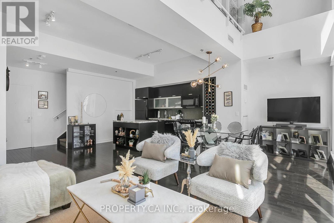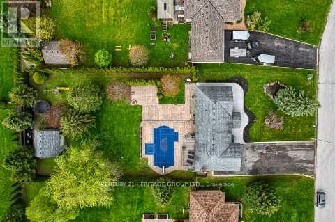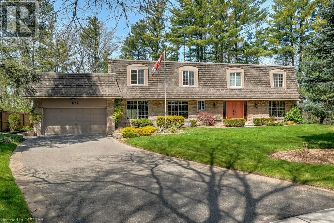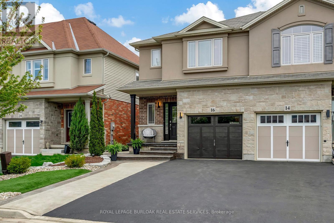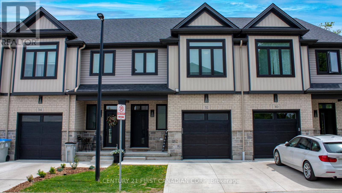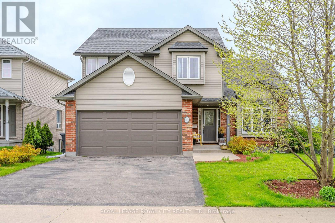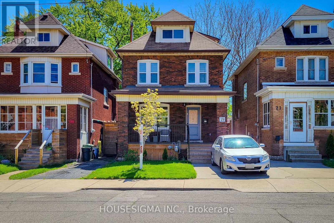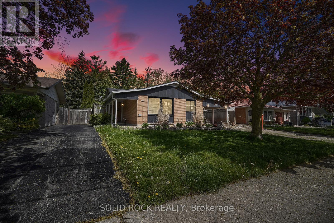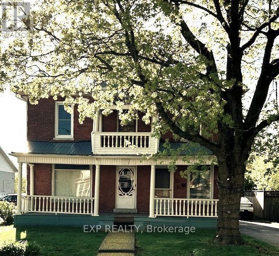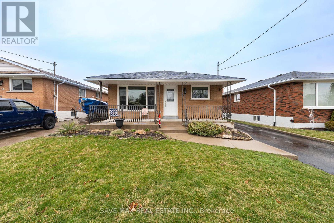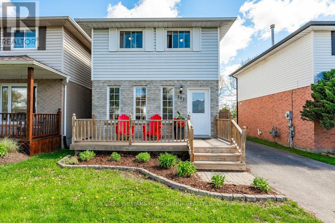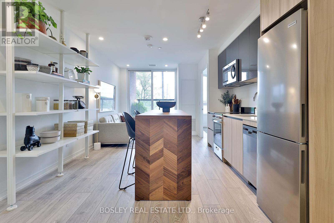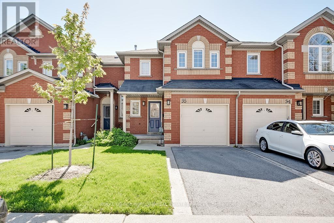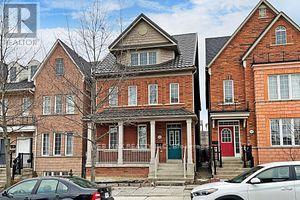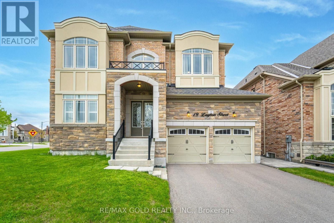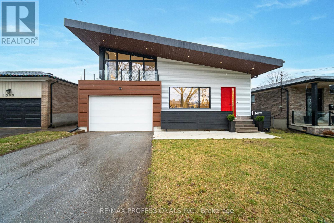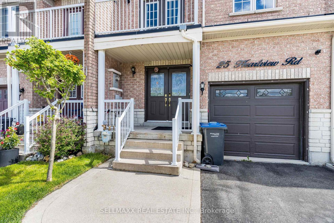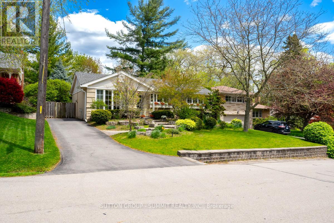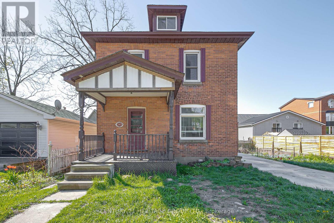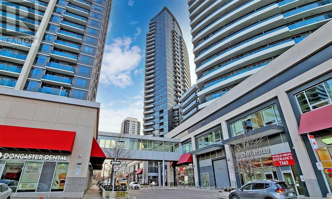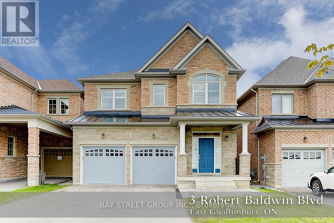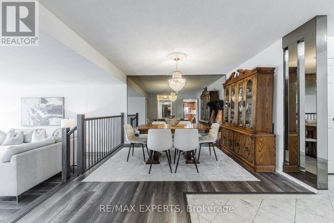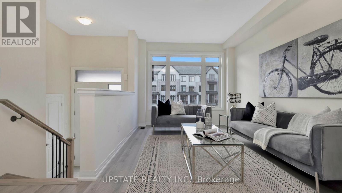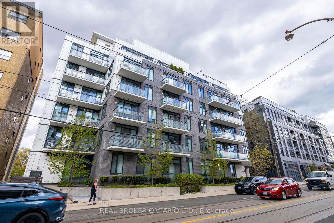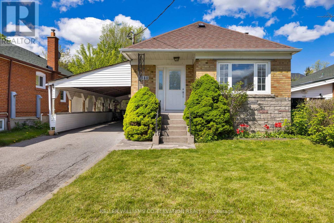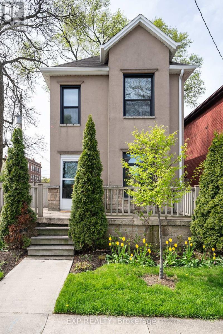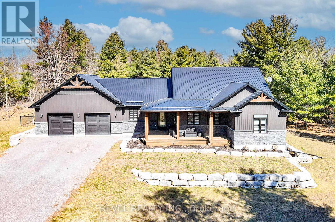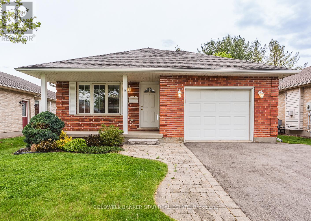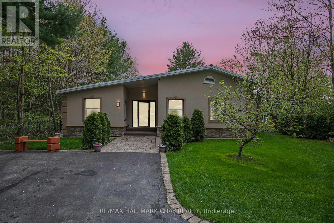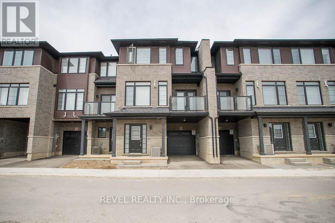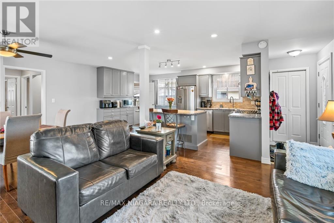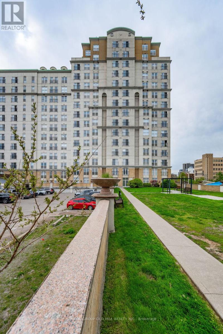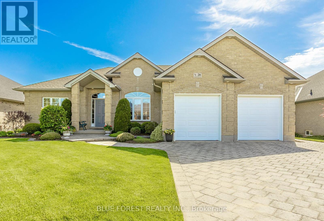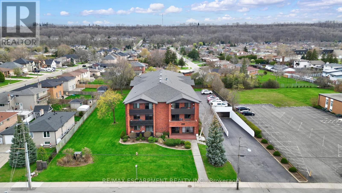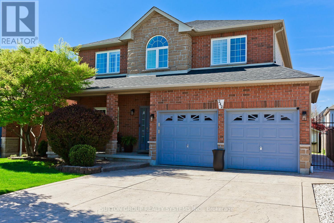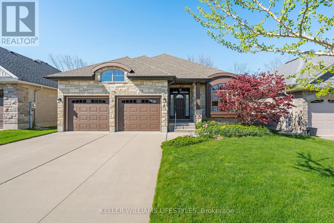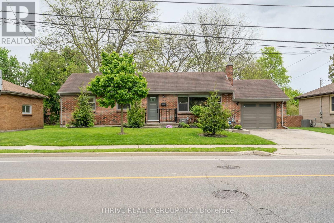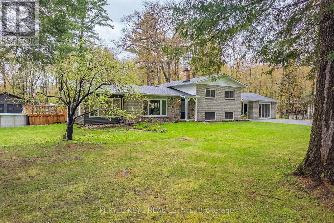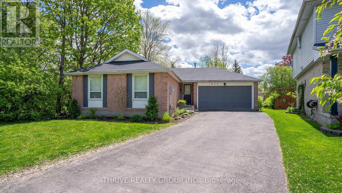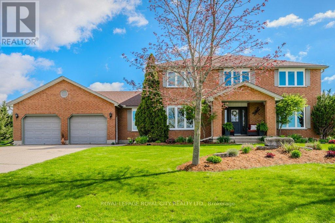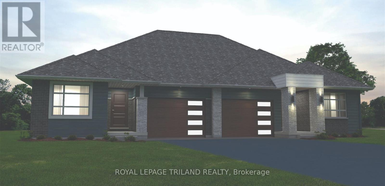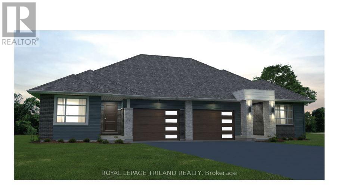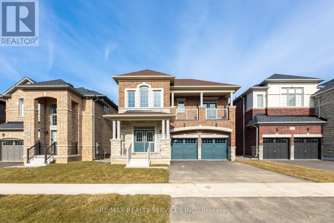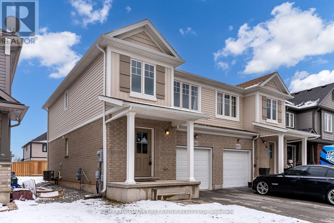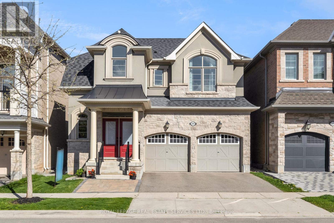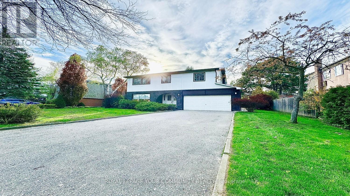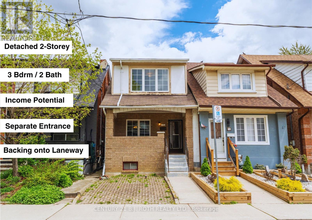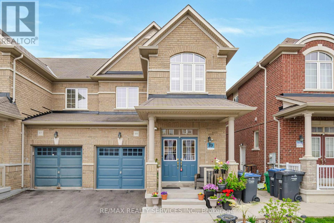#uph19 -21 Nelson St
Toronto, Ontario
Boutique Condos; Take a walk through our Penthouse. This striking two-story loft offers a luxurious-blend of style and convenience. South-facing, spacious 1165 sqft interior is bathed in natural sunlight, creating a warm, inviting atmosphere. Elegantly appointed, this condo features one spacious bedroom featuring a huge walk-in-closet, a den area to serve as a home office, two pristine bathrooms. The highlight is undoubtedly the expansive 155 sqft terrace, complete with gas hook-up, providing a private outdoor oasis, bbq gas-hookup, perfect for relaxation and entertainment against the backdrop of bustling Toronto. Great amenities, Tandem, 2 car parking, 2 locker. The vibrant neighbourhood of Queen St W, King St. W, places you at the heart of Toronto's entertainment district, with superb dining, shopping, and cultural spots just steps away, including The Market by Longo's for grocery needs, Union Train Station for commuters, and the esteemed Cornerstone Montessori Prep School, all within walking distance. (id:50787)
Property.ca Inc.
5 Kathryn Crt
Bradford West Gwillimbury, Ontario
Experience the epitome of estate living within the most esteemed Golfview community, boasting over half an acre of prestige. Revel in the convenience of town accessibility coupled with mere minutes to the 400 highway. This open-concept bungalow spans over 3100 sqft, including a finished basement. Maple floors grace the main level alongside pot lights illuminating both the main floor and recreation areas. The gourmet kitchen is a chef's delight, featuring high-end appliances, a gas cooktop, double oven, built-in microwave, and a spacious island adorned with quartz counters and glass backsplash.The master suite is a sanctuary of luxury, offering a five-piece ensuite complete with a generous shower, his and hers sinks, and a soaking tub with floor-mounted taps, perfect for indulgent bubble baths. The basement presents ample accommodation with generously sized bedrooms boasting large windows, ideal for a potential nanny suite or additional living space, accompanied by a three-piece bath and expansive recreation area.Step into your private oasis in the backyard, enclosed by cedar and combined fencing, creating the perfect backdrop for entertaining. A 16x36 pool accompanied by a hot tub and removable safety net beckons relaxation, while the composite deck with glass railings and interlock patios and walkways provide seamless outdoor living. An oversized heated double car garage and detached 1.5 car garage/workshop (20x20x20Ft) complete with its own electrical panel cater to all your storage and hobby needs, complemented by a triple-wide driveway offering parking for up to 13 cars. Embrace the community's charm with proximity to two new schools, the canal, and local parks, all while enjoying the convenience and luxury of this exceptional property. (id:50787)
Century 21 Heritage Group Ltd.
1527 Green Glade Court
Mississauga, Ontario
Location, Location, Location. A unique opportunity to own this large family home in a mature serene neighbourhood and on a quiet street nestled in woodlands. Step out your back door into nature. This five bedroom home is on a quiet cul-de-sac backing onto the Rattray Marsh Conservation Area. This is the first time the property has become available since the original owners acquired it. If you seek peace and tranquility, its pie-shaped backyard offers complete privacy from the neighbouring properties. Enjoy this quiet refuge with your family on the oversized deck or entertain friends with the in-ground salt water Gib-San pool. The location offers the advantages of being steps to the Waterfront Trail and Watersedge Park on the shores of Lake Ontario, while also being close to the shops and restaurants of Clarkson Village and Port Credit, Clarkson GO, as well as many top-rated schools including Green Glade Public School, Glen Oak Academy and Mentor College. Over 3400 sqft of finished living space on three floors. The main level has the formal living room with fireplace, separate dining room, eat-in kitchen, office/den, sunken family room with a second fireplace, 2 2pc baths and the mudroom/laundry room. There are 4 walk-outs on this level, all leading to the sprawling back deck overlooking the conservation area. Large south-facing windows let in lots of gorgeous natural light. The second level has a large primary with His & Her closets and 4pc ensuite bath. Separated from the primary are 4 more bedrooms and a 4pc bath with double sinks. The partially finished basement has plenty of room for a pool table, recreation area and bar, and also has a sliding door walk-out to the back yard. Enjoy fabulous summers by the in-ground pool and patio or relax on the deck and spot the deer wandering through the forest. In such a coveted setting, you’ll be delighted to call this home. (id:50787)
Royal LePage Real Estate Services Ltd.
16 Hitching Post Rdge
Hamilton, Ontario
Come check out this stunning end unit, true freehold townhouse nestled in the heart of Binbrook. It offers a perfect blend of modern convenience and small-town charm. Boasting beautiful engineered hardwood floors, 9' ceilings, maple cabinetry kitchen, granite counters, large principal rooms and incredible concrete work in the front and back of the house! The front yard is complete with perfect landscaping and turf for a maintenance free finish! Let's not overlook the fully finished basement with 2 piece bath! You will not be disappointed. This home is ideal for first-time buyers, growing families, or those looking to downsize without compromising on comfort. The kitchen is equipped with ample cabinet space, and a convenient layout that makes cooking a joyous experience and entertaining made simple! Step outside to your private outdoor oasis, where you can unwind, entertain, or simply enjoy the fresh air. Enjoy easy access to a wealth of amenities, including schools, parks, shopping centers, and restaurants. This family-friendly community is renowned for its welcoming atmosphere, making it an ideal place to raise a family with community events like the Farmers Market, Movie Nights in the Park and the nearby Conservation area, there's always something happening in this vibrant neighborhood. **** EXTRAS **** Primary ensuite renovated 2023. Beautiful patterned concrete patio in the backyard + front walkway! Granite Counters, maple cabinetry. Fully finished basement! Close to Bellmore Public School and Fairgrounds 19 acre park! (id:50787)
Royal LePage Burloak Real Estate Services
#32 -601 Lions Park Dr
Strathroy-Caradoc, Ontario
LOCATION, LOCATION, LOCATION!!! Check out this amazing 3 Bedroom, 4 Bathroom townhouse located in charming Mount Brydges. Steps away from Lion's Park, the Community Centre, Arena and scenic forest trails. This townhouse is like new, with upscale finishes throughout, plus a finished walkout basement. Relax on your terrace balcony over looking lush greenery. Get away from the hustle and bustle of the city and enjoy living in a quiet small town. Book your showing today, you will be impressed!!!! (id:50787)
Century 21 First Canadian Corp.
3 Creekside Dr
Guelph, Ontario
Discover your dream home at this captivating 6-bedroom residence in the desirable east end of Guelph. Featuring four generously sized bedrooms on the main levels and two additional bedrooms in a luminous, walk-out basement, this home offers ample space for family, guests, and all your lifestyle needs. Ideal for remote workers, fitness enthusiasts, or hobbyists, the layout provides numerous rooms that can be customized to suit your every requirement. The main floor is elegantly adorned with stylish accent walls and expansive living areas, presenting a blend of sophistication and comfort. The seamless flow from the open-concept kitchen into the family room, or the adjoining dining and living room areas, creates the perfect ambiance for hosting gatherings or enjoying peaceful solitude. The basement is not only spacious but also primed for conversion into an independent apartment, adding flexibility and potential income to this already attractive property. Situated in a prime location, the home is just a short walk from top-rated schools, the local library, scenic walking trails, and convenient public transit links. This property isnt just a houseits the perfect backdrop for your lifes next chapter, and it's eagerly awaiting your visit. (id:50787)
Royal LePage Royal City Realty Ltd.
19 Springer Ave
Hamilton, Ontario
Nestled in Blakeley Neighborhood, 19 Springer Ave promises comfort and charm. Step into the bright and cozy living room and then enjoy family dinners in the spacious dining area next to an open-concept kitchen. With 3 bedrooms, ample closet space, and a 4-piece bathroom, it's ideal for families.The finished basement offers a recreation room, 3-piece bath, and separate side entry. The oversized single-car garage with laneway access and additional parking make hosting gatherings a breeze. A wooden fence provides privacy in the backyard, and new floors and a front porch add modern touches. Located across from an elementary school on a quiet street with only 12 houses, it's both peaceful and convenient. Nearby amenities include Gage Park, Bernie Morelli Community Centre, Tim Horton's Field, and trendy Ottawa St. Don't miss out on this amazing opportunity. (id:50787)
Housesigma Inc.
205 Village Rd
Kitchener, Ontario
Welcome to your future home! Nestled in the heart of a vibrant neighborhood, this spacious detached house sits on a generous 5,479 sqft lot. Surrounded by esteemed schools, convenient public transport links, healthcare facilities, and religious centers, convenience is at your doorstep.Boasting 3 bedrooms and 3 bathrooms, this home offers ample space for your family to grow and thrive. The detached double garage provides secure parking, while the expansive backyard, complete with a shed, offers endless possibilities for outdoor enjoyment and relaxation.Currently undergoing renovations, this property presents an incredible opportunity for those with a vision presenting you with an opportunity of customizing your dream home to perfection, knowing that each improvement adds substantial value. Adjusted price to sell; this listing offers exceptional value for savvy buyers. Don't miss out on the chance to make this house your own and create a haven tailored to your tastes. Contact us today to schedule a viewing and unlock the potential of this promising property. Sold Under Power of Sale, Sold 'As Is, Where Is'. No representations or warranty of any kind by Seller/Sellers Agent. Buyer to do own due diligence Re: Lot lines, any/all Rentals, taxes, etc **** EXTRAS **** Sold as-is - where is (id:50787)
Solid Rock Realty
6662 Hwy 38
South Frontenac, Ontario
Beautifully Well Maintained Lakefront Victorian Home Is Ready for the Next Family. Enjoy the Original Charm with a Modern twist! This Gorgeous Oasis Is Great for Families Alike. With 10' Ceilings allows natural light all around. 5 Bedrooms, 4 Bathrooms, Family Room, Living Room, Formal Dining Room with Hardwood Floors Newly Renovated Kitchen, and bathrooms. Also comes with a Detached Garage with an open Multi Purpose Space above. 2 Charging ports for Electric Vehicles, A large Screened Deck with at the back overlooking the Water. Why not Walkdown to the Lake Every morning to your private dock and enjoy the beautiful sunrises, serenity and fresh air!!! Colleagues bring your Buyers they wont be disappointed. (id:50787)
Exp Realty
10 Windrush Cres N
Hamilton, Ontario
Discover comfort and convenience in this Upper Mountain area. As you step inside, be embraced by generously spacious living areas that effortlessly accommodate gatherings, fostering moments of togetherness, Newly renovated kitchen with backsplit, beautiful breakfast bar. 3 spacious bedrooms with 5 pc bathroom. Finished one bedroom basement with separate entrance gives extra bucks in the pocket. Convenience meets excellence with its prime location. Amazing location close to Mohawk college, food basic and many amenities. (id:50787)
Save Max Real Estate Inc.
367 Auden Rd N
Guelph, Ontario
This wonderful detached home is absolutely perfect for first time buyers and young families. Finished top to bottom, this home offers an open concept floor plan complete with a cozy family room, expansive kitchen and large dining room. The backyard offers a large deck and fully fenced yard that backs onto Starview Crescent Park. Upstairs you will find a 4-piece washroom and 3 bedrooms including a primary with large walk-in closet. The finished basement offers a large recreation room, storage, laundry and a 3-piece washroom. This house is located in a family friendly neighbourhood, across from Peter Miserksi Park, close to schools, transit and all amenities. (id:50787)
Keller Williams Home Group Realty
#326 -3100 Keele St
Toronto, Ontario
Sunny & bright, boutique inspired, modern 2 bedroom home @ the Keeley. Nestled in the serenity of nature with incredible unobstructed, clear view overlooking the fountain & Lake at Downsview Park. Gourmet inspired bistro kitchen is perfect for the urban chef who appreciates quartz counters & integrated, E-star appliances while working in an open concept cooking/dining space. Great for entertaining but equally fitting for culinary exploration. Center dining island is a welcoming hub for friends & family while offering lots of versatility. Spacious primary bedroom with double closet and private 4pc ensuite washroom with soaker tub. East view perfectly frames the gorgeous sun rise over the park. Designer finishes & smooth ceilings thru-out. Convenient entry foyer with coat closet, 3pc washroom + separate laundry closet. Private inset balcony tucked within the tree line offers a peaceful outdoor retreat. Individual metering of electricity, water, heating & cooling for personal comfort, cost control & savings. Premium Garage parking spot close to elevator lobby. Conveniently located storage locker. Welcome to The Keeley: a brand new 12 storey brick building & community with a prime address in North York's dynamic Downsview Park neighborhood. Thoughtfully designed for community living with amenities for residents of all life stages providing opportunity to meet, greet or retreat. Your living space expands beyond your suite with incredible building amenities. **** EXTRAS **** Imagine this is home! State of the art gym & fitness center, children's playroom, dog washing stn, lounge, media den, library, party rm, BBQ terrace, central garden, concierge & parcel storage, visitor pkg, passenger drop-off round about. (id:50787)
Bosley Real Estate Ltd.
#35 -2022 Atkinson Dr
Burlington, Ontario
Upgraded 1,449 sq.ft. 2 storey townhome in desirable Millcroft location close to all amenities including schools, parks, restaurants, stores, golf course and highway access! Updated kitchen with quartz countertops, breakfast bar and recent stainless steel appliances. Open concept living/dining with pot lighting and walkout to private patio/yard. Primary bedroom with 3-piece ensuite and walk-in closet, fully finished lower level, an attached single garage with inside entry and visitor parking! 3 bedrooms and 2.5 bathrooms. (id:50787)
Royal LePage Burloak Real Estate Services
66 Bowsfield Rd
Toronto, Ontario
Rarely offered detached home. Well maintained. Close to all amenities including York University and public transit. 2 Car Detached Garage facing wide laneway. Finished basement. Great for investment or live-in. Steel roof was done in 2020. Furance and AC 2018. Hot Water tank owned 2019Rarely offered detached home. Well maintained. Close to all amenities including York University and public transit. 2 Car Detached Garage facing wide laneway. Finished basement. Great for investment or live-in. Steel roof was done in 2020. Furance and AC 2018. Hot Water tank owned 2019 **** EXTRAS **** 1x fridge, stove, range hood, all ELF, all window blinds and covering1x fridge, stove, range hood, all ELF, all window blinds and covering (id:50787)
Web Max Realty Inc.
19 Layton St
Brampton, Ontario
Aprx 4000 Sq Ft. Built On 60 Ft Wide Corner Lot. Fully Upgraded Detached Luxurious Home. Main Floor Features Sep Family Room, Combined Living & Dining. 10' Ft High Ceiling On The Main Floor. Fully Upgraded Kitchen With Quartz Counters, S/S Appliances & Central Island. Main Floor Offers Spacious Den. Harwood Floor On The Main Floor. Pot Lights & Coffered Ceiling In Den & Family Room. Second Floor Offers Loft, 4 Good Size Bedrooms + 3 Full Washrooms. Master Bedroom with 5 Pc Ensuite Bath & Walk-in Closet. Separate Entrance To Unfinished Basement. Height Of Basement Is Increased to 9ft. Upgraded AC, Sprinkler System, Front Door, California Shutters In Den, Living Room & Kitchen, Fencing, Central Vacuum, etc. **** EXTRAS **** All Existing Appliances: S/S Fridge, Stove, Dishwasher, Washer & Dryer, All Existing Window Coverings, Chandeliers & All Existing Light Fixtures Now Attached To The Property. (id:50787)
RE/MAX Gold Realty Inc.
1499 Agnew Rd
Mississauga, Ontario
Welcome to this beautiful Clarkson home close to highways, transit, shops, dining, airport, lake! Gorgeous reno in 2019! New airy loft addition with walk out to balcony with glass railing and heat/ac unit! Open concept living space with ceilings up to 22ft. Skylights! Huge windows let the sunshine in! Beautiful white kitchen with premium S/S appliances, oversized 4'x8.5' quartz island, 44"" Kohler sink, Blanko faucet, Franke hot/cold, Engineered wood flooring. 3 new baths! Radiant heat! New Napoleon Fireplace! 16x32 salt water pool - stamped concrete patio and artificial turf in back. Grohe, Riobel hardware. Double garage and driveway - 4 parking! BI Security camera, Ring Doorbell, Garage opener/remotes. 200 AMP, Tankless instant hot water, too many upgrades to list here! Please see attachment. **** EXTRAS **** Don't miss this fantastic opportunity to live in vibrant Clarkson! City permit, architectural stamps completed and approved. (id:50787)
RE/MAX Professionals Inc.
25 Heartview Rd
Brampton, Ontario
Magnificent Meticulously Kept 3 Bedrooms And A Fully Finished Basement Open Concept A Huge Kitchen W/ Island, Lots Of Cabinets, Living Rm, Ensuite In Master Bdrm, And 2 Other Generous Sized Bedroom With Balcony, Park In Front, Deck, Main Floor Comes With Hardwood Floor. Hardwood Staircase. Modern Open Concept Kitchen Walk Out To A Fully Fenced & Private Back Yard!! **** EXTRAS **** S/S Fridge, S/S Stove, S/S Dishwasher, Washer & Dryer!! All Window Covering & Elfs!! Balcony From 3rd Bedrm Beautiful Park & Pond View. Finished Basement With Huge Rec Room And 2Pcs Bathroom Rough-In Shower!! (id:50787)
Sellmaxx Real Estate Inc.
827 Teal Dr
Burlington, Ontario
RARE 2+1 BEDROOM FAMILY FRIENDLY BUNGALOW LOCATED IN THE HIGHLY DESIRED AREA OF BIRDLAND LOCATED IN ALDERSHOT. TOP FLOOR FEATURES AN OPEN LIVING/DINING ROOM COMBINATION WITH CLASSIC FEATURES CROWN MOULDING & HIGH BASEBOARDS, THE AREA IS PERFECT FOR ENTERTAINING WITH DOORS LEADING TO AN ELEVATED DECK OVERLOOKING THE YARD & RAVINE. KITCHEN HAS BEEN DESIGNED WITH MANY UPGRADES SUCH AS GRANITE COUNTERTOPS, UPGRADED CABINETS, POT LIGHTING, STAINLESS STEEL APPLIANCES & PLENTY OF STORAGE. PERFECT CHEF'S SPACE! THE OVERSIZED MASTER BEDROOM HAS BEEN CONVERTED FROM 2 BEDS LEADING OUT TO ITS OWN SEPARATE PRIVATE PATIO. FULL 4 PIECE BATH & SECOND BEDROOM FINISH THE UPSTAIRS. THE BASEMENT IS FINISHED WITH A LARGE REC ROOM PROVIDING EXTRA LIVING SPACE WITH A GAS FIREPLACE FOR ADDED WARMTH IN THE COLDER MONTHS, A BONUS BEDROOM, 3 PIECE BATH & LARGE STORAGE ROOM. MINUTES AWAY FROM LASALLE PARK & MARINA, BURLINGTON GOLF & COUNTRY CLUB, ALDERSHOT GO STATION AS WELL AS EASY ACCESS TO THE HIGHWAY. (id:50787)
Sutton Group - Summit Realty Inc.
243 Dunlop St E
Barrie, Ontario
Nestled in the heart of downtown Barrie, this enchanting century home exudes old-town charm and stands as a testament to architectural resilience, offering a unique blend of history and potential. Just a stone's throw from the sparkling waterfront and vibrant entertainment venues, this rare gem features three cozy bedrooms, an attached garage, and the promise of becoming your dream residence. As modern development sweeps through the city, opportunities to own a piece of Barrie's storied past are becoming scarce. Seize the chance to immerse yourself in the comfort of a bygone era, all while enjoying the conveniences of urban living. This home isn't just a place to live it's a slice of history waiting for your personal touch to unlock its full grandeur. (id:50787)
Century 21 Heritage Group Ltd.
#2426 -7161 Yonge St
Markham, Ontario
Bright & sunny south west corner w/sunrise view at world on yonge luxury condo, spacious 2 bdrms+den/2 full baths, 9ft ceilings, laminate floor, modern open concept kitchen w/granite counter top, building amenities include 24hrs concierge, party room, gym, indoor pool, guest suites, visitor parking, direct access to indoor shopping mall, supermarket, cafes, food court, banks, steps to viva & ttc, close to highway7/407/401/404 & finch subway station, Pictures reflects previous staging. **** EXTRAS **** S/S Fridge, Stove, Built-In Dishwasher, S/S Microwave, Stacked Washer & Dryer. Electrical Light Fixtures, All window coverings, One Parking & One Locker. (id:50787)
Royal LePage Your Community Realty
3 Robert Baldwin Blvd
East Gwillimbury, Ontario
Popular Sharon,Only 6 Yrs Detached Home With 2 Cars Garage, 4 Bedrooms With Finished Basement.$$$ upgrades thruout ! Look no further for a south-facing sun-exposed home.Boasting a generous over 3000 square feet of living space, this home provides ample room for comfortable living and entertaining.9' Smooth Ceiling on Main. Hardwood Thru-Out Main & 2nd Flrs, Modern Custom Kitchen , Build In Appliances & Quartz Countertop & Extended Larger Waterfall Breakfast Island. Much More..... Don't Miss Your Dream Home! **** EXTRAS **** Great Location! Close To Highway 404. Mins To Park, Supermarket, Plaza, And Costco. (id:50787)
Bay Street Group Inc.
#410 -2350 Bridletowne Circ
Toronto, Ontario
Welcome to Skygarden Condo at 2350 Bridletowne Circle, Suite 410, nestled in the vibrant heart of the L'Amoreaux community in Scarborough. This inviting residence offers a spacious eat-in kitchen complemented by a generously sized open-concept dining and living area, ideal for hosting and entertaining guests. With two generously proportioned bedrooms and two 3-piece bathrooms, comfort and convenience are seamlessly combined. Additionally, there's a separate family room providing extra living space or a cozy retreat. Enjoy the lush, award-winning landscaping and resort-style amenities including indoor and outdoor pools, a tennis court, games room, two gyms, and more, ensuring endless recreational opportunities. Conveniently located near bus stops, supermarkets, parks, schools, hospitals, and Bridlewood Mall just across the street, Skygarden Condo offers a lifestyle of ease and accessibility. **** EXTRAS **** Maintenance Fees Covers All Utilities (Heat, Water And Hydro). Building Well Maintained With 24Hr Gatehouse. Amenities Includes Indoor/Outdoor Pool, Party Room, Game Room, Golf, Tennis Court, Gyms, Library And More. (id:50787)
RE/MAX Experts
2707 Peter Matthews Dr
Pickering, Ontario
Magnificent freehold 2 storey townhouse with 3 bedrooms & 3 washrooms in the heart of the Seaton community, this home epitomizes modern family living at its finest. Luxurious custom finishes adorn this bright and spacious home, with large windows. Modern Kitchen with pantry, breakfast bar, quartz countertops & upgraded S/S appliances. The open-concept layout offers an exceptionally functional design, enhanced by numerous upgrades for added convenience and style. This residence features three generously sized bedrooms, providing ample space for your family's needs. The primary bedroom includes a walk in closet and second balcony. the home boasts a large driveway that can accommodate three - car parking and a two-car garage, providing ample parking and storage options. 200 AMP, Easy access to hwy 401, 407, 20 mins to Markham. Don't miss out on the opportunity to experience the charm and convenience of this exceptional property come and take a closer look today! (id:50787)
Upstate Realty Inc.
#609 -630 Kingston Rd
Toronto, Ontario
Modern and Spacious 2-Storey Soft Loft Unit In Desirable Upper Beach Condo. Tree-lined and Downtown Cityscpae Views from the Balcony and Large Private Terrace Both W/Direct Gas Hookup. Floor To Ceiling Windows, 9' High Concrete Ceilings, Split Bedroom Floor Plan, 2 Full Baths on Main Floor, King-Size Master Suite. This Entertainers Dream Space Filled With Light, High-End Finishes And Multiple Upgrades Including Centre Island & Extra Cabinetry That The Chef Will Appreciate . Individual Heating/Cooling For Top & Bottom Floor Is Energy Efficient. 15 Min Walk To The Beach, Close To Parks, Restaurants & Cafes On Queen St E And A Short Walk To Kingston Rd Village. **** EXTRAS **** All Appliances: Stainless Steel Fridge, Gas Stove, Microwave And B/I Dishwasher. Washer/Dryer. All Elfs And Window Coverings. Two Bbq Gas Lines. Two Parking Spots And Locker On Same Level. (id:50787)
Real Broker Ontario Ltd.
1340 Warden Ave
Toronto, Ontario
Beautiful and unique bungalow with the option to keep as a duplex or return to a single family home. Thishome is conveniently located on Warden St, offering a mix of convenient access to public transit, while alsofeaturing a large backyard. The main floor has 3 large bedrooms at the back of the home facing the quietbackyard, while the spacious living room has a large window to allow lots of natural light. Just minutes awayfrom restaurants, entertainment and shopping, this home has everything you need! (id:50787)
Keller Williams Co-Elevation Realty
32 Case St
Hamilton, Ontario
Is location a priority for your family? How about a resort-like oversized rear yard where you can relax and kick back after a long day? A park that is a minute walk away as well as churches, shopping, highway access, Tim Horton's field, and pride of ownership are all features of 32 Case St. This home offers everything you need including 3 bedrooms, 2 bathrooms, a bright spacious kitchen and open concept main floor living. The rear yard features wonderful updated landscaping and a large covered deck that is adjoined to the pool that the whole family can enjoy. Located within minutes of countless renowned restaurants, popular Bayfront park and being able to watch the sunset at the edge of the water are all lifestyle features that are invaluable. Welcome home. (id:50787)
Exp Realty
140 Centre Rd
Madoc, Ontario
Welcome to 140 Centre Road Located in The Charming Town Of Madoc. Nestled Away on A Stunning 3 Acre Lot This Custom Built, Turn-Key Bungalow is Within Walking Distance To The Lovely Moira Lake Waterfront! From The Moment You Arrive This One of A Kind Home Invites You With Its Stunning Curb Appeal, Well-Manicured Property & A Lovely Covered Front Porch To Cozy Up With A Good Book And Enjoy Your Morning Coffee! This Beautiful 3(+3) Bedroom, 3(+1) Bathroom Home Is Bright & Spacious With An Open Concept Main Floor Plan That Features Gleaming Hardwood Flooring Throughout! Upon Entering The Front Foyer You Will Be Greeted By Soaring Vaulted Ceilings In The Living Room & A Gorgeous Floor To Ceiling Stone Fireplace Creating The Perfect Setting For All Your Family Gatherings! Adjacent to The Living Room, The Stunning Chefs Kitchen Features Quartz Countertops With Matching Quartz Backsplash, Bright White Cabinetry, Stainless Steel Appliances, Large Island & Impressive Chefs Pantry! Escape Into The Backyard Oasis Featuring Partial Inground Pool, Hot Tub Rough In & A Massive Cedar Deck With Plenty of Room For Barbecuing & Entertaining! With Approximately $150k in Recent Upgrades & Improvements Including New Appliances, California Shutters, Custom Closet Shelving, Light Fixtures, Full Sized Generator & Air Exchange Ventilation System With Dehumidifier/Radon Mitigation. This Home Would Not Be Complete Without Loads of Extra Storage, Including An Entire Upper Level of Storage Space In The Garage with Convenient Access Ladder! (id:50787)
Revel Realty Inc.
42 Ponsford Pl
St. Thomas, Ontario
FEATURES OF THIS FINE HOME: Are you looking for a move-in condition 3 Bedroom 2 Bath red brick Bungalow with a landscaped lot on a quiet street in north west St Thomas? Then you need to have a look at this beautiful home! The main floor features a bright east facing Livingroom, an open concept Dining Room and Kitchen with a large centre island, a gas stove and access to the covered rear Sundeck, 3 Bedrooms and a central 4 piece Bath. The lower level features a huge Recreation Room that will easily accommodate a pool table, a Craft Room, another 4 piece Bath, a large Utility / Laundry Room and a Cold Room. Outside you will enjoy the covered front porch, the 12' x 13'6 covered Sundeck, the paved drive leading to a single car garage with auto door opener and inside entry to Kitchen area, and the fenced rear yard with Garden Shed. Recent updates make this like a new home with upgrades including main level flooring 2024, lower level carpeting 2024 and fresh paint 2024. This home is located minutes to London and Hwy 401 and the 1Password Park Recreation facility. (id:50787)
Coldwell Banker Star Real Estate
79 Stanley Rd
Kawartha Lakes, Ontario
Welcome to your serene waterfront oasis on the Talbot River in the picturesque Kawartha Lakes region. Nestled in a tranquil and quiet area, this exquisite property offers an unparalleled combination of natural beauty and modern comforts. This stunning home features a covered boat slip, providing you with easy access to the shimmering waters of the Talbot River for endless days of boating and water recreation. Imagine leisurely cruising along the river or fishing from your own private dock. Unwind and take in breathtaking sunsets from the rooftop deck perched right on the water's edge, offering panoramic views of the tranquil river and surrounding lush greenery. Perfect for relaxing evenings or entertaining guests against a stunning natural backdrop. Inside, the home boasts a spacious and inviting layout with large windows that flood the space with natural light and offer captivating views of the water. Whether you're looking for a peaceful retreat from the hustle and bustle of city life or a place to create lasting memories with family and friends, this waterfront home is sure to exceed your expectations and provide the perfect setting for you to enjoy the best that lakeside living has to offer. (id:50787)
RE/MAX Hallmark Chay Realty
#119 -461 Blackburn Dr
Brantford, Ontario
Welcome to this beautiful three storey 'Lucerne' model townhouse that is located in the sought after family friendly neighbourhood of West Brant. As you enter the home, you will find an inviting and spacious entry with garage access. Make your way to the main floor living space to find modern neutral tones and elegant vinyl plank flooring flowing throughout this spacious living space. This open concept level is perfect for entertaining with a large great room, dining room with a balcony and modern kitchen steps away. The kitchen offers ample cupboard space, quartz counters, ss appliances and a pantry. A powder room and laundry room complete this level. Make your way to the upper level where the modern neutral tones and elegant plank flooring continue throughout this level. The spacious primary is an ideal retreat with a nook, two large closets and an ensuite. Two additional bedrooms and another full bathroom complete this level. Close to parks, schools, trails and amenities - you won't want to miss out on this amazing opportunity! (id:50787)
Revel Realty Inc.
8110 Paddock Trail Dr
Niagara Falls, Ontario
Welcome to 8110 Paddock Trail! The heart of the home is the open concept main floor that encompasses the kitchen eating area and living room. Well, designed and very family friendly. On the main floor you will find a renovated bathroom with a wonderful soaker tub. There are two main floor bedrooms. The primary bedroom features a patio door to a deck so you can enjoy your morning coffee. The lower level features a large family room with fireplace. Wonderful for a big family gathering. There is also a bedroom and bathroom. This area is accessible by a side door and can be converted to an in-law apartment. A large yard with an above ground salted pool, and a covered patio makes this a home for all seasons. Large storage room for a place to put all that stuff. Over the years the home has had several upgrades. This home is located close to highway access and several schools. Perfect for a young family or a retirement home. (id:50787)
RE/MAX Niagara Realty Ltd.
#1201 -135 James St S
Hamilton, Ontario
Nestled within the vibrant pulse of Hamilton's bustling Financial District, this charming condo offers an unparalleled fusion of convenience and comfort. Situated adjacent to the Go Station, commuting is effortless, while the thriving downtown and hospital are mere steps away, promising a lifestyle of utmost convenience. Step inside to discover two spacious bedrooms & two bathrooms. Included with this gem is one coveted parking spot and a convenient locker for storage (exclusive use & assigned by property management). Additionally, enjoy the peace of mind offered by a 24-hour concierge service, ensuring security and assistance around the clock. **** EXTRAS **** Roof top terrace, well equipped exercise room, outdoor bbq area (id:50787)
Sutton Group Old Mill Realty Inc.
28 Pinehurst Dr
Thames Centre, Ontario
Move in ready! Welcome to your dream 3 plus 1 bedroom bungalow located close to the Mill Pond in Dorchester. This home will be sure to impress featuring1998 sq ft of finished living space on the main floor with. 9 ft ceilings. Walking through the front door you will instantly feel the home and coziness of the lovely living room with gas fireplace. A beautiful open concept dining room. The gourmet white cabinet kitchen with a breakfast bar is open to a large breakfast area. The picture perfect view of the fenced back yard with beautiful landscaping and an adorable garden shed gives you an instant feeling of peace and tranquility. The spacious deck which also includes a retractable awning for those sunny days ahead. Two good sized bedrooms (one presently used as a den along with a main floor 4 pc. bath. The primary bedroom includes a spacious 3 pce ensuite and huge walk in closet. Main floor laundry room leads to a spacious two car garage. The lower level has a finished family room with lots of storage closets and shelving. Another lower bedroom and 3 piece bath. Gas hookup for outside barbecue along with 200 amp for a potential of a hot tub. Pride of ownership is evident as this home is impeccable! Close to schools, stores, recreation facilities and restaurants. (id:50787)
Blue Forest Realty Inc.
#301 -386 Highway 8
Hamilton, Ontario
Excellent location in the South Meadow neighborhood of Stoney Creek. Step inside this quiet top floor unit and find a clean, well kept home offering a spacious living and dining room area linked to an eat-in kitchen. Two bedrooms, two bathrooms, ample closet space and an in unit utility room featuring laundry facilities and storage that ensures effortless daily routines. Enjoy the view from an over-sized balcony. Quick access to highways, public transit, schools and all shopping amenities. A rare feature offered is 2 parking spots. 1 underground and 1 in a privately owned garage. Condo Fees are comparatively lower than nearby units in this in-house proudly managed building. This residence is ideal for retirees, single couples and professionals who work from home. Be the first to call this meticulously maintained unit your home. You won't be disappointed! (id:50787)
RE/MAX Escarpment Realty Inc.
242 Gatestone Dr
Hamilton, Ontario
Welcome to your home at Stone Creek. this beautiful 4-bedroom + den detached home, where modern elegance meets comfort and functionality. Nestled in a serene neighborhood, this residence boasts a spacious double-car garage, offering ample parking and storage space. As you step inside, you're greeted by a grand foyer that sets the tone for the home's sophisticated ambiance. Hardwood floors and high ceilings create an airy and inviting atmosphere as you walk through the heart of the home where a gourmet kitchen is waiting for you, adorned with sleek quartz countertops and top-of-the-line stainless steel appliances. Designed for both culinary enthusiasts and social gatherings, this kitchen seamlessly integrates with the adjacent family room, making it the perfect hub for entertaining guests or relaxing with loved ones. Adjacent to the kitchen is the formal dining room, where elegant dinners and memorable celebrations await at the combined spacious living room, bathed in natural light streaming through large windows, offering a cozy retreat for intimate conversations or leisurely evenings. Upstairs, the master suite awaits, offering a private sanctuary complete with a luxurious ensuite bathroom. Pamper yourself in the spa-like oasis, featuring a soaking tub, separate shower, and dual vanity sinks. Three additional bedrooms provide ample space for family members or guests, while the den offers flexibility for a home office, study, or playroom. Outside, the meticulously landscaped backyard provides a tranquil escape, perfect for enjoying al fresco dining or basking in the sunshine. Whether you're hosting a barbecue with friends or unwinding after a long day. all appliances included. **** EXTRAS **** fridge, stove, washer, dryer, D/washer, all light fixtures. (id:50787)
Sutton Group Realty Systems Inc.
16 Ensley Place
Central Elgin, Ontario
.Custom built bungalow, by DonWest, in 2012 with finished living space of 2605 sf (1756 sf on main level) with a w/o basement backing to Ravine on a stunning cul-de-sac in the much desired Little Creek subdivision ; walking distance to beaches, restaurants, marina and the downtown village core of this beautiful lakeside community of Port Stanley. This is an exquisite home on a short and cozy cul-de-sac. Cabinets by ""Casey's Cabinets"" and Cambria counter tops by ""Progressive"". Step out from the main level to a 40'x12' deck & beautiful ravine views. The Primary Bedroom w/i closet is 9' x 6'. The Kitchen/Breakfast & Family room (w/fireplace) & Dining room are open concept. Ceiling height on the main level is 9' to 10' with exception of the vaulted Family room which is 11'. The lower level ceiling height is 9 (extra deep pour). This home is incredibly welcoming and exceptionally well arranged. Kitchen has a lovely walk-in pantry and lots of cabinetry and counter space. The Lower level has a massive Family room with tons of space for games and casual entertaining + 2 bedrooms and a full bathroom + walkout to a 12' x 9' concrete covered patio facing the Ravine. There is also a separate staircase from the garage to the lower level. The workshop is massive 268 x 115. This property is listed as 'sloping' because it's back yard is lower than the front. However, the front yard is flat and the back has just a slight slope to the ravine. The Den is a great space with hardwood flooring, a palladium styled window deep enough for a window seat and has a transom window. The Powder Room has it's own little pantry for storing the necessities. The Island is perfect at 7' x 35. Consider this stunning home with a walkout basement on a quiet cul-de-sac and backing to ravine; in Port Stanley, a small lakeside town, close to everything you need, with a massive upside. 4 parks and 7 recreation facilities within a 20 minute walk from this home. **** EXTRAS **** Custom finished floor in garage. Gas outlet for BBQ on the deck. (id:50787)
Keller Williams Lifestyles Realty
687 Kipps Lane
London, Ontario
Beautiful solid-brick ranch loaded with upgrades in northeast London. This versatile home is a great option for single family living, owner-occupied with a potential income or in-law suite, or a prime opportunity for investors. Main floor boasts updated kitchen with granite countertops, newer appliances, and custom-built soft-close cabinetry; oversized living room with electric fireplace; three spacious bedrooms; an updated bathroom with double-vanity; and a dining room with sliding door access to huge fully-fenced 170ft deep lot. You'll appreciate the amount of natural light that enters this home through the oversized windows. Lower level has nice high ceilings and a second kitchen, additional room with a window and closet, spacious living area, 3-pc bathroom, and a generous-sized laundry room. A separate entrance at the back of the house provides a second access to the lower level. Other notable updates include high-quality laminate and tile flooring throughout main level, newer carpet in basement, on-demand water heater, windows, and more. Attached single-car garage and double-wide driveway allows for side-by-side parking. Walking distance to parks, shopping, and just a 10 minute drive to both Western University and Fanshawe College. Pride of ownership is evident in this home, and you'll love calling it your own! (id:50787)
Thrive Realty Group Inc.
98 Clearwater Lake Rd
Huntsville, Ontario
Open House Sat, May 11th 11AM - 1PM! Nestled in the heart of highly coveted Port Sydney this incredible 3 bed, 3 bath home with a 30 X 40 heated and insulated shop w/ 12' ceilings, resting on a rare 1+ acre lot serviced with natural gas and high-speed internet, features over 3,000 square feet of living space. All of this is located within walking distance to Mary Lake beach and boat launch with access to the Huntsvilles 4-lake chain, the scenic Port Sydney rapids, General Store, community centre and more! Just minutes to Highway 11 and those small amenities (fuel, groceries and hardware) we all want close by!Plus nearby golf course and tennis courts cater to your active lifestyle. This is an exceptional package! The sprawling and beautifully appointed Home offers up a semi-open kitchen, dining, and living space! (With the truss roof system you can explore creating an open concept space.) All of these areas flow effortlessly to both the 3-season sunroom and generous back deck - complete with an outdoor kitchen, lounging and dining options, pool and outdoor shower! A dream entertaining setup just in time for summer! Upstairs, 3 generously sized bedrooms, including a primary suite with a 2-piece ensuite, as well as a 4PC bath, await. Downstairs, a 2nd family room with cozy fireplace provides additional living space for the whole family. A versatile flex space (currently a hair salon with 2PC bath) provides limitless possibilities: a generous primary suite, a home office, or a creative studiothe choice is yours. The 30 x 40 heated and insulated shop in the back, complete with a separate driveway, is a craftsmans delight. It adds immense value for hobbyists, car enthusiasts, or those in need of extra storage space. Generac manual switch over in place for your manual generator. Don't let this amazing offering slip through your fingers. Request the complete listing package and schedule your personal tour! Your next chapter awaits in this dream home! (id:50787)
Peryle Keye Real Estate
277 Ferndale Ave
London, Ontario
Have you been dreaming of an affordable, updated, all brick bungalow, just a stone's throw away from Highland Woods? Welcome to 277 Ferndale Avenue, a 3 bedroom, 2 full bathroom residence, with an attached double car garage, situated steps to nature and only minutes to Highland Country Club, Victoria Hospital, shopping and restaurants. Step inside to discover a thoughtfully updated and an extremely inviting interior. The heart of the home is the gourmet kitchen, where functionality meets style seamlessly. The centrepiece of the kitchen is the generously sized quartz island, measuring just under 7.5 feet long, perfect for family gatherings! The open concept kitchen offers 2 pantry spaces, stainless steel appliances, ample counter space and a convenient dining area adjacent to it. The main floor of the home boasts hardwood flooring throughout, 3 sizeable bedrooms and spa-like bathroom. The lower level is complete with luxury vinyl throughout, the 2nd full bathroom, gym, family room and the laundry room of your dreams! The laundry room is bright, spacious, features a clean white backsplash and plenty of prep and storage space. This tastefully updated and move in ready home offers an incredible living experience both inside and outside of the home, with parks and trails just steps away! Come take a look today! (id:50787)
Thrive Realty Group Inc.
97 Ellenville Cres
Guelph/eramosa, Ontario
This captivating property harmonizes elegant living with picturesque surroundings. Boasting stunning curb appeal accentuated by meticulous landscaping, this residence is situated on approximately one acre in a tranquil executive neighbourhood. Step inside through the inviting two-storey foyer, where the heart of the home unfolds with an open concept eat-in kitchen seamlessly flowing into a sunken family room adorned by a decorative feature fireplace- perfect for hosting gatherings and fostering relaxation. A formal living room and a versatile office, which can also serve as a formal dining room, offer flexible spaces for various lifestyles. Adjacent to the kitchen, convenience meets functionality featuring a well-appointed laundry room and powder room. Upstairs, retreat to four spacious bedrooms, including the primary suite highlighted by a walk-in closet and a 4 piece ensuite complete with a free-standing tub and separate shower. An additional 4 piece main bathroom and an open reading nook/work area enhance the upper level's charm and practicality. The potential for personalization awaits in the unfinished basement, boasting walk-up access to the attached two-car garage- ideal for expansion and customization to suit individual needs. Outdoor living is a delight with a stunning mature tree-lined property offering privacy and tranquility, complemented by views backing onto farmer's fields. Enjoy the stamped concrete and timber-framed covered patio, complete with a relaxing hot tub area- perfect for unwinding and entertaining. A vegetable garden and garden shed add further convenience and appeal to this expansive outdoor space. Seize the opportunity to own a stunning retreat where sophisticated living meets natural beauty. (id:50787)
Royal LePage Royal City Realty Ltd.
35 Silverleaf Path
St. Thomas, Ontario
Located in the desirable Miller's Pond Neighbourhood is a new high-performance Doug Tarry built Energy Star, Semi-Detached Bungalow. The SUTHERLAND model with 1,300 square feet of main floor living space is also Net Zero Ready! The Main Level has 2 bedrooms (including a primary bedroom with a walk-in closet & ensuite) 2 full bathrooms, an open concept living area including a kitchen (with an island, pantry & quartz counters) & great room. The Lower Level features 2 bedrooms, a 3 piece bathroom and recreation room. Notable features: Convenient main floor laundry, beautiful hardwood, ceramic & carpet flooring. Experience the superior quality of a Doug Tarry build for yourself. Welcome Home! (id:50787)
Royal LePage Triland Realty
33 Silverleaf Path
St. Thomas, Ontario
Located in the desirable Miller's Pond Neighbourhood is a new high-performance Doug Tarry built Energy Star, Semi-Detached Bungalow. The SUTHERLAND model with 1,300 square feet of main floor living space is also Net Zero Ready! The Main Level has 2 bedrooms (including a primary bedroom with a walk-in closet & ensuite) 2 full bathrooms, an open concept living area including a kitchen (with an island, pantry & quartz counters) & great room. The Lower Level features 2 bedrooms, a 3 piece bathroom and recreation room. Notable features: Convenient main floor laundry, beautiful hardwood, ceramic & carpet flooring. Experience the superior quality of a Doug Tarry build for yourself. Welcome Home! (id:50787)
Royal LePage Triland Realty
40 Gardenbrook Tr
Hamilton, Ontario
Absolutely Stunning Home !! Brick & Stone Elevation . 4Bedrooms | 4 Washrooms | Office on Main Floor . Fully Upgraded Home . Main Floor 9ft Smooth Ceiling . Spacious living/dining room. Open concept kitchen/family room . Open Concept kitchen with Granite countertops, undermount sink. Breakfast Area w/o to backyard . Family room includes coffered ceilings and a natural gas fireplace . Very Spacious Primary Bedroom with his and hers walk in closets and elegant 5-piece Ensuite with soaker tub. 2nd Bedroom Has 4Pc Ensuite washroom & 3rd/4th Bedroom has Semi Ensuite . Its carpet Free house . Great Location Minutes away from Kerns park, amenities and the QEW & 407 **** EXTRAS **** Fridge,stove, dishwasher , clothes washer dryer. (id:50787)
RE/MAX Realty Services Inc.
9541 Tallgrass Ave
Niagara Falls, Ontario
4 Year New Home In Spectacular Neighborhood Built By The Reputed Mountainview Homes At The Coveted Lyons Creek Community. This 3 Bedroom Beauty Boasts Spacious Open Concept Layout, Kitchen With S/S Appliances & Access To Garage, Modern Laminate Floors On Main. Convenient 2nd Flr Laundry. Oak Staircase Leads to 3 Large Bedrooms. Primary Bedroom offers Ensuite Bath & Walk In Closet. Close to All Amenities, The Welland River, Niagara River & Lyons Creek Located In The Community. Close To Parks, Schools & Minutes From The Downtown District Of Chippawa, Close To Niagara Hospital, Golf Course, Walmart, Costco & Fallsview. (id:50787)
RE/MAX Hallmark First Group Realty Ltd.
225 Cherryhurst Rd
Oakville, Ontario
Welcome to your dream home in the heart of North Oakville. This home is a perfect blend of modern amenities. Mattamy's Jasmine model, Features 4 Bedrooms and 3.5 Bathrooms. The open-concept main floor boasts 9-foot ceilings, creating a sense of spaciousness. Maple hardwood flooring graces the dining room and family room, where a gas fireplace invites relaxation amidst a backdrop of natural light streaming through the numerous windows. The heart of the home is the large gourmet kitchen, featuring granite countertops, stainless steel appliances, and a sizable island with a custom pull-out recycling center. Pantry with pull-out drawers ensures ample storage ,catering to the needs of even the most discerning chef. Step outside to the fenced backyard, where a covered patio and landscaped interlock sitting area, with a natural gas connection for the BBQ, hosting gatherings is a breeze. Sought-after NW/SE exposure floods the space with light throughout the day. The main level also has a secondary walk-in pantry, a massive multi-functional closet, offering practicality and convenience. The double-car garage, equipped with a level 2 EV charger and two garage door openers, adds to the modern functionality of the home. Ascend the hardwood stairs with wrought iron accents, where you'll find a bright and airy laundry room with upper and lower cabinets and a laundry sink for added convenience. The oversized primary bedroom is a retreat unto itself, with a 5-piece ensuite and ample walk-in closet space. Three additional generous-sized bedrooms, two with direct ensuite bathrooms, ensure comfort and privacy for the entire family. The basement presents a blank canvas, with a rough-in for a fifth bathroom and the potential to create additional living space to suit your needs. Located in a family-friendly neighborhood, this home offers proximity to walking trails, parks, top-rated schools, shopping centers, and restaurants. Enjoy easy access to the 407 ETR and the hospital. (id:50787)
Royal LePage Real Estate Services Ltd.
479 Isabella Ave
Mississauga, Ontario
Prestigious Gordon Woods Neighbourhood: 4-Bedroom on 71.52 x 135.92 FT Premium Lot with New Engineered Hardwood Floor on Main Floor, New Vinyl Floor (Basement), New Alum Composite Siding (Upper Exterior Wall), New Furnace, New Air Conditioning Unit, New Roof, New Stove, New Blinds, New Interlocking Stones (Patio Area), New Sprinklers. Walk-Up Basement, Rear Door Access to Back Yard. Easy Access to QEW, Close to Hospital, Park and Schools. (id:50787)
Royal LePage Your Community Realty
75 Sellers Ave
Toronto, Ontario
Discover boundless potential and opportunity awaiting you at this quaint detached home! Embrace the chance to infuse your personal touch into this cozy family home nestled on a sought-after street in the lively Corso Italia neighbourhood. Featuring 3 bedrooms, 2 Bath, Open-Concept Living & Dining and Walk-Out From Kitchen to Backyard! Experience the perfect blend of family comfort and urban convenience at your doorstep. The basement boasts a separate entrance, opening doors to future rental income possibilities. Enjoy a fenced backyard with direct laneway access allowing opportunity for a private garage or laneway house to generate further income potential. Steps to renowned restaurants, shopping, parks, convenient amenities and public transit. Look no further, this home checks all the boxes for investors or make this your perfect family home with income potential! **** EXTRAS **** Additional income allowance as described in analysis by Laneway Housing Advisors that allows for the construction of a 882 sqft laneway suite at rear of property (id:50787)
Century 21 B.j. Roth Realty Ltd.
89 Templehill Rd
Brampton, Ontario
Beautiful 3BED Room , 4 Washroom ##FINISHED BASEMENT## Semi Detached , Greenpark Built in the desirable location##N0 SIDE WALK ## Beautifully landscaped Front & Backyard## Bright & open concept 9 feet ceiling on Main floor .Gleaming hardwood On Main Floor , upper hallway & Bedrooms . It's Carpet Free Home . Big size Great Room with open concept Eat in kitchen. Primary Bed Room with 5pc ensuite and w/i closet, very good size other Bed Rooms . Basement Kitchen Stove Electric rough-in & Sink Plumbing rough-in .Extended driveway to park 3 cars total 4car parking including garage. Nice backyard with concrete patio. Very good location close to bus stop, schools, Parks Hwy 410, trinity mall . **** EXTRAS **** Fridge, Stove , Dishwasher , Clothes washer Dryer & Window Blinds, Curtains Rods . (id:50787)
RE/MAX Realty Services Inc.

