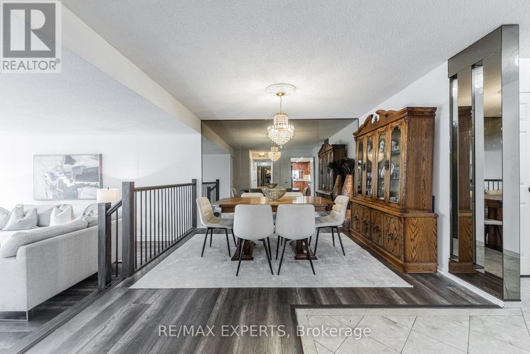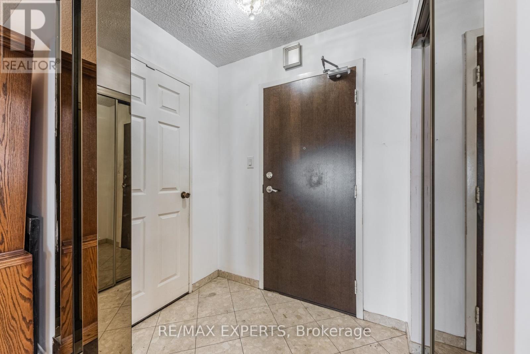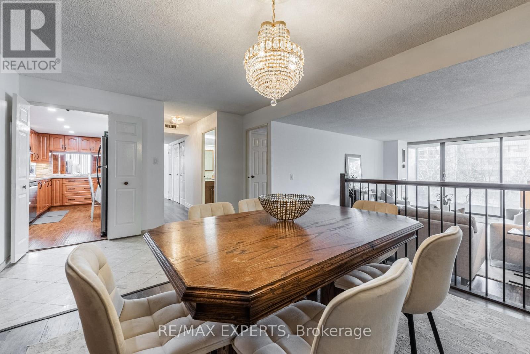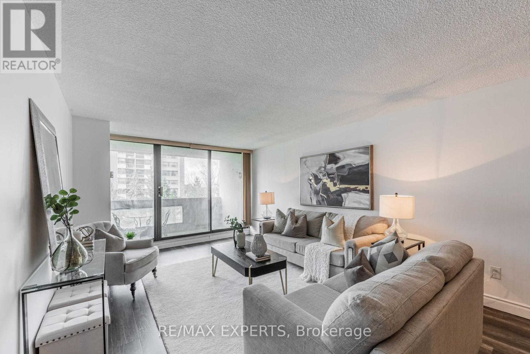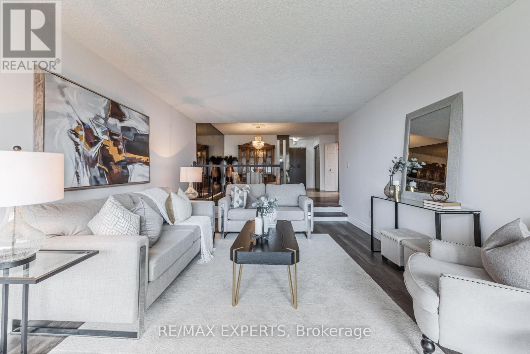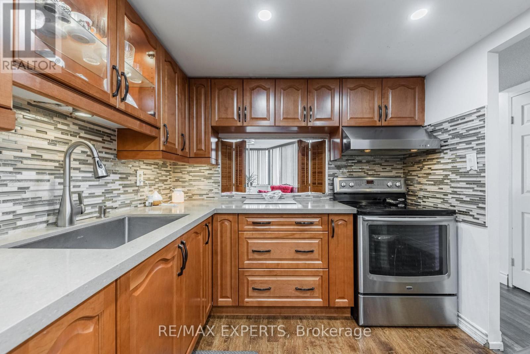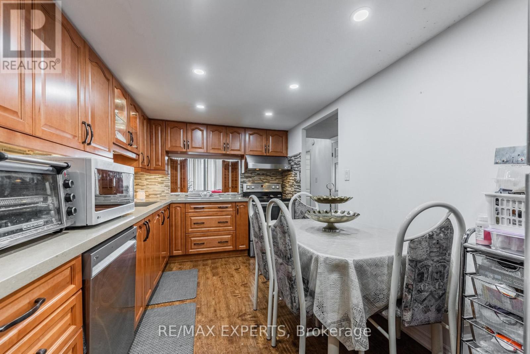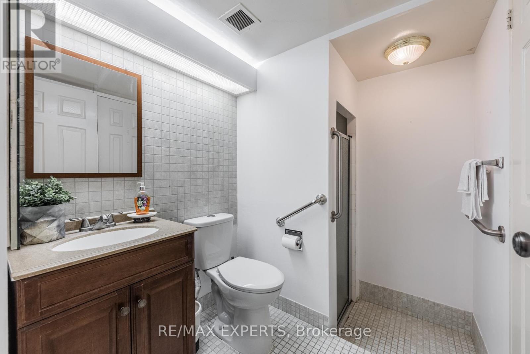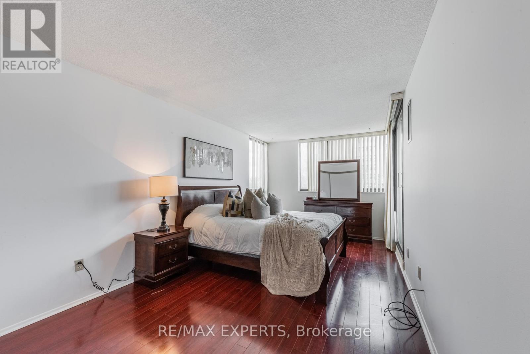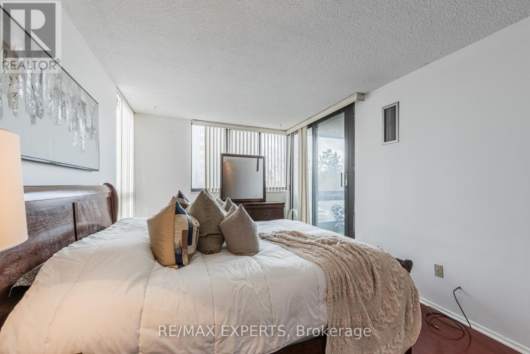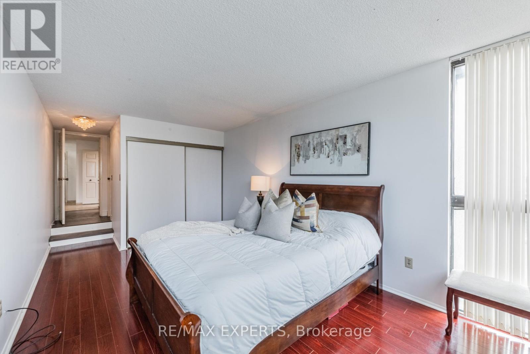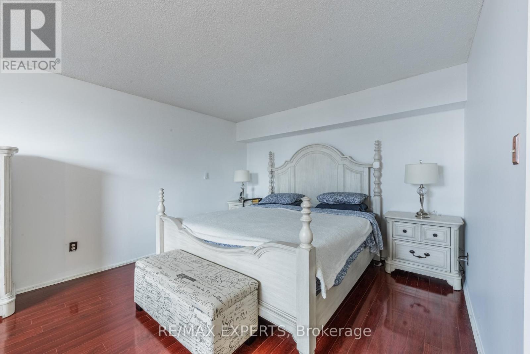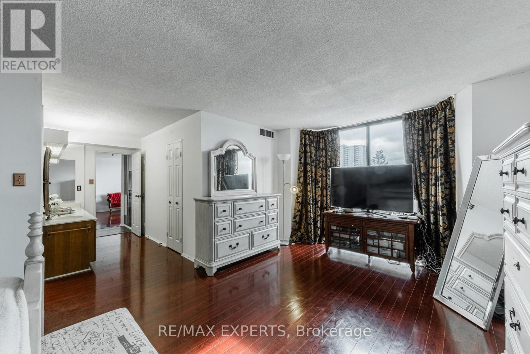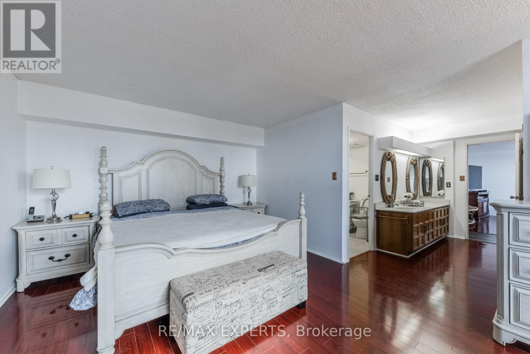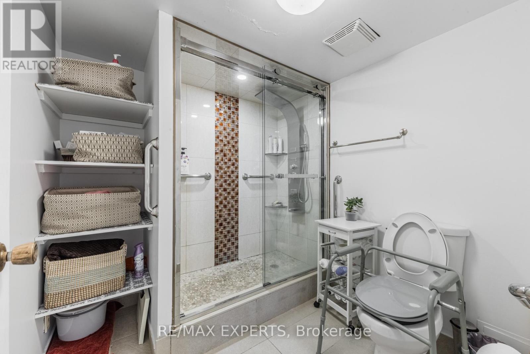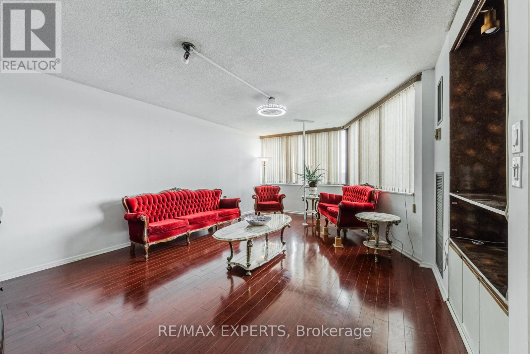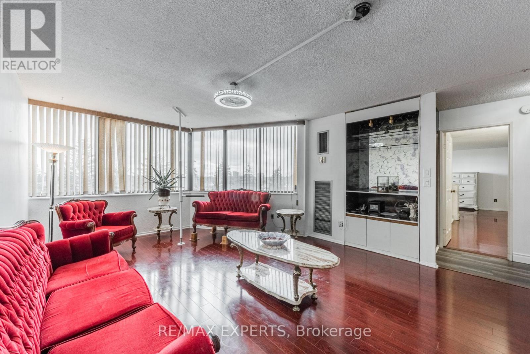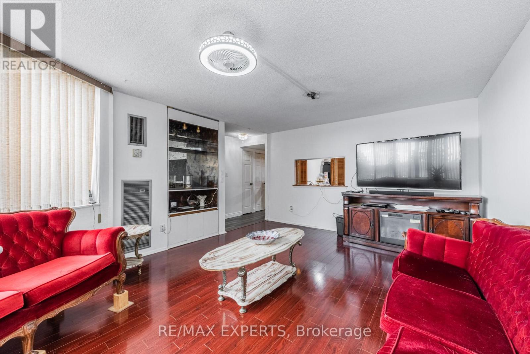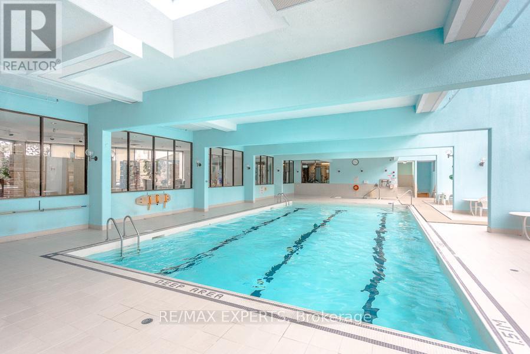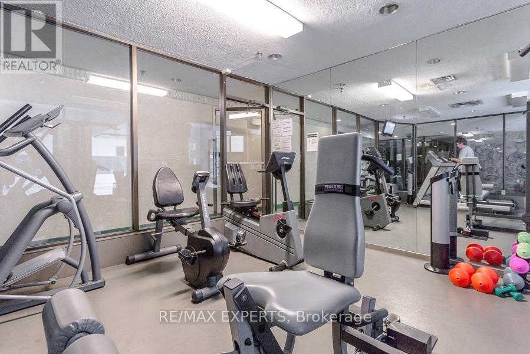2 Bedroom
2 Bathroom
Indoor Pool, Outdoor Pool
Central Air Conditioning
Forced Air
$718,000Maintenance,
$1,258.49 Monthly
Welcome to Skygarden Condo at 2350 Bridletowne Circle, Suite 410, nestled in the vibrant heart of the L'Amoreaux community in Scarborough. This inviting residence offers a spacious eat-in kitchen complemented by a generously sized open-concept dining and living area, ideal for hosting and entertaining guests. With two generously proportioned bedrooms and two 3-piece bathrooms, comfort and convenience are seamlessly combined. Additionally, there's a separate family room providing extra living space or a cozy retreat. Enjoy the lush, award-winning landscaping and resort-style amenities including indoor and outdoor pools, a tennis court, games room, two gyms, and more, ensuring endless recreational opportunities. Conveniently located near bus stops, supermarkets, parks, schools, hospitals, and Bridlewood Mall just across the street, Skygarden Condo offers a lifestyle of ease and accessibility. **** EXTRAS **** Maintenance Fees Covers All Utilities (Heat, Water And Hydro). Building Well Maintained With 24Hr Gatehouse. Amenities Includes Indoor/Outdoor Pool, Party Room, Game Room, Golf, Tennis Court, Gyms, Library And More. (id:50787)
Property Details
|
MLS® Number
|
E8326578 |
|
Property Type
|
Single Family |
|
Community Name
|
L'Amoreaux |
|
Amenities Near By
|
Park, Public Transit, Schools |
|
Community Features
|
Pet Restrictions |
|
Features
|
Balcony, Carpet Free |
|
Parking Space Total
|
2 |
|
Pool Type
|
Indoor Pool, Outdoor Pool |
|
Structure
|
Tennis Court |
Building
|
Bathroom Total
|
2 |
|
Bedrooms Above Ground
|
2 |
|
Bedrooms Total
|
2 |
|
Amenities
|
Recreation Centre, Exercise Centre, Party Room, Storage - Locker |
|
Appliances
|
Window Coverings |
|
Cooling Type
|
Central Air Conditioning |
|
Exterior Finish
|
Concrete |
|
Heating Fuel
|
Natural Gas |
|
Heating Type
|
Forced Air |
|
Type
|
Apartment |
Parking
Land
|
Acreage
|
No |
|
Land Amenities
|
Park, Public Transit, Schools |
Rooms
| Level |
Type |
Length |
Width |
Dimensions |
|
Main Level |
Kitchen |
4.5 m |
2.6 m |
4.5 m x 2.6 m |
|
Main Level |
Dining Room |
3.38 m |
2.77 m |
3.38 m x 2.77 m |
|
Main Level |
Living Room |
5.51 m |
3.29 m |
5.51 m x 3.29 m |
|
Main Level |
Primary Bedroom |
6.5 m |
3.8 m |
6.5 m x 3.8 m |
|
Main Level |
Bedroom 2 |
5.18 m |
2.77 m |
5.18 m x 2.77 m |
|
Main Level |
Family Room |
5.8 m |
4.1 m |
5.8 m x 4.1 m |
https://www.realtor.ca/real-estate/26876515/410-2350-bridletowne-circle-toronto-lamoreaux

