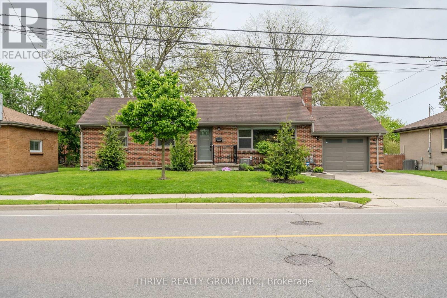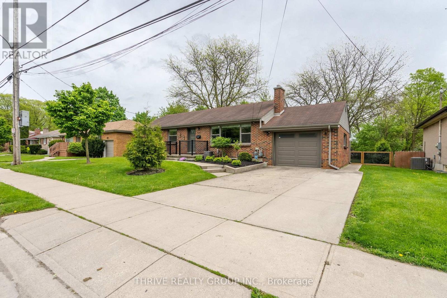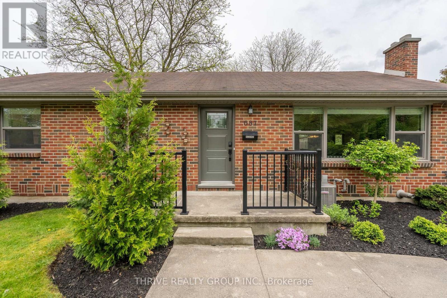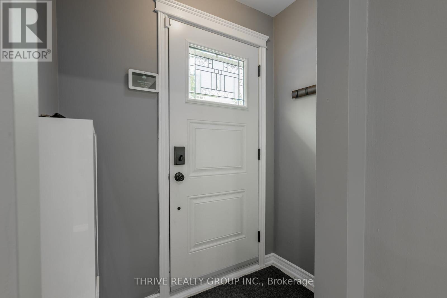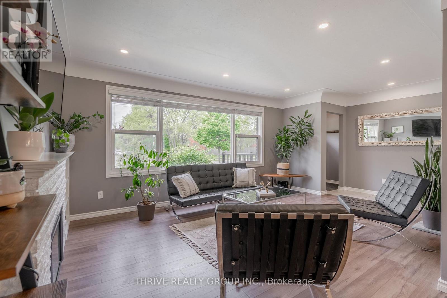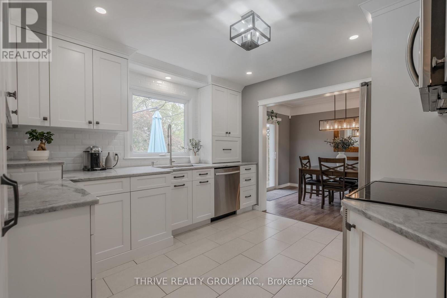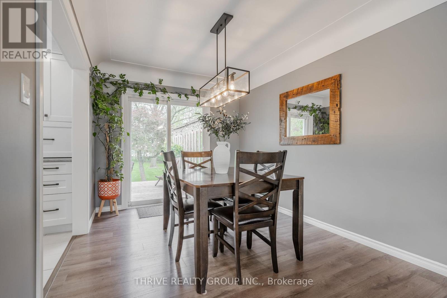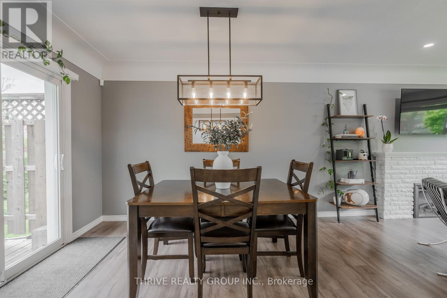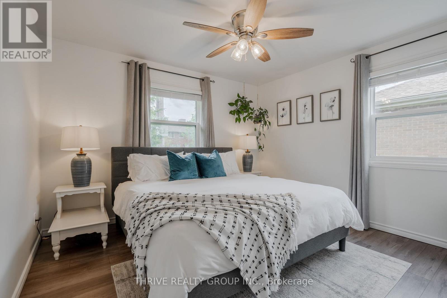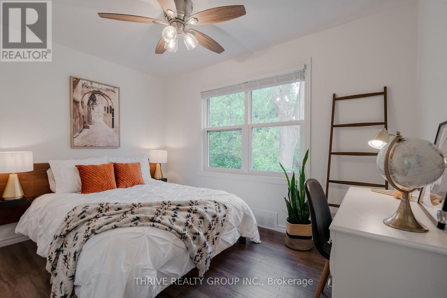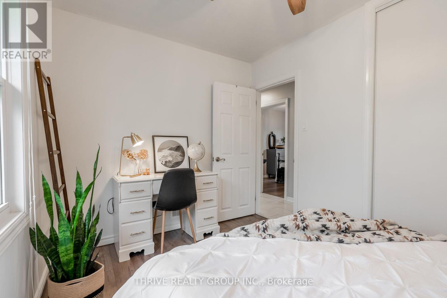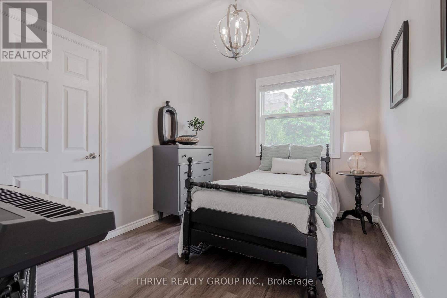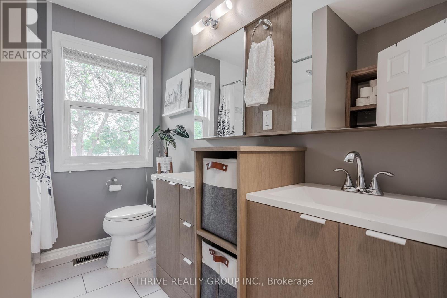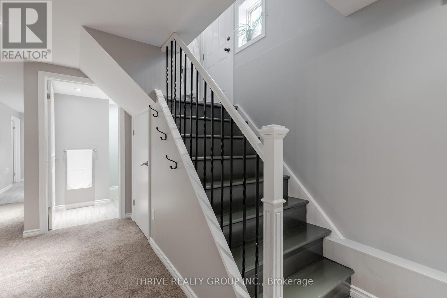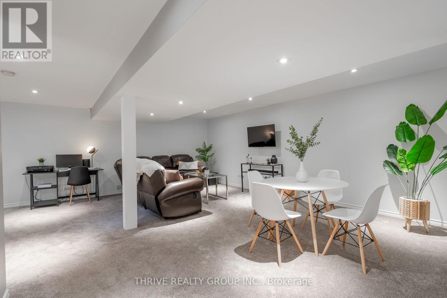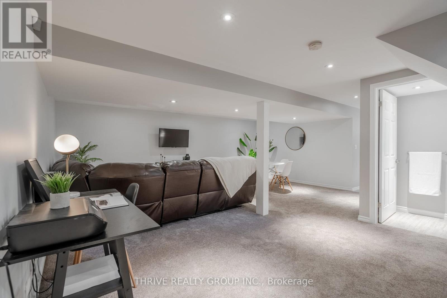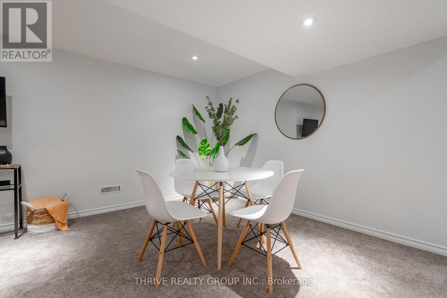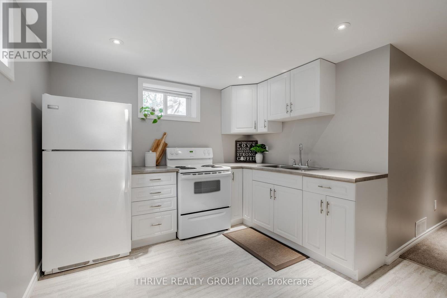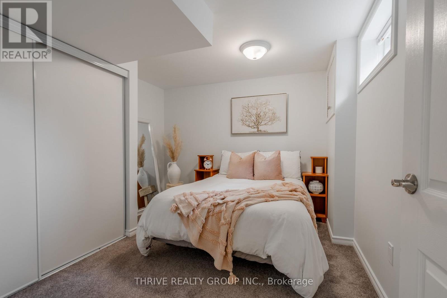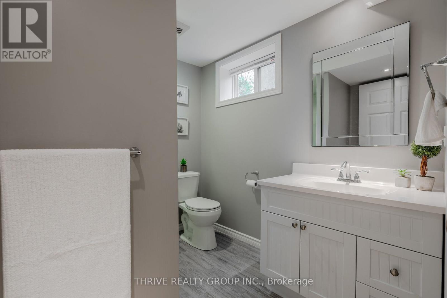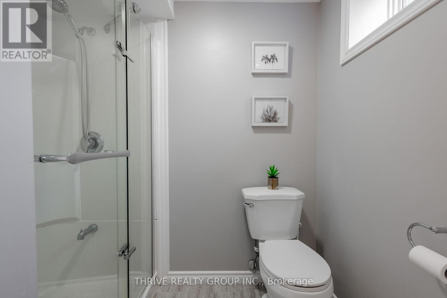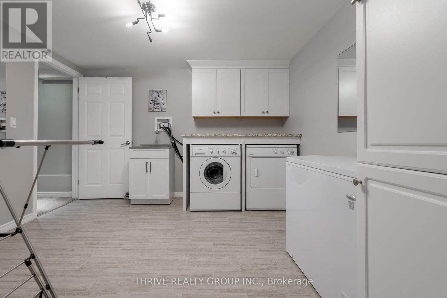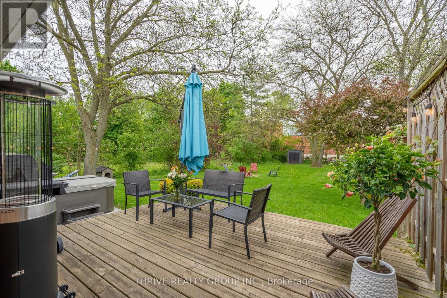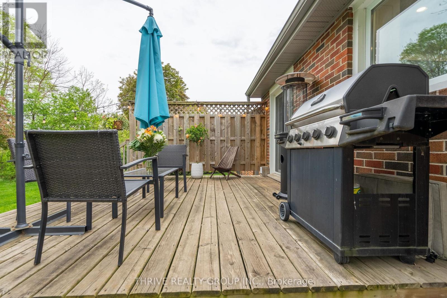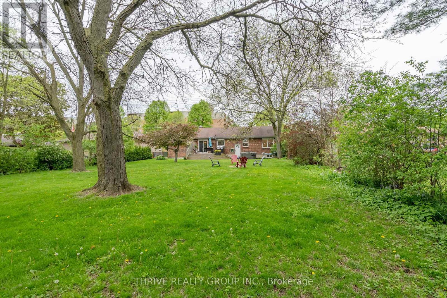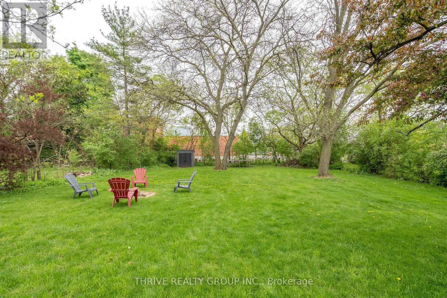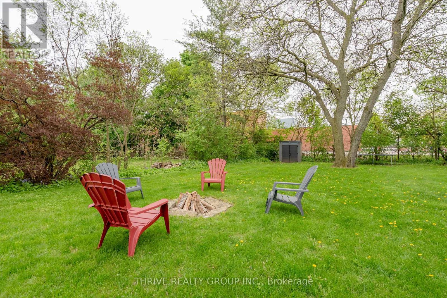4 Bedroom
2 Bathroom
Bungalow
Fireplace
Central Air Conditioning
Forced Air
$619,900
Beautiful solid-brick ranch loaded with upgrades in northeast London. This versatile home is a great option for single family living, owner-occupied with a potential income or in-law suite, or a prime opportunity for investors. Main floor boasts updated kitchen with granite countertops, newer appliances, and custom-built soft-close cabinetry; oversized living room with electric fireplace; three spacious bedrooms; an updated bathroom with double-vanity; and a dining room with sliding door access to huge fully-fenced 170ft deep lot. You'll appreciate the amount of natural light that enters this home through the oversized windows. Lower level has nice high ceilings and a second kitchen, additional room with a window and closet, spacious living area, 3-pc bathroom, and a generous-sized laundry room. A separate entrance at the back of the house provides a second access to the lower level. Other notable updates include high-quality laminate and tile flooring throughout main level, newer carpet in basement, on-demand water heater, windows, and more. Attached single-car garage and double-wide driveway allows for side-by-side parking. Walking distance to parks, shopping, and just a 10 minute drive to both Western University and Fanshawe College. Pride of ownership is evident in this home, and you'll love calling it your own! (id:50787)
Property Details
|
MLS® Number
|
X8326026 |
|
Property Type
|
Single Family |
|
Community Name
|
EastA |
|
Amenities Near By
|
Schools, Public Transit |
|
Community Features
|
School Bus |
|
Features
|
Flat Site |
|
Parking Space Total
|
3 |
Building
|
Bathroom Total
|
2 |
|
Bedrooms Above Ground
|
3 |
|
Bedrooms Below Ground
|
1 |
|
Bedrooms Total
|
4 |
|
Appliances
|
Dishwasher, Dryer, Refrigerator, Stove, Washer |
|
Architectural Style
|
Bungalow |
|
Basement Development
|
Finished |
|
Basement Type
|
Full (finished) |
|
Construction Style Attachment
|
Detached |
|
Cooling Type
|
Central Air Conditioning |
|
Exterior Finish
|
Brick |
|
Fireplace Present
|
Yes |
|
Fireplace Total
|
1 |
|
Foundation Type
|
Poured Concrete |
|
Heating Fuel
|
Natural Gas |
|
Heating Type
|
Forced Air |
|
Stories Total
|
1 |
|
Type
|
House |
|
Utility Water
|
Municipal Water |
Parking
Land
|
Acreage
|
No |
|
Land Amenities
|
Schools, Public Transit |
|
Sewer
|
Sanitary Sewer |
|
Size Irregular
|
73.35 X 169.92 Ft |
|
Size Total Text
|
73.35 X 169.92 Ft|under 1/2 Acre |
Rooms
| Level |
Type |
Length |
Width |
Dimensions |
|
Basement |
Family Room |
6.44 m |
6.85 m |
6.44 m x 6.85 m |
|
Basement |
Kitchen |
3.04 m |
3.33 m |
3.04 m x 3.33 m |
|
Basement |
Bedroom |
3.2 m |
3.52 m |
3.2 m x 3.52 m |
|
Basement |
Laundry Room |
3.46 m |
3.27 m |
3.46 m x 3.27 m |
|
Main Level |
Living Room |
6.22 m |
3.35 m |
6.22 m x 3.35 m |
|
Main Level |
Dining Room |
2.75 m |
3.77 m |
2.75 m x 3.77 m |
|
Main Level |
Kitchen |
3.63 m |
3.67 m |
3.63 m x 3.67 m |
|
Main Level |
Primary Bedroom |
3.59 m |
3.35 m |
3.59 m x 3.35 m |
|
Main Level |
Bedroom |
3.59 m |
2.58 m |
3.59 m x 2.58 m |
|
Main Level |
Bedroom |
2.63 m |
3.35 m |
2.63 m x 3.35 m |
https://www.realtor.ca/real-estate/26876751/687-kipps-lane-london-easta

