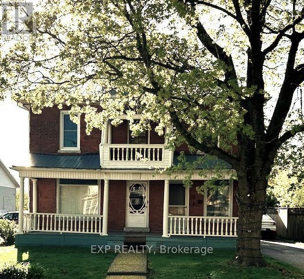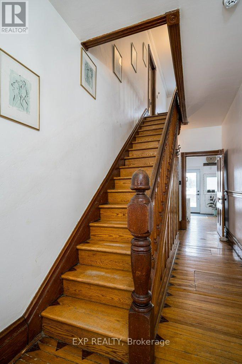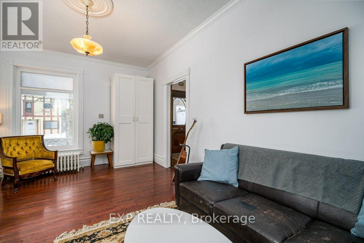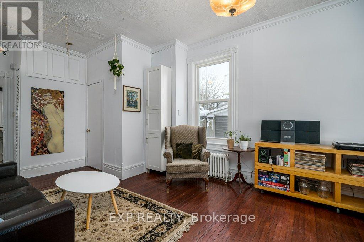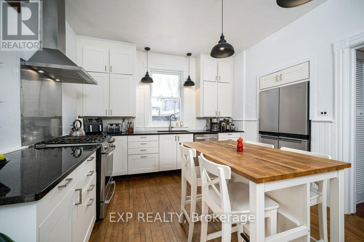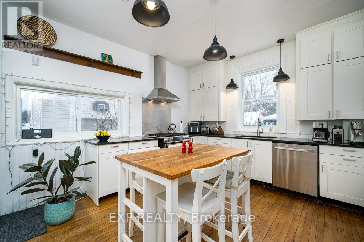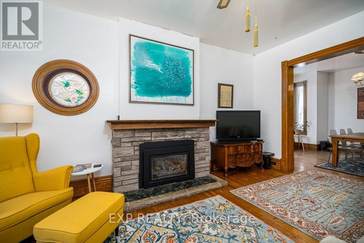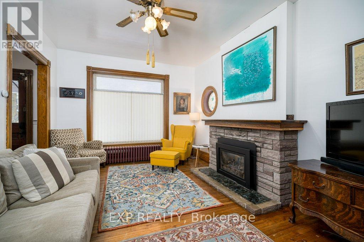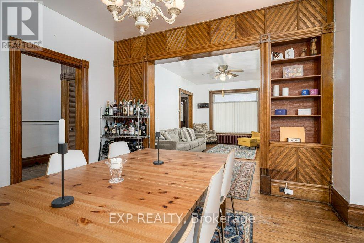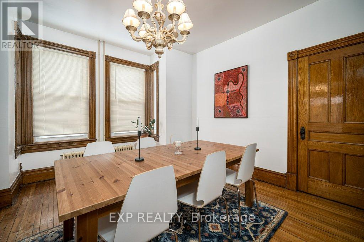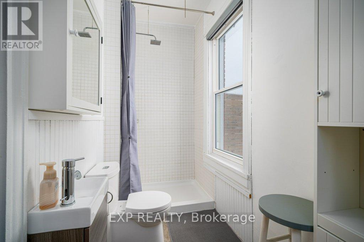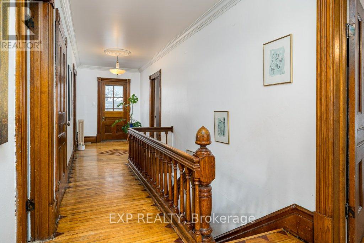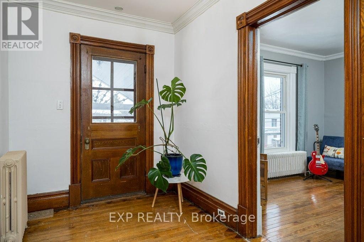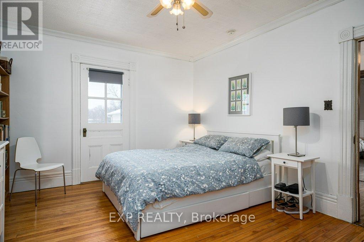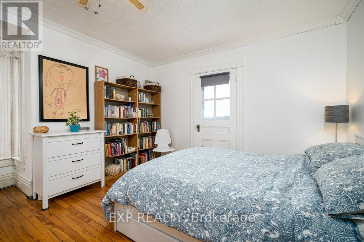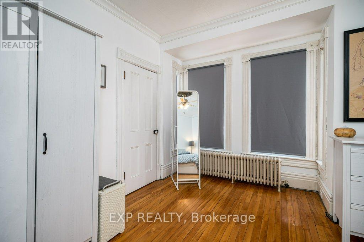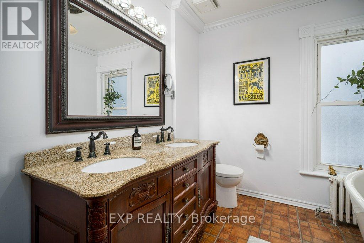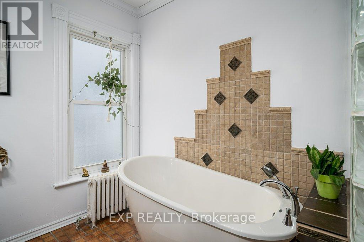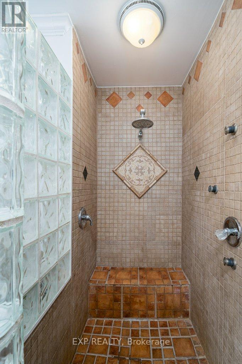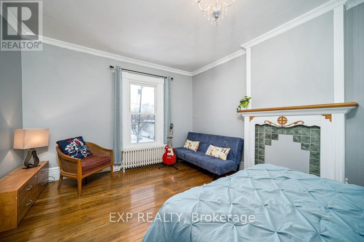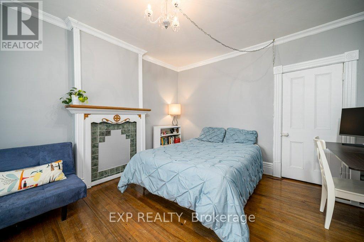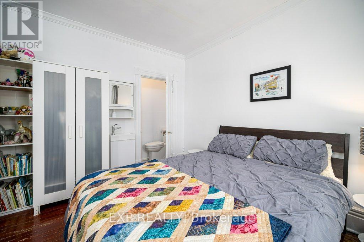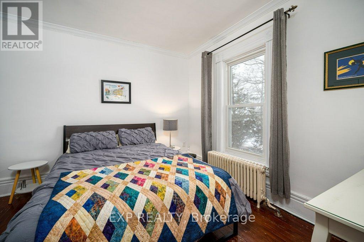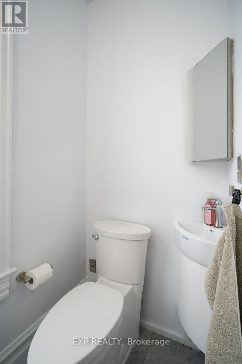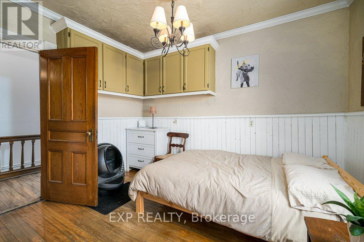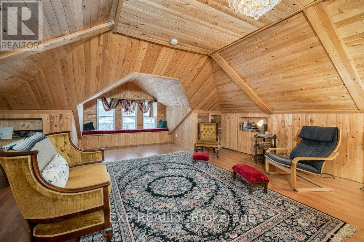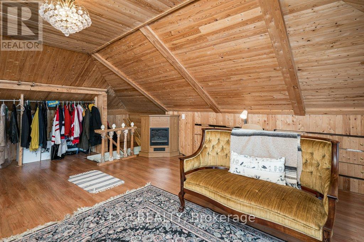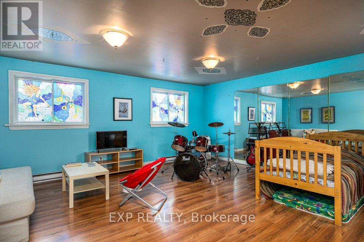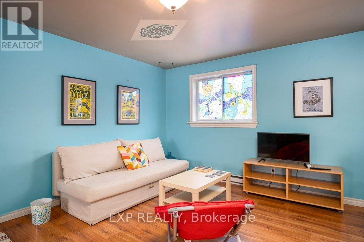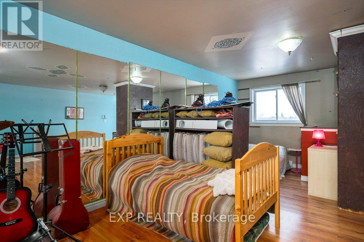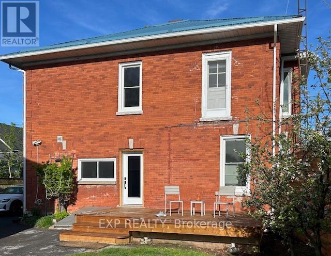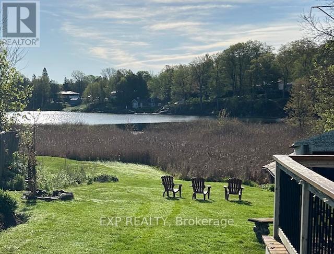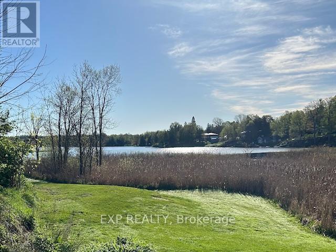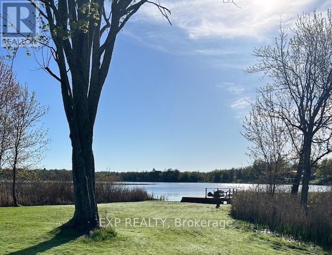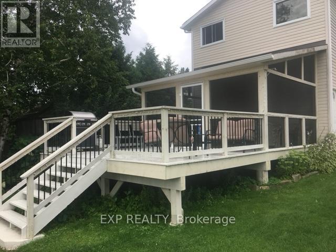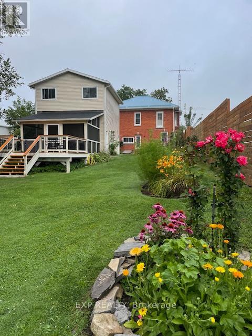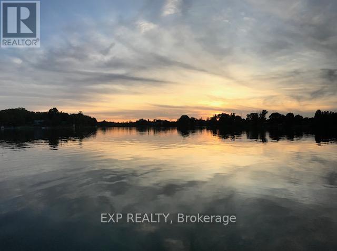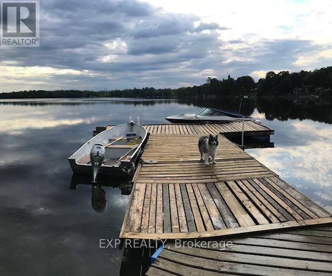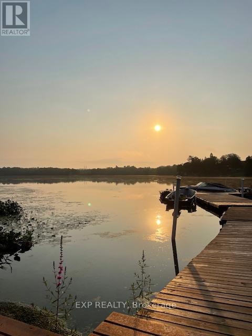5 Bedroom
4 Bathroom
Fireplace
Window Air Conditioner
Other
$1,065,000
Beautifully Well Maintained Lakefront Victorian Home Is Ready for the Next Family. Enjoy the Original Charm with a Modern twist! This Gorgeous Oasis Is Great for Families Alike. With 10' Ceilings allows natural light all around. 5 Bedrooms, 4 Bathrooms, Family Room, Living Room, Formal Dining Room with Hardwood Floors Newly Renovated Kitchen, and bathrooms. Also comes with a Detached Garage with an open Multi Purpose Space above. 2 Charging ports for Electric Vehicles, A large Screened Deck with at the back overlooking the Water. Why not Walkdown to the Lake Every morning to your private dock and enjoy the beautiful sunrises, serenity and fresh air!!! Colleagues bring your Buyers they wont be disappointed. (id:50787)
Property Details
|
MLS® Number
|
X8326486 |
|
Property Type
|
Single Family |
|
Amenities Near By
|
Beach, Park, Schools |
|
Parking Space Total
|
6 |
|
Structure
|
Boathouse |
|
View Type
|
Direct Water View |
Building
|
Bathroom Total
|
4 |
|
Bedrooms Above Ground
|
5 |
|
Bedrooms Total
|
5 |
|
Appliances
|
Garage Door Opener Remote(s), Water Heater, Water Heater - Tankless, Dishwasher, Dryer, Garage Door Opener, Range, Refrigerator, Satellite Dish, Stove, Washer, Window Air Conditioner, Window Coverings |
|
Basement Development
|
Partially Finished |
|
Basement Type
|
N/a (partially Finished) |
|
Construction Style Attachment
|
Detached |
|
Cooling Type
|
Window Air Conditioner |
|
Exterior Finish
|
Brick |
|
Fireplace Present
|
Yes |
|
Foundation Type
|
Stone |
|
Heating Fuel
|
Propane |
|
Heating Type
|
Other |
|
Stories Total
|
3 |
|
Type
|
House |
Parking
Land
|
Access Type
|
Private Docking |
|
Acreage
|
No |
|
Land Amenities
|
Beach, Park, Schools |
|
Sewer
|
Septic System |
|
Size Irregular
|
300 X 240 Ft ; Irregular Lot |
|
Size Total Text
|
300 X 240 Ft ; Irregular Lot |
|
Surface Water
|
Lake/pond |
Rooms
| Level |
Type |
Length |
Width |
Dimensions |
|
Second Level |
Primary Bedroom |
4.41 m |
4.92 m |
4.41 m x 4.92 m |
|
Second Level |
Bedroom 2 |
3.76 m |
4.6 m |
3.76 m x 4.6 m |
|
Second Level |
Bedroom 3 |
3.44 m |
3.6 m |
3.44 m x 3.6 m |
|
Second Level |
Bedroom 4 |
3.45 m |
3.56 m |
3.45 m x 3.56 m |
|
Third Level |
Bedroom |
5.65 m |
8.75 m |
5.65 m x 8.75 m |
|
Main Level |
Dining Room |
4.42 m |
3.89 m |
4.42 m x 3.89 m |
|
Main Level |
Living Room |
3.73 m |
5.06 m |
3.73 m x 5.06 m |
|
Main Level |
Family Room |
7.04 m |
3.55 m |
7.04 m x 3.55 m |
|
Main Level |
Kitchen |
5.49 m |
4.42 m |
5.49 m x 4.42 m |
|
Main Level |
Foyer |
2.57 m |
1.99 m |
2.57 m x 1.99 m |
https://www.realtor.ca/real-estate/26876799/6662-hwy-38-south-frontenac

