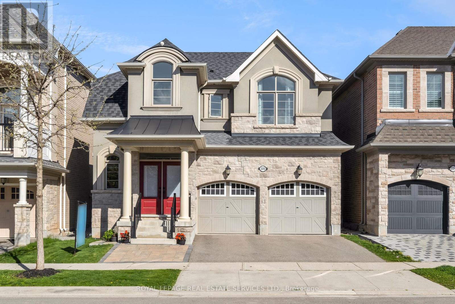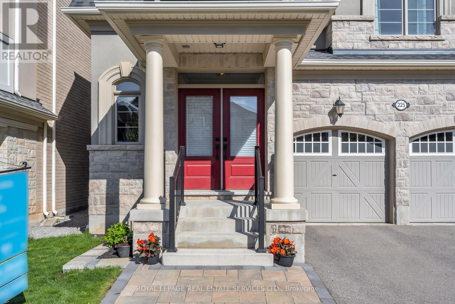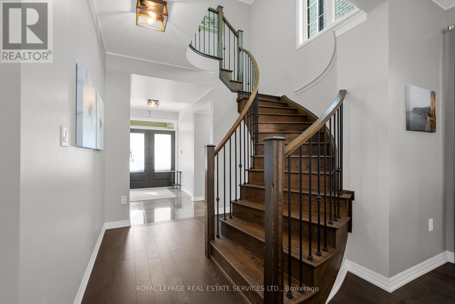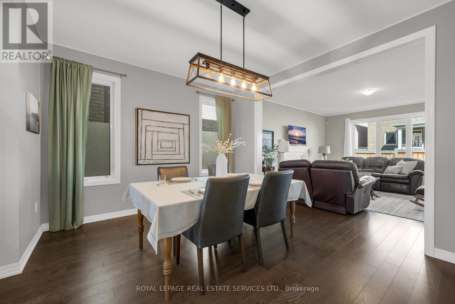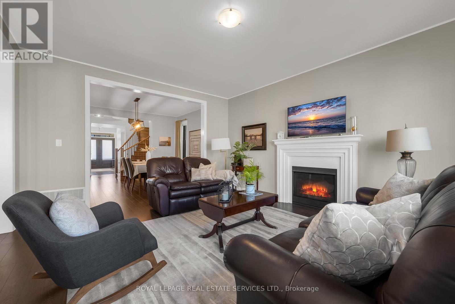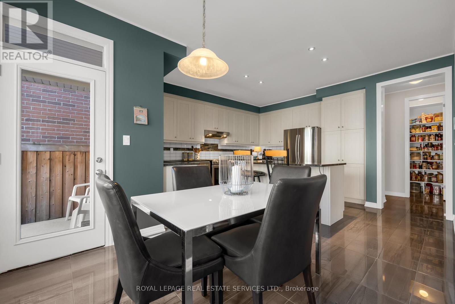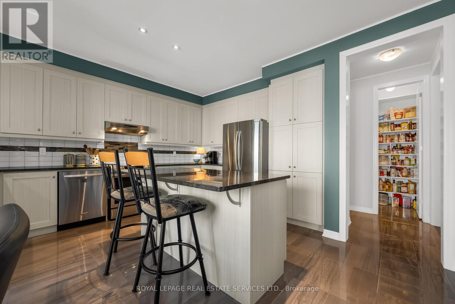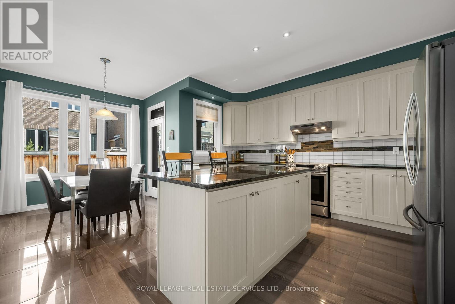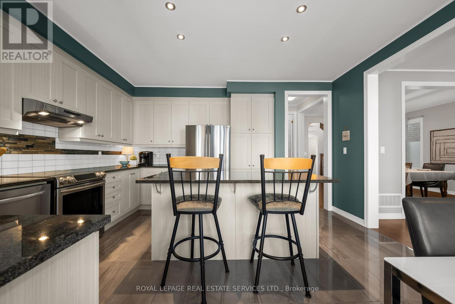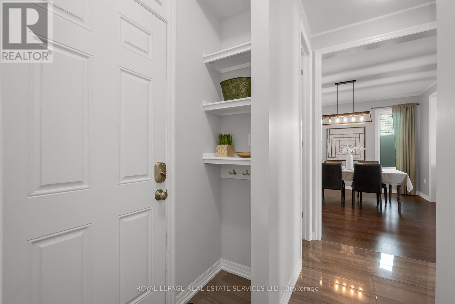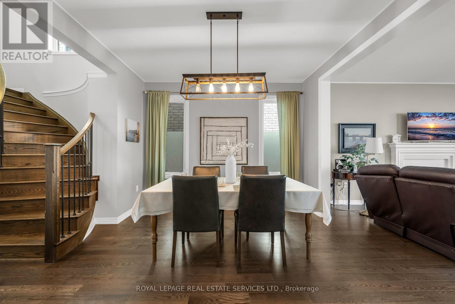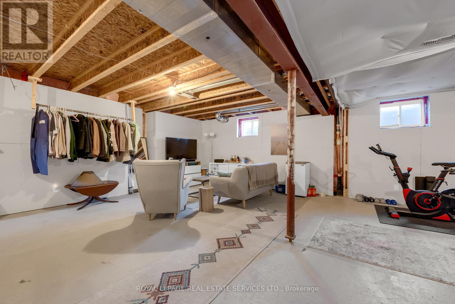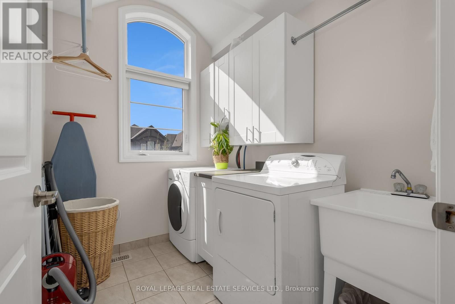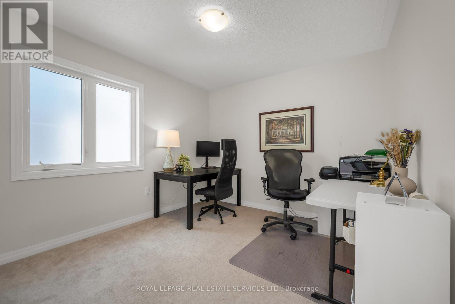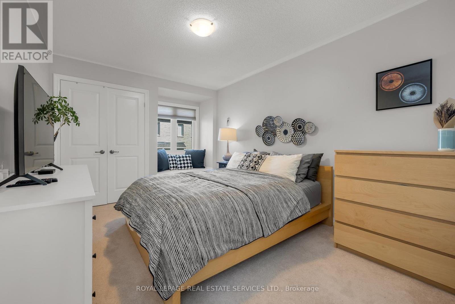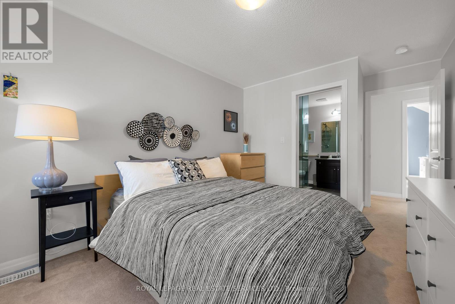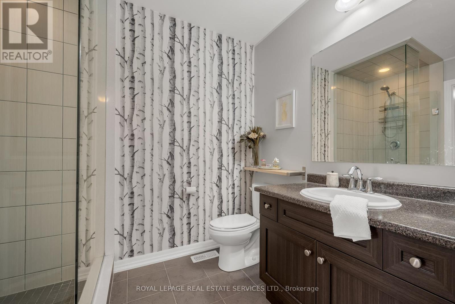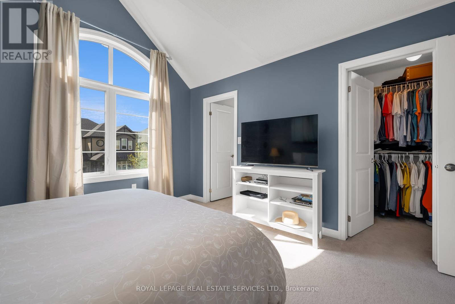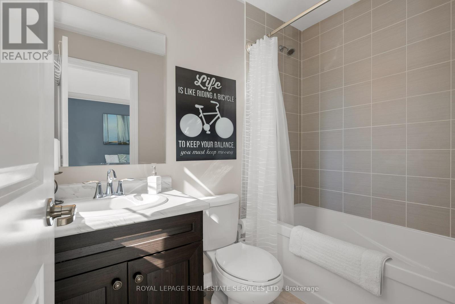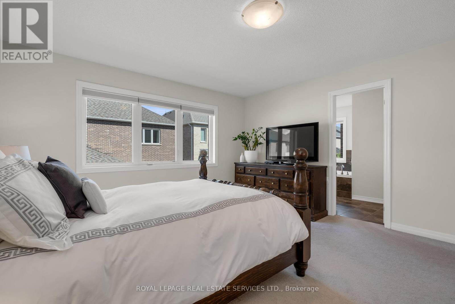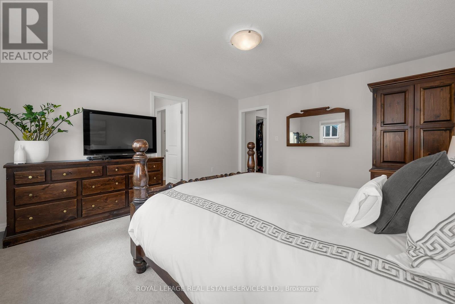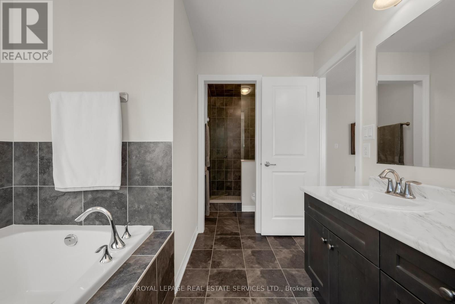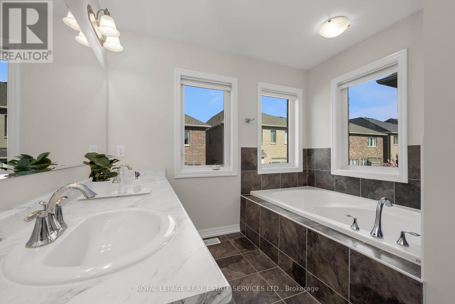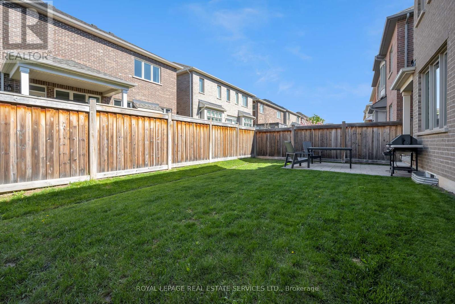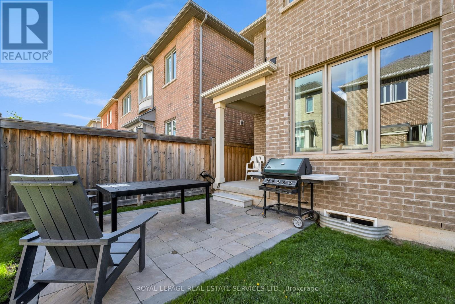4 Bedroom
4 Bathroom
Fireplace
Central Air Conditioning, Air Exchanger
Forced Air
$1,899,900
Welcome to your dream home in the heart of North Oakville. This home is a perfect blend of modern amenities. Mattamy's Jasmine model, Features 4 Bedrooms and 3.5 Bathrooms. The open-concept main floor boasts 9-foot ceilings, creating a sense of spaciousness. Maple hardwood flooring graces the dining room and family room, where a gas fireplace invites relaxation amidst a backdrop of natural light streaming through the numerous windows. The heart of the home is the large gourmet kitchen, featuring granite countertops, stainless steel appliances, and a sizable island with a custom pull-out recycling center. Pantry with pull-out drawers ensures ample storage ,catering to the needs of even the most discerning chef. Step outside to the fenced backyard, where a covered patio and landscaped interlock sitting area, with a natural gas connection for the BBQ, hosting gatherings is a breeze. Sought-after NW/SE exposure floods the space with light throughout the day. The main level also has a secondary walk-in pantry, a massive multi-functional closet, offering practicality and convenience. The double-car garage, equipped with a level 2 EV charger and two garage door openers, adds to the modern functionality of the home. Ascend the hardwood stairs with wrought iron accents, where you'll find a bright and airy laundry room with upper and lower cabinets and a laundry sink for added convenience. The oversized primary bedroom is a retreat unto itself, with a 5-piece ensuite and ample walk-in closet space. Three additional generous-sized bedrooms, two with direct ensuite bathrooms, ensure comfort and privacy for the entire family. The basement presents a blank canvas, with a rough-in for a fifth bathroom and the potential to create additional living space to suit your needs. Located in a family-friendly neighborhood, this home offers proximity to walking trails, parks, top-rated schools, shopping centers, and restaurants. Enjoy easy access to the 407 ETR and the hospital. (id:50787)
Property Details
|
MLS® Number
|
W8326262 |
|
Property Type
|
Single Family |
|
Community Name
|
Rural Oakville |
|
Parking Space Total
|
4 |
Building
|
Bathroom Total
|
4 |
|
Bedrooms Above Ground
|
4 |
|
Bedrooms Total
|
4 |
|
Appliances
|
Garage Door Opener Remote(s), Dishwasher, Dryer, Freezer, Garage Door Opener, Hood Fan, Refrigerator, Stove, Washer, Window Coverings |
|
Basement Development
|
Unfinished |
|
Basement Type
|
N/a (unfinished) |
|
Construction Style Attachment
|
Detached |
|
Cooling Type
|
Central Air Conditioning, Air Exchanger |
|
Exterior Finish
|
Stone, Brick |
|
Fireplace Present
|
Yes |
|
Foundation Type
|
Poured Concrete |
|
Heating Fuel
|
Natural Gas |
|
Heating Type
|
Forced Air |
|
Stories Total
|
2 |
|
Type
|
House |
|
Utility Water
|
Municipal Water |
Parking
Land
|
Acreage
|
No |
|
Sewer
|
Sanitary Sewer |
|
Size Irregular
|
38 X 90 Ft |
|
Size Total Text
|
38 X 90 Ft |
Rooms
| Level |
Type |
Length |
Width |
Dimensions |
|
Second Level |
Primary Bedroom |
3.6 m |
3.2 m |
3.6 m x 3.2 m |
|
Second Level |
Bedroom 2 |
3.3 m |
3.2 m |
3.3 m x 3.2 m |
|
Second Level |
Bedroom 3 |
3.2 m |
3 m |
3.2 m x 3 m |
|
Second Level |
Bedroom 4 |
3 m |
3 m |
3 m x 3 m |
|
Second Level |
Laundry Room |
2.5 m |
2.5 m |
2.5 m x 2.5 m |
|
Main Level |
Foyer |
|
|
Measurements not available |
|
Main Level |
Family Room |
|
|
Measurements not available |
|
Main Level |
Dining Room |
|
|
Measurements not available |
|
Main Level |
Kitchen |
|
|
Measurements not available |
|
Main Level |
Eating Area |
|
|
Measurements not available |
https://www.realtor.ca/real-estate/26876678/225-cherryhurst-road-oakville-rural-oakville

