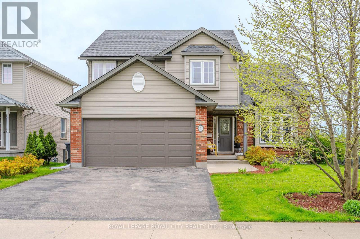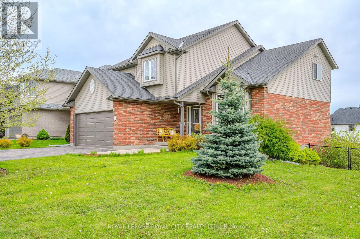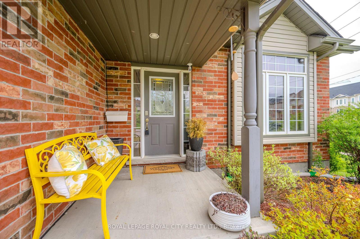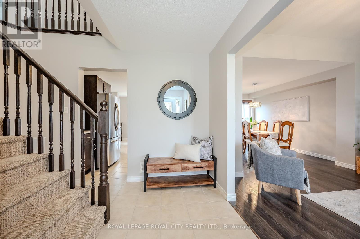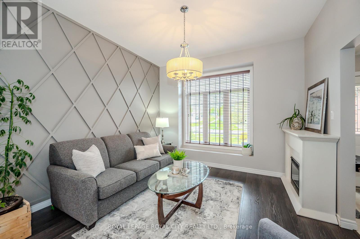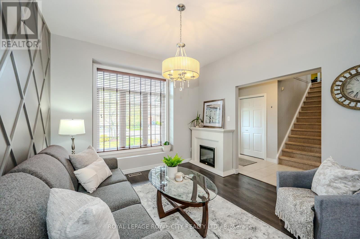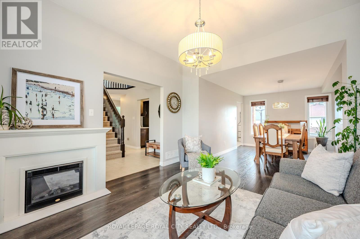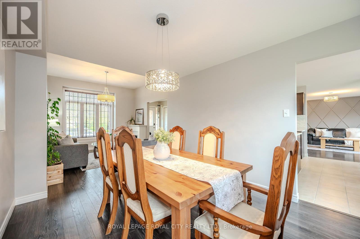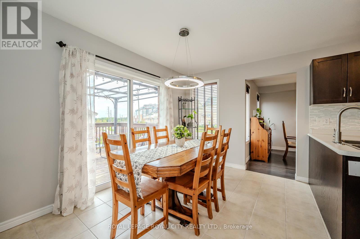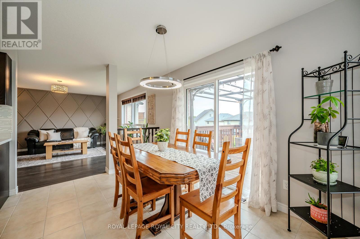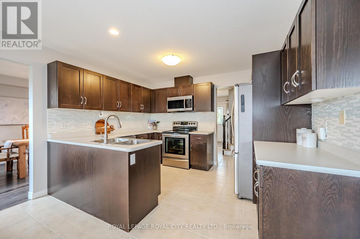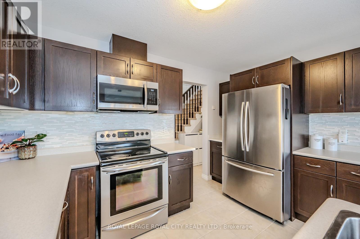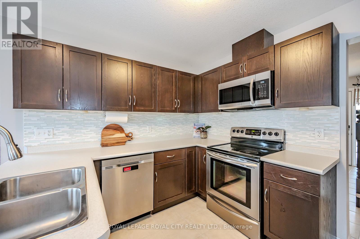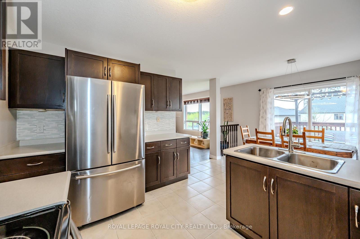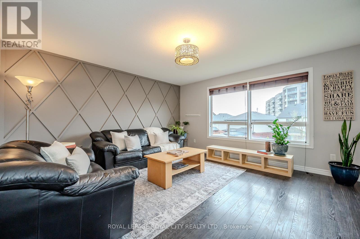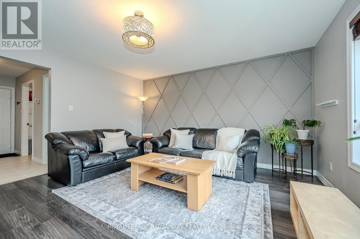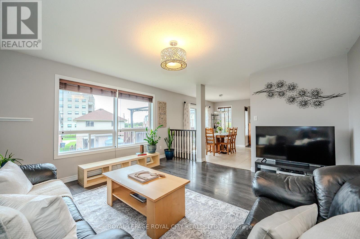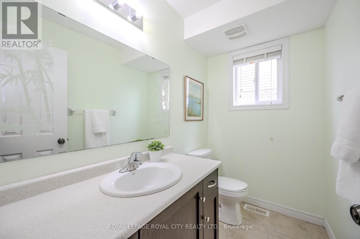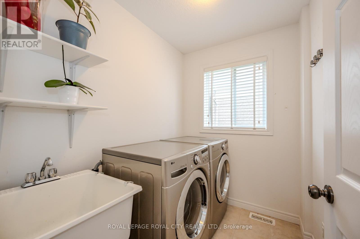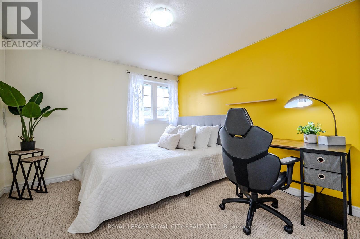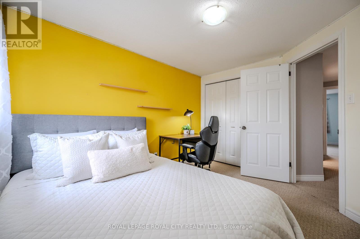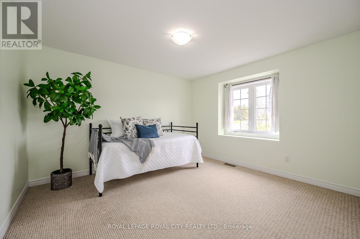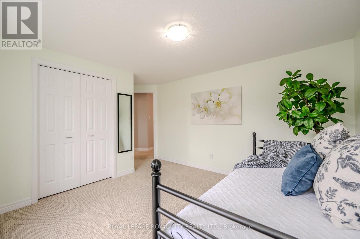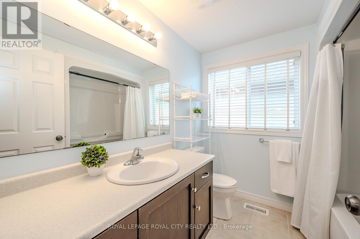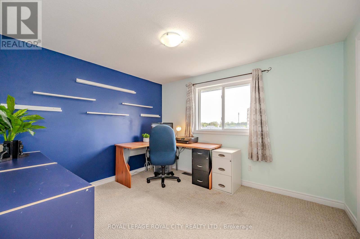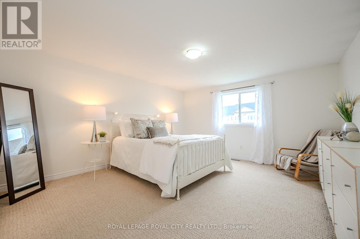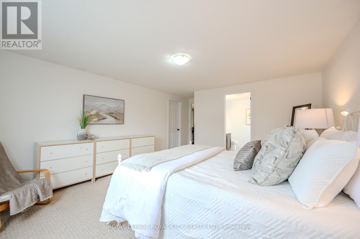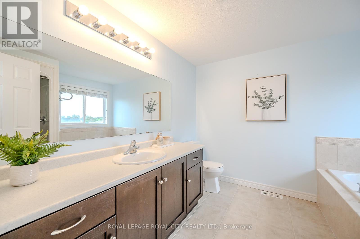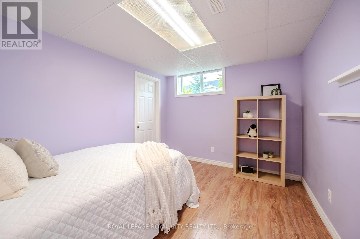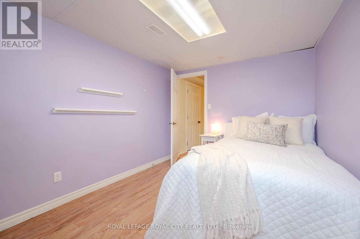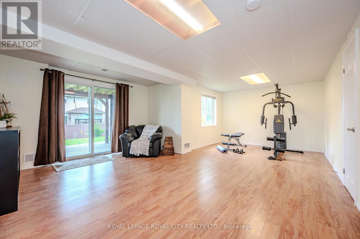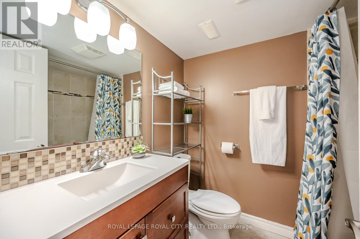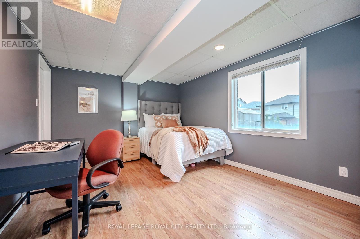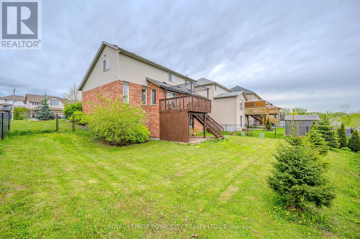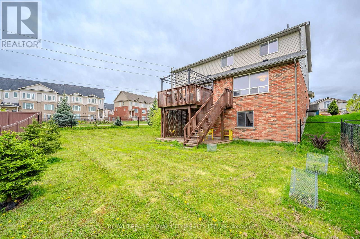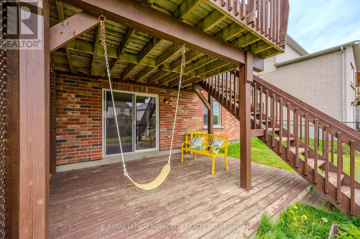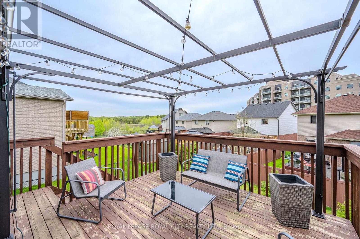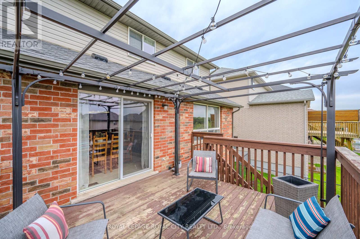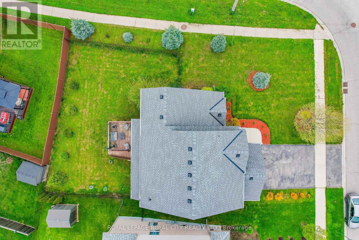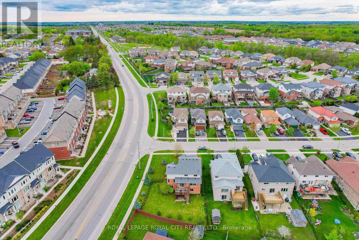6 Bedroom
4 Bathroom
Central Air Conditioning
Forced Air
$1,174,999
Discover your dream home at this captivating 6-bedroom residence in the desirable east end of Guelph. Featuring four generously sized bedrooms on the main levels and two additional bedrooms in a luminous, walk-out basement, this home offers ample space for family, guests, and all your lifestyle needs. Ideal for remote workers, fitness enthusiasts, or hobbyists, the layout provides numerous rooms that can be customized to suit your every requirement. The main floor is elegantly adorned with stylish accent walls and expansive living areas, presenting a blend of sophistication and comfort. The seamless flow from the open-concept kitchen into the family room, or the adjoining dining and living room areas, creates the perfect ambiance for hosting gatherings or enjoying peaceful solitude. The basement is not only spacious but also primed for conversion into an independent apartment, adding flexibility and potential income to this already attractive property. Situated in a prime location, the home is just a short walk from top-rated schools, the local library, scenic walking trails, and convenient public transit links. This property isnt just a houseits the perfect backdrop for your lifes next chapter, and it's eagerly awaiting your visit. (id:50787)
Property Details
|
MLS® Number
|
X8326546 |
|
Property Type
|
Single Family |
|
Community Name
|
Grange Hill East |
|
Parking Space Total
|
4 |
Building
|
Bathroom Total
|
4 |
|
Bedrooms Above Ground
|
4 |
|
Bedrooms Below Ground
|
2 |
|
Bedrooms Total
|
6 |
|
Appliances
|
Dishwasher, Dryer, Garage Door Opener, Microwave, Oven, Range, Refrigerator, Washer, Window Coverings |
|
Basement Development
|
Finished |
|
Basement Features
|
Walk Out |
|
Basement Type
|
N/a (finished) |
|
Construction Style Attachment
|
Detached |
|
Cooling Type
|
Central Air Conditioning |
|
Exterior Finish
|
Brick, Vinyl Siding |
|
Foundation Type
|
Poured Concrete |
|
Heating Fuel
|
Natural Gas |
|
Heating Type
|
Forced Air |
|
Stories Total
|
2 |
|
Type
|
House |
|
Utility Water
|
Municipal Water |
Parking
Land
|
Acreage
|
No |
|
Sewer
|
Sanitary Sewer |
|
Size Irregular
|
57.97 Ft |
|
Size Total Text
|
57.97 Ft|under 1/2 Acre |
Rooms
| Level |
Type |
Length |
Width |
Dimensions |
|
Second Level |
Bedroom |
4.5 m |
3.04 m |
4.5 m x 3.04 m |
|
Second Level |
Bedroom |
3.44 m |
3.01 m |
3.44 m x 3.01 m |
|
Second Level |
Bedroom |
3.18 m |
3.52 m |
3.18 m x 3.52 m |
|
Second Level |
Primary Bedroom |
5.73 m |
4.08 m |
5.73 m x 4.08 m |
|
Basement |
Bedroom |
4.48 m |
3.3 m |
4.48 m x 3.3 m |
|
Basement |
Bedroom |
3.61 m |
2.89 m |
3.61 m x 2.89 m |
|
Basement |
Recreational, Games Room |
6.64 m |
4.71 m |
6.64 m x 4.71 m |
|
Main Level |
Dining Room |
3.05 m |
4.07 m |
3.05 m x 4.07 m |
|
Main Level |
Family Room |
4.61 m |
4.39 m |
4.61 m x 4.39 m |
|
Main Level |
Kitchen |
3.64 m |
2.66 m |
3.64 m x 2.66 m |
|
Main Level |
Laundry Room |
2.19 m |
1.67 m |
2.19 m x 1.67 m |
|
Main Level |
Living Room |
3.59 m |
3.68 m |
3.59 m x 3.68 m |
https://www.realtor.ca/real-estate/26876808/3-creekside-drive-guelph-grange-hill-east

