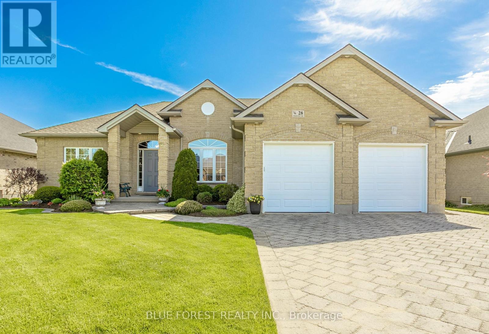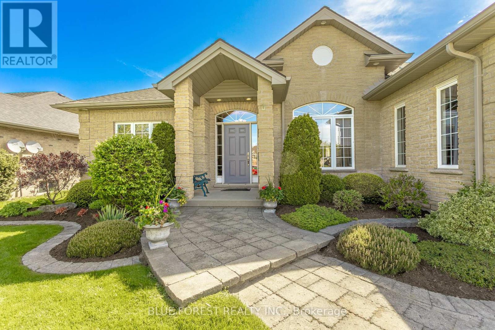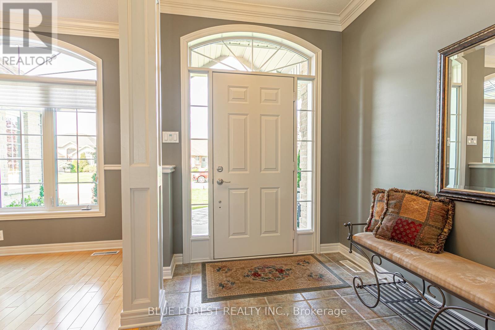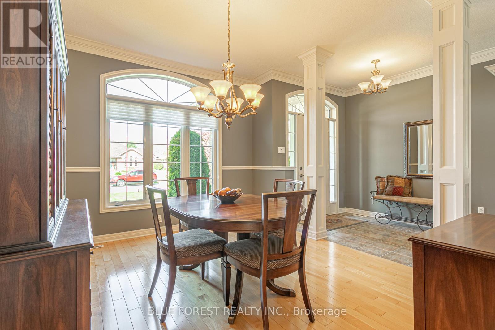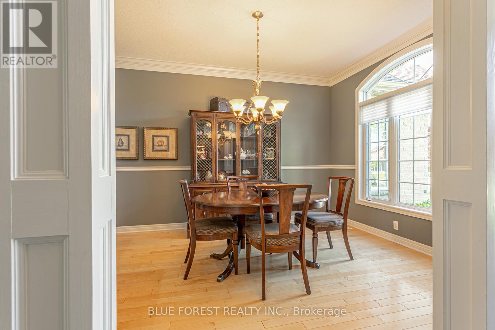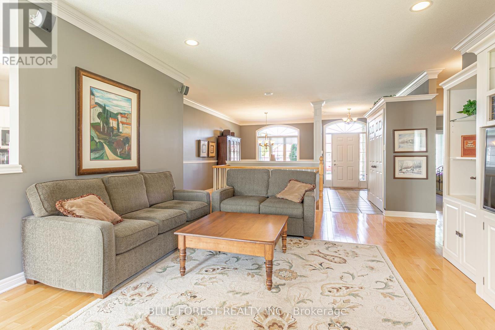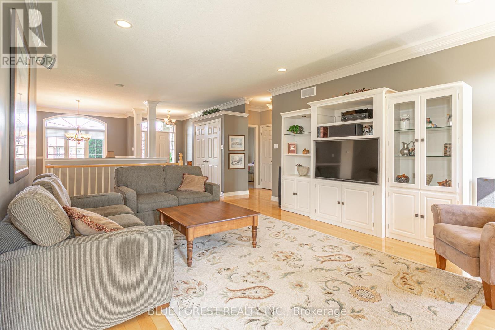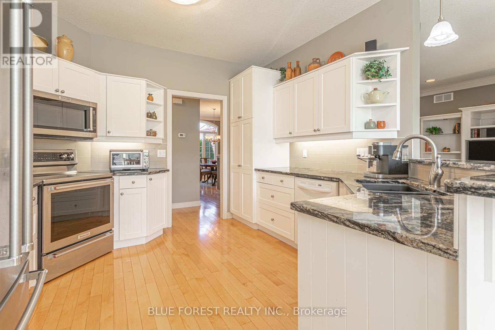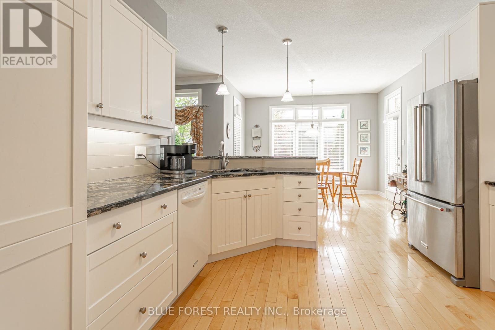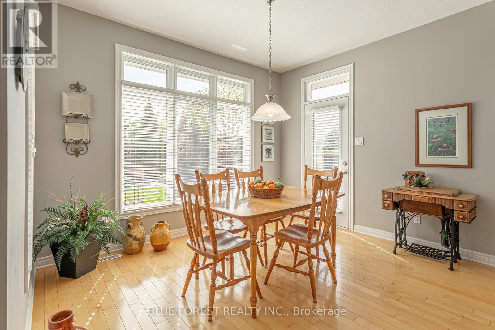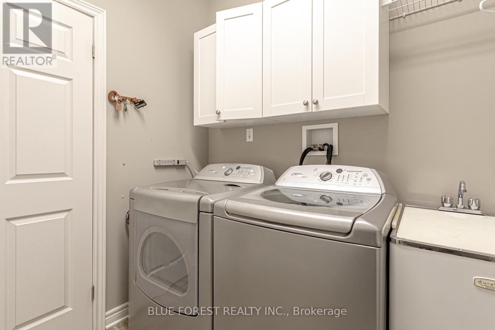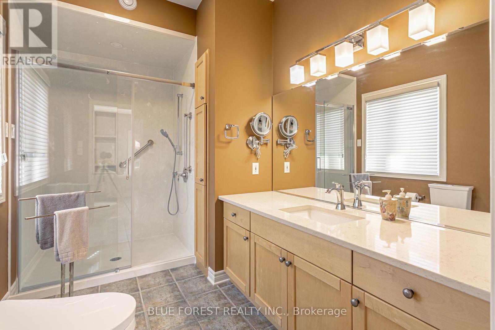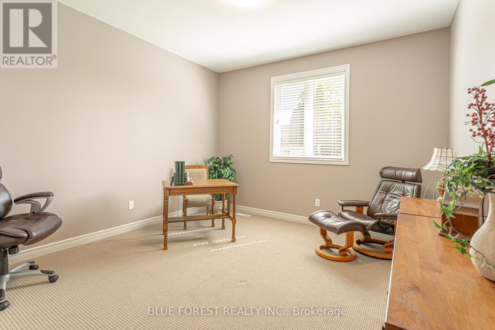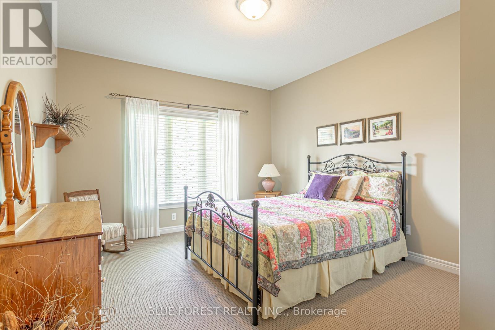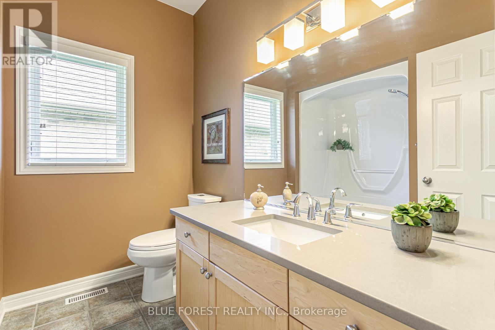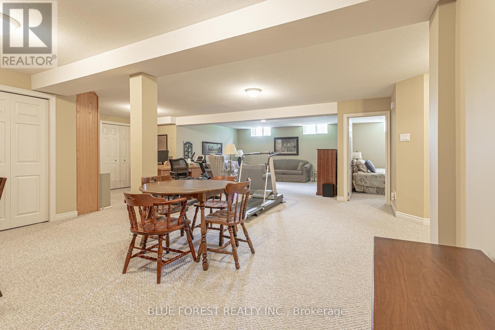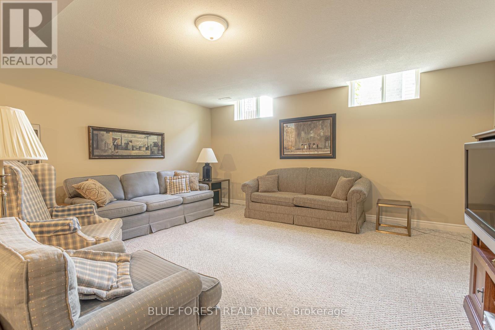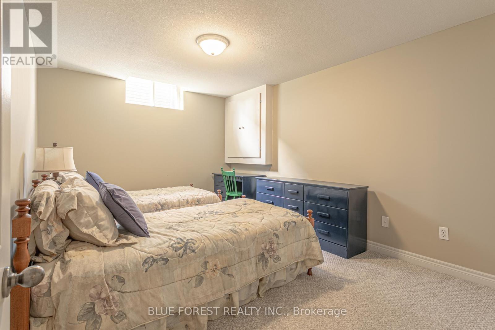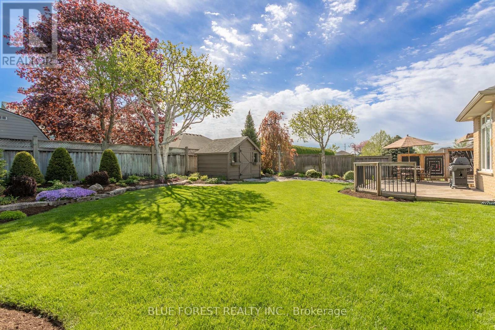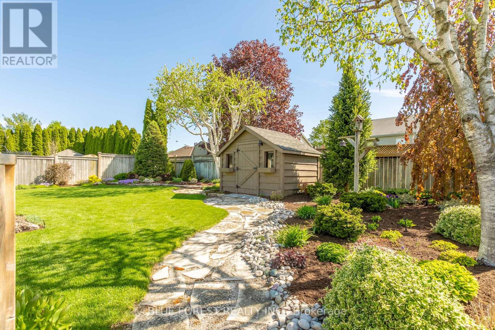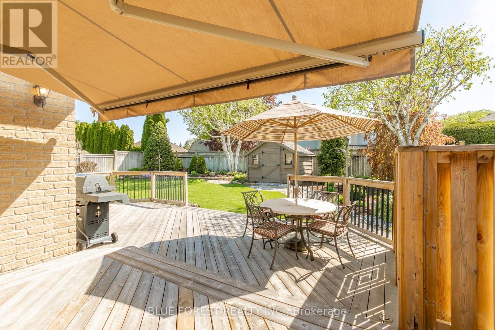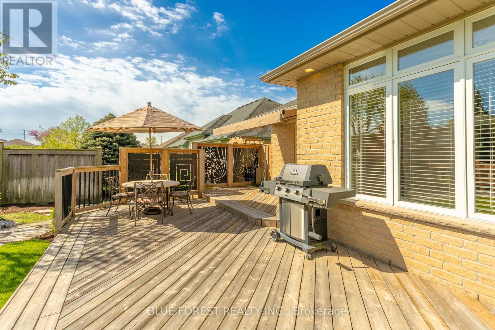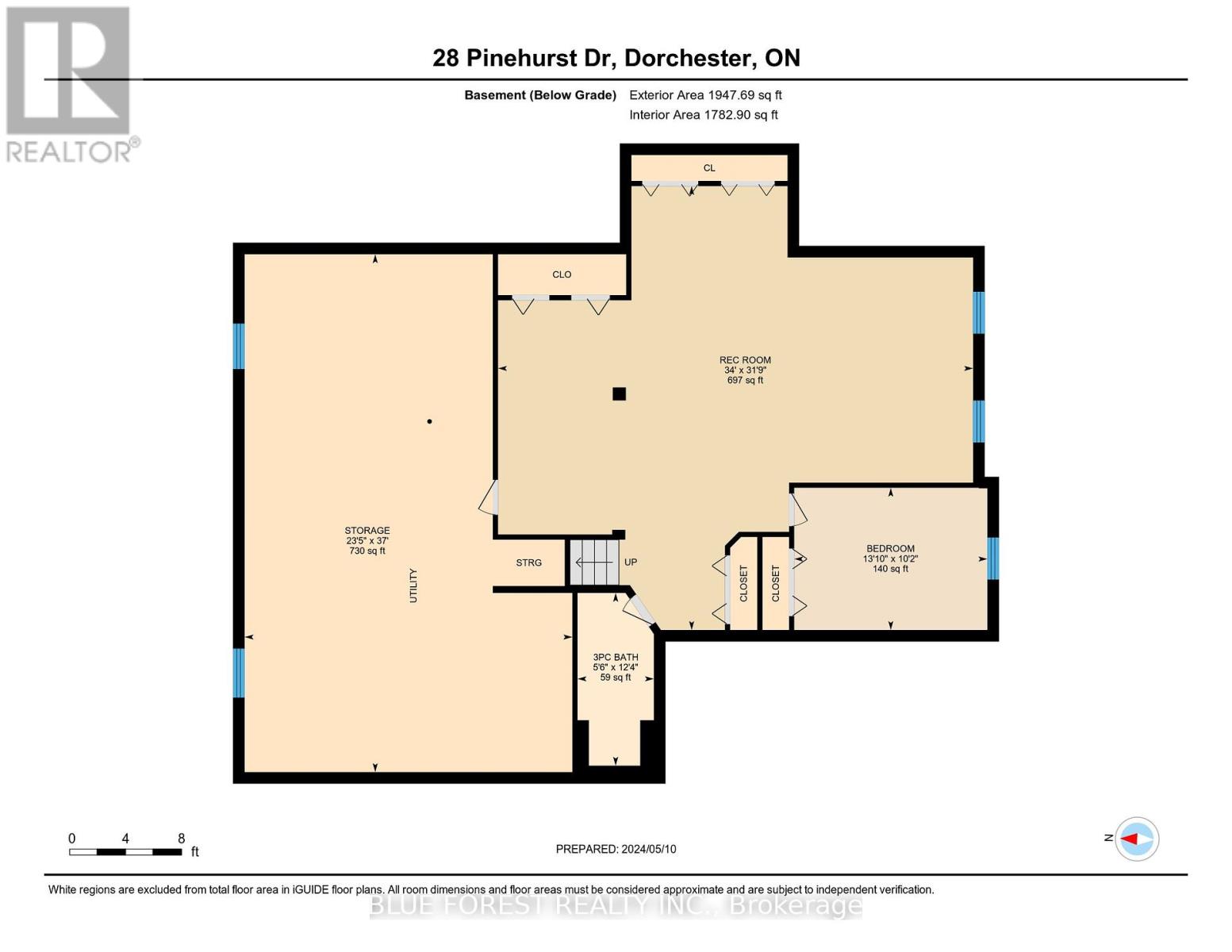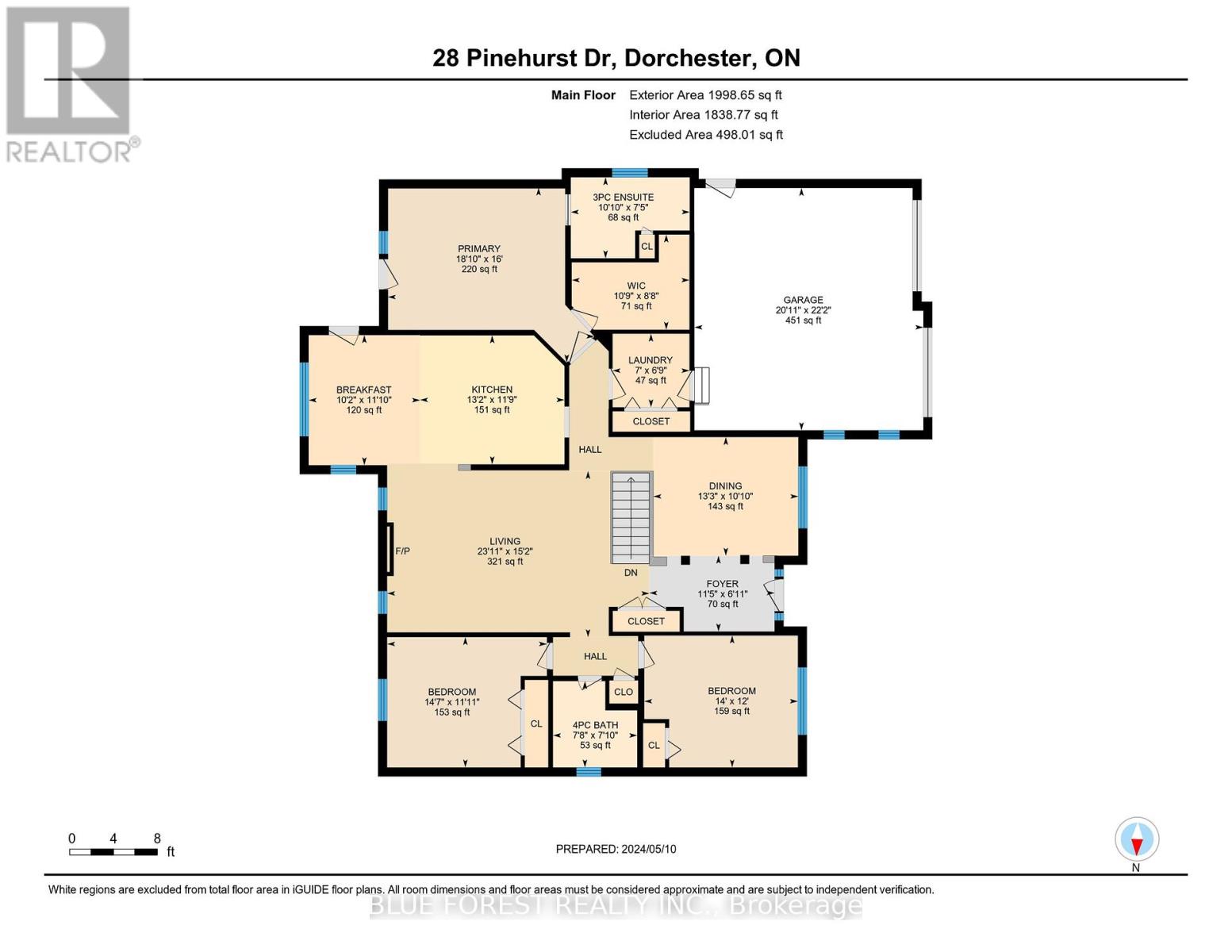4 Bedroom
3 Bathroom
Bungalow
Fireplace
Central Air Conditioning
Forced Air
$1,195,000
Move in ready! Welcome to your dream 3 plus 1 bedroom bungalow located close to the Mill Pond in Dorchester. This home will be sure to impress featuring1998 sq ft of finished living space on the main floor with. 9 ft ceilings. Walking through the front door you will instantly feel the home and coziness of the lovely living room with gas fireplace. A beautiful open concept dining room. The gourmet white cabinet kitchen with a breakfast bar is open to a large breakfast area. The picture perfect view of the fenced back yard with beautiful landscaping and an adorable garden shed gives you an instant feeling of peace and tranquility. The spacious deck which also includes a retractable awning for those sunny days ahead. Two good sized bedrooms (one presently used as a den along with a main floor 4 pc. bath. The primary bedroom includes a spacious 3 pce ensuite and huge walk in closet. Main floor laundry room leads to a spacious two car garage. The lower level has a finished family room with lots of storage closets and shelving. Another lower bedroom and 3 piece bath. Gas hookup for outside barbecue along with 200 amp for a potential of a hot tub. Pride of ownership is evident as this home is impeccable! Close to schools, stores, recreation facilities and restaurants. (id:50787)
Property Details
|
MLS® Number
|
X8326118 |
|
Property Type
|
Single Family |
|
Community Name
|
Dorchester |
|
Amenities Near By
|
Schools |
|
Community Features
|
Community Centre |
|
Parking Space Total
|
6 |
Building
|
Bathroom Total
|
3 |
|
Bedrooms Above Ground
|
3 |
|
Bedrooms Below Ground
|
1 |
|
Bedrooms Total
|
4 |
|
Architectural Style
|
Bungalow |
|
Basement Development
|
Partially Finished |
|
Basement Type
|
N/a (partially Finished) |
|
Construction Style Attachment
|
Detached |
|
Cooling Type
|
Central Air Conditioning |
|
Exterior Finish
|
Brick |
|
Fireplace Present
|
Yes |
|
Heating Fuel
|
Natural Gas |
|
Heating Type
|
Forced Air |
|
Stories Total
|
1 |
|
Type
|
House |
Parking
Land
|
Acreage
|
No |
|
Land Amenities
|
Schools |
|
Sewer
|
Septic System |
|
Size Irregular
|
68.9 X 128.28 Ft ; 128.58 Ft X 69.06 X 128.58 Ft X 69.06 Ft |
|
Size Total Text
|
68.9 X 128.28 Ft ; 128.58 Ft X 69.06 X 128.58 Ft X 69.06 Ft |
Rooms
| Level |
Type |
Length |
Width |
Dimensions |
|
Lower Level |
Bedroom |
3.1 m |
4.21 m |
3.1 m x 4.21 m |
|
Lower Level |
Recreational, Games Room |
9.68 m |
10.36 m |
9.68 m x 10.36 m |
|
Lower Level |
Utility Room |
11.29 m |
7.14 m |
11.29 m x 7.14 m |
|
Main Level |
Kitchen |
4.02 m |
3.59 m |
4.02 m x 3.59 m |
|
Main Level |
Eating Area |
3.1 m |
3.62 m |
3.1 m x 3.62 m |
|
Main Level |
Dining Room |
4.03 m |
3.3 m |
4.03 m x 3.3 m |
|
Main Level |
Bedroom |
4.45 m |
3.63 m |
4.45 m x 3.63 m |
|
Main Level |
Bedroom 2 |
4.27 m |
3.67 m |
4.27 m x 3.67 m |
|
Main Level |
Primary Bedroom |
5.75 m |
4.87 m |
5.75 m x 4.87 m |
|
Main Level |
Laundry Room |
2.14 m |
2.05 m |
2.14 m x 2.05 m |
|
Main Level |
Foyer |
3.49 m |
2.11 m |
3.49 m x 2.11 m |
Utilities
|
Sewer
|
Installed |
|
Natural Gas
|
Installed |
|
Electricity
|
Installed |
|
Cable
|
Installed |
https://www.realtor.ca/real-estate/26876762/28-pinehurst-dr-thames-centre-dorchester

