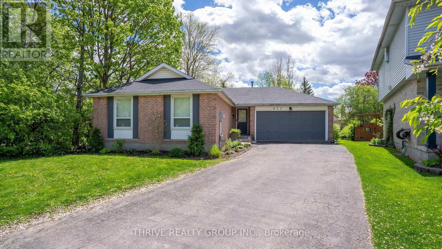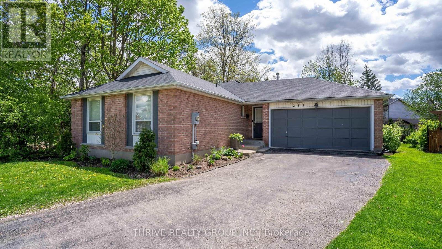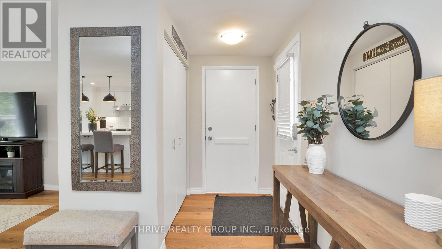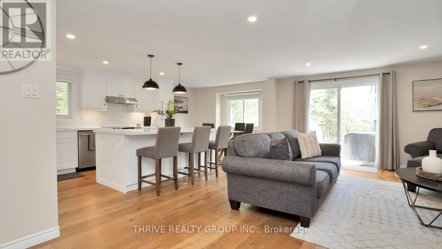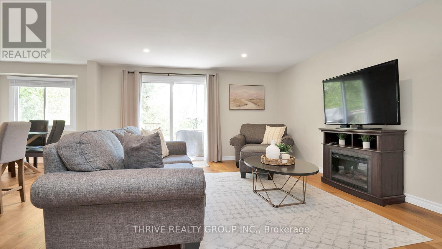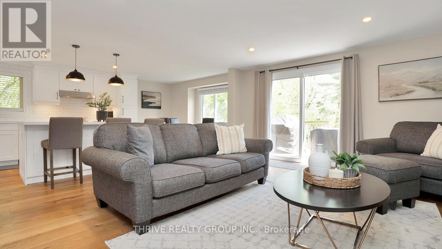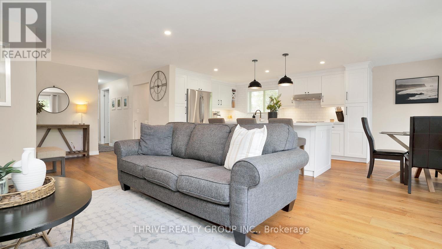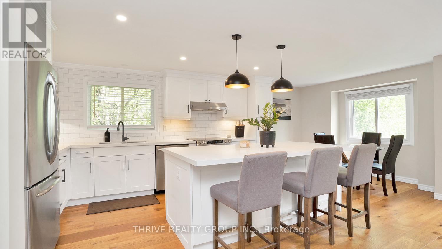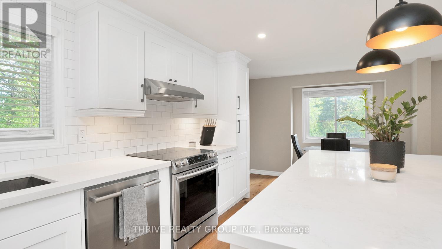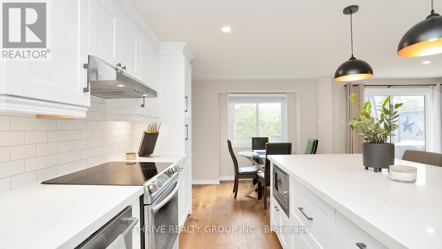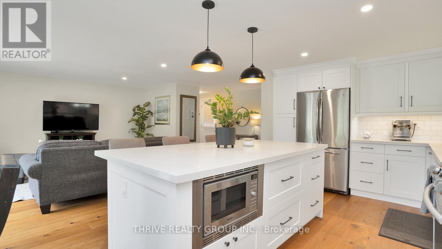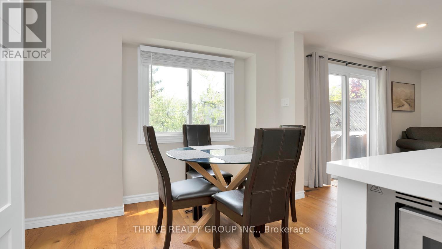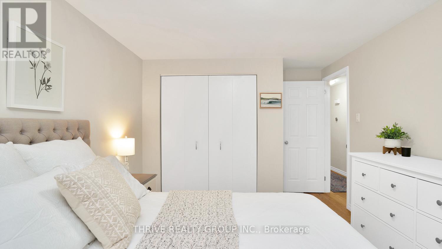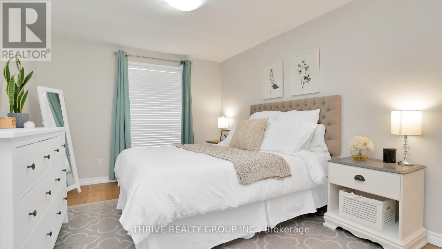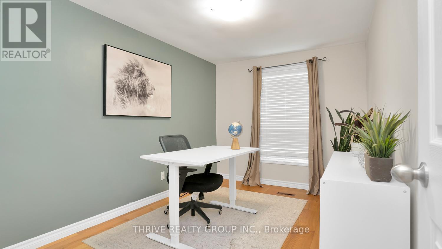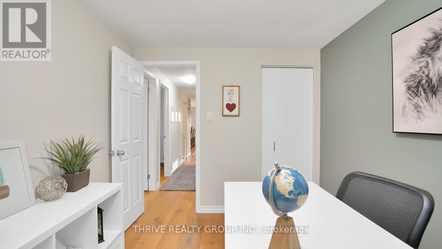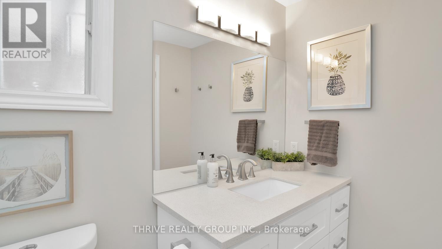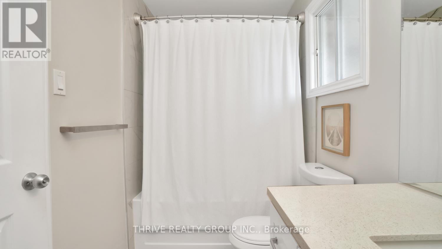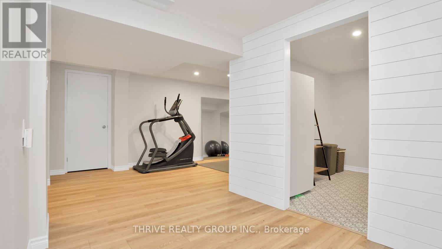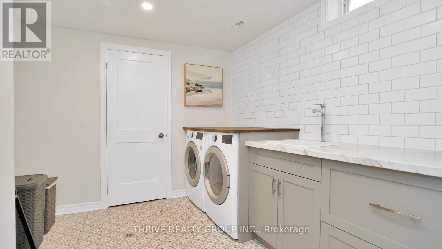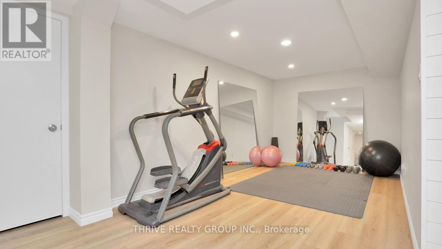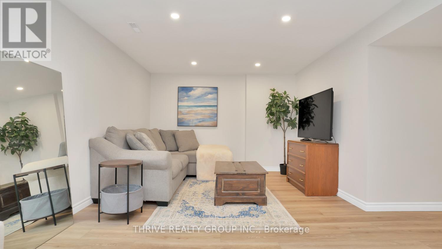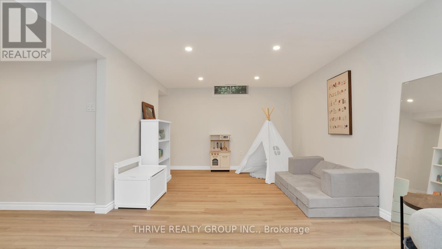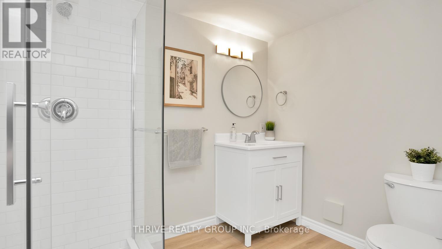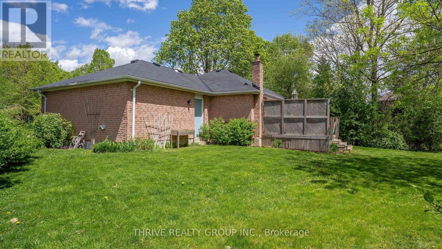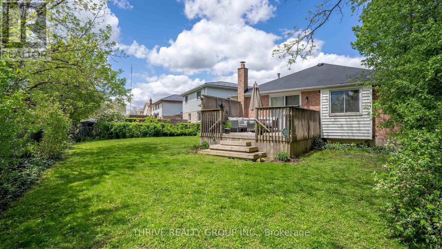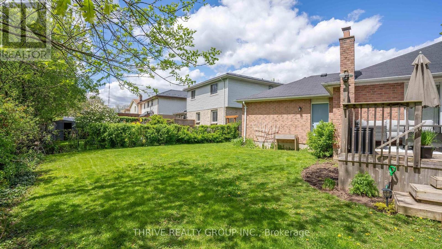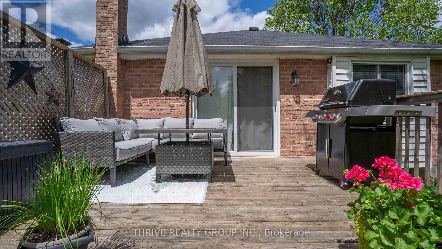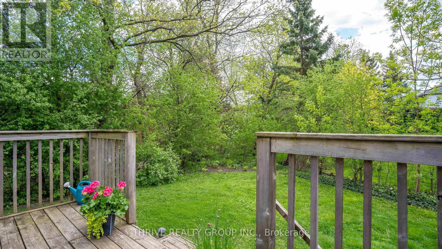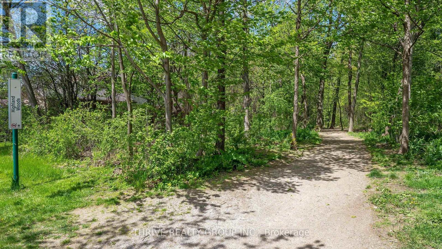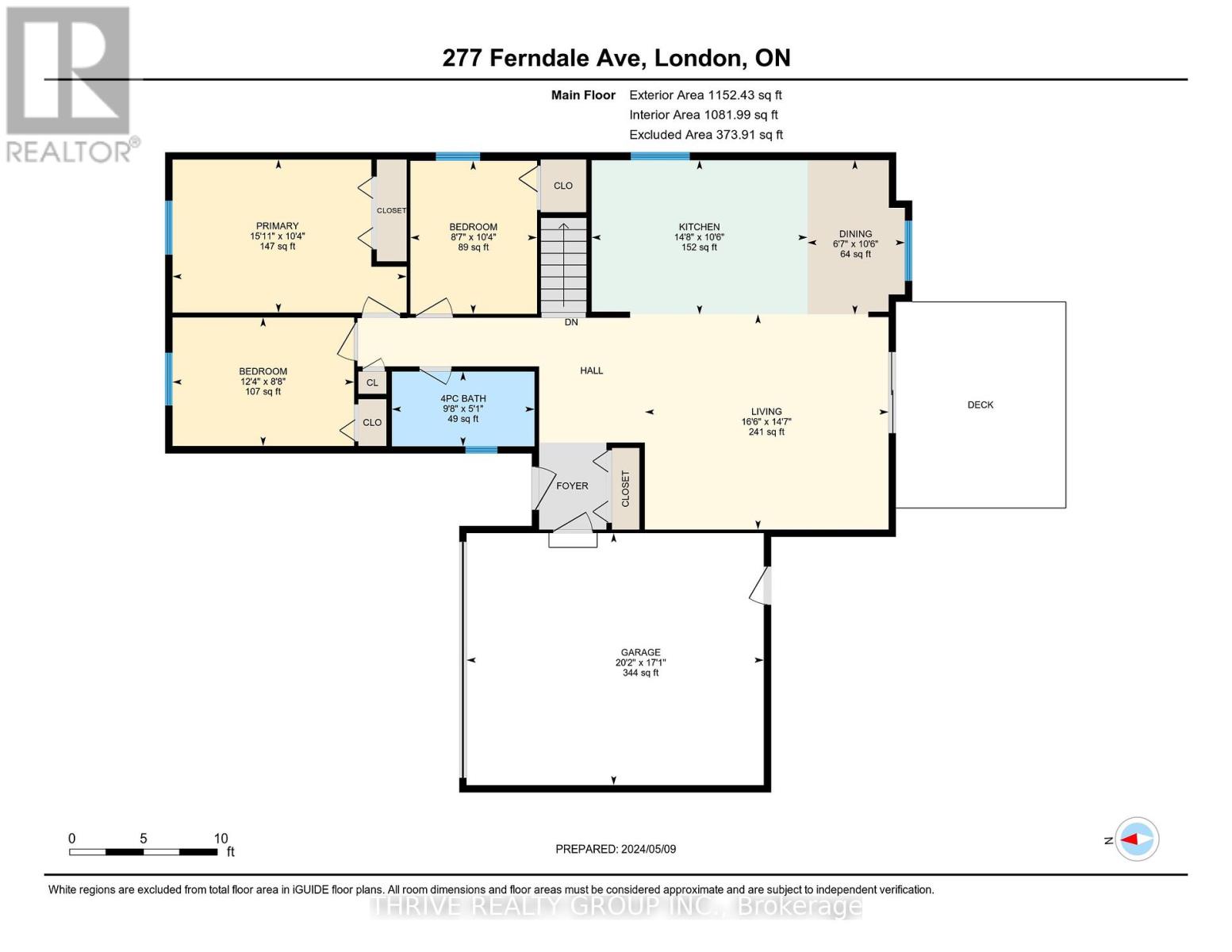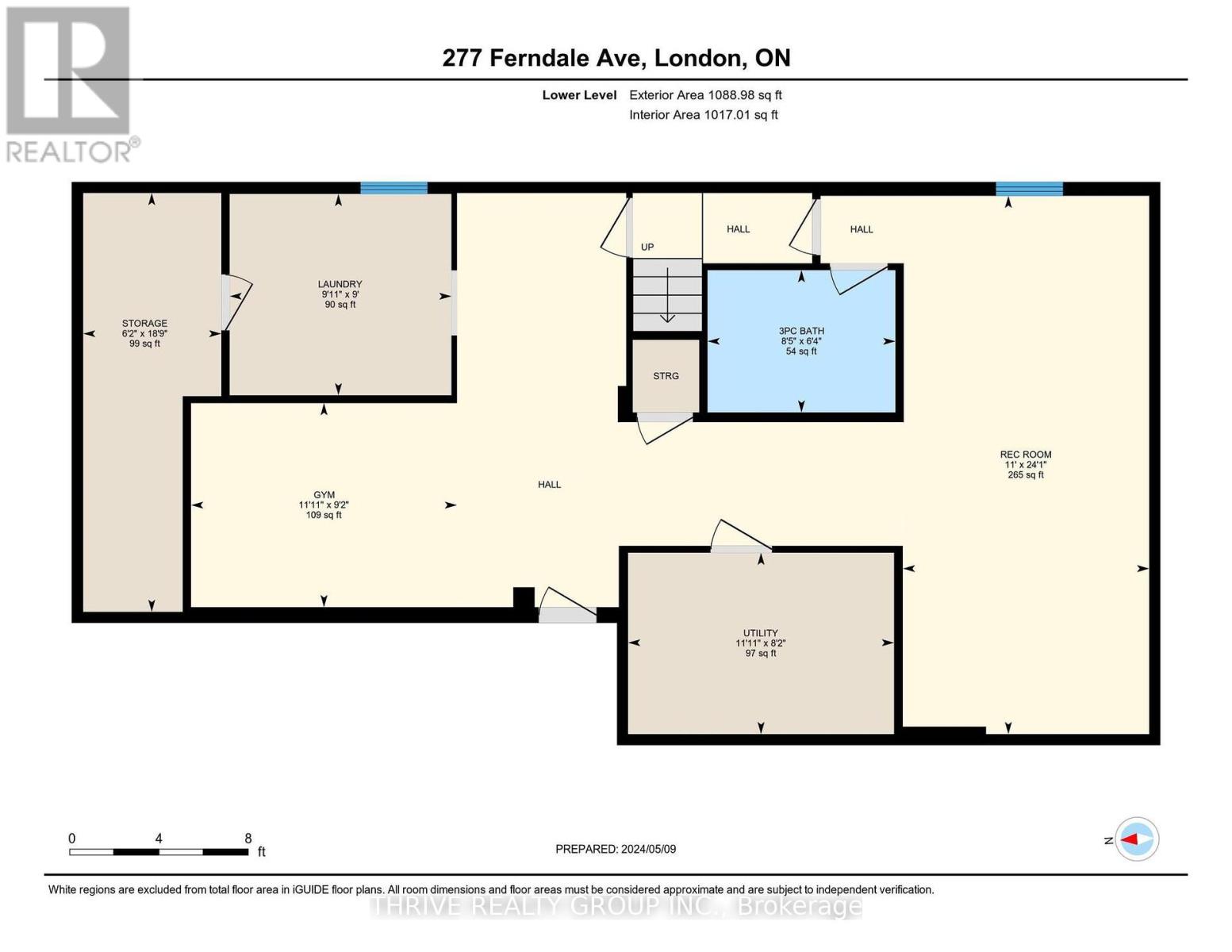3 Bedroom
2 Bathroom
Bungalow
Central Air Conditioning
Forced Air
$689,900
Have you been dreaming of an affordable, updated, all brick bungalow, just a stone's throw away from Highland Woods? Welcome to 277 Ferndale Avenue, a 3 bedroom, 2 full bathroom residence, with an attached double car garage, situated steps to nature and only minutes to Highland Country Club, Victoria Hospital, shopping and restaurants. Step inside to discover a thoughtfully updated and an extremely inviting interior. The heart of the home is the gourmet kitchen, where functionality meets style seamlessly. The centrepiece of the kitchen is the generously sized quartz island, measuring just under 7.5 feet long, perfect for family gatherings! The open concept kitchen offers 2 pantry spaces, stainless steel appliances, ample counter space and a convenient dining area adjacent to it. The main floor of the home boasts hardwood flooring throughout, 3 sizeable bedrooms and spa-like bathroom. The lower level is complete with luxury vinyl throughout, the 2nd full bathroom, gym, family room and the laundry room of your dreams! The laundry room is bright, spacious, features a clean white backsplash and plenty of prep and storage space. This tastefully updated and move in ready home offers an incredible living experience both inside and outside of the home, with parks and trails just steps away! Come take a look today! (id:50787)
Property Details
|
MLS® Number
|
X8325942 |
|
Property Type
|
Single Family |
|
Community Name
|
SouthQ |
|
Amenities Near By
|
Park, Public Transit, Hospital, Schools |
|
Community Features
|
Community Centre |
|
Features
|
Sump Pump |
|
Parking Space Total
|
6 |
|
Structure
|
Deck |
Building
|
Bathroom Total
|
2 |
|
Bedrooms Above Ground
|
3 |
|
Bedrooms Total
|
3 |
|
Appliances
|
Dishwasher, Dryer, Microwave, Refrigerator, Stove, Washer, Window Coverings |
|
Architectural Style
|
Bungalow |
|
Basement Development
|
Finished |
|
Basement Type
|
N/a (finished) |
|
Construction Style Attachment
|
Detached |
|
Cooling Type
|
Central Air Conditioning |
|
Exterior Finish
|
Brick |
|
Foundation Type
|
Concrete |
|
Heating Fuel
|
Natural Gas |
|
Heating Type
|
Forced Air |
|
Stories Total
|
1 |
|
Type
|
House |
|
Utility Water
|
Municipal Water |
Parking
Land
|
Acreage
|
No |
|
Land Amenities
|
Park, Public Transit, Hospital, Schools |
|
Sewer
|
Sanitary Sewer |
|
Size Irregular
|
32.78 X 121.72 Ft |
|
Size Total Text
|
32.78 X 121.72 Ft |
Rooms
| Level |
Type |
Length |
Width |
Dimensions |
|
Basement |
Bathroom |
2.57 m |
1.93 m |
2.57 m x 1.93 m |
|
Basement |
Utility Room |
3.63 m |
2.49 m |
3.63 m x 2.49 m |
|
Basement |
Laundry Room |
3.02 m |
2.74 m |
3.02 m x 2.74 m |
|
Basement |
Exercise Room |
3.63 m |
2.79 m |
3.63 m x 2.79 m |
|
Basement |
Family Room |
3.35 m |
7.34 m |
3.35 m x 7.34 m |
|
Main Level |
Living Room |
5.03 m |
4.44 m |
5.03 m x 4.44 m |
|
Main Level |
Dining Room |
2.01 m |
3.2 m |
2.01 m x 3.2 m |
|
Main Level |
Kitchen |
4.47 m |
3.2 m |
4.47 m x 3.2 m |
|
Main Level |
Primary Bedroom |
4.85 m |
3.15 m |
4.85 m x 3.15 m |
|
Main Level |
Bedroom |
3.76 m |
2.64 m |
3.76 m x 2.64 m |
|
Main Level |
Bedroom |
2.62 m |
3.15 m |
2.62 m x 3.15 m |
|
Main Level |
Bathroom |
2.95 m |
1.55 m |
2.95 m x 1.55 m |
https://www.realtor.ca/real-estate/26876741/277-ferndale-avenue-london-southq

