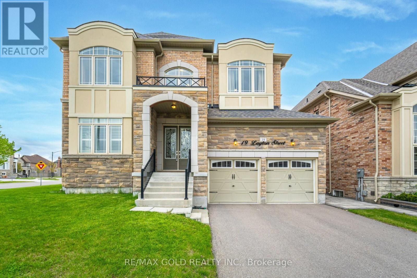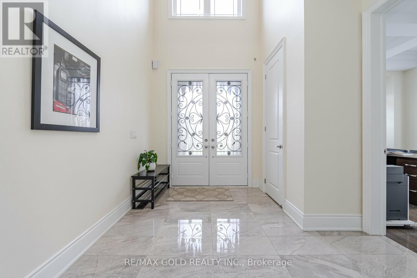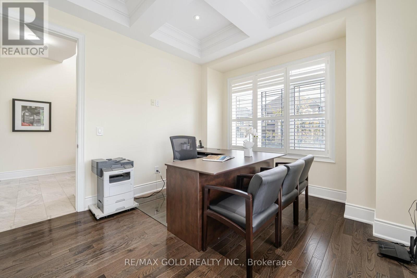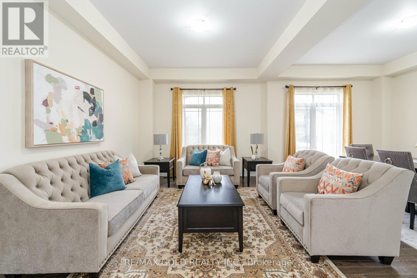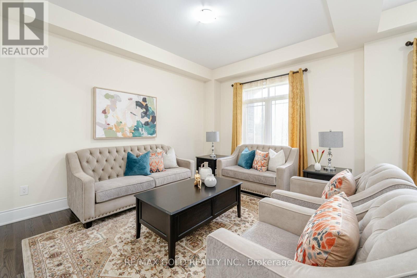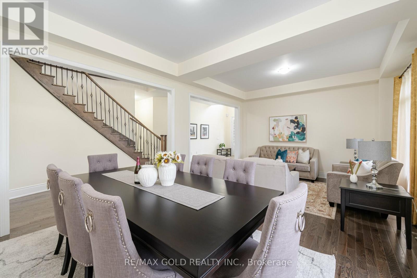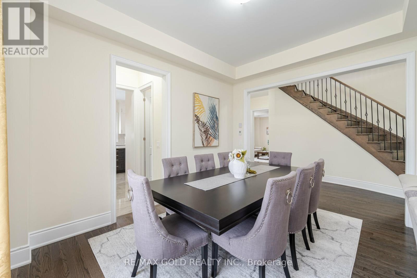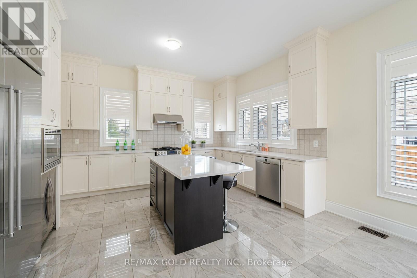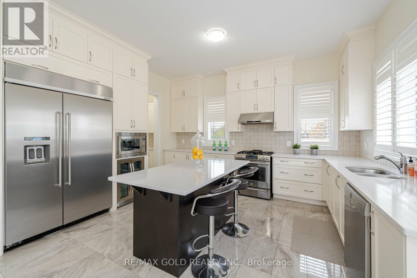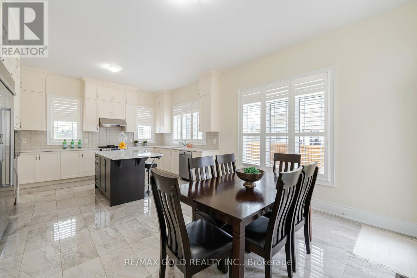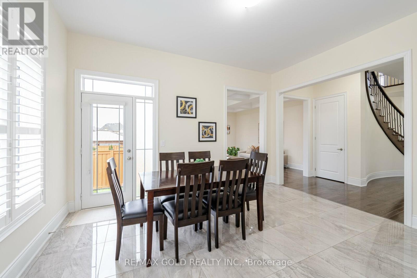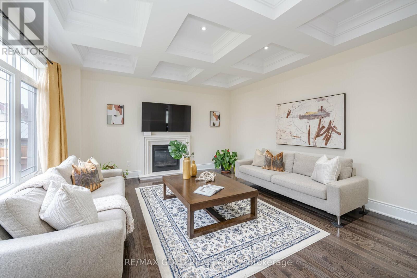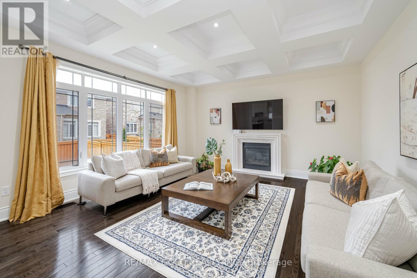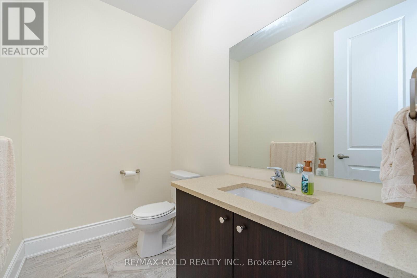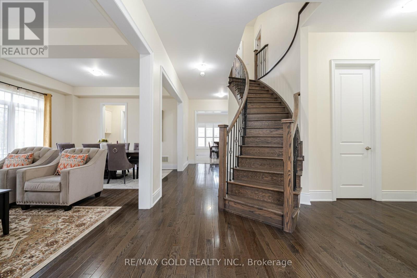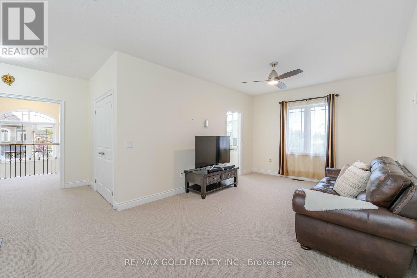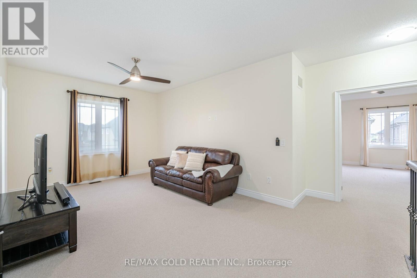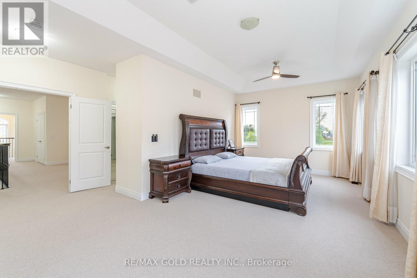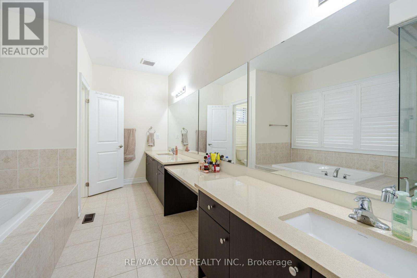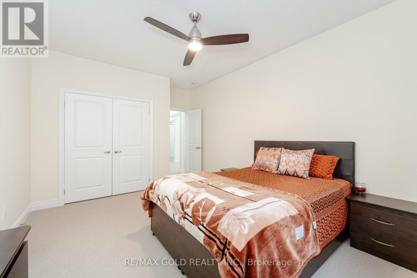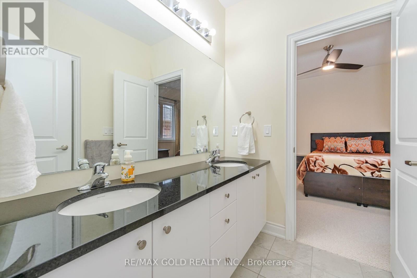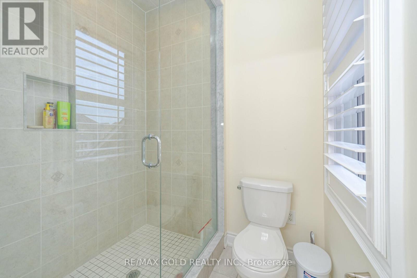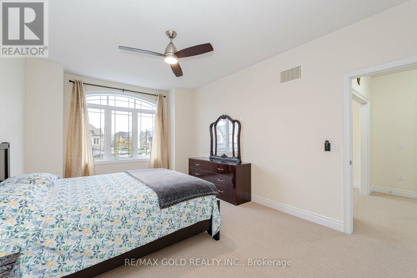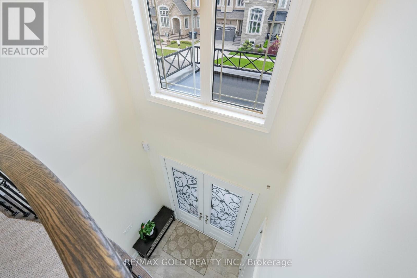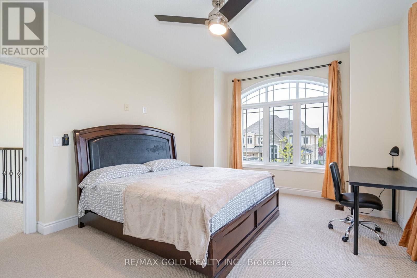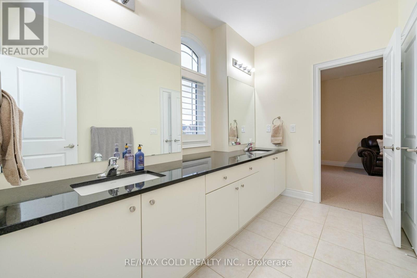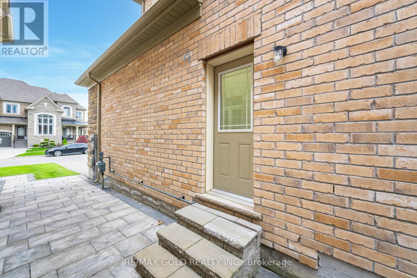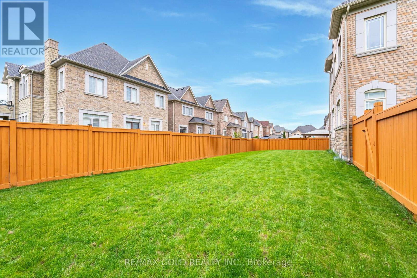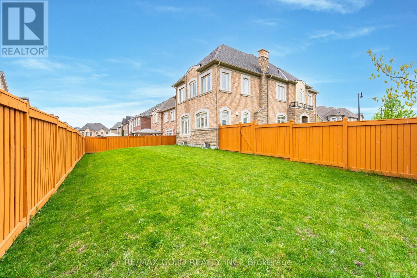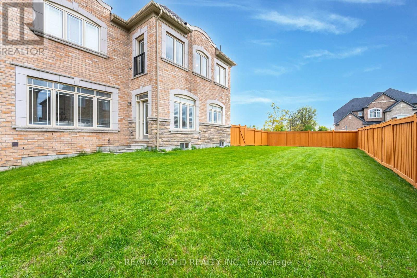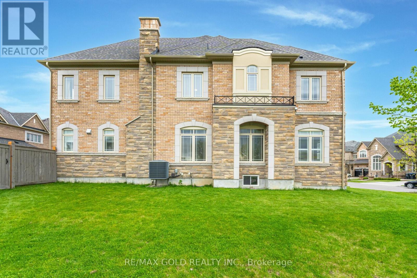4 Bedroom
4 Bathroom
Fireplace
Central Air Conditioning
Forced Air
$1,999,900
Aprx 4000 Sq Ft. Built On 60 Ft Wide Pie Shaped Corner Lot. Fully Upgraded Detached Luxurious Home. Main Floor Features Sep Family Room, Combined Living & Dining. 10' Ft High Ceiling On The Main Floor. Originally 5 Bedroom Builder's Plan, Converted into 4 Bedrooms + Loft on Second Floor. Fully Upgraded Kitchen With Upgraded Quartz Counters, In-Built S/S Appliances & Central Island, Walk In Pantry. Upgraded Tiles In Foyer, Kitchen, Breakfast Area, Powder Room & Laundry. Spacious Den & Harwood Floor On The Main Floor. Pot Lights & Coffered Ceiling In Den & Family Room. Second Floor Offers Loft, 4 Good Size Bedrooms + 3 Full Washrooms. Master Bedroom with 5 Pc En-suite Bath & Walk-in Closet. Separate Entrance To Unfinished Basement. 9ft Ceiling In Basement With 2 Set Of Stairs Leading To Basement. Enlarged Windows In Basement. No Side Walks On Both Sides, Upgraded AC, Sprinkler System, Front Door, California Shutters In Den, Living Room & Kitchen, Fencing, Central Vacuum, 4 Security Cameras, CAT 6 Connection & Cable Switches In all Bedrooms, Loft & Den, Garburator Connection In Kitchen etc. **** EXTRAS **** All Existing Appliances: S/S Fridge, Stove, Dishwasher, Washer & Dryer, All Existing Window Coverings & All Existing Light Fixtures Now Attached To The Property. Gas Line To Back Yard, Rough In For Security Cameras (id:50787)
Property Details
|
MLS® Number
|
W8326516 |
|
Property Type
|
Single Family |
|
Community Name
|
Toronto Gore Rural Estate |
|
Parking Space Total
|
6 |
Building
|
Bathroom Total
|
4 |
|
Bedrooms Above Ground
|
4 |
|
Bedrooms Total
|
4 |
|
Basement Development
|
Unfinished |
|
Basement Features
|
Separate Entrance |
|
Basement Type
|
N/a (unfinished) |
|
Construction Style Attachment
|
Detached |
|
Cooling Type
|
Central Air Conditioning |
|
Exterior Finish
|
Brick, Stone |
|
Fireplace Present
|
Yes |
|
Heating Fuel
|
Natural Gas |
|
Heating Type
|
Forced Air |
|
Stories Total
|
2 |
|
Type
|
House |
|
Utility Water
|
Municipal Water |
Parking
Land
|
Acreage
|
No |
|
Sewer
|
Sanitary Sewer |
|
Size Irregular
|
60.01 X 111.15 Ft |
|
Size Total Text
|
60.01 X 111.15 Ft |
Rooms
| Level |
Type |
Length |
Width |
Dimensions |
|
Second Level |
Bedroom 4 |
|
|
Measurements not available |
|
Second Level |
Loft |
|
|
Measurements not available |
|
Second Level |
Primary Bedroom |
|
|
Measurements not available |
|
Second Level |
Bedroom 2 |
|
|
Measurements not available |
|
Second Level |
Bedroom 3 |
|
|
Measurements not available |
|
Main Level |
Living Room |
|
|
Measurements not available |
|
Main Level |
Dining Room |
|
|
Measurements not available |
|
Main Level |
Family Room |
|
|
Measurements not available |
|
Main Level |
Kitchen |
|
|
Measurements not available |
|
Main Level |
Eating Area |
|
|
Measurements not available |
|
Main Level |
Den |
|
|
Measurements not available |
https://www.realtor.ca/real-estate/26876707/19-layton-street-brampton-toronto-gore-rural-estate

