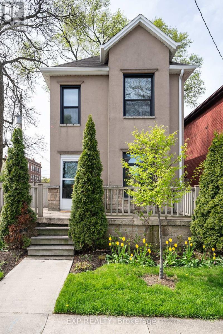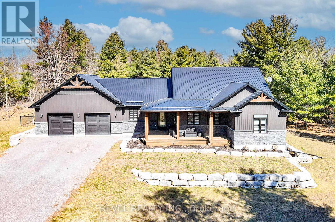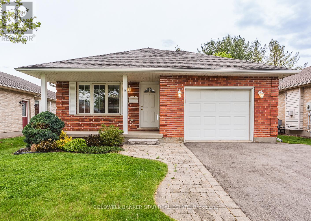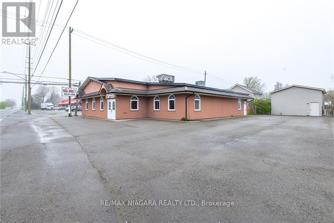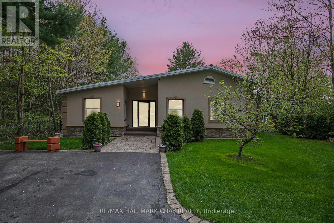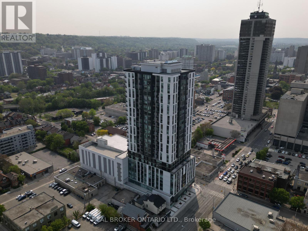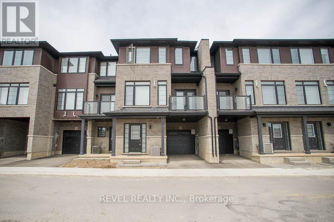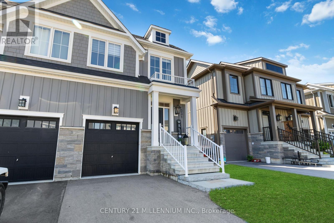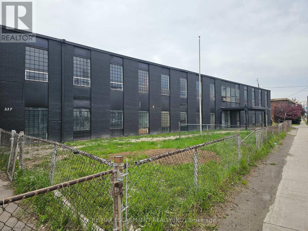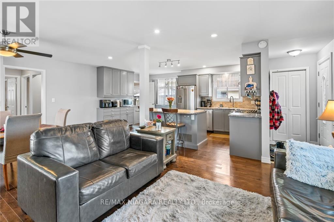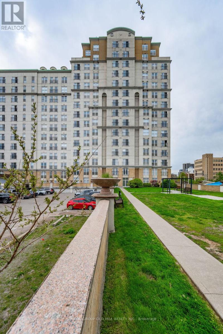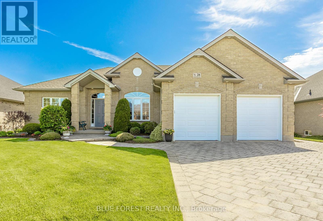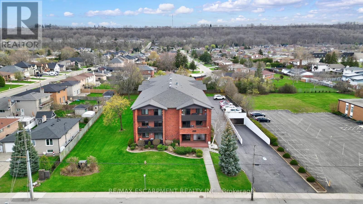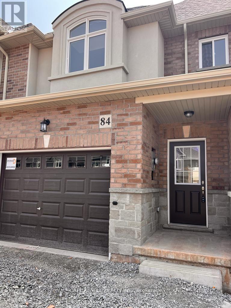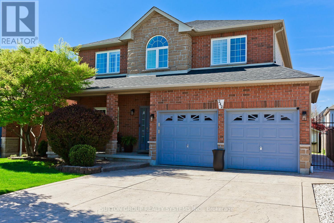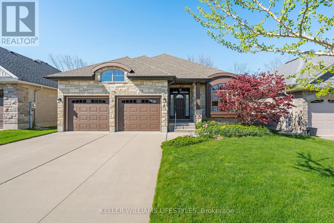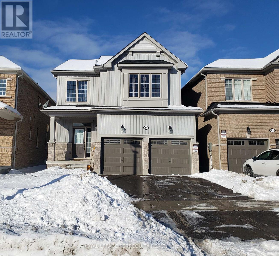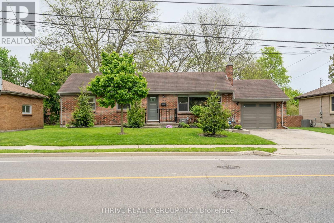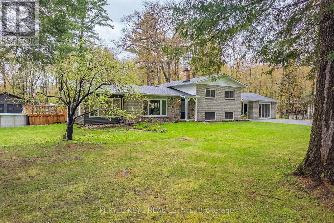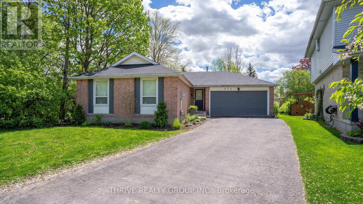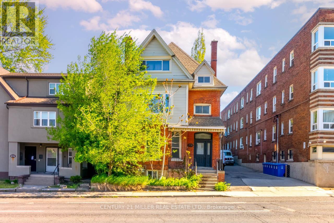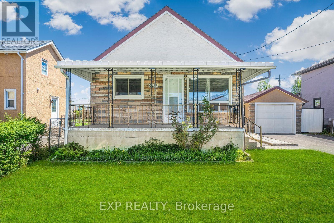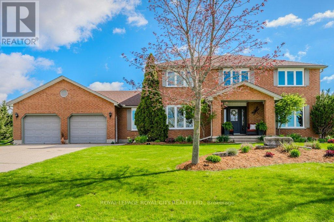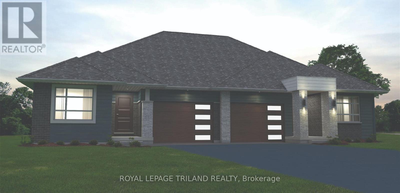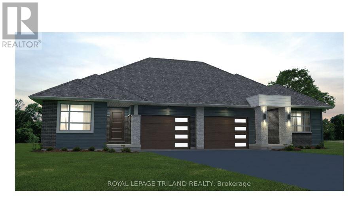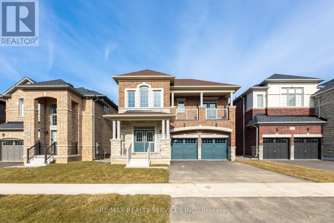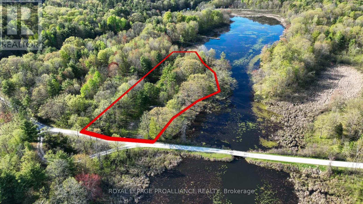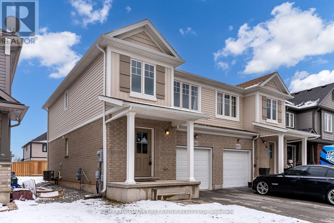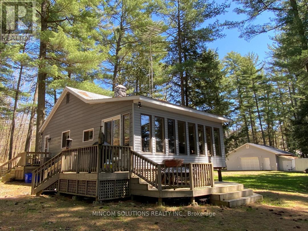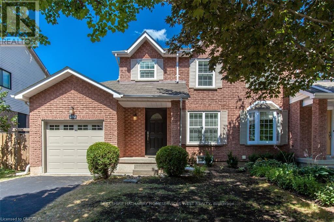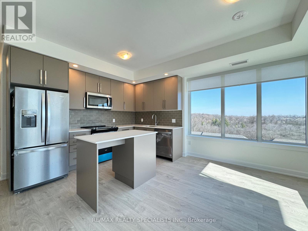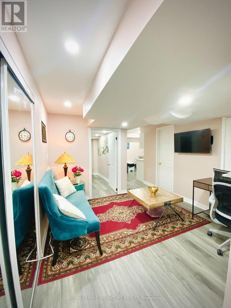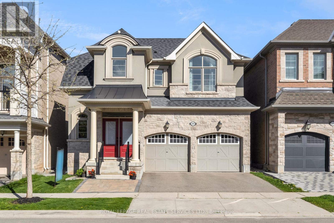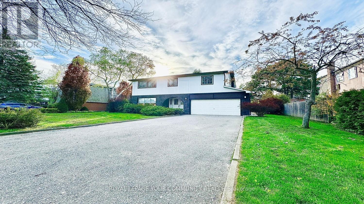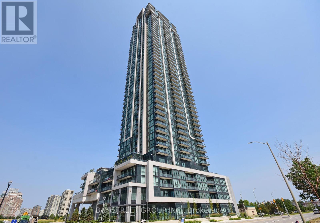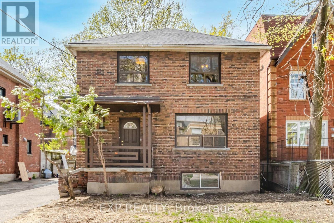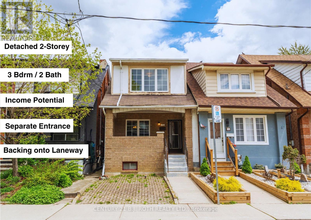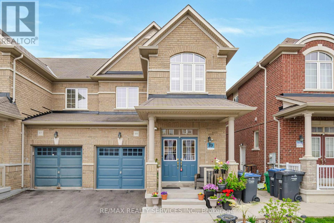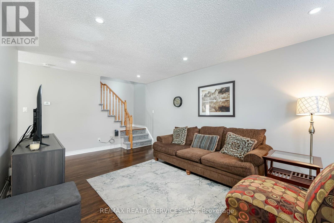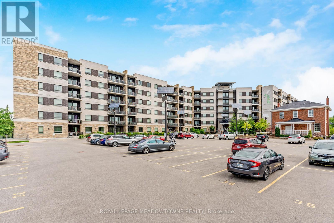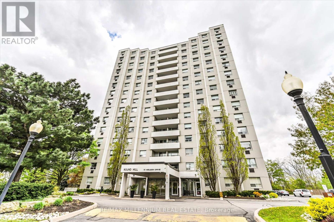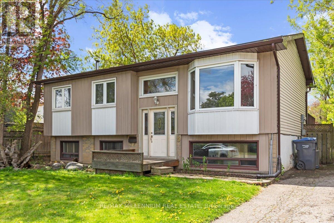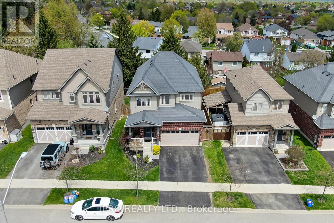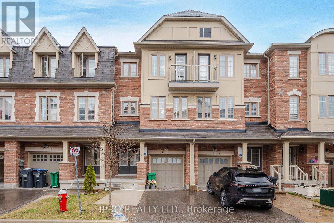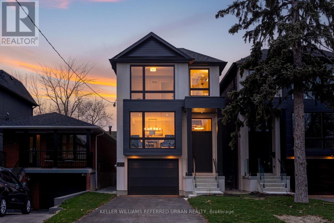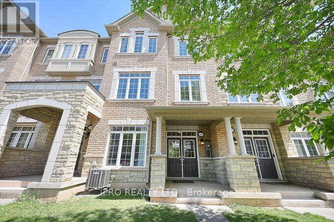아래 링크로 들어가시면 리빙플러스 신문을 보실 수 있습니다.
최근매물
32 Case St
Hamilton, Ontario
Is location a priority for your family? How about a resort-like oversized rear yard where you can relax and kick back after a long day? A park that is a minute walk away as well as churches, shopping, highway access, Tim Horton's field, and pride of ownership are all features of 32 Case St. This home offers everything you need including 3 bedrooms, 2 bathrooms, a bright spacious kitchen and open concept main floor living. The rear yard features wonderful updated landscaping and a large covered deck that is adjoined to the pool that the whole family can enjoy. Located within minutes of countless renowned restaurants, popular Bayfront park and being able to watch the sunset at the edge of the water are all lifestyle features that are invaluable. Welcome home. (id:50787)
Exp Realty
140 Centre Rd
Madoc, Ontario
Welcome to 140 Centre Road Located in The Charming Town Of Madoc. Nestled Away on A Stunning 3 Acre Lot This Custom Built, Turn-Key Bungalow is Within Walking Distance To The Lovely Moira Lake Waterfront! From The Moment You Arrive This One of A Kind Home Invites You With Its Stunning Curb Appeal, Well-Manicured Property & A Lovely Covered Front Porch To Cozy Up With A Good Book And Enjoy Your Morning Coffee! This Beautiful 3(+3) Bedroom, 3(+1) Bathroom Home Is Bright & Spacious With An Open Concept Main Floor Plan That Features Gleaming Hardwood Flooring Throughout! Upon Entering The Front Foyer You Will Be Greeted By Soaring Vaulted Ceilings In The Living Room & A Gorgeous Floor To Ceiling Stone Fireplace Creating The Perfect Setting For All Your Family Gatherings! Adjacent to The Living Room, The Stunning Chefs Kitchen Features Quartz Countertops With Matching Quartz Backsplash, Bright White Cabinetry, Stainless Steel Appliances, Large Island & Impressive Chefs Pantry! Escape Into The Backyard Oasis Featuring Partial Inground Pool, Hot Tub Rough In & A Massive Cedar Deck With Plenty of Room For Barbecuing & Entertaining! With Approximately $150k in Recent Upgrades & Improvements Including New Appliances, California Shutters, Custom Closet Shelving, Light Fixtures, Full Sized Generator & Air Exchange Ventilation System With Dehumidifier/Radon Mitigation. This Home Would Not Be Complete Without Loads of Extra Storage, Including An Entire Upper Level of Storage Space In The Garage with Convenient Access Ladder! (id:50787)
Revel Realty Inc.
42 Ponsford Pl
St. Thomas, Ontario
FEATURES OF THIS FINE HOME: Are you looking for a move-in condition 3 Bedroom 2 Bath red brick Bungalow with a landscaped lot on a quiet street in north west St Thomas? Then you need to have a look at this beautiful home! The main floor features a bright east facing Livingroom, an open concept Dining Room and Kitchen with a large centre island, a gas stove and access to the covered rear Sundeck, 3 Bedrooms and a central 4 piece Bath. The lower level features a huge Recreation Room that will easily accommodate a pool table, a Craft Room, another 4 piece Bath, a large Utility / Laundry Room and a Cold Room. Outside you will enjoy the covered front porch, the 12' x 13'6 covered Sundeck, the paved drive leading to a single car garage with auto door opener and inside entry to Kitchen area, and the fenced rear yard with Garden Shed. Recent updates make this like a new home with upgrades including main level flooring 2024, lower level carpeting 2024 and fresh paint 2024. This home is located minutes to London and Hwy 401 and the 1Password Park Recreation facility. (id:50787)
Coldwell Banker Star Real Estate
1206 Dominion Rd
Fort Erie, Ontario
OWNER READY TO SELL. PREVIOUSLY RUN RESTAURANT NOW WAITING FOR NEW OWNERS. ALL EQUIPMENT INCLUDED WALK-IN COOLER ETC, YOU NAME IT, IT IS THERE. SET UP FOR POSSIBLE TWO BUSINESS. TWO KITCHENS AND ONE PREP KITCHEN, SEATING FOR 80 PLUS PEOPLE. THREE WASHROOMS, WHEELCHAIR ACCESSIBLE, PARKING FOR 10 CARS PLUS OPPORTUNITY FOR AN ADDITIONAL 10 MORE PLUS OVERSIZED 2 CAR GARAGE OR POTENTIAL FOR OUTDOOR DINING. OWNERS MAY CONSIDER A VENDOR TAKE BACK FOR 2 YEARS. GREAT LOCATION ON WELL TRAVELED ROAD. (id:50787)
RE/MAX Niagara Realty Ltd.
79 Stanley Rd
Kawartha Lakes, Ontario
Welcome to your serene waterfront oasis on the Talbot River in the picturesque Kawartha Lakes region. Nestled in a tranquil and quiet area, this exquisite property offers an unparalleled combination of natural beauty and modern comforts. This stunning home features a covered boat slip, providing you with easy access to the shimmering waters of the Talbot River for endless days of boating and water recreation. Imagine leisurely cruising along the river or fishing from your own private dock. Unwind and take in breathtaking sunsets from the rooftop deck perched right on the water's edge, offering panoramic views of the tranquil river and surrounding lush greenery. Perfect for relaxing evenings or entertaining guests against a stunning natural backdrop. Inside, the home boasts a spacious and inviting layout with large windows that flood the space with natural light and offer captivating views of the water. Whether you're looking for a peaceful retreat from the hustle and bustle of city life or a place to create lasting memories with family and friends, this waterfront home is sure to exceed your expectations and provide the perfect setting for you to enjoy the best that lakeside living has to offer. (id:50787)
RE/MAX Hallmark Chay Realty
#1701 -49 Walnut St S
Hamilton, Ontario
Walnut Place is a state-of-the-art building located in the downtown core. This unit boasts beautiful flooring throughout, stone countertops, stainless steel appliances, air conditioning, built-in closets, and convenient in-suite laundry. Building amenities include a fitness center, party room, and outdoor terrace. Quick and easy access to major public transit routes and a fantastic walk score are additional bonuses. Parking available at the cost of $150/month. Book your showing today (id:50787)
Real Broker Ontario Ltd.
#119 -461 Blackburn Dr
Brantford, Ontario
Welcome to this beautiful three storey 'Lucerne' model townhouse that is located in the sought after family friendly neighbourhood of West Brant. As you enter the home, you will find an inviting and spacious entry with garage access. Make your way to the main floor living space to find modern neutral tones and elegant vinyl plank flooring flowing throughout this spacious living space. This open concept level is perfect for entertaining with a large great room, dining room with a balcony and modern kitchen steps away. The kitchen offers ample cupboard space, quartz counters, ss appliances and a pantry. A powder room and laundry room complete this level. Make your way to the upper level where the modern neutral tones and elegant plank flooring continue throughout this level. The spacious primary is an ideal retreat with a nook, two large closets and an ensuite. Two additional bedrooms and another full bathroom complete this level. Close to parks, schools, trails and amenities - you won't want to miss out on this amazing opportunity! (id:50787)
Revel Realty Inc.
331 Yellow Birch Cres
Blue Mountains, Ontario
This gorgeous, fully furnished home is turn-key and ready to enjoy seasonally! Loaded with stylish, neutral upgrades including wide plank hardwood on the main floor, stone counters in kitchen and throughout all upper bathrooms. Bedrooms and finished basement feature plush carpeting. Gas fireplace, generous dining table and wine fridge are ready for entertaining in the open-concept kitchen/dining/great room. Primary bedroom contains a queen bed with spa-like ensuite featuring a soaker tub with views of the hill, double sinks and glass shower. Second bedroom has a queen, third bedroom provides two singles. Basement features a large sectional, flat screen t.v. and a third full bath with glass shower. Enjoy the Scandinave-inspired amenity center 'The Shed' featuring a heated, year-round pool and hot tub, gym and sauna available exclusively to Windfall residents and their guests. Walking/hiking/cross country/snowshoe trails wind throughout Windfall and you are only minutes away from excellent shopping, dining and entertainment in Collingwood, Thornbury or Wasaga. Across the street from the Orchard lifts at Blue. No smoking, no pets. Don't miss this remarkable home! Rental application with references please. Deposit due upon acceptance. Inquire about ski season (id:50787)
Century 21 Millennium Inc.
337 Gage Ave N
Hamilton, Ontario
VERSATILE 20600 SQFT TWO STOREY INSTITUTIONAL BUILDING FORMERLY USED AS A ELEMENTARY SCHOOL ZONED M-5 GENERAL INDUSTRIAL. MANY POSSIBLILITIES AVAILABLE INCLUDING TRADE SCHOOL, PRODUCTION STUDIO, EQUIPMENT SALES, ARTIST STUDIO, ALCOHOL PRODUCTION FACILITY AND SO MUCH MORE. EASY ACCESS TO BURLINGTON ST AND QEW. (id:50787)
RE/MAX Escarpment Realty Inc.
8110 Paddock Trail Dr
Niagara Falls, Ontario
Welcome to 8110 Paddock Trail! The heart of the home is the open concept main floor that encompasses the kitchen eating area and living room. Well, designed and very family friendly. On the main floor you will find a renovated bathroom with a wonderful soaker tub. There are two main floor bedrooms. The primary bedroom features a patio door to a deck so you can enjoy your morning coffee. The lower level features a large family room with fireplace. Wonderful for a big family gathering. There is also a bedroom and bathroom. This area is accessible by a side door and can be converted to an in-law apartment. A large yard with an above ground salted pool, and a covered patio makes this a home for all seasons. Large storage room for a place to put all that stuff. Over the years the home has had several upgrades. This home is located close to highway access and several schools. Perfect for a young family or a retirement home. (id:50787)
RE/MAX Niagara Realty Ltd.
#1201 -135 James St S
Hamilton, Ontario
Nestled within the vibrant pulse of Hamilton's bustling Financial District, this charming condo offers an unparalleled fusion of convenience and comfort. Situated adjacent to the Go Station, commuting is effortless, while the thriving downtown and hospital are mere steps away, promising a lifestyle of utmost convenience. Step inside to discover two spacious bedrooms & two bathrooms. Included with this gem is one coveted parking spot and a convenient locker for storage (exclusive use & assigned by property management). Additionally, enjoy the peace of mind offered by a 24-hour concierge service, ensuring security and assistance around the clock. **** EXTRAS **** Roof top terrace, well equipped exercise room, outdoor bbq area (id:50787)
Sutton Group Old Mill Realty Inc.
28 Pinehurst Dr
Thames Centre, Ontario
Move in ready! Welcome to your dream 3 plus 1 bedroom bungalow located close to the Mill Pond in Dorchester. This home will be sure to impress featuring1998 sq ft of finished living space on the main floor with. 9 ft ceilings. Walking through the front door you will instantly feel the home and coziness of the lovely living room with gas fireplace. A beautiful open concept dining room. The gourmet white cabinet kitchen with a breakfast bar is open to a large breakfast area. The picture perfect view of the fenced back yard with beautiful landscaping and an adorable garden shed gives you an instant feeling of peace and tranquility. The spacious deck which also includes a retractable awning for those sunny days ahead. Two good sized bedrooms (one presently used as a den along with a main floor 4 pc. bath. The primary bedroom includes a spacious 3 pce ensuite and huge walk in closet. Main floor laundry room leads to a spacious two car garage. The lower level has a finished family room with lots of storage closets and shelving. Another lower bedroom and 3 piece bath. Gas hookup for outside barbecue along with 200 amp for a potential of a hot tub. Pride of ownership is evident as this home is impeccable! Close to schools, stores, recreation facilities and restaurants. (id:50787)
Blue Forest Realty Inc.
#301 -386 Highway 8
Hamilton, Ontario
Excellent location in the South Meadow neighborhood of Stoney Creek. Step inside this quiet top floor unit and find a clean, well kept home offering a spacious living and dining room area linked to an eat-in kitchen. Two bedrooms, two bathrooms, ample closet space and an in unit utility room featuring laundry facilities and storage that ensures effortless daily routines. Enjoy the view from an over-sized balcony. Quick access to highways, public transit, schools and all shopping amenities. A rare feature offered is 2 parking spots. 1 underground and 1 in a privately owned garage. Condo Fees are comparatively lower than nearby units in this in-house proudly managed building. This residence is ideal for retirees, single couples and professionals who work from home. Be the first to call this meticulously maintained unit your home. You won't be disappointed! (id:50787)
RE/MAX Escarpment Realty Inc.
84 Pinot Cres
Hamilton, Ontario
**New Townhouse, Luxury Living! Entire house including Basement** 3 Bedroom 2.5 Bath Townhouse In The Desirable Foothills Of Winona**Loaded With Upgrades**Features With Main Level 9' Ceiling, Open Concept Living/Dining Room, Modern Kitchen , Upgraded, Cabinets, Quartz Counters, Equipped With S/S Appliances. Elegant Hardwood And Oak Staircase Takes You To The Upper Level With 3 Spacious Bedrooms A Large Master 3 Pieces Ensuite And Large Walk-In Closet ** **** EXTRAS **** Minutes From Fifty Rd Exit 2 Minutes To Hwy QEW Shopping Center, Restaurants, Costco, Metro, Conservation Park, Schools And The Future Go Station. (id:50787)
Capital Hill Realty Inc.
242 Gatestone Dr
Hamilton, Ontario
Welcome to your home at Stone Creek. this beautiful 4-bedroom + den detached home, where modern elegance meets comfort and functionality. Nestled in a serene neighborhood, this residence boasts a spacious double-car garage, offering ample parking and storage space. As you step inside, you're greeted by a grand foyer that sets the tone for the home's sophisticated ambiance. Hardwood floors and high ceilings create an airy and inviting atmosphere as you walk through the heart of the home where a gourmet kitchen is waiting for you, adorned with sleek quartz countertops and top-of-the-line stainless steel appliances. Designed for both culinary enthusiasts and social gatherings, this kitchen seamlessly integrates with the adjacent family room, making it the perfect hub for entertaining guests or relaxing with loved ones. Adjacent to the kitchen is the formal dining room, where elegant dinners and memorable celebrations await at the combined spacious living room, bathed in natural light streaming through large windows, offering a cozy retreat for intimate conversations or leisurely evenings. Upstairs, the master suite awaits, offering a private sanctuary complete with a luxurious ensuite bathroom. Pamper yourself in the spa-like oasis, featuring a soaking tub, separate shower, and dual vanity sinks. Three additional bedrooms provide ample space for family members or guests, while the den offers flexibility for a home office, study, or playroom. Outside, the meticulously landscaped backyard provides a tranquil escape, perfect for enjoying al fresco dining or basking in the sunshine. Whether you're hosting a barbecue with friends or unwinding after a long day. all appliances included. **** EXTRAS **** fridge, stove, washer, dryer, D/washer, all light fixtures. (id:50787)
Sutton Group Realty Systems Inc.
16 Ensley Place
Central Elgin, Ontario
.Custom built bungalow, by DonWest, in 2012 with finished living space of 2605 sf (1756 sf on main level) with a w/o basement backing to Ravine on a stunning cul-de-sac in the much desired Little Creek subdivision ; walking distance to beaches, restaurants, marina and the downtown village core of this beautiful lakeside community of Port Stanley. This is an exquisite home on a short and cozy cul-de-sac. Cabinets by ""Casey's Cabinets"" and Cambria counter tops by ""Progressive"". Step out from the main level to a 40'x12' deck & beautiful ravine views. The Primary Bedroom w/i closet is 9' x 6'. The Kitchen/Breakfast & Family room (w/fireplace) & Dining room are open concept. Ceiling height on the main level is 9' to 10' with exception of the vaulted Family room which is 11'. The lower level ceiling height is 9 (extra deep pour). This home is incredibly welcoming and exceptionally well arranged. Kitchen has a lovely walk-in pantry and lots of cabinetry and counter space. The Lower level has a massive Family room with tons of space for games and casual entertaining + 2 bedrooms and a full bathroom + walkout to a 12' x 9' concrete covered patio facing the Ravine. There is also a separate staircase from the garage to the lower level. The workshop is massive 268 x 115. This property is listed as 'sloping' because it's back yard is lower than the front. However, the front yard is flat and the back has just a slight slope to the ravine. The Den is a great space with hardwood flooring, a palladium styled window deep enough for a window seat and has a transom window. The Powder Room has it's own little pantry for storing the necessities. The Island is perfect at 7' x 35. Consider this stunning home with a walkout basement on a quiet cul-de-sac and backing to ravine; in Port Stanley, a small lakeside town, close to everything you need, with a massive upside. 4 parks and 7 recreation facilities within a 20 minute walk from this home. **** EXTRAS **** Custom finished floor in garage. Gas outlet for BBQ on the deck. (id:50787)
Keller Williams Lifestyles Realty
64 Northhill Ave
Cavan Monaghan, Ontario
Luxury Brand New Detached House, 9 Ft Ceiling On Main, Main Floor Laundry with access to double car garage. 4 Bed, 2.5 Bath Home in New Highlands Of Millbrook Subdivision. Open Concept Main Floor With Hardwood and Ceramic Flooring. Walk-Out To Soon-To-Be Build Deck. All New Appliances. Main floor and stairs Hardwood, Large Master with Walk-In Closet And 4-Pc Ensuite With Soaker Tub And Tiled/Glass Walk-In Shower. 5 Minutes' drive to Highway 115. **** EXTRAS **** Home includes all appliance (new SS whirlpool Fridge, Stove, Range Hood and Dishwasher) Whirlpool Washer and Dryer, High Efficacy Furnace, Light Fixtures, New Curtains (id:50787)
Royal LePage Terrequity Realty
687 Kipps Lane
London, Ontario
Beautiful solid-brick ranch loaded with upgrades in northeast London. This versatile home is a great option for single family living, owner-occupied with a potential income or in-law suite, or a prime opportunity for investors. Main floor boasts updated kitchen with granite countertops, newer appliances, and custom-built soft-close cabinetry; oversized living room with electric fireplace; three spacious bedrooms; an updated bathroom with double-vanity; and a dining room with sliding door access to huge fully-fenced 170ft deep lot. You'll appreciate the amount of natural light that enters this home through the oversized windows. Lower level has nice high ceilings and a second kitchen, additional room with a window and closet, spacious living area, 3-pc bathroom, and a generous-sized laundry room. A separate entrance at the back of the house provides a second access to the lower level. Other notable updates include high-quality laminate and tile flooring throughout main level, newer carpet in basement, on-demand water heater, windows, and more. Attached single-car garage and double-wide driveway allows for side-by-side parking. Walking distance to parks, shopping, and just a 10 minute drive to both Western University and Fanshawe College. Pride of ownership is evident in this home, and you'll love calling it your own! (id:50787)
Thrive Realty Group Inc.
98 Clearwater Lake Rd
Huntsville, Ontario
Open House Sat, May 11th 11AM - 1PM! Nestled in the heart of highly coveted Port Sydney this incredible 3 bed, 3 bath home with a 30 X 40 heated and insulated shop w/ 12' ceilings, resting on a rare 1+ acre lot serviced with natural gas and high-speed internet, features over 3,000 square feet of living space. All of this is located within walking distance to Mary Lake beach and boat launch with access to the Huntsvilles 4-lake chain, the scenic Port Sydney rapids, General Store, community centre and more! Just minutes to Highway 11 and those small amenities (fuel, groceries and hardware) we all want close by!Plus nearby golf course and tennis courts cater to your active lifestyle. This is an exceptional package! The sprawling and beautifully appointed Home offers up a semi-open kitchen, dining, and living space! (With the truss roof system you can explore creating an open concept space.) All of these areas flow effortlessly to both the 3-season sunroom and generous back deck - complete with an outdoor kitchen, lounging and dining options, pool and outdoor shower! A dream entertaining setup just in time for summer! Upstairs, 3 generously sized bedrooms, including a primary suite with a 2-piece ensuite, as well as a 4PC bath, await. Downstairs, a 2nd family room with cozy fireplace provides additional living space for the whole family. A versatile flex space (currently a hair salon with 2PC bath) provides limitless possibilities: a generous primary suite, a home office, or a creative studiothe choice is yours. The 30 x 40 heated and insulated shop in the back, complete with a separate driveway, is a craftsmans delight. It adds immense value for hobbyists, car enthusiasts, or those in need of extra storage space. Generac manual switch over in place for your manual generator. Don't let this amazing offering slip through your fingers. Request the complete listing package and schedule your personal tour! Your next chapter awaits in this dream home! (id:50787)
Peryle Keye Real Estate
277 Ferndale Ave
London, Ontario
Have you been dreaming of an affordable, updated, all brick bungalow, just a stone's throw away from Highland Woods? Welcome to 277 Ferndale Avenue, a 3 bedroom, 2 full bathroom residence, with an attached double car garage, situated steps to nature and only minutes to Highland Country Club, Victoria Hospital, shopping and restaurants. Step inside to discover a thoughtfully updated and an extremely inviting interior. The heart of the home is the gourmet kitchen, where functionality meets style seamlessly. The centrepiece of the kitchen is the generously sized quartz island, measuring just under 7.5 feet long, perfect for family gatherings! The open concept kitchen offers 2 pantry spaces, stainless steel appliances, ample counter space and a convenient dining area adjacent to it. The main floor of the home boasts hardwood flooring throughout, 3 sizeable bedrooms and spa-like bathroom. The lower level is complete with luxury vinyl throughout, the 2nd full bathroom, gym, family room and the laundry room of your dreams! The laundry room is bright, spacious, features a clean white backsplash and plenty of prep and storage space. This tastefully updated and move in ready home offers an incredible living experience both inside and outside of the home, with parks and trails just steps away! Come take a look today! (id:50787)
Thrive Realty Group Inc.
#1 -270 Main St W
Hamilton, Ontario
Welcome to Unit 1 at 270 Main Street West! Get ready to fall in love with this roomy home bursting with character. The sunny front living room is perfect for chilling, and the big dining room is great for hosting dinners. It's all spruced up with fresh paint, a thorough cleaning, and some recent upgrades to the bathroom and kitchen, so you can move in hassle-free. Conveniently located in downtown Hamilton, you're just steps away from cool spots like the farmers market, Starbucks, Victoria Park, and the GO Centre. Need a breather from the city buzz? Hop on a 10-minute bus ride to Chedoke Falls viewpoint for some nature time. This place offers the best of city life and Hamilton's natural beauty all in one package. (id:50787)
Century 21 Miller Real Estate Ltd.
5688 Desson Ave
Niagara Falls, Ontario
Charming home ideally situated near the breathtaking Niagara Falls. Recently adorned with a fresh coat of paint and modern updates, including a brand-new stove, this property offers both style and convenience. Immerse yourself in the wonders of the area, as all major tourist attractions are within easy walking distance, ensuring an unforgettable experience for residents and guests alike. (id:50787)
Exp Realty
97 Ellenville Cres
Guelph/eramosa, Ontario
This captivating property harmonizes elegant living with picturesque surroundings. Boasting stunning curb appeal accentuated by meticulous landscaping, this residence is situated on approximately one acre in a tranquil executive neighbourhood. Step inside through the inviting two-storey foyer, where the heart of the home unfolds with an open concept eat-in kitchen seamlessly flowing into a sunken family room adorned by a decorative feature fireplace- perfect for hosting gatherings and fostering relaxation. A formal living room and a versatile office, which can also serve as a formal dining room, offer flexible spaces for various lifestyles. Adjacent to the kitchen, convenience meets functionality featuring a well-appointed laundry room and powder room. Upstairs, retreat to four spacious bedrooms, including the primary suite highlighted by a walk-in closet and a 4 piece ensuite complete with a free-standing tub and separate shower. An additional 4 piece main bathroom and an open reading nook/work area enhance the upper level's charm and practicality. The potential for personalization awaits in the unfinished basement, boasting walk-up access to the attached two-car garage- ideal for expansion and customization to suit individual needs. Outdoor living is a delight with a stunning mature tree-lined property offering privacy and tranquility, complemented by views backing onto farmer's fields. Enjoy the stamped concrete and timber-framed covered patio, complete with a relaxing hot tub area- perfect for unwinding and entertaining. A vegetable garden and garden shed add further convenience and appeal to this expansive outdoor space. Seize the opportunity to own a stunning retreat where sophisticated living meets natural beauty. (id:50787)
Royal LePage Royal City Realty Ltd.
35 Silverleaf Path
St. Thomas, Ontario
Located in the desirable Miller's Pond Neighbourhood is a new high-performance Doug Tarry built Energy Star, Semi-Detached Bungalow. The SUTHERLAND model with 1,300 square feet of main floor living space is also Net Zero Ready! The Main Level has 2 bedrooms (including a primary bedroom with a walk-in closet & ensuite) 2 full bathrooms, an open concept living area including a kitchen (with an island, pantry & quartz counters) & great room. The Lower Level features 2 bedrooms, a 3 piece bathroom and recreation room. Notable features: Convenient main floor laundry, beautiful hardwood, ceramic & carpet flooring. Experience the superior quality of a Doug Tarry build for yourself. Welcome Home! (id:50787)
Royal LePage Triland Realty
33 Silverleaf Path
St. Thomas, Ontario
Located in the desirable Miller's Pond Neighbourhood is a new high-performance Doug Tarry built Energy Star, Semi-Detached Bungalow. The SUTHERLAND model with 1,300 square feet of main floor living space is also Net Zero Ready! The Main Level has 2 bedrooms (including a primary bedroom with a walk-in closet & ensuite) 2 full bathrooms, an open concept living area including a kitchen (with an island, pantry & quartz counters) & great room. The Lower Level features 2 bedrooms, a 3 piece bathroom and recreation room. Notable features: Convenient main floor laundry, beautiful hardwood, ceramic & carpet flooring. Experience the superior quality of a Doug Tarry build for yourself. Welcome Home! (id:50787)
Royal LePage Triland Realty
40 Gardenbrook Tr
Hamilton, Ontario
Absolutely Stunning Home !! Brick & Stone Elevation . 4Bedrooms | 4 Washrooms | Office on Main Floor . Fully Upgraded Home . Main Floor 9ft Smooth Ceiling . Spacious living/dining room. Open concept kitchen/family room . Open Concept kitchen with Granite countertops, undermount sink. Breakfast Area w/o to backyard . Family room includes coffered ceilings and a natural gas fireplace . Very Spacious Primary Bedroom with his and hers walk in closets and elegant 5-piece Ensuite with soaker tub. 2nd Bedroom Has 4Pc Ensuite washroom & 3rd/4th Bedroom has Semi Ensuite . Its carpet Free house . Great Location Minutes away from Kerns park, amenities and the QEW & 407 **** EXTRAS **** Fridge,stove, dishwasher , clothes washer dryer. (id:50787)
RE/MAX Realty Services Inc.
Pt Lt 2 Creek Crossing Lane
Westport, Ontario
Affordable waterfront property! This waterfront lot is located on a small bay on Loon Lake, just north of a small bridge on Creek Crossing Lane. The shoreline is natural and there is a dock in place as well as stairs that lead to a shed/bunkie. The lot is nicely treed and has easy access off of the road. The waterfront portion of the lot is zoned EP-B while the back portion is zoned Rural. This property would be an ideal camping retreat or just a place to enjoy nature and also access the Rideau System via a canoe or kayak. Located less than 10 minutes south of Westport great opportunity! (id:50787)
Royal LePage Proalliance Realty
9541 Tallgrass Ave
Niagara Falls, Ontario
4 Year New Home In Spectacular Neighborhood Built By The Reputed Mountainview Homes At The Coveted Lyons Creek Community. This 3 Bedroom Beauty Boasts Spacious Open Concept Layout, Kitchen With S/S Appliances & Access To Garage, Modern Laminate Floors On Main. Convenient 2nd Flr Laundry. Oak Staircase Leads to 3 Large Bedrooms. Primary Bedroom offers Ensuite Bath & Walk In Closet. Close to All Amenities, The Welland River, Niagara River & Lyons Creek Located In The Community. Close To Parks, Schools & Minutes From The Downtown District Of Chippawa, Close To Niagara Hospital, Golf Course, Walmart, Costco & Fallsview. (id:50787)
RE/MAX Hallmark First Group Realty Ltd.
114 Deer Lake Rd
Huntsville, Ontario
Discover Your Private Paradise On The Muskoka River In The Much-Sought-After Town Of Port Sydney, Over A 1/2 Acre, Absolutely Stunning Postcard Views of The Muskoka River, Surrounded By Majestic Trees And Graced with over 200 ft Of Natural River Frontage With A Custom Dock For Sun-soaked Relaxation, Steps To A Spectacular Scenic Dam, Year Around Furnished Home With A Finished Basement With Above Grade Windows And Seperate Entrance, Pot Lights, Crown Moldings, Hardwood Floors, Main Floor Family Room With Panoramic Views Of The Muskoka River, Custom Detached Triple Garage/Workshop ( 30 Feet x 27 Feet ) With 100 AMP Service and 10 Ft Ceiling, Oversized Driveway, **** EXTRAS **** FURNISHED (id:50787)
Mincom Solutions Realty Inc.
237 Ross Lane
Oakville, Ontario
This amazing semi-detached home in River Oaks offers a blend of modern comfort and style. With 3+1 bedrooms and baths, it boasts scraped engineered hardwood flooring throughout, creating a seamless flow from room to room. The kitchen, a focal point of the home, features pristine white cabinetry complemented by granite counters, a sleek glass backsplash, and under-mount sink. Additional pantry cupboards provide ample storage, while the island offers seating for four and is adorned with elegant over-island lighting. The adjacent dining area opens up to a fenced yard, perfect for outdoor gatherings. Inside, pot lighting, porcelain tiles, and California shutters enhance the ambiance, along with designer lighting and hardware. Upstairs, the spacious bedrooms offer comfort and tranquility, with the master ensuite boasting an oversized glass shower and stylish wrought iron pickets on the staircase handrail. The lower level is fully finished with plush Berber carpeting, and the laundry area is equipped with built-in cabinetry and a convenient sink for added functionality. A fourth bedroom or office space, along with ample storage areas, complete the lower level. Wired for CAT 5 internet connection, this home also features a single garage and driveway with parking for two cars, fully fenced backyard with deck. The landlord prefers no pets and seeks a long-term lease, with no smoking allowed on the premises. Offers require 24-hour irrevocability, along with a rental application, credit check, and employment letter. Showings require 24-hour notice due to the tenant currently in place. (id:50787)
Berkshire Hathaway Homeservices West Realty
3100 Dixie Rd
Mississauga, Ontario
Turnkey Licensed Medical Clinic For Sale! Located in a Very Busy Plaza inside Rexall with a Pharmacy & Canada Post Office. Features 5 Medical Exam Rooms, 1 Doctors Office, 1 Receptionist Office, 2 Bathrooms, 1 Staff Room and Plenty Seating for Patiences. This Sale of Business Includes All Equipment & Furniture to get you Started on Day One. Computers/Printers, Exam Beds, Vaccine Fridge, Sphygmomanometer (Blood Pressure Gauge), Baby Weighing Scale and more. Showing By Appointment Only During Opening Hours. Purchaser to Take Over Lease which is only $2203.50!! (id:50787)
RE/MAX Realty Specialists Inc.
#723 -3220 William Coltson Ave E
Oakville, Ontario
Experience luxury living New CORNER UNIT 2 balcony with east exposure, and unobstruct views from allrooms! Flooded with natural light, this residence has 2 underground parking spots and built-in 2electric vehicle charging stations. Immerse yourself in the pinnacle of modern luxury with thisinnovative keyless building with Smart Connect home technology. Delight in sophisticated relaxationatop the rooftop terrace or engage in daytime co-working within the stylish main floor social areas,transforming into a vibrant social hub by night. Indulge in the upscale party and entertainmentlounge, and stay energized in the cutting-edge fitness center. The kitchen offers a QuartzCountertop with Stainless Steel upgraded appliances, an island with seating space, and laminateflooring throughout. Bright living room featuring wall-to-wall windows. Primary bedroom SE view ofopen area. Second bedroom NE view of existing residential. Updated bathroom with glass walk-inshower with a safety handle. **** EXTRAS **** Corner Unit with 2 Balconies, 2 Underground Parking with 2 Electric Vehicle Charging station. (id:50787)
RE/MAX Realty Specialists Inc.
#lower -23 Sunley Cres
Brampton, Ontario
Newly Renovated Basement with New floors, kitchen and washroom In Desirable Area. Laminate Flooring. Close to Sheridan College, Parks, Shopping Plaza. Minutes to Highway #410 and #407. Tenant has to Pay 30% of Utilities, Hot Water Tank Rental And Must Have Liability Insurance. Basement Only With Shared Laundry. (id:50787)
Royal LePage Signature Realty
225 Cherryhurst Rd
Oakville, Ontario
Welcome to your dream home in the heart of North Oakville. This home is a perfect blend of modern amenities. Mattamy's Jasmine model, Features 4 Bedrooms and 3.5 Bathrooms. The open-concept main floor boasts 9-foot ceilings, creating a sense of spaciousness. Maple hardwood flooring graces the dining room and family room, where a gas fireplace invites relaxation amidst a backdrop of natural light streaming through the numerous windows. The heart of the home is the large gourmet kitchen, featuring granite countertops, stainless steel appliances, and a sizable island with a custom pull-out recycling center. Pantry with pull-out drawers ensures ample storage ,catering to the needs of even the most discerning chef. Step outside to the fenced backyard, where a covered patio and landscaped interlock sitting area, with a natural gas connection for the BBQ, hosting gatherings is a breeze. Sought-after NW/SE exposure floods the space with light throughout the day. The main level also has a secondary walk-in pantry, a massive multi-functional closet, offering practicality and convenience. The double-car garage, equipped with a level 2 EV charger and two garage door openers, adds to the modern functionality of the home. Ascend the hardwood stairs with wrought iron accents, where you'll find a bright and airy laundry room with upper and lower cabinets and a laundry sink for added convenience. The oversized primary bedroom is a retreat unto itself, with a 5-piece ensuite and ample walk-in closet space. Three additional generous-sized bedrooms, two with direct ensuite bathrooms, ensure comfort and privacy for the entire family. The basement presents a blank canvas, with a rough-in for a fifth bathroom and the potential to create additional living space to suit your needs. Located in a family-friendly neighborhood, this home offers proximity to walking trails, parks, top-rated schools, shopping centers, and restaurants. Enjoy easy access to the 407 ETR and the hospital. (id:50787)
Royal LePage Real Estate Services Ltd.
479 Isabella Ave
Mississauga, Ontario
Prestigious Gordon Woods Neighbourhood: 4-Bedroom on 71.52 x 135.92 FT Premium Lot with New Engineered Hardwood Floor on Main Floor, New Vinyl Floor (Basement), New Alum Composite Siding (Upper Exterior Wall), New Furnace, New Air Conditioning Unit, New Roof, New Stove, New Blinds, New Interlocking Stones (Patio Area), New Sprinklers. Walk-Up Basement, Rear Door Access to Back Yard. Easy Access to QEW, Close to Hospital, Park and Schools. (id:50787)
Royal LePage Your Community Realty
#2705 -3975 Grand Park Dr
Mississauga, Ontario
Rare west-facing unit with unobstructed views of Lake Ontario and the community. Grand Park 2 in Downtown Mississauga offers elegant living in a high-end 48-story tower. This 1-bed+den boasts spacious open-concept living, versatile den space, and impeccable maintenance. Walking distance to Shoppers, Grocery Stores, T&T, Winners, and Restaurants. Easy access to Highways and more. The Low maintenance fees and a high rental income. Don't miss this rare opportunity! **** EXTRAS **** S/s fridge, s/s stove, s/s dishwasher, s/s microwave & exhaust fan combo, front loading washer/dryer, lmnt flr, ceramic ktchn backsplash, all efls, all blinds, 1 parking, 1locker. Swimming pool, 2 guest suites, party& pvt dining rm. (id:50787)
Bay Street Group Inc.
#upper -70 Spencer Ave
Toronto, Ontario
Welcome to 70 Spencer Ave in vibrant South Parkdale! This inviting Upper Floor 2-bed, 1-bath unit offers 2 parking spots. Enjoy a newly renovated kitchen with ample storage and brand-new flooring throughout. Abundant natural light creates a bright, airy feel. The spacious living room can flex as a 3rd bedroom or versatile space. Conveniently located near public transit and amenities, this is the perfect place to call home. Schedule a viewing today and experience comfortable living in South Parkdale! All Utilities Included! **** EXTRAS **** Fridge, Stove, 2 Parking Spaces (id:50787)
Exp Realty
75 Sellers Ave
Toronto, Ontario
Discover boundless potential and opportunity awaiting you at this quaint detached home! Embrace the chance to infuse your personal touch into this cozy family home nestled on a sought-after street in the lively Corso Italia neighbourhood. Featuring 3 bedrooms, 2 Bath, Open-Concept Living & Dining and Walk-Out From Kitchen to Backyard! Experience the perfect blend of family comfort and urban convenience at your doorstep. The basement boasts a separate entrance, opening doors to future rental income possibilities. Enjoy a fenced backyard with direct laneway access allowing opportunity for a private garage or laneway house to generate further income potential. Steps to renowned restaurants, shopping, parks, convenient amenities and public transit. Look no further, this home checks all the boxes for investors or make this your perfect family home with income potential! **** EXTRAS **** Additional income allowance as described in analysis by Laneway Housing Advisors that allows for the construction of a 882 sqft laneway suite at rear of property (id:50787)
Century 21 B.j. Roth Realty Ltd.
89 Templehill Rd
Brampton, Ontario
Beautiful 3BED Room , 4 Washroom ##FINISHED BASEMENT## Semi Detached , Greenpark Built in the desirable location##N0 SIDE WALK ## Beautifully landscaped Front & Backyard## Bright & open concept 9 feet ceiling on Main floor .Gleaming hardwood On Main Floor , upper hallway & Bedrooms . It's Carpet Free Home . Big size Great Room with open concept Eat in kitchen. Primary Bed Room with 5pc ensuite and w/i closet, very good size other Bed Rooms . Basement Kitchen Stove Electric rough-in & Sink Plumbing rough-in .Extended driveway to park 3 cars total 4car parking including garage. Nice backyard with concrete patio. Very good location close to bus stop, schools, Parks Hwy 410, trinity mall . **** EXTRAS **** Fridge, Stove , Dishwasher , Clothes washer Dryer & Window Blinds, Curtains Rods . (id:50787)
RE/MAX Realty Services Inc.
69 Town House Cres
Brampton, Ontario
One of the best units in the complex!! Fantastic value for first time home buyers and investors. Move-in ready, immaculately kept, ready to move-in 3 bedroom townhouse with 2 full washrooms, upgraded top to bottom. Stainless steel appliances, hardwood on the main floor, large principal rooms, renovated washrooms, pot lights, finished basement with bathroom. Comes with 2 owned parking spots. Great location, close to shopping, schools, highway 410, Sheridan College and Shoppers World. See Virtual Tour for a better view! **** EXTRAS **** Perfect for first time Buyers/Investors. 2 parking spots, finished basement with full bathroom, backyard deck, Pet-Free, Smoke-Free, clean house. Parking spots 315 & 316. Take first left from Bartley Bull entrance to complex, look for sign. (id:50787)
RE/MAX Realty Services Inc.
#504 -33 Whitmer St
Milton, Ontario
Three bedroom (converted to 2 bed plus den) open concept 1464 sqft corner unit with two owned parking spots and locker. Kitchen has granite, upgraded cupboards with pot drawers, under counter lighting, S/S appliances and opens to spacious living & dining room. The surprisingly large balcony off the living room has a beautiful escarpment view. Primary bedroom has a walk-in closet plus a 2nd closet and the primary bath has double sinks and a glass enclosed shower. The 2nd bedroom also has a walk-in closet. The closet was eliminated from the 3rd bedroom creating a larger living room but is still a good size and has a window. Crown moulding, central vac and California shutters. Attractive condo fees plus money saving efficiencies such a geothermal heating, solar panels, triple pane glass along with ample visitor parking. (id:50787)
Royal LePage Meadowtowne Realty
#1405 -14 Neilson Dr
Toronto, Ontario
Bright and spacious renovated 3-bedroom corner unit with lots of natural light and stunning views from the 14th floor. This 1,248 Sq ft condo boasts a spacious living room, dedicated dining area, and a large private balcony. Generously sized bedrooms offering ample storage. Remarkably low maintenance fees for such a spacious unit with cable and internet included. Located for ease, with swift access to Kipling TTC and GO station, Highway 427, Gardiner Expressway, and QEW. Nearby amenities include Sherway Gardens, parks, schools, shops, restaurants, and golf course. Don't miss this opportunity! (id:50787)
RE/MAX Millennium Real Estate
5 Madoc Rd
Brampton, Ontario
Welcome To 5 Madoc Road, This Beautiful Detached Raised Bungalow Is Perfect For A Investor And/Or AFirst Time Home Buyer. The Open Concept Living/Dining Room With The Living Room Featuring A MassiveBay Window Overlooking Your Large Lot And The Dining Room Offering A Walk Out To A Large DeckPerfect For Entertaining. Enjoy The Summer In your Own Backyard 16x32 Ft Pool (9 Ft Deep).Close To Many Amenities Such As School, Go Train, Public Transit & Multiple Retail Plazas (id:50787)
RE/MAX Millennium Real Estate
81 Wardlaw Ave
Orangeville, Ontario
Welcome to your new haven in Orangeville! This stunning 4-bedroom, 4-bathroom home boasts a perfect blend of modern comfort and natural serenity. Nestled amidst the charm of mature trees, this newer construction offers an updated kitchen with a seamless walkout to a picturesque private yard, ideal for both intimate gatherings and outdoor relaxation. The partially finished basement features a generously sized living space, illuminated by large upgraded windows that flood the area with natural light. Located within walking distance to a lush park and conveniently close to various amenities, this residence invites you to embrace a lifestyle of convenience and tranquility. Make this house your new home and indulge in the unparalleled beauty and comfort it has to offer. **** EXTRAS **** Upgraded basement windows, CAVAC rough in, All upgraded Doors throughout, pot lights, walk-in pantry, upgraded doors in kicthen to yard (id:50787)
Ipro Realty Ltd.
9 Hobart Gdns
Brampton, Ontario
Absolutely Stunning One Of The Best Model Townhouse With Double Door Entry In Most desirable Heart Lake Area. This Home Features 3 Floors of Living Space and a Finished Basement With 1 Bedroom And Full Washroom. The Main Floor Has A Rec room Can Be converted To A Bedroom With Attached 2Pc Washroom. The Second Floor features Large Living Room with Large Windows , Large Eat-In Upgraded Kitchen With Lots Of Cabinets For The Chef, Stylish Dark Cabinets And Granite Counters! Lots Of Daylight In the House. No carpet In the house, California Shutters throughout. The Master Bedroom has ensuite washroom w/I Closet and a Balcony. Excellent location Steps From the Prestigious Golf Course, Public Transit, Shopping Mall, Peel Memorial Hospital, Highway, Trails and Conservation Area. (id:50787)
Ipro Realty Ltd.
62 Ash Cres
Toronto, Ontario
Be The Original Owner Of This South-Of-Lakeshore Luxury Stunner! Impeccably Well-Built Custom New Home By Reputable Local Developer W/ Tarion Warranty. Limestone & Brick Exterior. Granite Countertops & Backsplash W/ High-End B/I Fisher Paykel Appliances. Floating Open-Riser Staircase. Skylight In Jaw-Dropping Primary Bedroom Ensuite. Basement Rec Room W/ W/O To Secluded Backyard Oasis. Highly Sought-After Ash Cres W/ Winding Roads & Mature Trees. Swim, Tan & Play In The Sand At Marie Curtis Beach. Steps To Long Branch Go Station, The Lake & Shops/Cafes/Restos On Lakeshore. **** EXTRAS **** Long Branch Was Once The Muskoka Retreat Away From The City. In The 1800s Torontos Elite Had Their Cottages Here W/ Some Still Standing Today! Its True What They Say: Life Is So Much Cooler By The Lake (id:50787)
Keller Williams Referred Urban Realty
3069 Preserve Dr
Oakville, Ontario
Experience the ultimate in comfort and luxury with this executive large townhome boasting a double car garage. This gorgeous home features 3 spacious bedrooms plus a large den/family room (covertible to a 4th bedroom), 3 parking spaces and 4 baths. The modern spacious layout is filled with tons of upgrades and features including kitchen island and kitchen servery typically only seen in larger homes. Enjoy multiple balconies, high ceilings on 1st floor, pot lights, granite counter-tops and an upgraded kitchen just to name a few. Located in prestigious area with top-rated schools, including French Immersion and easy access to Hwy 403 & 407, shopping and top restaurants. Enjoy the convenience of Oakville transit at your doorstep and setps to parks. Don't miss out on the opportunity to call this beautiful home yours. Experience ultimate comfort and luxury in this beautiful home. **** EXTRAS **** Fully renovated, move in ready this home features new designer paints and light fixtures, wide plank engineered hardwood flooring and an abundance of pot lights thru-out. The gourmet kitchen is a chef's dream and with-in appliances. (id:50787)
Ipro Realty Ltd.
#510 -3900 Confederation Pkwy Pkwy
Mississauga, Ontario
Live At The Most Prestigious Address In Miss. The Iconic Futuristic Luxurious Square1 Rogers M City1 Minutes From Shopping Parks & Transit. This Striking Largest Corner Podium Unit In The Building Is 3 Bed + Flex & 2 Full Baths With 450 Sq.Ft Wrap Around Balcony. M City Offers An Array Of Luxurious Amenities To Enhance Your Lifestyle, Modern Appliances, 24 Hrs Concierge Service, Private Dining Room With Chef's Kitchen, Event Space, Game Room. **** EXTRAS **** Excellent Built-In Fridge, Range Hood, Dishwasher, Washer & Dryer, All Window Coverings, A Hotel Style Salt Water Pool, 24 Hrs Concierge Service, Kids Play Zone, Seasonal Outdoor Skating Rink, Bike Rack, A Stunning Rooftop Terrace. (id:50787)
Homelife Landmark Realty Inc.
최신뉴스
No Results Found
The page you requested could not be found. Try refining your search, or use the navigation above to locate the post.

















