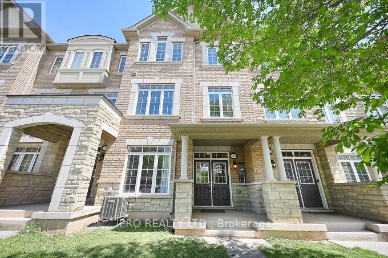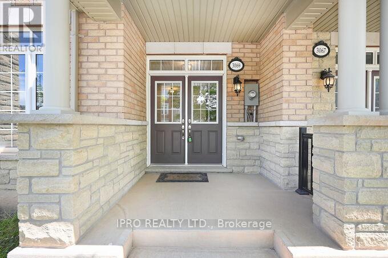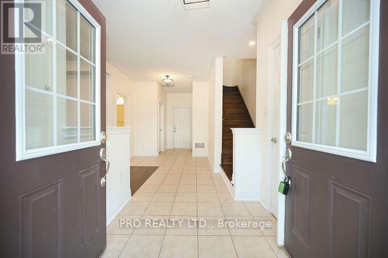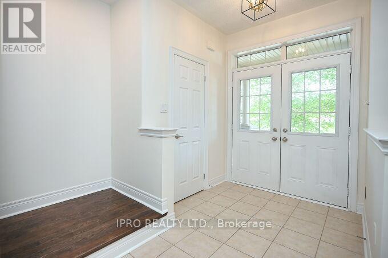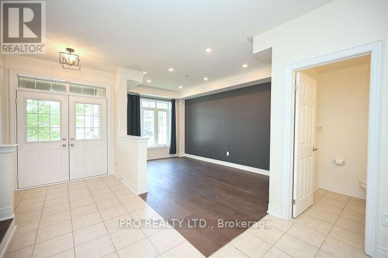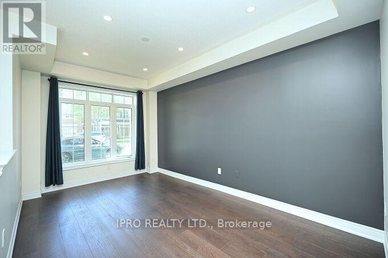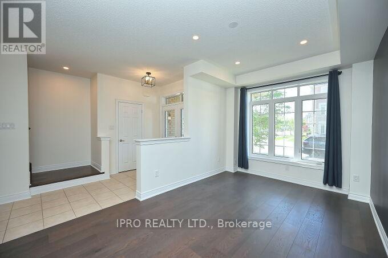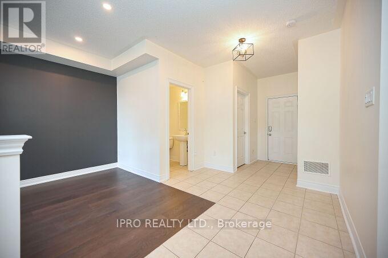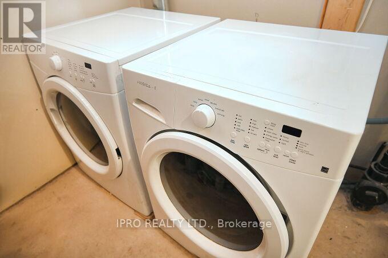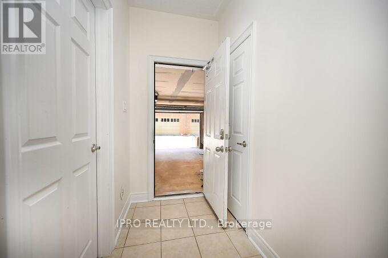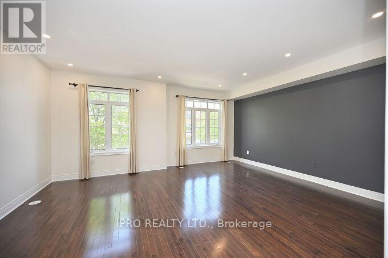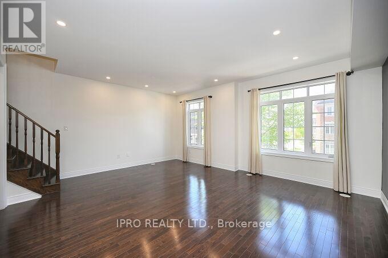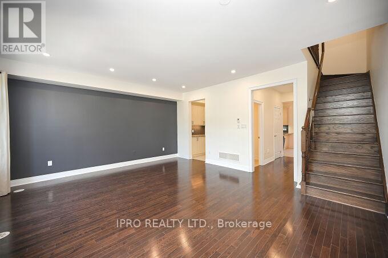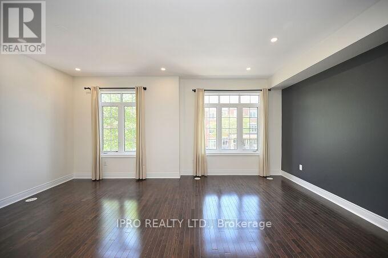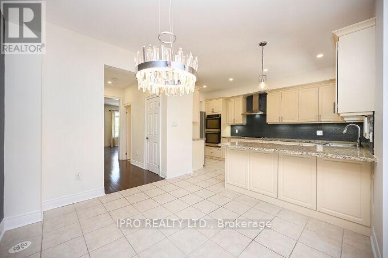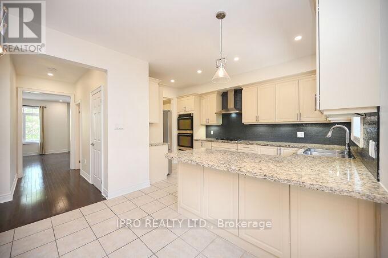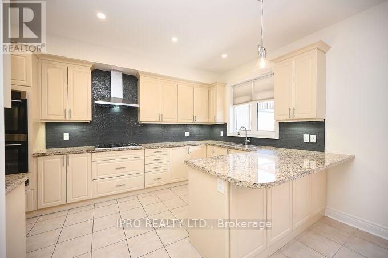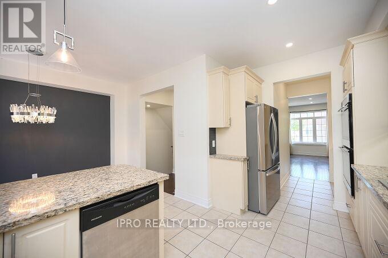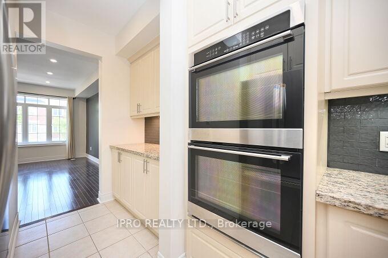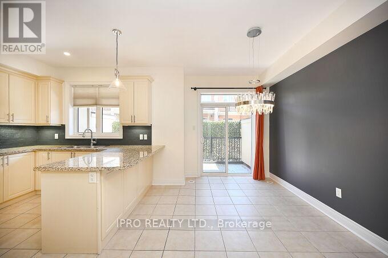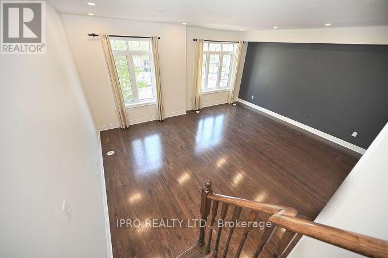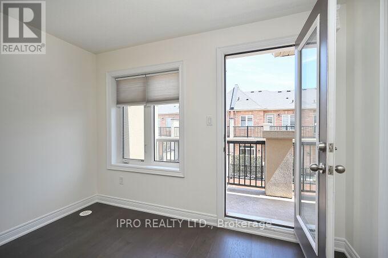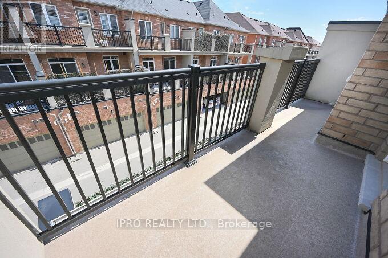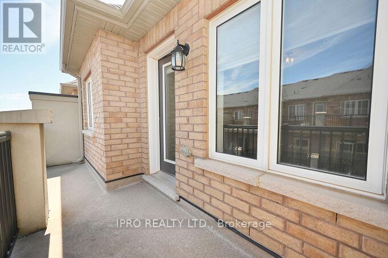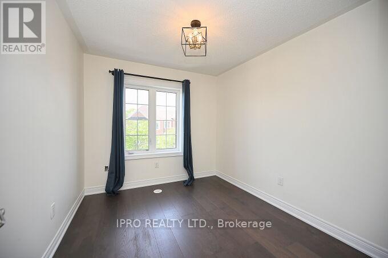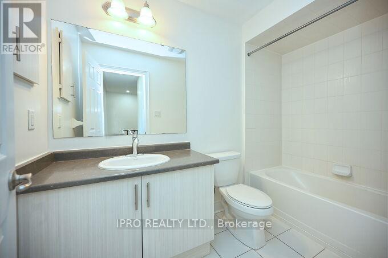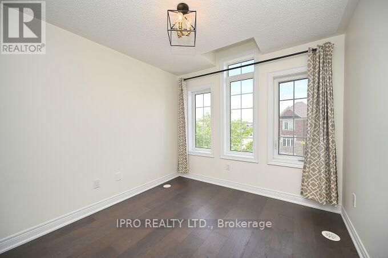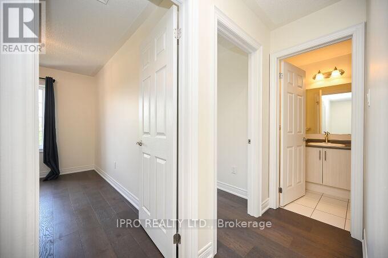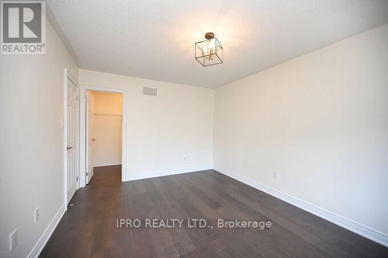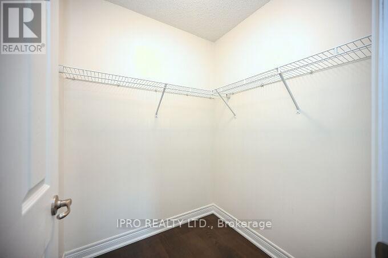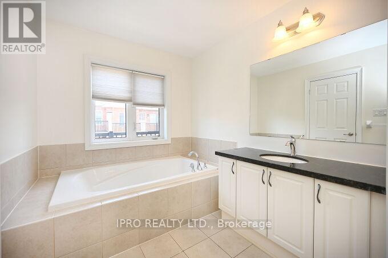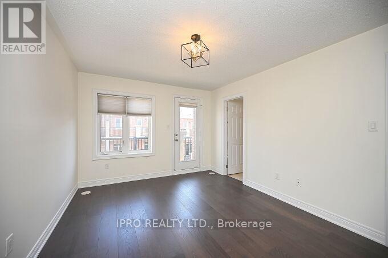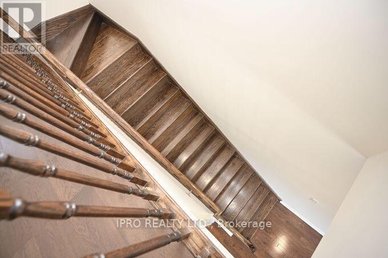4 Bedroom
4 Bathroom
Central Air Conditioning
Forced Air
$1,179,000
Experience the ultimate in comfort and luxury with this executive large townhome boasting a double car garage. This gorgeous home features 3 spacious bedrooms plus a large den/family room (covertible to a 4th bedroom), 3 parking spaces and 4 baths. The modern spacious layout is filled with tons of upgrades and features including kitchen island and kitchen servery typically only seen in larger homes. Enjoy multiple balconies, high ceilings on 1st floor, pot lights, granite counter-tops and an upgraded kitchen just to name a few. Located in prestigious area with top-rated schools, including French Immersion and easy access to Hwy 403 & 407, shopping and top restaurants. Enjoy the convenience of Oakville transit at your doorstep and setps to parks. Don't miss out on the opportunity to call this beautiful home yours. Experience ultimate comfort and luxury in this beautiful home. **** EXTRAS **** Fully renovated, move in ready this home features new designer paints and light fixtures, wide plank engineered hardwood flooring and an abundance of pot lights thru-out. The gourmet kitchen is a chef's dream and with-in appliances. (id:50787)
Property Details
|
MLS® Number
|
W8326090 |
|
Property Type
|
Single Family |
|
Community Name
|
Rural Oakville |
|
Parking Space Total
|
3 |
Building
|
Bathroom Total
|
4 |
|
Bedrooms Above Ground
|
3 |
|
Bedrooms Below Ground
|
1 |
|
Bedrooms Total
|
4 |
|
Appliances
|
Dishwasher, Dryer, Microwave, Refrigerator, Stove, Washer, Window Coverings |
|
Basement Development
|
Finished |
|
Basement Features
|
Walk Out |
|
Basement Type
|
N/a (finished) |
|
Construction Style Attachment
|
Attached |
|
Cooling Type
|
Central Air Conditioning |
|
Exterior Finish
|
Brick |
|
Foundation Type
|
Concrete |
|
Heating Fuel
|
Natural Gas |
|
Heating Type
|
Forced Air |
|
Stories Total
|
3 |
|
Type
|
Row / Townhouse |
|
Utility Water
|
Municipal Water |
Parking
Land
|
Acreage
|
No |
|
Sewer
|
Sanitary Sewer |
|
Size Irregular
|
19.85 X 60.7 Ft |
|
Size Total Text
|
19.85 X 60.7 Ft |
Rooms
| Level |
Type |
Length |
Width |
Dimensions |
|
Second Level |
Bathroom |
|
|
Measurements not available |
|
Second Level |
Bathroom |
|
|
Measurements not available |
|
Second Level |
Eating Area |
5.76 m |
4.85 m |
5.76 m x 4.85 m |
|
Second Level |
Living Room |
4.54 m |
2.71 m |
4.54 m x 2.71 m |
|
Second Level |
Primary Bedroom |
4.42 m |
3.35 m |
4.42 m x 3.35 m |
|
Second Level |
Bedroom 2 |
3.08 m |
2.77 m |
3.08 m x 2.77 m |
|
Second Level |
Bedroom 3 |
3.2 m |
2.9 m |
3.2 m x 2.9 m |
|
Main Level |
Kitchen |
5.76 m |
4.85 m |
5.76 m x 4.85 m |
|
Main Level |
Dining Room |
3.87 m |
3.05 m |
3.87 m x 3.05 m |
|
Ground Level |
Family Room |
4.85 m |
2.92 m |
4.85 m x 2.92 m |
|
Ground Level |
Bathroom |
|
|
Measurements not available |
https://www.realtor.ca/real-estate/26876651/3069-preserve-drive-oakville-rural-oakville

