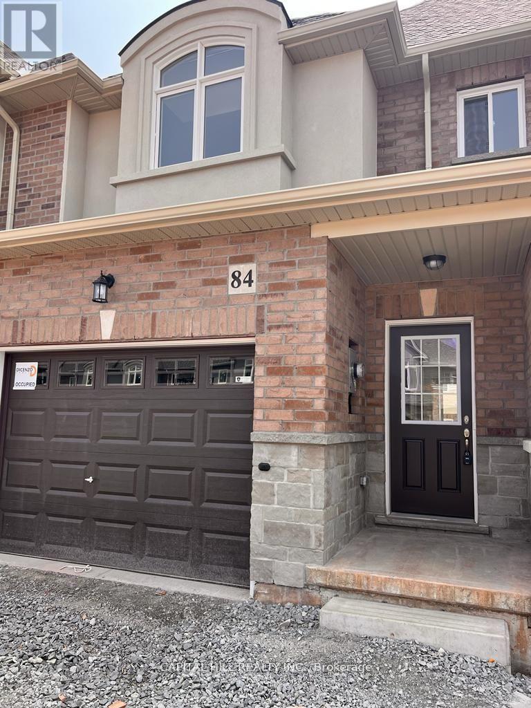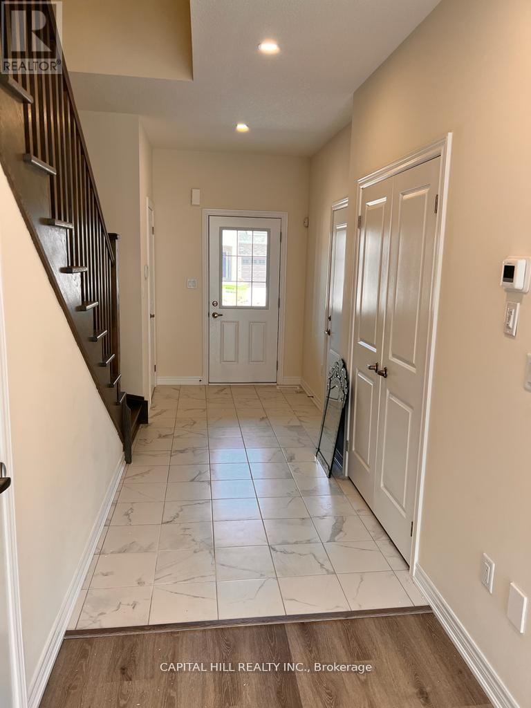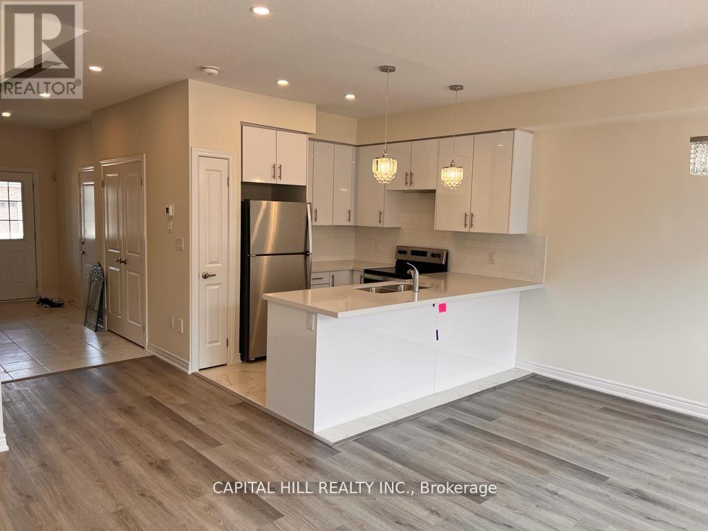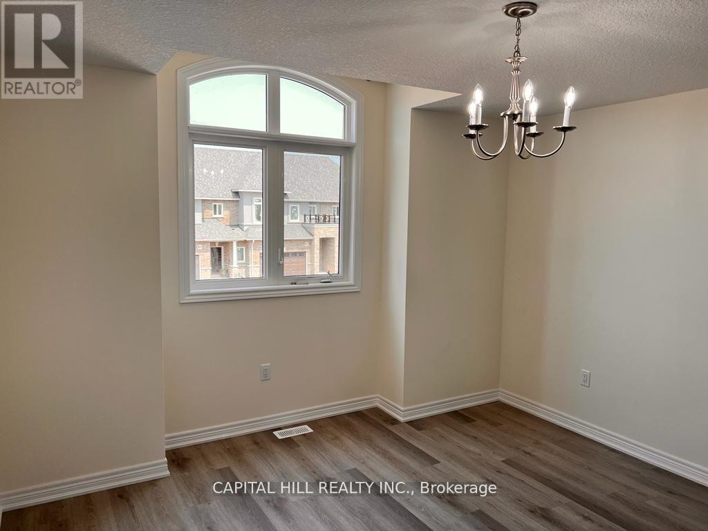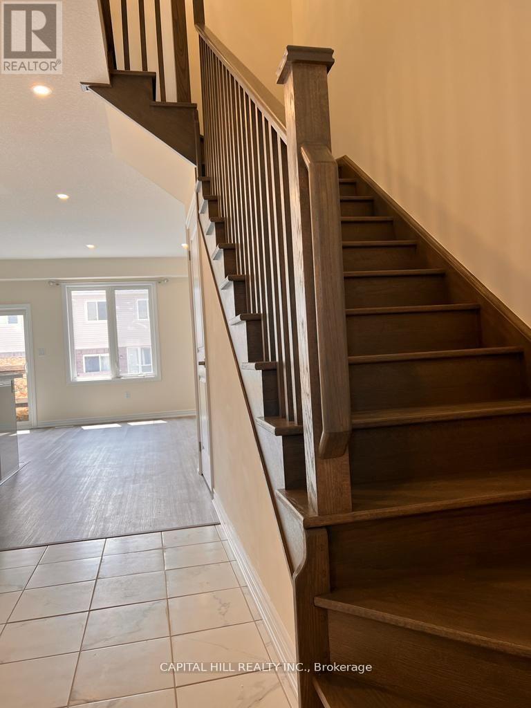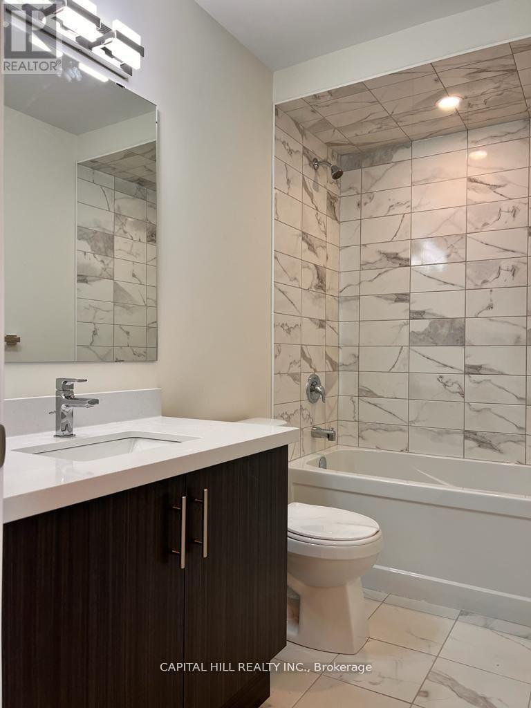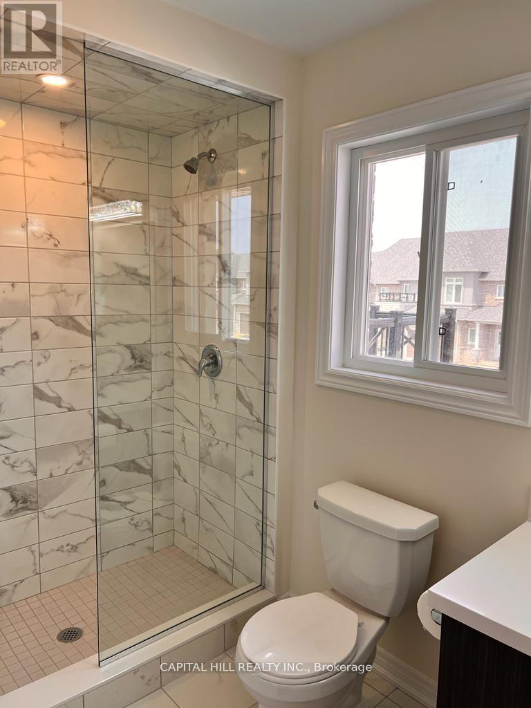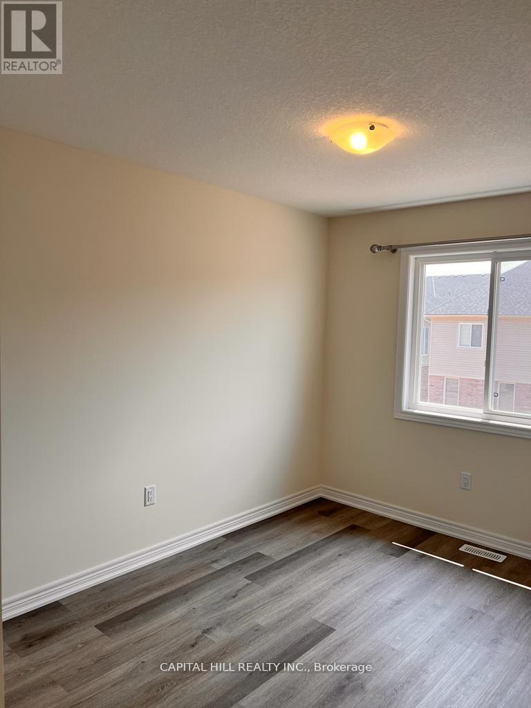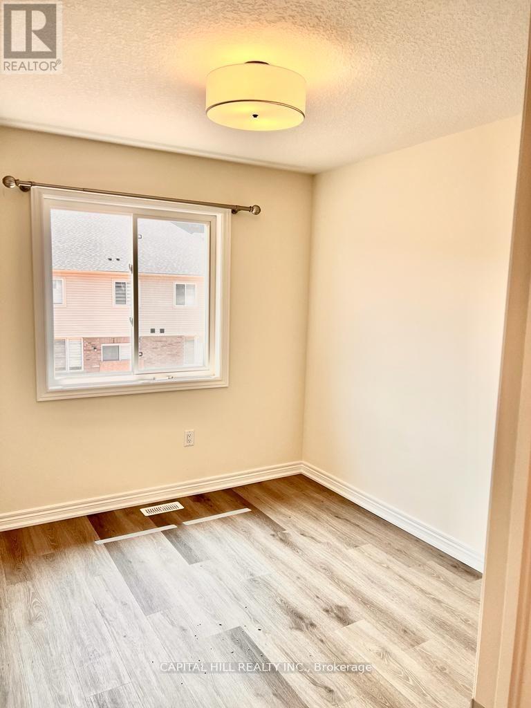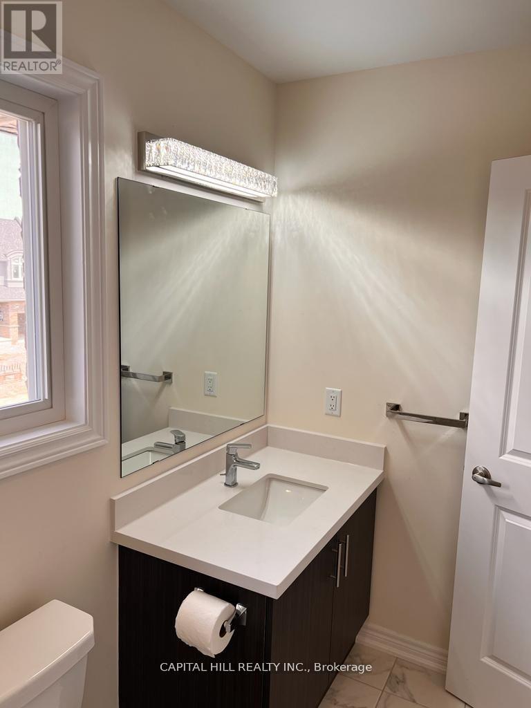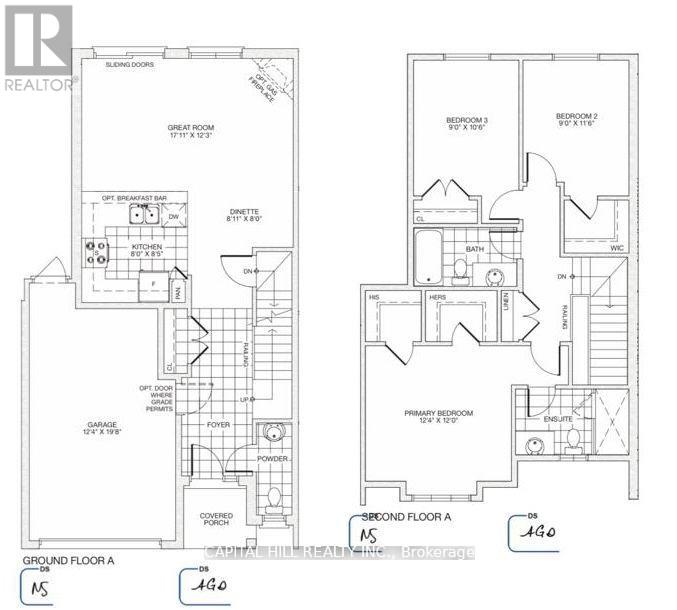289-597-1980
infolivingplus@gmail.com
84 Pinot Crescent Hamilton, Ontario L8E 0J9
3 Bedroom
3 Bathroom
Forced Air
$3,100 Monthly
**New Townhouse, Luxury Living! Entire house including Basement** 3 Bedroom 2.5 Bath Townhouse In The Desirable Foothills Of Winona**Loaded With Upgrades**Features With Main Level 9' Ceiling, Open Concept Living/Dining Room, Modern Kitchen , Upgraded, Cabinets, Quartz Counters, Equipped With S/S Appliances. Elegant Hardwood And Oak Staircase Takes You To The Upper Level With 3 Spacious Bedrooms A Large Master 3 Pieces Ensuite And Large Walk-In Closet ** **** EXTRAS **** Minutes From Fifty Rd Exit 2 Minutes To Hwy QEW Shopping Center, Restaurants, Costco, Metro, Conservation Park, Schools And The Future Go Station. (id:50787)
Property Details
| MLS® Number | X8326030 |
| Property Type | Single Family |
| Community Name | Fruitland |
| Equipment Type | Water Heater |
| Parking Space Total | 2 |
| Rental Equipment Type | Water Heater |
Building
| Bathroom Total | 3 |
| Bedrooms Above Ground | 3 |
| Bedrooms Total | 3 |
| Appliances | Dishwasher, Dryer, Refrigerator, Stove, Washer |
| Basement Development | Unfinished |
| Basement Type | N/a (unfinished) |
| Construction Style Attachment | Attached |
| Exterior Finish | Stucco |
| Foundation Type | Poured Concrete |
| Heating Fuel | Natural Gas |
| Heating Type | Forced Air |
| Stories Total | 2 |
| Type | Row / Townhouse |
| Utility Water | Municipal Water |
Parking
| Garage |
Land
| Acreage | No |
| Sewer | Sanitary Sewer |
Rooms
| Level | Type | Length | Width | Dimensions |
|---|---|---|---|---|
| Second Level | Primary Bedroom | 3.78 m | 3.66 m | 3.78 m x 3.66 m |
| Second Level | Bedroom 2 | 2.74 m | 3.74 m | 2.74 m x 3.74 m |
| Second Level | Bedroom 3 | 2.74 m | 3.23 m | 2.74 m x 3.23 m |
| Main Level | Living Room | 5.21 m | 3.79 m | 5.21 m x 3.79 m |
| Main Level | Dining Room | 2.47 m | 2.43 m | 2.47 m x 2.43 m |
| Main Level | Kitchen | 2.43 m | 2.47 m | 2.43 m x 2.47 m |
https://www.realtor.ca/real-estate/26876753/84-pinot-crescent-hamilton-fruitland

