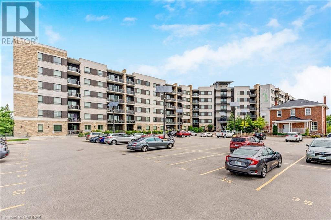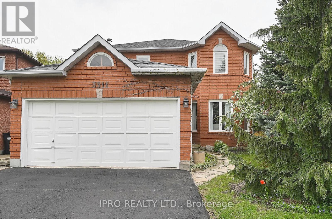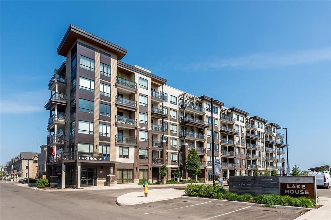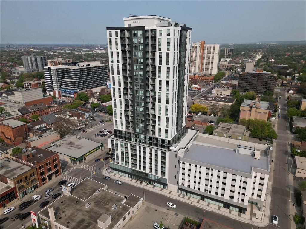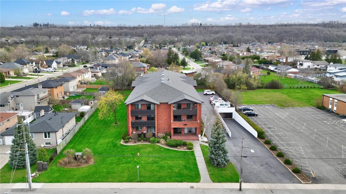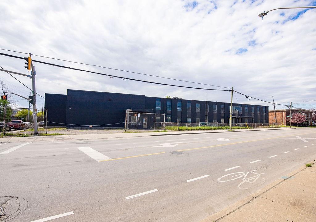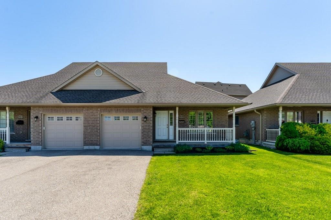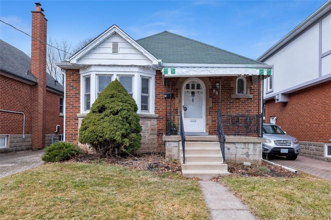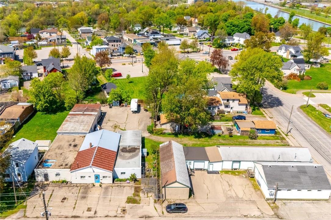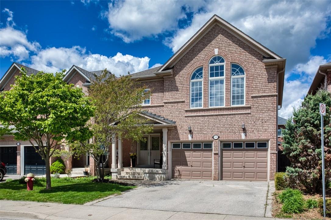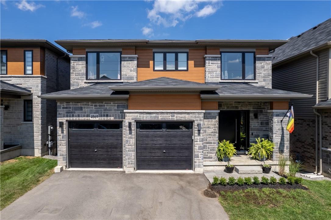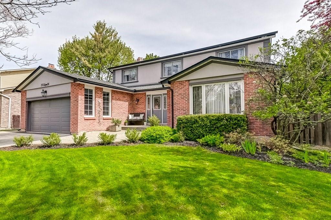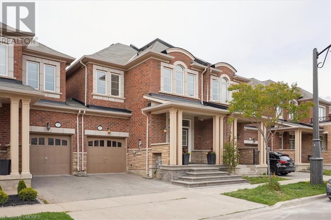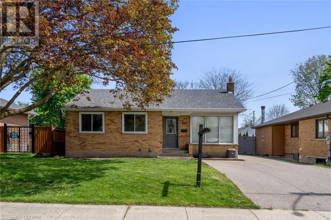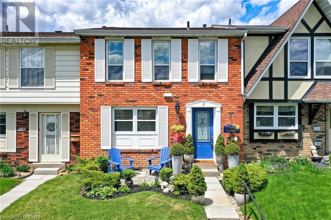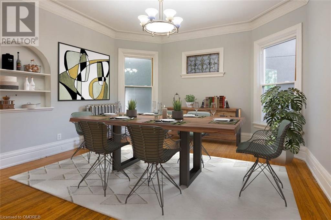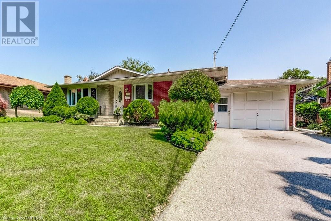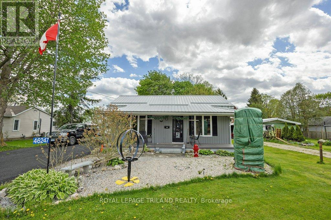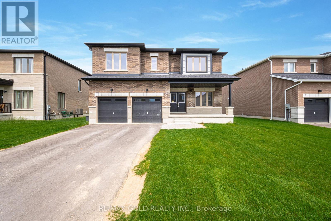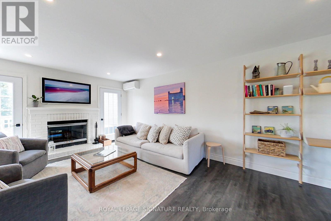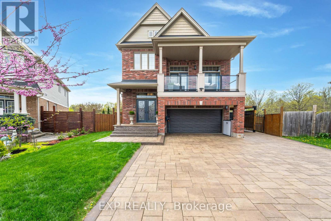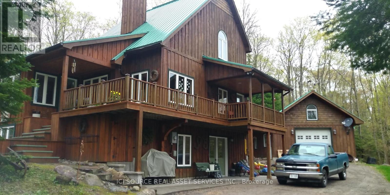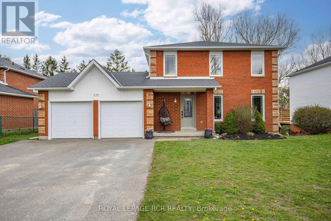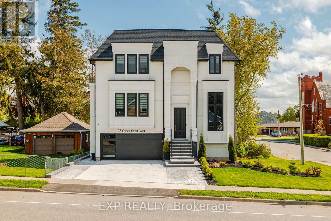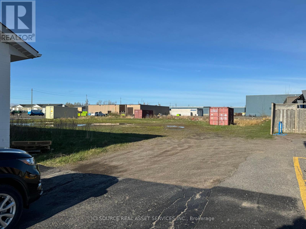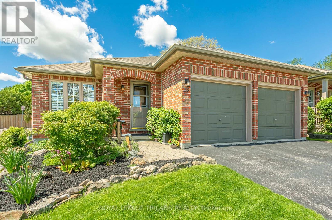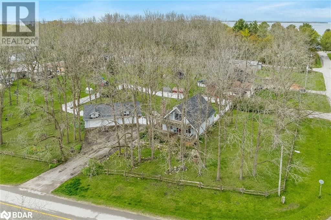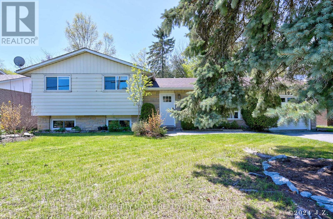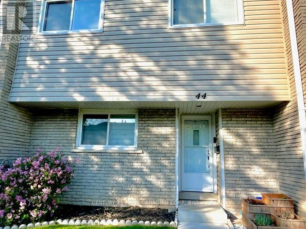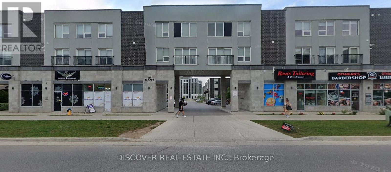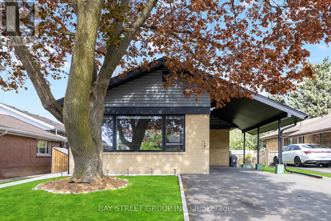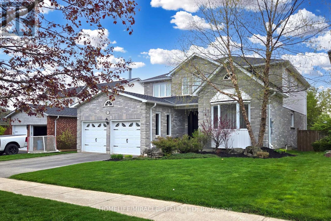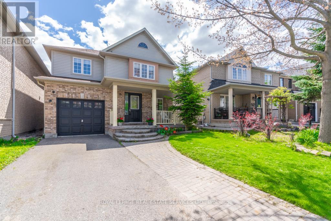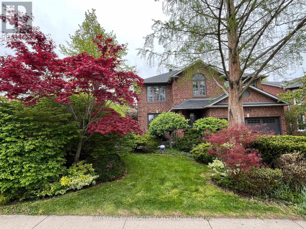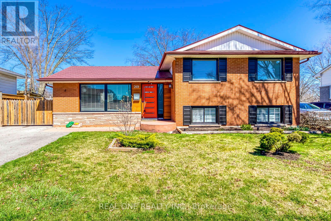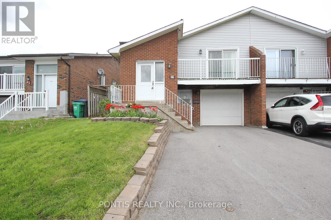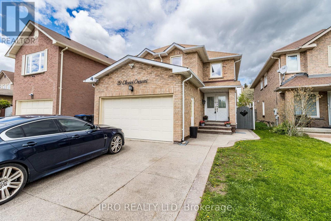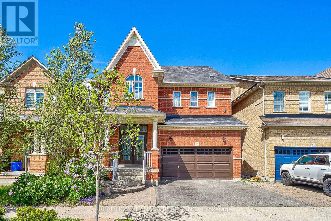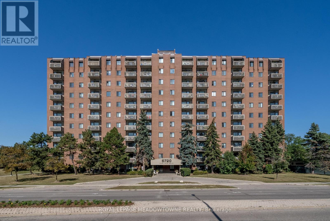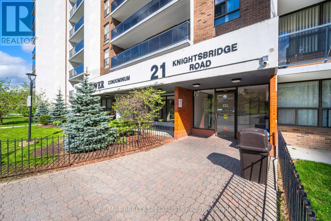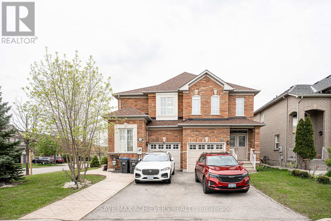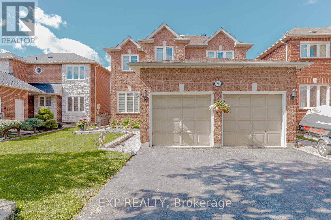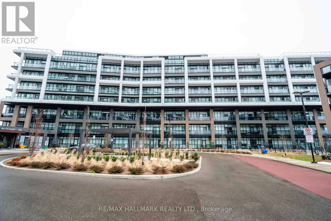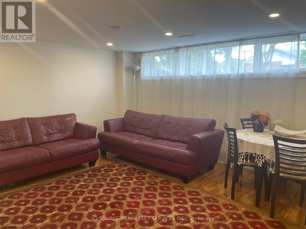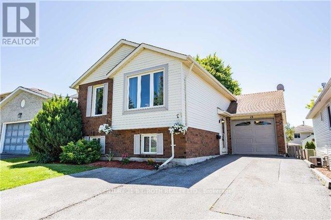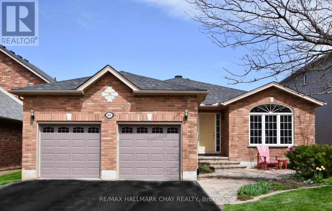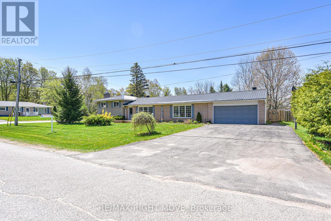아래 링크로 들어가시면 리빙플러스 신문을 보실 수 있습니다.
최근매물
33 Whitmer Street Unit# 504
Milton, Ontario
Three bedroom (converted to 2 bed plus den) open concept 1464 sqft corner unit with two owned parking spots and locker. Kitchen has granite, upgraded cupboards with pot drawers, under counter lighting, S/S appliances and opens to spacious living & dining room. The surprisingly large balcony off the living room has a beautiful escarpment view. Primary bedroom has a walk-in closet plus a 2nd closet and the primary bath has double sinks and a glass enclosed shower. The 2nd bedroom also has a walk-in closet. The closet was eliminated from the 3rd bedroom creating a larger living room but is still a good size and has a window. Crown moulding, central vac and California shutters. Attractive condo fees plus money saving efficiencies such a geothermal heating, solar panels, triple pane glass along with ample visitor parking. (id:50787)
Royal LePage Meadowtowne Realty Inc.
#cir -3511 Pintail Circ
Mississauga, Ontario
Welcome To This Stunning 4 Bedroom Home Nestled On A Quiet Street. Recently updated Kitchen w Quartz counter, Tiled Backsplash & SS Appliances overlooking gardens and shaded backyard to enjoy nature and entertaining. New Hardwood floors and freshly painted. Primary bdrm retreat, Ensuite with Freestanding tub, double vanity and quartz counter. Finished basement with entertaining space, kitchen and 2 bdrms. New Driveway and new fence going in. Close to schools, parks, walking paths, shopping and quick access to 401, 403, 407, Go Train. **** EXTRAS **** SS Fridge stove, slide-in range, dishwasher and microwave. B/I Dishwasher, Washer & Dryer, All Window Coverings, Wood Fireplace. No sidewalk for full 4 car driveway parking plus 2 car garage. (id:50787)
Ipro Realty Ltd.
40 Esplanade Lane, Unit #409
Grimsby, Ontario
Enjoy waterfront living in this stylish one bedroom plus den condominium featuring private balcony, in-suite laundry, all appliances, underground parking spot, gym facilities and outdoor pool. Fantastic location with easy access to the waterfront trail, the highway, trendy "Grimsby on the Lake" cafes and stores, award winning wineries and the scenic towns along the Niagara Escarpment including Grimsby, Beamsville, Vineland and Jordan. (id:50787)
Royal LePage State Realty
49 Walnut Street S, Unit #1701
Hamilton, Ontario
Walnut Place is a state-of-the-art building located in the downtown core. This unit boasts beautiful flooring throughout, stone countertops, stainless steel appliances, air conditioning, built-in closets, and convenient in-suite laundry. Building amenities include a fitness center, party room, and outdoor terrace. Quick and easy access to major public transit routes and a fantastic walk score are additional bonuses. Parking available at the cost of $150/month. Book your showing today (id:50787)
Real Broker Ontario Ltd.
Ambitious Realty Advisors Inc.
386 Highway #8, Unit #301
Stoney Creek, Ontario
Excellent location in the South Meadow neighborhood of Stoney Creek. Step inside this quiet top floor unit and find a clean, well kept home offering a spacious living and dining room area linked to an eat-in kitchen. Two bedrooms, two bathrooms, ample closet space and an in unit utility room featuring laundry facilities and storage that ensures effortless daily routines. Enjoy the view from an over-sized balcony. Quick access to highways, public transit, schools and all shopping amenities. A rare feature offered is 2 parking spots. 1 underground and 1 in a privately owned garage. Condo Fees are comparatively lower than nearby units in this in-house proudly managed building. This residence is ideal for retirees, single couples and professionals who work from home. Be the first to call this meticulously maintained unit your home. You won't be disappointed! (id:50787)
RE/MAX Escarpment Realty Inc.
337 Gage Avenue N
Hamilton, Ontario
SEIZE THE OPPORTUNITY TO OWN THIS VERSATILE 20600 SQFT TWO STOREY INSTITUTIONAL BUILDING FORMERLY USED AS A ELEMENTARY SCHOOL ZONED M-5 GENERAL INDUSTRIAL. MANY POSSIBLILITIES AVAILABLE INCLUDING TRADE SCHOOL, PRODUCTION STUDIO, EQUIPMENT SALES, ARTIST STUDIO, ALCOHOL PRODUCTION FACILITY AND SO MUCH MORE. EASY ACCESS TO BURLINGTON ST AND QEW. SELLER MAKES NO WARRANTEES OR REPRESENTATIONS. BUYER TO CONDUCT THEIR OWN DUE DILIGENCE (id:50787)
RE/MAX Escarpment Realty Inc.
505 Cedar Street
Dunnville, Ontario
All brick semi detached bungalow. Quality built 2 bedroom, 1.5 baths, open concept with large living area, dining room sliding door to deck, kitchen with island and loads of storage, full unfinished basement. Convenient location, walking distance to restaurants, shops. (id:50787)
Royal LePage State Realty
65 Uplands Avenue
Hamilton, Ontario
Well-maintained all brick bungalow on a quiet street of Westdale neighbourhood, futures 2 bedrooms, 4pc bathrooms, bright living and dining area, spacious kitchen. Great for a single working professional, couples, or a small family. Close to the highway, schools, parks, and all amenities. Only a few minutes drive to McMaster University. Park up to 3 cars. (id:50787)
Right At Home Realty
23 Amelia Street
Port Colborne, Ontario
Welcome to your dream property—a harmonious blend of practicality and opulence nestled in a tranquil neighborhood. Upon arrival, you'll find a secure fenced-in area, offering both privacy and peace of mind. Inside awaits a fully equipped mechanic shop, complete with a tractor and car hoist, catering to automotive enthusiasts and homeowners alike. Additionally, an adjacent extra lot presents endless opportunities for expansion or investment ventures, providing a blank canvas for your imagination to flourish. Step outside and behold the majestic sight of multimillion-dollar cruise ships gracefully navigating the nearby canal, offering a picturesque backdrop to your daily routine. Adjacent to the property lies a charming park, inviting leisurely strolls and moments of contemplation amidst waterfront serenity. In essence, this property transcends mere residency—it's a sanctuary where dreams materialize and where the extraordinary becomes the norm. In summary, this property isn't just a home—it's a manifestation of your aspirations, a haven where possibilities abound, and a testament to the boundless potential of visionary living. Welcome to your new beginning. (id:50787)
Keller Williams Complete Realty
5269 Nova Crescent
Burlington, Ontario
Great family home in the Orchard. 2147 sf plan with split staircase offering upper level family room. 4 bedrooms, 2 1/2 baths, finished lower level, main floor laundry, large eat in kitchen with island, great room overlooking unspoiled backyard. Freshly painted, new carpet on stairs, crown moulding, knock down ceilings, upgraded trim, built-ins, upgraded appliances, hardwood floors (laminate in 1 bedroom), double car garage, double drive, located on a quiet crescent. Furnace 2018, roof 2020, A/C 2020. Gas line for bbq in backyard, gas line for stove in kitchen. Move in ready! (id:50787)
Royal LePage Burloak Real Estate Services
4069 Brock Street N
Beamsville, Ontario
Welcome to 4069 Brock street in the heart of Beamsville's Vista Ridge development. Upon entering through the beautiful oversized front door, you will be greeted with 2 double door closets. 9' Ceiling on the main level, lxry vinyl floors throughout & oversized windows. The 2 storey great room comes complete with a gorgeous 3 sided gas fireplace, grand staircase with full glass railing & an absolute breath taking chandelier. The open concept living room comes with a state of the art 86" TV fully mounted. Main floor office. The gourmet kitch is every chef's dream, with a fully shelved pantry, dbl wall oven/microwave, cook top & dishwasher all upgraded. Quartz counter tops & back splash. Cupboards have upgraded pull outs. the Island comes with a blk marble counter top & wine frdg. Make your way up the grand oak staircase to the 2nd storey where you will find a primary bdrm with walkin closet, freestanding tub, full glass shower & water closet. Full laundry room with washer/dryer, cupboards & countertop. 3 Additional generous sized bdrms + full bath. Make your way downstairs to the full walk out bsmt perfect for an inlaw suite. Complete with full bdrm, walk-in closet & full ensuite. Living room, oversized windows, stacked washer & dryer in the utility room. Walk out of the bsmtt sliding door to your private fenced in spa, complete with a 19' jacuzzi hot tub & pool combo. Custom desk/ 2 car ashphalt drive, insulated garage doors. Floor plans in supps. Over 3300SQFT of living space (id:50787)
Royal LePage State Realty
2159 Belgrave Court
Burlington, Ontario
Exceptional family home in beautiful Tyandaga setting on quiet court location with sense of community feeling and pride of ownership among neighbours. Above average size lot with lots of room between neighbouring homes. Large welcoming entrance foyer, main floor family room with gas fireplace. Formal living room and dining room with French doors off foyer. Kitchen offers large dining are and granite counters. Walk out to composite deck from family room and kitchen. Newer engineered hardwood floors on main level. 4 bedrooms on upper level, primary with walk in closet with custom closet organizers and 4 pce. ensuite. Lower level completely finished with exceptional floorspace. Loads of storage, office/ Den, games room and recreation room. Finished from top to bottom. Fully fenced rear yard. Double car garage with backyard access. Location is ideal and convenient for the commuter with easy access to transit, QEW, Highway 5 (Dundas Street) and the 407 ETR. (id:50787)
Keller Williams Edge Hearth & Home Realty
301 Sarah Cline Drive
Oakville, Ontario
Welcome to this executive freehold townhome nestled on a quiet street in the sought-after Preserve Community. Boasting 3+1 bedrooms and 3+1 baths, this home features hardwood floors throughout the main living areas. The open concept design includes a combined living/dining area, perfect for entertaining. The updated kitchen features granite counters, an island with a breakfast bar, glass backsplash, stainless steel appliances, pot lights and walk-out from the breakfast area which leads to the fully fenced yard complete with a stone patio. Wood stairs lead to the upper level, where you'll find the primary bedroom featuring a with a walk-in closet and ensuite bath complete with a separate shower and soaker tub. Two additional spacious bedrooms share a main 4-piece bath on this level providing ample living space. The fully finished lower level adds versatility to the home, with a cozy rec room, 4th bedroom, 3-piece bath, and lower-level laundry. A single car garage with convenient inside access, and the backyard is easily accessible through the garage for added convenience. Situated in a prime location, this home is close to schools, parks, Sixteen Mile Sports Complex, shopping amenities, major highways, and more, offering a lifestyle of comfort and convenience. (id:50787)
Century 21 Miller Real Estate Ltd.
364 Highside Drive
Milton, Ontario
Legal two-family home on a large lot in Milton! This fully upgraded bungalow with detached 1.5 car garage/workshop is set on a large private lot with fully fenced backyard just steps to school and walking distance to downtown Milton. Features on main level unit include three bedrooms, hardwood flooring, pot lights, 4 pc bath, kitchen with centre island, stainless steel appliances, granite countertops, backsplash, private laundry and large bright living room. The lower level legal one bedroom apartment offers separate entrance, vinyl flooring, pot lights, 4 pc bath with large private shower and jacuzzi tub, eat-in kitchen offering stainless steel appliances, ceramic flooring, backsplash, private laundry, and bedroom with w/i closet. Live in one unit and rent the other, buy as an investment and rent both units, or make this lovely home and property your own! Other features include parking for 6 vehicles, new a/c 2020, new attic spray foam insulation 2021 and much more! (id:50787)
Royal LePage Meadowtowne Realty Inc.
2228 Upper Middle Road Unit# 2
Burlington, Ontario
Nestled within a picturesque townhouse complex reminiscent of a charming village, #2-2228 Upper Middle presents spacious living within a tranquil setting. This expansive three bedroom, 3.5 bathroom townhome exudes elegance with its tasteful decor and thoughtful layout, boasting one of the largest footprints over 1,300 square feet above grade. The recently updated kitchen showcases abundant storage with a built-in pantry, gleaming stainless steel appliances, and luxurious granite countertops. The dining and living areas offer ample room for hosting gatherings, accentuated by a striking feature fireplace wall. Step outside through the expansive sliding doors to bask in the sunshine of the serene backyard oasis adorned with soothing water features. Upstairs, three generously sized bedrooms await, including the primary retreat complete with double closets and a private three piece ensuite bath. The lower level adds to the allure with a spacious recreation room, convenient in-suite laundry facilities, a fourth bedroom, a three piece bathroom, and direct access to your private two car parking spaces in the secure underground garage. Positioned within the complex for optimal convenience, this unit epitomizes the essence of upscale townhome living. Conveniently located near schools, shopping centres, restaurants, and more, this townhome offers the perfect blend of accessibility and tranquility. This is the magnificent home for you and yours. (id:50787)
Century 21 Miller Real Estate Ltd.
270 Main Street W Unit# 1
Hamilton, Ontario
Welcome to Unit 1 at 270 Main Street West! Get ready to fall in love with this roomy home bursting with character. The sunny front living room is perfect for chilling, and the big dining room is great for hosting dinners. It’s all spruced up with fresh paint, a thorough cleaning, and some recent upgrades to the bathroom and kitchen, so you can move in hassle-free. Conveniently located in downtown Hamilton, you’re just steps away from cool spots like the farmer’s market, Starbucks, Victoria Park, and the GO Centre. Need a breather from the city buzz? Hop on a 10-minute bus ride to Chedoke Falls viewpoint for some nature time. This place offers the best of city life and Hamilton’s natural beauty all in one package. (id:50787)
Century 21 Miller Real Estate Ltd.
124 Windward Street
St. Catharines, Ontario
This charming 3-bedroom, 2-bathroom bungalow boasts an attached garage and sits nestled in the desirable north end, surrounded by lush trees and near a canal and walking trail. Renovated with care, key updates include a 2016 furnace and A/C, a 2014 roof, a 2016 fireplace, and a 2015 pool liner. Additionally, the kitchen was fully modernized in 2019, alongside a new driveway. The main level showcases a luminous kitchen and a generous dinette area with a bay window, while the spacious living room features hardwood floors. Three bedrooms, also with hardwood floors, offer versatility, with the third currently serving as a den with access to a sizable deck overlooking the landscaped yard. Outdoor amenities include an above-ground pool and updated electrical. The finished basement adds extra living space with a gas fireplace, a 3-piece bathroom, and an office, accessible via a garage entrance. Ideally located in a family-friendly neighborhood near schools and amenities, this home is a haven of comfort and convenience. (id:50787)
Royal LePage Real Estate Services Ltd.
46247 New Sarum Line
Central Elgin, Ontario
COUNTRY CITY LIVING ALL IN ONE. This two bedroom home has lots of upgrades in the last seven years. Huge double wide driveway leading up to a two car 20x20 propane heated Detached garage insulated with cement floor. The back yard boasts 65.73ft by 248.68ft lot with hot tub and lots of room to get out and play. If you don't feel up to cooking you are right across the street from the New Sarum diner. (id:50787)
Royal LePage Triland Realty
15 Bird St
Norfolk, Ontario
Nestled in the sought-after town of Simcoe, 15 Bird Street presents the perfect fusion of style and comfort. This beautiful brand-new home boasts 5 bedrooms, 4 bathrooms, and a generous 56 ft x 94 ft lot, offering ample space for all your needs. With a thoughtfully designed open concept layout spanning 2,883 sq. ft., the seamless flow between the living, dining, and kitchen areas creates an inviting atmosphere ideal for entertaining guests or enjoying everyday living. The unfinished basement provides an opportunity for customization, allowing you to tailor the space to your personal preferences. Beyond its walls, the community offers close proximity to schools, parks, shopping centers, and recreational facilities, enhancing convenience and quality of life. With its serene ambiance and friendly atmosphere, 15 Bird Street embodies the essence of a perfect home in Simcoe. Don't miss the opportunity to make this charming residence your own. (id:50787)
RE/MAX Gold Realty Inc.
#103 -150 Victoria St S
Blue Mountains, Ontario
Amazing opportunity to move right in! Turn-Key fully furnished 4 Bedroom renovated townhome at Applejack in Thornbury. Bright & modern decor & convenient upscale living. Remodelled eat-In kitchen with quartz counters, SS appliances. Enjoy many walkouts to your private balcony with gas bbq and patio table & chairs. The main living area has a wood burning fireplace & a walkout to the balcony. Upstairs is complete with the 2 bedrooms including the Primary Bedroom with a semi-ensuite 4 piece bath with heated floors. Downstairs you'll have 2 more bedrooms plus a Rec Room with gas fireplace & walkout to private patio & your personal cedar lined sauna, This home has almost 2000 SF of living space, plus private parking at your door. Complete with A/C, pot lights, contemporary design, zoned electric heating for efficiency, modern furniture included, well maintained & close to downtown. Applejack has amazing amenities with 2 Tennis/Pickleball courts, outdoor pools and more! Minutes to Thornbury Yacht Club & Georgian Bay. Only 10 minutes to a choice of Ski and Golf & country clubs. **** EXTRAS **** Fully Turnkey with everything needed to bring your family to Live or Play. Inc All Furnishings, Close to town. LCBO, Cafes, Community Centre, Biking hiking trails Beack, Marina, Golf Tennis, Skiing. (id:50787)
Royal LePage Signature Realty
8799 Dogwood Cres
Niagara Falls, Ontario
Immerse yourself in the heart of Niagara Falls, Ontario with this luxurious 3 bed, 2.5 bath, 2200 sq ft home. Featuring 9 foot ceilings on the main floor, an open concept design, and an upgraded kitchen with quartz countertops, this home exudes elegance. The engineered hardwood flooring adds warmth and sophistication throughout. Retreat to the master ensuite with its walk-in closet, or step onto the balcony overlooking the pool and enjoy the unobstructed view. The second floor boasts an additional family room with a gas fireplace and a second double balcony offering views of the front yard. The backyard features a walkout basement leading to the pool, surrounded by ample patio and green space, perfect for entertaining friends and family. Experience upscale living in this meticulously crafted home, where every detail is designed for comfort and enjoyment in one of Ontario's most desirable locations. **** EXTRAS **** Fridge, Stove, Dishwasher, Washer, Dryer (id:50787)
Exp Realty
174 North Fox Lake Rd
Huntsville, Ontario
This custom-built 3 bed/2 bath home offers rustic charm, & privacy. Explore & enjoy the 10 acres of mixed forest with winding trails. Built in 2000, this meticulously crafted home integrates the essence of Muskoka into its design. The vaulted ceilings, bright windows, custom and turn-key features of this home are sure to impress. Main floor open concept kitchen/dining area with custom shaker-style cabinets and butcher-block island, granite counter tops. The adjoining space offers hardwood floor and adjoins the guest bedrm to main floor 3pc bath rm, as well as the cozy screened-in porch and wrap around deck. Escape to the private primary suite; large bedroom, office, 4 pc bath, walk-in closet and laundry. Lower level includes family rm, 3rd bed rm, fully updated mechanical rm, custom cabinetry, wood stove, pantry, as well as walk-out. The separate 800sq ft workshop/garage is finished with custom cedar cladding, a second woodstove,& loft storage. Comfort, luxury, privacy & beauty. **** EXTRAS **** Fire pit Chicken coop Workshop/Garage Bunkie Tractor/storage shed Extensive trail system on 10 acres Minutes from beach, boat launch, and park at Buck Lake *For Additional Property Details Click The Brochure Icon Below* (id:50787)
Ici Source Real Asset Services Inc.
127 Leeson St S
East Luther Grand Valley, Ontario
Wonderful 3 Bed/1.5 Bath Detached 2 Storey Home Includes A Mature Forest As Your Backyard Neighbour! Tastefully Finished Main Level Includes Walkout To Expansive Deck From The Dining Rm & Walkout From The Kitchen Area To Natural Gas Heated 2 Car Garage. Engineered Hardwood Flooring In Living & Dining Rm Flows Nicely To The Kitchen & Front Foyer With Soft On The Feet Vinyl Floors. Kitchen With Granite Countertops & Gas Stove Boasts Ample Cupboard Space With Large Cabinets, Pull Out Drawers & Pantry. Convenient 2 Piece Powder Rm Rounds Out The Main Level. Second Level Includes Primary Bedroom That Overlooks The Backyard, A Bright 4 Piece Bath With Quartz Counter Topped Vanity & 2 Other Bedrooms. Spacious Rec Rm With Gas Fireplace Includes Handy Walkout To Patio & Yard. Playroom Could Easily Be Converted Into A 4th Bedroom With A Closet Added. Laundry Room With Large Sink Rounds Out The Lower Level. A Great Place To Call Home! **** EXTRAS **** Double Car Garage & Driveway That Fits 4 Cars Lends Well To A Family With Multiple Vehicles. Lots Of Room For Your Boat, Truck Or Trailer. Water Softener 2019. Furnace, A/C & Garage Heater 2018. (id:50787)
Royal LePage Rcr Realty
28 Oxford St
Blandford-Blenheim, Ontario
Welcome to the epitome of luxury living at 28 Oxford St W, Drumbo, where every detail speaks of exquisite craftsmanship and thoughtful design. This custom-built masterpiece boasts a stunning hand-designed stucco exterior, complemented by tinted glass windows and secured by exterior security cameras. Step inside to discover a carpet-free oasis adorned with 6 1/2 engineered hardwood floors, cove lighting, and crown molding, illuminated by over 100 pot lights and enhanced by the warmth of two large gas fireplaces. Entertain in style in the gourmet kitchen featuring built-in appliances, custom cabinetry, and a waterfall-edge quartz island, while enjoying the convenience of a built-in mudroom and a gas BBQ hookup on the covered deck. With 10ft ceilings on the main floor, 9ft ceilings upstairs, and over 10ft ceilings in the lower level, this home offers an abundance of space and comfort, including an in-law suite with a custom kitchen and ensuite bathrooms in every bedroom. Owned tankless water heater, water softener, water filter system, and gas furnace ensure peace of mind and efficiency. There are 4 skylights adding natural light throughout the home, and a gas line run outside ready for future pool, with the permit already paid for at the city. Additionally, highway 401 is only 2 minutes away, making commuting a breeze. For families, the convenience is unparalleled with a kindergarten to grade 8 school around the corner, along with a park featuring a water park, baseball and soccer fields, and a pavilion. Parking is ample with space to easily fit 3 cars on the driveway. Whether relaxing in the luxurious master suite with a custom 5-piece bathroom or unwinding in the rec room, this residence defines upscale living at its finest. (id:50787)
Exp Realty
763 Great Northern Rd
Sault Ste Marie, Ontario
Looking for the perfect space to bring your business vision to life? Look no further! Our build-to-suit commercial space offers tailor-made solutions for your unique needs. With flexible leasing options and a prime location, you'll have the ideal foundation to grow your business. **** EXTRAS **** Collaborate with an expert team to design a space that perfectly aligns with your brand, workflow, and vision.*For Additional Property Details Click The Brochure Icon Below* (id:50787)
Ici Source Real Asset Services Inc.
#23 -59 Pennybrook Cres
London, Ontario
Fantastic, move in ready freehold condo corner unit situated at the back of the complex in sought after Stoneybrook. Lots of finished living space offered in this fabulous 4 level backsplit. Abundance of natural light streams into the inviting living room with dining area featuring gleaming hardwood flooring with California blinds. Eat in kitchen with lots of cabinets and built in appliances with open spindled banister view overlooking family room. It also offers a very convenient garden door access leading to an expansive deck ideal for outdoor entertaining and relaxing. Upper level features a spacious principal bedroom with large built in closet organizers with mirrors. Optional 2nd bedroom or office with adjoining French doors. Modern updated 4 piece bathroom. Third level offers a large finished family room with cozy gas fireplace, lots of natural light, third bedroom and newer 3 piece bathroom. Basement level offers large additional finished room/study and laundry/furnace room. Mature established private backyard a gardeners paradise with lots of privacy a quiet retreat from the city. Low condo fee covers landscaping and ground maintenance for the common area. 4 parking spots, 2 in garage, 2 in driveway plus additional visitors parking close by. Small well maintained complex. Just 10 minutes away from Western University, University Hospital, St Josephs Hospital, Masonville Mall and big box stores. Great amenities close by including Jack Chambers School and other schools, dog park, Stoney Creek Community Centre, YMCA and library, and walking trails. (id:50787)
Royal LePage Triland Realty
200 Ethel Park Drive
Beaverton, Ontario
Top 5 Reasons You Will Love This Home: 1) Incredible home settled on a large lot with beautiful gardens and an inviting yard, while being located in a small town just a block from water access, a marina, a yacht club, and a beach area, this property is sure to pull at your heartstrings 2) Charming A-frame home with several enticing features that set it apart from others, established in a family-friendly neighbourhood, boasting vinyl siding and a metal roof as well as a detached 3-car garage, with the potential to utilize as a workshop, a pottery studio, or an exercise space 3) Beautifully renovated interior with lots of white, pops of colour, plenty of textures, and special features such as an updated kitchen with a built-in coffee area with an antique green cabinet and antique garbage area, built-in cabinetry along the one wall, gorgeous wallpaper in the bathroom and other accent walls, navy stairs with the extra pads to avoid slipping, and a sliding barn-door in the family room 4) The primary bedroom retreat is one of the most inviting spaces seen, complete with modern lighting and sizeable wall-to-wall patio doors leading to the balcony, ideal for savouring your morning coffee or stargazing at night, along with a second upper-level bedroom with the potential to convert into an ensuite, and an additional bedroom on the main level, perfect for overnight guests or as a home office 5) Newer updates include a furnace and air conditioner in the last three years, a partially fenced yard (2019), a wet-proofed basement, two gas fireplaces, a detached triple car garage with its own wood-burning fireplace, and an unfinished loft above. 2,127 fin.sq.ft. Age 56. Visit our website for more detailed information. (id:50787)
Faris Team Real Estate Brokerage
192 Prince Edward St
Brighton, Ontario
This stunning 3-bedroom Brick Side Split, with a separate entrance in the basement is a dream home and a must see! The open-concept main floor L- shaped living and Dining area creates a spacious and welcoming atmosphere. Renovated bathrooms add a touch of modern luxury, while the beautifully finished and spacious basement offers additional living space. Outside, a private, fully fenced and large yard provides plenty of room for outdoor activities and entertaining with plenty of privacy, backing on to Tree Lined View and abundant parking ensures convenience for residents and guests alike. Located moments off the shores of Bay of Quinte, in a charming town known for its natural beauty, and outdoor attractions. Enjoy easy access to Presqu'ile Provincial Park, renowned for its trails, wildlife, bird watching and scenic vistas. This location offers a perfect blend of tranquility and convenience, with shopping amenities nearby and downtown just a short drive away. It's a picturesque setting that combines the best of rural living and convenient accessibility . **** EXTRAS **** Move in ready and worry free living, kitchen renovated (2023) Upper level flooring (2022) Recreation Room (2021) Upper level bathroom (2022)Water Heater Owned, Front door (2023) (id:50787)
Property Match Realty Ltd.
#44 -711 Osgoode Dr
London, Ontario
Welcome to Sugar Tree Condominiums!This spacious home features 4 bedrooms and 1.5 baths. The primary bedroom is quite large and has a lovely balcony, where you can sit and spend some of your day reading or having a beverage, while you enjoy the outdoors. All the remaining bedrooms are a wonderful size. The updated kitchen has plenty of storage and is a joy to cook in using the gas stove. The kitchen includes a built-in dishwasher and microwave as well. Sliding patio doors lead to the private court yard which is almost maintenance free with the artificial turf. Many updates including a newer electrical breaker panel, ESA inspection completed at that time. Come have a look at this wonderful condo and picture yourself, enjoying your new home!! (id:50787)
Century 21 First Canadian Corp.
#103 -288 Albert St
Waterloo, Ontario
Amazing 4bed/3fullwash unit, Attention First-Time Home Buyers & Investors Don't Miss Out On This Fully Furnished Tenanted Turnkey Investment. Waterloo's & Canada's Central Tech Hub, Walking Distance To University Of Waterloo, Wilfrid Laurier University & Conestoga College, Parks, Recreation, Schools, Public Transportation & Amazing Student Facilities. Tenants last day is August 31, 2024, but they are willing to stay of the New Buyer would like - Currently renting for $3750/month. Lic student rental unit. **** EXTRAS **** All Existing Appliances: S.S Appliances, Stove, Fridge, Dishwasher. Stacked Washer & Dryer. All Electrical Light Fixtures & Window Coverings. Sofas, desks, beds included. (id:50787)
Discover Real Estate Inc.
29 Pakenham Dr
Toronto, Ontario
Upgraded Top to Bottom Detached Bungalow . Lots of Large Windows for Ample Natural Light. Brand New Open Concept Kitchen with Quartz Countertops, S/S Appliances and Large Windows. Upgraded Washroom , Freshly Painted . Very Spacious Floorplan Offering Large Bedrooms and Ample Storage Area. Brand New Basement Has Separate Entrance with Kitchen and Bedroom. Great Location, Close to Hwys, Schools, Parks and Brand New Costco **** EXTRAS **** 2 Fridges, 2 Stoves, 2 Washers , 2 Dryer, 2 Dishwashers, Electrical Light Fixtures, All Window Coverings. Windows (2022), Roof (2022), Dryway (2022), Eavestrough (2022) (id:50787)
Bay Street Group Inc.
127 Elaine Dr
Orangeville, Ontario
*See Virtual Tour* Absolutely Charming 4 Bedroom, 3 Bathroom Home With 3031 Sq Ft (MPAC) Located On A Quiet Street. Gorgeous Updates Throughout The House Including High End Canadian Made Laminate Floors (2016), Renovated Kitchen (2016), Extra Wide Custom Main Entrance Door (2019), Backyard Stone Patio (2019), Cedar Shed (2020), Second Level Floors (Carpet & Laminate) Installed In 2020, Furnace & Air Conditioner Replaced (2021), New Roof & Eavestrough (2021), Brand New Fridge (May 2024), Painted In Neutral Colours and Beautifully Landscaped Front & Backyard To Name A Few. Practical Floor Plan With Large Combined Living & Dining Room, Main Floor Office Which Is Perfect For Work-From-Home, A Large Family Room With Fireplace, Crown Moulding, Gorgeous Laminate Floors And Overlooking A Renovated Eat-In Kitchen Featuring Stainless Steel Appliances Including A Brand New Fridge, Large Breakfast Bar, Quartz Counters, Backsplash, Large Breakfast Area & Walk-Out To Deck Which Leads To The Stone Patio With Gas Fire Pit In Fully Fenced & Landscaped Backyard With Cedar Shed. Conveniently Located Main Floor Laundry Room With Side Door, Closet & Laundry Sink Rough-In. Extra Wide Upper Hallway Is Bright & Has A Large Window. A Grand Primary Bedroom With Walk-In Closet, 5Pc Ensuite Including Standing Shower & Large Windows. Other Three Bedrooms Of Good Size. Unfinished Look-Out Basement With Larger Windows Has Lots Of Potential. Large Cold Cellar For Extra Storage. A Must See Property!!! **** EXTRAS **** Access Door From House To Garage. Conveniently Located Close To Amenities, Schools, Parks & Shopping. (id:50787)
Homelife/miracle Realty Ltd
11 Continental Rd
Brampton, Ontario
High Demand Location Of Brampton! Almost 2000 sq ft Above Grade Living Space, Sun-Filled And Freshly Painted. 4 Over-sized bedrooms, Great Layout And An Ability To Put A Separate Entrance In For A Basement Apartment. Very Close To Schools, Transportation And Parks. Convenience At Your Fingertips. A Must See!! Call Today To Book Your Appointment. Furnace and A/C, Hot Water Heater approx 5 years, Roof Approx 4 years **** EXTRAS **** Fridge, Stove, Washer, Dryer, All Elf's, All Window Coverings (id:50787)
RE/MAX West Realty Inc.
1179 Gable Dr
Oakville, Ontario
Wonderful Home To Stay. Private Backyard Oasis With Huge Side Yard Pergola. Mature Trees.Deck+Cabana.Located In The Heart Of Clearview. Steps Park & Trails Pride Of Ownership. Extra wide lot at this community. **All Located Oakville Trafalgar, James W. Hill, John Knox Catchment Area** Mins To Shopping, Restaurant, Clarkson Go Station & Amenities. Easy Access To Hwy-403 And Qew.Gorgeous Skylight Granite Kitchen With Breakfast Area. Open Concept Family Rm With Fireplace. Master Suite 4 Pc & Huge W/I Closet. Bsmt Includes A Spacious Rec Rm With Fireplace. Home Office.3 Pc Bath And Tons Of Storage Space.S/S Fridge, Stove, Rangehood, B/I Dishwasher, Washer, Dryer, Waste Disposer. **** EXTRAS **** *AAA Tenant. Employment Letter, Paystuds, Full Credit Report, References, Rental Application. (id:50787)
Bay Street Integrity Realty Inc.
269 Kenwood Ave
Burlington, Ontario
5 Elite Picks! Here Are 5 Reasons To Make This Home Your Own: 1. Delightful 2 Bedroom & 2 Bath Detached Home with Lovely Open Concept Main Level Great Room with Huge Picture Window. 2. Family-Sized Kitchen Boasting Quartz Countertops, Modern Cabinetry with Convenient Drawer Storage, Oversized Sink, Stainless Steel Appliances & W/O from Dining Area to Enclosed Patio Area. 3. Upper Level Features 2 Generous Bedrooms with Large Windows & 4pc Main Bath. 4. Finished Lower Level with Oversized Windows Featuring Spacious Rec Room & 3pc Bath. 5. Beautiful Fenced Yard with Storage Shed, Super Cute 9'3 x 8'9 Finished Cabana/Office Space (with A/C!), Patio Area & Ample Space for Play, Gardening and/or Entertaining! **** EXTRAS **** Fabulous Location Across from Schools & Mohawk Park and within Walking Distance to the Lake & Burloak Waterfront Park, Shopping & Amenities! (id:50787)
Real One Realty Inc.
#178 -435 Hensall Circ
Mississauga, Ontario
Welcome to 435 Hensall Circle. Luxury Townhome with 9 Ft Ceiling 2 Bedrooms & 3 Bathrooms in a Prime Cooksville Community. Brand new laminated flooring installed, Brand new hardwood stairs installed, brand new California shutters installed. Eat In the Kitchen with Walkout to Deck. Finished Lower Level Perfect as a Family Room or Can Be Converted into a Third Bedroom or Make as A Home Office with Walkout to Yard. Direct Access to Spacious Garage with Extra Storage. Easy Access to Public Transportation, Go Transit, QEQ, Trillium Hospital, Square One shopping Centre and More. Complex Has a Playground and ample Visitor parking. **** EXTRAS **** Fridge, Stove, Dishwasher, Washer, Dryer, All Light Fixtures & band new California shutters. Garage Door Opener, Tenants Pays Hydro, Gas, Water, and Hot Water Tank Rental. (id:50787)
RE/MAX Real Estate Centre Inc.
29 Crosswood Lane
Brampton, Ontario
Awesome well Kept Semi With 2 Bedroom Above Ground Walk Out Basement. Great For First Time Buyers and Investors. Roof Two Year Old, Furnace Is Less Than 3 Years Old And Driveway Is also Refinished. Close To Highway, School, Park And Transit, Quite Neighborhood. A Must See Property. **** EXTRAS **** Elf's And Window Coverings, 2 Fridge, 2 Stove, Dish washer, Washer and Dryer, Garage door opener. (id:50787)
Century 21 Green Realty Inc.
29 Cheviot Cres
Brampton, Ontario
Your Search Stops Here !!! Absolutely Stunning 4+ 2 Bedroom All Brick Detached Home Loaded with Lots of Upgrades. Well Maintained with a Fabulous Floor Plan ! Laminate Floors Throughout, Separate Living/ Dining Area, Pot Lights, Zebra Blinds Throughout, Quartz Counters and Stainless Steel Appliances .Child Friendly Street. 2 Bedroom Basement with Separate Entrance, Basement has its own Laundry. Garage Entrance to Mud Room/ Laundry on Main Level. Exposed Concrete Driveway and Walkways. Nice Deck in the Backyard for Entertaining. Walking distance to Parks, Schools, Highway 410, Banks, Grocery Stores and All Amenities **** EXTRAS **** SS Gas Stove, SS Fridge, SS Range Hood, Washer & Dryer, All Elf's, Central AC, Blinds. Basement - SS Fridge, Stove, Washer/ Dryer (id:50787)
Ipro Realty Ltd
603 Nairn Circ
Milton, Ontario
Rarely Find 5+1 Bedrooms, 6 Washrooms Executive Home W/ Stunning Layout In Sought After Scott Community. Loaded With Upgrades. Grand Double Door Entry W/ Covered Porch. 9 Ft Ceilings, Hardwood Floor, & Home Office On Main Level. Grand Kitchen W/ Quartz Counters, Natural Stone Backsplash, Ss Appliances & Large Island. Spacious Open Concept Family Room W/ Gas Fireplace. 4 Large Sized Bedrooms On 2nd Level. All W/ Direct Access To Full Bathrooms. Primary Bedroom W/ 5-Piece Ensuite & Large W/I Closet. 2nd And 3rd Bedroom Share The 5-Piece Jack& Jill. 4th Bedroom W/ Separate Ensuite & Large Closet. A 5th Bedroom Or A Large Loft W/ 3-Piece Ensuite On The 3rd Floor W/ Door To The Escarpment Viewing Balcony. Finished Basement W/ 6th Br, 3-Piece Washroom, Spacious Recreation Areas, & Lots Of Storage Room. Landscaped Front & Backyard W/ Matured Apple Tree & Tons Of Beautiful Flowers. Upgraded Elf's. Walking Distance To Sherwood Community Centre, Parks, Schools, Banks & Stores. A Must See! (id:50787)
Real Home Canada Realty Inc.
#610 -6720 Glen Erin Dr
Mississauga, Ontario
This one bedroom condo has been beautifully upgraded, including newer pot lights, appliances, a full-size combo washer/dryer, and granite counters, all to enhance your daily living experience. In addition to upgrades, this unit has been freshly painted and professionally cleaned, ensuring a clean and inviting living space. Enjoy south-facing city views from the large bright windows and private balcony, providing a nice atmosphere and plenty of natural light. Laminate flooring runs throughout the condo, offering a sleek and low-maintenance option. The open kitchen design allows for a breakfast bar, creating a more spacious and well-lit environment. This unit comes with the added bonus of two owned parking spotsone underground and one surface. The building offers amenities like a pool, bike storage, gym, and common use room, providing opportunities for recreation, as well as entertaining friends and family. Situated in a favourable location, providing easy access to various amenities and services. With all the upgrades, clean and fresh interior, and included parking, this condo is ready for you to move in and start enjoying right away. (id:50787)
Royal LePage Meadowtowne Realty
#1904 -21 Knightsbridge Rd
Brampton, Ontario
First Time Home Buyers & Investors ! Prime Location In The Heart Of Brampton ! Stunning Very Large & Bright 2 Bedrooms In Well Maintained Condo Building. Spacious Open Living & Dining Area, Laminate Flooring Through Out. Large Private Balcony To Enjoy Sunshine And Unobstructed Views Of Flower City. Low Maintenance Fee Includes All Utilities-Amazing Facilities Out Door Pool, Party Room.Walking Distance To Big Box Stores, Next To Bramalea City Center, Medical Center, Library, Transit, Go Bus, Go Train, Ching Park Hwys 410 & 407. (id:50787)
RE/MAX Realty Specialists Inc.
3220 Equestrian Cres
Mississauga, Ontario
Corner Semi detached house in highly sought after neighbourhood. Opportunity not to be missed. Main floor office/Dan to set up your home office along with living/Family room space. Quartz counter top with lots of wooden cabinets. Huge backyard for summer fun. Basement professionally finished with full washroom and closet area. Amazing neighborhood along with plenty of shopping options close by. Well Maintained house with very clean carpet upstairs. Double door entry at the front. Paved entrance and backyard. Best for first time home buyers and growing family. **** EXTRAS **** Very good public schools in the neighborhood along with parks at the walking distance (id:50787)
Homelife/miracle Realty Ltd
Save Max Achievers Realty
38 Lockwood Rd
Brampton, Ontario
This stunning 4-bedroom detached home is Located in High Demand Area, it comes W/Finished Basement & 4 Washrooms, has Potential for 2 Br Rental Apartment, Double Door Car Garage, up to 6 Parking Spaces, boasts over $200K of exceptional upgrades, modern amenities, and elegant details, meticulously maintained, offering unparalleled luxury and comfort!!! Modern Open Concept layout with Bright & Spacious Living & Cozy Family Room w/Built-in Fireplace, Ample B/F area & Access To W/O Yard!!! Brand new Gourmet kitchen W/Granite Counters, Undermount pot lights, SS Built in Top-of-the-Line Appliances, Lots of Cabinet Storage and beautiful hardwood flooring that adds warmth and elegance!!! Crown Moulding adorns the First, Second and Basement Floors!!! Newly Renovated Washrooms has Contemporary finishes and fixtures, Convenient Main Floor Laundry!!! Luxurious Master Bedroom, featuring a soaker tub in the ensuite, Functional Layout, each room is thoughtfully designed and separate!!! Step into the large backyard, complete with gas pipe for BBQ, provides Perfect Setting for Outdoor Entertaining and Relaxation!! Walking Distance to Plazas, Park, Schools, Transit, and Other Amenities!! **** EXTRAS **** Don't miss the opportunity to make this stunning home yours! Schedule your private showing today and experience the epitome of luxury living. (id:50787)
Exp Realty
#916 -50 George Butchart Dr
Toronto, Ontario
Spectacular Sub-Penthouse 2 Bedroom 2 Bathroom Unit in Downsview Park! Elegant Finishes Throughout, Bright & Spacious With A Large Balcony And Breathtaking South/East Views Of The Downtown Toronto Skyline! Large Primary Bedroom With Ensuite Bathroom And Huge Walk- In Closet. Very Spacious Second Bedroom With Double Closets. Open Concept Living/Dining Area, Gorgeous Floor To Ceiling Windows, Upgraded Kitchen With Stunning Centre Island, Stainless Steel Appliances And Quartz Kitchen Countertops + Ensuite Laundry with extra storage! Luxury Building Amenities Include Gym, Yoga Studio, Party And Game Rooms, Outdoor Terrace, Bbq Area, Visitor's Parking & 24 Hr Concierge. **** EXTRAS **** Parking And Locker Included! Surrounded By beautiful Downsview Park and pond views. Convenient Access To Downsview Ttc Subway, Go Train, Minutes To All 400 Hwys & Yorkdale Mall. (id:50787)
RE/MAX Hallmark Realty Ltd.
#bsmt -15 Faversham Cres
Toronto, Ontario
Beautifully Renovated 2 Bedroom Basement Apartment in Detached Home. Spacious + Fully Furnishedand Move in Ready with Open Concept Living + Dining with Quartz Countertops. Private Laundry + StorageRoom. Renovated Bath with Shower. Bright 2 Bedroom. Separate Entrance. Quiet, Family FriendlyNeighbourhood. Walk To Highly Rated Schools, Centennial Park, Pool, Library, Golf Courses, GroceryFranchise Stores, Tim Hortons. Easy Access to HWY 401/427, QEW & Pearson Airport. **** EXTRAS **** Freshly painted. S/S Fridge, Stove, Microwave, Dishwasher. Washer+Dryer. 1 Parking Space on Driveway.No Pets. No Smoking. Tenant To Share Utilities.*For Additional Property Details Click The Brochure Icon Below* (id:50787)
Ici Source Real Asset Services Inc.
#main -15 Knicely Rd
Barrie, Ontario
Beautiful open concept main level with stunning decor. newer deck in back yard and parking for 2 cars. Desirable South End Location of Barrie, Close to Go Train and Barrie's Beautiful Waterfront District. Spacious Bedrooms with closets, in suite Laundry. Use of All Existing Appliances! rent is plus hydro, water and sewers. Gas is included, Non-Smoking Unit, Lawn Maintenance and Snow Removal is tenants resposibility. (id:50787)
Century 21 B.j. Roth Realty Ltd.
167 Crompton Dr
Barrie, Ontario
Location, Location, Location! Welcome to 167 Crompton Drive in one of Barries most desirable locations. This stunning executive all-brick bungalow has everything you would want and more. A Unistone walkway leads to a welcoming front entrance, then step into a stunning open concept living space at its best. A massive great room with a gas fireplace overlooks the kitchen and serves as the centerpiece, all done with hardwoods, pot lighting, and large windows. The upgraded kitchen features Quartz countertops, a large island, upgraded stainless steel appliances, and a pantry. Additionally, it offers a large separate dining room perfect for larger gatherings. The primary bedroom boasts a built-in beautiful wardrobe, ensuite bath, and gas fireplace. Plus, heated floors in the upper two bathrooms. The walkout basement is fully finished with radiant heated floors, plenty of bright windows, a large rec room with a gas fireplace, built-in desk, a 4-piece bath, and two more large bedrooms, one with a gas fireplace, along with a storage room/workshop. Outside, there's a double drive with no sidewalk, a double garage, Unistone patio from the front leading down the side and into the backyard patio, nicely landscaped, fully fenced, and more. This prime family location is close to Little Lake, parks, schools, shopping, restaurants, the College, Hospital, and Highway 400 access. Dont miss out on this rare opportunity as it wont last long. (id:50787)
RE/MAX Hallmark Chay Realty
1 Vine St
Oro-Medonte, Ontario
Welcome to your dream property! This spacious home is a true gem, nestled on a generous 100x200 lot, offering plenty of space for outdoor enjoyment. The 24x36 oversized double garage with an inside entry provides ample storage for vehicles and tools. Inside, the bright living areas welcome you with panoramic views of the extensive rear yard, creating a serene atmosphere for relaxation and entertainment. With four bedrooms and two bathrooms, including a luxurious primary suite boasting an ensuite bathroom and walk-in closet, every member of the family can enjoy their own space and privacy. Additional features such as main floor laundry, a durable metal roof, and a cozy gas fireplace enhance the comfort and convenience of this remarkable home. Plus, the added peace of mind provided by the generator ensures that you'll always be prepared for any situation. (id:50787)
RE/MAX Right Move
최신뉴스
No Results Found
The page you requested could not be found. Try refining your search, or use the navigation above to locate the post.

















