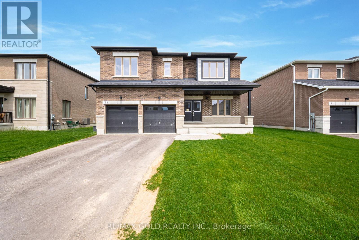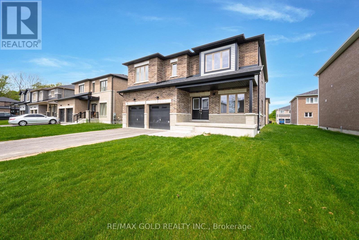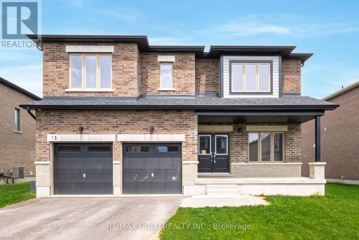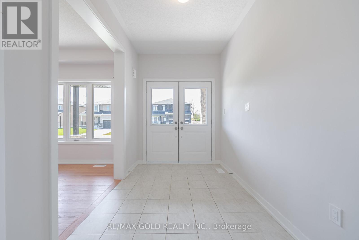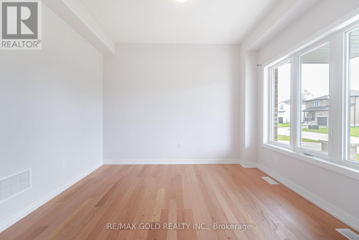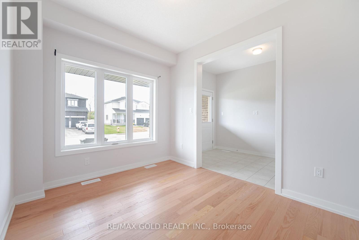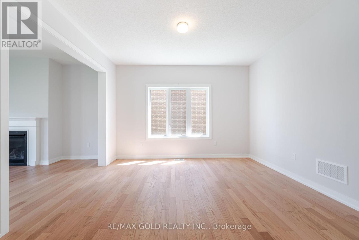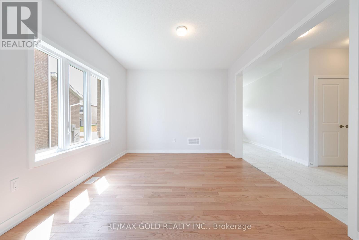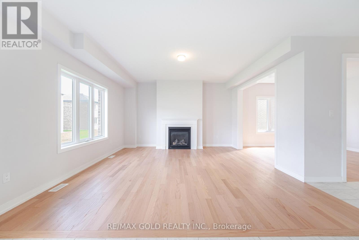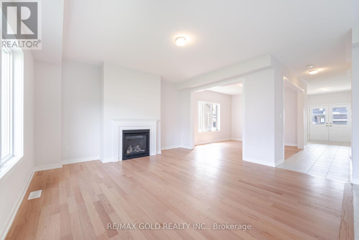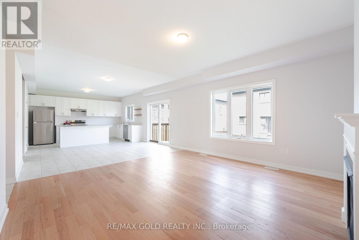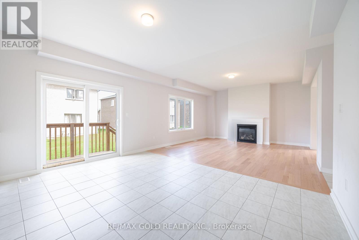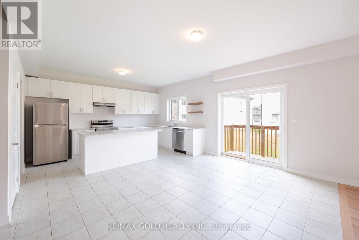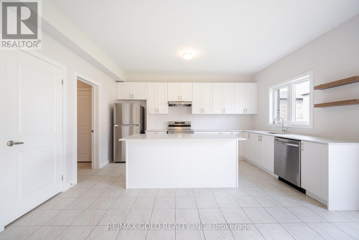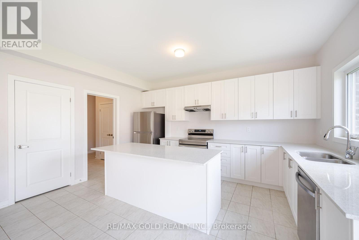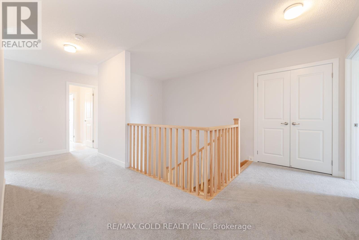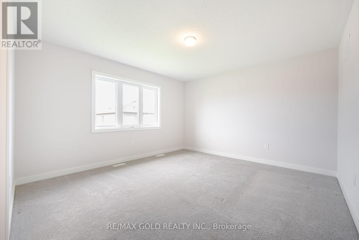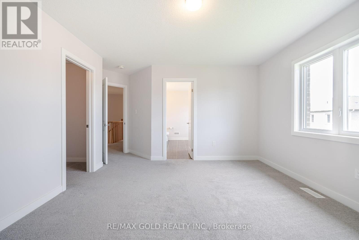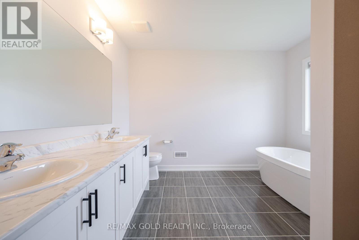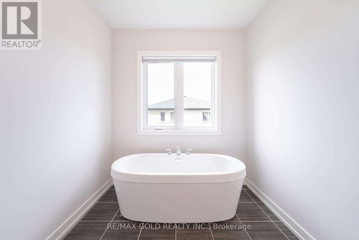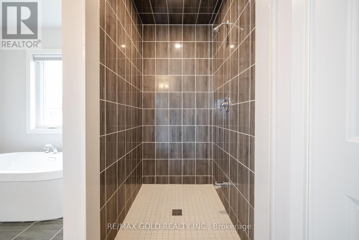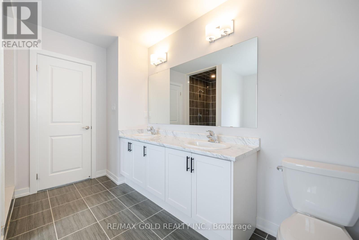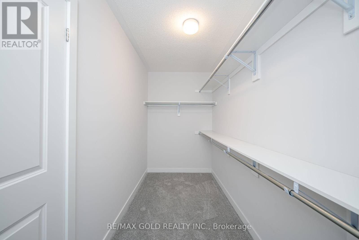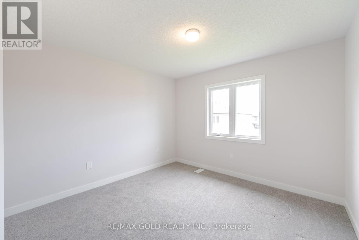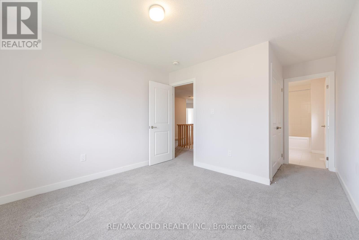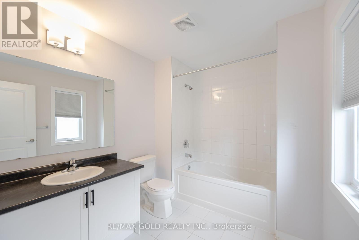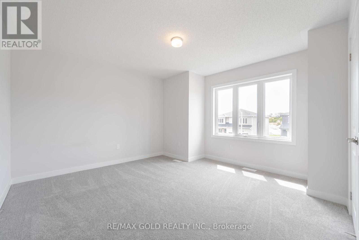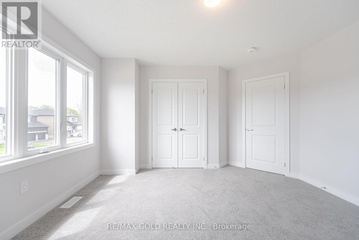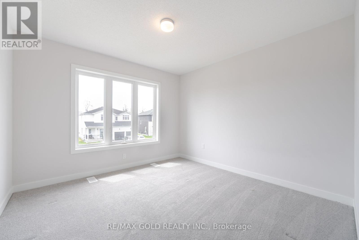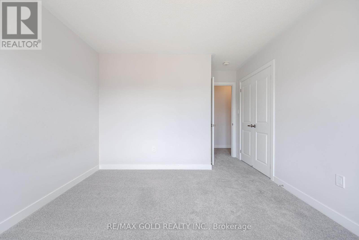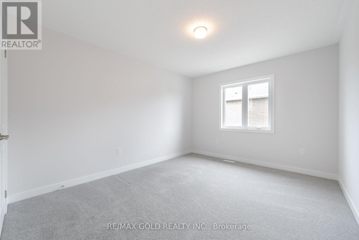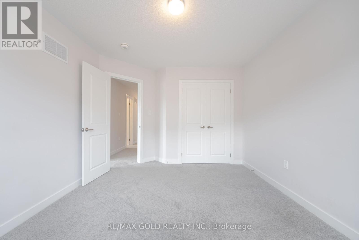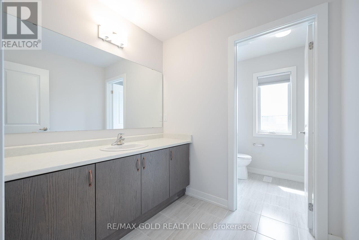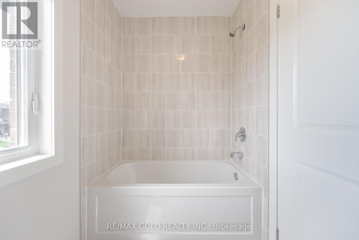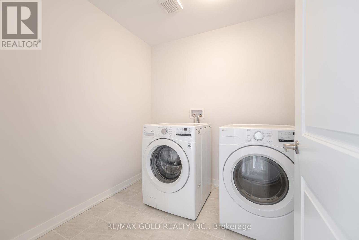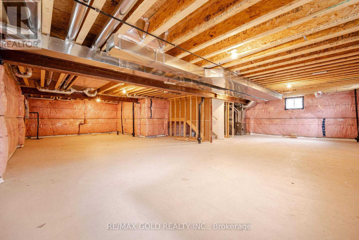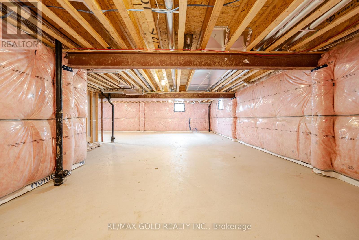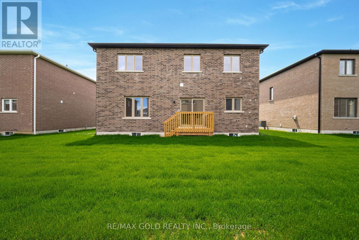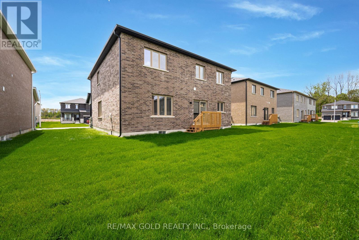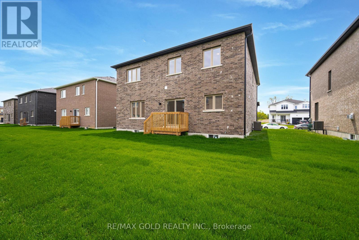5 Bedroom
4 Bathroom
Fireplace
Central Air Conditioning
Forced Air
$999,000
Nestled in the sought-after town of Simcoe, 15 Bird Street presents the perfect fusion of style and comfort. This beautiful brand-new home boasts 5 bedrooms, 4 bathrooms, and a generous 56 ft x 94 ft lot, offering ample space for all your needs. With a thoughtfully designed open concept layout spanning 2,883 sq. ft., the seamless flow between the living, dining, and kitchen areas creates an inviting atmosphere ideal for entertaining guests or enjoying everyday living. The unfinished basement provides an opportunity for customization, allowing you to tailor the space to your personal preferences. Beyond its walls, the community offers close proximity to schools, parks, shopping centers, and recreational facilities, enhancing convenience and quality of life. With its serene ambiance and friendly atmosphere, 15 Bird Street embodies the essence of a perfect home in Simcoe. Don't miss the opportunity to make this charming residence your own. (id:50787)
Property Details
|
MLS® Number
|
X8325744 |
|
Property Type
|
Single Family |
|
Community Name
|
Simcoe |
|
Parking Space Total
|
6 |
Building
|
Bathroom Total
|
4 |
|
Bedrooms Above Ground
|
5 |
|
Bedrooms Total
|
5 |
|
Appliances
|
Dishwasher, Dryer, Refrigerator, Stove, Washer |
|
Basement Development
|
Unfinished |
|
Basement Type
|
N/a (unfinished) |
|
Construction Style Attachment
|
Detached |
|
Cooling Type
|
Central Air Conditioning |
|
Exterior Finish
|
Brick |
|
Fireplace Present
|
Yes |
|
Foundation Type
|
Concrete |
|
Heating Fuel
|
Natural Gas |
|
Heating Type
|
Forced Air |
|
Stories Total
|
2 |
|
Type
|
House |
|
Utility Water
|
Municipal Water |
Parking
Land
|
Acreage
|
No |
|
Sewer
|
Sanitary Sewer |
|
Size Irregular
|
55.94 X 95.14 Ft |
|
Size Total Text
|
55.94 X 95.14 Ft |
Rooms
| Level |
Type |
Length |
Width |
Dimensions |
|
Second Level |
Laundry Room |
2.43 m |
3.04 m |
2.43 m x 3.04 m |
|
Second Level |
Primary Bedroom |
4.14 m |
3.84 m |
4.14 m x 3.84 m |
|
Second Level |
Bedroom 2 |
3.35 m |
3.32 m |
3.35 m x 3.32 m |
|
Second Level |
Bedroom 3 |
3.96 m |
3.13 m |
3.96 m x 3.13 m |
|
Second Level |
Bedroom 4 |
3.96 m |
3.32 m |
3.96 m x 3.32 m |
|
Second Level |
Bedroom 5 |
3.35 m |
3.35 m |
3.35 m x 3.35 m |
|
Main Level |
Den |
2.77 m |
3.35 m |
2.77 m x 3.35 m |
|
Main Level |
Dining Room |
3.35 m |
3.96 m |
3.35 m x 3.96 m |
|
Main Level |
Great Room |
5.09 m |
3.96 m |
5.09 m x 3.96 m |
|
Main Level |
Kitchen |
3.04 m |
4.57 m |
3.04 m x 4.57 m |
|
Main Level |
Eating Area |
3.04 m |
4.57 m |
3.04 m x 4.57 m |
https://www.realtor.ca/real-estate/26875724/15-bird-street-norfolk-simcoe

