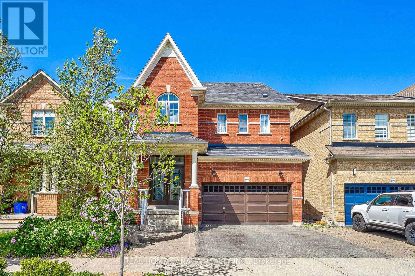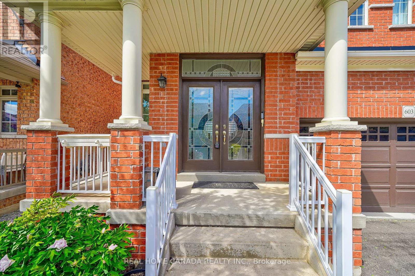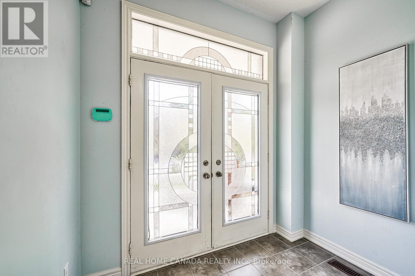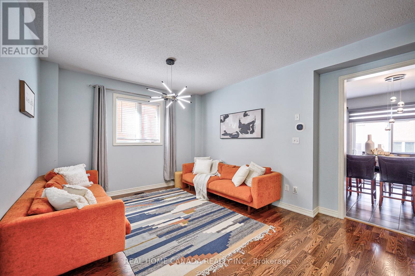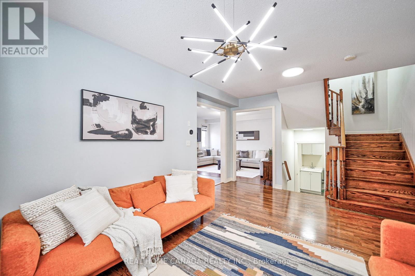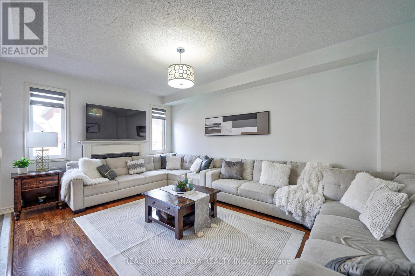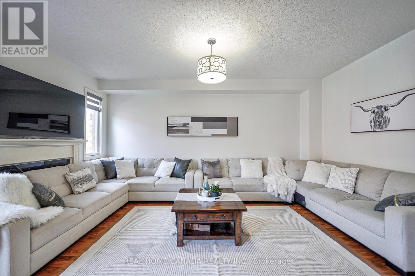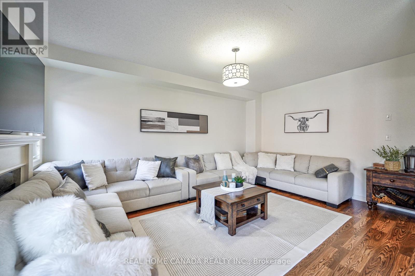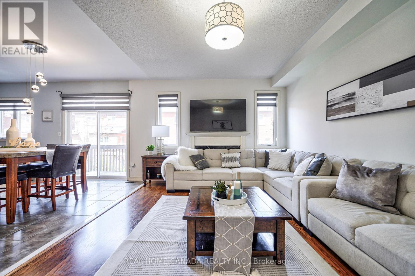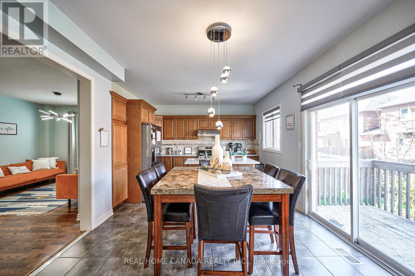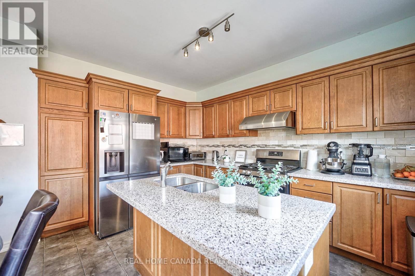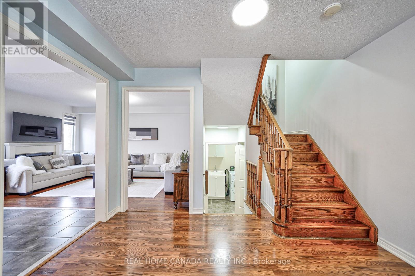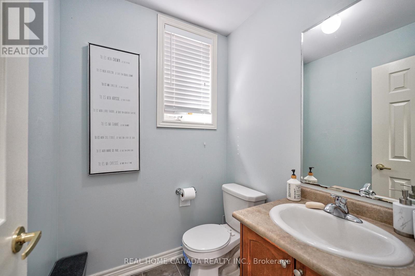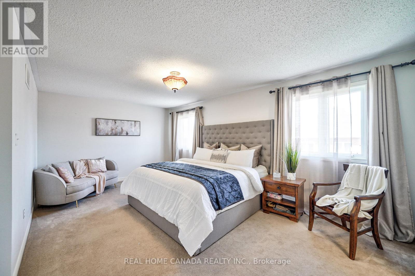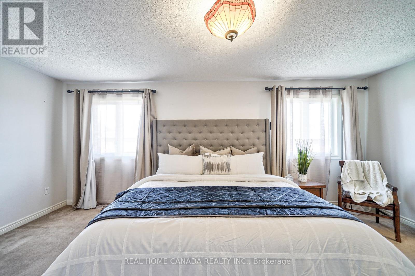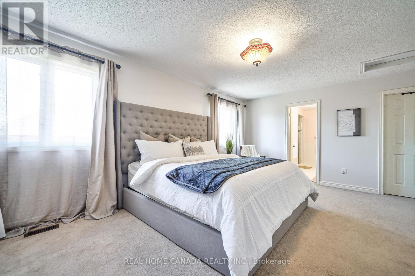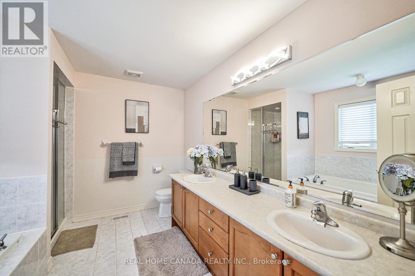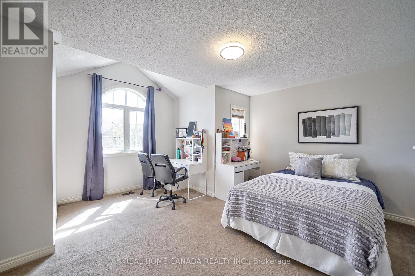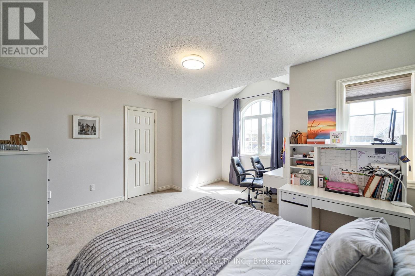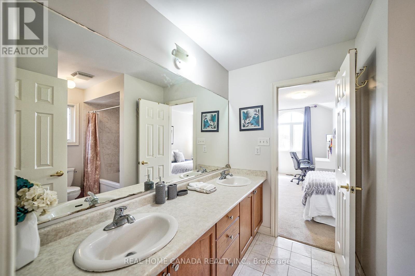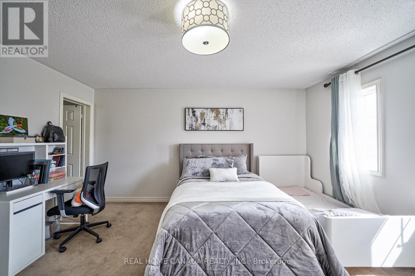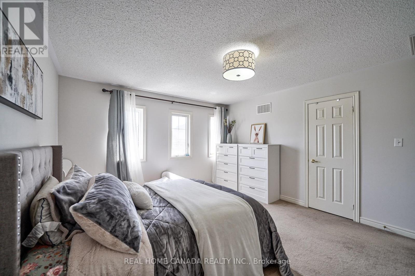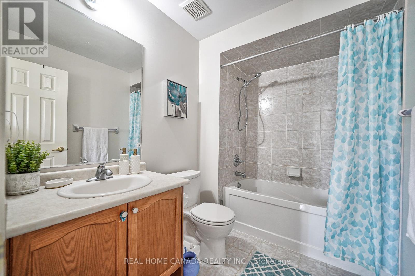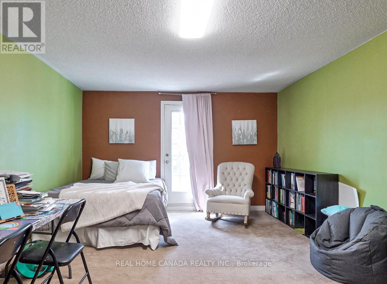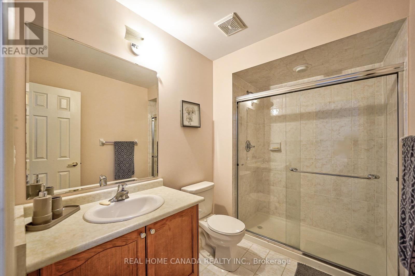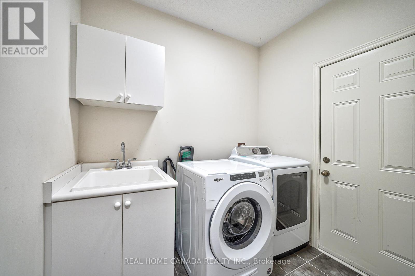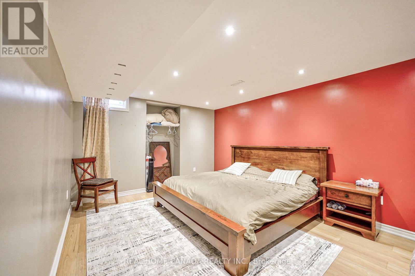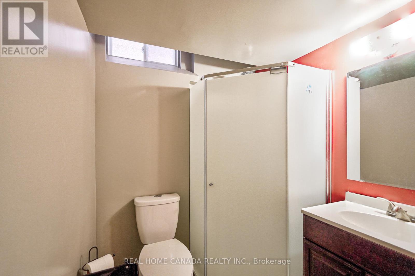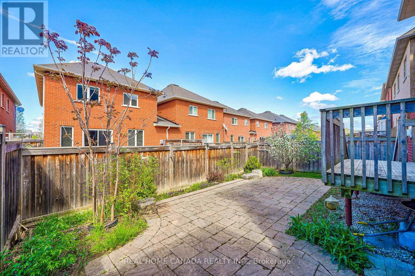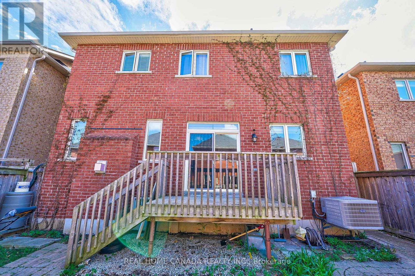6 Bedroom
6 Bathroom
Fireplace
Central Air Conditioning
Forced Air
$1,659,900
Rarely Find 5+1 Bedrooms, 6 Washrooms Executive Home W/ Stunning Layout In Sought After Scott Community. Loaded With Upgrades. Grand Double Door Entry W/ Covered Porch. 9 Ft Ceilings, Hardwood Floor, & Home Office On Main Level. Grand Kitchen W/ Quartz Counters, Natural Stone Backsplash, Ss Appliances & Large Island. Spacious Open Concept Family Room W/ Gas Fireplace. 4 Large Sized Bedrooms On 2nd Level. All W/ Direct Access To Full Bathrooms. Primary Bedroom W/ 5-Piece Ensuite & Large W/I Closet. 2nd And 3rd Bedroom Share The 5-Piece Jack& Jill. 4th Bedroom W/ Separate Ensuite & Large Closet. A 5th Bedroom Or A Large Loft W/ 3-Piece Ensuite On The 3rd Floor W/ Door To The Escarpment Viewing Balcony. Finished Basement W/ 6th Br, 3-Piece Washroom, Spacious Recreation Areas, & Lots Of Storage Room. Landscaped Front & Backyard W/ Matured Apple Tree & Tons Of Beautiful Flowers. Upgraded Elf's. Walking Distance To Sherwood Community Centre, Parks, Schools, Banks & Stores. A Must See! (id:50787)
Property Details
|
MLS® Number
|
W8325612 |
|
Property Type
|
Single Family |
|
Community Name
|
Scott |
|
Amenities Near By
|
Schools, Park, Hospital |
|
Community Features
|
Community Centre |
|
Features
|
Conservation/green Belt |
|
Parking Space Total
|
4 |
Building
|
Bathroom Total
|
6 |
|
Bedrooms Above Ground
|
5 |
|
Bedrooms Below Ground
|
1 |
|
Bedrooms Total
|
6 |
|
Appliances
|
Dishwasher, Dryer, Microwave, Refrigerator, Stove, Washer, Window Coverings |
|
Basement Development
|
Finished |
|
Basement Type
|
Full (finished) |
|
Construction Style Attachment
|
Detached |
|
Cooling Type
|
Central Air Conditioning |
|
Exterior Finish
|
Brick |
|
Fireplace Present
|
Yes |
|
Foundation Type
|
Concrete |
|
Heating Fuel
|
Natural Gas |
|
Heating Type
|
Forced Air |
|
Stories Total
|
3 |
|
Type
|
House |
|
Utility Water
|
Municipal Water |
Parking
Land
|
Acreage
|
No |
|
Land Amenities
|
Schools, Park, Hospital |
|
Sewer
|
Sanitary Sewer |
|
Size Irregular
|
38.06 X 88.58 Ft |
|
Size Total Text
|
38.06 X 88.58 Ft |
Rooms
| Level |
Type |
Length |
Width |
Dimensions |
|
Second Level |
Primary Bedroom |
5.93 m |
4.01 m |
5.93 m x 4.01 m |
|
Second Level |
Bedroom 2 |
3.23 m |
3.18 m |
3.23 m x 3.18 m |
|
Second Level |
Bedroom 3 |
5.32 m |
4.51 m |
5.32 m x 4.51 m |
|
Second Level |
Bedroom 4 |
4.72 m |
4.01 m |
4.72 m x 4.01 m |
|
Third Level |
Bedroom 5 |
5.21 m |
4.04 m |
5.21 m x 4.04 m |
|
Basement |
Bedroom |
5.23 m |
3.68 m |
5.23 m x 3.68 m |
|
Basement |
Recreational, Games Room |
7.67 m |
5.26 m |
7.67 m x 5.26 m |
|
Main Level |
Family Room |
5.36 m |
3.76 m |
5.36 m x 3.76 m |
|
Main Level |
Dining Room |
5.54 m |
3.73 m |
5.54 m x 3.73 m |
|
Main Level |
Kitchen |
3.99 m |
3.2 m |
3.99 m x 3.2 m |
|
Main Level |
Eating Area |
3.68 m |
2.36 m |
3.68 m x 2.36 m |
|
Main Level |
Office |
3 m |
2.69 m |
3 m x 2.69 m |
https://www.realtor.ca/real-estate/26875675/603-nairn-circle-milton-scott

