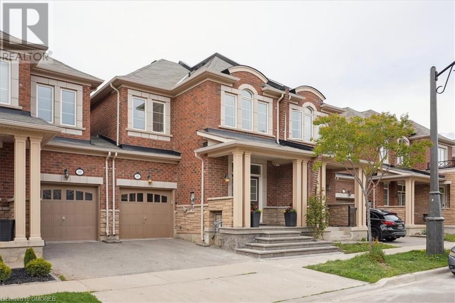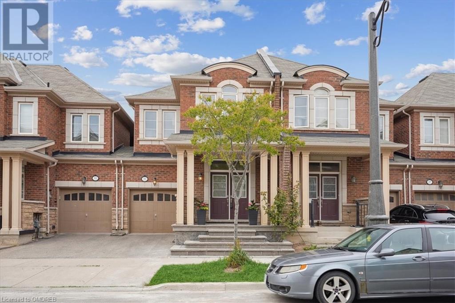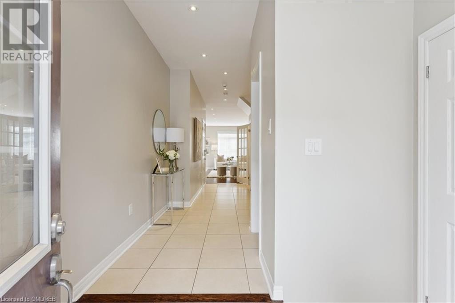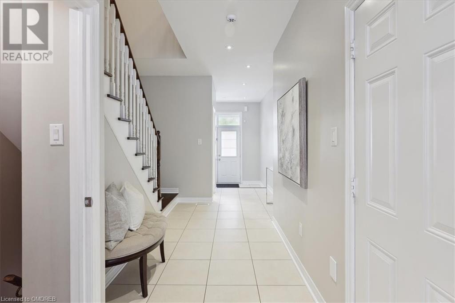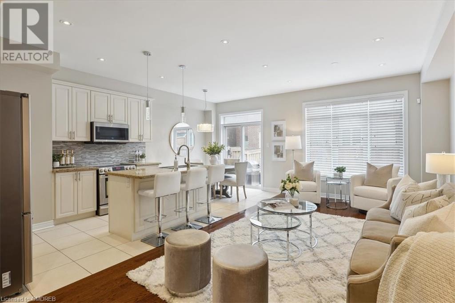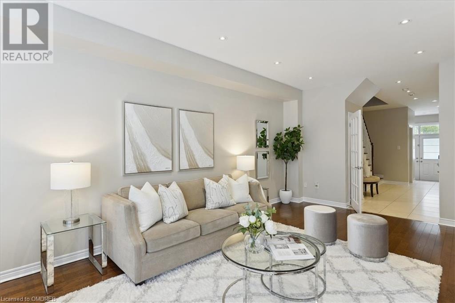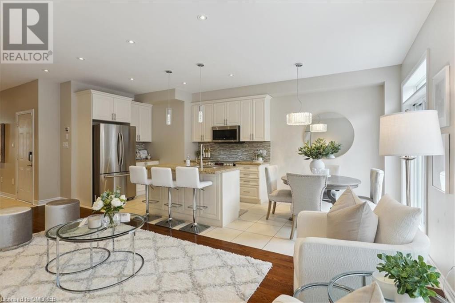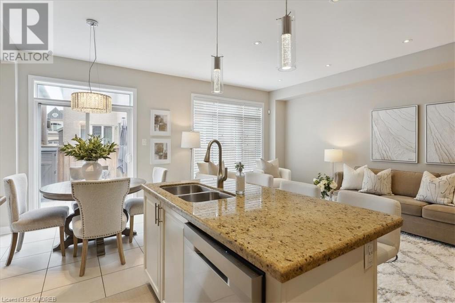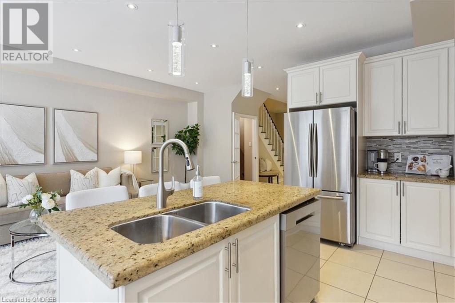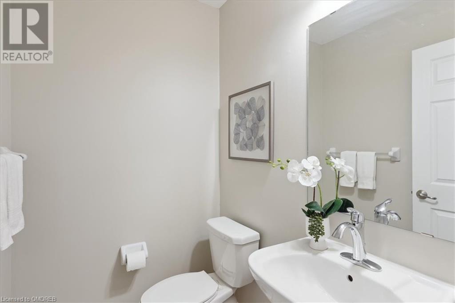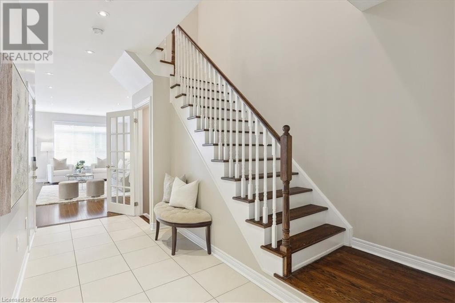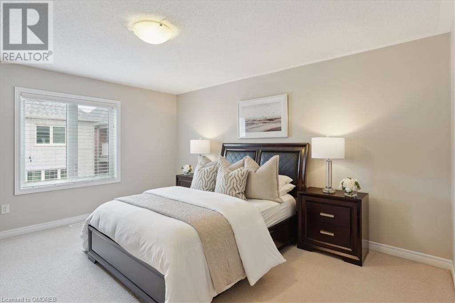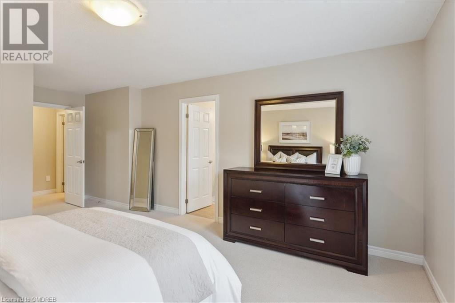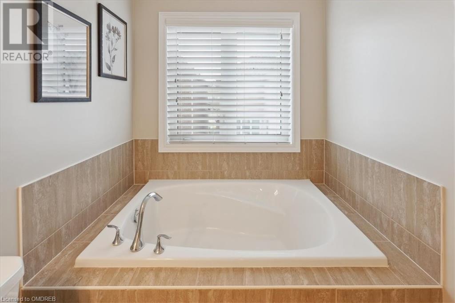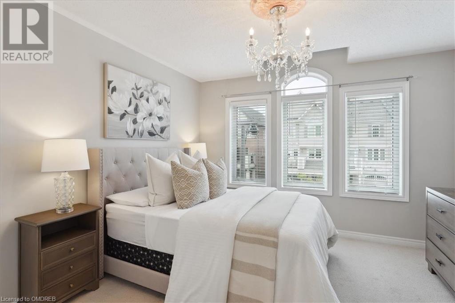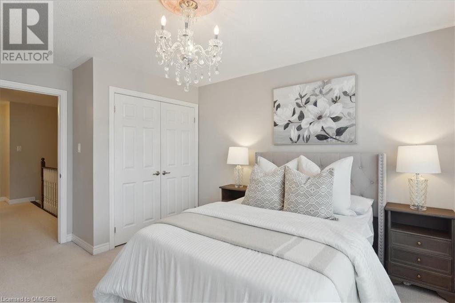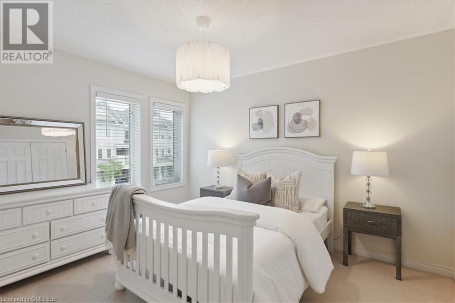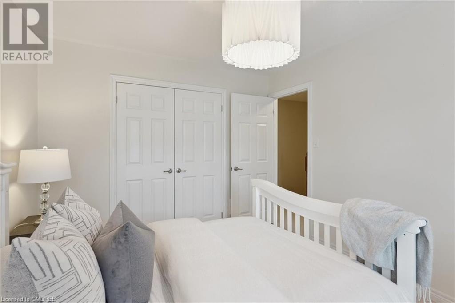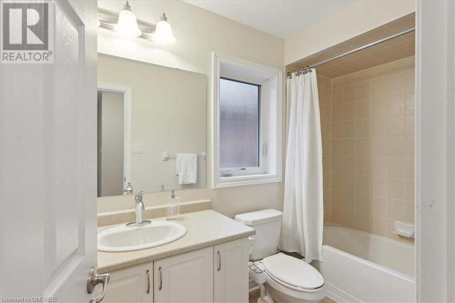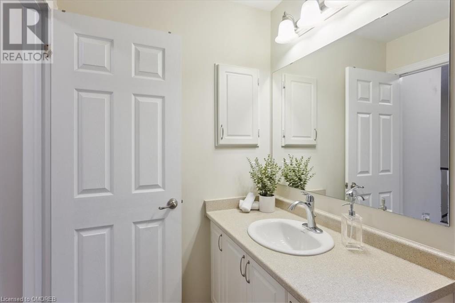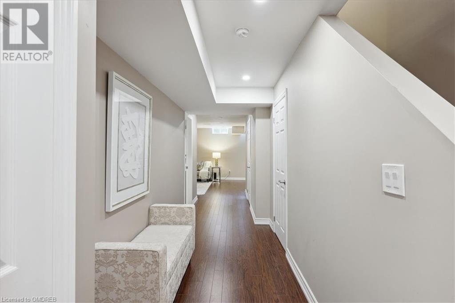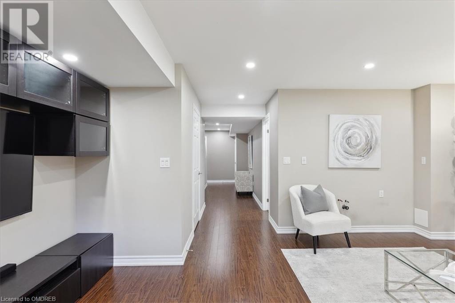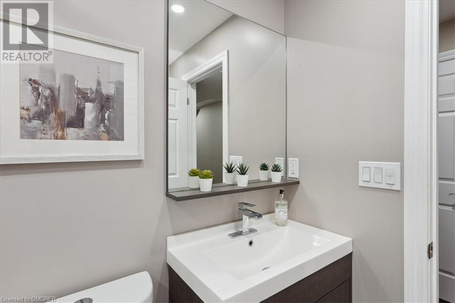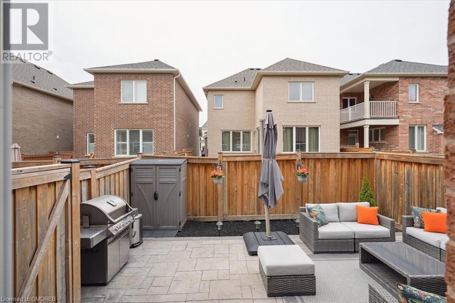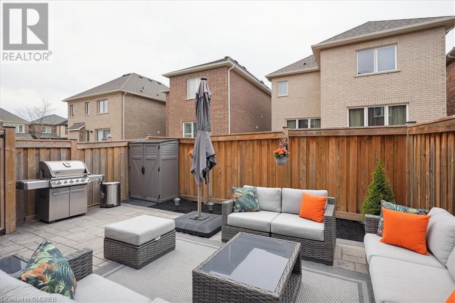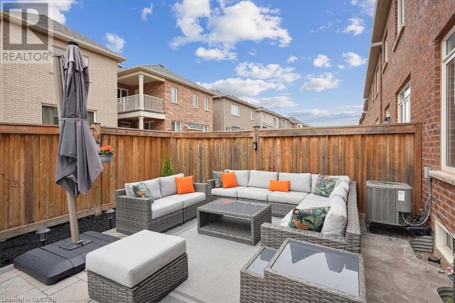4 Bedroom
4 Bathroom
2251
2 Level
Central Air Conditioning
Forced Air
$1,299,000
Welcome to this executive freehold townhome nestled on a quiet street in the sought-after Preserve Community. Boasting over 2,250 sq. ft of living space with 3+1 bedrooms and 3+1 baths, this home features hardwood floors throughout the main living areas. The open concept design includes a combined living/dining area, perfect for entertaining. The updated kitchen features granite counters, an island with a breakfast bar, glass backsplash, stainless steel appliances, pot lights and walk-out from the breakfast area which leads to the fully fenced yard complete with a stone patio. Wood stairs lead to the upper level, where you'll find the primary bedroom featuring a with a walk-in closet and ensuite bath complete with a separate shower and soaker tub. Two additional spacious bedrooms share a main 4-piece bath on this level providing ample living space. The fully finished lower level adds versatility to the home, with a cozy rec room, 4th bedroom, 3-piece bath, and lower-level laundry. A single car garage with convenient inside access, and the backyard is easily accessible through the garage for added convenience. Situated in a prime location, this home is close to schools, parks, Sixteen Mile Sports Complex, shopping amenities, major highways, and more, offering a lifestyle of comfort and convenience. (id:50787)
Property Details
|
MLS® Number
|
40583658 |
|
Property Type
|
Single Family |
|
Amenities Near By
|
Hospital, Park, Public Transit, Schools, Shopping |
|
Equipment Type
|
Water Heater |
|
Features
|
Paved Driveway |
|
Parking Space Total
|
2 |
|
Rental Equipment Type
|
Water Heater |
Building
|
Bathroom Total
|
4 |
|
Bedrooms Above Ground
|
3 |
|
Bedrooms Below Ground
|
1 |
|
Bedrooms Total
|
4 |
|
Appliances
|
Dishwasher, Dryer, Refrigerator, Stove, Washer, Window Coverings |
|
Architectural Style
|
2 Level |
|
Basement Development
|
Finished |
|
Basement Type
|
Full (finished) |
|
Construction Style Attachment
|
Attached |
|
Cooling Type
|
Central Air Conditioning |
|
Exterior Finish
|
Brick, Stucco |
|
Foundation Type
|
Poured Concrete |
|
Half Bath Total
|
1 |
|
Heating Fuel
|
Natural Gas |
|
Heating Type
|
Forced Air |
|
Stories Total
|
2 |
|
Size Interior
|
2251 |
|
Type
|
Row / Townhouse |
|
Utility Water
|
Municipal Water |
Parking
Land
|
Acreage
|
No |
|
Land Amenities
|
Hospital, Park, Public Transit, Schools, Shopping |
|
Sewer
|
Municipal Sewage System |
|
Size Depth
|
80 Ft |
|
Size Frontage
|
23 Ft |
|
Size Total Text
|
Under 1/2 Acre |
|
Zoning Description
|
Nc-7 |
Rooms
| Level |
Type |
Length |
Width |
Dimensions |
|
Second Level |
Full Bathroom |
|
|
Measurements not available |
|
Second Level |
Bedroom |
|
|
10'11'' x 10'11'' |
|
Second Level |
Bedroom |
|
|
11'0'' x 9'7'' |
|
Second Level |
4pc Bathroom |
|
|
Measurements not available |
|
Second Level |
Primary Bedroom |
|
|
14'7'' x 10'11'' |
|
Basement |
3pc Bathroom |
|
|
Measurements not available |
|
Basement |
Laundry Room |
|
|
Measurements not available |
|
Basement |
Recreation Room |
|
|
18'9'' x 12'9'' |
|
Basement |
Bedroom |
|
|
9'8'' x 9'7'' |
|
Main Level |
2pc Bathroom |
|
|
Measurements not available |
|
Main Level |
Breakfast |
|
|
10'11'' x 8'8'' |
|
Main Level |
Kitchen |
|
|
10'11'' x 8'8'' |
|
Main Level |
Living Room |
|
|
17'2'' x 8'11'' |
https://www.realtor.ca/real-estate/26875839/301-sarah-cline-drive-oakville

