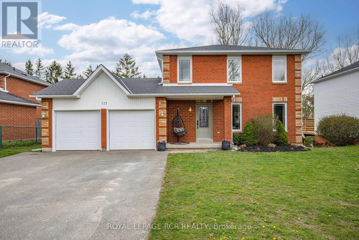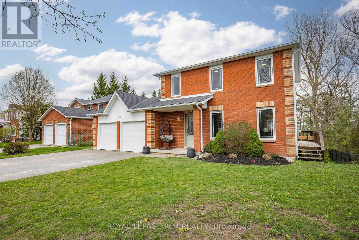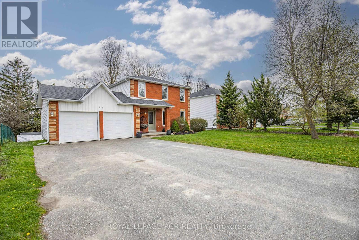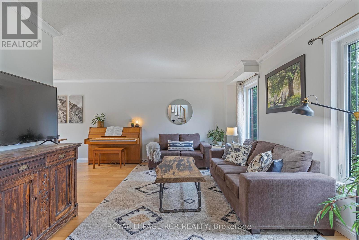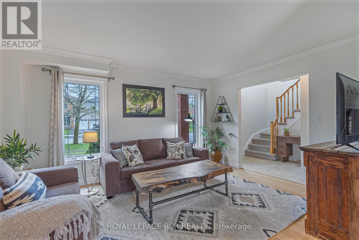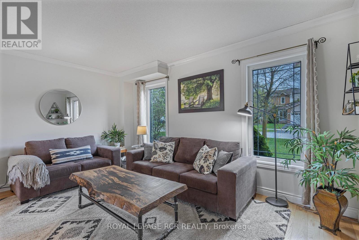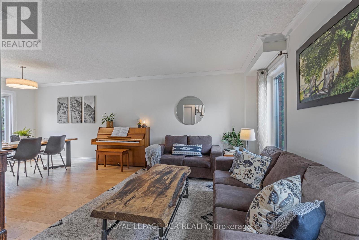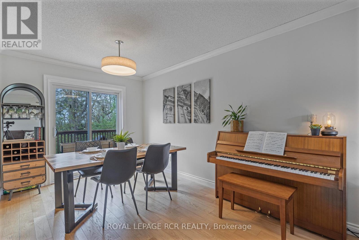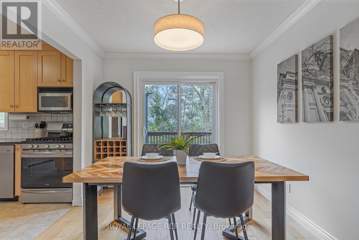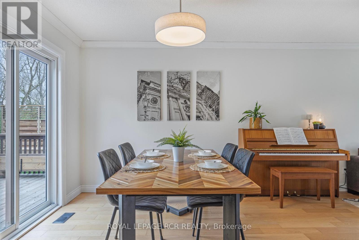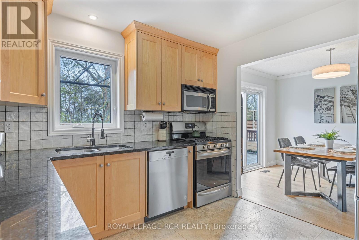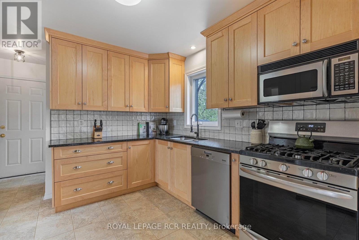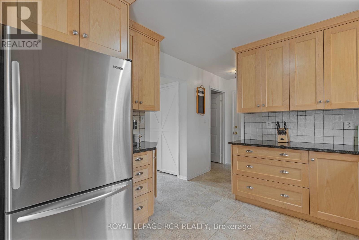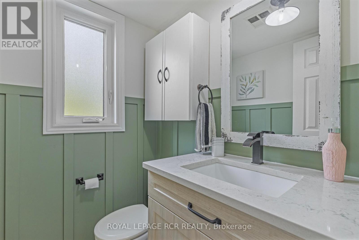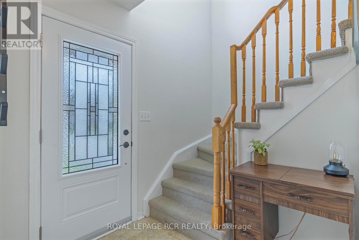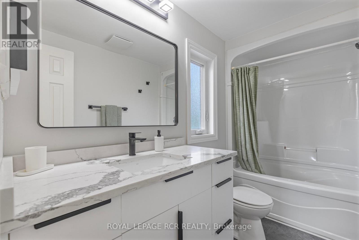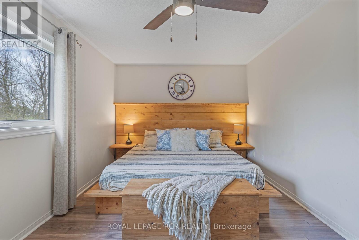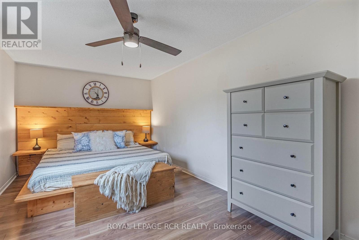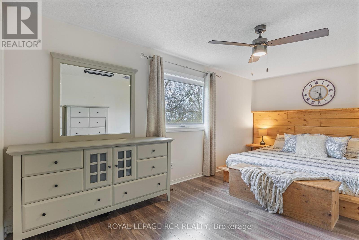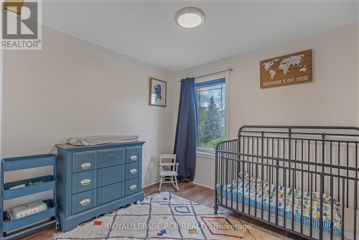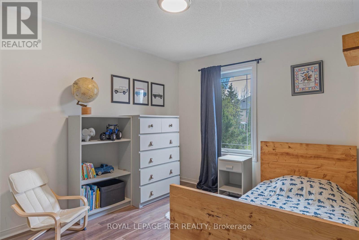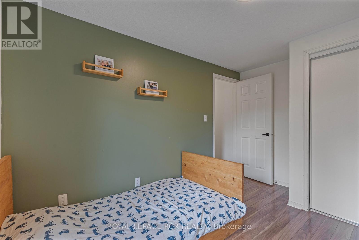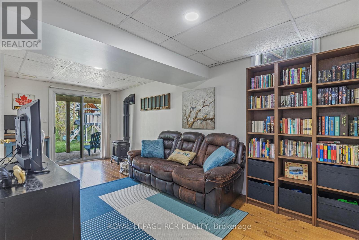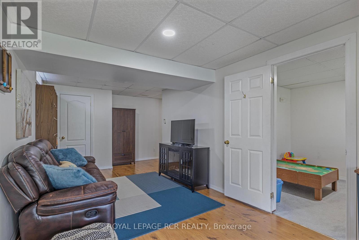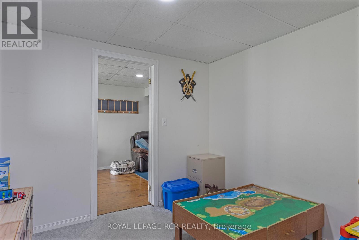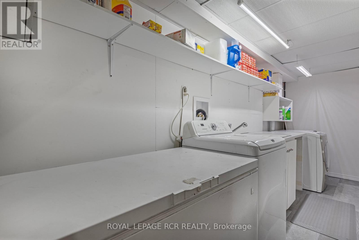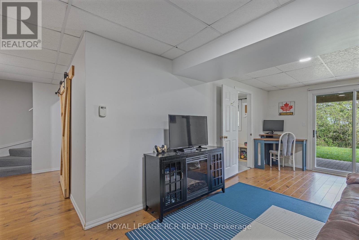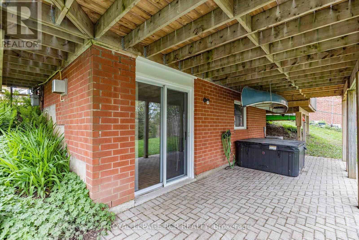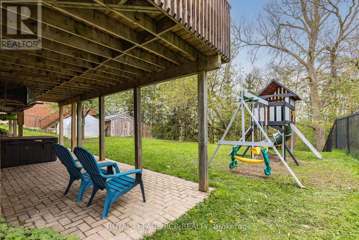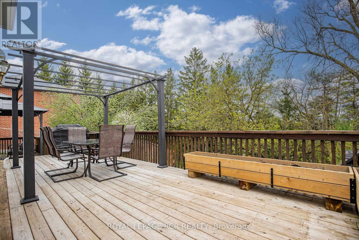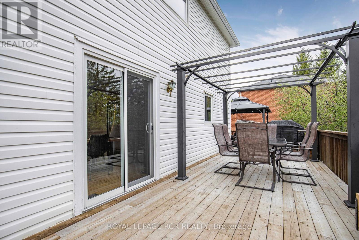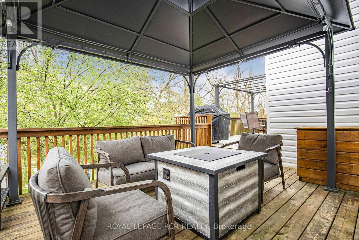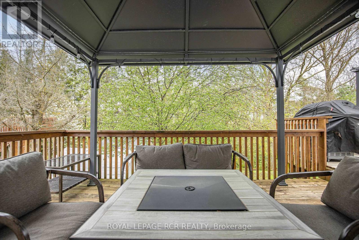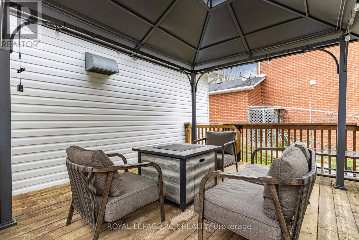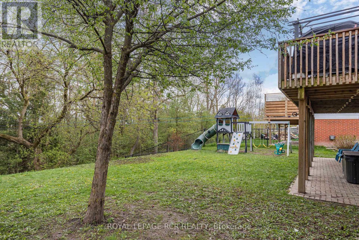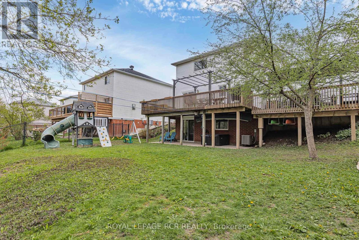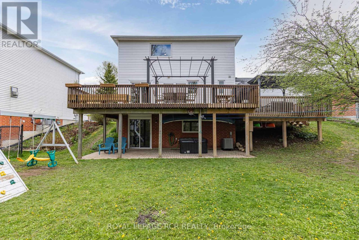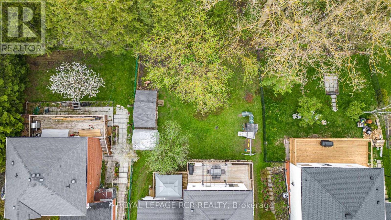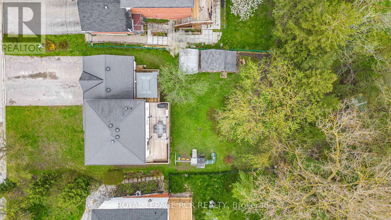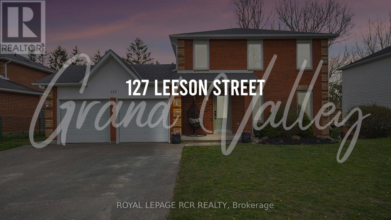3 Bedroom
2 Bathroom
Fireplace
Central Air Conditioning
Forced Air
$759,900
Wonderful 3 Bed/1.5 Bath Detached 2 Storey Home Includes A Mature Forest As Your Backyard Neighbour! Tastefully Finished Main Level Includes Walkout To Expansive Deck From The Dining Rm & Walkout From The Kitchen Area To Natural Gas Heated 2 Car Garage. Engineered Hardwood Flooring In Living & Dining Rm Flows Nicely To The Kitchen & Front Foyer With Soft On The Feet Vinyl Floors. Kitchen With Granite Countertops & Gas Stove Boasts Ample Cupboard Space With Large Cabinets, Pull Out Drawers & Pantry. Convenient 2 Piece Powder Rm Rounds Out The Main Level. Second Level Includes Primary Bedroom That Overlooks The Backyard, A Bright 4 Piece Bath With Quartz Counter Topped Vanity & 2 Other Bedrooms. Spacious Rec Rm With Gas Fireplace Includes Handy Walkout To Patio & Yard. Playroom Could Easily Be Converted Into A 4th Bedroom With A Closet Added. Laundry Room With Large Sink Rounds Out The Lower Level. A Great Place To Call Home! **** EXTRAS **** Double Car Garage & Driveway That Fits 4 Cars Lends Well To A Family With Multiple Vehicles. Lots Of Room For Your Boat, Truck Or Trailer. Water Softener 2019. Furnace, A/C & Garage Heater 2018. (id:50787)
Property Details
|
MLS® Number
|
X8325622 |
|
Property Type
|
Single Family |
|
Community Name
|
Grand Valley |
|
Amenities Near By
|
Schools |
|
Community Features
|
Community Centre |
|
Features
|
Wooded Area |
|
Parking Space Total
|
6 |
Building
|
Bathroom Total
|
2 |
|
Bedrooms Above Ground
|
3 |
|
Bedrooms Total
|
3 |
|
Basement Development
|
Finished |
|
Basement Type
|
Full (finished) |
|
Construction Style Attachment
|
Detached |
|
Cooling Type
|
Central Air Conditioning |
|
Exterior Finish
|
Brick, Vinyl Siding |
|
Fireplace Present
|
Yes |
|
Heating Fuel
|
Natural Gas |
|
Heating Type
|
Forced Air |
|
Stories Total
|
2 |
|
Type
|
House |
Parking
Land
|
Acreage
|
No |
|
Land Amenities
|
Schools |
|
Size Irregular
|
60.43 X 119 Ft ; Slight Jog On Rear Lot Line |
|
Size Total Text
|
60.43 X 119 Ft ; Slight Jog On Rear Lot Line |
|
Surface Water
|
River/stream |
Rooms
| Level |
Type |
Length |
Width |
Dimensions |
|
Second Level |
Primary Bedroom |
5.18 m |
2.96 m |
5.18 m x 2.96 m |
|
Second Level |
Bedroom 2 |
3.69 m |
2.72 m |
3.69 m x 2.72 m |
|
Second Level |
Bedroom 3 |
2.82 m |
2.63 m |
2.82 m x 2.63 m |
|
Lower Level |
Playroom |
2.95 m |
2.7 m |
2.95 m x 2.7 m |
|
Lower Level |
Recreational, Games Room |
6.6 m |
2.92 m |
6.6 m x 2.92 m |
|
Lower Level |
Laundry Room |
4.98 m |
1.32 m |
4.98 m x 1.32 m |
|
Main Level |
Kitchen |
3.19 m |
3.12 m |
3.19 m x 3.12 m |
|
Main Level |
Dining Room |
3.34 m |
2.76 m |
3.34 m x 2.76 m |
|
Main Level |
Living Room |
4.53 m |
3.44 m |
4.53 m x 3.44 m |
|
Main Level |
Foyer |
2.66 m |
1.2 m |
2.66 m x 1.2 m |
https://www.realtor.ca/real-estate/26875714/127-leeson-st-s-east-luther-grand-valley-grand-valley

