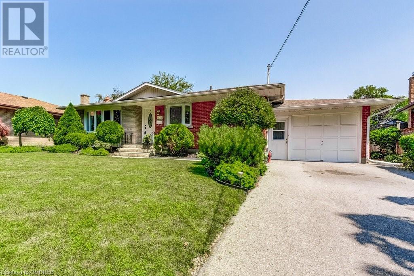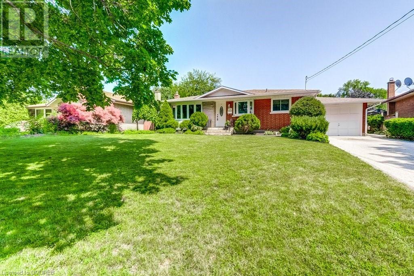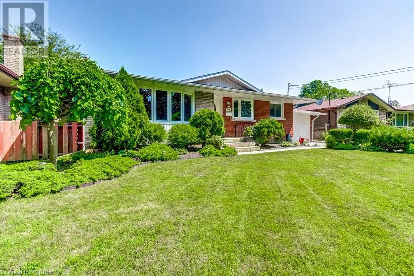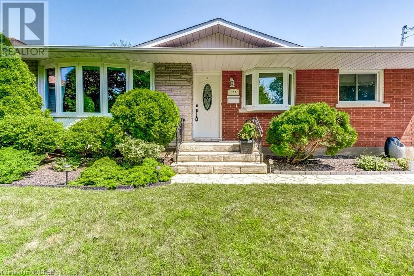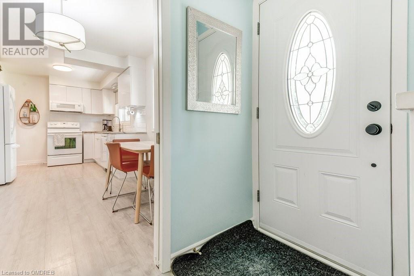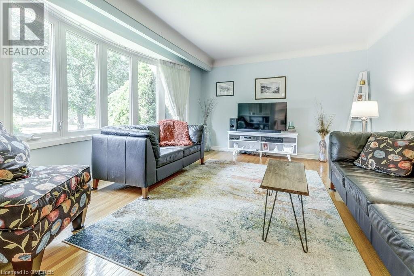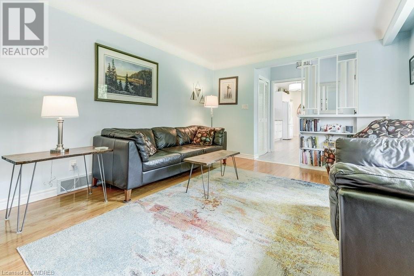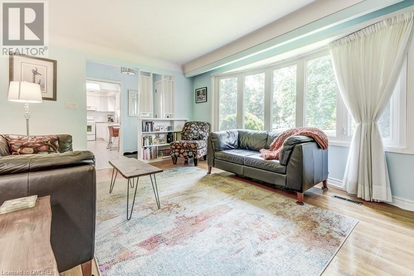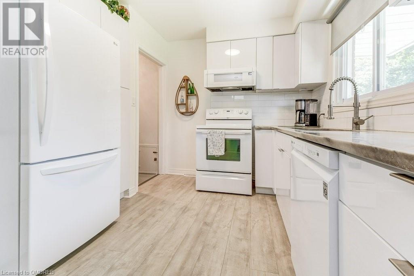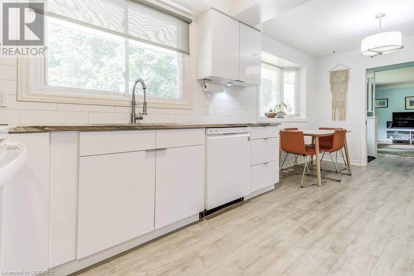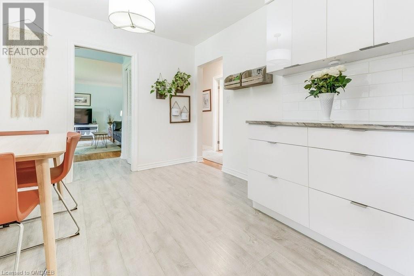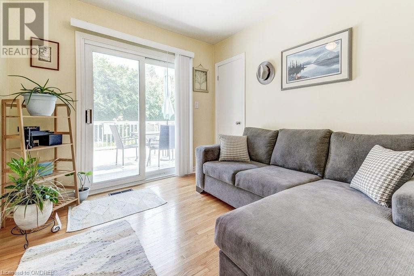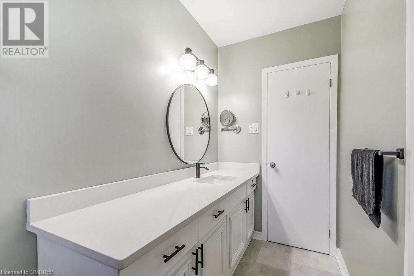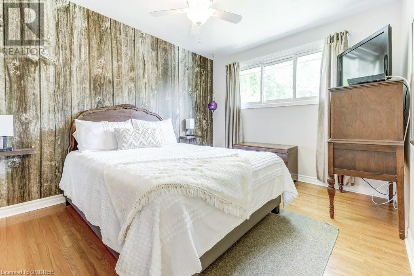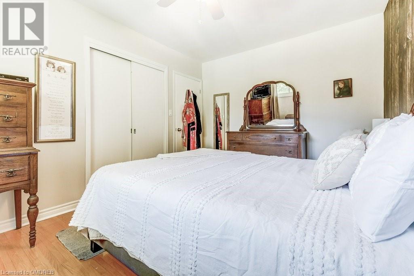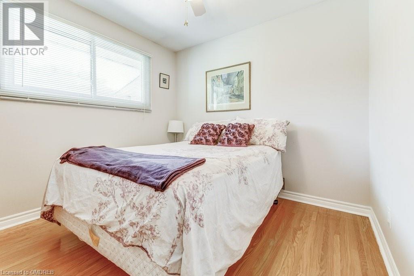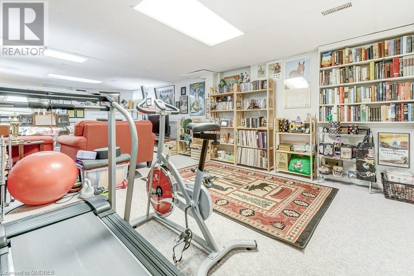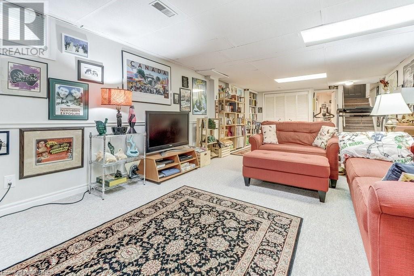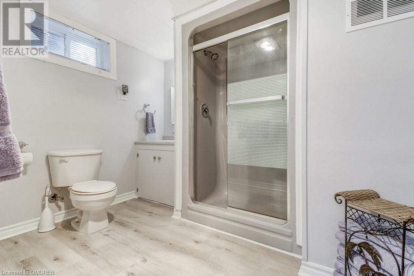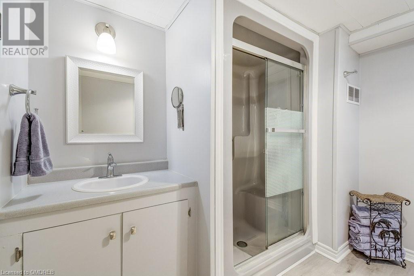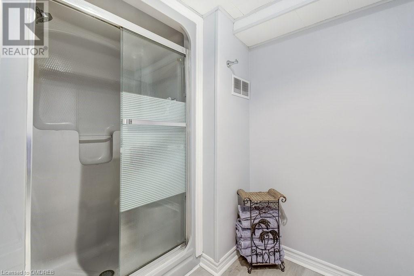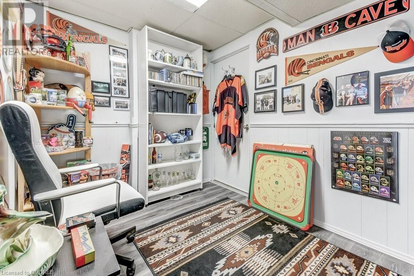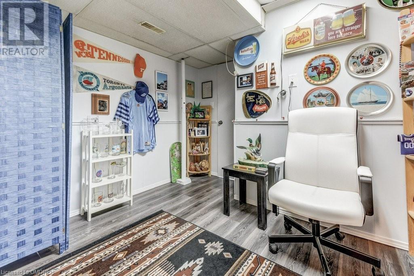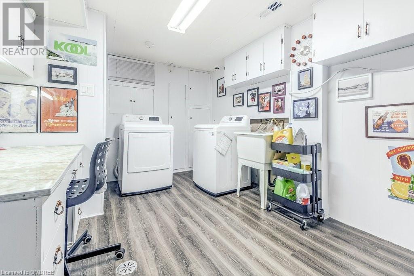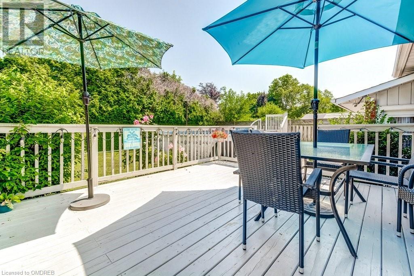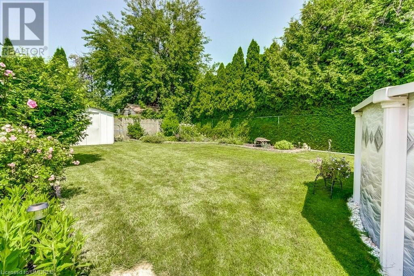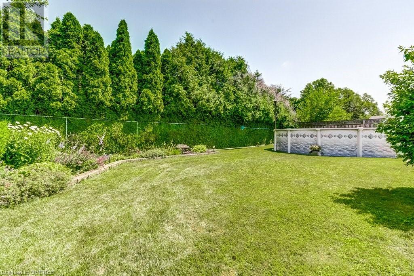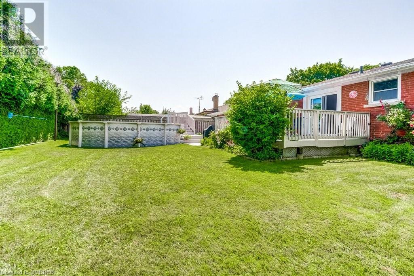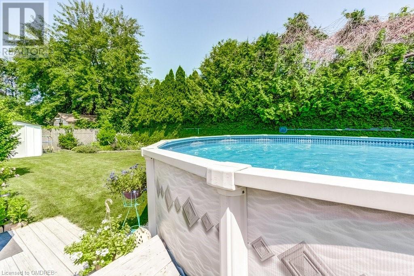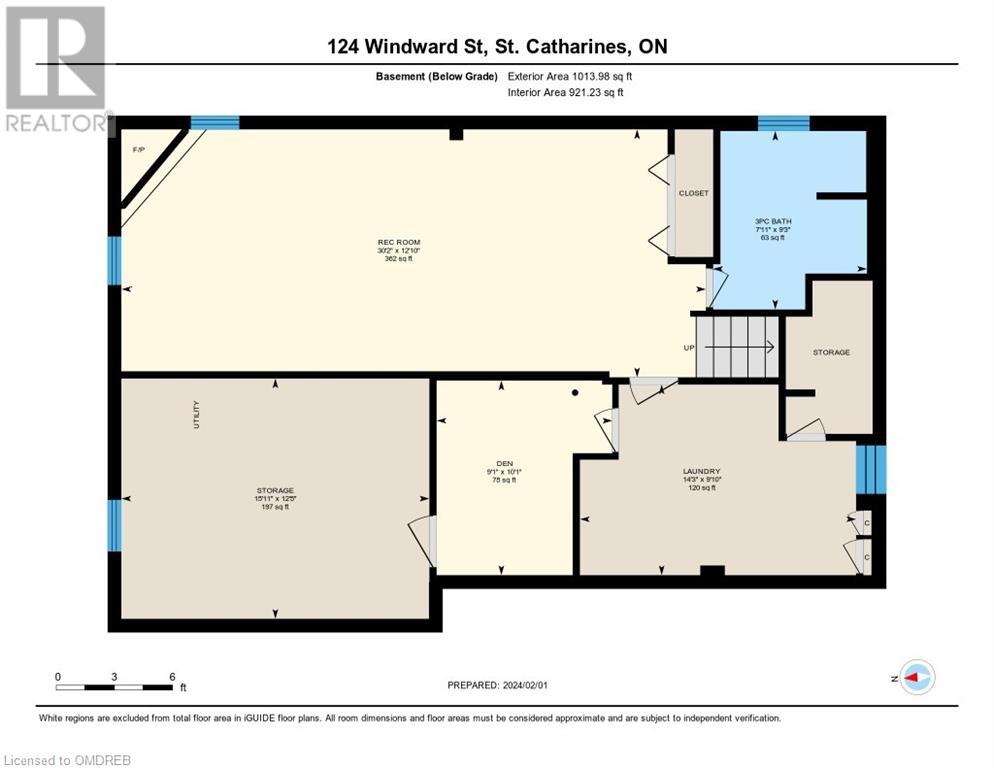3 Bedroom
2 Bathroom
1050
Bungalow
Fireplace
Above Ground Pool
Central Air Conditioning
Forced Air
$699,900
This charming 3-bedroom, 2-bathroom bungalow boasts an attached garage and sits nestled in the desirable north end, surrounded by lush trees and near a canal and walking trail. Renovated with care, key updates include a 2016 furnace and A/C, a 2014 roof, a 2016 fireplace, and a 2015 pool liner. Additionally, the kitchen was fully modernized in 2019, alongside a new driveway. The main level showcases a luminous kitchen and a generous dinette area with a bay window, while the spacious living room features hardwood floors. Three bedrooms, also with hardwood floors, offer versatility, with the third currently serving as a den with access to a sizable deck overlooking the landscaped yard. Outdoor amenities include an above-ground pool and updated electrical. The finished basement adds extra living space with a gas fireplace, a 3-piece bathroom, and an office, accessible via a garage entrance. Ideally located in a family-friendly neighborhood near schools and amenities, this home is a haven of comfort and convenience. (id:50787)
Property Details
|
MLS® Number
|
40586322 |
|
Property Type
|
Single Family |
|
Amenities Near By
|
Public Transit, Shopping |
|
Community Features
|
Quiet Area, School Bus |
|
Equipment Type
|
Water Heater |
|
Features
|
Paved Driveway |
|
Parking Space Total
|
4 |
|
Pool Type
|
Above Ground Pool |
|
Rental Equipment Type
|
Water Heater |
|
Structure
|
Shed |
Building
|
Bathroom Total
|
2 |
|
Bedrooms Above Ground
|
3 |
|
Bedrooms Total
|
3 |
|
Appliances
|
Water Meter, Window Coverings |
|
Architectural Style
|
Bungalow |
|
Basement Development
|
Finished |
|
Basement Type
|
Full (finished) |
|
Constructed Date
|
1966 |
|
Construction Style Attachment
|
Detached |
|
Cooling Type
|
Central Air Conditioning |
|
Exterior Finish
|
Brick Veneer, Other, Vinyl Siding |
|
Fireplace Present
|
Yes |
|
Fireplace Total
|
1 |
|
Foundation Type
|
Poured Concrete |
|
Heating Fuel
|
Natural Gas |
|
Heating Type
|
Forced Air |
|
Stories Total
|
1 |
|
Size Interior
|
1050 |
|
Type
|
House |
|
Utility Water
|
Municipal Water |
Parking
Land
|
Acreage
|
No |
|
Land Amenities
|
Public Transit, Shopping |
|
Sewer
|
Municipal Sewage System |
|
Size Depth
|
112 Ft |
|
Size Frontage
|
60 Ft |
|
Size Total Text
|
Under 1/2 Acre |
|
Zoning Description
|
R1 |
Rooms
| Level |
Type |
Length |
Width |
Dimensions |
|
Basement |
Storage |
|
|
12'5'' x 15'11'' |
|
Basement |
Office |
|
|
10'1'' x 9'0'' |
|
Basement |
3pc Bathroom |
|
|
Measurements not available |
|
Basement |
Laundry Room |
|
|
9'10'' x 14'3'' |
|
Basement |
Family Room |
|
|
12'10'' x 30'4'' |
|
Main Level |
4pc Bathroom |
|
|
Measurements not available |
|
Main Level |
Bedroom |
|
|
9'7'' x 11'10'' |
|
Main Level |
Bedroom |
|
|
9'7'' x 9'1'' |
|
Main Level |
Primary Bedroom |
|
|
13'0'' x 9'11'' |
|
Main Level |
Dinette |
|
|
10'0'' x 7'5'' |
|
Main Level |
Living Room |
|
|
13'4'' x 15'11'' |
|
Main Level |
Kitchen |
|
|
10'1'' x 11'3'' |
Utilities
|
Cable
|
Available |
|
Electricity
|
Available |
|
Natural Gas
|
Available |
|
Telephone
|
Available |
https://www.realtor.ca/real-estate/26875751/124-windward-street-st-catharines

