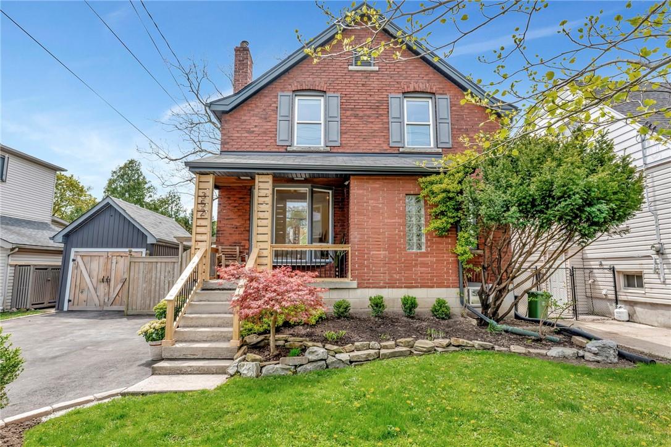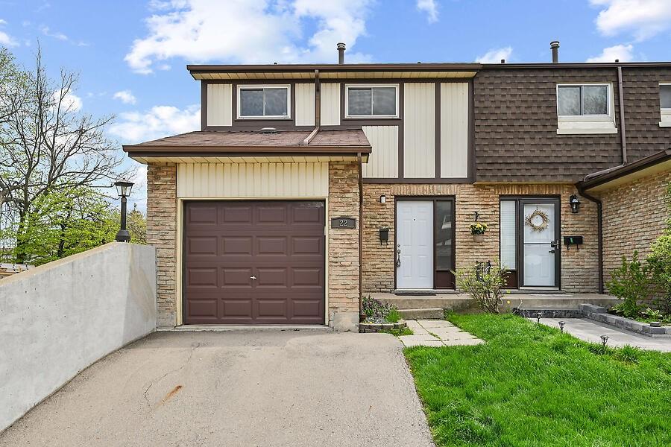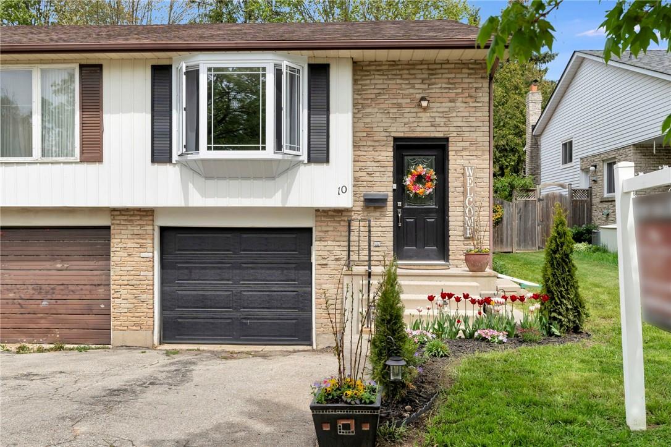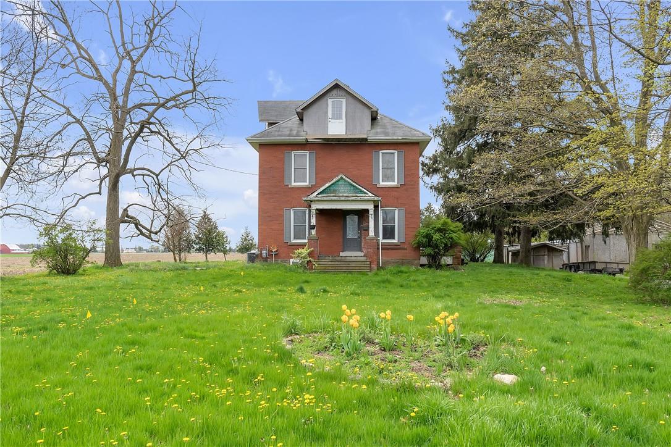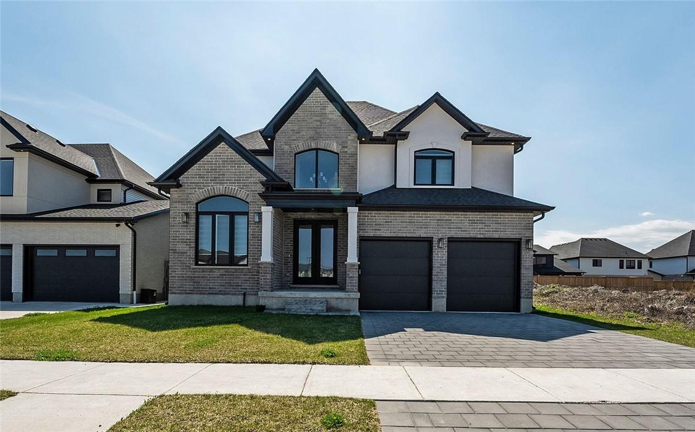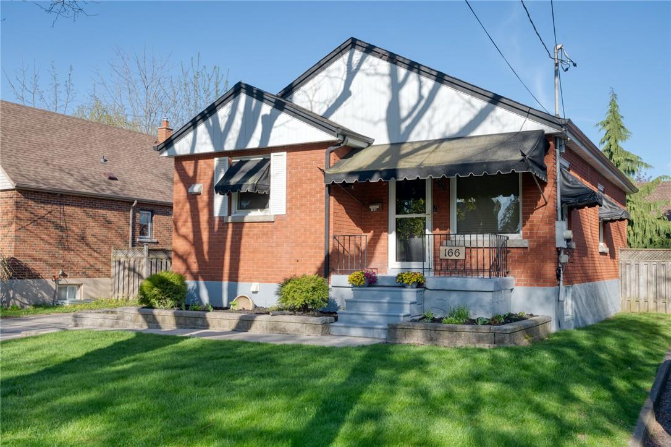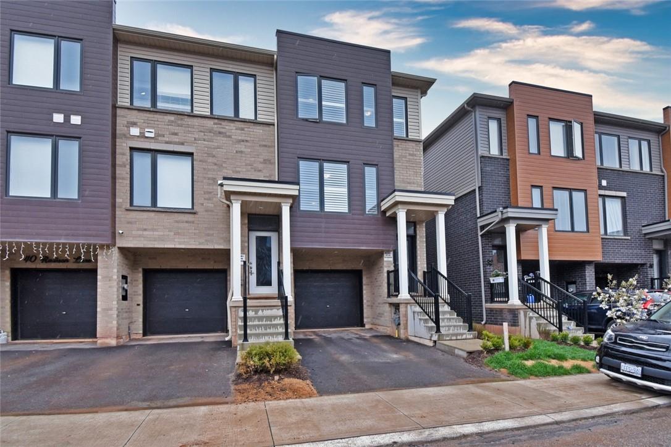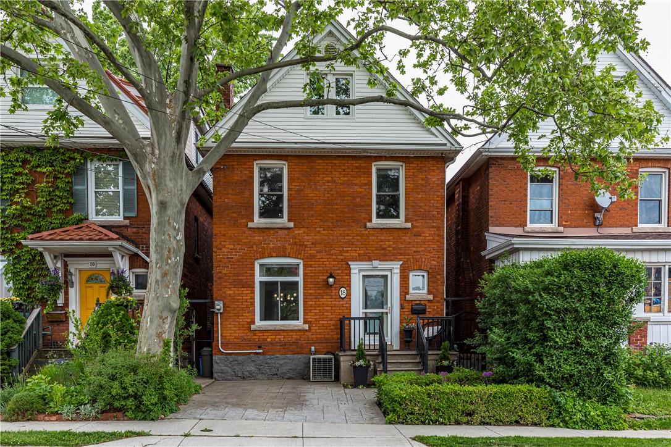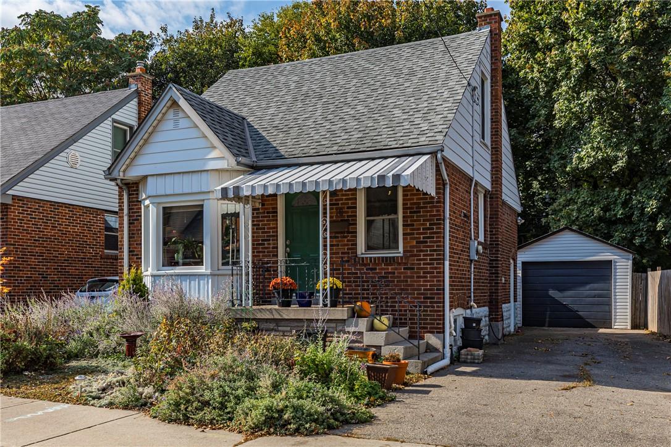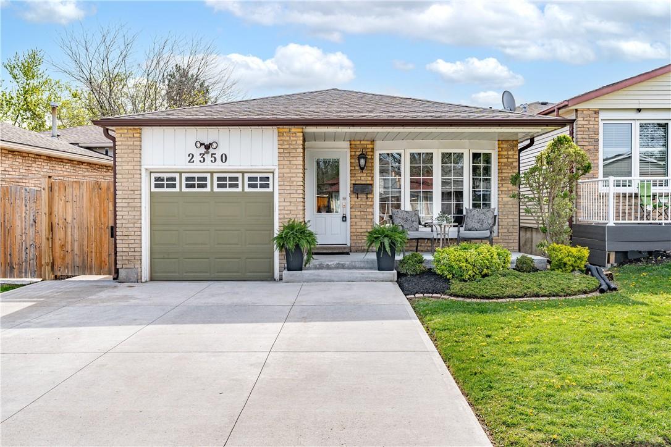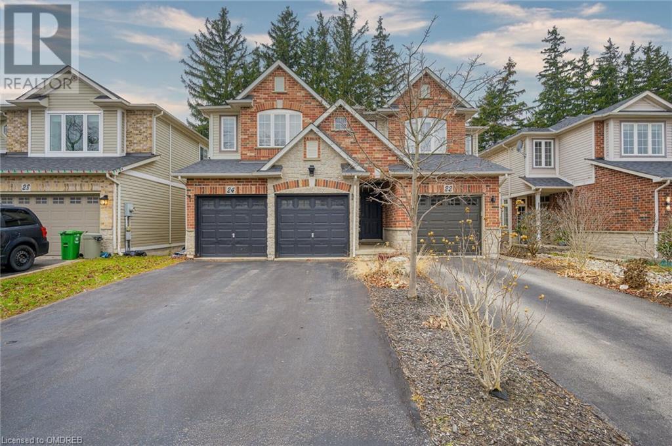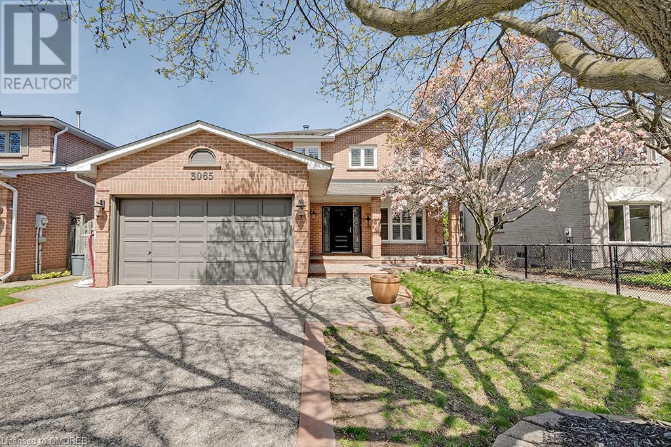아래 링크로 들어가시면 리빙플러스 신문을 보실 수 있습니다.
최근매물
352 Inverness Avenue E
Hamilton, Ontario
Welcome to this charming 1930s two-story home nestled in a serene neighbourhood, where vintage charm meets modern convenience. This meticulously maintained property boasts original character combined with thoughtful updates throughout, creating the perfect blend of historic allure and contemporary comfort. As you step inside, you're greeted by a warm and inviting atmosphere with hardwood floors, and an abundance of natural light. The main level features a spacious living room, ideal for gathering with family and friends. Adjacent is the elegantly updated kitchen, complete with stainless steel appliances. Upstairs, you'll find three generously sized bedrooms, each offering ample closet space. A beautifully renovated bathroom with modern fixtures and finishes adds to the allure of the upper level. Step outside to discover the professionally landscaped exterior, showcasing lush greenery, large patio area perfect for outdoor entertaining or quiet relaxation. The highlights of this property is the fully finished basement with a separate entrance, offering endless possibilities. Whether you envision it as an in-law suite, guest quarters, or a rental unit for additional income, this versatile space includes a bedroom, full bathroom, kitchenette, and living area, providing comfort and privacy for guests or tenants. Conveniently located near schools, parks, shops, and restaurants, this home offers the best of both worlds. Don't miss your chance to own this timeless gem. (id:50787)
RE/MAX Escarpment Realty Inc.
300 Rexford Drive, Unit #22
Hamilton, Ontario
Excellent location, don’t miss out on life thriving here. Conveniences to everywhere! Schools, parks, nature, trails, biking paths, linc/redhill, bus routes, shopping, restaurants etc This bright end unit townhouse has been extensively renovated. Eat-in kitchen, interior doors, flooring with upgraded carpet underpad, breakers, painted thru-out are just a few. Well managed condo with 3 great sized bedrooms + walk-in closet in master, separate dining room, 2.5 bathrooms with beautiful oversized shower in the fully finished basement. Awesome appliances included too. (id:50787)
Royal LePage State Realty
10 Skylark Road
Brantford, Ontario
Situated in the coveted north end of Brantford, this semi-detached raised bungalow offers a unique living opportunity and boasts 3+1 bedrooms and 2 full bathrooms. Impeccably maintained, the home showcases engineered hardwood flooring throughout most of the main floor, with recent updates including renovated bathrooms in 2019, updated windows (not the main bedroom and two in the basement), interior doors within the last 5 years, and recent furnace and AC upgrade. The lower level, with its in-law suite possibilities, presents an exciting potential for rental income. This self-contained space includes a full kitchen, bathroom, and bedroom, all accessible through the single-car garage. Step outside to enjoy the meticulously landscaped yard featuring an accessible deck perfect for outdoor barbecues, a peaceful pond, and a garden shed for storage. Conveniently located near schools, highway access, and essential amenities, this home offers charm and functionality for discerning buyers seeking a place to call home. (id:50787)
Com/choice Realty
3199 Guyatt Road
Hamilton, Ontario
Charming, detached home with great potential. This beautiful all brick home features 4 spacious bedrooms, 2 bathrooms and over 1700 square feet of living space. This country style home is situated on 0.6 acres of land, providing plenty of space for relaxation and privacy. A 14-car driveway that can fit all your hosting needs and the opportunity to add a nice shop or a big shed for ample storage space. The main floor boasts a large kitchen, 3-piece bath, entertainment room, dining room & a living room. The second floor consists of four large bedrooms & one oversized bathroom. Lots of space in the basement for all your storage needs. This property has it ALL & the possibilities are endless with this oversized lot and a little bit of TLC. Enjoy country living at its finest while being close to all amenities such as parks, schools, trails, grocery stores, sports complex, & more! (id:50787)
RE/MAX Escarpment Golfi Realty Inc.
7266 Silver Creek Circle
London, Ontario
Welcome to the sought after Silverleaf Estates. The Camden Model Built by Luxurious Birchwood. With more than 3000 Sq Ft Of Luxury Living Space. Sitting on a prime lot with a lot of potential for those outdoor lovers, Hardwood Flooring, Beautiful Lighting, Granite Countertops, Kitchen Backsplash with Full set of stainless appliances. Open concept style, with modern looking accent wall in the bright living area with elegant fireplace and lots of windows. Home Office in the main level. Upstairs Features 4 Large Bedrooms Each With An Ensuite Or Jack And Jill Bathroom Including A Luxurious Master Retreat. Large Master Bedroom Features Huge Walk-In Closet And Stunning Ensuite With Upgraded Fixtures. Close to the highway And Many Amenities Including, Shopping, Restaurants, Community Center, Schools, Parks And Nature Trails. (id:50787)
Realty Network
166 East 34th Street
Hamilton, Ontario
LEGAL DUPLEX! This great 4 bedroom home has two completely separate units. Updated main floor with great living area,, full bright kitchen and 2 bedrooms, bathroom & laundry area. The dining area could be converted back to a 3rd bedroom on this level. The updated basement level is accessed separately from the side and includes full kitchen, living room, laundry area, bathroom and 2 bedrooms. Great size driveway for 6 cars. This home is available immediately. Come see for yourself what this property has to offer! Live in one unit and rent the other or perfect for an in-law set up! Located in the desirable central mountain close to Juravinksi Hospital, public transit, shopping all in a family friendly neighbourhood. (id:50787)
One Percent Realty Ltd.
36 Radison Lane
Hamilton, Ontario
Discover affordable luxury living in this pristine 1-year-old townhouse, perfectly situated for convenience and comfort. Located just steps away from easy access to the QEW, Redhill Parkway Confederation, and a short distance to the serene shores of the lake. Step inside to be greeted by a bright and welcoming space spread across three above-ground levels. The main floor boasts a stylish and modern kitchen featuring stainless steel appliances. Adjacent to the kitchen, you'll find a convenient powder room and laundry area. Head up to the upper level where three generously sized bedrooms await, along with two bathrooms. Embrace outdoor living with ease through the walk-out access to your private backyard. Plus, enjoy the added convenience of inside entry to the single-car garage and a single driveway. This townhouse offers modern comfort and convenience. Don't miss out on the opportunity to make this your new home and experience the unparalleled charm of this thriving community. (id:50787)
The Effort Trust Company
18 Brucedale Avenue W
Hamilton, Ontario
Meticulously maintained 1495 sq ft 2.5-stry home w/ 4 bdrms & 2 baths nestled in Hamilton's scenic Southam neighbourhood. Attractive classic red-brick ext w/ oversized front porch & tastefully landscaped yard. Stamped concrete drive w/ private parking for 1 vehicle. Main flr feat incl a spacious foyer, an open-concept liv/din area w/ 8.5' ceil, oversized windows, crown moulding, rich dark flrs, & oversized baseboards/trim. The kitch feat white cab, modern tiled backsplash & pantry. The 2nd lvl feat 3 spacious bdrms (1 currently util as home office) & 4-pc bath. The 3rd lvl unveils a gorg primary bdrm retreat w/ an oversized dressing rm. Access the lower lvl via the kitch or the bonus side ext dr (plenty of potential), leading to the bsmt lvl which feat 7' ceil, a 4-pc bath w/ a jetted tub, laundry & a large unspoiled area for storage. Qual feat incl upgraded light fix, historic-style vents & central vac. The private rear yard feels like a secret 'English garden' complete w/ private courtyard & additional grassy area, mature foliage incl lilac trees, a mature perennial garden, hostas, ferns, a peaceful pond, & a 15' x 12' shed for storage. Bonus hot water tap at the rear ext - perfect for kiddie pools & sprinklers. Conveniently located near parks, schools (Queensdale & Sts Peter & Paul catchment), public trans, major trans routes, walking distance to Mohawk Col & 2 St. Joseph's Healthcare locations, min to downtown Hamilton & Hamilton's GO Centre. Roof shing replaced in '19. (id:50787)
Royal LePage State Realty
16 Gilmour Place
Hamilton, Ontario
Welcome Home to this full house rental tucked under the escarpment in Hamilton’s Blakeley neighbourhood. This home offers 3 bedrooms, 2 bathrooms and private off-street parking. Stepping inside you will find beautiful hardwood floors in the spacious living and dining rooms. Off the dining room, you have access to the private backyard with a large deck. The updated kitchen offers crisp white cabinetry, subway tile backsplash and a gas range. The 4 piece bathroom rounds out the main level. Upstairs, you will find two bedrooms with closet space. Down in the finished basement, you will find the rec room along with the third bedroom or make it a home office space. There is a two piece powder room down here along with laundry and storage space. This home could be your new space in the heart of Hamilton! (id:50787)
Coldwell Banker Community Professionals
2350 Malcolm Crescent
Burlington, Ontario
Built in '81, this well-maintained 3 bdrm, 2 bath, 4-lvl back-split is situated in Burlington's desirable 'Brant Hills' neighbourhood. Step inside & be greeted by the open-concept liv/din area w/ hardwood flrs & crown moulding, creating an inviting ambiance for entertaining guests or relaxing w/ family. The updated kitch feat sleek S/S app, a pantry for additional storage, a convenient peninsula w/ brek bar seating for 3+ - perfect for casual dining or morning coffee, & a side door leading to the yard. The upper lvl feat 3 spacious bdrms & a beautifully updated 4-pc bath, offering both style & functionality for your comfort. The lower lvl feat a spacious great rm, complete w/ a gas FP, built-in shelving/cab, wainscotting, & a built-in desk area. This lvl also feat a convenient 3-pc bath, adding convenience & versatility to your lifestyle. Venture downstairs to discover the bsmt lvl, boasting laund facilities, a versatile den (currently utilized as guest bdrm), & an unspoiled area for storage. Outside, enjoy the convenience of a single-car grg w/ inside entry, an updated concrete drive/walkways (21), & a charming front porch that welcomes you home. The rear yard offers a peaceful retreat w/ a deck and storage shed. Conveniently located near schools, parks, shopping, major trans routes, & all other amenities, this home offers the perfect blend of comfort, convenience, and style. (id:50787)
Royal LePage State Realty
24 Sunnycroft Court
Waterdown, Ontario
Discover the perfect blend of elegance and convenience in this exceptional semi-detached residence, boasting nearly 2000 square feet of living space on a quiet court. This home is a rare find, featuring a 2-car garage and offering the ideal combination of tranquility and accessibility. Within walking distance to the charming downtown Waterdown, complete with its quaint shops, restaurants and amenities, and just minutes from major shopping centers, this residence provides easy access to the GO station, the 407, and the 403. As you enter, you are greeted by the expansive main floor featuring a large open-concept white kitchen with SS appliances and breakfast bar overlooking the family room, adorned with a beautiful bay window. The adjacent dining room is complemented by a cozy gas fireplace and offers direct access to the two-tiered deck, extending into the spacious yard on the 120' deep lot. The main level is completed with a roomy family room off the front foyer and a convenient 2pc bath. Ascend to the bedroom level, where three generously sized bedrooms await. The primary bedroom stands out with its spacious layout, walk-in closet, and ensuite bath featuring a separate shower and tub. Two additional bedrooms one with ensuite privilege to a well-appointed 5pc bath with a dual vanity. Adding to the convenience, laundry is located on the bedroom level. The unspoiled lower level, with large above-grade windows and a rough-in for a 3pc bath, presents an opportunity for customization and expansion according to your preferences. Don't miss out on the chance to call this impeccably designed property your home! (id:50787)
Real Broker Ontario Ltd.
3065 Swansea Drive
Oakville, Ontario
This beautiful family home in Bronte backs onto the lush woods of Bronte Creek! Highlights: over 3,200 sq. f.t of TLS, 4 beds, 4 baths, 2 fireplaces, main floor family & laundry rooms, rich hardwood floors on the main &upper levels, tiled wet areas, lower level w/high quality laminate, smooth ceilings throughout, abundant pot lighting, plus it’s just a 7-minute bike path ride to the harbor for ice cream! Front walkway, driveway & porch feature durable stone aggregate. Covered porch leads to the sleek front door w/double sidelights. The spacious foyer, w/neutral tile & a double closet, flows onto: the living room w/a large bay window, the elegant dining room w/a large window, plus the convenient laundry room & 2-piece bath. Eat-in kitchen w/abundant cabinetry & counter space offers SS appliances & is open to the family room. This bright airy space has 2 large windows w/California blinds, plus a French door walk-out to the massive deck in the fenced back yard, w/gas BBQ hook-up, which provides space for lounging, BBQ’s & alfresco dining while overlooking the wooded forest. The family room has a gorgeous gas fireplace & a large window overlooking the back yard. Upstairs the primary bed offers: hardwood floors, 2 large windows w/California blinds, a gorgeous wood fireplace w/floor to ceiling stacked stone mantel, 2 closets--1 double & 1 walk-in, & the spacious 5-pieceensuite w/deep jacuzzi tub, separate glass shower & double sinks. The 2nd bed overlooks the back yard & has a double closet, & the 3rd bed has 2 large windows w/California blinds & an oversized double closet. The2nd and 3rd beds are serviced by the updated 4-piece main bath. Lower level has been recently updated w/quality laminate flooring & pot lighting, & provides ample space for entertainment & games areas. The 4th bedroom w/window & closet is serviced by the 3-piece bath. The utility room & 18’ long cold room offer abundant storage space. Hurry! (id:50787)
RE/MAX Aboutowne Realty Corp.
최신뉴스
No Results Found
The page you requested could not be found. Try refining your search, or use the navigation above to locate the post.

















