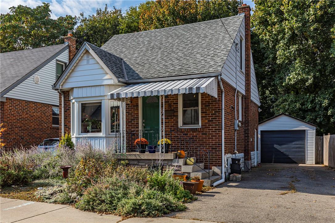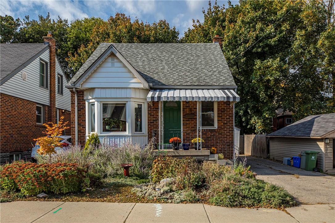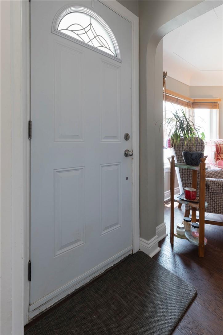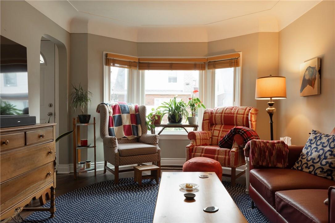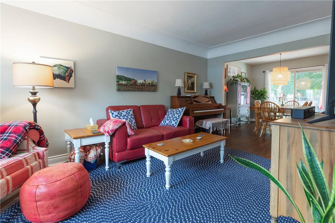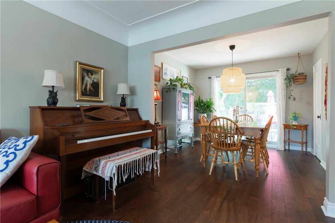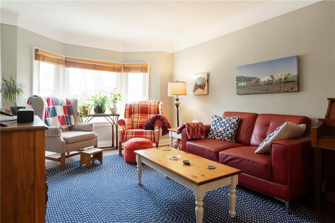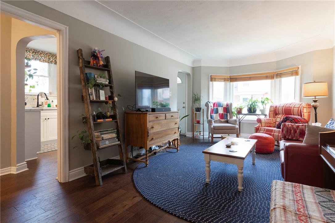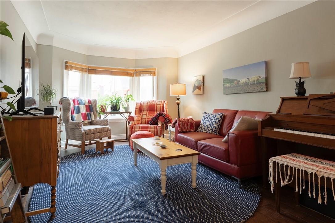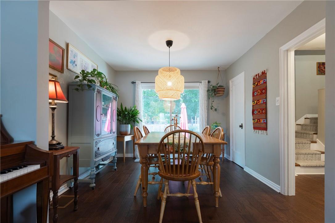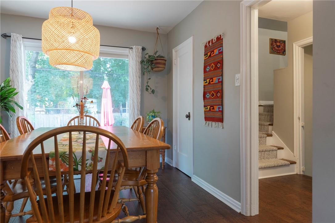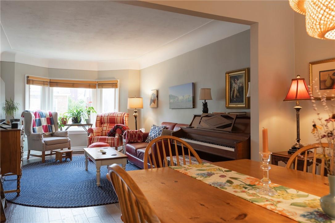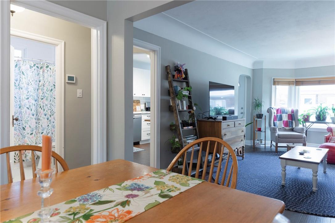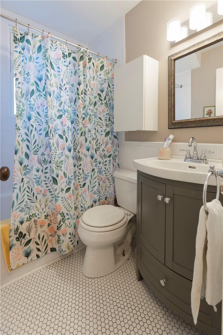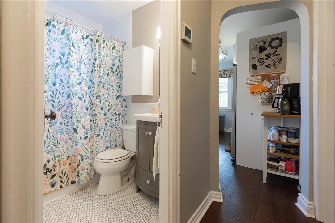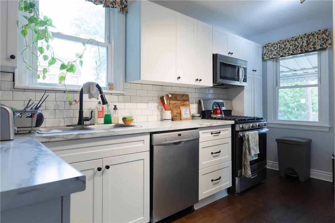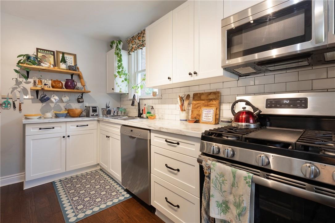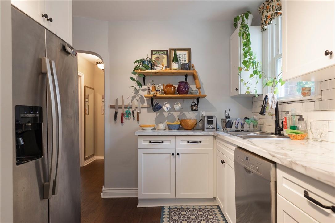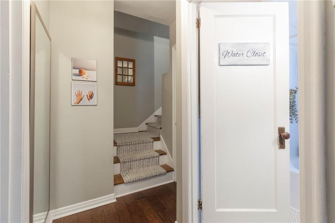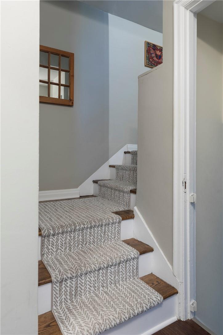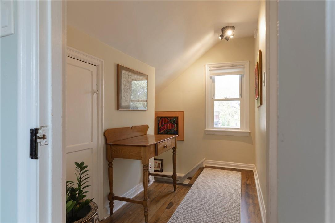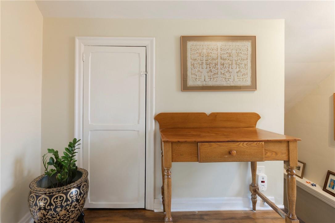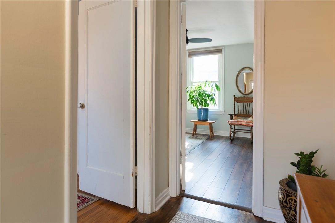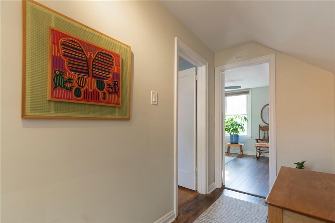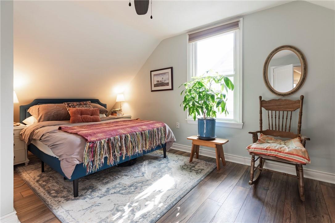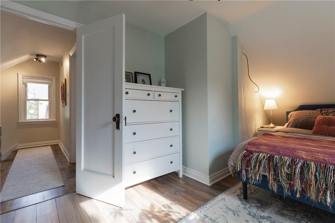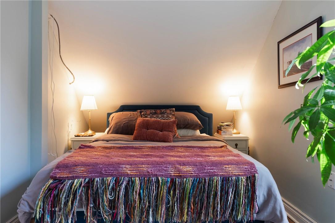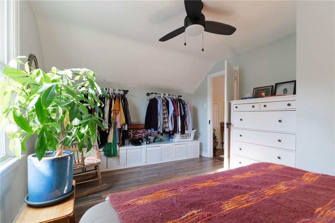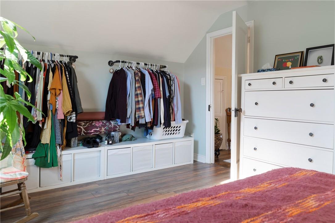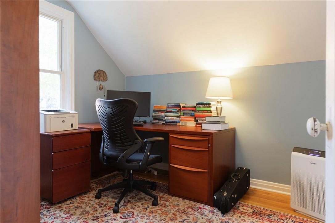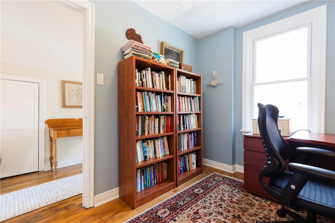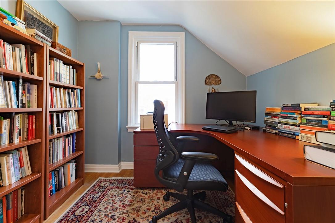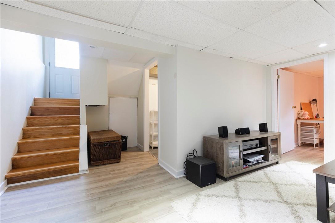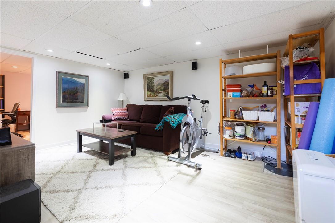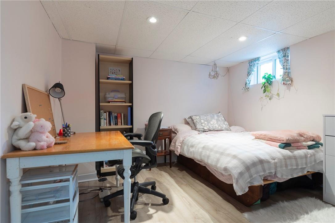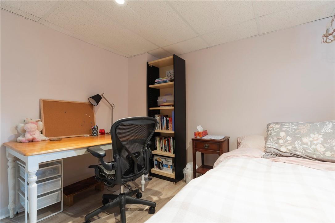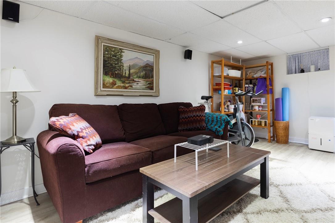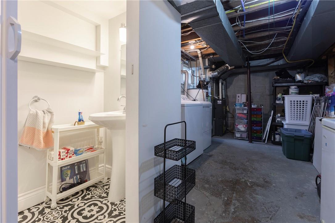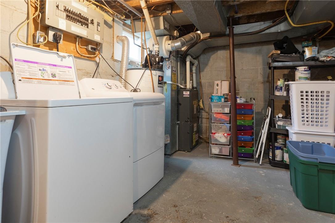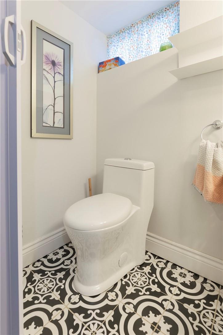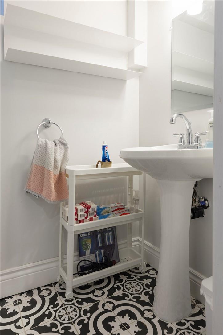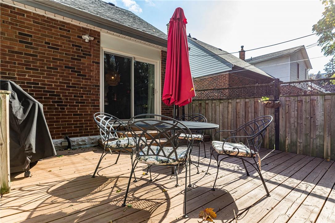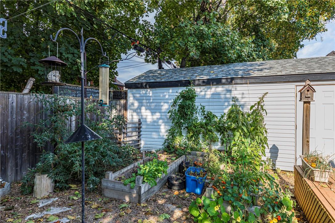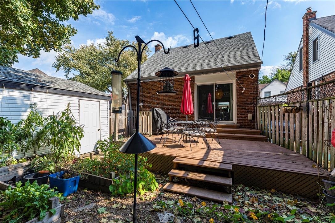16 Gilmour Place Hamilton, Ontario L8M 2Y2
$2,600 Monthly
Welcome Home to this full house rental tucked under the escarpment in Hamilton’s Blakeley neighbourhood. This home offers 3 bedrooms, 2 bathrooms and private off-street parking. Stepping inside you will find beautiful hardwood floors in the spacious living and dining rooms. Off the dining room, you have access to the private backyard with a large deck. The updated kitchen offers crisp white cabinetry, subway tile backsplash and a gas range. The 4 piece bathroom rounds out the main level. Upstairs, you will find two bedrooms with closet space. Down in the finished basement, you will find the rec room along with the third bedroom or make it a home office space. There is a two piece powder room down here along with laundry and storage space. This home could be your new space in the heart of Hamilton! (id:50787)
Property Details
| MLS® Number | H4193003 |
| Property Type | Single Family |
| Amenities Near By | Hospital, Public Transit, Recreation, Schools |
| Community Features | Quiet Area, Community Centre |
| Equipment Type | Water Heater |
| Features | Park Setting, Park/reserve, Paved Driveway |
| Parking Space Total | 3 |
| Rental Equipment Type | Water Heater |
Building
| Bathroom Total | 2 |
| Bedrooms Above Ground | 2 |
| Bedrooms Below Ground | 1 |
| Bedrooms Total | 3 |
| Appliances | Dishwasher, Dryer, Freezer, Microwave, Refrigerator, Stove, Washer, Range |
| Basement Development | Finished |
| Basement Type | Full (finished) |
| Constructed Date | 1945 |
| Construction Style Attachment | Detached |
| Cooling Type | Central Air Conditioning |
| Exterior Finish | Aluminum Siding, Brick |
| Foundation Type | Block |
| Half Bath Total | 1 |
| Heating Fuel | Natural Gas |
| Heating Type | Forced Air |
| Stories Total | 2 |
| Size Exterior | 957 Sqft |
| Size Interior | 957 Sqft |
| Type | House |
| Utility Water | Municipal Water |
Parking
| No Garage |
Land
| Acreage | No |
| Land Amenities | Hospital, Public Transit, Recreation, Schools |
| Sewer | Municipal Sewage System |
| Size Depth | 71 Ft |
| Size Frontage | 35 Ft |
| Size Irregular | 35.46 X 71.66 |
| Size Total Text | 35.46 X 71.66|under 1/2 Acre |
Rooms
| Level | Type | Length | Width | Dimensions |
|---|---|---|---|---|
| Second Level | Bedroom | 10' 1'' x 10' '' | ||
| Second Level | Primary Bedroom | 14' 1'' x 10' 4'' | ||
| Basement | Laundry Room | Measurements not available | ||
| Basement | 2pc Bathroom | Measurements not available | ||
| Basement | Bedroom | 10' 2'' x 10' 1'' | ||
| Basement | Recreation Room | 16' 7'' x 14' 2'' | ||
| Ground Level | 4pc Bathroom | Measurements not available | ||
| Ground Level | Kitchen | 12' 9'' x 9' 1'' | ||
| Ground Level | Dining Room | 9' 8'' x 9' 7'' | ||
| Ground Level | Living Room | 15' 3'' x 10' 4'' |
https://www.realtor.ca/real-estate/26862251/16-gilmour-place-hamilton

