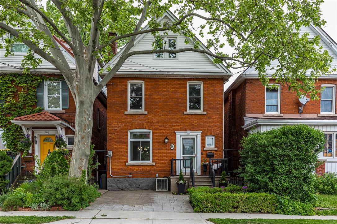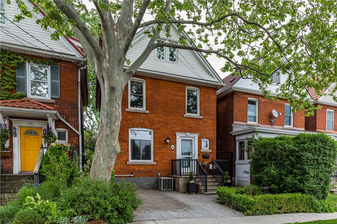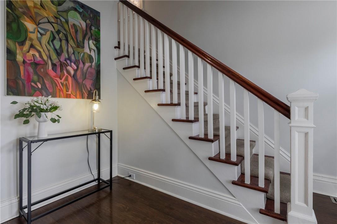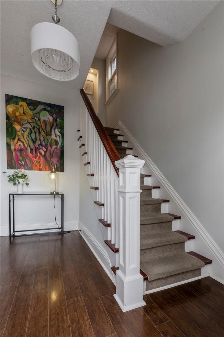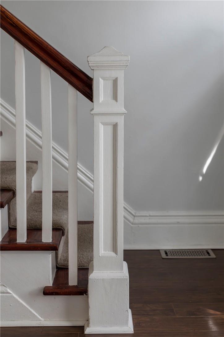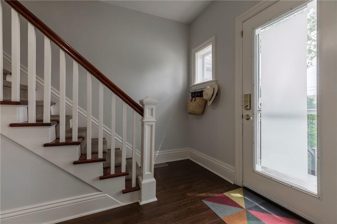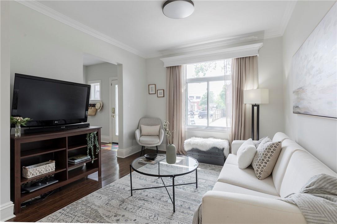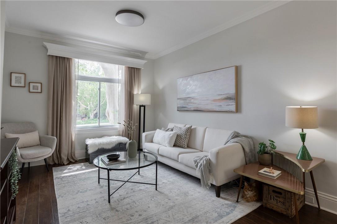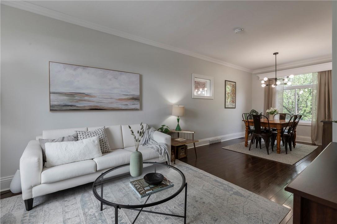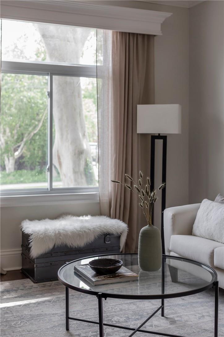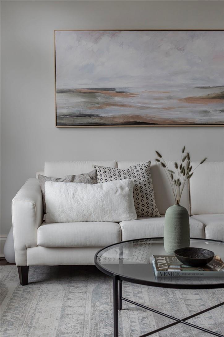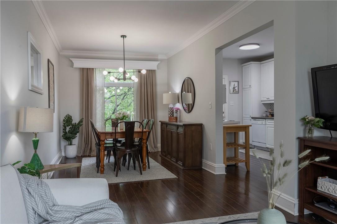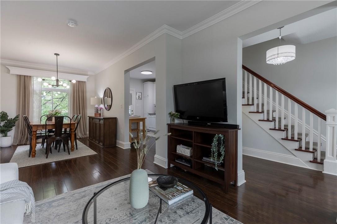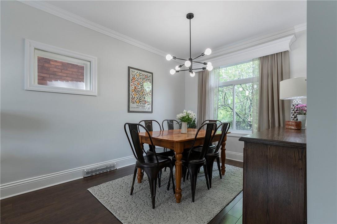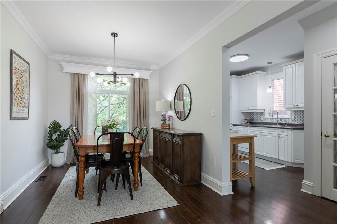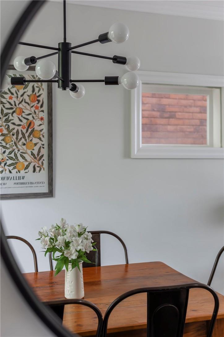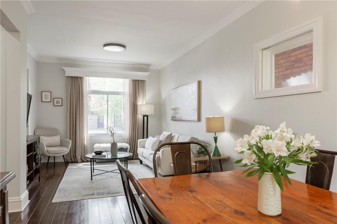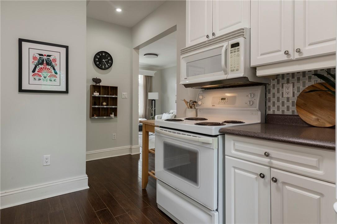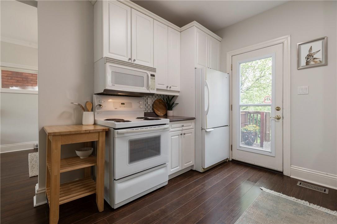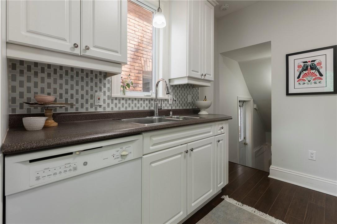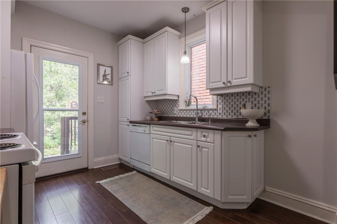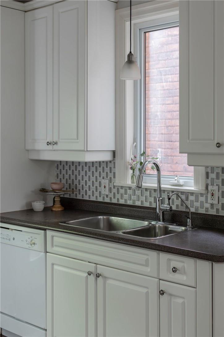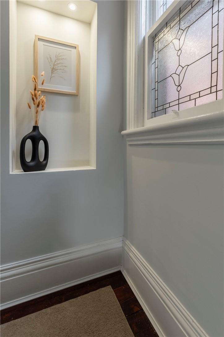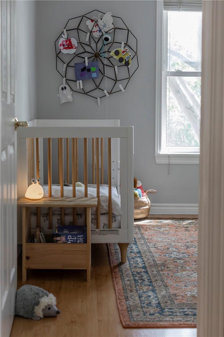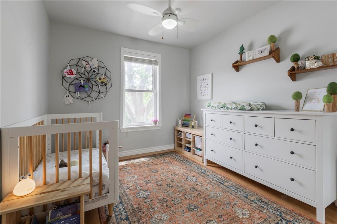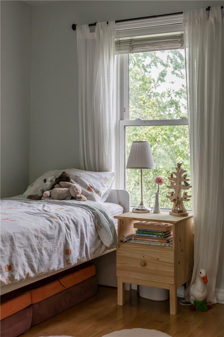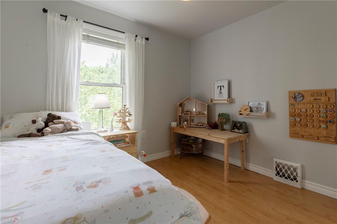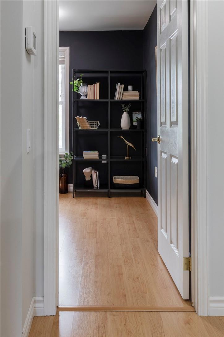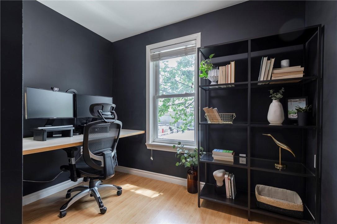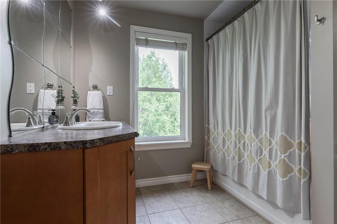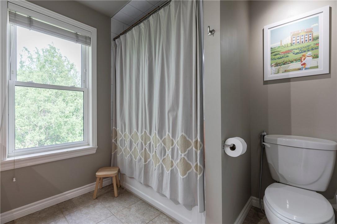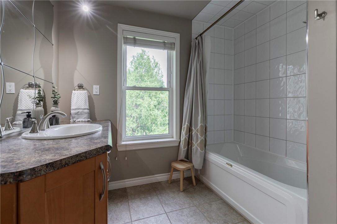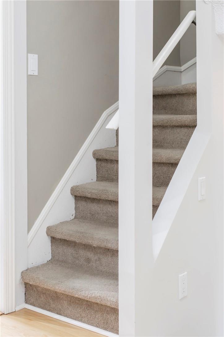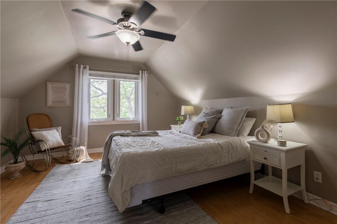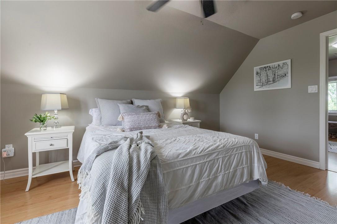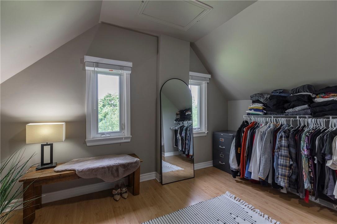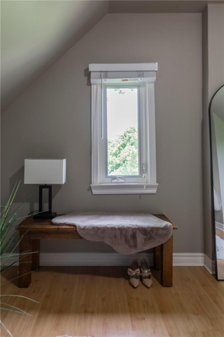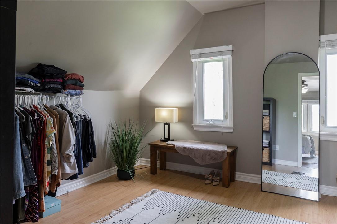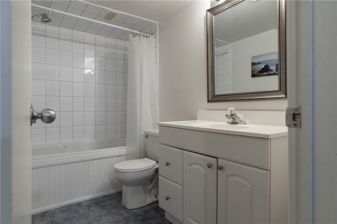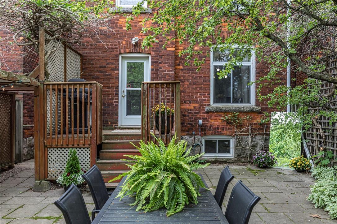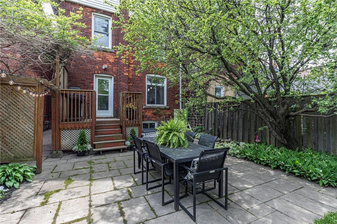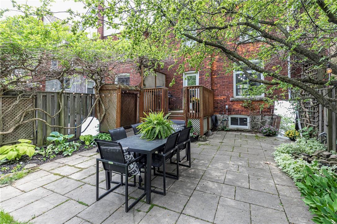4 Bedroom
2 Bathroom
1495 sqft
Central Air Conditioning
Forced Air
$799,900
Meticulously maintained 1495 sq ft 2.5-stry home w/ 4 bdrms & 2 baths nestled in Hamilton's scenic Southam neighbourhood. Attractive classic red-brick ext w/ oversized front porch & tastefully landscaped yard. Stamped concrete drive w/ private parking for 1 vehicle. Main flr feat incl a spacious foyer, an open-concept liv/din area w/ 8.5' ceil, oversized windows, crown moulding, rich dark flrs, & oversized baseboards/trim. The kitch feat white cab, modern tiled backsplash & pantry. The 2nd lvl feat 3 spacious bdrms (1 currently util as home office) & 4-pc bath. The 3rd lvl unveils a gorg primary bdrm retreat w/ an oversized dressing rm. Access the lower lvl via the kitch or the bonus side ext dr (plenty of potential), leading to the bsmt lvl which feat 7' ceil, a 4-pc bath w/ a jetted tub, laundry & a large unspoiled area for storage. Qual feat incl upgraded light fix, historic-style vents & central vac. The private rear yard feels like a secret 'English garden' complete w/ private courtyard & additional grassy area, mature foliage incl lilac trees, a mature perennial garden, hostas, ferns, a peaceful pond, & a 15' x 12' shed for storage. Bonus hot water tap at the rear ext - perfect for kiddie pools & sprinklers. Conveniently located near parks, schools (Queensdale & Sts Peter & Paul catchment), public trans, major trans routes, walking distance to Mohawk Col & 2 St. Joseph's Healthcare locations, min to downtown Hamilton & Hamilton's GO Centre. Roof shing replaced in '19. (id:50787)
Property Details
|
MLS® Number
|
H4192968 |
|
Property Type
|
Single Family |
|
Amenities Near By
|
Hospital, Public Transit, Schools |
|
Equipment Type
|
None |
|
Features
|
Park Setting, Park/reserve |
|
Parking Space Total
|
1 |
|
Rental Equipment Type
|
None |
Building
|
Bathroom Total
|
2 |
|
Bedrooms Above Ground
|
4 |
|
Bedrooms Total
|
4 |
|
Appliances
|
Central Vacuum, Dishwasher, Microwave, Refrigerator, Stove, Blinds, Window Coverings |
|
Basement Development
|
Partially Finished |
|
Basement Type
|
Full (partially Finished) |
|
Constructed Date
|
1920 |
|
Construction Style Attachment
|
Detached |
|
Cooling Type
|
Central Air Conditioning |
|
Exterior Finish
|
Brick, Vinyl Siding |
|
Foundation Type
|
Stone |
|
Heating Fuel
|
Natural Gas |
|
Heating Type
|
Forced Air |
|
Stories Total
|
3 |
|
Size Exterior
|
1495 Sqft |
|
Size Interior
|
1495 Sqft |
|
Type
|
House |
|
Utility Water
|
Municipal Water |
Parking
Land
|
Acreage
|
No |
|
Land Amenities
|
Hospital, Public Transit, Schools |
|
Sewer
|
Municipal Sewage System |
|
Size Depth
|
150 Ft |
|
Size Frontage
|
25 Ft |
|
Size Irregular
|
25 X 150 |
|
Size Total Text
|
25 X 150|under 1/2 Acre |
Rooms
| Level |
Type |
Length |
Width |
Dimensions |
|
Second Level |
4pc Bathroom |
|
|
Measurements not available |
|
Second Level |
Bedroom |
|
|
10' 4'' x 9' 11'' |
|
Second Level |
Bedroom |
|
|
10' 4'' x 9' 1'' |
|
Second Level |
Bedroom |
|
|
10' 2'' x 9' 2'' |
|
Third Level |
Other |
|
|
12' 2'' x 11' 2'' |
|
Third Level |
Primary Bedroom |
|
|
15' 9'' x 15' 3'' |
|
Basement |
4pc Bathroom |
|
|
Measurements not available |
|
Basement |
Utility Room |
|
|
Measurements not available |
|
Basement |
Laundry Room |
|
|
Measurements not available |
|
Basement |
Storage |
|
|
24' 3'' x 17' 8'' |
|
Ground Level |
Kitchen |
|
|
14' 6'' x 9' 5'' |
|
Ground Level |
Dining Room |
|
|
9' 4'' x 8' 4'' |
|
Ground Level |
Living Room |
|
|
17' 5'' x 10' 9'' |
|
Ground Level |
Foyer |
|
|
10' 10'' x 8' 0'' |
https://www.realtor.ca/real-estate/26862252/18-brucedale-avenue-w-hamilton

