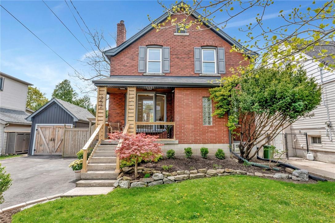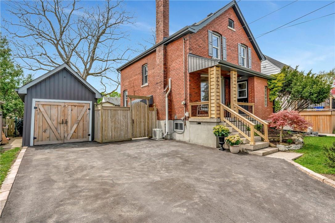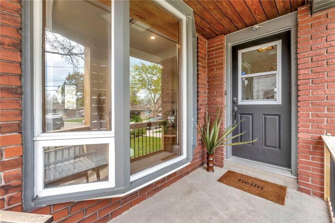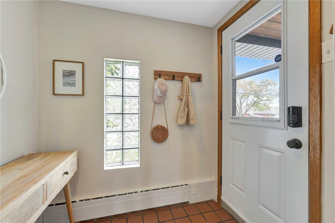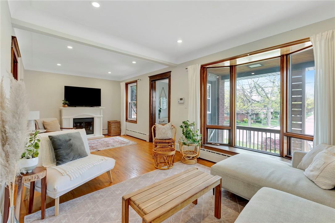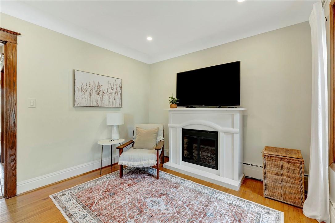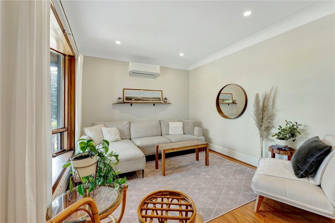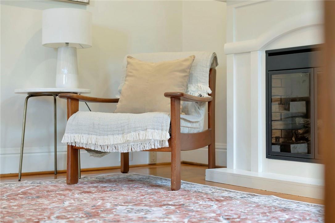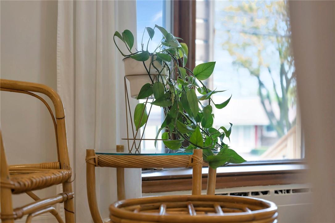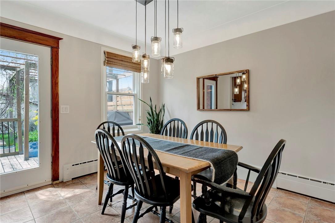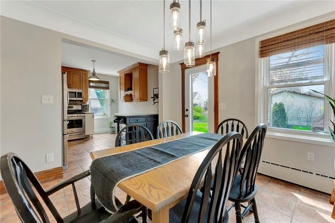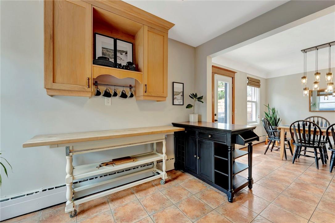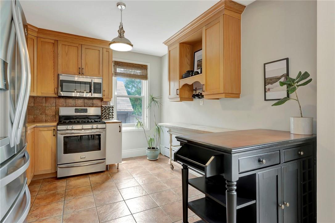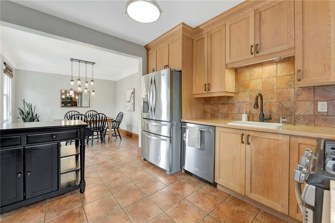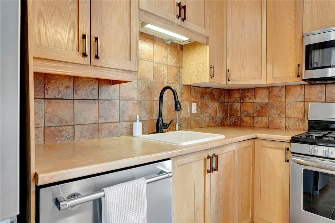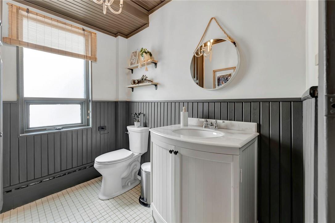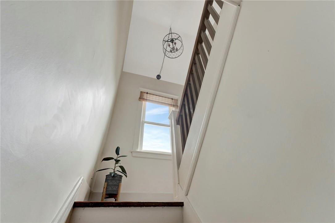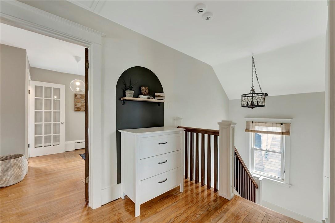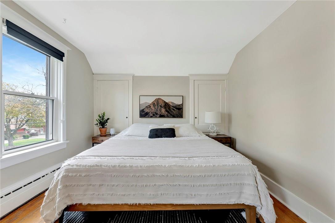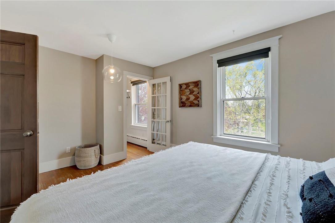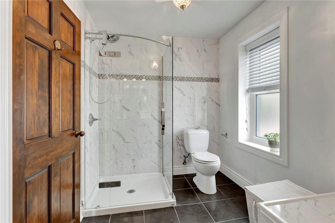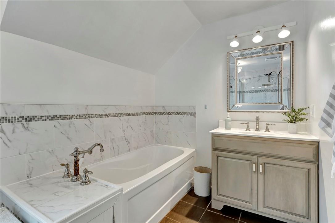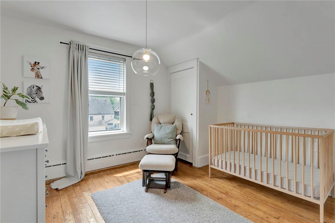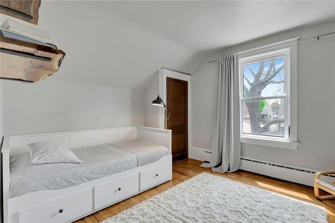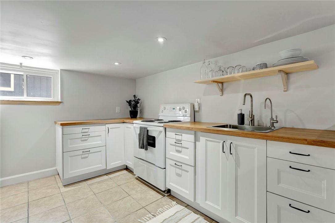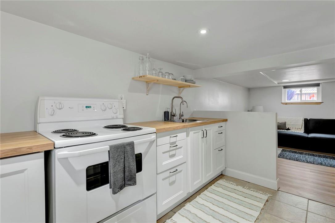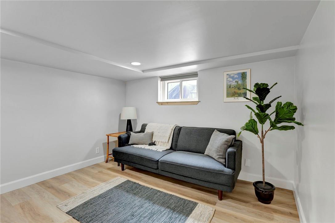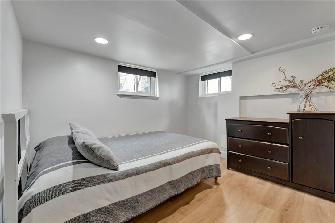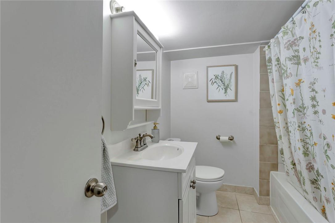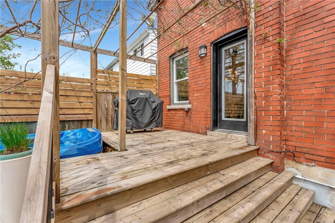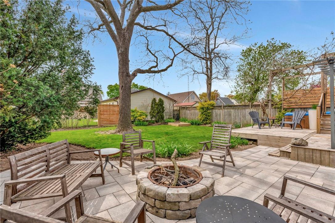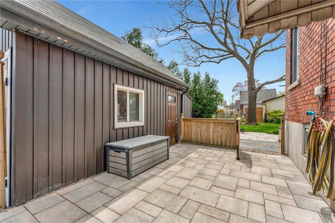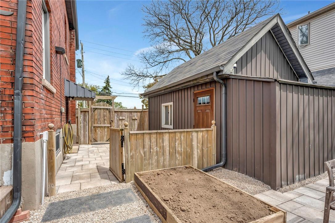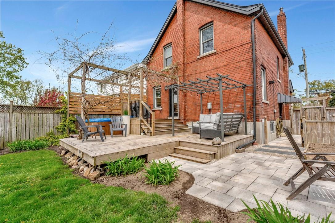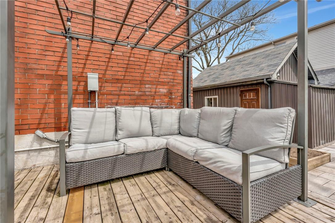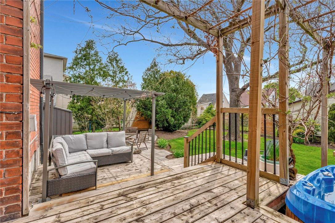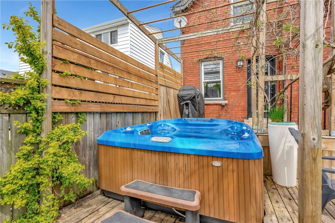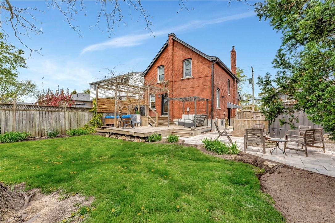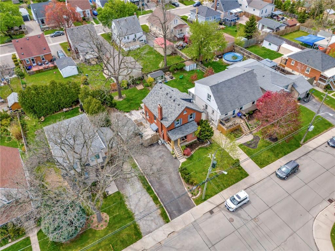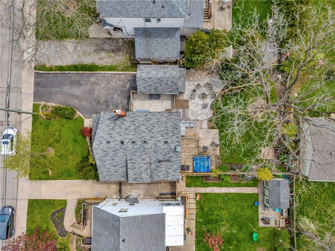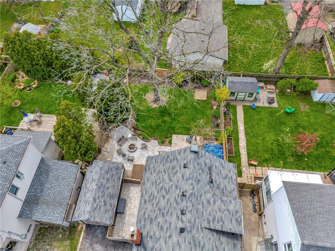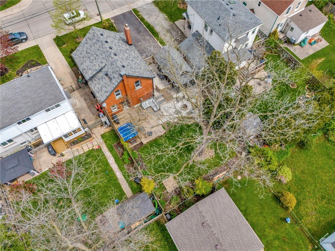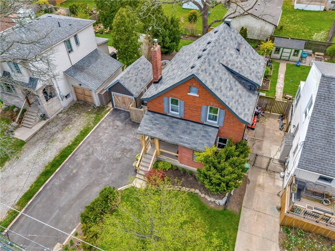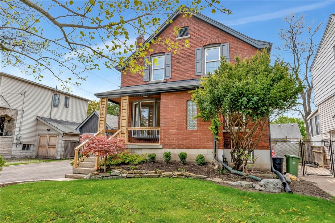4 Bedroom
3 Bathroom
1543 sqft
2 Level
Wall Unit
Radiant Heat
$799,777
Welcome to this charming 1930s two-story home nestled in a serene neighbourhood, where vintage charm meets modern convenience. This meticulously maintained property boasts original character combined with thoughtful updates throughout, creating the perfect blend of historic allure and contemporary comfort. As you step inside, you're greeted by a warm and inviting atmosphere with hardwood floors, and an abundance of natural light. The main level features a spacious living room, ideal for gathering with family and friends. Adjacent is the elegantly updated kitchen, complete with stainless steel appliances. Upstairs, you'll find three generously sized bedrooms, each offering ample closet space. A beautifully renovated bathroom with modern fixtures and finishes adds to the allure of the upper level. Step outside to discover the professionally landscaped exterior, showcasing lush greenery, large patio area perfect for outdoor entertaining or quiet relaxation. The highlights of this property is the fully finished basement with a separate entrance, offering endless possibilities. Whether you envision it as an in-law suite, guest quarters, or a rental unit for additional income, this versatile space includes a bedroom, full bathroom, kitchenette, and living area, providing comfort and privacy for guests or tenants. Conveniently located near schools, parks, shops, and restaurants, this home offers the best of both worlds. Don't miss your chance to own this timeless gem. (id:50787)
Property Details
|
MLS® Number
|
H4193310 |
|
Property Type
|
Single Family |
|
Amenities Near By
|
Public Transit, Schools |
|
Equipment Type
|
Water Heater |
|
Features
|
Park Setting, Park/reserve, Double Width Or More Driveway, Paved Driveway |
|
Parking Space Total
|
5 |
|
Rental Equipment Type
|
Water Heater |
Building
|
Bathroom Total
|
3 |
|
Bedrooms Above Ground
|
3 |
|
Bedrooms Below Ground
|
1 |
|
Bedrooms Total
|
4 |
|
Appliances
|
Dryer, Refrigerator, Stove, Washer, Hot Tub, Window Coverings |
|
Architectural Style
|
2 Level |
|
Basement Development
|
Finished |
|
Basement Type
|
Full (finished) |
|
Constructed Date
|
1930 |
|
Construction Style Attachment
|
Detached |
|
Cooling Type
|
Wall Unit |
|
Exterior Finish
|
Brick |
|
Foundation Type
|
Block |
|
Half Bath Total
|
1 |
|
Heating Fuel
|
Oil |
|
Heating Type
|
Radiant Heat |
|
Stories Total
|
2 |
|
Size Exterior
|
1543 Sqft |
|
Size Interior
|
1543 Sqft |
|
Type
|
House |
|
Utility Water
|
Municipal Water |
Parking
|
Detached Garage
|
|
|
Interlocked
|
|
Land
|
Acreage
|
No |
|
Land Amenities
|
Public Transit, Schools |
|
Sewer
|
Municipal Sewage System |
|
Size Depth
|
110 Ft |
|
Size Frontage
|
50 Ft |
|
Size Irregular
|
50 X 110 |
|
Size Total Text
|
50 X 110|under 1/2 Acre |
Rooms
| Level |
Type |
Length |
Width |
Dimensions |
|
Second Level |
4pc Bathroom |
|
|
Measurements not available |
|
Second Level |
Bedroom |
|
|
11' 6'' x 10' 3'' |
|
Second Level |
Bedroom |
|
|
11' 6'' x 10' 8'' |
|
Second Level |
Primary Bedroom |
|
|
12' 5'' x 10' 3'' |
|
Basement |
Laundry Room |
|
|
Measurements not available |
|
Basement |
4pc Bathroom |
|
|
Measurements not available |
|
Basement |
Bedroom |
|
|
10' 8'' x 10' 8'' |
|
Basement |
Kitchen |
|
|
11' 6'' x 9' '' |
|
Basement |
Living Room |
|
|
11' '' x 11' '' |
|
Ground Level |
2pc Bathroom |
|
|
Measurements not available |
|
Ground Level |
Dining Room |
|
|
11' 4'' x 10' 5'' |
|
Ground Level |
Kitchen |
|
|
11' 8'' x 10' 5'' |
|
Ground Level |
Living Room |
|
|
23' 5'' x 10' 6'' |
|
Ground Level |
Foyer |
|
|
6' 6'' x 5' '' |
https://www.realtor.ca/real-estate/26861951/352-inverness-avenue-e-hamilton

