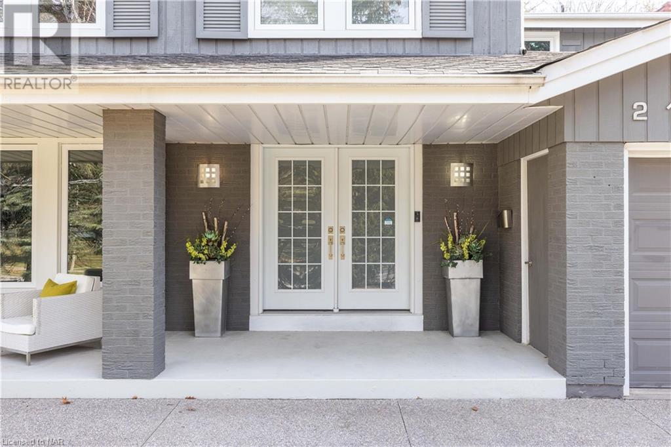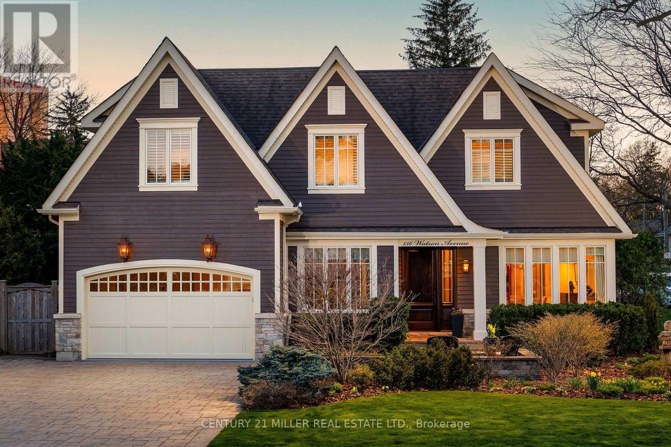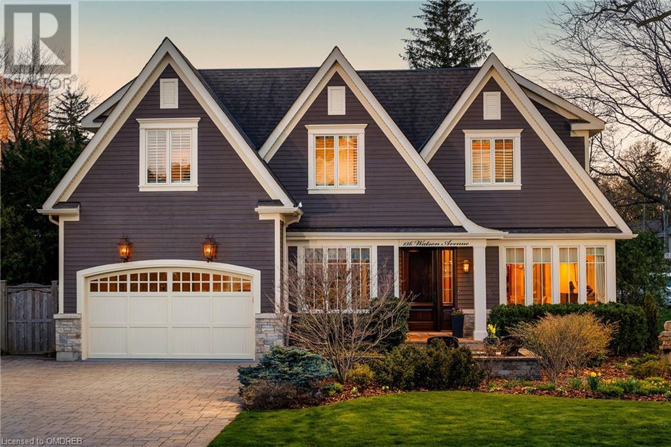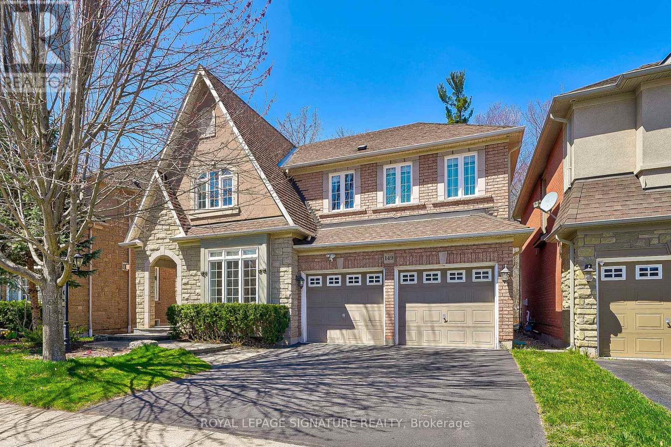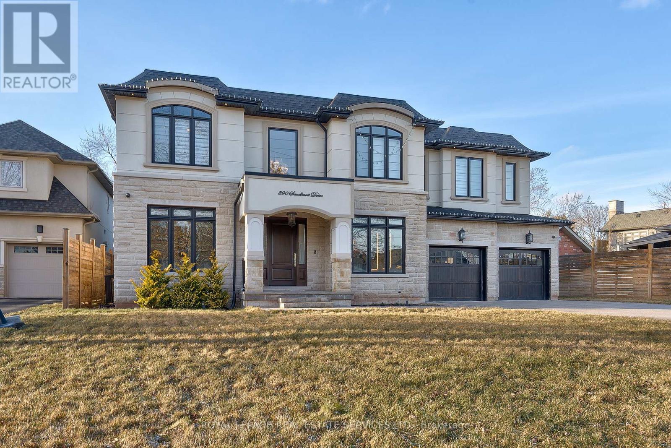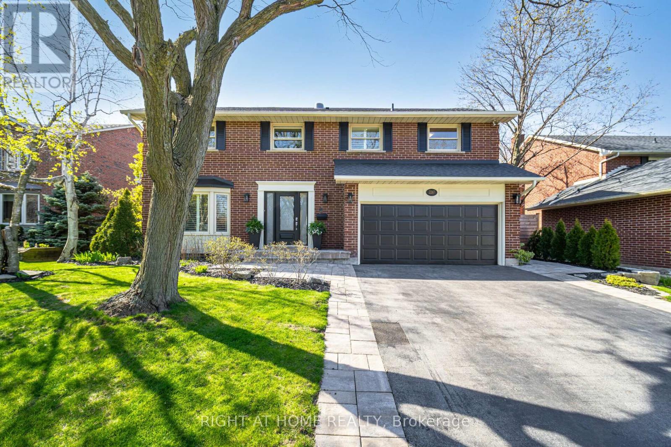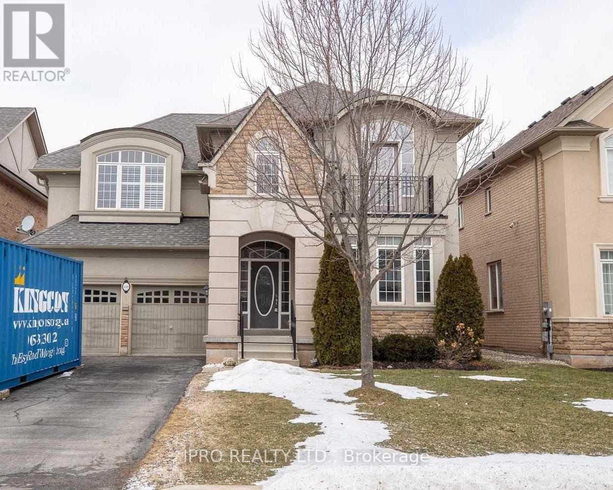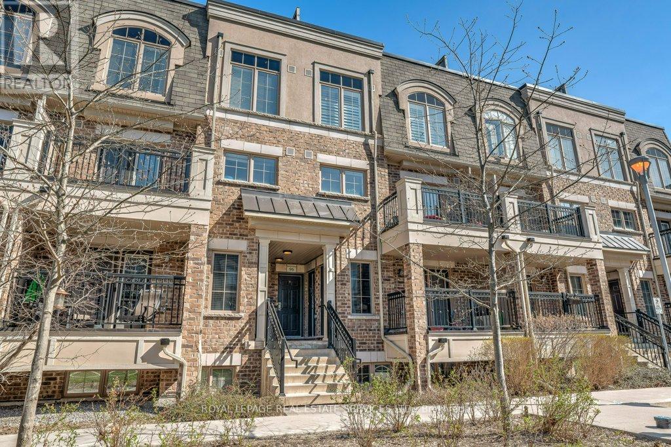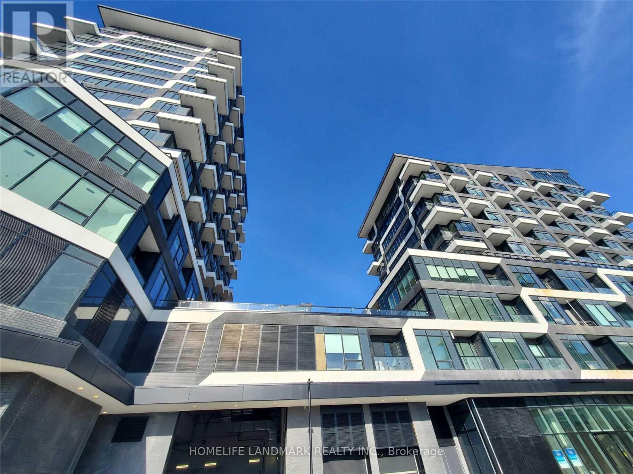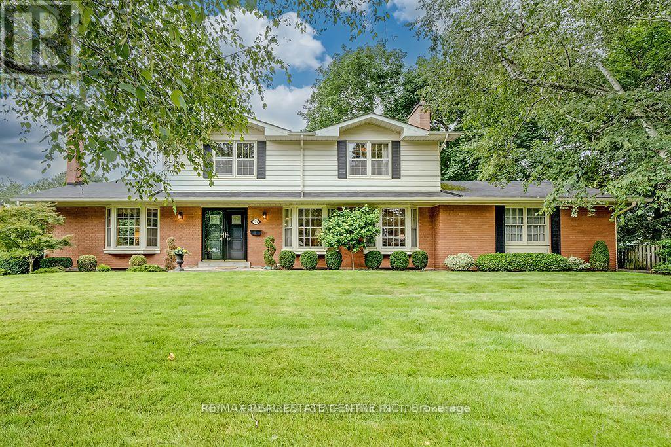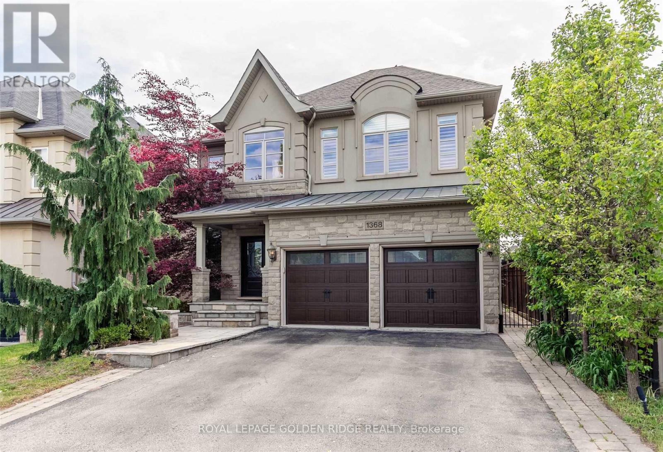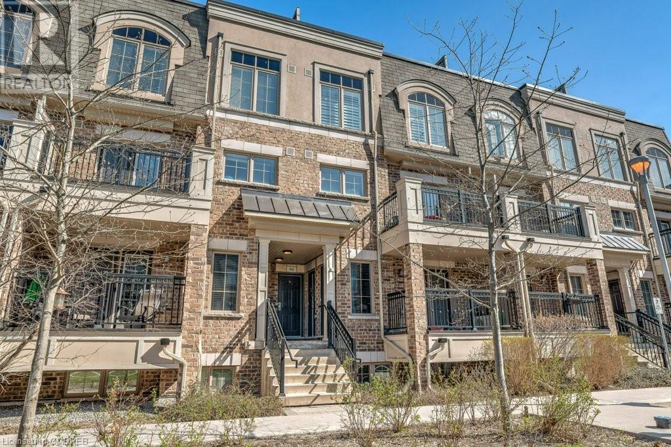2166 Adair Crescent
Oakville, Ontario
LOCATION, LOCATION, LOCATION! Nestled within the prestigious confines of South East Oakville, this remarkable 4-bedroom executive family home is the opportunity that you have been waiting for. Situated on a coveted quiet cul-de-sac and surrounded by a tapestry of lush trees, this residence offers a serene haven from the hustle and bustle of modern life. This home is style forward with a contemporary flair, with an open-concept main level that effortlessly blends sophistication with comfort. In the heart of the home, is a white modern kitchen with convenient walkouts that beckon both culinary enthusiasts and entertainers alike. Retreat to one of the four luxurious bathrooms, each exuding a spa-like ambiance and featuring contemporary touches, including a sumptuous soaker tub for ultimate relaxation. Convenience meets elegance with a main floor laundry, while outside, a stone aggregate driveway welcomes you home. Indulge in leisure and entertainment within the beautifully finished games/rec room. The back garden is an outdoor vision of tranquility, with a fully refurbished in ground pool and decking area, perfect for soaking up the sun or hosting unforgettable gatherings. Within walking distance are excellent schools, amenities, Maple Grove mall, and the picturesque shores of Lake Ontario mere moments away. Schedule your private tour today and unlock the door to your South East Oakville dream home. (id:50787)
RE/MAX Escarpment Realty Inc.
136 Watson Ave
Oakville, Ontario
Exceptionally well-maintained custom-built home on one of Old Oakvilles most desired streets. Situated on a corner lot that allows in so much natural light through an abundance of large windows, this home features over 3,250 sq ft plus a fully finished lower level. As you enter the foyer you immediately feel the level of detail that went into the design. The main floor has a functional and formal floor plan with large principal rooms, highlighted by beautiful rich hardwood floors. With entertaining in mind, the kitchen, with top-of-the-line appliances and custom cabinetry, opens to the great room and also flows effortlessly through the servery to the formal dining room. The mudroom provides ease-of-flow to the hub of the home with both inside access from the garage and access to the rear yard - bench seating and built-in coat cubbies span this transitional space. The second floor has a lovely primary suite spanning across the rear of the home with large walk-in closet is filled with custom organizers and spa ensuite which compliments the serene ambiance of the primary suite. Two additional bedrooms, each with ample closet space, share access to the main bathroom. A full-size laundry room is also conveniently located on this level. The lower level with radiant in-floor heating and large window wells makes you forget you are in a lower level. A large recreation space and home gym as well as a full washroom and fourth bedroom are found down here. Extensive landscaping in both the front and rear yard highlights the exterior of this home the 70 wide lot allows for a double car garage and driveway something that is rare in Old Oakville. The rear yard has extensive patios and decks all surrounded by a canopy of trees creating a private and serene backyard. A short walk to the lake, downtown Oakville, and some of Oakville best private and public schools. Timeless design and expert craftsmanship are cornerstone elements of this exceptional custom home. (id:50787)
Century 21 Miller Real Estate Ltd.
136 Watson Avenue
Oakville, Ontario
Exceptionally well-maintained custom-built home on one of Old Oakville’s most desired streets. Situated on a corner lot that allows in so much natural light through an abundance of large windows, this home features over 3,250 sq ft plus a fully finished lower level. As you enter the foyer you immediately feel the level of detail that went into the design. The main floor has a functional and formal floor plan with large principal rooms, highlighted by beautiful rich hardwood floors. With entertaining in mind, the kitchen, with top-of-the-line appliances and custom cabinetry, opens to the great room and also flows effortlessly through the servery to the formal dining room. The mudroom provides ease-of-flow to the hub of the home with both inside access from the garage and access to the rear yard - bench seating and built-in coat cubbies span this transitional space. The second floor has a lovely primary suite spanning across the rear of the home with large walk-in closet is filled with custom organizers and spa ensuite which compliments the serene ambiance of the primary suite. Two additional bedrooms, each with ample closet space, share access to the main bathroom. A full-size laundry room is also conveniently located on this level. The lower level with radiant in-floor heating and large window wells makes you forget you are in a lower level. A large recreation space and home gym as well as a full washroom and fourth bedroom are found down here. Extensive landscaping in both the front and rear yard highlights the exterior of this home – the 70’ wide lot allows for a double car garage and driveway – something that is rare in Old Oakville. The rear yard has extensive patios and decks all surrounded by a canopy of trees creating a private and serene backyard. A short walk to the lake, downtown Oakville, and some of Oakville best private and public schools. Timeless design and expert craftsmanship are cornerstone elements of this exceptional custom home. (id:50787)
Century 21 Miller Real Estate Ltd.
149 Creek Path Ave
Oakville, Ontario
Welcome to 149 Creek Path Ave in prestigious lakeshore woods! This home is sure to impress! Bright open concept main floor layout. True double garage with inside entry into mudroom. formal dining room with crown moulding, gourmet eat-in kitchen with centre island, spacious family room offers gas fireplace and gleaming hardwood floors! Primary bedroom is a private retrat with a 5-piece ensuire featuring a tub & walk-in closet. Professionally finished lower level featuring a home theatre system with projector, ideal for hosting gatherings. Nothing to do but move in, enjoy and entertain. **** EXTRAS **** Easy access to parks, bike trails, and shopping centres. (id:50787)
Royal LePage Signature Realty
390 Sandhurst Dr
Oakville, Ontario
Picturesque South-West Oakville! 180' Deep Lot (IRR)! 8 Car Driveway! 3,888 SF Above Grade! This stunning showpiece, with an Indiana limestone and stucco exterior, is within walking distance of parks, South Oakville Centre, and top-rated schools. Its desirable location also provides easy access to Appleby College and the lake. Step inside to discover a main level with lofty 10' ceilings, accentuated by LED backlit feature wall panels. It features formal living and dining areas, a glass-enclosed wine showcase, a family room with a gas fireplace flanked by custom cabinetry, and a convenient butler's pantry. The contemporary kitchen is a culinary masterpiece, boasting an LED backlit ceiling, quartz countertops, a glass backsplash, top-of-the-line built-in appliances, a contrasting island with breakfast bar, and an eat-in area that seamlessly connects to the patio through French doors. Ascending to the upper level, the expansive primary suite awaits with double entrance doors, a walk-in closet equipped with built-ins, and a lavish six-piece ensuite featuring double sinks, heated floor, freestanding bathtub, and a glass shower with body jets. Accompanying the primary suite are three additional bedrooms, each with its own ensuite bathroom, along with a practical laundry room. The beautifully finished basement extends the living space with an oversized recreation room complete with a wet bar, den, fifth bedroom with a four-piece ensuite, an additional four-piece bathroom, cold room, and ample storage space. Noteworthy highlights include an elegant mahogany entrance door, soaring 20' ceilings in the foyer and family room, hardwood floors throughout all three levels, an open-riser hardwood staircase, an interlock patio, and a multi-zone sprinkler system. This home offers an unparalleled living environment, combining luxury, comfort, and convenience in one remarkable package! (id:50787)
Royal LePage Real Estate Services Ltd.
2267 Dunedin Rd
Oakville, Ontario
Welcome to your Eastlake OASIS nestled in one of Oakville's most coveted school districts. This elegant 4+1 bedroom, 4 bathroom offers the perfect blend of luxury and tranquility with thoughtful improvements that are sure to impress. The stunning private backyard retreat will have you wanting to vacation at home. Enjoy the best of outdoors on your patio with covered gazebo, heated pool and lush green landscaped gardens. In the evenings, retreat downstairs to your cozy renovated, home theatre. Watch a movie enveloped in the best of high-end surround sound. Grab a snack from the kitchenette and nestle down in front of a beautiful fire. Enjoy over 4,000 sq feet of total living space that includes hardwood floors, natural sunlight, new luxurious bathrooms, and storage that just has to be seen. Quiet and safe family community. Close to all amenities: transit, shopping, trails, parks and lake. Nothing to do. Just move in and enjoy! **** EXTRAS **** Full List Of Improvements and Extras Attached! (id:50787)
Right At Home Realty
3329 Mistwell Cres
Oakville, Ontario
Welcome to this immaculate home located in the highly desirable Lakeshore Woods neighborhood! This is a fantastic opportunity to live in a family-friendly area that offers easy access to all major amenities. Step inside and be greeted by a stunning open concept floor plan featuring a two-storey family room, formal living and dining areas. The spacious gourmet kitchen boasts granite countertops, stainless steel appliances, and a breakfast area with a walkout to the patio. This home is perfect for those who love the outdoors, as it is just steps away from the lake, parks, and trails. Commuting is a breeze with convenient access to the QEW and the Go Train. Please note that the tenant will be responsible for all utilities, including the rental of the hot water tank. Don't miss out on the chance to move to this beautiful home. (id:50787)
Ipro Realty Ltd.
#97 -2441 Greenwich Dr
Oakville, Ontario
This bright, modern Millstone on the Park home in family-friendly West Oak Trails is freshly painted and beautifully presented - ready to move in and enjoy. This home has the rare and valuable benefit of two underground parking spots and has the luxury of two lockers, with the potential to rent out any not required! The lovely, white kitchen offers stainless steel appliances, double sink, lots of counter space and a large window for plenty of natural light. The dining room doubles as a 'work from home' space and enjoys great light from the full height window and door to the balcony which overlooks the courtyard and lawn. The living area has space for the family to relax. The well-proportioned primary bedroom accommodates a king bed and offers a window seat as an extra spot to sit and read. The second bedroom is also a good size. A 4-piece bathroom in light, neutral shades and a handy laundry complete the second floor. The den, currently used as a gym/yoga space, leads to a spacious roof terrace - a fabulous place to entertain or to enjoy sunshine or night skies in peace and quiet. All-in-all a really lovely home that's ready for its next owners - could that be you? Don't miss out, check out the virtual tour, photos and floor plans then book to see this property soon! (id:50787)
Royal LePage Real Estate Services Ltd.
#305 -2481 Taunton Rd
Oakville, Ontario
Bright And Spacious 1 Bedrm + Den Suite Features 1 Bathrm, 11 Feet Smooth Ceilings, ALarge Open Concept Living Area, Chic Finishes. One Locker Besides The Unit. Steps To Walmart,Superstore, LCBO, Bus Loop And Other Stores/Services. Oakville Hospital, Parks, Hwy & Go Train. **** EXTRAS **** Stainless Steele Fridge, Stove, Over-The-Range Microwave, Built-In Dishwasher, Washer, Dryer, All Window Coverings. (id:50787)
Homelife Landmark Realty Inc.
174 Claxton Dr
Oakville, Ontario
Coveted Eastlake Neighbourhood. Classic Family Home On Large Mature Lot, 100 x 150. Sought After Ennisclare Park. Steps To The Lake, Gairloch Gardens And Close To Town. Oakville Trafalgar High School District, Private And Catholic Schools Nearby. Easy Access To GO And Major Highways. Impeccably Cared For 1960's Era Home, Wood Panelled Family Room, Spacious Living Room Connecting To Formal Dining Room. Sunroom W/Cathedral Ceiling, Floor To Ceiling Windows Overlooking Gorgeous, Private Fully Fenced Garden. Eat In Kitchen. 2 Wood Burning, 1 Gas Fireplace. Main Floor Laundry. Four Large Bedrooms. Two Full Baths And Powder Room. Quietly Elegant Home Perfect To Live In, Renovate, Or Build New. **** EXTRAS **** 2 Fridges, Stove, B/I Oven, Cooktop, B/I Microwave, B/I Dishwasher, Washer, Dryer, Pool Table, All Elfs, All Window Coverings, GDO, Irrigation System, Water Heater (id:50787)
RE/MAX Real Estate Centre Inc.
1368 Craigleith Rd
Oakville, Ontario
True Luxury Approx. 5000 Square Feet Of Living Space Of In ""Joshua Creek"". Custom Kitchen In Off White And Built Ins Throughout. High End Appliances. Cherry Paneled Office.20'Feet Grand Foyers With High Ceiling.9'Ceilings On Main &2nd Floors. Sun Filled With Natural Lights! Open Concept, Hardwood Floor Throughout ,Crown Moulding ,Led Lights **** EXTRAS **** All B/I Appliances Fridge D/W,Microwave, Gas Cooktop ,Mini Fridge, Washer, Dryer, 2 Grge Door Opnrs/Remote, Outdoor Bbq, All Elfs. Walk To Iroquois Ridge High School &Community Centre/Library/Pool/Many Trails &Parks, Minutes To 403/Qew (id:50787)
Royal LePage Golden Ridge Realty
2441 Greenwich Drive Unit# 97
Oakville, Ontario
This bright, modern Millstone on the Park home in family-friendly West Oak Trails is freshly painted and beautifully presented - ready to move in and enjoy. This home has the rare and valuable benefit of two underground parking spots and has the luxury of two lockers, with the potential to rent out any spaces not required! The lovely, white kitchen offers stainless steel appliances, double sink, lots of counter space and a large window for plenty of natural light. The dining room doubles as a 'work from home' space and enjoys great light from the full height window and door to the balcony which overlooks the courtyard and lawn. The living area has space for the family to relax. The well-proportioned primary bedroom accommodates a king bed and offers a window seat as an extra spot to sit and read. The second bedroom is also a good size. A 4-piece bathroom in light, neutral shades and a handy laundry complete the second floor. The den, currently used as a gym/yoga space, leads to a spacious roof terrace - a fabulous place to entertain or to enjoy sunshine or night skies in peace and quiet. All-in-all a really lovely home that's ready for its next owners - could that be you? Don't miss out, check out the virtual tour, floor plans and photos and then book to see this property soon! (id:50787)
Royal LePage Real Estate Services Ltd.

