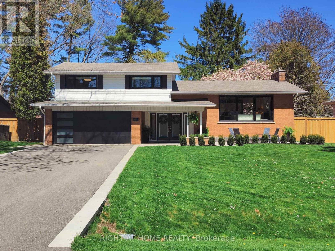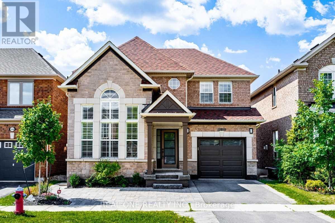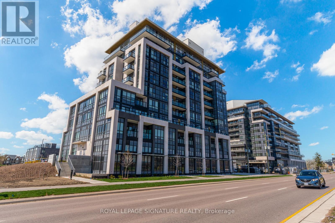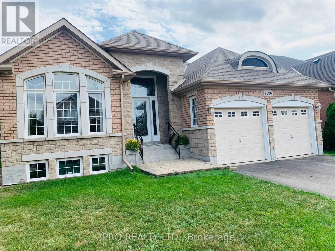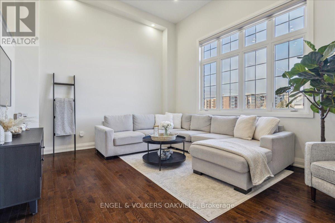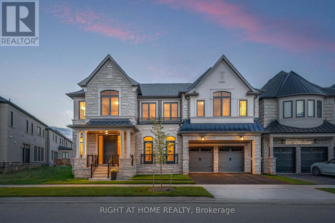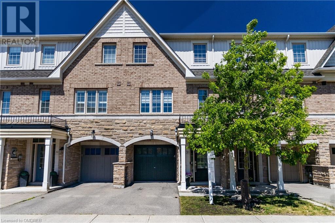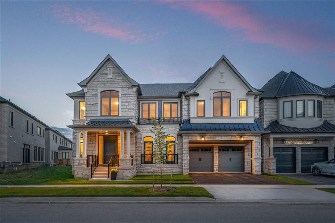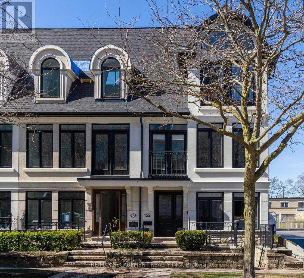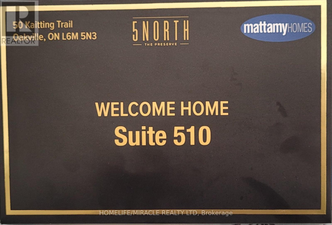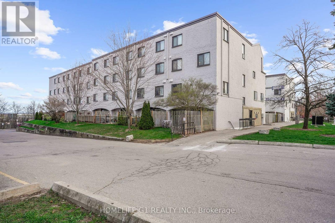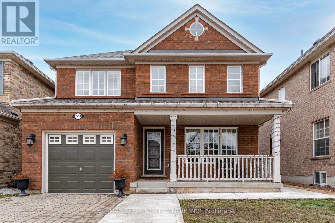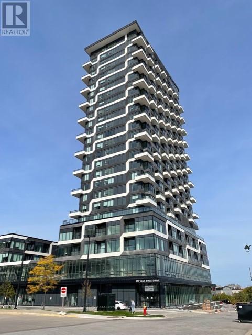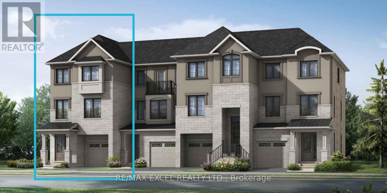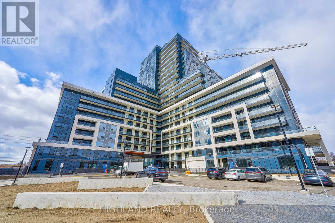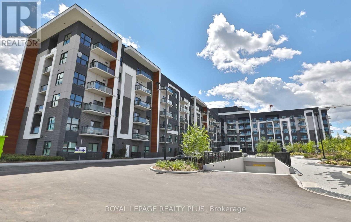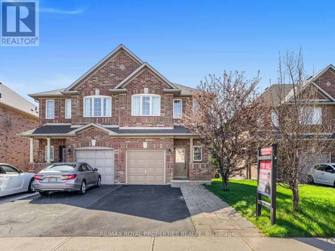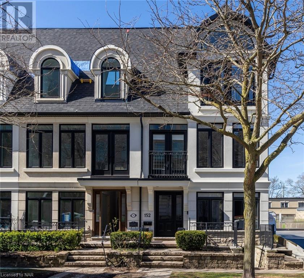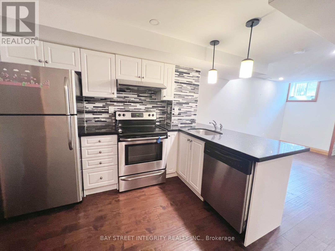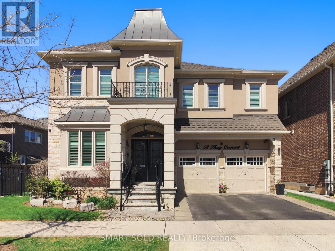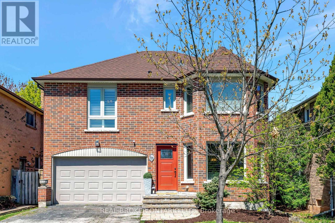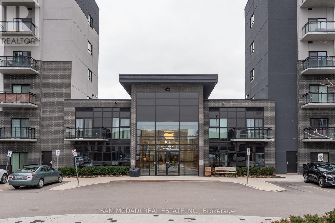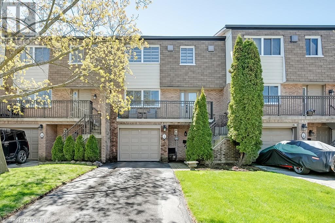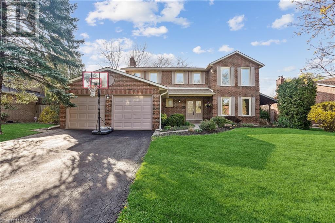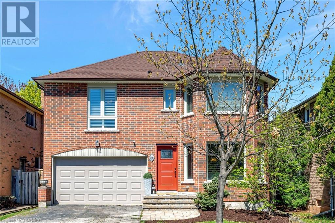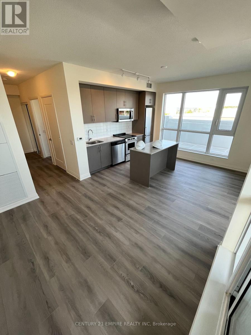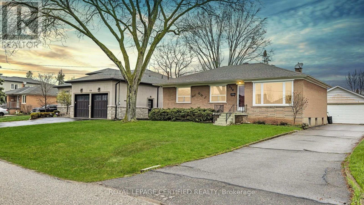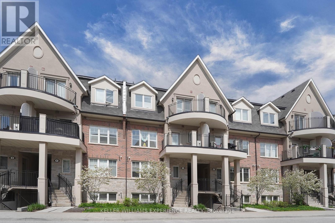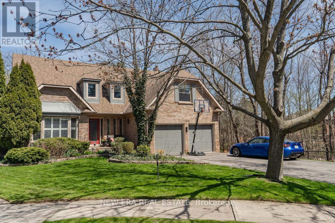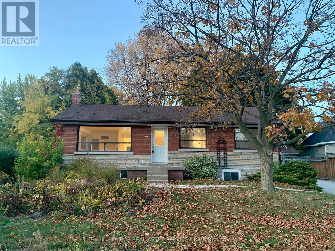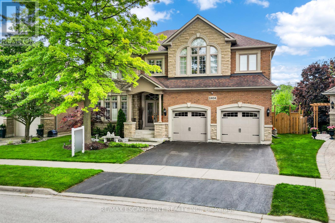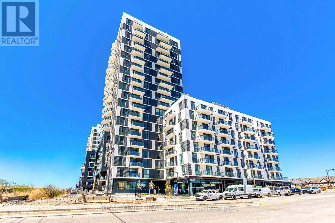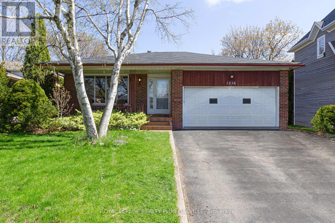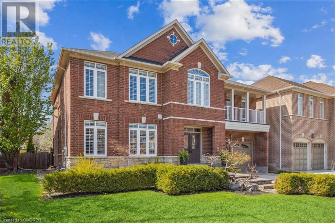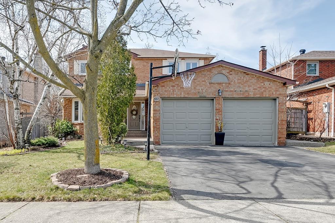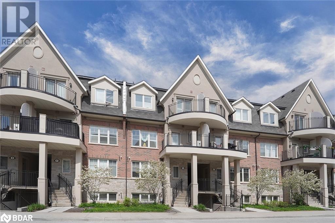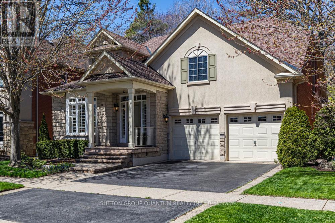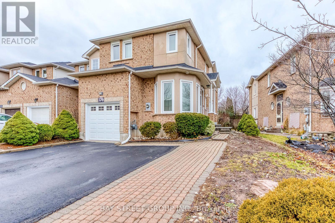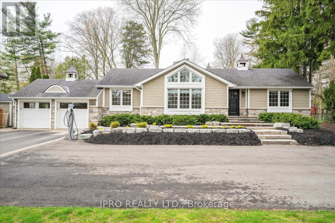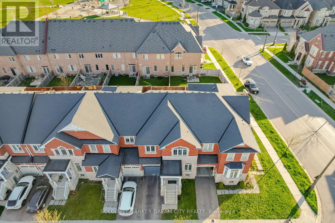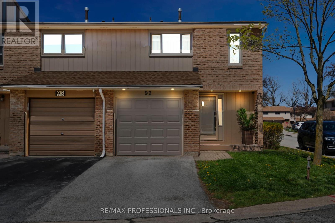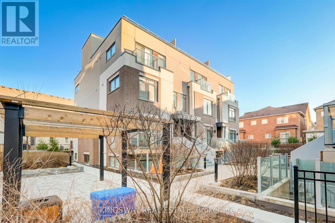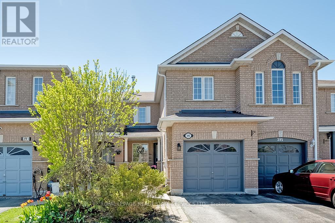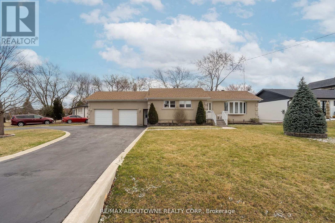151 Walby Dr
Oakville, Ontario
Welcome to your luxurious escape in the highly sought-after Coronation Park! Don't miss this rare opportunity to own in one of Oakville's most coveted neighbourhoods and streets. This magnificent 4-level home offers the epitome of modern elegance and comfort, nestled on a sprawling 80'x141' lot just steps away from the lake. Step inside this fully renovated and meticulously designed residence. With 3 spacious bedrooms and 3 beautifully appointed bathrooms, every inch of this home exudes sophistication and style. Custom Artcraft cabinetry, a Sub Zero Architect Fridge, Miele wall oven, Miele Dishwasher, and Wolf Stovetop adorn the gourmet kitchen, making meal preparation a delight for any culinary enthusiast. The open-concept layout connects the kitchen to the living and dining areas. Engineered hardwood floors, and abundant natural light further enhance the inviting atmosphere, while the cozy fireplace adds a touch of warmth and ambiance. A separate family room can be used as a private den, with heated floors and a beautiful view. The renovated basement provides yet another open concept living area, with a sleek bar and space for movie room and playroom. Finally, step outside to your own private oasis, where a lush backyard awaits. With plenty of space for outdoor entertaining, gardening, or unwinding in the hot tub, this backyard paradise offers endless possibilities for relaxation and recreation. Coronation Park is renowned for its picturesque beauty and vibrant community. Nearby amenities, including shopping, dining, top-rated schools, and easy access to the QEW/403 and Bronte GO, ensure that everything you need is within reach. (id:50787)
Right At Home Realty
2502 Valleyridge Dr
Oakville, Ontario
4+1 Bedroom 3.5 Bathroom 3 Parking Detach In Prestigrous Palermo West Backing Onto Ravine. Absolute Privacy And Amazing Views In All Four Seasons. Brand New Bsmt Has Been Finished By Professionals Featuring 1 Bedroom, 1 Rec Room With Large Window,Wet Bar And Full 3Pc Bathroom. Upgraded Kitchen Overlooking Greenspace. Beautiful Deck With A View Of Private Mature Trees. Driveway With Interlocking That Can Park 2 Cars. 4Bedroom Upstairs In Good Sizes.No Smoking. No Pets(Small Size Pet May Be Allowed) **** EXTRAS **** Ss Fridge,Ss Stove,Ss Ds,W/D,Gdo.Aaa Tenant Only.Tenant Is Responsible For Lawn Cutting And Snow Removal. Tenant Pays Rent+Utilities+Hwt Rental. ** Occupancy: Mid July (id:50787)
Real One Realty Inc.
#533 -405 Dundas St W
Oakville, Ontario
Embrace Upscale Living In This Exquisite 2-Bed, 2-Bath Unit Boasting A Coveted Northwest Exposure. With 752 Sqft, Elegance Meets Functionality In Its Open-Concept Layout, Showcasing A Sleek Kitchen, Stainless Steel Appliances, And Quartz Countertops. Revel In Laminate Flooring, Abundant Natural Light, And A Generous Open Balcony. Enjoy Convenience And Luxury With In-Unit Laundry And Underground Parking. Residents Of Distrikt Trailside Access Exceptional Amenities Like A Fitness Center And Stunning Rooftop Terrace For Panoramic Views. Discover A Harmonious Blend Of Style, Comfort, And Convenience Where Urban Sophistication Meets Suburban Tranquility. **** EXTRAS **** AI Smart Community System, Bulk Internet, Parking (id:50787)
Royal LePage Signature Realty
2506 Hertfordshire Way
Oakville, Ontario
Beautiful Detached Bungalow With Finished Basement In desirable area In Oakville in Joshua Creek. 3 Bed 2 bath home with finished Basement. This property Features S/S Appliances, Very Bright Kitchen With a Breakfast Area W/O To Specious Yard. Close To Major Hwy 403 And QEW, Shops, Transit And Go Train. Perfect home for retired couples or a small family as the home is situated close to Great Schools like St Andrews Elementary, Joshua Creek Elementary, Iroquois Ridge High School, St. Marguerite Elementary school, and Private schools. Taking a walk to a nearby park, playground or a community centre is only a short distance away. **** EXTRAS **** S/S Appliances, Fan Ceiling, All Light Fixtures, Blinds, Mirrors. Tenant Is Responsible For Utilities. (id:50787)
Ipro Realty Ltd.
#31 -2171 Fiddlers Way
Oakville, Ontario
Follow Your Dream Home to this beautiful 3 storey townhome backing on to green space in the desirable area of Westmount in Oakville. This Stunning Townhome is situated in a family friendly neighbourhood with a 10 plus walk score to schools, shops, Oakville Hospital and more. Please imagine yourself living in this 3 bedroom/2.5 bathroom home with plenty of upgrades including the 2 hole putting green in the privacy of your own backyard! The freshly enhanced kitchen has a centre island with quartz counters, custom backsplash, SS appliances including a Samsung Chef Collection Range,GE Dishwasher, LG Countertop Microwave along with a state of the art Family Hub refrigerator which allows you to view Inside the fridge from wherever you are using your phone. This feature is perfect for those times when you're out and about, but don't remember if you have everything you need for dinner, How Cool is That! This 1813sq ft townhome has hardwood throughout along with custom silhouette blinds. The lower level room with access to the backyard & deck is simply an entertainers Dream. If you are considering a Lifestyle move at this time you do not want to miss this opportunity, Enjoy your tour! (id:50787)
Engel & Volkers Oakville
2322 Hyacinth Cres
Oakville, Ontario
Additional 250k IN SAVINGS 1.89% fixed rate Transferable Mortgage over 3 years. This extraordinary home offers over 5300 sqft.above grade of top-tier upgrades & modern design. With 10-ft ceiling on the main flr, 9ft on the 2nd flr & bsmt, a 3car tandem grg, 5 bdrms, each with sep ensuite and walk-in closet, it's a haven of comfort. open concept living area is designed for entertainment, features a stunning wet bar that seamlessly connects to the 2nd flr above. chef's kitchen with a spacious 10x5-ft island, extended cabinetry, and high-end built-in appliances. A main-flr office/den adds practicality. The family room is inviting with gas fireplace and French drs opening onto a generous deck and yard. Throughout the hme, oversized 8-foot drs make a stylish statement. tray ceilings exude opulence.The primary room is impeccably designed with a morning bar,spa-like ensuite, heavenly dressing room, and shoe closet 2nd-floor laundry enhances daily convenience. **** EXTRAS **** One of a kind luxury home in Prestigious New Development, Built By Hallett Homes, min to Hwy and shopping ,,,Check out Vtour for more Info. (id:50787)
Right At Home Realty
2171 Fiddlers Way Unit# 31
Oakville, Ontario
Follow Your Dream Home to this beautiful 3 storey townhome backing on to green space in the desirable area of Westmount in Oakville. This Stunning Townhome is situated in a family friendly neighbourhood with a 10 plus walk score to schools, shops, Oakville Hospital and more. Please imagine yourself living in this 3 bedroom/2.5 bathroom home with plenty of upgrades including the 2 hole putting green in the privacy of your own backyard! The freshly enhanced kitchen has a centre island with quartz counters, custom backsplash, SS appliances including a Samsung Chef Collection Range,GE Dishwasher, LG Countertop Microwave along with a state of the art Family Hub refrigerator which allows you to view Inside the fridge from wherever you are using your phone. This feature is perfect for those times when you're out and about, but don't remember if you have everything you need for dinner, How Cool is That! This 1813sq ft townhome has hardwood throughout along with custom silhouette blinds. The lower level room with access to the backyard & deck is simply an entertainers Dream. If you are considering a Lifestyle move at this time you do not want to miss this opportunity, Enjoy your tour! (id:50787)
Engel & Volkers Oakville
2322 Hyacinth Crescent
Oakville, Ontario
Additional 250k IN SAVINGS 1.89% fixed rate Transferable Mortgage over 3 years. This extraordinary home offers over 5300 sqft.above grade of top-tier upgrades & modern design. With 10-ft ceiling on the main flr, 9ft on the 2nd flr & bsmt, a 3car tandem grg, 5 bdrms, each with sep ensuite and walk-in closet, it's a haven of comfort. open concept living area is designed for entertainment, features a stunning wet bar that seamlessly connects to the 2nd flr above. chef's kitchen with a spacious 10x5-ft island, extended cabinetry, and high-end built-in appliances. A main-flr office/den adds practicality. The family room is inviting with gas fireplace and French drs opening onto a generous deck and yard. Throughout the hme, oversized 8-foot drs make a stylish statement. tray ceilings exude opulence.The primary room is impeccably designed with a morning bar,spa-like ensuite, heavenly dressing room, and shoe closet 2nd-floor laundry enhances daily convenience. One of a kind luxury home in Prestigious New Development, Built By Hallett Homes, min to Hwy and shopping ,,,Check out Vtour for more Info. (id:50787)
Right At Home Realty
152 Reynolds St
Oakville, Ontario
Urban living at its finest in the heart of Downtown Oakville. This end unit embodies contemporary design and timeless elegance. Nearly 3000 sq ft of living space, freshly renovated down to the studs. Never lived in since! The main floor Family Room welcomes you with built-in cabinetry. The open concept second floor is flooded with natural light, and is perfect for entertaining. Spacious Great Room with an electric fireplace, Dining Room with a wine display wall and built-in sideboard. The Kitchen is a chefs dream with a Wolf Gas Range, Fisher Paykel Fridge, Sub Zero Wine Fridge and a Coffee Bar. Oversized island with seating for 4, with a walk out to one of your Terrace spaces - ideal for indoor and outdoor living. Blonde hardwood floors throughout the house. On the third floor, retreat to the Primary Bedroom with soaring 15 ft vaulted ceilings and Juliette balcony. Spa-like Ensuite with a glass shower and freestanding tub. Porcelain slab floors and walls. A private staircase leads you to a loft space in the Primary Bedroom, with walk out to the west facing upper terrace, providing an oasis to enjoy a morning coffee, or an evening cocktail watching the sunset over town. This level also has a Second Bedroom with an Ensuite and Laundry Room. Lower level offers a Third Bedroom or Gym, with an Ensuite and Walk-In closet. Flexible space could be used as a Recreation Room or Office. Walk-up directly to the street allows for private entry - perfect for working from home. The Exterior has fresh and modern updates with new stucco, painted window frames, soffits and eavestroughs to match, and a new roof. Indoor access to double car garage with 2 additional outdoor parking spaces. Walkability score 10+. Everything at your doorstep! Steps to restaurants, shops, parks, and the lake. Experience luxury and convenience in this well thought out, meticulously crafted home. (id:50787)
RE/MAX Escarpment Realty Inc.
#510 -50 Kaitting Tr
Oakville, Ontario
1 Bedroom + 1 Den. Upgraded kitchen with granite counter top and flush breakfast bar, Stainless steel appliances with over the range microwave, Washer/Dryer- In-suite laundry, W/O Balcony with Beautiful view. Bedroom with large picture window and mirrored closet. Smart home equipped- Keyless entry, Rooftop terrace, Gym, Close to major highways, hospital, Surrounded by many amenities. Short walk to shopping and school, 1 Parking and Locker. 1 year Internet free. (id:50787)
Homelife/miracle Realty Ltd
#35 -1016 Falgarwood Dr
Oakville, Ontario
Located in Oakville. Spacious 3 Bedroom Unit with Coveted Floor Plan in Complex. Updated Main Floor: Open-Concept Kitchen/Living/Dining, New Pot lights, Quartz Counters. Large Primary Bedroom, Extended W/I Closet, Walk-Out to Balcony. Two Additional Bedrooms with Walk-Ins, Ensuite Laundry, Updated 3pc Bath Upstairs. Close to QEW/403, Sheridan College, Oakville GO, OTC Mall, Parks/Trails, Schools & More. Explore the Appeal of Quiet Falgarwood Neighborhood! **** EXTRAS **** Near Morrison-Wedgewood Channel, Toronto Rock Athletic Centre, Major Bus Routes, and Top-Rated Schools. (id:50787)
Homelife G1 Realty Inc.
#bsmt -2298 Grand Oak Tr
Oakville, Ontario
New, Stunning And Never Lived-In, Legal, Basement Apartment With Private Separate Entrance & 750 Square Feet Of Living Space. Large Living/Dining Area, Spacious Bedroom With Double Closet, Vinyl Flooring, 2 Large Egress Windows, 3-Piece Bathroom With Glass Shower, Modern Kitchen With Stainless Steel Appliances And Quartz Counter Tops, Private Laundry Room And 1 Unobstructed Parking Spot. Nothing Is Shared, No Access To Back Yard. **** EXTRAS **** Tenant To Pay 35% Utilities & Water Heater Heater Rental. No Smoking. (id:50787)
RE/MAX Real Estate Centre Inc.
#2409 -297 Oak Walk Dr
Oakville, Ontario
New, Spacious 2 Br+2 Bath,Corner Unit On Higher Floor,With Gorgeous Unobstructed View.Unit Is 939 Sq Ft Plus 2 Balconies,Laminate Floors,Stainless Appl.In Kit.& Back Splash,Qrtz Tops,Ensuite Laundry,3 Pc & Walk In Closet In Primary Bedroom.Open Concept In Liv/Din, Soaring High Ceilings.Mins.To Go,Transits,Hwys,Shopping,Restaurants,.Excellent Amenties.One Underground Parking&Locker. (id:50787)
Royal LePage Real Estate Services Success Team
117 Christopher Rd
Oakville, Ontario
Discover the perfect haven in this charming, meticulously maintained Mattamy home, located in the highly sought-after rural Oakville community. This executive residence, just four years young and boasting freehold status, promises a cozy yet immaculately stunning living experience.Nestled amidst a picturesque neighborhood, this residence offers unparalleled convenience, with a plethora of amenities nearby including top-rated schools, scenic parks, winding trails, boutique shops, golf courses, and easy access to major highways.Step inside to find a welcoming open-concept layout, with a spacious living room that exudes warmth and comfort. The gourmet kitchen is a chef's delight, featuring brand new stainless steel appliances, sleek granite countertops with stool seating, and a stylish new backsplash. Adjacent to the kitchen, the bright breakfast area opens onto a walk-out balcony, perfect for alfresco dining and entertaining guests.Upstairs, two generously sized bedrooms await, accompanied by three pristine washrooms. The primary bedroom offers the luxury of a walk-in closet and a spa-like 4-piece ensuite. Convenience is key with the laundry conveniently located on the upper level.The foyer greets you with two mirrored closets and direct access to the home, while the oak staircase adds a touch of elegance to all three floors. Additional upgrades include brand new appliances, charming pot lights, smooth ceilings on the main floor, and freshly painted interiors in harmonious Benjamin Moore hues, complemented by a stylish backsplash.Appliances included in the rental are a brand new fridge and stove, dishwasher, range hood, and a convenient front-load washer and dryer on the upper level. Other features comprise of elegant light fixtures, as well as a garage door opener with remote access. Plus, the home is roughed-in for central vacuum, offering added convenience.Don't miss out on the opportunity to call this captivating residence your new home sweet home! **** EXTRAS **** Fridge , stove, dishwasher , washer and dryer (id:50787)
Save Max Gold Estate Realty
1379 Kaniv St
Oakville, Ontario
Introducing a charming traditional townhome nestled in a sunlit corner, boasting the warmth of sunshine and the comfort of a spacious backyard and driveway. With This end unit offers an expansive 2330 square feet of Main levels, featuring four large bedrooms and a generously-sized home office. $103K of upgrades, including luxurious hardwood flooring, custom cabinetry, elegant countertops, and pristine bathroom fixtures. Indulge in the convenience and sophistication of LG high-end appliances, adding both style and functionality to your daily routine. Extra 4th Br W/4-PC Ensuite and pentry Bar On Ground Fl. Its location offers easy access to Highways 403 and 407, situating it near The Treasury Towns and the vibrant Uptown Oakville community. Discover the epitome of sophisticated living in Oakville. Minutes To Hwy, Hospital,Public Transit,Grocery,Pond,Walking Paths, Schools,Restaurants etc. **** EXTRAS **** Upgraded S/S Appliances, Window Blinds. (id:50787)
RE/MAX Excel Realty Ltd.
#809 -3220 William Colton Ave
Oakville, Ontario
Prime Oakville Location. Be the first one to live in this brand new, 1 bedroom condo with Modern finishes and premium laminate flooring throughout. Open-concept kitchen featuring stainless steel appliances. Large windows in the living room & bedroom for plenty of natural light and unobstructed south & west side views. Smart living with a Geothermal system and keyless entry. Conveniently located near grocery stores, Hospital, Go Transit, and highways 407/401/403. Smart Connect System. Building amenities include: Party Room/ Meeting Room/ Concierge/ Rooftop BBQ terrace, Co-working Space/lounge, Visitor Parking, Pet Washing station and more. **** EXTRAS **** Ss Refrigerator, Stove, Dishwasher, Washer & Dryer, Existing Window Coverings & Electrical Light Fixtures, 1 Parking Spot & 1 Locker. (id:50787)
Highland Realty
#334 -128 Grovewood Common
Oakville, Ontario
Welcome To One of The Most Desirable Condominiums in Oakville Built by Mattamy Homes and Conveniently Located by All Sought After Amenities and lower monthly maintenance . Spotless, clean, 1 bed, 1 bath with 1 Underground Parking and 1 locker, open-concept layout with plenty of upgrades and super premium courtyard & green area views from all windows and balcony., you don't see busy and noisy Dundas street. Large foyer with in-suite laundry, closet and decent size bathroom. Fully equipped kitchen with modern cabinetry, breakfast counter, granite countertops and stainless-steel appliances. Spacious living room with walk-out to balcony through a proper door. 9-foot smooth ceilings and laminate flooring throughout. Upgraded light fixtures, 7"" wide trim, Upgraded floating vanity. Spacious Primary bedroom with large picture window and double mirrored closets. Ensuite laundry area with stacked washer/dryer. Enjoy great amenities - exercise room, party/meeting room and ample visitor parking. You do not want to miss out on this 3 year new condo. Located in one of Oakville's most desired areas. Great central location walking distance to schools, parks, trails, restaurants, public transit and shopping. Close proximity to 403, 407, QEW and GO Network (id:50787)
Royal LePage Realty Plus
#217 -2489 Taunton Rd
Oakville, Ontario
Experience sophisticated city living in this meticulously designed 2-bedroom condo boasting 805 sq ft. & 11-foot ceilings. Upgraded with top-quality laminate floors, appliances, and kitchen, this unit exudes modern elegance. The primary bedroom features a walk-in closet and luxurious ensuite bathroom with a frameless glass rain shower. Enjoy abundant natural light through large windows and a balcony overlooking greenery. Convenience is key with parking and a locker on the same level, plus amenities like 24 hour concierge, swimming pool, gym and pet washing station. Located amidst cafes, restaurants, shopping, schools, and parks, this condo offers unmatched quality and location. **** EXTRAS **** Custom cabinetry, premium stainless steel appliances, Bloomberg stacked washer/dryer, pot-lights throughout, roll-down sunblock window blinds, 11 ceilings, squats countertops and centre island. Shows very well. (id:50787)
Chestnut Park Real Estate Limited
#217 -2489 Taunton Rd
Oakville, Ontario
Experience sophisticated city living in this meticulously designed unit nestled in the heart of Oakilles desirable Uptown Core. Spanning 800 square feet, this space boasts 11-foot ceilings, creating an airy ambiance. The upgraded kitchen features top-quality appliances and ceiling lighting, including pot-lights throughout, while the laminate floors exude elegance. Luxurious and functional, this 2-bedroom 2 bathroom unit offers an oversized primary bedroom with a walk-in closet & a lavish ensuite bathroom featuring a frameless glass rain shower. Large windows flood this space with natural light, offering serene views of the surrounding greenery and pond from the balcony. Convenience is key with a spacious ensuite laundry within a versatile storage Plus enjoy the ease of parking and accessing your locker on the same level as the condo, eliminating the need for an elevator. Indulge in the array of amenities, including 24-hour concierge service, gym and much more. **** EXTRAS **** Amenities, including 24-hour concierge service, a swimming pool, gym, and even a pet washing station. Located amidst cafes, restaurants, shopping outlets, schools like Sheridan College, and parks, this location offers unmatched quality (id:50787)
Chestnut Park Real Estate Limited
1492 Warbler Rd
Oakville, Ontario
Look No Further! Beautiful Semi-Detached That Feels Like A Detached Home. Situated In Sough-After West Oak Trails. This Home Has It All, 4 Bedrooms Home Large Windows, Walk in Closet. Kitchen With centre Island Breakfast area Overlooking Living Room. **** EXTRAS **** Fridge, Stove, Dshwasher, broadloom where laid, Window blinds, Air Conditioner (id:50787)
RE/MAX Royal Properties Realty
152 Reynolds Street
Oakville, Ontario
Urban living at its finest in the heart of Downtown Oakville. This end unit embodies contemporary design and timeless elegance. Nearly 3000 sq ft of living space, freshly renovated down to the studs. Never lived in since! The main floor Family Room welcomes you with built-in cabinetry. The open concept second floor is flooded with natural light, and is perfect for entertaining. Spacious Great Room with an electric fireplace, Dining Room with a wine display wall and built-in sideboard. The Kitchen is a chefs dream with a Wolf Gas Range, Fisher Paykel Fridge, Sub Zero Wine Fridge and a Coffee Bar. Oversized island with seating for 4, with a walk out to one of your Terrace spaces - ideal for indoor and outdoor living. Blonde hardwood floors throughout the house. On the third floor, retreat to the Primary Bedroom with soaring 15 ft vaulted ceilings and Juliette balcony. Spa-like Ensuite with a glass shower and freestanding tub. Porcelain slab floors and walls. A private staircase leads you to a loft space in the Primary Bedroom, with walk out to the west facing upper terrace, providing an oasis to enjoy a morning coffee, or an evening cocktail watching the sunset over town. This level also has a Second Bedroom with an Ensuite and Laundry Room. Lower level offers a Third Bedroom or Gym, with an Ensuite and Walk-In closet. Flexible space could be used as a Recreation Room or Office. Walk-up directly to the street allows for private entry - perfect for working from home. The Exterior has fresh and modern updates with new stucco, painted window frames, soffits and eavestroughs to match, and a new roof. Indoor access to double car garage with 2 additional outdoor parking spaces. Walkability score 10+. Everything at your doorstep! Steps to restaurants, shops, parks, and the lake. Experience luxury and convenience in this well thought out, meticulously crafted home. (id:50787)
RE/MAX Escarpment Realty Inc.
#bsmt -220 Sixteen Mile Dr
Oakville, Ontario
Oakville's Preserve Neighborhood. The Basement Offers A Spacious And A Well Lit Living Space, With Lots Of Windows. With Separate Side Entrance. Den Can Be Used As 2 Bedroom. Full-Size Bathroom, Completely Independent Laundry (In-Suite Washer And Dryer) *No Yard Access. Direct Bus To Go train. Multiple Parks, Ponds, rails, schools And Shopping All Closeby. **** EXTRAS **** Fridge, Stove, Washer, Dryer. One Parking On Driveway, The Utilities (Water, Hydro And Gas) To Be Shared 30%. No Pets Or Smoking. Internet Is Included In The Rent.***Can Be Furnished With Higher Rent.*** (id:50787)
Bay Street Integrity Realty Inc.
58 Hoey Cres
Oakville, Ontario
Welcome To This Stunning Home Of Luxury And Modern At Every Turn. **Premium Lot w/ rare +60ft front and professionally maintained 10-year-old residence. **Spacious Retreat w/ 9ft ceilings, hardwood floors and California shutters throughout above ground, plenty of pot lights and storage cabinets. **Expansive Family Room, 2-way marble fireplace w/ B/I shelves, coffered ceiling, side windows bathing in natural light, and B/I sound system. Step-to Dining Room through a wine-room w/ sink and B/I shelve. **Gourmet Delight! The open-concept chef-loved Kitchen, boasts top-line professional appliances, a double-sized fridge, oversized granite island, upgraded cabinets, and a pantry w/ built-in closet. **The second-floor Recreation Area offers privacy and functionality for all family members, ideal for relaxation or leisure activities. **4 good-sized brs on the 2nd-floor. Primary one w/ large windows towards backyard, his & her W/I closet, 5pcs ensuite w/ jacuzzi hot tub. 2nd br w/ 4pcs ensuite. 3rd br w/ large bay window, double-sized closet, Jack-&-Jill bathroom w/ other be. ** Fully renovated Bsmt provides a rec area like a Media Room or Fitness. **Additional Features: Enjoy B/I throughout speakers, multiple pantries, 2nd-floor laundry facilities, a sprinkler system, EV charging, and a security camera system, making everyday living convenient and secure. **Proximity to top-rated public schools, surrounded by parks, a Stone's throwaway from shops, rec centers, and easy access to public transits, and Highways. $$$This Executive Property Offers Both Luxury and Convenience. A True Must-See Property! Don't Miss Out This Dream House! (id:50787)
Smart Sold Realty
85 River Oaks Blvd W
Oakville, Ontario
Welcome to 85 River Oaks Blvd W, a beautifully renovated 4 bedroom, 3.5 bathroom detached home located in the highly desired neighbourhood of River Oaks. Main floor offers an open concept living & dining room with custom built-in serving bar, a sunken family room with vaulted ceilings, skylights and a fireplace. The eat in kitchen features stainless steel appliances, quartz countertops & walk out to private fenced yard with brand new deck. Upstairs offers 4 great sized bedrooms and 2 full washrooms. Finished rec room with tons of storage & main floor laundry complete the home. Located within walking distance to some of Oakvilles top-rated public and private schools, parks and walking trails, this home is ideal for families. Surrounded by great conveniences like shopping, restaurants, Sixteen Mile Sports Complex, and River Oaks Community Centre. Roof, Furnace, AC, basement windows & large renovation all completed in 2019. (id:50787)
Real Broker Ontario Ltd.
49 Westfield Tr
Oakville, Ontario
Great location! Beautiful 4 bedroom detached house located in a great & safe neighbourhood. No carpet! Custom kitchen with S/S appliances, gas stove, centre island. Family room w/gas fireplace, overlooks backyard. All bedrooms are generous in size. Custom finished bsmt, pot-lights, included complete home theater + wet bar + wine cellar + 4pce bath, shower & sauna. Google/Alexa smart run home. Private rear yard huge 32' x 16'ft concrete patio, natural gas line. Easy commute to all directions with all amenities nearby. Close to schools, community centre, hospital, shopping, parks, plazas & gas stations. All existing furniture is included. **** EXTRAS **** S/S fridge, S/S stove, built-in S/S dishwasher, microwave, washer, dryer, all existing window coverings & Elf's. All existing furniture. (id:50787)
Ipro Realty Ltd.
#331 -102 Grovewood Common
Oakville, Ontario
Step into modern living experience with this chic condo apartment situated in one of Oakville's finest neighbourhoods. Showcasing an open concept design, this condo seamlessly blends the kitchen, dining and living areas creating a warm and spacious atmosphere. Relax in the cozy bedroom the features a large window bathing the space with natural light and a closet space for your convenience. Enjoy the luxury of a private balcony, perfect for morning coffee or evening relaxation. Complemented with a modern 4pc bath and versatility of a den, ideal for a home office or guest space, this condo is designed for comfort and style that can't be missed. Complete with amenities such as a gym, party room, security system & visitor parking. Close to shops, parks, major highways & schools, your new home awaits! (id:50787)
Sam Mcdadi Real Estate Inc.
80 Sarah Lane Unit# 5
Oakville, Ontario
A magical lifestyle!!! Solace & serenity, lakeside in vibrant Bronte, steps to Lake Ontario, Bronte Harbour & eclectic shops & restaurants Bronte Village. Irresistibly renovated 3-bedroom townhome in the exclusive Harbour Estates Complex with nothing to do but treasure every day of your wonderful life. Meticulously transformed between 2022 & 2023, this home leaves nothing to be desired, boasting new flooring, bathrooms, kitchen, lighting, blinds, plus the windows & roof shingles have been replaced. Formal entertaining is a breeze in the spacious living & dining room with large windows & wide-plank vinyl flooring. Prepare to be enamored by the spectacular kitchen boasting custom floor-to-ceiling cabinetry with valance lighting, quartz counters, stainless steel appliances, island with a breakfast bar & a walkout to the balcony amid tall trees. Family privacy is offered upstairs with 3 generous bright bedrooms with ample closets, wide-plank vinyl flooring & an outstanding 6-piece bathroom. The primary bedroom has ensuite privileges to the lavish bathroom with sleek cabinetry, quartz counters, soaker tub/shower combination with frameless glass & a separate oversized frameless glass shower. Unwind in the ground-level family room with an inviting corner gas fireplace, space for a games area & a walkout to the private partially covered terrace & treed green space. The QEW & Bronte GO Train Station is within a 7-minute drive if you must leave this utopia. (id:50787)
Royal LePage Real Estate Services Ltd.
465 Golden Meadow Trail
Oakville, Ontario
Step into this beautiful 4+1 bedroom family home situated on a 70' x 158' lot on a tree-lined street. Offering 2,419sq ft, this home is ready for new owners to relish its charms. As you approach, the stamped concrete pathway guides you to the entrance where double doors reveal a spacious foyer featuring gleaming hardwood floors that extends throughout the main & upper levels providing seamless transitions. The front living area boasts double windows allowing for plenty of natural light and offering an ideal spot to supervise children at play. The open-concept layout seamlessly flows into the dining space, perfect for hosting large family gatherings. A sizeable window frames the expansive backyard & adds more natural light to fill the space. Off the dining area is a well-appointed kitchen, boasting white cabinetry, modern grey tile flooring, beautiful backsplash, stainless steel appliances & a convenient pantry ideal for all your storage needs. Sliding glass doors lead to the spacious deck, perfect for summer barbecues & outdoor entertaining. The extra large, pool-sized backyard provides ample space for families to enjoy numerous activities & the fully fenced yard allows children & pets to run freely. Inside you can cozy up by the fireplace in the family room during chilly winter evenings, an ideal spot for movie watching or family game nights, while the sliding doors offer another access to the yard. The second floor features a spacious primary bedroom offering a walk-in closet with built-in shelving & 4pc ensuite complete with double sinks, vanity with ample storage & a glass shower with a rainfall showerhead. Completing this level are three additional sizeable bedrooms & a 5pc bathroom. The basement showcases a generous recreation room that can be used for various activities such as gym, theatre or playroom. A fifth bedroom, 3 pc bathroom & a separate office complete this level. Don't miss your opportunity to make this fabulous house your place to call home! (id:50787)
Royal LePage Real Estate Services Ltd.
85 River Oaks Boulevard W
Oakville, Ontario
Welcome to 85 River Oaks Blvd W, a beautifully renovated 4 bedroom, 3.5 bathroom detached home located in the highly desired neighbourhood of River Oaks. Main floor offers an open concept living & dining room with custom built-in serving bar, a sunken family room with vaulted ceilings, skylights and a fireplace. The eat in kitchen features stainless steel appliances, quartz countertops & walk out to private fenced yard with brand new deck. Upstairs offers 4 great sized bedrooms and 2 full washrooms. Finished rec room with tons of storage & main floor laundry complete the home. Located within walking distance to some of Oakville’s top-rated public and private schools, parks and walking trails, this home is ideal for families. Surrounded by great conveniences like shopping, restaurants, Sixteen Mile Sports Complex, and River Oaks Community Centre. Roof, Furnace, AC, basement windows & large renovation all completed in 2019. (id:50787)
Real Broker Ontario Ltd.
#307 -509 Dundas St W
Oakville, Ontario
Welcome to DunWest Condos by Greenpark. Corner 2 bed, 2 bath spacious unit with a 300 sq ft wrap around balcony with unobstructed views. Urban convenience right at your doorstep with Fortinos, Boston Pizza, banks, doctors office, pet store, restaurants, laundry, everything right at your doorstep. The furnished option is also possible at an additional $200/month. **** EXTRAS **** Brand new Furniture can be included for $200 extra per month. (id:50787)
Century 21 Empire Realty Inc
520 Sandmere Pl
Oakville, Ontario
Top 5 Reasons Why You Will Love This Home; 1) First Time Being Offered On MLS - Gorgeous 65 Feet Wide Lot In One Of The Most Desired & Sought After Communities Of Oakville. 2) Super Well Kept Home With Practical Open Concept Main Floor Plan W/ Recently Upgraded Kitchen. 3) All Three Bedrooms On Main Floor Are Great In Size Along W/ Primary Main Floor Bathroom. 4) Finished Basement W/ 2 Bedrooms, Full Bathroom & Side Entrance!! 5) Tons Of Homes On The Street & Neighbourhood Have Been Torn Down & Rebuilt - Truly Great Lot Potential. BUILD YOUR DREAM HOME (id:50787)
Royal LePage Certified Realty
##6-04 -2420 Baronwood Dr
Oakville, Ontario
Immaculate, Move-In Ready 2-Storey Stacked Townhouse in Westmount community! This pristine residence boasts a contemporary design with a spacious, sun-filled layout. Enjoy the epitome of modern living with new kitchen appliances/2021, quartz countertops, mahogany cupboards, sleek laminate flooring throughout the main and second floors, and a professionally renovated main bathroom featuring a custom shower. Plus, indulge in the luxury of a custom primary closet, meticulously designed to maximize storage and organization. Entertain effortlessly on the expansive rooftop terrace, enhanced by a natural gas hookup for seamless outdoor gatherings. The open-concept floor plan seamlessly integrates the eat-in kitchen with the inviting great room, adorned with abundant windows to bathe the space in natural light. Relish the added security and convenience of a Ring doorbell, an August Smar-lock and Ecobee Smart Thermostat. Don't miss the opportunity to make this meticulously maintained residence your new home! **** EXTRAS **** Dishwasher (2022), Fridge (2022), Stove (2022), Microwave (2022), Range Hood (2022). Bathroom renovation done in 2022 (id:50787)
Keller Williams Experience Realty
1100 Oakery Woods Pl
Oakville, Ontario
Situated in the esteemed Glen Abbey enclave, this residence occupies an exclusive court setting. Embraced by nature, this capacious, meticulously crafted four-bedroom home boasts an enviable pie-shaped lot nestled against the tranquil woods, providing seamless access to the trail network. Revel in the grandeur of the impressive two-story foyer, generously proportioned living spaces, and expansive picture windows that invite abundant natural light. Delight in the sunlit breakfast area reminiscent of a conservatory, among other notable features. Located in a highly coveted locale, in proximity to premier educational institutions, scenic trails and parks. A brief jaunt to the lakeside and downtown Oakville, with convenient access to hospitals and major highways. A true gem! (id:50787)
New Era Real Estate
#main Fl -1083 Bridge Rd
Oakville, Ontario
Newly Renovated 3 Bedroom Gem In Prime Oakville. Bright Spacious Open Floor Plan, New Kitchen, New Bath, New Flooring, New Lighting, New Trim, New Walkway. Expansive Backyard With Multi-Tier Decks And Large Patio. Note: Basement Rented Separately. Family Oriented Neighborhood, Amenities, Schools, Ravine Trails And Community Park Within Walking Distance, Close To Go Train. Access To 2 Driveway Parking Spots. Washer And Dryer In Shared Space, Central Air Conditioning. **** EXTRAS **** Required: First & Last Month Deposit, Recent Pay Stubs, Previous Landlord Reference, Utilities Extra *For Additional Property Details Click The Brochure Icon Below* (id:50787)
Ici Source Real Asset Services Inc.
2404 Valley Forest Way
Oakville, Ontario
Rarely does a home of this size come to market. Welcome to Valleyview Estates. Situated on a dense RAVINE. From its lovely curb appeal to the sensational large private rear yard which backs onto a lush ravine and creek, every aspect of this 4-bedroom, 4.5-bathroom Fernbrook home welcomes a large family. This is one of only a handful of homes in Valleyview Estates that boast this magnificent size. This residence offers approximately 4,383 sq. ft. of living space above grade. With development of the unfinished walk out basement, your total square footage is 6,523 sq. ft. This home is perfect to update and customize as you wish - the original owner that is currently in the home has meticulously maintained this residence. This home offers a fabulous floor plan for a large family - very functional. The second floor has four generous bedrooms. The expansive primary suite boasts a sizeable seating area, two walk in closets and a large 5-piece ensuite bathroom. Three additional large bedrooms one of which is equipped with a private 4-piece ensuite and walk in closet. The remaining two bedrooms share access to a very roomy 5-piece main bathroom. A convenient multipurpose room on the second level is great for an additional office or could be converted to a 5th bedroom. The walk out basement is equipped with a finished landing, 4-piece bathroom and finished multi purpose room. The two car garage is an extra 4' wide and was customized by the builder at the owners request at a premium. (id:50787)
RE/MAX Escarpment Realty Inc.
#605 -335 Wheat Boom Dr
Oakville, Ontario
Spectacular Brand New 2 Bedroom & 2 Bath Corner Unit in North Oak Condo in OakVillage! Open Concept Kitchen, Dining & Living Room Area with W/O to Generous Balcony. Modern Kitchen Boasts Centre Island/Breakfast Bar, Quartz Countertops, Tile Backsplash, Ample Cabinetry & Stainless Steel Appliances. Primary Bedroom Features 4pc Ensuite & W/I Closet with B/I Shelving. Additional Bedroom with W/I Closet, 4pc Main Bath & Ensuite Laundry Complete the Suite. Laminate Flooring, Soaring Ceilings & Floor-to-Ceiling Windows Thruout! Great Southern Exposure! Abundance of Natural Light Thruout the Unit! 835 Sq.Ft. + 54 Sq.Ft. Balcony. Includes 1 Parking Space. Great Access Top-of-the-Line Amenities Including Gym, Yoga Room, Focus Rooms, Outdoor Social & Dining Areas, Party/Meeting Room & More! **** EXTRAS **** Just Minutes from Parks & Trails, Shopping, Restaurants & Amenities, Public Transportation, Highway Access & More! (id:50787)
Real One Realty Inc.
1236 Wood Pl
Oakville, Ontario
WELCOME TO 1236 WOOD PLACE, TUCKED AWAY ON A QUIET FAMILY FRIENDLY CUL DE SAC IN SOUTH WEST OAKVILLE, FANTASTIC OPPORTUNITY TO RENOVATE, BUILD NEW OR LIVE IN, LOT AREA 8062 SF, GREAT FLOOR PLAN (5 BEDROOMS) FOR A LARGE FAMILY, DARK HARDWOOD THROUGHOUT MAIN AND UPPER LEVELS, WOOD STAIRCASE, FRENCH DOORS, 2 GAS FIREPLACES, CROWN MOULDINGS, MIRRORED CLOSET DOORS, FINISHED LOWER LEVEL, COVERED FRONT PORCH, POURED CONCRETE PATIO AND WALKWAY, BACKING ONTO BROOK VALLEY CONSERVATION, TRANQUIL FOREST AND RIPPLING CREEK AT YOUR BACKYARD, WALKWAY ACROSS STREET TO BRAND NEW ELEMENTARY SCHOOL, GREAT PROXIMITY TO PARKS, TOP RATED SCHOOLS, LAKE, BRONTE VILLAGE AND DOWNTOWN OAKVILLE (id:50787)
Royal LePage Realty Plus Oakville
2255 High Wood Court
Oakville, Ontario
Don't Wait - Ideal location on a small, quiet court, surrounded by walking trails, parks and schools in Westoak Trails. Extra deep lot with in-ground salt water pool provides an ideal space for family fun and entertaining. Inside features an outstanding layout with 4 bedrooms, 4.5 baths and a fully finished basement. Every bedroom has its own ensuite + 2nd floor office could be easily made into a 5th bedroom if needed. Main floor and 2 level feature 9' ceilings & california shutters. Main floor with hardwood & ceramic, open concept kitchen/family room with gas fireplace. Convenient kitchen pantry & main floor laundry/mud room with garage & rear yard access. Professionally finished lower level with 3-pc bath, exercise room. wet bar, recreation room, games area and tons of storage. Close to highly ranked schools with easy access to the QEW & Bronte Go. (id:50787)
RE/MAX Aboutowne Realty Corp.
1557 Princeton Crescent
Oakville, Ontario
DESIRABLE COLLEGE PARK COMMUNITY – This beautiful, detached home in the highly sought after neighbourhood of College Park, features 4-bedrooms, 2.5 bathrooms, formal living room and separate dining room with bay windows overlooking the back gardens. Large eat-in kitchen with stainless steel appliances, gas range, granite counters and patio doors leading to a spacious deck overlooking the private, fully fenced and beautifully landscaped yard with mature trees. Family room features a gas fireplace with brick surround and sliding glass doors leading to the lower patio, perfect for entertaining or relaxing under the Gazebo. A 2pc bathroom and laundry room with side door complete the main level. The upper level features a large primary bedroom with walk-in closet and 3pc ensuite, 3 additional generously sized bedrooms and 4pc bathroom. The finished lower level offers a large recreation room perfect for family and friends to gather, office/bedroom and huge storage area. California shutters and water softener system throughout. Double car garage and large double wide driveway. Conveniently located near top rated schools, Sheridan College, parks, trails, restaurants, shopping, QEW, 403, 407 and GO Transit. (id:50787)
Keller Williams Edge Realty
2420 Baronwood Drive Drive Unit# 6-04
Oakville, Ontario
Immaculate, Move-In Ready 2-Storey Stacked Townhouse in Westmount community! This pristine residence boasts a contemporary design with a spacious, sun-filled layout. Enjoy the epitome of modern living with new kitchen appliances/2021, quartz countertops, mahogany cupboards, sleek laminate flooring throughout the main and second floors, and a professionally renovated main bathroom featuring a custom shower. Plus, indulge in the luxury of a custom primary closet, meticulously designed to maximize storage and organization. Entertain effortlessly on the expansive rooftop terrace, enhanced by a natural gas hookup for seamless outdoor gatherings. The open-concept floor plan seamlessly integrates the eat-in kitchen with the inviting great room, adorned with abundant windows to bathe the space in natural light. Relish the added security and convenience of a Ring doorbell, an August Smar-lock and Ecobee Smart Thermostat. Don't miss the opportunity to make this meticulously maintained residence your new home! (id:50787)
Keller Williams Experience Realty Brokerage
141 Creek Path Ave
Oakville, Ontario
Rare Gem in Lakeshore Woods! BUNGALOFT with luxurious features and French Country charm! Welcome to your dream home nestled in the heart of Lakeshore Woods, where serenity meets sophistication. This rare find boasts a unique bungaloft design, offering 3 bedrooms with a MAIN FLOOR PRIMARY BEDROOM, ensuite, and spacious walk-in closet. Wake up to the gentle embrace of natural light filtering through expansive windows, offering picturesque views of the surrounding greenspace. Key features include a recently renovated bright kitchen (~5 years), hardwood floors, 9ft ceilings throughout, custom California shutters, crown moulding. The upper level boasts 2 spacious bedrooms with large closets and a full washroom. The fully finished basement offers a large rec area, washroom, a workshop/studio, as well as ample storage space! Embrace the beauty of nature right at your doorstep, as this exceptional bungaloft backs onto lush greenspace. You might even catch a glimpse of some deer back there! Just a few minutes walk to the Lake and the South Shell Park Beach, parks, bike trails, and new shopping centers! Quick QEW access, GO train access, and just a short drive to Bronte Village and Harbour. This home is perfect for downsizers, or anyone needing the convenience of main floor living, offering a harmonious blend of luxury, comfort, and natural beauty. Schedule your private viewing today! (id:50787)
Sutton Group Quantum Realty Inc.
379 Rosegate Way
Oakville, Ontario
This townhome in the Uptown Core community offers 3 bedrooms, 3 bathrooms, a main floor den and a finished basement. It boasts a beautiful end unit location with a large yard, perfect for enjoying the quiet and friendly neighborhood. Conveniently close to shopping, schools, parks, and transit, with easy access to major highways. Plus, it's in the sought-after Iroquois Ridge High School district. **** EXTRAS **** $300 Key Deposit. (id:50787)
Bay Street Group Inc.
1037 Lakeshore Rd W
Oakville, Ontario
Rarely offered bungalow on a huge Lot (size 95' x 180') situated in southwest Oakville. A perfect lifestyle opportunity with a prestigious lakeshore address. 2+2 (4) Bedroom, 3 Full bath + 1 Half bath, Hardwood floors Updated bathrooms, Potlights and many more upgrades. Sunroom overlooking Swimming pool & Tesla Car charger on Circular driveway.Walking distance from Appleby College, Coronation Park, Downtown Oakville restaurants, local trails, and the lake. (id:50787)
Century 21 Associates Inc.
Ipro Realty Ltd.
3088 Janice Dr
Oakville, Ontario
Experience the allure of this exceptional Starlane home nestled in Woodland Trails! Offeringapproximately 1900 sq ft of living space this residence is strategically located near primeamenities . Recent upgrades elevate its appeal, featuring gleaming hardwood floors, newly installedlaminate on the upper level, new lighting fixtures,a fresh coat of paint throughout the entirehouse,9-foot ceilings on the main floor, modern designer accents, a refined dark oak staircase, anda spacious formal living and dining room adorned with hardwood flooring. The kitchen is a culinaryhaven, boasting pristine white cabinetry, Quartz counter, stainless steel appliances, and a seamlessflow to the backyarda haven for hosting guests. Unwind in the inviting family room, complete withhardwood floors, a cozy gas fireplace, and convenient access to the fenced backyard. Retreat to themaster suite, where tranquility awaits in the luxurious ensuite bathroom equipped with arejuvenating soaker tub. **** EXTRAS **** S/S FRIDGE, S/S DISHWASHER, S/S STOVE, WASHER, DRYER (id:50787)
Coldwell Banker Dream City Realty
#92 -1542 Lancaster Dr
Oakville, Ontario
Rarely offered, absolutely stunning corner townhome (feels like a semi-detached) in the much desirable Iroquois Ridge! Welcome to a turnkey home updated with timeless finishes and loved/ cared for meticulously! An open concept main floor features a bright open concept space. The chefs kitchen ft a quartz countertop and newer SS appliances (2023). A private & spacious corner yard features a newly built deck- perfect for any gathering. A spacious primary suite includes a w/I closet w/ a window. Newly renovated bathroom (2024) has sleek finishes. The basement is a large open concept area. An additional FULL bathroom is a reminder of the work that's been taken place here; gorgeous and so well kept! Luxurious and sleek- don't miss this opportunity! (id:50787)
RE/MAX Professionals Inc.
#121 -3062 Sixth Line
Oakville, Ontario
Situated In The Highly Desired North Oakville. This 2 bed/2 bath Home features a beautiful Open-Concept Layout, Highlighted By a Spacious Kitchen With a Center Island. Upgraded Appliances. 9' Ceilings. Large Windows Throughout With Lots of Natural Light. Generous Size Bedrooms. Primary Has His/ Hers Closet. Corner Unit Not Situated on Sixth Line Directly. No Traffic Noise. Private Terrace. Secure Underground Garage Parking With a Extra Large Storage Locker Included. Close To All Major Highways, Grocery, Mall, Hospital, Shopping, Top Ranked Schools. **** EXTRAS **** S.S Refrigerator, S.S Stove, S.S Dishwasher, S.S Microwave, Stacked Washer/Dryer. All Electric Light Fixtures, All Window Coverings. (id:50787)
Kingsway Real Estate
393 Ravineview Way
Oakville, Ontario
Fabulous freehold townhouse on a west-facing ravine lot with walk-out lower level. Gorgeous views and light! Beautifully updated & freshly painted throughout. Hardwood floors on both upper floors. Excellent floor plan with open concept living room/dining room adjacent to kitchen & breakfast room across the back of the house. Living room features gas fireplace. Updated kitchen with new stainless steel appliances, granite counter, new tile backsplash. Spacious breakfast room with patio doors out to large upper terrace. Terrace has stairs down to west-facing garden overlooking the ravine. Lower Level features open concept family room/exercise room with full above-grade walk-out to patio. Separate office and laundry room/storage. Second floor with spacious primary bedroom at the back featuring a walk-in closet and updated 3-piece ensuite with glass shower enclosure. Two further bedrooms and a family bathroom. Inside entry from garage. New furnace and air-conditioning (2023). Great schools including St. Andrew's. Easy access to Oakville GO, Hwy 403/407. Don't miss!! (id:50787)
Royal LePage Real Estate Services Ltd.
1340 Bridge Rd
Oakville, Ontario
Welcome to this exquisite bungalow nestled in the heart of Oakville. This amazing home has hardwood floors that seamlessly flow throughout the home. The grandeur of the full bay window bathes the living space in natural light, while French doors in the dining room beckon you to indulge in intimate gatherings or lavish feasts. Generously sized kitchen has a built-in microwave over the stove, a fridge, built-in dishwasher, wine fridge, & ample storage. The laundry room is equipped with a washer, dryer, and fridge surrounded by cabinets. Expansive basement, where a large finished rec room awaits, offering endless possibilities for leisure and entertainment & a bonus room above garage. Additionally, these separate in-law suite with its own entrance, spanning approximately 500 square feet, features hardwood floors, fridges, stove, and a luxurious glass shower. Step outside onto the enchanting bridge, leading you to a cedar gazebo adorned with twinkling lights, perfect for dining or tranquil evenings under the stars & a huge shed to store all your tools. Close to Shopping, Schools & parks. (id:50787)
RE/MAX Aboutowne Realty Corp.

