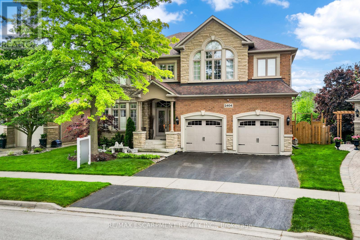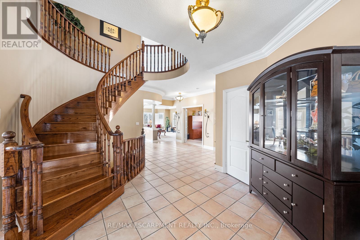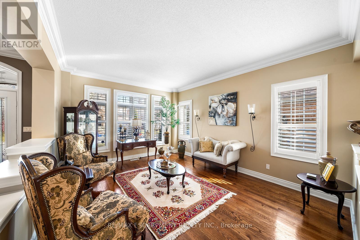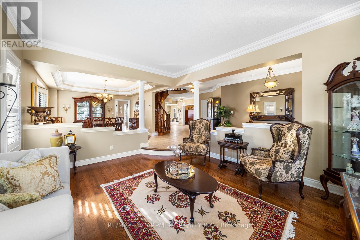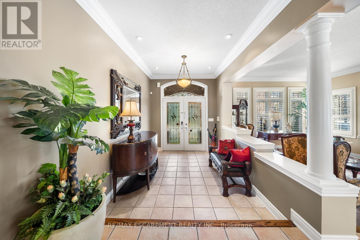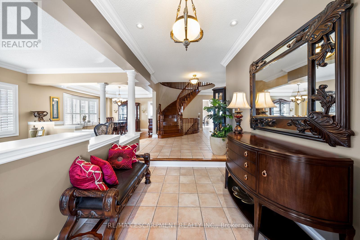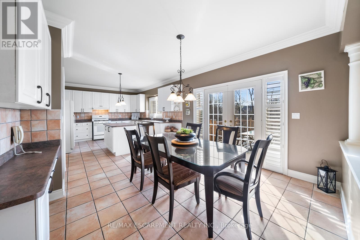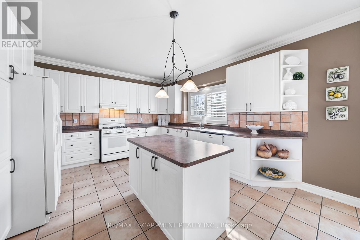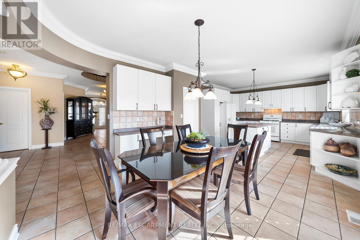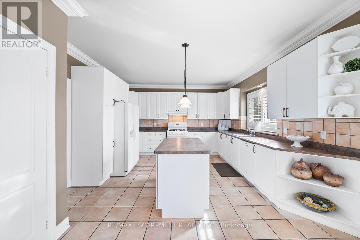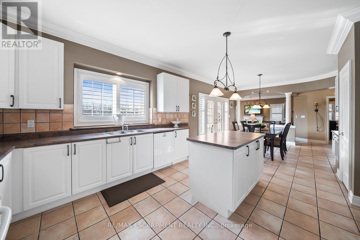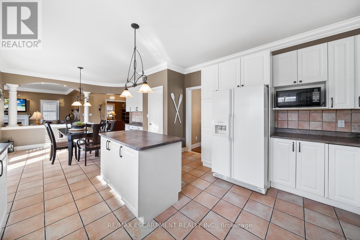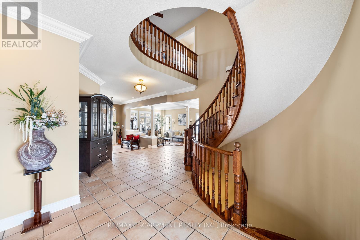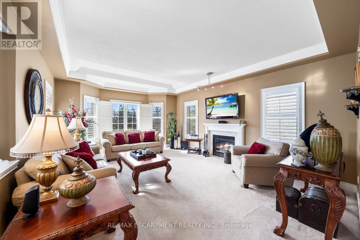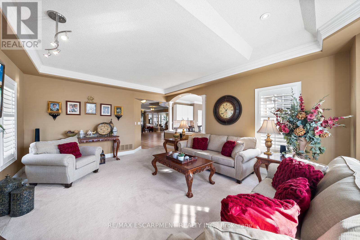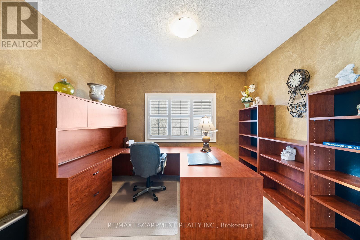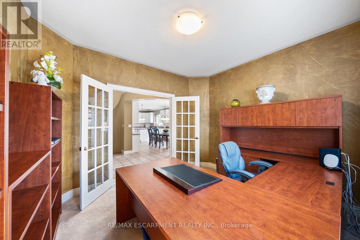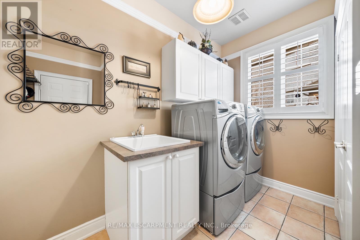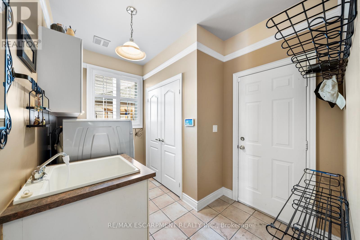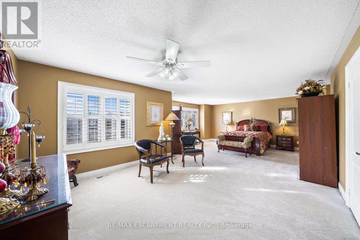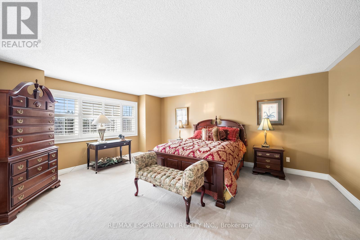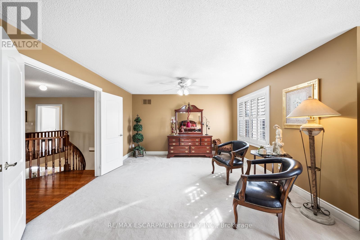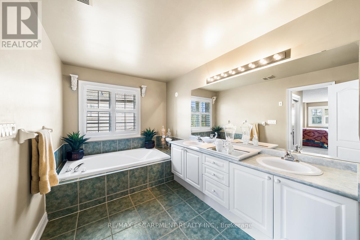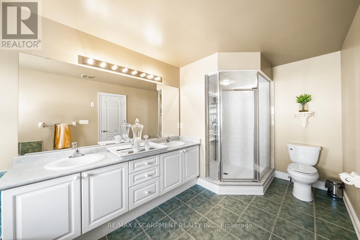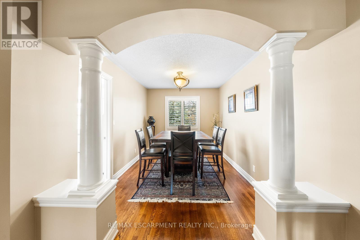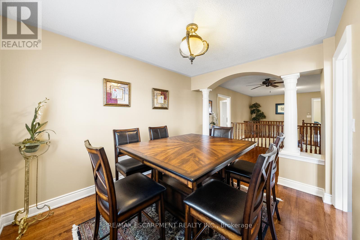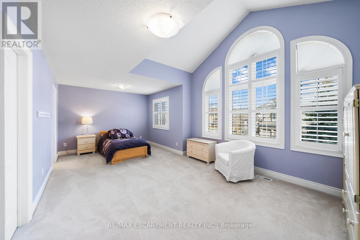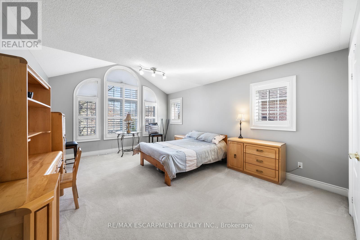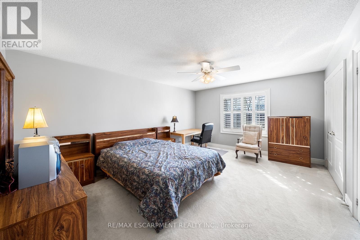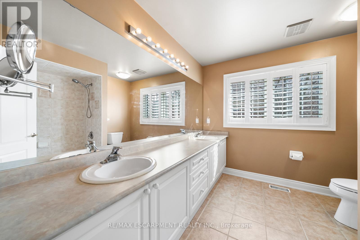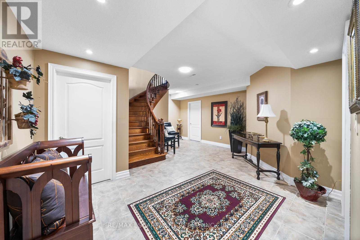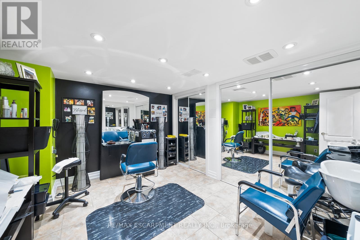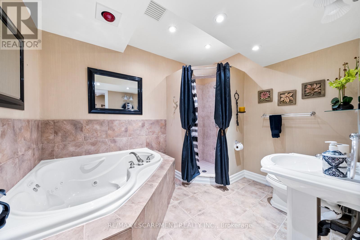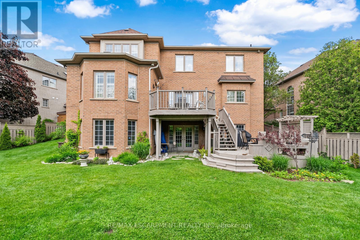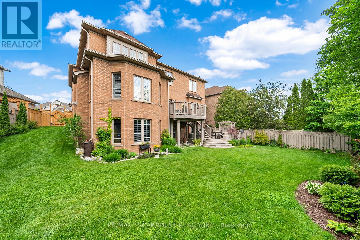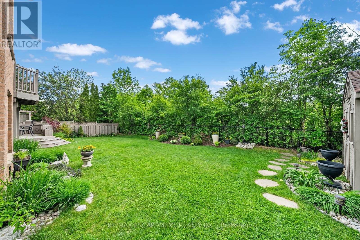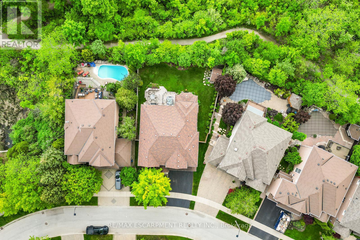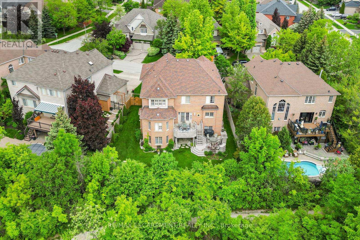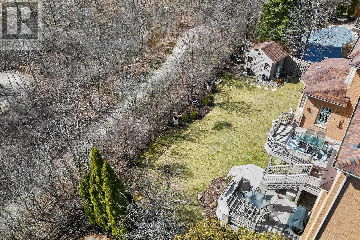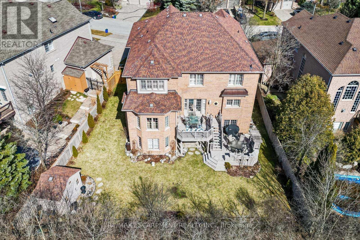4 Bedroom
5 Bathroom
Fireplace
Central Air Conditioning
Forced Air
$2,699,000
Rarely does a home of this size come to market. Welcome to Valleyview Estates. Situated on a dense RAVINE. From its lovely curb appeal to the sensational large private rear yard which backs onto a lush ravine and creek, every aspect of this 4-bedroom, 4.5-bathroom Fernbrook home welcomes a large family. This is one of only a handful of homes in Valleyview Estates that boast this magnificent size. This residence offers approximately 4,383 sq. ft. of living space above grade. With development of the unfinished walk out basement, your total square footage is 6,523 sq. ft. This home is perfect to update and customize as you wish - the original owner that is currently in the home has meticulously maintained this residence. This home offers a fabulous floor plan for a large family - very functional. The second floor has four generous bedrooms. The expansive primary suite boasts a sizeable seating area, two walk in closets and a large 5-piece ensuite bathroom. Three additional large bedrooms one of which is equipped with a private 4-piece ensuite and walk in closet. The remaining two bedrooms share access to a very roomy 5-piece main bathroom. A convenient multipurpose room on the second level is great for an additional office or could be converted to a 5th bedroom. The walk out basement is equipped with a finished landing, 4-piece bathroom and finished multi purpose room. The two car garage is an extra 4' wide and was customized by the builder at the owners request at a premium. (id:50787)
Property Details
|
MLS® Number
|
W8303216 |
|
Property Type
|
Single Family |
|
Community Name
|
River Oaks |
|
Amenities Near By
|
Park, Schools |
|
Community Features
|
Community Centre |
|
Features
|
Ravine |
|
Parking Space Total
|
6 |
Building
|
Bathroom Total
|
5 |
|
Bedrooms Above Ground
|
4 |
|
Bedrooms Total
|
4 |
|
Basement Development
|
Partially Finished |
|
Basement Features
|
Walk Out |
|
Basement Type
|
N/a (partially Finished) |
|
Construction Style Attachment
|
Detached |
|
Cooling Type
|
Central Air Conditioning |
|
Exterior Finish
|
Brick |
|
Fireplace Present
|
Yes |
|
Heating Fuel
|
Natural Gas |
|
Heating Type
|
Forced Air |
|
Stories Total
|
2 |
|
Type
|
House |
Parking
Land
|
Acreage
|
No |
|
Land Amenities
|
Park, Schools |
|
Size Irregular
|
53.88 X 120.17 Ft ; 53.88x120.17x79.86(back)x115.02 |
|
Size Total Text
|
53.88 X 120.17 Ft ; 53.88x120.17x79.86(back)x115.02 |
Rooms
| Level |
Type |
Length |
Width |
Dimensions |
|
Second Level |
Primary Bedroom |
8.29 m |
5.56 m |
8.29 m x 5.56 m |
|
Second Level |
Bedroom 2 |
4.19 m |
6.3 m |
4.19 m x 6.3 m |
|
Second Level |
Bedroom 3 |
6.73 m |
3.01 m |
6.73 m x 3.01 m |
|
Second Level |
Bedroom 4 |
4.19 m |
5.51 m |
4.19 m x 5.51 m |
|
Second Level |
Study |
2.75 m |
3.52 m |
2.75 m x 3.52 m |
|
Lower Level |
Recreational, Games Room |
3.49 m |
3.86 m |
3.49 m x 3.86 m |
|
Main Level |
Living Room |
4 m |
5.1 m |
4 m x 5.1 m |
|
Main Level |
Dining Room |
4.31 m |
4.57 m |
4.31 m x 4.57 m |
|
Main Level |
Kitchen |
4.08 m |
4.65 m |
4.08 m x 4.65 m |
|
Main Level |
Eating Area |
4.27 m |
4 m |
4.27 m x 4 m |
|
Main Level |
Family Room |
4.62 m |
6.12 m |
4.62 m x 6.12 m |
|
Main Level |
Office |
3.32 m |
3.76 m |
3.32 m x 3.76 m |
https://www.realtor.ca/real-estate/26844057/2404-valley-forest-way-oakville-river-oaks

