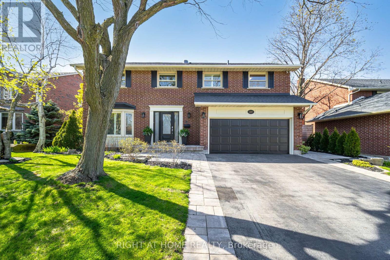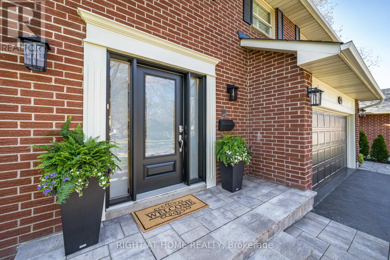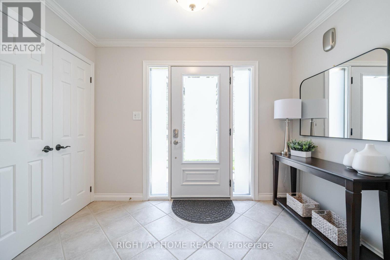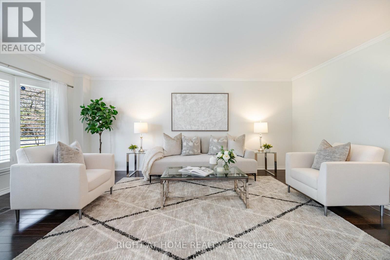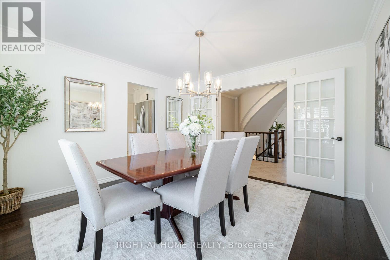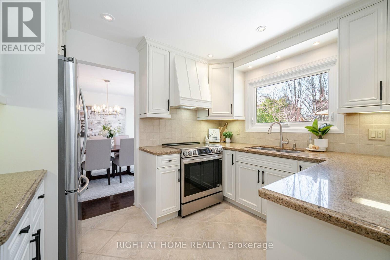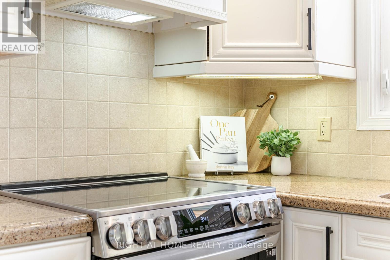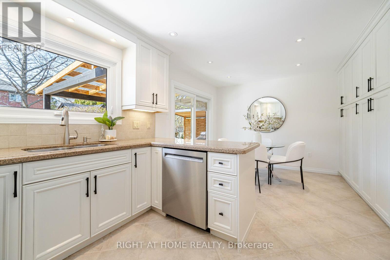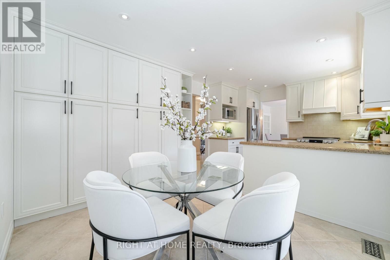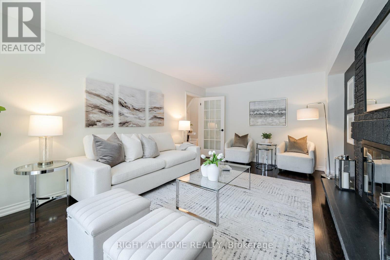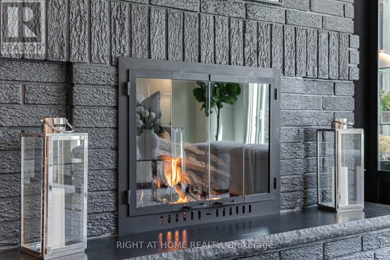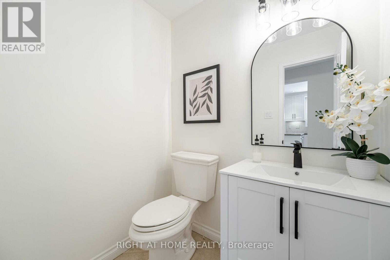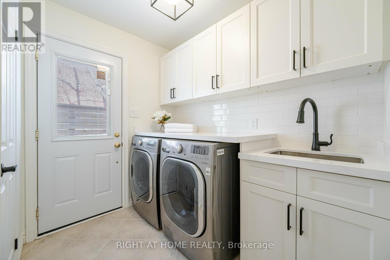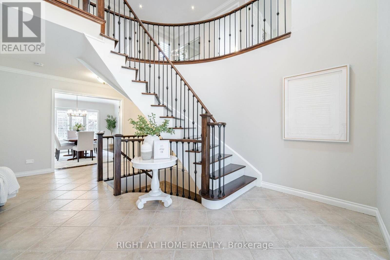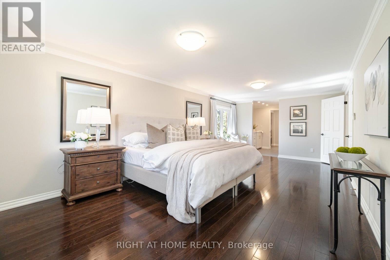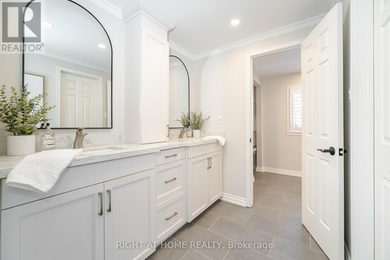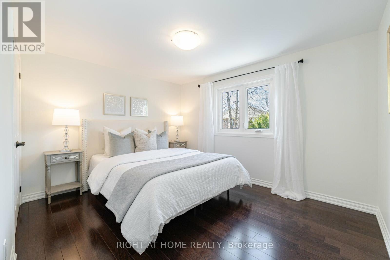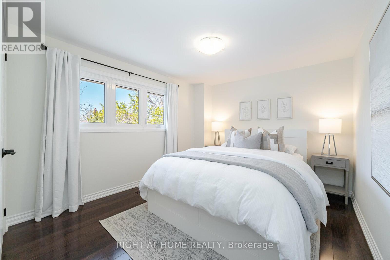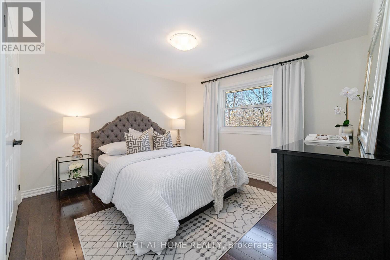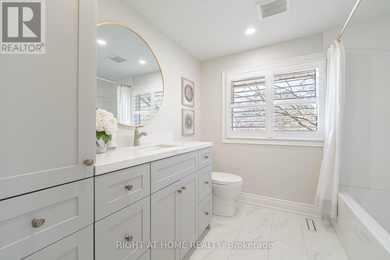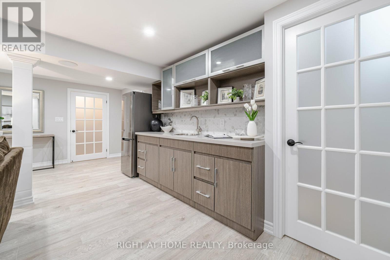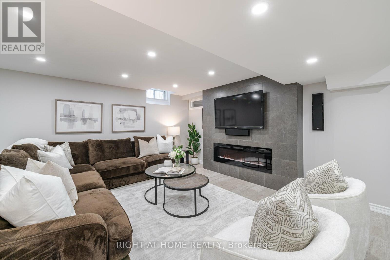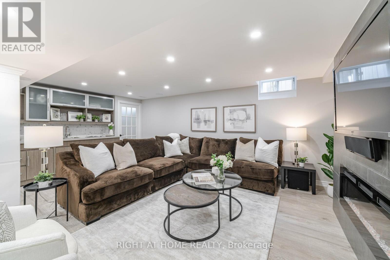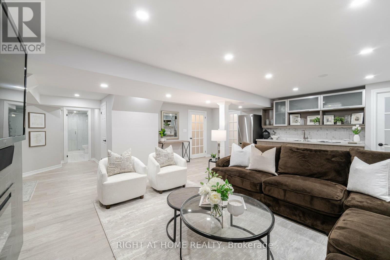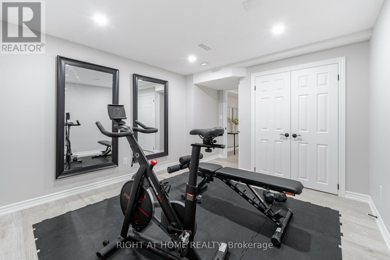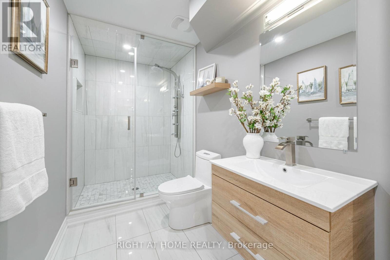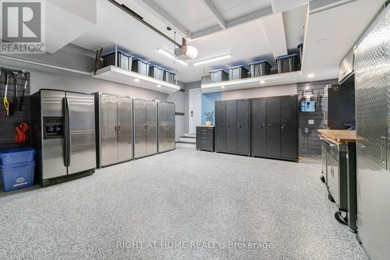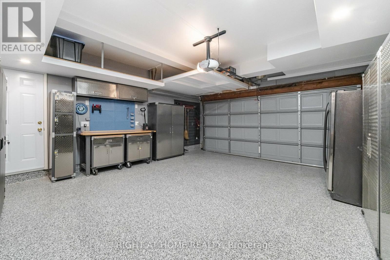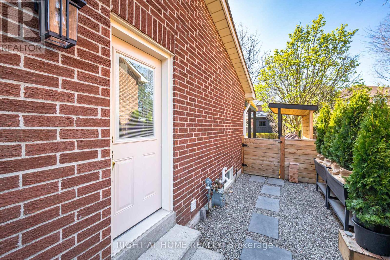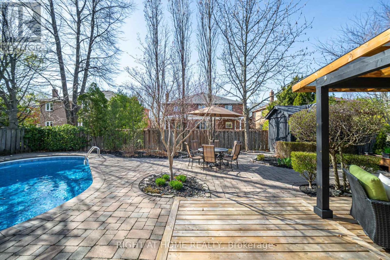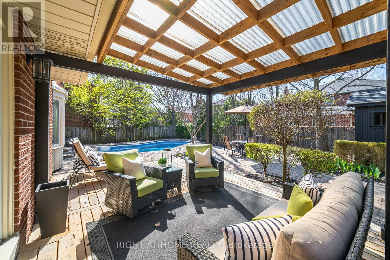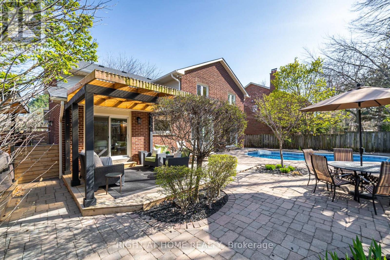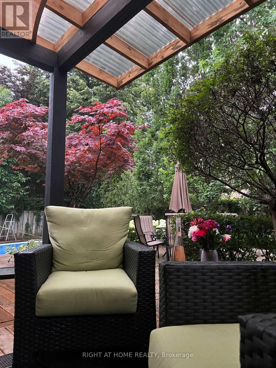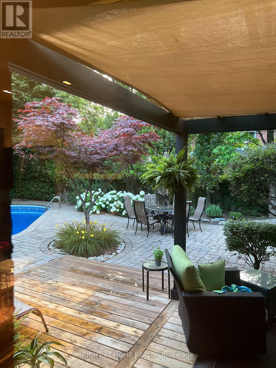5 Bedroom
4 Bathroom
Fireplace
Inground Pool
Central Air Conditioning
Forced Air
Waterfront
$2,388,000
Welcome to your Eastlake OASIS nestled in one of Oakville's most coveted school districts. This elegant 4+1 bedroom, 4 bathroom offers the perfect blend of luxury and tranquility with thoughtful improvements that are sure to impress. The stunning private backyard retreat will have you wanting to vacation at home. Enjoy the best of outdoors on your patio with covered gazebo, heated pool and lush green landscaped gardens. In the evenings, retreat downstairs to your cozy renovated, home theatre. Watch a movie enveloped in the best of high-end surround sound. Grab a snack from the kitchenette and nestle down in front of a beautiful fire. Enjoy over 4,000 sq feet of total living space that includes hardwood floors, natural sunlight, new luxurious bathrooms, and storage that just has to be seen. Quiet and safe family community. Close to all amenities: transit, shopping, trails, parks and lake. Nothing to do. Just move in and enjoy! **** EXTRAS **** Full List Of Improvements and Extras Attached! (id:50787)
Property Details
|
MLS® Number
|
W8279836 |
|
Property Type
|
Single Family |
|
Community Name
|
Eastlake |
|
Amenities Near By
|
Park |
|
Features
|
Ravine |
|
Parking Space Total
|
6 |
|
Pool Type
|
Inground Pool |
|
Water Front Type
|
Waterfront |
Building
|
Bathroom Total
|
4 |
|
Bedrooms Above Ground
|
4 |
|
Bedrooms Below Ground
|
1 |
|
Bedrooms Total
|
5 |
|
Basement Development
|
Finished |
|
Basement Type
|
N/a (finished) |
|
Construction Style Attachment
|
Detached |
|
Cooling Type
|
Central Air Conditioning |
|
Exterior Finish
|
Brick |
|
Fireplace Present
|
Yes |
|
Heating Fuel
|
Natural Gas |
|
Heating Type
|
Forced Air |
|
Stories Total
|
2 |
|
Type
|
House |
Parking
Land
|
Acreage
|
No |
|
Land Amenities
|
Park |
|
Size Irregular
|
65.03 X 112.53 Ft |
|
Size Total Text
|
65.03 X 112.53 Ft |
|
Surface Water
|
River/stream |
Rooms
| Level |
Type |
Length |
Width |
Dimensions |
|
Second Level |
Primary Bedroom |
7.26 m |
3 m |
7.26 m x 3 m |
|
Second Level |
Bedroom 2 |
4.01 m |
4.52 m |
4.01 m x 4.52 m |
|
Second Level |
Bedroom 3 |
3.12 m |
7 m |
3.12 m x 7 m |
|
Second Level |
Bedroom 4 |
3.81 m |
3.73 m |
3.81 m x 3.73 m |
|
Second Level |
Bathroom |
2.39 m |
2.49 m |
2.39 m x 2.49 m |
|
Basement |
Recreational, Games Room |
6.32 m |
6.6 m |
6.32 m x 6.6 m |
|
Main Level |
Living Room |
6.07 m |
3.92 m |
6.07 m x 3.92 m |
|
Main Level |
Family Room |
5.44 m |
3.91 m |
5.44 m x 3.91 m |
|
Main Level |
Dining Room |
4.09 m |
3.76 m |
4.09 m x 3.76 m |
|
Main Level |
Kitchen |
5.59 m |
3.51 m |
5.59 m x 3.51 m |
|
Main Level |
Laundry Room |
2.64 m |
2.31 m |
2.64 m x 2.31 m |
|
Main Level |
Bathroom |
1.78 m |
1.42 m |
1.78 m x 1.42 m |
Utilities
|
Sewer
|
Installed |
|
Natural Gas
|
Installed |
|
Electricity
|
Installed |
|
Cable
|
Available |
https://www.realtor.ca/real-estate/26814884/2267-dunedin-rd-oakville-eastlake

