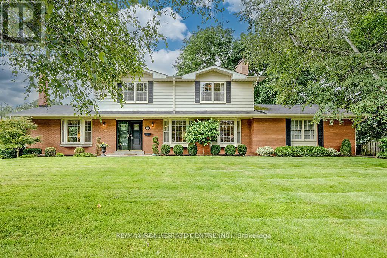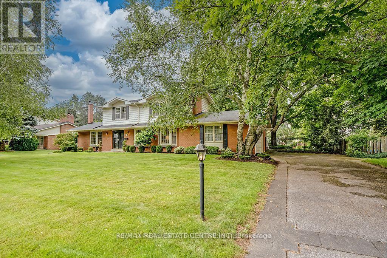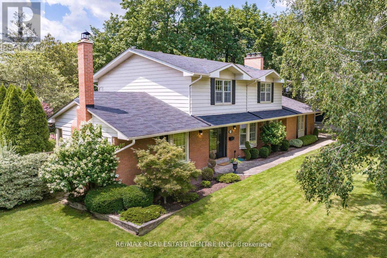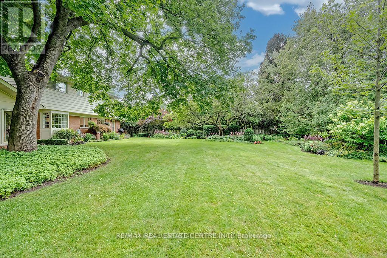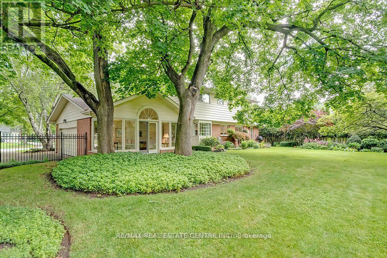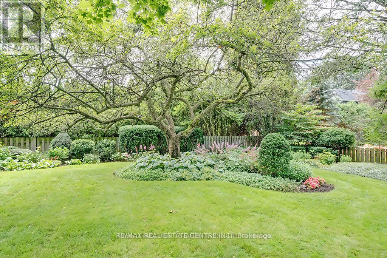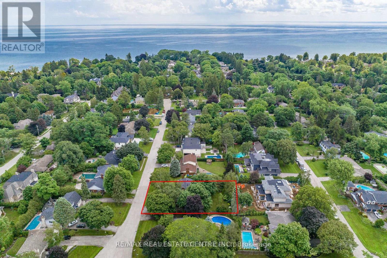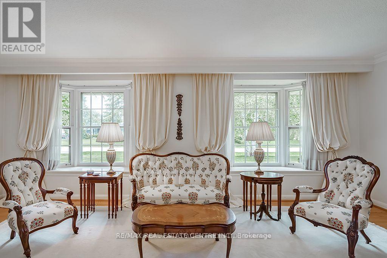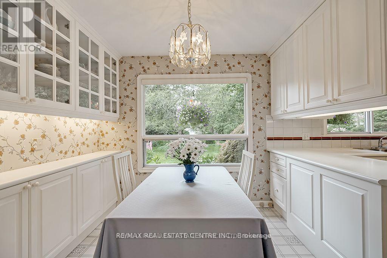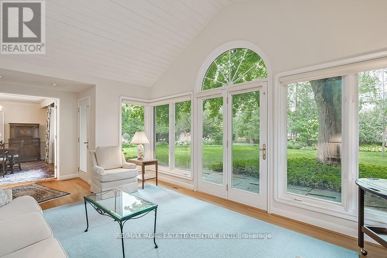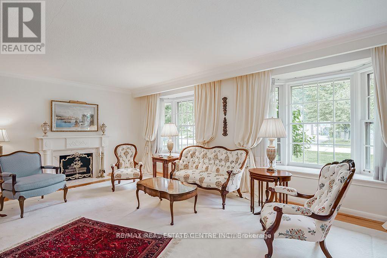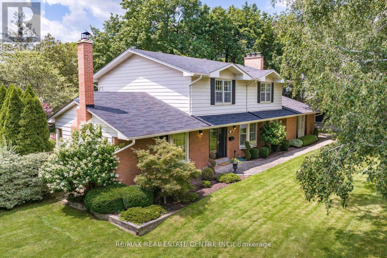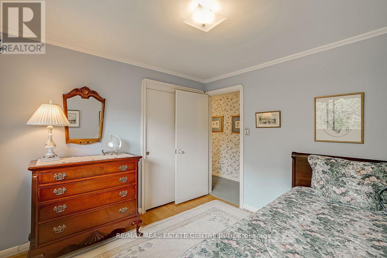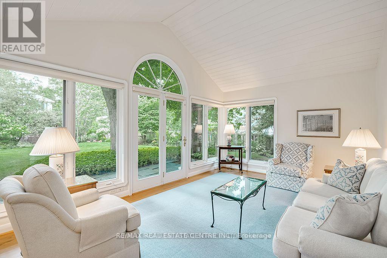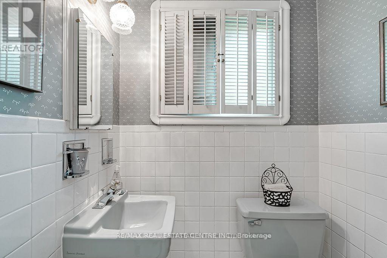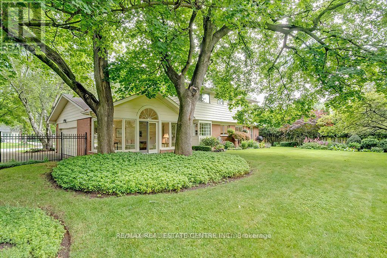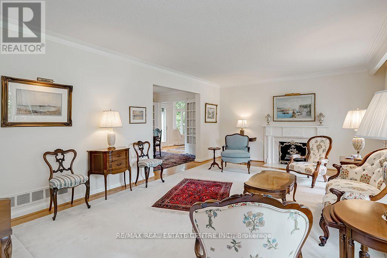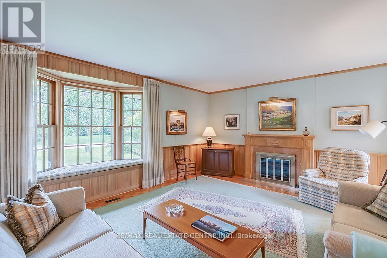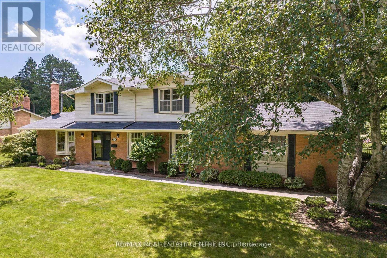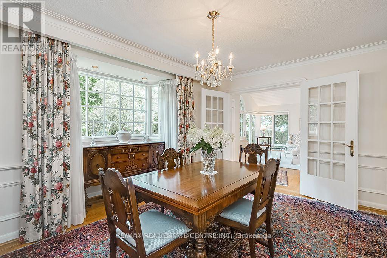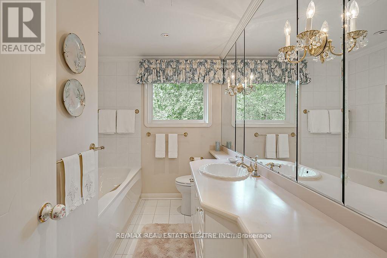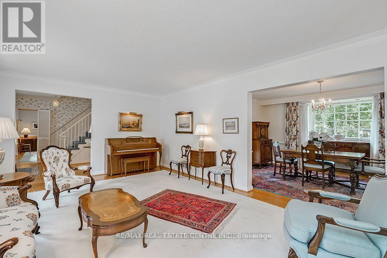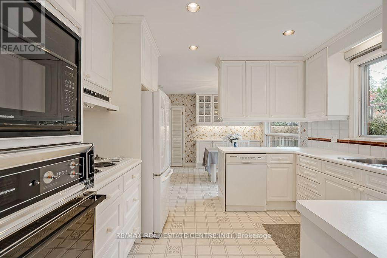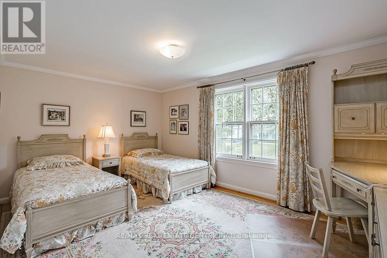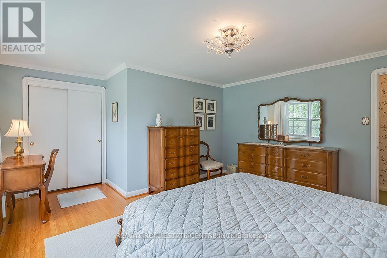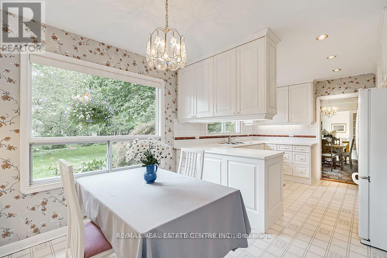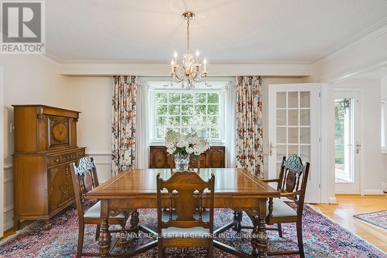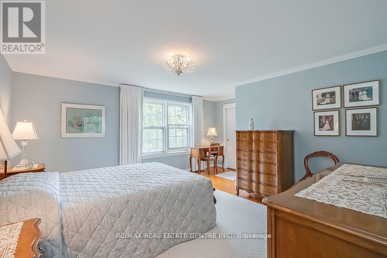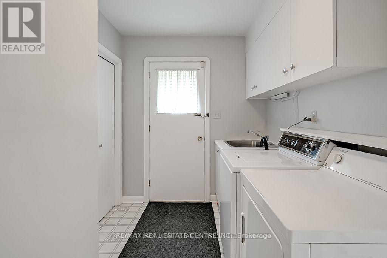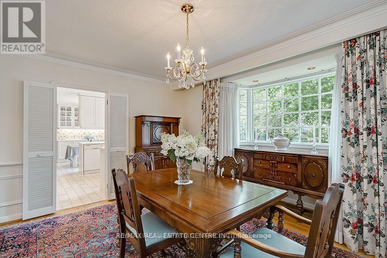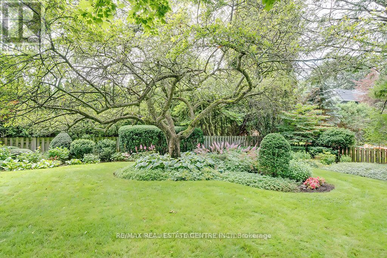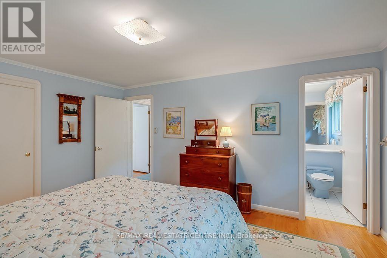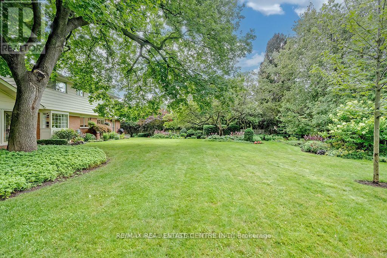4 Bedroom
3 Bathroom
Fireplace
Central Air Conditioning
Forced Air
$3,400,000
Coveted Eastlake Neighbourhood. Classic Family Home On Large Mature Lot, 100 x 150. Sought After Ennisclare Park. Steps To The Lake, Gairloch Gardens And Close To Town. Oakville Trafalgar High School District, Private And Catholic Schools Nearby. Easy Access To GO And Major Highways. Impeccably Cared For 1960's Era Home, Wood Panelled Family Room, Spacious Living Room Connecting To Formal Dining Room. Sunroom W/Cathedral Ceiling, Floor To Ceiling Windows Overlooking Gorgeous, Private Fully Fenced Garden. Eat In Kitchen. 2 Wood Burning, 1 Gas Fireplace. Main Floor Laundry. Four Large Bedrooms. Two Full Baths And Powder Room. Quietly Elegant Home Perfect To Live In, Renovate, Or Build New. **** EXTRAS **** 2 Fridges, Stove, B/I Oven, Cooktop, B/I Microwave, B/I Dishwasher, Washer, Dryer, Pool Table, All Elfs, All Window Coverings, GDO, Irrigation System, Water Heater (id:50787)
Property Details
|
MLS® Number
|
W8279412 |
|
Property Type
|
Single Family |
|
Community Name
|
Eastlake |
|
Amenities Near By
|
Park, Public Transit, Schools |
|
Features
|
Level Lot |
|
Parking Space Total
|
6 |
Building
|
Bathroom Total
|
3 |
|
Bedrooms Above Ground
|
4 |
|
Bedrooms Total
|
4 |
|
Basement Development
|
Partially Finished |
|
Basement Type
|
Partial (partially Finished) |
|
Construction Style Attachment
|
Detached |
|
Cooling Type
|
Central Air Conditioning |
|
Exterior Finish
|
Aluminum Siding, Brick |
|
Fireplace Present
|
Yes |
|
Heating Fuel
|
Natural Gas |
|
Heating Type
|
Forced Air |
|
Stories Total
|
2 |
|
Type
|
House |
Parking
Land
|
Acreage
|
No |
|
Land Amenities
|
Park, Public Transit, Schools |
|
Size Irregular
|
100 X 150 Ft |
|
Size Total Text
|
100 X 150 Ft |
|
Surface Water
|
Lake/pond |
Rooms
| Level |
Type |
Length |
Width |
Dimensions |
|
Second Level |
Bedroom |
4.55 m |
3.63 m |
4.55 m x 3.63 m |
|
Second Level |
Bedroom 2 |
4.78 m |
3.96 m |
4.78 m x 3.96 m |
|
Second Level |
Bedroom 3 |
4.95 m |
4.27 m |
4.95 m x 4.27 m |
|
Second Level |
Bedroom 4 |
3.02 m |
3 m |
3.02 m x 3 m |
|
Basement |
Recreational, Games Room |
9.73 m |
4.06 m |
9.73 m x 4.06 m |
|
Basement |
Utility Room |
5.33 m |
3.3 m |
5.33 m x 3.3 m |
|
Ground Level |
Kitchen |
5.82 m |
3.35 m |
5.82 m x 3.35 m |
|
Ground Level |
Dining Room |
4.52 m |
3.35 m |
4.52 m x 3.35 m |
|
Ground Level |
Living Room |
6.48 m |
4.19 m |
6.48 m x 4.19 m |
|
Ground Level |
Family Room |
5.28 m |
4.19 m |
5.28 m x 4.19 m |
|
Ground Level |
Sunroom |
6.22 m |
3.48 m |
6.22 m x 3.48 m |
https://www.realtor.ca/real-estate/26814823/174-claxton-dr-oakville-eastlake

