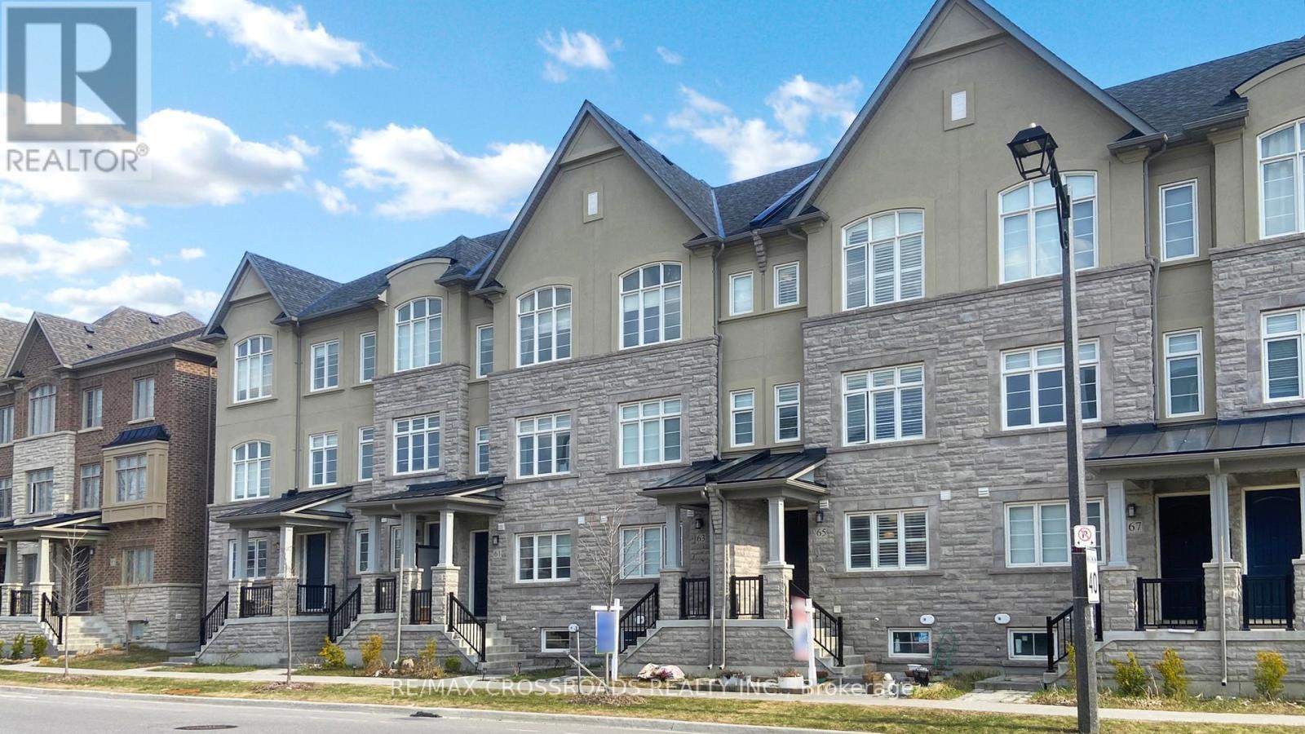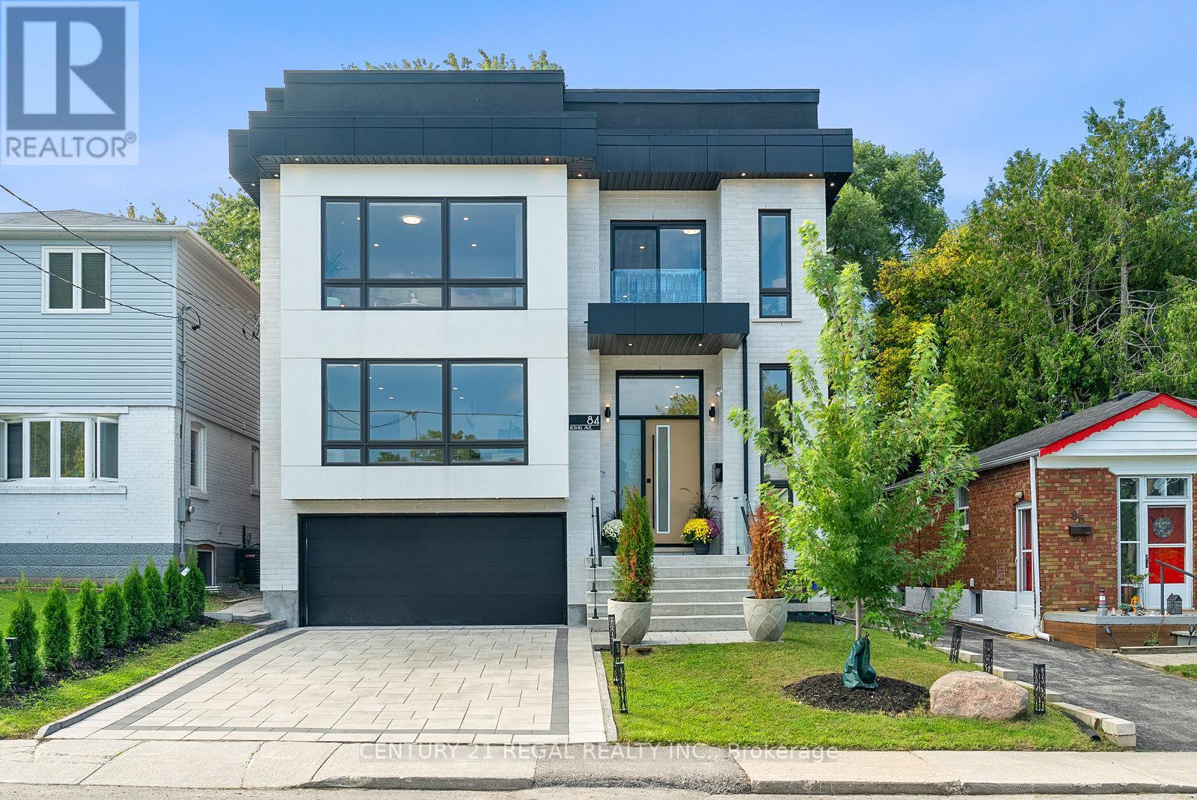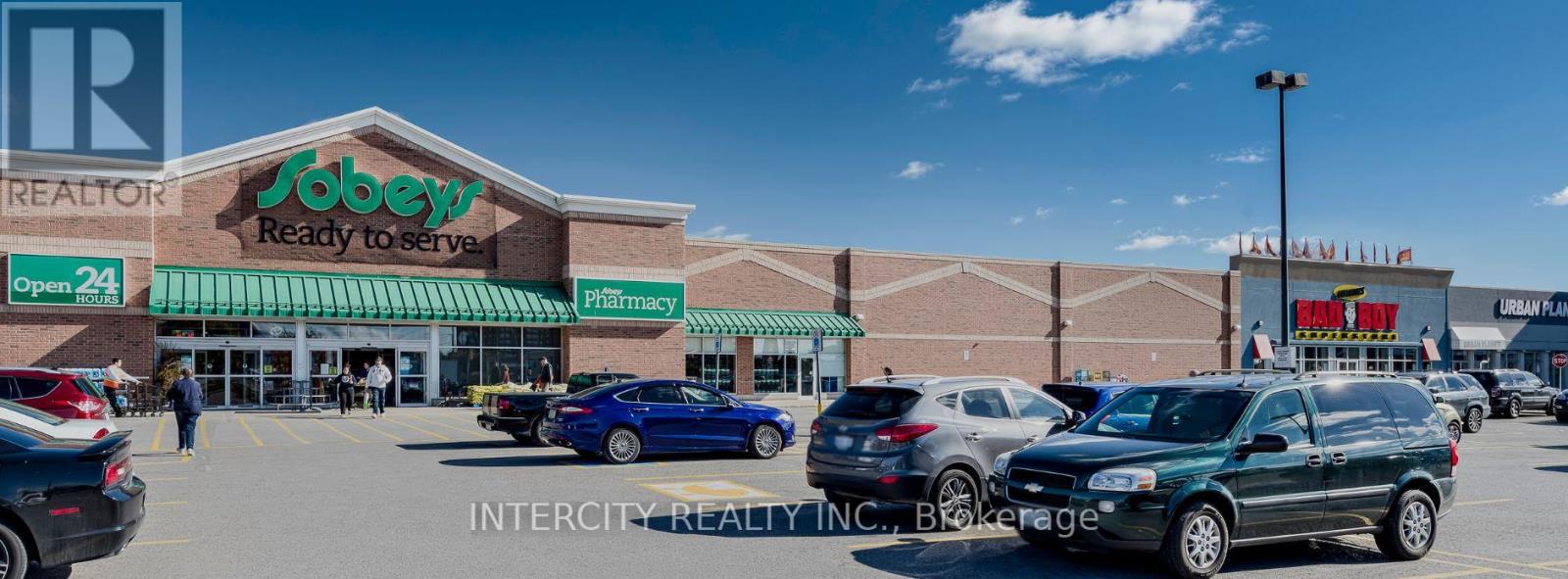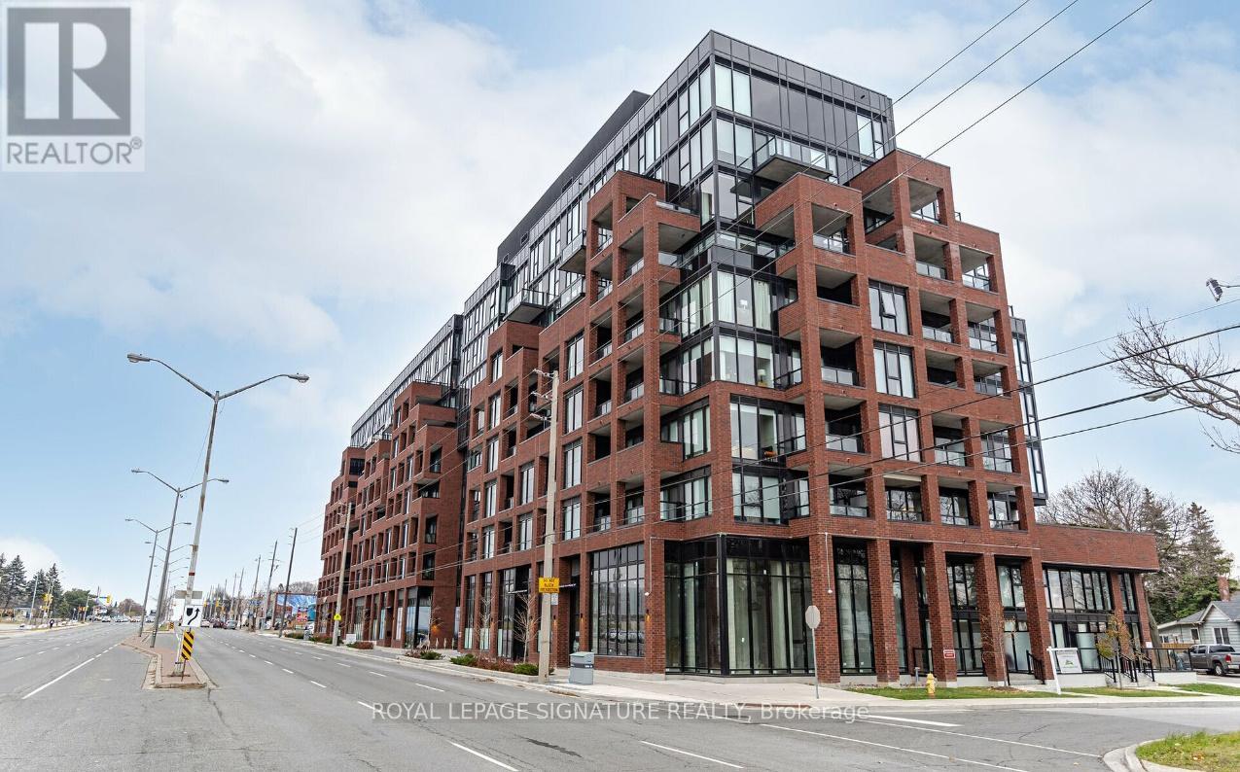141 Nine Mile Road
Brock (Beaverton), Ontario
Welcome to 141 Nine Mile Rd! Beaming with character and charm, this spacious 4-bedroom home is just a short stroll from Beavertons vibrant Main Street, Scenic Lake Simcoe, and Beaverton's harbour. Whether you're a first-time buyer, savvy investor, or looking to downsize, this property truly checks all the boxes. Set on a generous and private 0.5-acre lot, the fully fenced yard offers convenient car access to the backyard for additional parking. The detached garage provides ample storage or a great potential workshop space. Inside, the warm and inviting living room freshly painted (2025) features a propane fireplace and the large windows bring in tons of natural light, next is the large main-floor primary bedroom with 4PC updated ensuite (2024). While the beautifully renovated (2025) open-concept kitchen boasts updated cabinetry, quartz countertops, a stylish backsplash, new stainless steel appliances (2023), and a cozy corner fireplace that adds to the homes charm.Upstairs, you'll find three unique spaces, including a versatile loft thats ideal as an open bedroom, home office, or creative retreat. This home has tons of updates including the new heat pump installed in 2024. Run, don't walk! This is one you definitely do not want to miss! (id:50787)
RE/MAX Realtron Turnkey Realty
568 Rourke Place
Newmarket (Gorham-College Manor), Ontario
Welcome To The Three Bedrooms Two Story Freehold Townhouse. Full Wall Kitchen Backsplash, Hardwood Kitchen Cabinet Doors, Undermount Kitchen Sink. Newly HVAC 2024 Owned, Hot Water Tank Owned. Newly Attic Insulation, Replacement Roof Shingles in 2017. House Is In Mint Condition And The Owner Constantly Upgrade The House With Landscaped Backyard And Gazebo. Fully Fenced Back Yard, No Neighbors Behind. Gas Fire Place In Family Room. Long Driveway Can Have 4 Parking Space, Close To Parks Like College Manor Park, Pickering College, Hilltop Skating Club, Magna Centre, Supermarket & Upper Canada Mall. Buyer Verify All Measurement. (id:50787)
RE/MAX Excel Realty Ltd.
8 All Points Drive
Whitchurch-Stouffville (Stouffville), Ontario
Don't Miss This Opportunity To Live In A Bright & Beautiful Townhouse Situated In The Heart Of Stouffville! The Spacious 2 Bedrooms, 3 Bathrooms, An Open Concept Main Floor Layout With A Contemporary Chefs Kitchen And Finished Basement and Large Deck. Fully Functional Living Space Filled W/Natural Light. Hardwood Floor, Crown Molding & Pot Lights fill Your Spacious Kitchen. Features S/S Appl, O/L Great Room, Large Breakfast/Dinning area & W/O To Yard. Walking Distance To Main Street, Go Train, YRT, Parks, Shops, Grocery Stores, Restaurants and So Much More! (id:50787)
RE/MAX Elite Real Estate
65 New Yorkton Avenue
Markham (Angus Glen), Ontario
*Overlooking Park* Premium Executive Town Home In Angus Glen By "Kylemore Communities". Designer Features Include: Upgraded Modern Kitchen With Wolf Commercial Grade Stove, Sub-Zero Fridge,Hardwood Floors On Ground & 2nd Floors And Hardwood Stairs With Iron Pickets Throughout. Upgraded Features Including Built In Entertainment Unit in Family Rm, Built in Working Station and Book Shelf on 3rd Flr,Extended Kitchen Cabinet on 2nd Level, 10' Ft Ceilings On 2nd Level & 9' Ft On 3rd Floor, Pot Lights Thru Out, Electrical Fireplace, Window Coverings. Located In A Safe Family Oriented Neighbourhood, Short Distance From Historic Main St Unionville Area. Top Ranking Schools Boundary Incl Pierre Elliot Trudeau H.S. & Unionville Montessori College. POTL Fee $187.47 Includes All Landscaping, Snow Removal, & Garbage Collection. (id:50787)
RE/MAX Crossroads Realty Inc.
812 - 55 Clarington Boulevard
Clarington (Bowmanville), Ontario
Fall in love with modern, affordable living right in the heart of downtown Bowmanville! MODO Condo is an incredibly vibrant development just 35 minutes east of Toronto offering a laid back atmosphere close to every modern convenience! Browse unique & eclectic shops, take advantage of an abundance of greenspace, restaurants, & the soon-to-be-built GO Train Station! With plenty of space to relax & recharge, the building amenities available are second to none! Host a celebration in one of the well equipped multipurpose rooms, entertain on the rooftop terrace with BBQ, get a workout at the fitness centre or yoga studio, or simply unwind in the spacious lounge. At MODO Condo, there always so much within reach! This 1Bed 2Bath unit features an open concept layout with luxury vinyl flooring, Quartz counter, 9' ceiling, Open Balcony & many more. (id:50787)
Century 21 Innovative Realty Inc.
1496 Grandview Street N
Oshawa (Taunton), Ontario
This Double Garage Detached Home Is In The Centre Of Oshawa. Walking Distance To Shopping Plazas, Schools, Movie Theatre, Parks And Nature Walks. Finished Basement Includes Additional Bath And Office Space. Generous Master Suite Features Walk-In Closet & 4Pce Ensuite. Motion Sensing Stair Lighting To Basement Saves Energy. Updated Kitchen Includes B/I Micro & Wine Fridge- (Fridge And Stove Sept 2019) . Lennox Furnace & A/C (Nov 2019 And 2020), Both 10-year Warranty, Remaining Year Transferable. Aluminum Alloy Glass Patio Cover 2020. Front Door And All The Windows Updated in 2020. Most Windows (Including Basement Windows) Are Triple Layers That Reduces Noise And Save Energy. Shingle Updated In 2017. Extended Fence Along The Side Of The House Makes The Backyard More Secure And More Free Running Space For Your Furry Friends. (id:50787)
Homelife Landmark Realty Inc.
Upper - 244 Boulton Avenue
Toronto (South Riverdale), Ontario
This Professionally Managed 2 Bedroom, 2 Bath Multi-Level Suite Is Nestled In The Highly Desirable Riverdale Neighbourhood. Featuring Updated, Modern Finishes Throughout, It Offers A Contemporary Eat-In Kitchen With Stainless Steel Appliances And Stone Countertops, And A Bright, Spacious Living Area With An Oversized Window Flooding The Space With Natural Light. The Generously Sized Bedrooms Include A Primary Suite With A 4-Piece Ensuite And Cozy Reading Nook. Enjoy The Convenience Of In-Suite Laundry With A Full-Size Washer And Dryer, Plus A Private Deck Ideal For Relaxing Or Entertaining. With An Exceptional Walk Score Of 97, You're Just Steps From Top Restaurants, Shops, Transit, And Beautiful Green Spaces. A Must See! **EXTRAS: **Appliances: Fridge, Stove, Washer and Dryer, **Utilities: Heat, Hydro & Water Extra **Parking: 1 Spot Included (id:50787)
Landlord Realty Inc.
84 Bexhill Avenue
Toronto (Birchcliffe-Cliffside), Ontario
WELCOME TO 84 BEXHILL AVE! Step into this Luxurious 5+3 Bedroom Custom Built Home Right in the City of Toronto Along with a Double Car Garage! Enjoy over 4800sq.ft of Living Space! This Spacious Home is Designed for your Entertaining, Recreational and Relaxation needs! Enter into this Open Concept Modern Home with Soaring 12ft. Ceilings on the Main Floor. Along with your Dream Kitchen Featuring a Chefs Kitchen with High End MIELE Appliances, 13ft Long Waterfall Kitchen Island and a Large Walk out to the Patio. A Backyard Large Enough to even put in a Pool of your Dreams! Large Open Concept Living Room featuring a Gas Fireplace, Dining Area and Den. Also enjoy an Extra Level of space with a Raised Floor to the Family Room and a Private Room w/window for an Office/Den. The UPPER LEVEL has 5 BEDROOMS! A Master Ensuite that gives a True Hotel-Like Retreat feel of relaxation with a Walk-out Balcony to enjoy your reading or coffee in the AM, His/Her Closets w/a Walk-in closet. The Master 6pc Ensuite Bathroom entails a Free-standing Tub, Double Sinks and Double Rainfall Shower Heads for your ultimate relaxation. Large Closets, Large Sky Lights above the Open Riser Staircase provides natural sunlight with sleek Glass Panel railing system adds to this upscale modern look. Skylights also featured in the Bathroom and 2nd floor laundry room with custom cabinetry. The Basement is the ultimate recreational space with a Gym Room featuring Floor to Ceiling Glass System with Bio metric Finger Pad Entrance and Keypad. The BASEMENT has a separate walk-out entrance and Bedroom with a Walk-in Closet and 3pc Bathroom. This home has been Carefully Designed and no expenses spared. Plus an extra Floor Level on the Garage Level- Walk Inside and Enjoy an Extra Room with a Window that's designed as a Kids Play Space or Den/Office. This home is a must see and it even features a Kid Sized Basketball Space Area. Stunning property close to schools, hospitals, grocery stores, parks & More! (id:50787)
Century 21 Regal Realty Inc.
Bsmt - 696 Midland Avenue
Toronto (Kennedy Park), Ontario
A prime central Scarborough Location. Very Close To Kennedy Subway Station, Laminate In The Basement, Which Has A Kitchen, Full Bath, and 2 Bedrooms. Walk to TTC, Plaza, large backyard, Patio For Summer Retreat, Just Move In. (id:50787)
Right At Home Realty
1908 Narcissus Gardens
Pickering, Ontario
Be the first to live in this stunning 4-bed, 4-bath detached home in Seaton! Built by OPUS Homes, this bright and modern home features high ceilings, engineered hardwood on the main floor, and a chef-inspired kitchen with quartz counters, stainless steel appliances, and a sunny breakfast area with walk-out to the yard. The open layout includes a welcoming living room with a cozy fireplace and large windows that flood the space with natural light. Upstairs you'll find a convenient laundry room and 4 spacious bedrooms, including a luxurious primary suite with a 6-pc ensuite and walk-in closet. The 4th bedroom also includes its own ensuite, ideal for guests or family. Enjoy direct garage access and a separate entrance to the unfinished basement. Located near schools, parks, trails, and just steps from a playground. *Blinds, garage door opener, and stove will be installed before possession. Come fall in love with your next home! (id:50787)
Royal LePage Terrequity Realty
D01001a - 1615 Dundas Street E
Whitby (Blue Grass Meadows), Ontario
Whitby Mall Is In Rapidly Growing Town Of Whitby. Spanning Over 394,000 Sf, This Mixed-Use Centre Features Retail On The Main Level And Offices Above. This Retail Destination Is Grocery-Anchored And Is Complimented By Ample Parking And A Variety Of Amenities And Services. Ideally Situated Adjacent To Thickson Place Centre. Convenient Shopping For All. Other Units Available.**EXTRAS** Cam Is $8.12 Psf, Taxes Are $4.09 Psf Per Annum In Addition. (id:50787)
Intercity Realty Inc.
311 - 2799 Kingston Road
Toronto (Cliffcrest), Ontario
Welcome To Your Cottage In The Sky Without The Maintenance - A Home Sweet Home Awaits You Here In The City. One Of A Kind, One Bedroom unit facing North with a Juliette balcony. This Is An Amazing Contemporary Living, Super Close To Nature While On Top Of The World With Full View Of Sunrise & Sunset On All Directions. This Is A True Gem For All Your Heart's Content, A Must See For A Discerning tenants Looking For A Cottage In The City. Great Building Amenities Including Media Room, Fitness Center, 24/7 Concierge, And Rooftop Terrace With Bbq. Close To Everything, Ttc, Go Bus, Downtown To, Malls, Shopping & Dining, 401, Kingston Road, 401. Walk To The Bluffs, Brimley Beach And Marina Down The Street. Close To Transit, Shopping And Neighbourhood Amenities. (id:50787)
Royal LePage Signature Realty












