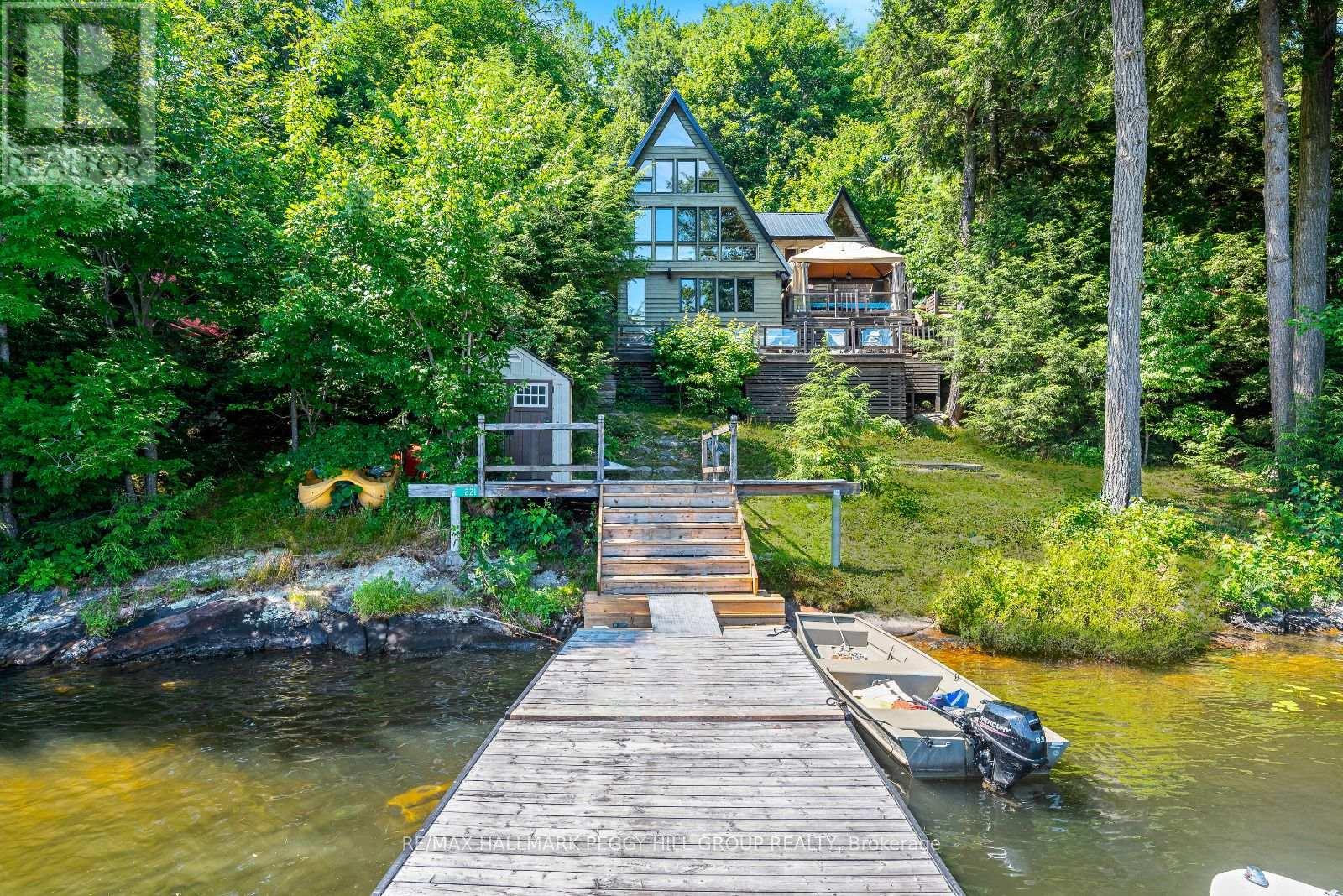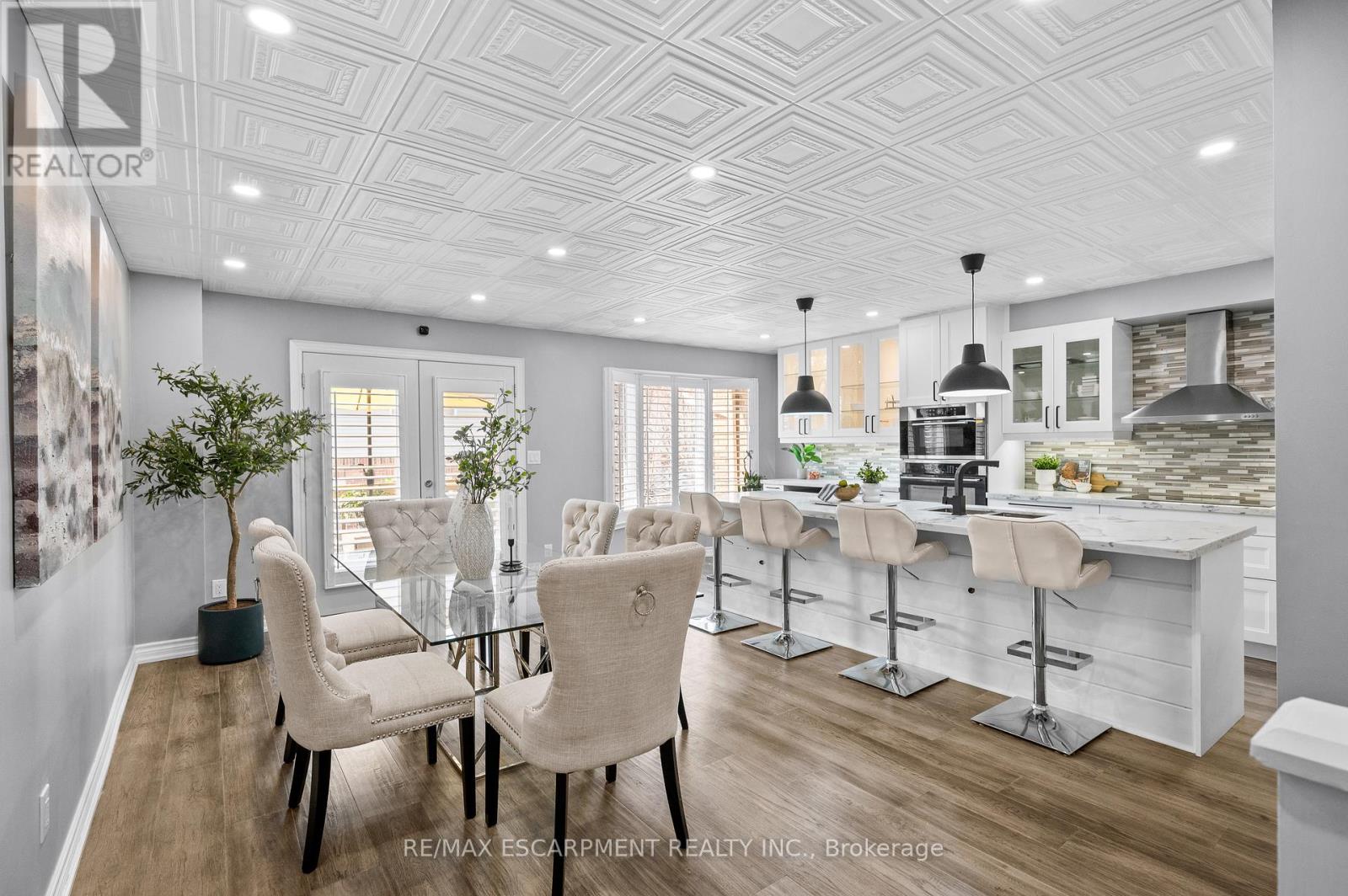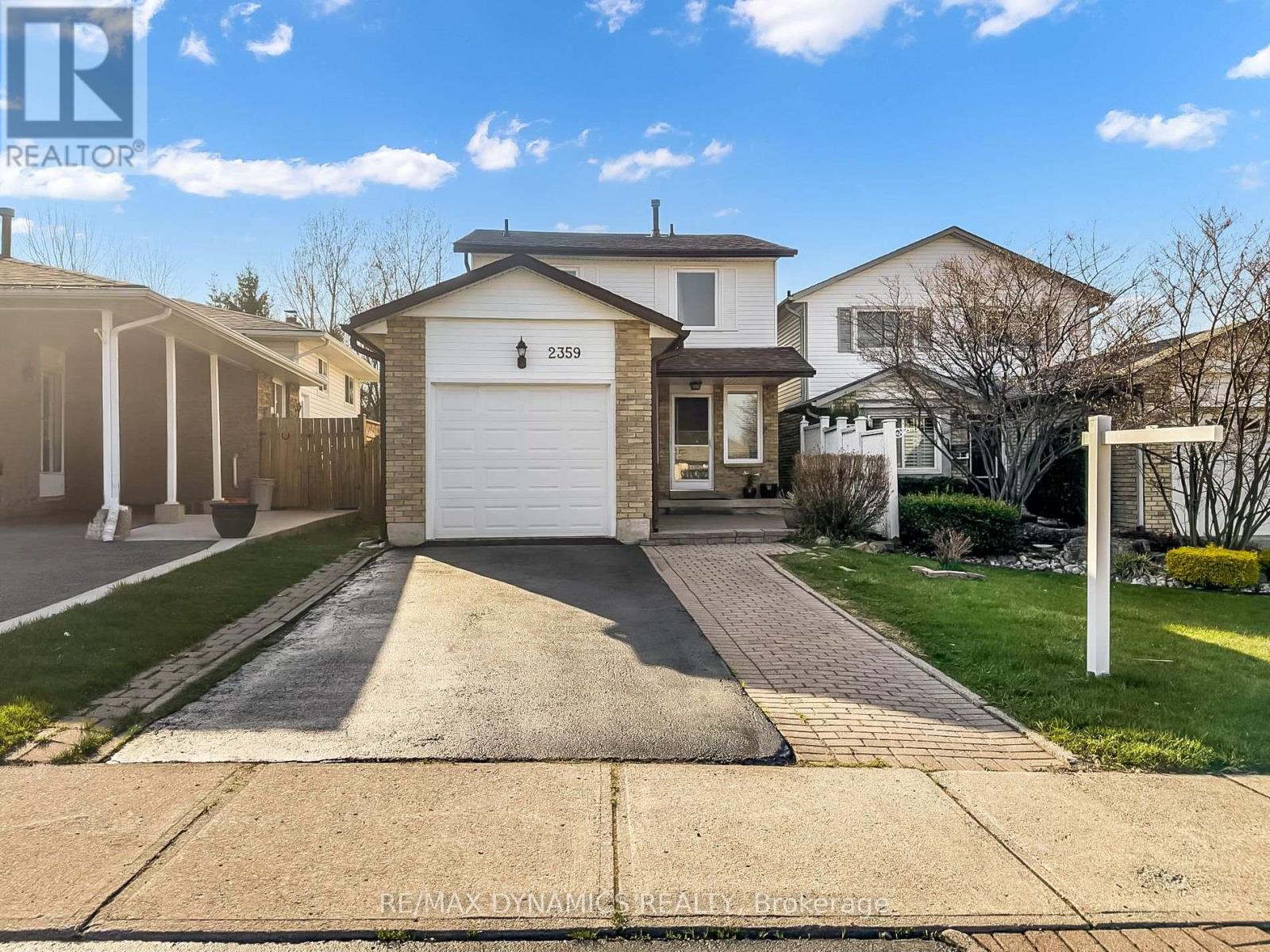221 Crane Lake Water
The Archipelago (Archipelago South), Ontario
STUNNING A-FRAME COTTAGE WITH 104 FT OF WEST-FACING FRONTAGE ON CRANE LAKE! Welcome to the ultimate peaceful getaway on beautiful Crane Lake, a secluded retreat where summer days are spent boating, swimming, and making lifelong memories by the water's edge. Approximately two hours from the GTA and tucked south of Parry Sound, this striking A-frame cottage is set on a private, tree-lined lot with 104 feet of sparkling shoreline, western exposure, and direct lake access. Begin your adventure with a quick 2-minute boat ride from a private launch equipped with secure gated parking, one assigned spot, and available trailer storage if needed. Surrounded by crown land views and over 50 miles of shoreline with access to other lakes, this nature-rich setting delivers endless opportunities for adventure and relaxation. The large dock invites morning swims and sunset paddles, while the multi-tiered deck with a gazebo and glass railings offers a front-row seat to serene lakeside living. Cathedral wood plank ceilings soar above the open-concept living space, where expansive floor-to-ceiling windows flood the interior with natural light. The custom kitchen impresses with bold cabinetry, stainless steel appliances, and an oversized hood fan, while the cozy Napoleon cast iron wood stove framed by a brick hearth anchors the space. With three bedrooms plus an airy open loft, there is plenty of sleeping space for family and guests. Modern touches throughout include an updated primary bathroom, newer inline windows, and an updated durable metal roof, making this unforgettable retreat ready to enjoy just in time for this summer. This is the escape you've been waiting for - tranquillity, adventure, and timeless memories await at 221 Crane Lake Water! (id:50787)
RE/MAX Hallmark Peggy Hill Group Realty
20 Cherry Taylor Avenue
Cambridge, Ontario
This Elegant Home Offers the Perfect Blend of Modern Design and Luxurious Comfort, Featuring 4 Spacious Bedrooms and 4 Beautifully Appointed Bathrooms. From the Moment You Step Through the Impressive Double Door Entry, You will be Greeted by Engineered Hardwood Flooring, Sleek Led Pot Lights, and Porcelain Tiles That Add a Touch of Sophistication to the Foyer and Kitchen Areas. The Heart of the Home is the Chef-Inspired Kitchen, Complete with a Striking Quartz Countertop, Ideal for Both Everyday Cooking and Stylish Entertaining. Elegant Flat Oak Stairs Lead to the Upper Level, Enhancing the Open Flow of the Layout. Enjoy the Convenience of an Oversized Garage, Providing Ample Storage and Parking Space. Downstairs, Discover a Spacious Basement that Includes a Fully Equipped in-law Suite. This Thoughtfully Designed Home is a Rare Gem That Combines Quality Craftsmanship with Contemporary Elegance. Don't Miss Your Chance to Live in One of the Mose Desirable Communities. Book Your Showing Today! (id:50787)
Tri-City Professional Realty Inc.
788 Trenton-Frank Road
Quinte West (Murray Ward), Ontario
This is an excellent opportunity to own a multi-purpose investment property in Quinte West close to the 401! Sitting on approximately half an acre of land and located directly on Hwy 33; just 3 minutes from Hwy 401. This high traffic location boasts a main floor commercial space that's approximately 3800 sq.ft. which has Corridor Commercial zoning and allows for a vast range of permitted uses including restaurant, hotel/motel, dealership, auto repair, convenience store/supermarket, retirement home, veterinary clinic, micro-brewery etc. The second floor is home to a 900+ sq.ft. 2 bedroom apartment with unobstructed views of the Trent River and the Glen Miller Conservation Area / Boat Launch. This lot also backs on to the Bleasdell Boulder Conservation Area, home to North Americas largest glacial erratic, estimated to be 2.3 billion years old. It's a 7 minutes drive to the Frankford Golf Course which stretches along Cold Creek, providing golfers with a beautiful view. Conveniently located 7 minutes away from Trent Port Marina and the Commercial District. The opportunities are endless! Whether youre a boater, outdoor adventure seeker, day tripper, foodie or festival fan, Quinte West has something for everyone! (id:50787)
The Agency
126 Willson Drive
Thorold (Hurricane/merrittville), Ontario
Welcome to 126 Willson Dr, Thorold! Be the first to live in this stunning brand new 3-bedroom, 3-bathroom townhome nestled in a family-friendly community. This thoughtfully designed home offers a spacious and modern layout with an open-concept main floor, perfect for entertaining or everyday living. The stylish kitchen features sleek cabinetry, stainless steel appliances, and plenty of counter space. Upstairs, you'll find three generously sized bedrooms, including a primary suite with a private ensuite and a huge walk-in closet. For added convenience, the laundry room is located on the top floor. The walkout basement provides plenty of natural light and access to the backyard ideal for storage, a home gym, or additional living space. Located just minutes from Brock University, parks, schools, shopping, and convenient highway access. One-car garage with private driveway. Tenant responsible for utilities, internet/cable and must carry content/liability insurance. A great opportunity to live in a brand new home! ** Appliances to be installed the last week of April ** (id:50787)
Sutton Group Realty Systems Inc.
8 Madeleine Street
Kitchener, Ontario
Welcome To This Beautifully Renovated, Move-In-Ready Townhome Nestled In The Heart Of Kitchener! Boasting 3+1 Bedrooms And 4 Stylishly Updated Bathrooms, This Home Offers A Spacious And Functional Layout Perfect For Families Or Professionals. Step Inside To Find An Open-Concept Main Floor With Modern Vinyl Flooring And Pot Lights Throughout. The Renovated Kitchen Features Upgraded Cabinetry, Sleek Quartz Countertops, And Stainless Steel Appliances, Flowing Effortlessly Into The Bright Living And Dining Area Complete With Walk-Out Access To A Scenic Backyard Retreat. All Four Bathrooms Have Been Thoughtfully Redesigned With Chic Finishes, Large Porcelain Tiles, And Glass-Enclosed Showers, Offering A Spa-Like Feel. The Spacious Primary Bedroom Includes A Walk-In Closet And A Renovated 3-Piece Ensuite, While Two Additional Bedrooms Provide Generous Space, Large Windows, And Ample Closet Storage. Upgrades Continue With New Stairs, Elegant Rod Iron Pickets, And Railings. The Finished Basement With Full Bath Adds Versatility With A Bonus Rec Room Or Additional Living Space. Outside, A Large Extended Driveway Offers Ample Parking & Oasis Backyard Perfect To Entertain Family & Friends. Situated In A Prime Kitchener Location Close To Schools, Shopping, Parks, Highways, And MoreThis Turnkey Gem Checks All The Boxes! (id:50787)
Royal LePage Premium One Realty
2 - 1852 Lakeshore Road W
Mississauga (Clarkson), Ontario
Welcome to this bright and generously sized 2-level apartment located in the heart of sought-after Clarkson Village. The well-designed layout features 3 spacious bedrooms upstairs and a large open-concept living and dining area on the main floor. Enjoy plenty of closet space throughout, including a walk-in pantry for added storage. One parking space is included, and an outdoor storage shed is available for an additional monthly fee. Ideally situated near parks, the GO Train, and public transportation. Perfect for a small families or professionals seeking comfort and convenience. Utilities not included. Available July 1st. Rental application, job letter, and credit check required. (id:50787)
Right At Home Realty
1001 - 50 Eglinton Avenue W
Mississauga (Hurontario), Ontario
Welcome to The Espirit, a prestigious condo residence located in the heart of Hurontario & Eglinton, just steps from restaurants, grocery stores, the future LRT, and more. This spacious 2-bedroom, 2-bathroom unit features neutral décor, floor-to-ceiling windows, and breathtaking views of the ravine, greenbelt, downtown Toronto, and the CN Tower. Enjoy a well-managed, highly reputed building with top-tier amenities including 24-hour concierge, guest suites, fitness centre, party room, and visitor parking. A perfect blend of comfort, convenience, and lifestyle! (id:50787)
RE/MAX Real Estate Centre Inc.
512 - 142 Widdicombe Hill Boulevard
Toronto (Willowridge-Martingrove-Richview), Ontario
Stunning, Unobstructed, South View, Sun-Filling Condo Townhouse, Urban Style Designed W/ Hardwood Floors Throughout The House. Large Rooftop Terrace Convenient For Relaxing & Bbq. This Unit Possess Open Concept Kitchen With W/O To Balcony, Granite Countertops & S/S Appliances. W/ Oversized Windows Allowing Bright Light, This Home Is Located Mins Away From Major Hwy's, Ttc At Front Steps & Across From Metro Supermarket. Prime Area For Park And Ravines. (id:50787)
Real City Realty Inc.
7 - 955 King Road
Burlington (Lasalle), Ontario
A quiet, tucked-away pocket in Aldershot South. Thoughtfully designedits got real space, real function, and real value. Inside, the layout makes sense. Big open kitchen, freshly painted, stainless steel appliances, a massive island, and a walk-out balcony for morning coffee or evening cocktails. A major renovation was done between 2020-2021 and rebuilt the kitchen with extra storage drawers, induction stove top, granite counters, undermount lighting, top quality California Shutters, all potlights and fixtures, all bathrooms and more. The upper level has a primary suite with B/I closet system, a windowed ensuite, and a large tiled walk-in shower. The lower level has an additional living room with a gas fireplace and a walk-out to the backyard. This flex space would make a great office or gym. Theres a second bedroom and a big bathroom with a TV mount next to a deep, soaker tub. The basement has the laundry room and the super convenient walk-out to underground parking. 2 large, personal parking spaces and 2 large storage lockers. Its called King Arthurs Court, its quiet, well-run, and handles the big stuffwindows, doors, shingleswithout you chasing quotes or contractors. Bonus, they do the lawns and snow too so you can just relax. If you want turnkey living in a safe, friendly, south Burlington community that feels like a hidden gem, this is the move. (id:50787)
RE/MAX Escarpment Realty Inc.
2359 Malcolm Crescent
Burlington (Brant Hills), Ontario
Welcome to 2359 Malcolm Cres Nestled in one of Burlington's most desirable neighbourhoods! This bright family home features 3 bedrooms, 3 bathrooms & finished basement with spacious rec room. Step into the modern, light-filled kitchen complete with quartz countertops, stainless steel appliances, ceramic backsplash, and a large sink. Living room opens onto an interlocked patio with gazebo & an impressive 149 ft deep lot fully fenced backyard with no rear neighbours, creating the perfect setting for outdoor entertaining. Retreat to the primary suite features a 3-piece ensuite, walk-in closet, and a large window with view of the escarpment. Additional highlights include attached garage with side door, garage door opener with remote, and numerous updates such as roof & eaves, patio interlock, kitchen, furnace & A/C, windows, front & garage doors + opener. Located close to schools, parks, transit, shopping, and with easy highway access. ** This is a linked property.** (id:50787)
RE/MAX Dynamics Realty
73 William Duncan Road
Toronto (Downsview-Roding-Cfb), Ontario
Welcome to sought-after luxury living in Downsview Park where we introduce to you 73 William Duncan. With over 3000 sf of living space, this lovely end unit townhome boasts a full builder-upgraded kitchen (ex. pot drawers, extended breakfast bar, quartz counters, backsplash) with S/S appliances, the primary retreat sweeping the top floor with a full 5pc master ensuite, his/her closets, and a balcony with views of Downtown Toronto including the CN Tower, followed by 2 secondary oversized bedrooms all equipped with walk-in closets. There's no need to worry about temperature regulation as each floor has its own thermostats with 2 furnaces and 2 air conditioners already set up in this home. The full double car garage has its own perks as well! Equipped with an electrical panel for EV plug installation and with an 18ft ceiling, you can easily add a car lift, for 3 car garage, or a loft! Just steps to the large Downsview Park, the host of many festivals, sport leagues, tournaments, etc., and minutes drive to Highway 401, Downsview Station, and Canada's premier shopping center Yorkdale Mall! (id:50787)
RE/MAX Crossroads Realty Inc.
113 - 1593 Rose Way
Milton (Cb Cobban), Ontario
Experience modern living in this stunning 2-bedroom stacked condo in Milton! Enjoy abundant natural light. The open-concept layout features a fully upgraded kitchen with stainless steel appliances and expansive windows. Conveniently located near Highways 401 and 407, the property includes parking, and visitor parking. Perfect blend of style, functionality, and convenience - rent now! (id:50787)
RE/MAX Escarpment Realty Inc.











