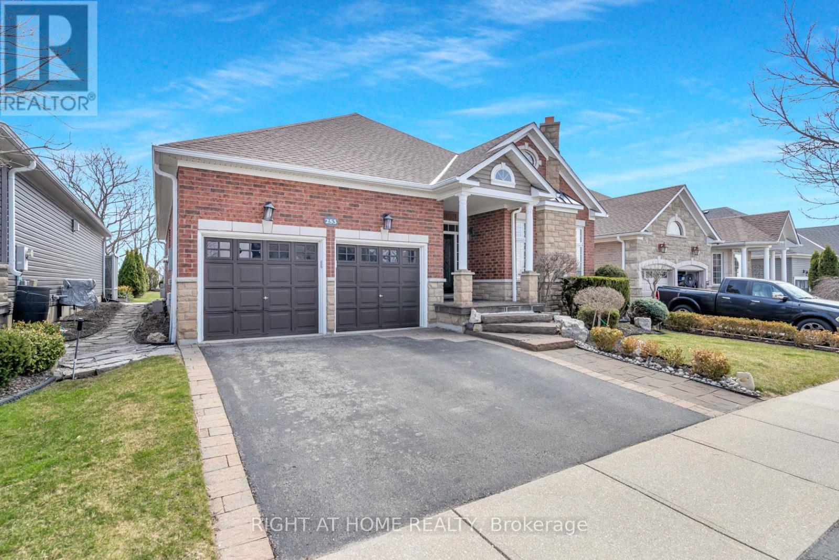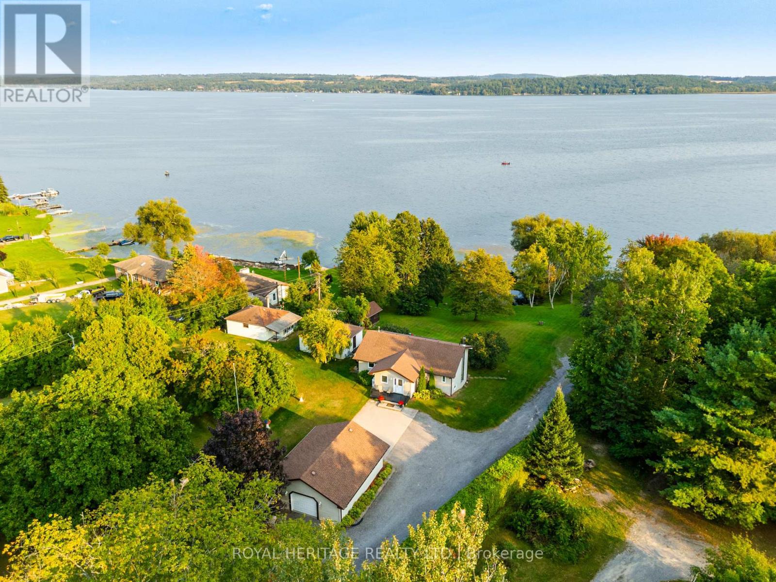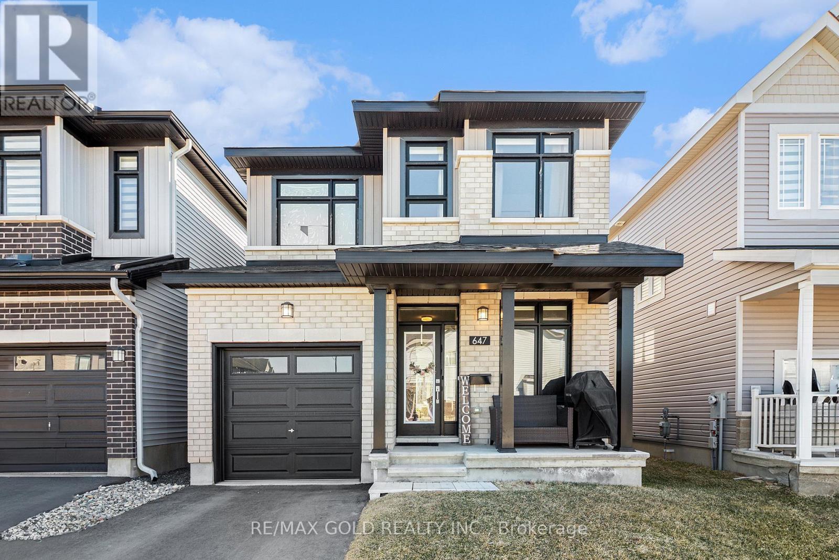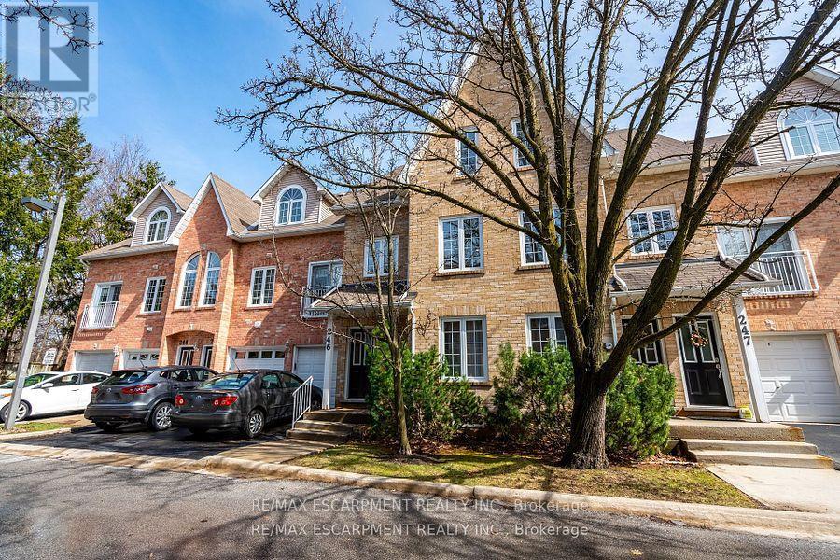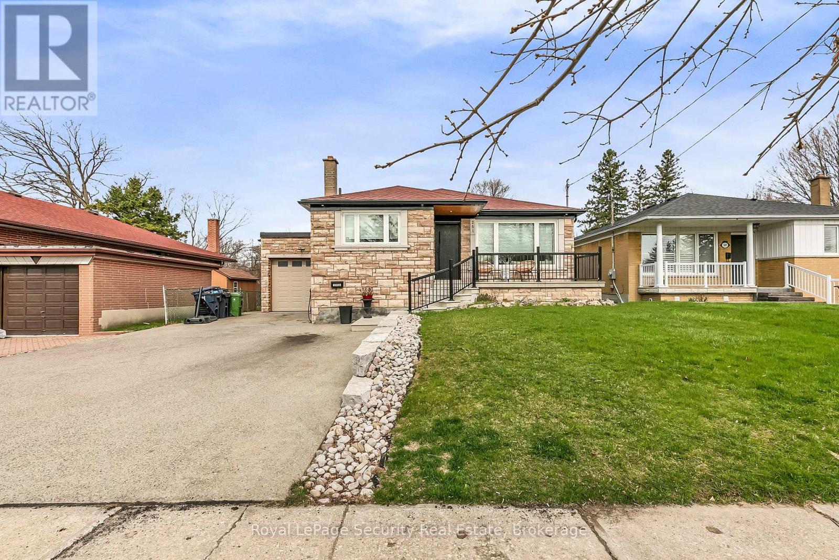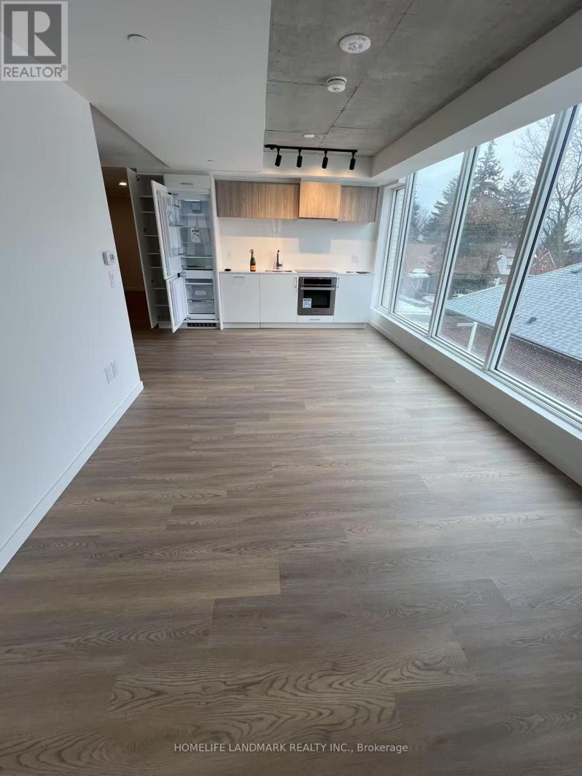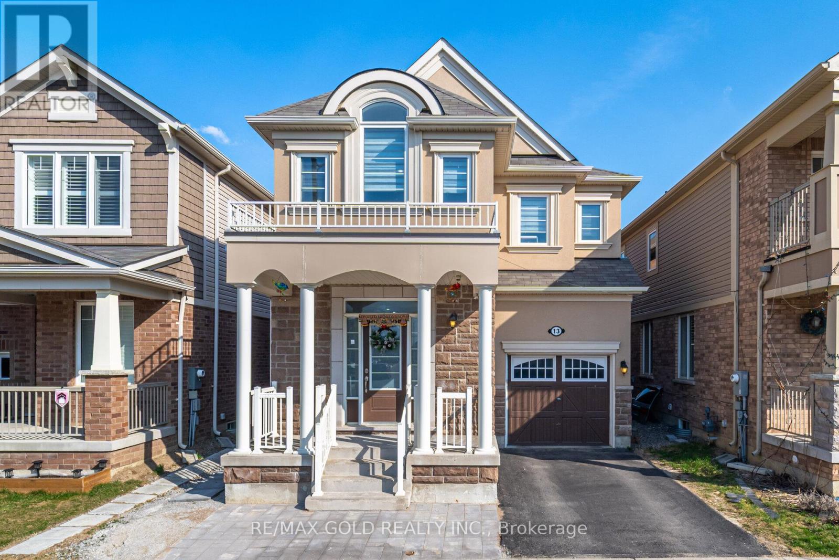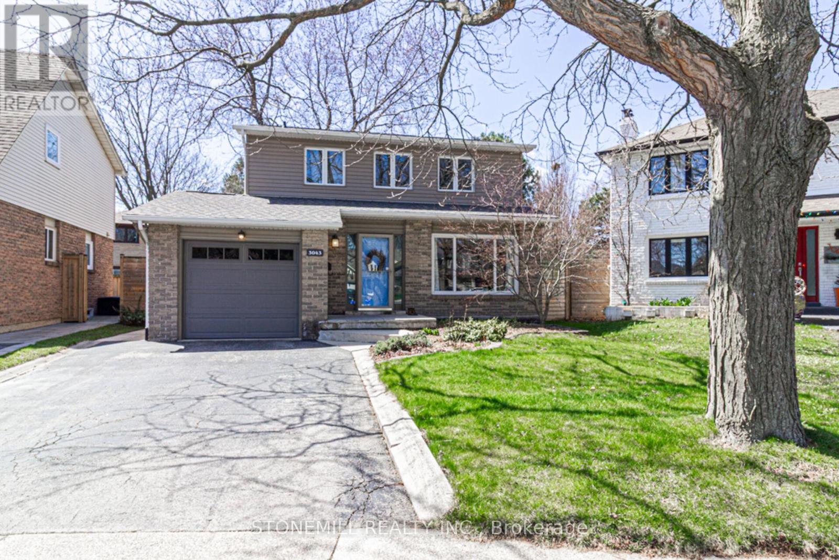3 Pinot Crescent
Hamilton (Stoney Creek Industrial), Ontario
Welcome to the foothills of Winona, 3 Pinot Crescent is home just as beautiful as the escarpment views surrounding it! This open concept move-in ready home is perfect for a family of any size! With 3 bedrooms and 2.5 baths and gleaming hardwood floors that greet you as you walk into the home with a modern kitchen with high end appliances and finishes such as a stainless steel hood vent and oversized island that allows tons of seating and gives so much space to entertain and enjoy! California shutters compliment all the windows and the open concept layout of the main floor is perfect for even the pickiest of tastes! The upgraded oak staircase leads you upstairs to 3 large bedrooms including a primary suite has double closets and a glass shower in ensuite. The convenient and rare mandoor from the garage into the backyard makes outdoor enjoyment a breeze! Located in one of the best areas in Stoney Creek. This home has easy highway access, is close to the newly built power centre with shopping, newly built schools and of course the world famous Winona Peach Festival! (id:50787)
RE/MAX Escarpment Realty Inc.
253 Ridge Top Crescent
Guelph/eramosa (Rockwood), Ontario
Tucked away in a serene setting with unobstructed views of a lush forest ravine, this exceptional bungalow is a rare gem that blends luxury with nature. From the moment you step inside, the home impresses with its soaring vaulted ceilings and seamless open layout, creating a space that feels both grand and inviting. Natural light pours in through a full wall of double garden doors that frame the breathtaking scenery and open onto a beautifully landscaped backyard. The living area, anchored by one of three elegant gas fireplaces, is designed for both comfort and sophistication, with custom built-ins adding charm and function. The kitchen is a true showpiece, featuring rich maple cabinetry, gleaming granite countertops, tasteful lighting accents, and thoughtful design details that elevate everyday living. Just off the kitchen, the dining and family spaces flow effortlessly, perfect for entertaining or enjoying quiet evenings at home. The primary suite is a private retreat, offering a generous walk-in closet with upgraded sliding doors and a luxurious ensuite complete with a soaker tub and glass-enclosed shower. The finished lower level continues the theme of quality and space, offering two additional bedrooms, a stylish full bathroom, a spacious family room with a bar, and another cozy gas fireplace for added warmth. Carefully chosen exterior upgrades, including in-ground sprinklers, stone walkways, and a custom patio, enhance the homes curb appeal and functionality. A new roof was added in December 2021, ensuring peace of mind for years to come. Set in a quiet, sought-after location with no rear neighbors and forest views that change with the seasons, this home is truly one of a kind crafted for those who appreciate fine finishes, smart design, and a connection to nature. (id:50787)
Right At Home Realty
848 Upper Wellington Street
Hamilton (Balfour), Ontario
Welcome to this charming & meticulously maintained bungalow in the heart of Hamilton Mountain! Boasting over 2,000SF of total finished living space, this solid brick home offers a perfect blend of comfort & potential to add on. With 2+1 beds & 2 full baths, it's ideal for families, professionals, or those seeking a versatile living arrangement. Step inside to discover redwood hardwood floors in the bright living & dining areas, complemented by a bay window that floods the space with natural light. The eat-in kitchen feat custom cabinetry, granite counters, SS appliances & slate tile floors. The fully finished basement, accessible via a separate back entrance, incl a spacious family rm, additional bedroom, full bath, 5 windows, wet bar with sink, laundry rm and lots of storage - perfect for an in-law suite or rental potential. Laminate flooring and updated finishes add to the appeal. Outside, the expansive 50 x 138.8 ft lot offers a lush, fully fenced backyard oasis w/ mature trees, a gazebo-covered porch, serene pond waterfall plus extra storage space in shed. The large two-car detached garage, complete with its own electrical panel & 3 windows, presents possibilities for granny suite, home office or workshop. With parking for up to 2 vehicles in the garage & 5 on the driveway, there's ample space for guests & family. Location is everything and this home delivers! Just mins from schools, grocery stores, banks, parks, recreation centers, Limeridge Mall, and downtown Hamilton's Jackson Square. Commuters will appreciate proximity to 403, Lincoln Alexander Parkway, express train service to Toronto (5 mins away) & a short drive to Niagara Falls. Plus, it's close to McMaster University and Mohawk College and easy access to major bus routes, mins to Go-Transit /Train terminal, Go-Bus. ALSO WITH: Owned hot water tank, Central Air, Updated windows on main level. Don't miss this incredible opportunity to own a beautiful home with endless potential in a prime location! (id:50787)
Royal LePage Burloak Real Estate Services
7351 Byers Road
Hamilton Township, Ontario
* Once in a Lifetime Opportunity * Introducing 7351 Byers Road on Beautiful Rice Lake. This unique property comes with an abundance of offerings. 123 feet of direct waterfront on just under 2 acres of property. Built in 2002 the Bungalow is well maintained and Move in Ready. Featuring an Open concept floorplan with views of the Lake from every room. Spacious Primary Bedroom with 4 Piece Ensuite bath. Main floor laundry. The Basement is finished with 2 bedrooms, rec room, a walk out, a wood stove and rough in bath. The Detached Garage/Workshop is ideal for the hobbyist or outdoor enthusiast. Invite your friends and family and host them in your Two, 3 Season Cabins each with their own kitchen, bathroom, bedroom and living area. Relax in Your very own wood fired Traditional Finnish Sauna overlooking the Lake. The property is impeccably maintained offering a large level area to enjoy and a gentle rolling slope down to the lake. A serene south facing waterfront with mature trees and pond. Properties like this are extremely rare and do not often become available for sale. Available upon request: floorplans, survey, well record, septic use permit, zoning info, home inspection report. Shingles on House (2016) Furnace (2023) (id:50787)
Royal Heritage Realty Ltd.
647 Persimmon Way
Ottawa, Ontario
Modern Elevation Madison E Model built by Glenview homes in November 2023. Less than 2 years old. Upgraded property with gourmet chef's kitchen with Quartz counter top, extended cabinetry, pot lights, spacious open-concept layout, 9FT smooth ceiling & Hardwood on Main floor, Well ventilated home with lot of Sunlight. Upgraded Harwood stairs with modern railings, and a cozy gas fireplace. 3 Spacious Bedrooms, Loft & laundry room on second floor. Ensuite in Primary Bedroom. Finished basement with full washroom & 2 large windows(can be used as 4th Bedroom/ Recreation area/Kids Play area). No sidewalk & No Neighbours behind. Minutes to hwy, Public Transit and Shopping. (id:50787)
RE/MAX Gold Realty Inc.
1254 Manitou Way
Milton (Cb Cobban), Ontario
BRAND NEW, Rare 2 storey townhome with backyard, 4 bedrooms, 2.5 bath, Open concept floor plan approx 1860 sqft in well-established 1 year old neighborhood,9 ceilings for ground and second floor, lux kitchen & living with gas fireplace. High end Kitchen includes wider cabinets, backsplash, Master bath standing shower with glass enclosure.Eco bee smart thermostat, Garage door opener will be installed soon, tankless water heater, triple glazed windows. Internet For 1 Year Included With Rent, Ac, Furnace & Hot Water Tank (Owned)'3- Two Car parking facility includes 1 garage, oak stairs, finished primed garage.Walking distance to Craig Kielburger Secondary School, Saint Kateri Catholic School, and' Saint-Anne Catholic School. Mins from Milton Hospital, Near by amenities - Metro, Freshco, restaurants,easy access to Highway401. This Traditional 2 storey Townhome is a must-see. (id:50787)
Zolo Realty
246 - 2075 Walkers Line
Burlington (Rose), Ontario
*Stunning 2 Bedroom Loft-Style Townhome in Desirable Millcroft** Discover the perfect blend of comfort and tranquility in this rare 2-bedroom, 2-bathroom loft-style townhome. This exceptional unit, rarely available in this complex, backs onto a serene private ravine, providing a peaceful retreat right in your backyard. As you enter, a brand new staircase welcomes you to a bright and inviting living space, adorned with new flooring that complements the modern aesthetic. The open-concept layout features high ceilings, creating an airy atmosphere throughout. Enjoy cozy evenings by the gas fireplace, while natural light pours in through the skylight, illuminating both the primary bedroom and living room. Step outside to your new private terrace (7x14), offering picturesque views of the wooded area and stream, making it the perfect spot for morning coffee or evening relaxation. The bathrooms have been thoughtfully upgraded with luxurious heated floors and elegant glass doors, adding a touch of sophistication to your daily routine. The Condo Corporation has ensured peace of mind with recently replaced windows, doors, and garage door, enhancing the home's energy efficiency and curb appeal. You'll also appreciate the convenience of a one-car garage, just steps away, complete with a large storage room attached for all your needs. Visitor parking is plentiful, making it easy for friends and family to visit. This location is a true gem, with close proximity to scenic walking trails, golf courses - including the beautiful Tansley Woods - shopping, medical facilities, all within walking distance. Whether you're a retiree looking for a peaceful haven or a first-time homebuyer seeking a stylish and functional space, this townhome offers everything you need and more. (id:50787)
RE/MAX Escarpment Realty Inc.
156 Montgomery Boulevard
Orangeville, Ontario
Welcome to this immaculately well kept 3 bedroom Freehold Townhouse in a quiet desirable neighbourhood in Orangeville. Featuring laminate floors throughout, upgraded quartz counter tops and stainless still appliances. Large walk-in pantry. Generous sized rooms with lots of natural sunlight. Master bedroom with semi-ensuite and walk-in closet. Freshly painted backyard deck. Amazing decor with neutral colours showing pride of ownership. Close to all amenities such as schools, parks, restaurants and much more. (id:50787)
Mcnaught Real Estate
251 Thistle Down Boulevard
Toronto (Thistletown-Beaumonde Heights), Ontario
Experience sophisticated living in this impeccably designed residence, perfectly situated in the lush and serene enclave of Etobicoke. Crafted with the highest quality finishes and a modern aesthetic, this home exudes elegance and comfort throughout. The open-concept main floor is a showcase of style and function, featuring sleek lines, expansive living and dining areas, and two spacious bedrooms that offer both tranquility and refinement. Natural light floods the space, enhancing its seamless flow and contemporary charm. The fully finished lower level offers a private, well-appointed apartment complete with two generous bedrooms, a dedicated office, and its own entrance ideal for multi-generational living or elevated rental potential. Set on a sprawling, beautifully landscaped lot, the backyard offers a private oasis for outdoor entertaining or peaceful retreat. Located in one of Etobicoke's most coveted greenbelt neighborhoods, the home is surrounded by mature trees, parks, and premier amenities, all while offering quick access to the city. This is a rare offering where luxury meets lifestyle lean exceptional home for the discerning buyer. (id:50787)
Royal LePage Security Real Estate
230 - 689 The Queensway Drive
Toronto (Stonegate-Queensway), Ontario
Welcome to Reina Condo, a brand-new boutique luxury residence offering modern, stylish living. This spacious unit features an open-concept living and dining area, complemented by a gourmet kitchen with stainless steel appliances. The building boasts a contemporary minimalist design with unique balconies, rounded edges, and classic white brick. Wi-fi Included. Located just a short distance from Mimico GO station and Kipling and Islington subway stations, with easy access to the Gardiner Expressway. Enjoy the convenience of nearby restaurants, shops, and cafes. Immediate occupancy available! (id:50787)
Homelife Landmark Realty Inc.
13 Redfern Street
Brampton (Northwest Brampton), Ontario
Well Kept 4 Bdrm Detached Home With 5 Bathrooms in the house(3 Full bathrooms upstairs) 9' Ceilings On the Main Floor. 3 Bedroom Legal basement apartment .Open Concept Living/Dining Room/ Family Room. Oak Stairs,Stainless steel Appliances. Newer Pot lights on the main floor.3 car Parking with stone interlock drveway. Child Safe Community, 5 Minutes To Mount Pleasant Go Station, Bus Stop nearby, Schools,Parks,Restaurants And Shopping!!! Income generating property. (id:50787)
RE/MAX Gold Realty Inc.
3043 Silverthorn Drive
Oakville (Br Bronte), Ontario
Beautiful Family Home In The Heart Of Bronte, Conveniently Located, Steps to Parks, Lake, Shopping, Walking Trails, Home Has Many Updates, Renovated Kitchen And Bathrooms, Finished Basement, Updated Roof, Updated Flooring, Main Floor Laundry, Main Floor Family Room With Gas Fireplace, Stunning Large Landscaped Pie Shaped Lot, All Located on a Child Friendly Court. (id:50787)
Stonemill Realty Inc.


