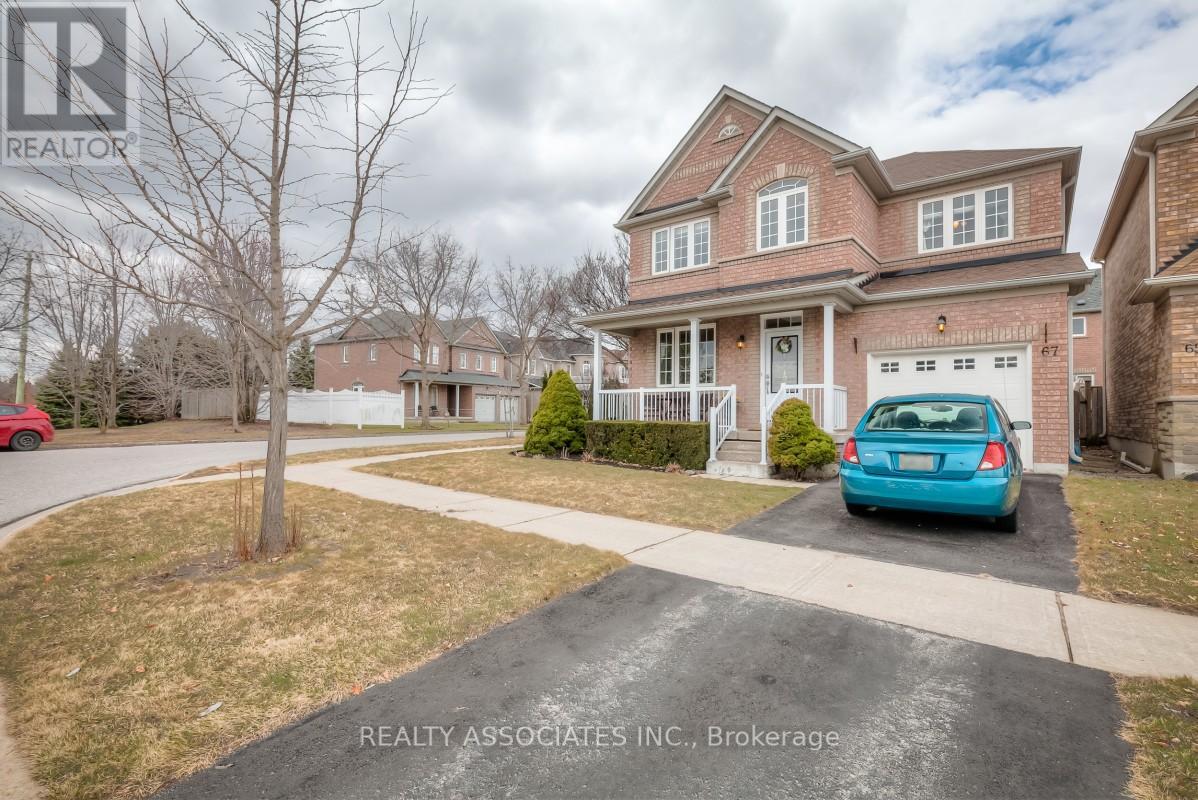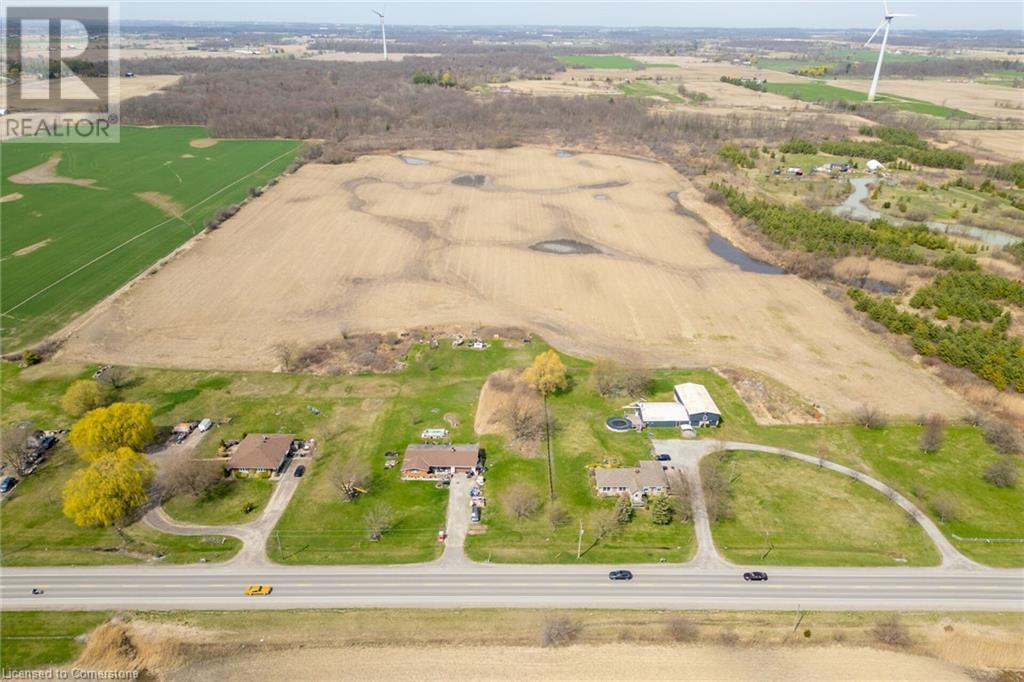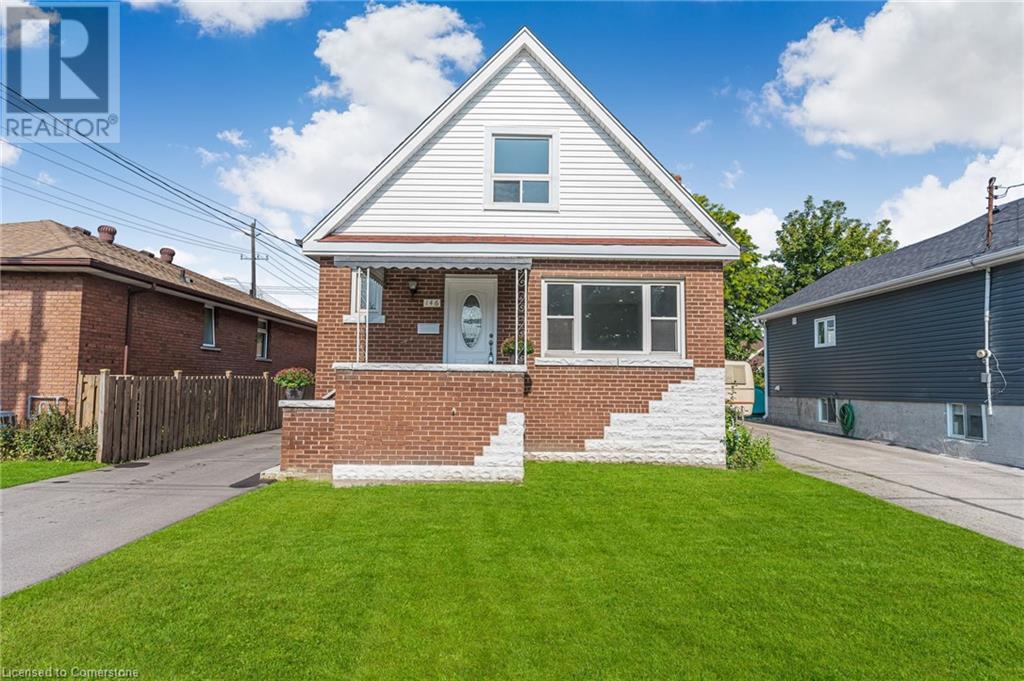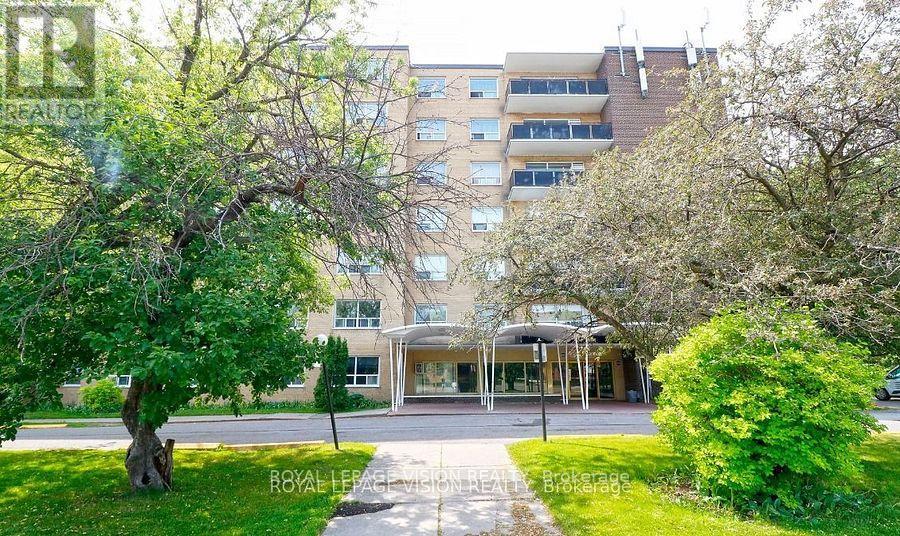3923 Algonquin Avenue
Innisfil, Ontario
Welcome to 3923 Algonquin Avenue, a beautifully renovated bungalow in Innisfil. This charming home features three bedrooms, two updated bathrooms, and a bright living space with hardwood floors, large windows, and a cozy fireplace. The modern kitchen boasts quartz countertops, a tile backsplash, and stainless steel appliances. Situated on a spacious 75' x 150' lot, the backyard offers endless possibilities, while the detached two-car garage provides ample parking. Just a short stroll to pristine beaches and minutes from dining, shops, and Friday Harbour Resort, this home blends modern comfort with a prime location. Don't miss this opportunity! (id:50787)
RE/MAX Hallmark Peggy Hill Group Realty
37 Allangrove Avenue
East Gwillimbury (Sharon), Ontario
Welcome to your dream home in the Sharon Village community. This is bright 3480 sqft beautiful home with 4 ensuite Br. A huge W/I closet in master Br and an office in main floor. 9' ceiling in main floor and 8' ceiling in second floor. A huge window in family room. Magnificent large kitchen with breakfast area and large island. hardwood floor in main and second floor. HRV/ERV system to have fresh air through whole house. Large laundry room in second floor. Walking distance to playground. close to transits, catholic school and public school, HWY 404, Go station, Costco, Metro, Community center and upper canada mall. (id:50787)
Homelife Landmark Realty Inc.
16 Casserley Crescent
New Tecumseth (Tottenham), Ontario
Nestled in one of Tottenham's most desirable locations, 16 Casserley Cres stands as a sun-drenched and spacious haven boasting 4+1 bedrooms and 5 bathrooms with Over 3500 Sq feet of living space. Primary Bedroom with his and Her Closet. 2nd floor Laundry. Waterproof laminate on main floor , 9ft ceiling on main floor and a open concept upgraded kitchen equipped with granite countertops , Pantry Room/Mud Room. Lots of pot lights , California shutters .Experience the elegance of Professionally finished Walkout basement , Enjoy the allure of Stamped Concrete in the front and backyard, unwind on the open porch, and appreciate the convenience of an owned water softener. Perfectly situated close to schools, shops and serene woods in a quiet, family-oriented neighborhood, this gem has over $250k in upgrades. Truly a must see and not to be missed. (id:50787)
Save Max Real Estate Inc.
Save Max Elite Real Estate Inc.
34 Mccallum Drive
Richmond Hill (North Richvale), Ontario
**** Sought-after North Richvale location! Professionally renovated 3-bedroom, 4-bathroom home, with permitted addition on 40ft landscaped lot!!*** Primary washroom extended into a stunning 5-piece spa-like ensuite, with jetted tub, makeup table and huge glass shower! Also, add a big, bright second-floor laundry room with a high-end front-load washer/dryer! Stunning open concept chef's kitchen with soft-close drawers, quartz countertops, porcelain farmhouse sink, custom glass and stainless steel hood fan, stainless steel appliances and a breakfast bar with pendant lights overlooking a comfortable family room with a stone mantle and electric fireplace! Formal dining room with wood-burning fireplace! No popcorn ceiling on the main floor and master bedroom. Fully finished basement with 3-piece washroom, kitchen and extra bedroom! Refinished solid oak staircase with custom wrought iron pickets, newer windows in the Kitchen, laundry room and primary washroom. Updated bathrooms throughout! Newer deck in backyard with glass railing, professionally landscaped front and back yard with patio slab walkway around the side of the house. The upgrade list is attached. (id:50787)
Homelife/bayview Realty Inc.
67 Chasser Drive
Markham (Greensborough), Ontario
Welcome to 67 Chasser Drive, a beautifully maintained Corner home, nestled in a sought-after Markham neighbourhood. This home offers excellent curb appeal with landscaping on a premium Corner lot. This sun-filled 3-bedroom residence boasts an inviting foyer with soaring ceilings open to the second floor, flooding with natural light from additional corner windows. The main floor features 9-foot smooth ceilings, elegant crown mouldings, and a freshly painted interior throughout move-in ready and perfect for families or professionals. The spacious, finished basement includes a 3-piece bathroom, extra living space for guests, a home office, and entertainment. Enjoy convenient access from the single garage directly into the home. Just minutes to top-Rated Schools, Markham Stouffville Hospital, Cornell community centre and shopping. Commuters will appreciate quick access to Highway 407, Mount Joy Go Station. This home delivers both comfort and connectivity. Don't miss your opportunity to own this exceptional corner-lot property. (id:50787)
Realty Associates Inc.
4373 Regional 20 Road
St. Anns, Ontario
Incredible “Value-Packed” property enjoying prime central West Lincoln location - 20 min commute to Hamilton, Grimsby & QEW - mins east of Smithville in-route to Pelham/Fonthill. The 46.92 acre parcel incs 2 residential dwellings, metal clad detached multi-purpose garage/shop (1624sf single storey E-bay / 1512sf 2-storey W-bay w/2 garage doors, concrete floor & hydro) & 30-35 acres of workable land. Primary dwelling is situated on east lot introducing 1427sf of functional living space, 1123sf unfinished basement w/outdoor access, 24ft AG pool incs 264sf deck surround & versatile outbuilding. Large 544sf side deck accesses convenient mud room incorporates laundry station - leading to country sized kitchen highlights - continues to formal dining room sporting patio door deck WO, bright living room, long/narrow den incs WO to front deck - completed w/4pc bath & 4 sizeable bedrooms. Full storage style basement houses oil furnace w/new oil tank-2023, 200 amp hydro, ex. well & new “Waterloo” bio-filter septic system-2023. Extras - AC, nostalgic picket fenced yard, invisible dog fence & huge parking compound. Travelling west from primary house, proceeding past neighboring property, you find “The Duplex” -a 1973 built 1792sf bungalow plus 1836sf basement incs 2 side by side residential units - EAST UNIT ftrs updated kitchen-2015, living room, dining room, 4pc bath, 3 bedrooms, WO to 324sf interlock patio & full unfinished basement incs laundry station, p/gas furnace w/AC & 100 amp hydro. WEST UNIT contains updated kitchen-2015, living room, dining room, 4pc bath, 3 bedrooms, WO to 320sf interlock patio & partially finished basement sporting family room, 4th bedroom, 3pc bath, laundry station & unspoiled area housing oil furnace equipped w/AC & 100 amp hydro. Serviced w/ex well & new “Waterloo” bio filter septic system-2023. One unit is vacant - other unit rented (tenant willing to stay - but will agree to vacate). An Extremely RARE One-of-a-Kind Investors “DREAM” Package! (id:50787)
RE/MAX Escarpment Realty Inc.
16 Bertram Drive
Hamilton, Ontario
Awe inspiring ravine property offering 2400 sq. ft. of main floor living space + 2200 sq. ft. lower level with walk out and separate entrance. This c. 1996 custom build offers remarkable uninterrupted forest views and a truly amazing space. The open concept main floor living area is a dream - floor to ceiling windows, built in book cases, gas fireplace and indoor/outdoor room. The family sized kitchen enjoys ample cabinets, counters, built in book cases and eat in table. The primary bedroom offers vaulted ceiling, ensuite privilege, large closet, loads of natural light and walk out to deck. The large full bath enjoys separate shower and soaker tub and one of a kind groovy design. The second bedroom is also home to lots of natural light, soaring ceiling and ample closet space. The expansive downstairs with 3rd bedroom (easily converted to 2 and designed with this in mind!) enjoys walk out to back patio. Huge principal rooms, full bath and separate entrance makes this a perfect would be in-law suite. Designed with ageing in place in mind the property enjoys ramp access, decks for outdoor enjoyment and second suite potential. Nothing like it! (id:50787)
Judy Marsales Real Estate Ltd.
146 Craigroyston Road
Hamilton, Ontario
Calling all investors and large families! Here’s your opportunity to explore a detached home that includes a full In-Law suite. This property comes with a rare detached garage, providing possibility for a garden suite development. Located in a delightful & charming neighbourhood, this home has been beautifully renovated to a high standard. Each of the 3 bedrooms and 3 baths have been carefully updated, ensuring a modern and comfortable atmosphere throughout the generous 2257sqft of total living space. The centerpiece of the home is a newly designed kitchen, with brand-new S/S appliances, which flows into a bright and inviting living area. The living area is further enhanced by a well-finished basement, ideal for a family room or home office. On the outside, the five parking spaces are a significant advantage, and the rear yard invite you to create your own backyard oasis. With the option to add a garage and pool house under the latest regulations, the opportunities for customization and improvement are nearly endless. Conveniently located near schools, shopping centers, and public transport, this property previously commanded a premium rent, showcasing its desirability and prime location. Now, after a thorough renovation, it presents a turn-key opportunity for those looking for an investment or a roomy family home with extra in-law accommodations. Don’t miss out on this fully updated and move-in-ready treasure! (id:50787)
Revel Realty Inc.
10 Sandlyn Court
Hamilton, Ontario
Nestled on quiet cul-de-sac, this all-brick bungalow offers a perfect blend of convenience and with a separate entrance to the fully finished basement, makes it an ideal choice for those seeking multi-generational living. The location provides easy access to parks, restaurants, and shopping, while commuters will appreciate the proximity to the Red Hill Valley Parkway. Each level comes equipped with its own laundry facilities and a full kitchen, ensuring comfort and independence. The main floor features an inviting open-concept layout that combines the living, dining, and kitchen areas. With three generously sized bedrooms and large 4-piece bathroom, this level offers ample space for family living. The lower level offers spacious layout, including two bedrooms, a large living/dining area, and a full-sized kitchen. A welcoming retreat, complete with its own amenities and privacy. The property is complemented by a large driveway, offering plenty of parking space, and a big backyard ideal for outdoor activities, gardening, or simply relaxing. (id:50787)
Royal LePage State Realty
59 Tennyson Street
Woodstock, Ontario
Welcome to 59 Tennyson Street in Woodstock! This charming 3-bedroom semi-detached backsplit has been thoughtfully updated from top to bottom—ready for you to move in and enjoy. The main level features a bright, open-concept living and dining area with new flooring, baseboards, and plenty of natural light. The beautifully updated kitchen boasts new appliances, countertops, and cabinetry, making it as functional as it is stylish .Upstairs, you’ll find three spacious bedrooms and a freshly renovated 4-piece bathroom. The primary bedroom offers a walkout to a newly built patio deck—perfect for quiet mornings with your coffee.A separate side entrance leads to the finished basement, offering great additional living space, storage, or the perfect spot to entertain. With new windows, doors, and fresh paint throughout, no detail has been overlooked. Located in a welcoming neighbourhood, this home truly has it all. Just move in and make it yours! (id:50787)
Royal LePage Burloak Real Estate Services
7 Sirente Drive Unit# 35
Hamilton, Ontario
Welcome to this bright and spacious three-storey end-unit townhome located in the family-friendly Crerar/Barnstown neighbourhood on the Hamilton Mountain. With 3+1 bedrooms, 1.5 bathrooms, and a thoughtfully designed layout, this home offers incredible value and versatility for families, professionals, or investors alike. The open-concept main floor features a kitchen with breakfast bar, dining area, and a sun-filled living room with a walk-out balcony perfect for morning coffee or evening relaxation. Upstairs, you’ll find three bedrooms, primary bathroom, and the convenience of bedroom-level laundry. On the entry level, a bonus fourth bedroom can serve also as a private office, study, or guest room—ideal for remote work or extended family. This end-unit also comes with a single-car garage, additional driveway parking, and the benefits of extra natural light and privacy thanks to its corner location. Nestled in a prime, central location, you’re just minutes from downtown Hamilton, the LINC Parkway, Limeridge Mall, top-rated elementary schools, parks, recreation centres, shopping, and all the amenities you could ask for. Don't miss this fantastic opportunity to own a low-maintenance, move-in-ready home in one of the Mountain’s most convenient neighbourhoods! (id:50787)
RE/MAX Escarpment Realty Inc
407 - 1765 Lawrence Avenue E
Toronto (Wexford-Maryvale), Ontario
Do Not Miss This One! This Large 1 Bedroom Unit Has Been Completely Renovated. Thousands Were Spent With No Expense Spared. Large Custom Designed Kitchen With Stone Counter Tops. Brand New Bathroom. Large Principal Rooms And Tons Of Closet Space. Comes With Parking As Well. Well Managed Building With On-Site Management Office. Seconds To Shopping, Dining, Transit And Highways. Make This One Your Home! **1 Parking Included, Extra $100.00 for Utilities** (id:50787)
Royal LePage Vision Realty












