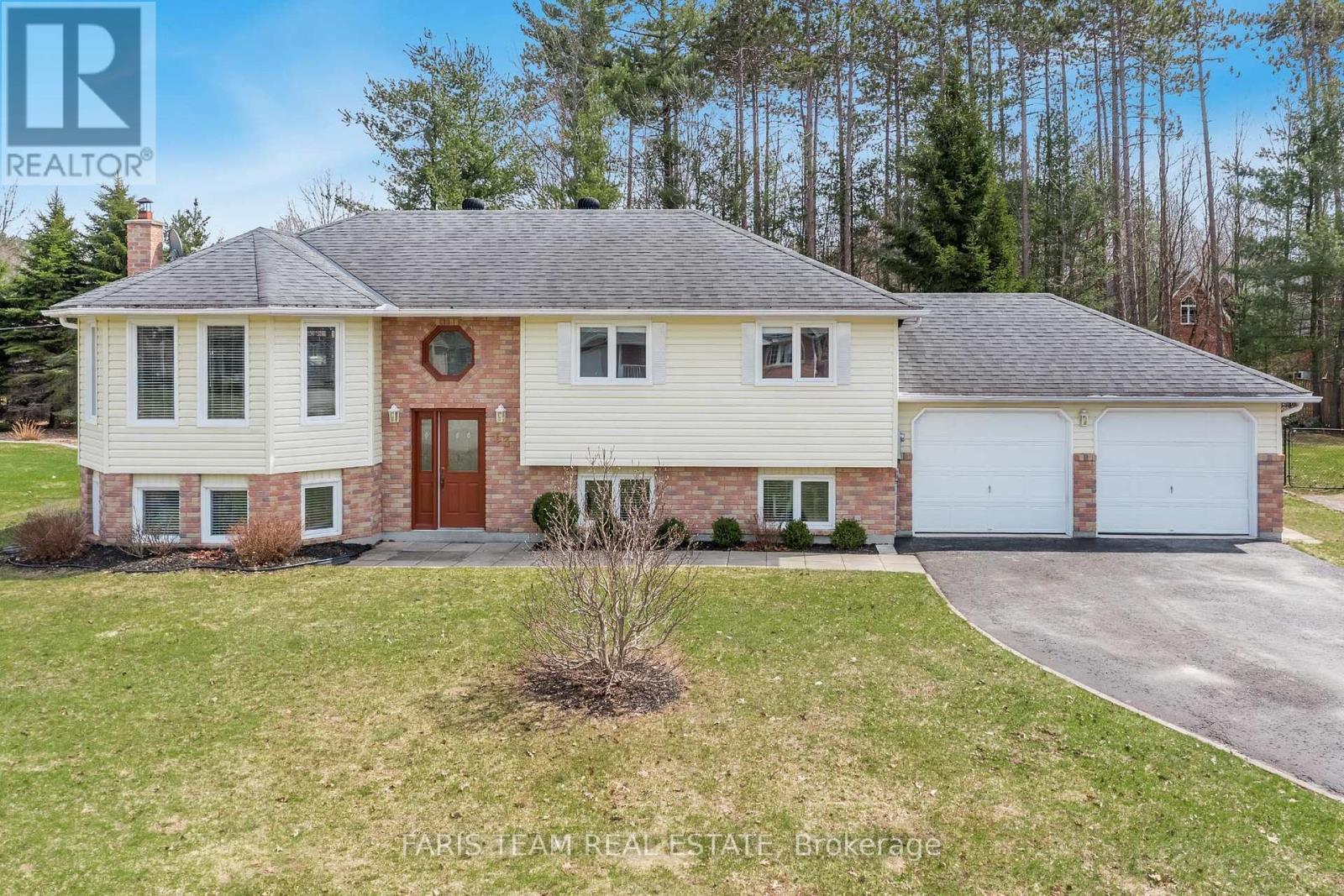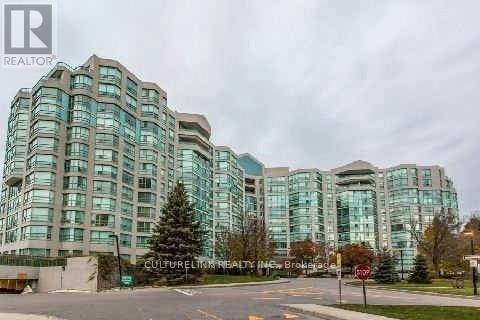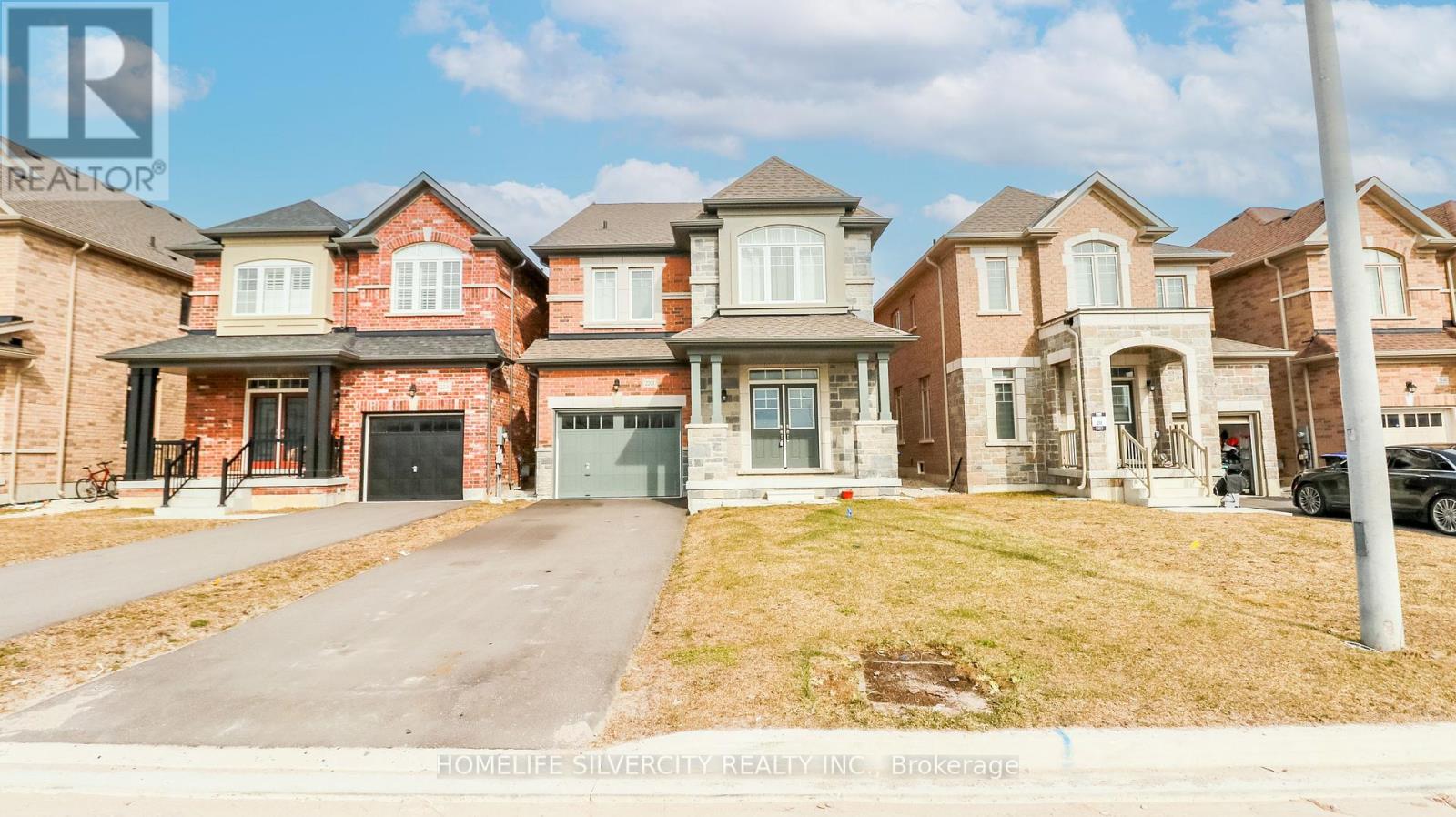37 Varden Avenue
Barrie (Codrington), Ontario
Top 5 Reasons You Will Love This Home: 1) Welcome to the charming East end of Barrie, where convenience meets comfort, just a short stroll to Barrie's picturesque waterfront and the beloved Johnsons Beach 2) Beautifully maintained home ideal for a variety of living arrangements, including multi-generational families or an in-law suite, while the spacious layout includes a convenient walkout to the backyard from the family room and a separate sunroom located at the front of the home as you come in the front door, where you can enjoy outdoor living to the fullest, set on a wide property, boasting a double car garage 3) Lovely eat-in kitchen providing a cozy space for family meals, while the open living and dining areas offer views of the backyard through a large bay window, with two generously sized bedrooms upstairs and two additional bedrooms downstairs, along with two full bathrooms, delivering plenty of space and comfort for the whole family 4) Laundry hookups conveniently located on both levels, you'll enjoy the ease and practicality of doing laundry no matter where you are in the home, while the lower level features a full kitchen and a spacious family room with a charming wood-burning fireplace (as-is), excellent for cozy gatherings or a potential private suite 5) Thoughtfully curated open-concept design of the living and dining areas perfect for entertaining, and the high ceilings in the entryway create an impressive first impression as you step inside, creating an inviting and versatile flow of the space, making this home perfect for both quiet family time and lively social occasions. 1,110 above grade sq.ft. plus a finished basement. Visit our website for more detailed information. (id:50787)
Faris Team Real Estate
63 Bailey Crescent
Tiny (Wyevale), Ontario
Top 5 Reasons You Will Love This Home: 1) Located in one of Tiny's most peaceful and sought-after communities, this beautifully updated home is just moments from local parks, schools, and everyday amenities 2) Inside, modern finishes and high-end fixtures bring both style and function to every corner, including an updated kitchen and bathrooms thoughtfully designed to elevate your daily routine and make entertaining a breeze 3) Step outside into your own private retreat, where a fully fenced yard creates a safe and tranquil space for children, pets, or quiet mornings with a coffee in hand, along with a well-appointed garden shed adding extra storage for tools, seasonal gear, or weekend hobbies 4) With its spacious layout and welcoming ambiance, the home is tailor-made for gatherings, whether its a laid-back evening with friends or a holiday celebration with the whole family 5) The lower level extends the living space and offers in-law capability with a separate entrance from the garage, complete with a cozy living room with a wood stove for those colder nights, a large bedroom with its own ensuite, and the potential to add a fully equipped kitchen, making it ideal for overnight guests or multi-generational living. 1,334 above grade sq.ft. plus a finished basement. Visit our website for more detailed information. (id:50787)
Faris Team Real Estate
3134 Searidge Street
Severn (West Shore), Ontario
Discover Luxury in the exclusive Serenity Bay community on Lake Couchiching. Set on a premium 49-ft lot with forest and pond views, this brand new detached home offers 2,434 sq. ft. with 4 spacious bedrooms, 2.5 baths, a bright main floor office, and an open-concept layout with 9-ft ceilings. Enjoy premium flooring, Granite counters a large pantry and a home that feels like a sunroom. The full unfinished basement offers great potential. This isn't just a home, its a thoughtfully designed living space that offers style and comfort. Residents of Serenity Bay enjoy private lake access, scenic trails, a dedicated boardwalk, and a one-acre lakefront park with a dock, perfect for year-round outdoor enjoyment. Located just minutes from Orillia, Barrie, and Muskoka, with Casino Rama and local beaches nearby. Live the lake life youve always dreamed of. Welcome to Serenity Bay. (id:50787)
Keller Williams Experience Realty
1610 - 9245 Jane Street
Vaughan (Maple), Ontario
Welcome to Bellaria Tower 3 Lower Penthouse, Almost 2200 sqft Corner Unit. Featuring Bright Open Concept Floor Plan, Large Principal Rooms, Upgraded Kitchen with Stainless Steel Appliances, 2 Wrap Around Terraces With Un-obstructed South and West Views. All Bedrooms with direct Access To Bathrooms. Located In The Heart of Vaughan Minutes to Public Transit, Shopping, Hospital & More. Private 20 Acre Park Surrounded By Natural Ponds, Walking Trails. Includes 2 Parking Spots & 2 Lockers. (id:50787)
Royal LePage Your Community Realty
1010 - 3600 Highway 7 Road
Vaughan (Vaughan Corporate Centre), Ontario
Absolutely Well Kept, Clean Unit! This Unit Sparkles, Upgrade Includes Chandeliers, Stainless Steel Appliances, Gorgeous View Of CN Tower, Must Be Seen. (id:50787)
Sutton Group-Admiral Realty Inc.
523 - 7905 Bayview Avenue
Markham (Aileen-Willowbrook), Ontario
Welcome to this conveniently located luxurious, award winning Landmark condo complex. This sunfilled unit has unobstructed view. It comes with brand new vinyl wood looking flooring and fresh paint. It is in readily move in condition. Amenities: Indoor pool, whirlpool, squash court, tennis court, exercise room, snooker room, games room, party room, guest suites, ample visitor parking, 24 hours concierge, large beautiful garden, and BBQ area. Within the boundary of the High ranking IB school - St. Robert Catholic School, and Thornlea Secondary School; Johnsview Village Public School; Yorkhill Elementary School/ Woodland Public School (French Immersion); and Westmount Collegiate Institute (Arts Program). Indoor mall with grocery store, restaurants, banks, and church are just across the street form the complex. Community Center with library and skating rank are right next to the Mall. (id:50787)
Culturelink Realty Inc.
10 Anglin Drive
Richmond Hill (Jefferson), Ontario
Stunning Quality Built Custom Home With 3 Bedrooms In Prime Richmond Hill. Located near top-rated schools like Richmond Hill High and Silver Pines P.S.,.10Ft Ceilings On Mainfloor Very Functional Layout, Large Open Concept Kitchen With Granite Counter Top, Pot Lights Throughout, Hardwood Throughout, Plus A Fully Finished Basement With 2 Bedrooms And One Full Bathroom. Very Friendly Neighborhood. The Landlord occasionally Use the Master bedroom. Tenant Pays 90% All Utilities, Hot Water Tank. Internet. (id:50787)
Bay Street Group Inc.
5 Mary Elizabeth Crescent
Markham (Buttonville), Ontario
Go ahead, scroll through the pictures of this fabulous abode, we'll wait. Are you done? OK, the pictures kind of sum it up, buthere's what you may have missed: In addition to the jaw dropping kitchen and bathrooms from German cabinet maker Schroder Kuchen, thebuilt-in Miele appliances, the stunning hardwood floors, smooth ceilings, crown molding, and super-sized 3,400 sqft above ground floor planplus finished basement, this home has the infrastructure upgrades you'll need for years to come. Its triple-glazed windows ensure quiet andwarmth, the EV-Charger rough-in is ready for your charger to ensure your electric vehicle is always ready-to-go, and the Power Surge Protector ensures minimal disruptions to your household during power-outs. The extensive 6-camera security system provides peace of mindwhen you're home or away. The fully finished basement gives this house over 5,100 sqft of finished living space. The curb appeal of this homeis impressive from a distance, but even more beautiful up-close with interlock driveway, 2 inch thick garage doors, 2-story bay window, andoutdoor porcelain tile walkway leading to the double-door front entry. Soaring 2-story front hall with sweeping centre staircase. The endlessmain floor features a 2-story living room, oce with French door, expansive family room with fireplace, formal dining room, and large eat-inkitchen with custom cabinetry, built-in Miele appliances, Chefs desk, and the most elaborate built-in organizers we've seen! Walk-out tobackyard with custom modern fence, covered pergola, and porcelain patio. Upstairs find four bedrooms with beautifully renovatedbathrooms and custom closets, and a glassed-in mezzanine (study) for work or leisure. Located 4 minutes from Highway 7, steps to places ofworship, and highly ranked schools. Hope you agree this was worth the read! (id:50787)
RE/MAX Prime Properties
19 Wintergreen Lane
Adjala-Tosorontio (Colgan), Ontario
Brand New Never Lived In Gorgeous Detached Home On A Huge 60' x 116' Lot. Approx 3,500 Of Spacious Living Luxury. Features 4 Beds + 4 Bath ((All Rooms w/ Full or Semi Ensuite)) Main Floor w/ Separate Office, Living, Dining, Family, Breakfast & Kitchen. Upgraded Tiles, Upgraded Hardwood Flooring, Upgraded Staircase, Upgraded Kitchen Cabinets & Island. Smooth Ceilings Throughout. Upper Level Features Spacious Primary Bedroom w/ Full 6 Pc Ensuite, His & Her's W/I Closet. 2nd Primary Bedroom w/ Full 4pc Ensuite. Bedroom 3 & 4 w/ W/I Closet & Semi- Ensuite. 10' Ceiling on Main Floor & 9' Ceiling On 2nd Floor. Shows 10++ You Will Love This Home ! (id:50787)
Homelife/miracle Realty Ltd
2201 Lozenby Street
Innisfil (Alcona), Ontario
Welcome to 2201 Lozenby St., a stunning 2,586 sq. ft. detached home with formal Living/Dining and Family room in Innisfil. Designed for luxury and functionality, it features soaring 9 ft ceilings, premium builder upgrades, engineered hardwood flooring on the main floor, and an elegant upgraded wrought iron railing and hardwood stairs. The open-concept kitchen boasts marble countertops and backsplash, with breakfast bar and breakfast area seamlessly flowing into the family room. Natural light floods through numerous windows and creates a bright, welcoming ambiance throughout the day. 2nd Floor welcomes you with four spacious bedrooms and a spacious laundry area. The layout includes two ensuite bedrooms, including a retreat with walk-in closets and the other two bedrooms with Jack and Jill washroom. This new neighborhood is ideally located within a short drive to schools and Innisfil Beach, parks, shopping, and major highway 400. Plus, it's still under Tarion warranty for added peace of mind. Don't miss out on this rare opportunity to own a true gem in one of the best locations in Innisfil for either investment or family to live in. Book your showing today to see the MUSTSEE! (id:50787)
Homelife Silvercity Realty Inc.
Main - 17 D A Jones Avenue
New Tecumseth (Beeton), Ontario
Spacious Main Level Located Within Desirable Community Of Beeton! Providing 3 Large Bedrooms, 1 Bath, 2 Parking On Driveway Plus Use Of Garage, & Approximately 1,000 Sqft Of Living Space! Open Concept Layout Provides Spacious Kitchen, Living, & Dining Area! High Ceilings & Large Windows Which Provides Tons Of Natural Light! Spacious 4-Piece Bathroom! Oversize Backyard Provides Awesome Exterior Space! Shared Laundry With Lower Level Tenant(s)! Close Proximity To Schools, Parks, Shopping, Highways, & Much More! Tenant To Pay The Cost Of 70% Of All Utilities. (id:50787)
RE/MAX Experts
3327 County Rd 50
Adjala-Tosorontio (Loretto), Ontario
W-O-W! 5 Bed, 3 Bath, 2 Kitchens, 2 Lndry Rms, Multiple Entries, Tons Of Storage! Perfect For Multiple Families Or In Laws. Conveniently Located Between Alliston & Tottenham. Only An 8 Minute Drive To Alliston Making It A Short Drive To Honda Plant, Central Vac, 2 Open Concept Kitchens, Great Layout For Families. Freshly Painted Great Sized Br's. 2 Car Garage And Ample Driveway Parking. Electric & Wood Stove For Two Heating Options. A+++ Tenants Only Please (id:50787)
Harvey Kalles Real Estate Ltd.












