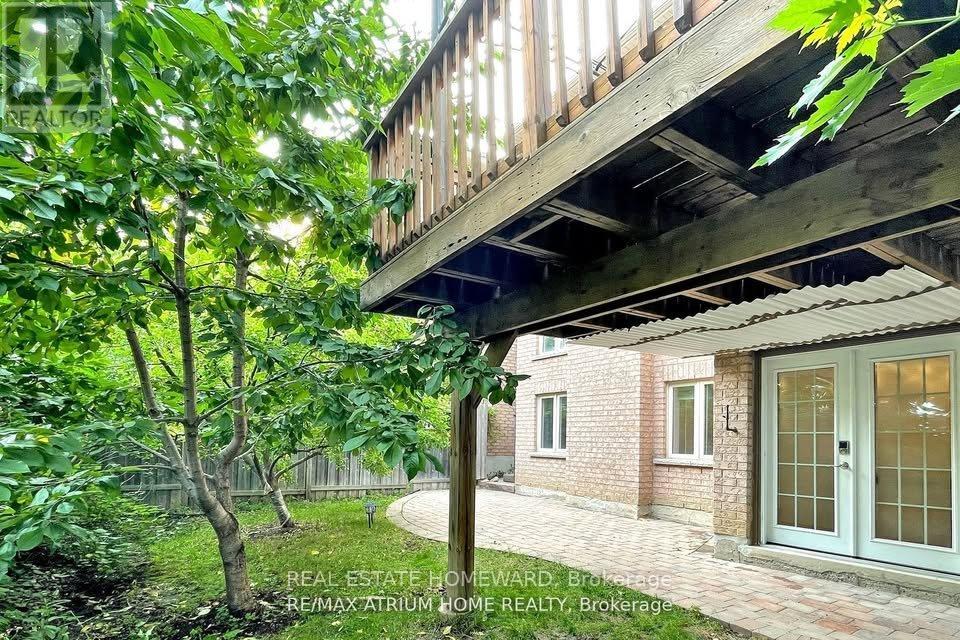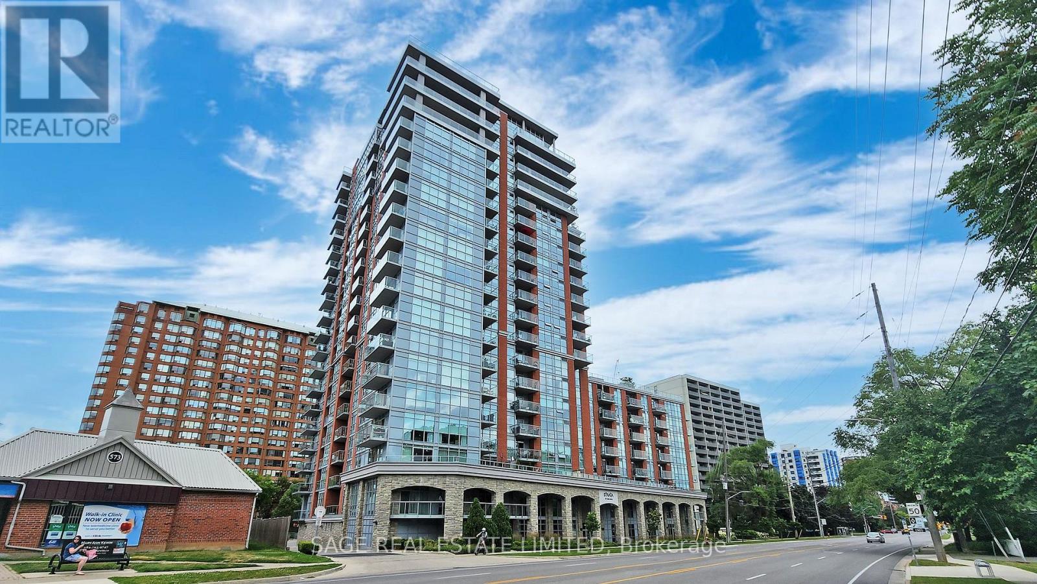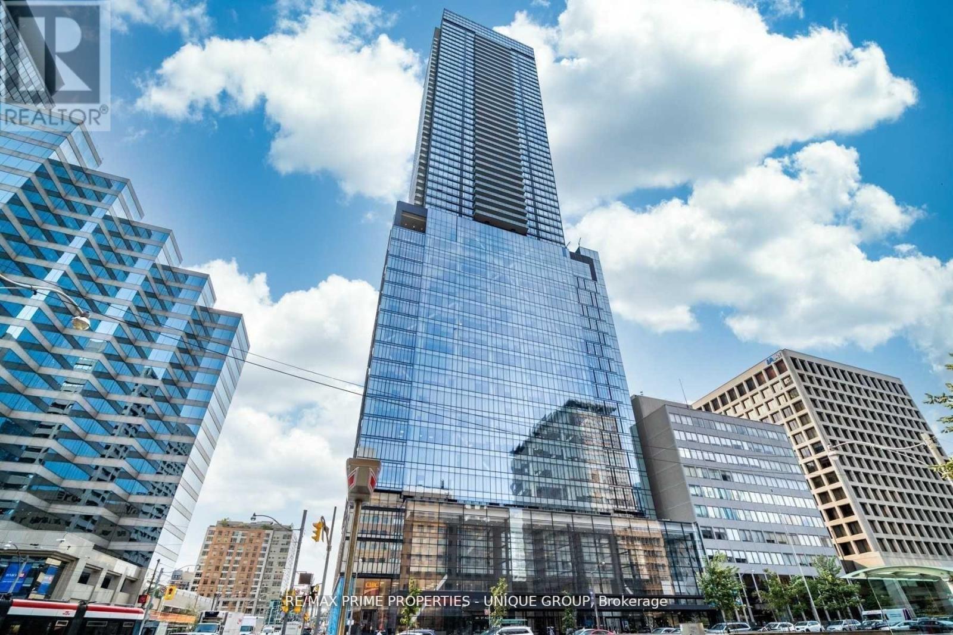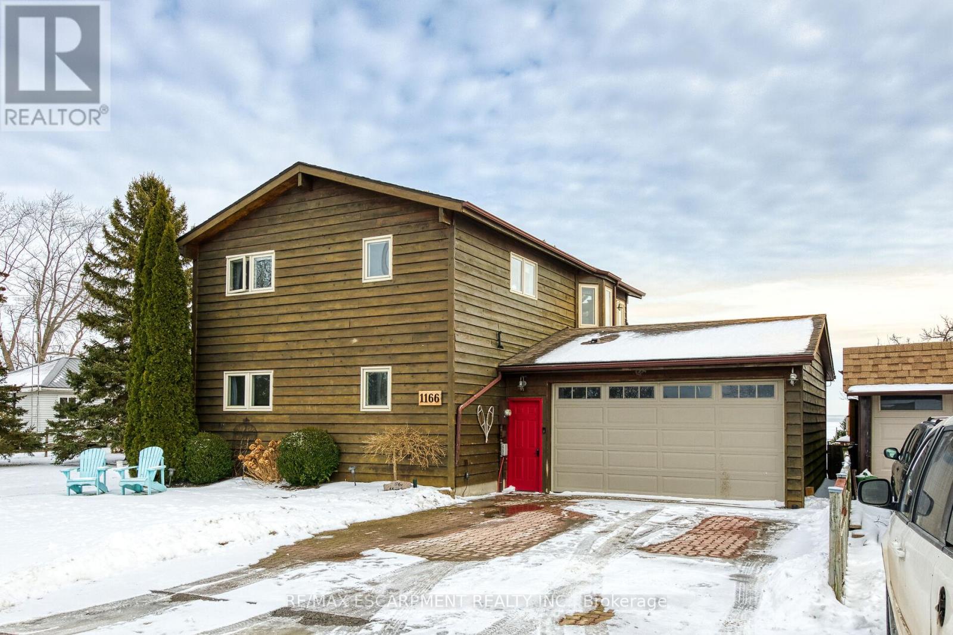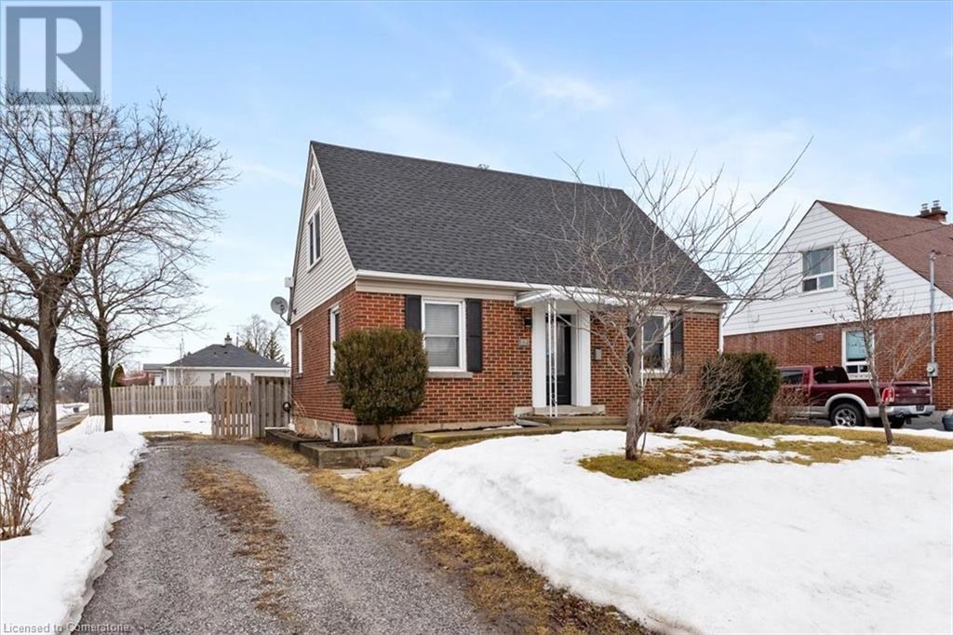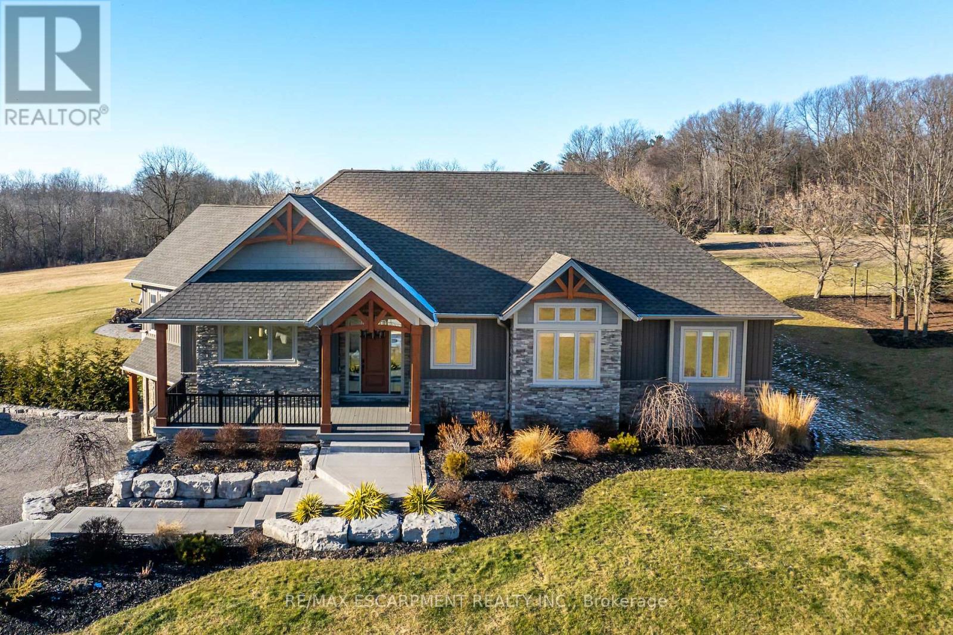W/o - 65 Degas Drive
Vaughan (Patterson), Ontario
Be the first resident of a renovated, Neat & Clean, Bright, Spacious 1 Bedroom walkout Basement Apartment in lovely and quiet Neighborhood of "Thornhill Woods"! New Furnace, New Hot Water tank, New Landscaping in the backyard and finally Freshly painted and New Flooring just 2 weeks ago. Separate Washing Machine and Dryer. Large kitchen. Large bright Bedroom with Natural light, extra storages. View to Nice backyard with Cherry and Apple trees. Separate Entrance With Access From sidewalk or The Backyard. Parking spot Walking distance to Bus stop, Library, North Thornhill Community Center. Close to No Frill's, High way Seven, Tim Hortons and Plasa. Tenant is responsible for 1/3 utilities (id:50787)
Real Estate Homeward
578 Marlee Avenue
Toronto (Yorkdale-Glen Park), Ontario
A fantastic opportunity to take over an existing Hair Salon with over 20 years in business, a large loyal client base, and a fully furnished and equipped facility including a fully renovated basement with additional rooms. The main floor of the salon includes: 8 Hairdressing stations, 3 hair washing sinks, 1 bathroom, 1 private room with a sink, ample storage space and cabinetry as well as a large reception and waiting area. The basement level includes: 2 Hairdressing stations, 1 Hair washing sink, 1 private room, 1 bathroom, laundry room and a kitchen. The salon generates cashflow by renting out all the rooms, and some chairs, and the owner is willing to remain after the sale on a commission basis. All inventory, products, furniture and supplies are included in the sale. The rent is only $3,000 + HST and Hydro. Floor plan is attached in the listing. (id:50787)
RE/MAX West Realty Inc.
311 - 22 James Hill Court
Uxbridge, Ontario
Welcome to Bridgewater Condos, a sought-after community designed for comfortable, carefree living, just steps from the hospital and only minutes from shops, scenic trails, and everything Uxbridge has to offer. This beautifully updated 2-bedroom condo feels like new, featuring new luxury vinyl plank flooring throughout, fresh paint, new light fixtures, and updated bathrooms. With soaring 9-ft ceilings and an east-facing exposure, natural light floods the open-concept living spaces, creating a bright and inviting atmosphere. The kitchen is well-appointed with stainless steel appliances, a walk-in pantry, a breakfast bar, and ceramic flooring. The dining area and living room overlook Electric Light Pond, with a walkout to a private balcony where you can enjoy the serene view. The primary suite offers a walk-in closet and a refurbished ensuite with a new sink, quartz countertops, a soaker tub, and a separate shower. An open-concept office with double doors provides a flexible space, perfect for working from home or relaxing with a good book. The in-suite laundry is conveniently located in the main bathroom, and the furnace has been serviced annually for peace of mind. Additional features include a heated driveway leading into the heated parking garage, which offers a wash bay and workshop area. The well-maintained building boasts fantastic amenities, including a common barbecue area and a beautifully designed party room an extension of your own living space, available for private events at no extra charge. Set in a prime location, this is a fantastic opportunity for those seeking a relaxed, low-maintenance lifestyle in Uxbridge! (id:50787)
RE/MAX All-Stars Realty Inc.
956 Lynden Road
Hamilton (Lynden), Ontario
Discover your dream home in the charming village of Lynden! This spacious 2,491 square foot two-storey residence offers a perfect blend of comfort and space. The main level features an eat-in kitchen with granite countertops, stainless steel appliances including a gas stove and pull-out drawers in the lower cabinets and pantry. A sunfilled great room with vaulted ceilings and skylights, a cozy living room, an elegant dining room, a sunroom, a convenient large laundry room with heated floors, and a modern 3-piece bathroom complete the main floor. Upstairs, you'll find three inviting bedrooms each with their own balcony. The home boasts three natural gas fireplaces and additional heated floors in both bathrooms. Outdoor living is exceptional with electrically equipped sheds, an inground heated swimming pool (2021), a pool house with 100-amp service (complete with a fridge and room for a ping pong table), and a bunkie with water, A/C, and a hot water heater. Enjoy nine exterior sitting areas offering various scenic views, alongside beautiful perennial gardens and a private and stunning backyard. Situated in the picturesque village of Lynden, this home is walking distance to various amenities including a park, library, LCBO within the variety store and farmers market. Additional highlights include: furnace and a/c (2021), Its also just minutes away from Brantford and Ancaster. RSA. (id:50787)
RE/MAX Escarpment Realty Inc.
304 - 551 Maple Avenue
Burlington (Brant), Ontario
Experience the best of Burlington in this stunning 1 bedroom plus den condo in the highly sought after Strata building. Combining style, comfort, and convenience, this rare gem is just steps from Spencer Smith Park, the waterfront, and the vibrant downtown core, with its fantastic dining, shopping, and entertainment.Spanning 800 sq. ft, this open concept unit features light modern flooring and a bright, updated chefs kitchen with granite countertops, stainless steel appliances, a sleek breakfast bar, and ample storage. The spacious living and dining areas flow seamlessly, creating an inviting atmosphere. The den is ideal for a home office or guest space, while the modernized four piece bathroom adds a fresh, contemporary feel.Western exposure fills the space with natural light and leads to an expansive and rare 484 sq. ft. private patio an outdoor oasis perfect for relaxing, entertaining, or taking in breathtaking sunsets.The Strata building offers premium amenities, including 24 hour concierge and security, an indoor pool and spa with stunning views, a state-of-the-art gym with a yoga and Pilates studio, a steam room, a games room, a stylish party room, and a rooftop patio with BBQs. On-site guest suites provide additional convenience for visitors.With two parking spots and a locker included, plus easy access to highways, schools, and all local amenities, this condo is a rare opportunity for luxury living in a prime location. Don't miss this gem. (id:50787)
Sage Real Estate Limited
32 Haldimand Trail
Dunnville, Ontario
Discover an authentic “Masterpiece” - not just a home - a life style choice! Feast your eyes on this 5.22ac “Waterfront Estate” boasting over 220ft of armour stone laden frontage on Grand River tributary, incorporating boat launch, with direct access to Lake Erie - imagine boating from you front door to anywhere in the world! 90 mins to the GTA - 45 mins to Hamilton, Welland & QEW - with Dunnville’s amenities, shops, eateries & Hospital just minutes away - across the river. Spectacular custom built brick/stone bungalow is positioned beautifully among stands of pines, hardwoods & perennial gardens - introduces over 5500sf of flawless, sophisticated living space (both levels) - incs 2772 sf main floor ftrs crown moulded cathedral ceilings, hickory hardwood flooring & double sided brick gas FP fronting on “World Class” kitchen & opulent Great room with WO to 375sf composite deck overlooking a private paradise -continues to formal dining room, primary bedroom enjoying lavish en-suite & WO to private balcony, leaded glass pocket doors accesses twin front foyers, black walnut accented office & laundry wing incs 2pc bath + entry to 634sf garage. Classic wooden staircase leads to an Entertainer's lower level haven complimented with heated floors & 3 panel door WO to stamped concrete patio. Inviting family room ftrs gas FP & adjacent games room sporting custom bar, 3 super-sized bedrooms, 5pc bath with heated tub, 2 utility rooms, wine cellar & cold room. Impressive multi-purpose outbuilding offers 525sf 2-car bay + gorgeous 2 stry in-law/guest unit incs 3pc bath, modern kitchen, living area with fireplace & private balcony. Concrete walkways thread past designer chicken coop, garden shed & rustic river cabin enhancing this properties Grand serenity!. Redefining Rural Elegance! (id:50787)
RE/MAX Escarpment Realty Inc.
5002 - 488 University Avenue
Toronto (University), Ontario
This is Short Term Rental.... from Now to Aug 30 ... Downtown, Fully High End Furnished, Prime Location University/Dundas Subway. Luxury $$$ Spent In Upgrades. Approx.:1,200 Sq. Ft., 3 Bedrooms + 2 Baths + Extra Large Balcony. N/E Corner Unit. Beautiful View, 9' Floor To Ceiling Windows. Hardwood Floor Throughout. Steps To Hospitals, Dental School, U Of T, Ocad, Ryerson, China Town, City Hall, Financial District, Eaton Centre, College Park Shops, & Amazing Amenities. **EXTRAS** High End Appliances: Fridge, Stove, Wine Fridge, Dishwasher, Microwave/Oven, Washer/Dryer, All Elf's, All Window Blinds, Enjoy It! Tenant Pays Hydro & Water (id:50787)
RE/MAX Prime Properties - Unique Group
1166 Lakeshore Road
Haldimand, Ontario
Captivating Lake Erie waterfront property located in Selkirk Cottage Country -45/50 min to Hamilton, Brantford & 403 -15/20 mins W of Dunnville - similar distance E of P. Dover. Enjoy panoramic views from both levels of this Erie "Beauty" sit. on 50x100 lot, introducing 1755sf of freshly redecorated interior incs 490sf 2-car garage offering front & rear ins. RU doors. Main level ftrs family room incs n/g FP & 8ft patio door WO to conc. break-wall & sand beach/lake bottom, bedroom, 4pc bath & laundry/utility room. Stunning 2nd floor living room ftrs cathedral ceilings & chalet style windows boasting breathtaking water vistas, sep. dining area, both inc hardwood flooring, functional kitchen, roomy bedroom & 3pc jacuzzi bath. Extras -n/g furnace, cistern, septic (no costly pump-outs), outdoor staircase/deck & interlock dble drive/rear patio. (id:50787)
RE/MAX Escarpment Realty Inc.
125 Westchester Crescent
St. Catharines, Ontario
The perfect property is waiting for you! Discover this beautifully renovated 3-bedroom, 2-bath detached home—an outstanding opportunity in St. Catharines. Nestled on Westchester Crescent in the Queenston area, this 1182-sqft residence offers a quiet, prime location just steps away from the Downtown core, Meridian Centre, and Montebello Park, ensuring you’re never far from local amenities, transit, and the vibrant Niagara Region lifestyle. Step inside to find a bright, spacious main floor featuring an inviting eat-in kitchen outfitted with Quartz countertops and stainless steel appliances, along with a convenient backyard walkout perfect for outdoor entertaining. The large main-floor bedroom boasts a unique, must-see walk-in closet, while the completely updated 4-piece bath—with a relaxing soaker tub and granite counters—exudes modern luxury. Upstairs, two fresh and bright bedrooms offer comfortable private retreats. The fully finished basement impresses with a large recreation room and additional office space that could easily serve as a fourth bedroom, complemented by a spa-like 3-piece bath off the laundry/utility room for extra privacy. With parking for two, excellent access to Hwy 406, and a convenient bus stop right out front, commuting couldn’t be easier. Investors will appreciate the additional development potential: the lot could be severed, or you could unlock up to $80,000 in value through St. Catharines’ Additional Dwelling Unit Grant Program—an ideal opportunity to generate rental income or enhance property value. Don’t miss your chance to own a move-in-ready home in a thriving community that blends timeless charm with modern updates. Buyer to do due diligence. (id:50787)
RE/MAX Escarpment Realty Inc.
309 Cockshutt Road
Brantford, Ontario
Stunning 5.26 ac "Rural Masterpiece" located mins W of Brantford/403-incs 2018 cust. blt home introducing 2379sf living space, 2379sf WO lower level & 759sf htd 3-car garage. Ftrs "World Class" kitchen sports ample cabinetry, BI appliances, contrast island, backsplash, quartz counters & dining area enjoys patio door WO to deck incorporates swim spa, living room incs cath. ceilings & BI fireplace, primary bedroom w/5pc en-suite & WI closet, 2 bedrooms, laundry room & 3pc bath. Lower level offers family room, 2 add. bedrooms, 4pc bath & storage/utility rooms. Impressive ins/htd/cooled 5750sf shop (2020) ftrs office, washroom, upper level unit, overhead doors & front overhang. Shop rented til Dec. 1/25. Extras-prof. landscape, n/g furn/AC, htd bath floors, well w/purification, invisible pet fence, septic & potential to sever aprx. 1.5ac lot. (id:50787)
RE/MAX Escarpment Realty Inc.
150 Fairwood Circle
Brampton (Sandringham-Wellington), Ontario
Welcome to 150 Fairwood Circle. Fully Detached 4 beds plus 2 Bedroom Finished Legal Basement ( 2nd Dwelling unit). Sitting on a premium lot with No house at Back. Separate Living & Family Rooms. Freshly Painted, Quartz Countertops in Kitchen & Washrooms. 9' Ceilings on Main, Double Door Entry, Open Concept pracital Layout. Walking Distance to Plaza, Transit ,Schools etc. (id:50787)
Homelife Silvercity Realty Inc.
16 Hyatt Drive
Brampton (Northwood Park), Ontario
Stunning Detached Home with Legal 3-Bedroom Basement Apartment! Welcome to this absolutely beautiful detached home featuring a grand double-door entrance and a spacious layout. This home offers 4+3 bedrooms and 5 fully renovated bathrooms, ensuring comfort and modern living. The dream kitchen boasts a huge pantry, quartz countertops, stylish backsplash, under-mount sink, and a bright eat-in area filled with natural light. The spacious master bedroom includes a walk-in closet and a spa-like ensuite, while three additional generously sized bedrooms complete the second level. The finished basement includes a legal 3-bedroom unit with a rough-in kitchen, offering an excellent opportunity for rental income (approximately $3,000/month). Additional features: Family room and large office space on the main floor, Professionally landscaped, fully fenced backyard, Close to shopping, public transit, and GO Station and 5-minute drive to Highway 401 & 410, with easy access to Highway 7. Don't miss this incredible opportunity to own a spacious and income-generating home in a prime location! (id:50787)
Royal LePage Signature Realty

