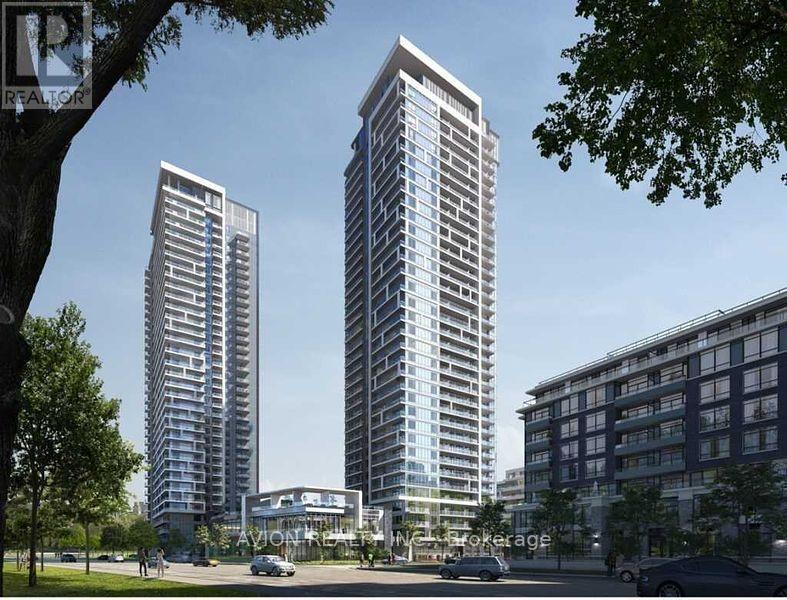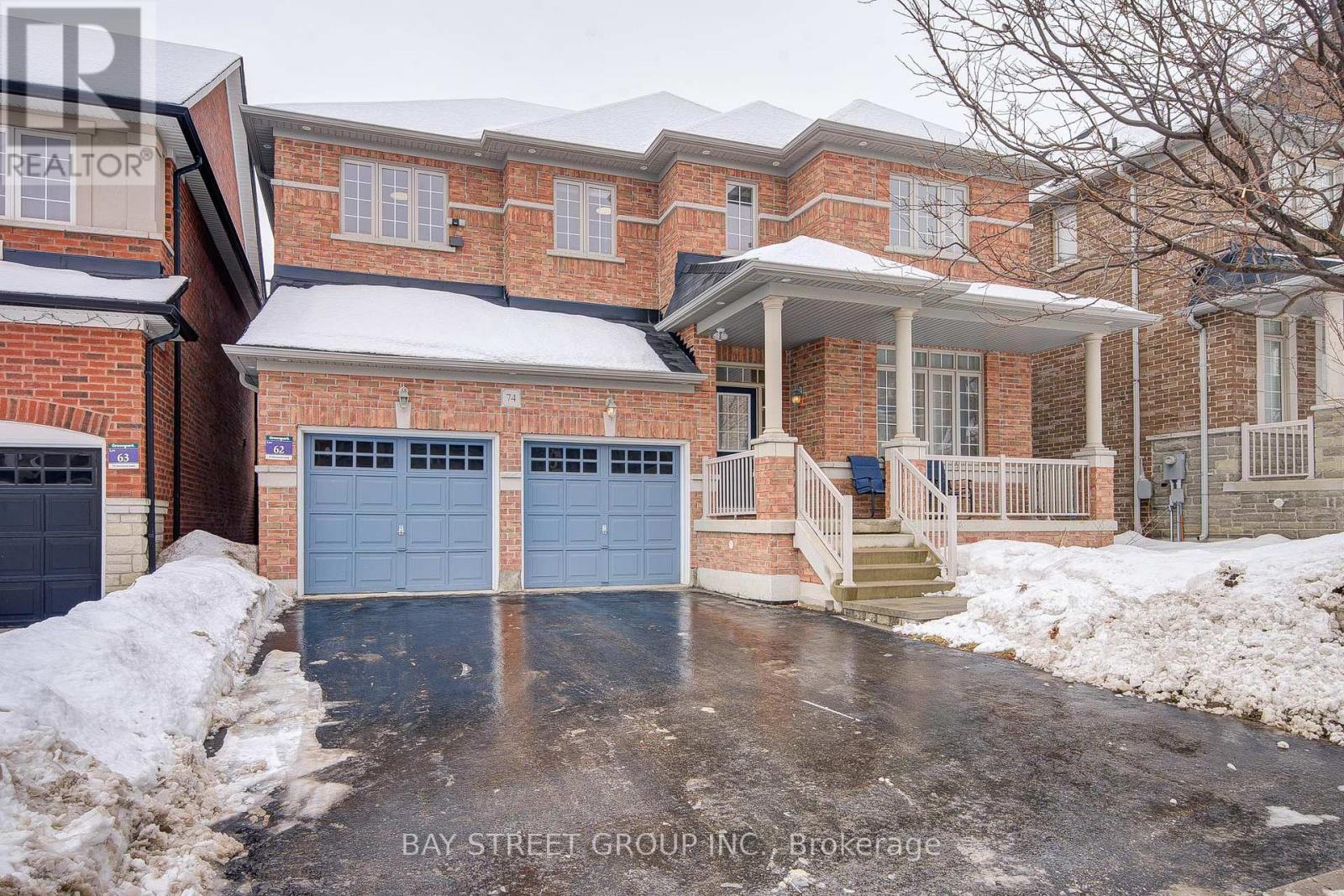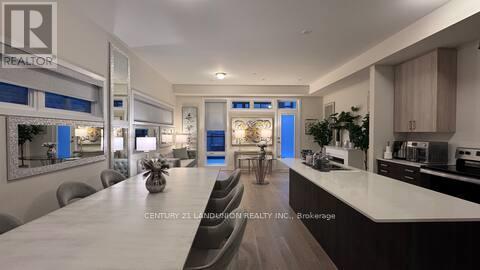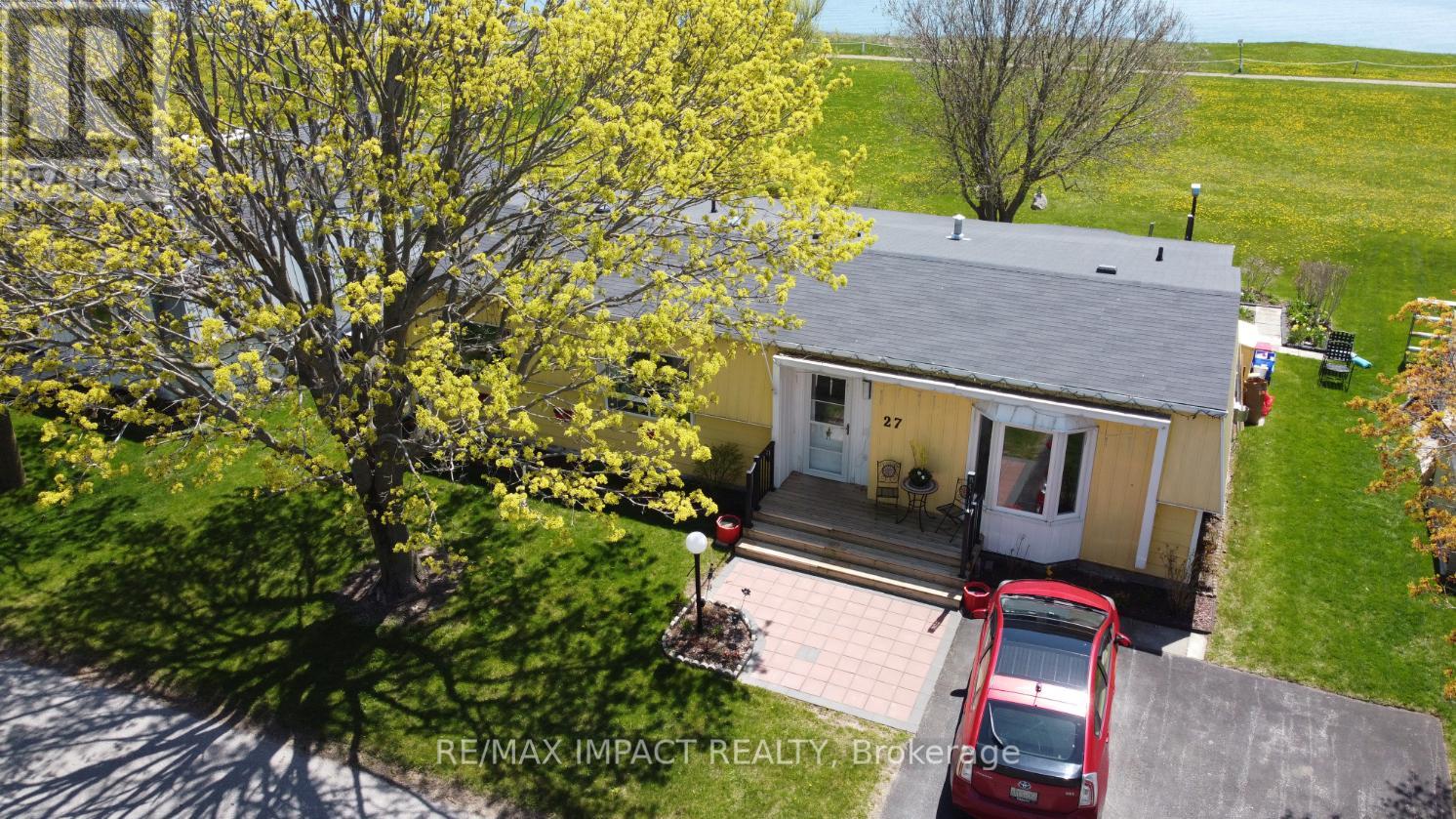2987 Marshall Road
Springwater, Ontario
Welcome to your home on the Lake. This custom built log post and beam home on the picturesque Orr Lake is a year round residence on a municipal, easily accessible yet very quiet road. Ample parking via a boulevard drive way. There is an oversized two car garage with storage and inside entry. Once inside you will step into your sunken foyer, open concept floor plan with 17 foot cathedral ceiling with exposed beams, Magic Windows with fantom side screens to take in that view. Beautifully appointed kitchen with a large island, Family room with a fireplace and dining room for entertaining all of your friends and family. Main floor master with a gorgeous ensuite with a slanted ceiling and a magnificent view of the water. This floor has access to a 24 by 13 foot deck with glass railings to take in the Orr Lake sunsets. Upper level features a loft space being used as a craft and games space over looking the below through another glass railing and a second over sized bedroom with its own set off stairs. Lower lever is a walk out with a second master with a gorgeous ensuite and a walk in, as well as two more bedrooms and another full bath. Walk out family room with another Orr Lake view. Once you step into your private yard oasis you will enjoy a property with lovely breezes (bug free) and an amazing waterfront. 60' dock with a 16'by18' end platform to accommodate a ton of seating for all of your Summertime fun. Orr lake is a quiet body of water great for swimming with a shallow entry. Cottage vibe year round living with all the best of modern technology and the latest in construction has to offer. Nothing to do, but move in and enjoy. (id:50787)
RE/MAX West Realty Inc.
1022 - 38 Water Walk Drive
Markham (Unionville), Ontario
Welcome to riverview by times group, a brand new condominium building with a prime location in the heart of markham on hwy 7. This luxurious building is the newest addition to the markham skyline. Spacious and efficient 2-bedroom corner unit. Luxury features: prime location in the heart of markham centre steps to whole foods, lcbo, go train, vip cineplex, good life and much more minutes to main st. Unionville public transit right in front, 3 minutes to highway. 1 Parking and 1 Locker are included. (id:50787)
Avion Realty Inc.
74 Kentland Street
Markham (Wismer), Ontario
A Green Park Built Detached House Located In The Wismer Community. No Walkway. Original Owner Occupied All The Time Since 2012 With Stable And Friendly Neibougherhood. 9ft Ceiling on Main Floor With Upgraded Hardwood Floor, Open Concept Living Room Combined Breakfast Area & Kitchen With Central Island. Walk Out To Backyard With Newly Interlock. 4 Bedrooms & 3 Full Washrooms ( 2 Ensuites) On The 2nd Floor. Double Walking Closets And Large Ensuite In The Master Bedroom. Excellent Location, Mins. Walk To Bur. Oak High Sch./Wismer Park/Go Train Statn./Shoppers/ Banks/ Home Depot/No Frills/ Mcdonald & Much More. A/C (2022), Water Tank (2024), Refridgerator (2025) Stove(2025). Interlock(2023), Outdoor Pot Light, Front & Back Yard Emotion Light. (id:50787)
Bay Street Group Inc.
276 Sheridan Court
Newmarket (Gorham-College Manor), Ontario
ONE OF A KIND! Rare opportunity to purchase in a mature sought out neighborhood of the GORHAM COLLEGE community. Unique open concept Bungaloft located at the end of a quiet in demand court. Walking distance to the heart of the eclectic old Main Street Newmarket. The bright immaculate home is nestled on a huge Muskoka-Like private treed yard (49'x284'Lot) overlooking the large heated saltwater in-ground pool. Large driveway fits 6 cars easily or space to park your boat. Exceptional private backyard offers the ultimate in family fun and entertainment. Home boasts cathedral ceilings, finished walk-out basement with a 2 bedroom in-law suite, 2 gas fireplaces, hardwood flooring throughout, freshly painted, skylight, modern new flooring in the foyer, main washroom, kitchen. Brand new kitchen quartz back splash, quartz counter-top with water fall finishing, new sink and goose-neck faucet. Large master bedroom loft with sitting area bragging a walk out balcony, walk-in closet and 3 piece en-suite washroom. Main floor bedroom with cathedral ceiling, walk-in closet and access to 'Jack and Jill' 4 piece washroom. Enjoy the bright open concept living space in a hidden cul-de-sac with accessibility to shopping, parks, transit, hospital, and so much more! Don't miss out on this opportunity. **EXTRAS** All pool equipment, stainless steel gas stove & hood, refrigerator, dishwasher. Washer, dryer, central air conditioning, central vacuum, blinds, light fixtures, gas bbq, shed, Rolltec Awning, garage door opener, kitchenette appliances. (id:50787)
International Realty Firm
524 - 100 Eagle Rock Way
Vaughan, Ontario
Beautiful & Clean, Open Concept 1 Bed + 1 Den, 1 Bath W/ Balcony & Floor-To-Ceiling Windows. North Exposure Unobstructed Views. 1 Year New Condo With Smooth Finished 9' Ceilings. Modern Kitchen With Stainless Steel Appliances, Quartz Countertop And Laminate Flooring Throughout. Walking Distance To The Maple Go Station, Walmart, Marshalls And Restaurants. 1 Parking And 1 Locker Included. Amenities Include: Concierge Guest Suite, Party Rm, Rooftop Terrace, Fitness Centre, Visitor Parking & More! Move In & Enjoy! (id:50787)
RE/MAX Excel Realty Ltd.
11 Upbound Court
East Gwillimbury (Holland Landing), Ontario
A Brand New Beautiful Detached Home with over 3700+ sq ft of living space on an approx. 145 Ft Deep Lot with 3 Car Tandem Garage. This Dream Home features 4 Bed & 3.5 Baths, nestled in a Prime and Desirable location. The main level includes an Office next to the Entrance and an open loft area on the 2nd floor, perfect as a second office. The Welcome area boasts an 18 ft high ceiling, with 9 ft high ceilings throughout the main level and 8 ft on the second. The Primary Bedroom has his and hers walk-in closets with a 5pc ensuite. A 19ft x 6.25ft Balcony in the second-floor bedroom offers a Beautiful Glass Guard, overlooking the front yard. Large windows fill the home with natural light. Plus, the home includes an additional 1700+ sq ft of basement space. Conveniently located just minutes from the Go train, Hwys 400 & 404, and amenities including Groceries, Restaurants, and Shopping Centers. (id:50787)
RE/MAX Metropolis Realty
67 Yale Lane
Markham (Cornell), Ontario
Fantastic Sunny South Facing 4 Bdrm With Double Car Detached Garage Located Besides Ironwood Parkette, 9' Ceiling On Main Floor, Huge Family Room With French Doors Walk Into Spacious Kitchen With Quartz Counter Top, Stainless Steel Appliances, Spacious Breakfast Area With B/I Closet, Walk/out to Backyard & Garage. Finished Basement With Recreation Room, 5th Bdrm, Den, 3pcs Bathroom & Laundry Room & Pot Lights. Owned Tankless Hot Water Heater, Tree Lined Front & Side Yard For Family Fun. Roof Shingles changed in 2024. Triple AAA Tenant Willing To Stay, Perfect For Investor. Tenant Also agrees To Move If Buyer/Owner Occupy. (id:50787)
RE/MAX Crossroads Realty Inc.
4 - 9833 Keele Street
Vaughan (Maple), Ontario
*Established Dry-Clean Depot with Alteration Business. *TURN-KEY, Same owner for last 16 Years. Excellent Neighborhood, Growing Area, off of busy Keele St. Excellent Opportunity for a Small Business, easy to manage. Lots of Opportunity to Improve the business. Low Rent and Overhead. Owner is Retiring & willing to train & stay on part time. (id:50787)
Royal LePage Your Community Realty
20 Credit Lane
Richmond Hill (Jefferson), Ontario
Great Location! Executive Urban Townhome on Bayview, Inside Richmond Hills Latest & Greatest Neighborhood! Bayview And 19th Avenue, Great Area of Jefferson. Model : Rlth06, 2618 Sqft, (End Unit) Plenty Of Space To Grow! Rear Lane With Multiple Terraces and Roof Top Terrace Perfect For Entertaining, The oen concept Chef Lover Kitchen With Pantry & lots Of Storage. Lrg Pantry, Exteded Cabinet And Counter To Host A Large Family Gathering.Top Notch S/S Apps, Incl Gas Stove/French Dr Frdg/Freezer & Ext Quartz Islnd! Wd Flring, Oak Stairs, Cascading Ceilings (10' On 2nd/9' On 3rd) & An Abundance Of Natural Light (Flr To C Windows Where It Counts) Create A Warm & Inviting Sanctuary...Inside & Out! Lots Of Pot Lights, Smooth Ceiling , Hardwood Floor Throughout. Stone Counter Top, Oak Stairs, Frameless Glass Shore. Enjoy Your Morning Coff/Read On The Sunny Balc Off The Kit Area! In The Eve...Bbq On Your Priv Rooftp Terrace.. And 2 Walk Out Terraces From The Kitchen And The Living Room, . Extnsv List Of Upgrades Included. Double Car Garage, Mudroom, 10' Ceil On 2nd floor Lvl & 9' On 3rd, Upper Lvl Laundry, Etc... Mins To 401/Go/Shopping/Trails & Parks. Excellent Pub & Prv Schools. 4 Spacious Bedrooms with 3 En-suites, Counter Depth Fridge, S.S. Appliances, Inc. Dishwasher, Washer and Dryer, Gas Stove, Range Hood, Lots of Pot lights. Floor to Ceiling Large Windows. **EXTRAS** Laundry Room Combined With Muddy Room. (id:50787)
Right At Home Realty
38 - 181 Parktree Drive
Vaughan (Maple), Ontario
Beautiful Townhome ( Model Ct-12) Located In The Heart Of Vaughan Maple Community! 3 Bedroom Plus Den & 2.5 Bath W/2 Underground Parking ~2500 Sq Ft ( Excluding Roof Top Terr) Built By Genesis Homes! Modern Kitchen w/granite countertop, stain steel appliances, & Central Island! Floor to Ceiling Windows on main floor! East Facing W/Lot Of Sunlight! Huge Family Room at lower level walk-out to backyard backing to RAVINE! Direct access to underground parking! Rooftop private garden w/unobstructed view! Close To Vaughan Mills, Restaurants, Maple H.S., Maple Creek P.S., Cortellucci Vaughan Hospital, The Home Depot, Walmart Supercenter, Longo's Maple, Canadian Tire, Park, YRT, Hwy 400, Hwy 407, & Wonderland!. *** SHORT TERM LEASE AVALIABLE *** (id:50787)
Homelife New World Realty Inc.
27 Wilmot Trail
Clarington (Newcastle), Ontario
Discover the perfect blend of comfort, style, and tranquil living in this stunning 1,575 square foot bungalow, nestled within the sought-after Wilmot Creek adult lifestyle community in Newcastle. Designed for those who cherish an active yet peaceful retirement, this home offers an unparalleled opportunity to enjoy life with breathtaking, unobstructed views of Lake Ontario right from your doorstep. Step inside to find a beautifully updated horseshoe-shaped kitchen, perfect for culinary enthusiasts, featuring modern finishes and ample cabinet space to entertain guests or enjoy quiet mornings with a lakeside sunrise. The open and airy layout flows seamlessly, connecting two spacious bedrooms and two full, tastefully renovated bathrooms ensuring convenience and privacy for you and your visitors. With direct, panoramic views of Lake Ontario, this home invites you to unwind and soak in the natural beauty that defines this vibrant community. Whether its a morning coffee on your patio or an evening stroll along the waters edge, every day feels like a retreat. Wilmot Creek offers an exceptional lifestyle with resort-style amenities from golf and swimming to social clubs and scenic trails all tailored to an active 55+ community. Located just minutes from Newcastle's charming downtown and a short drive to the GTA, this is your chance to embrace lakeside living without sacrificing convenience. Don't miss this rare gem a move-in-ready bungalow where every detail has been crafted for enjoyment and ease. Start living the Wilmot Creek life you've always dreamed of! (id:50787)
RE/MAX Impact Realty
528 Brock Avenue
Toronto (Dufferin Grove), Ontario
This Fully Renovated 3, 849 Sq Ft. Masterpiece, Sitting On a Premium Lot, Blends Modern Luxury With Smart Design. Featuring 7 Bedrooms, 8 Bathrooms, & 4 Kitchens, This Home Offers Versatility For Families, Professionals, Or Investors. The Main Residence Boasts An Open Concept Layout, High End Finishes, & Spacious Living Areas. Three Legal 1-Bedroom Suites, Separately Metered And With Separate Entrances, Provide Ideal Space For Both Guests Or For Additional Rental Income. A Large Backyard, 3 Car Garage & Private 3 Car Driveway Add Rare Convenience. Just Steps Away From Transit, Shops, & Top Amenities, This Is A Must See Opportunity In A Prime Location! (id:50787)
Ipro Realty Ltd
Ipro Realty Ltd.












