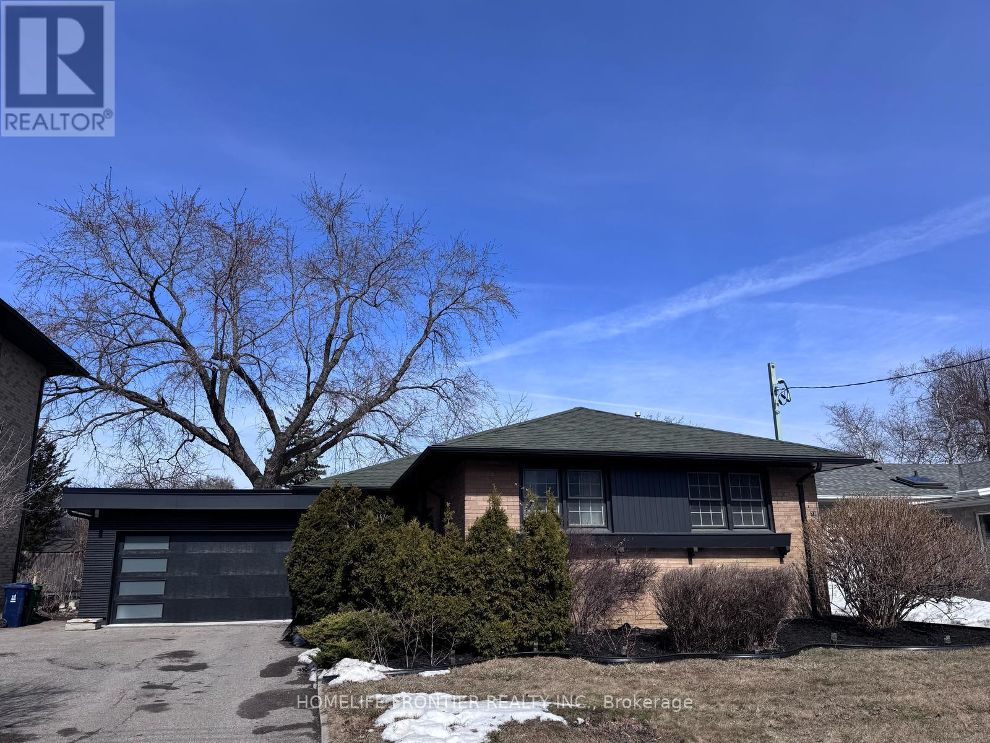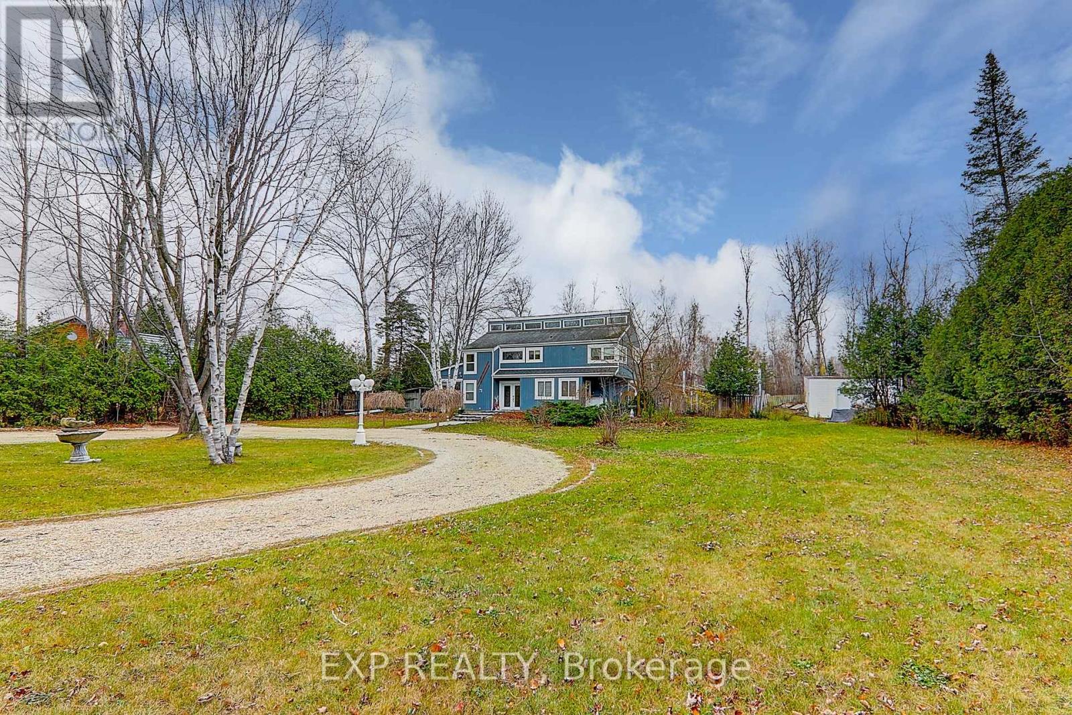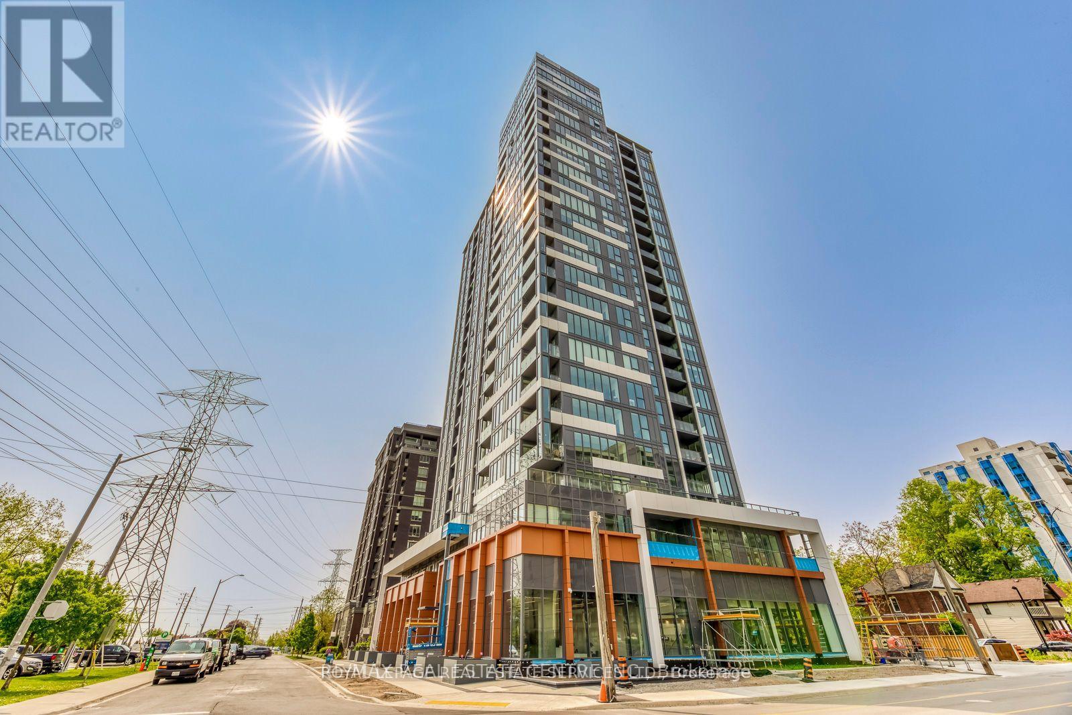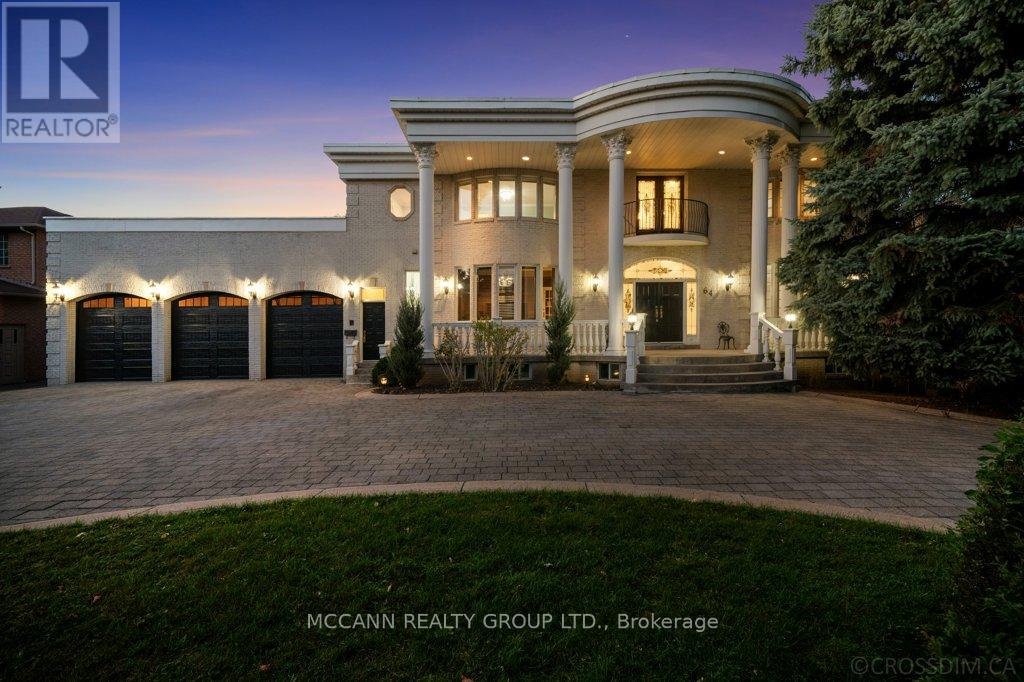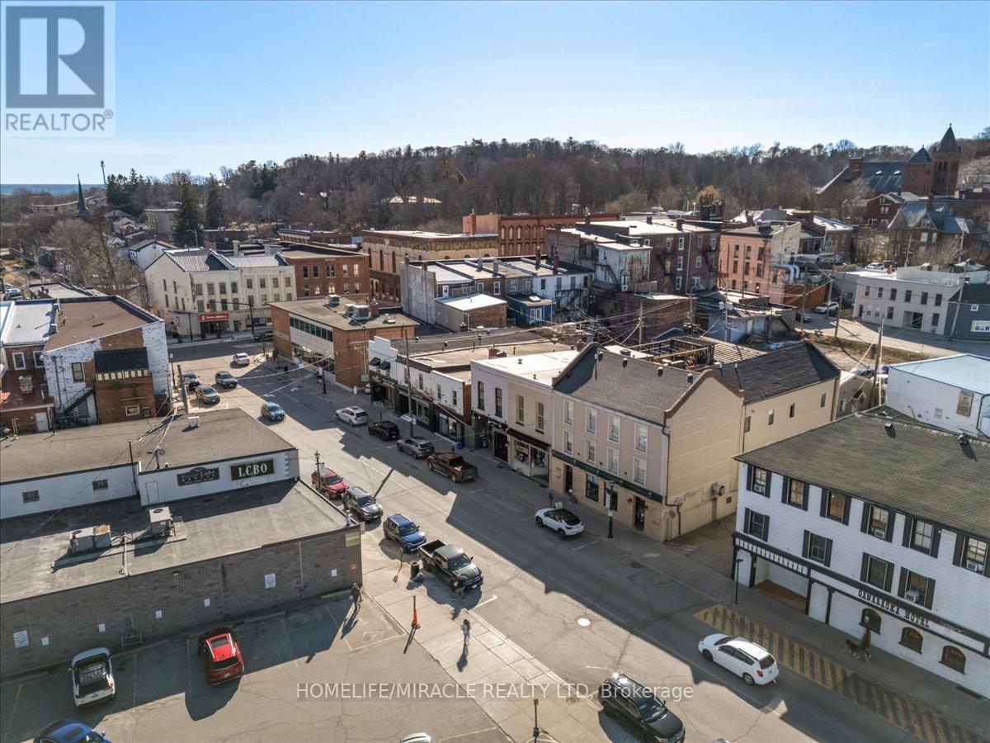301 - 54 Koda Street
Barrie, Ontario
Enjoy carefree condo living without compromising space, comfort & style. This 1454 sq/ft corner unit is a true 3 bedroom condo with a large window and closets in all 3 bedrooms plus two 3pc bathrooms. It is bright and airy with large windows, 9' smooth ceilings & offers both south and west facing views. A generous south facing balcony permits BBQ use plus TWO parking spaces ( 1 underground & 1 surface) and a large storage locker are included. The living room allows for plenty of space for relaxing or entertaining. The dining area is adjacent to the galley kitchen which is appointed with classic white cabinetry, black quartz countertops, stylish backsplash and upgraded Stainless Steel appliances. Hardwood floors flow through the living/dining room and hallways. A large primary bedroom features an ensuite 3 pc bathroom, double closets and cozy carpet underfoot. Two additional bedrooms have large windows with custom blinds, ample closet space and carpet. The secondary bathroom has a convenient laundry closet with stacked washer/dryer. The Kodiak is a close knit community condo close to Hwy 400 for commuter access and Barrie South shops, restaurants and amenities. The building is well managed and maintained. (id:50787)
Ipro Realty Ltd.
26 Trophy Drive
Toronto (Victoria Village), Ontario
Welcome to this beautifully renovated bungalow in the heart of North York! This modern and elegant home offers a perfect blend of luxury, comfort, and functionality, making it ideal for families and investors alike. Key Features: Smart Home Integration - Control lighting, temperature, and security. Home Theatre Sound System - Enjoy a cinematic experience in your living/dining room. Wide Plank Flooring - Stylish and durable flooring throughout the home. Energy Savings - Roof newly insulated to modern day standards and new large heating system rated for +3200sf house. Gourmet Kitchen - Modern appliances, Caesarstone countertops, and touch-sensor faucet. Spacious Living Areas - Open-concept design with ample natural light. Fully finished basement with separate entrance. Located in a prime neighbourhood close to parks, schools and shopping. Steps away from the upcoming LRT and <5 minutes from DVP. Don't miss out on this incredible opportunity! (id:50787)
Homelife Frontier Realty Inc.
209846 Highway 26
Blue Mountains, Ontario
This stunning chalet is designed for both relaxation and entertainment. Situated on a premium oversized lot in the heart of Blue Mountains, this property not only delivers a grand lifestyle but also presents income potential with its prime location near Craigleith Ski Club, Toronto Ski Club, Alpine Ski Club and Blue Mountain Resort. Notably, the lot has the option to be severed into two separate parcels, adding even more value. The homes curb appeal is immediately impressive, with an interlock front walkway and round driveway creating an inviting first impression. Inside, hardwood floors throughout add warmth and elegance. The home features two primary bedrooms on the main floor and a third on the upper level, each with its own 3-piece ensuite. The kitchen is equipped with stainless steel appliances, a two-level island with a farmhouse sink, granite countertops, and a breakfast bar. This space flows effortlessly onto a walk-out patio, making it ideal for gatherings. A spiral staircase adds architectural interest, leading to a sunken family room complete with a wet bar and gas fireplace, perfect for cozy evenings. Upstairs, an entertainment room with a pool table offers a vibrant space for leisure and relaxation, featuring views overlooking the magnificent backyard with its spacious in-ground pool, outdoor bar, and fully landscaped surroundings. The property is beautifully designed for outdoor living. Outdoor lighting enhances the ambiance, while a dry sauna adds a touch of luxury. Nature enthusiasts will appreciate the property's direct access to the Georgian Trail, providing year-round outdoor activities such as cross-country skiing and hiking. In summer, the beach is just a short walk away, offering the best of both worlds. **EXTRAS** In essence, this chalet provides a complete experience, merging luxurious indoor living with thoughtfully crafted outdoor spaces, all in an ideal location that enhances both lifestyle and income potential. (id:50787)
Exp Realty
409 - 500 Brock Avenue
Burlington (Brant), Ontario
Beautiful Illumina Building - Spacious 1 Bedroom condo . This condo has lots of natural light, modern kitchen appliances, modern finishes to suit a professional individual ! Steps to Hospital, downtown Burlington. A quiet Professional Building . (id:50787)
Royal LePage Real Estate Services Ltd.
2915 - 585 Bloor Street E
Toronto (North St. James Town), Ontario
ONE OF THE BEST VIEWS IN DOWNTOWN, have a Spectacular unobstructed view of Annex, Rosedale, Cabbagetown and the Danforth bridge. Luxury 3-Bedroom, 2-Bath split plan suite at Via on Bloor II. Open concept Living/Dining, Gourmet Kitchen with access to balcony. Walking distance to Yorkville, Universities such as U of T and Toronto Metropolitan U. and short Walk to shops, subway and parks/trails. One of a kind amenities, guest suites. One of the best layouts, bright amazing lighting from every corner of this unit and so much more! (id:50787)
Benchmark Signature Realty Inc.
53 Pressed Brick Drive
Brampton (Brampton North), Ontario
****POWER OF SALE**** Great Opportunity. Semi-detached brick and sided 2 storey 3 bedroom home with a family room on the 2nd floor. Family room can be used as a fourth bedroom. Large eat-in kitchen with granite countertop and a walkout to the spacious fenced rear yard. Generous sized Primary bedroom with a 4 piece ensuite and a walk-in closet. Family room on the 2nd floor has a fireplace. Hardwood floors throughout the house. Full finished basement with a bedroom, kitchen, rec room and a 4 piece bathroom. (id:50787)
Century 21 Fine Living Realty Inc.
4009 - 1080 Bay Street
Toronto (Bay Street Corridor), Ontario
Experience luxury living at U Condos in the heart of downtown Toronto. This stunning 1+Den suite offers a bright and open living space with breathtaking city views, lofty 9 ft ceilings, and hardwood floors throughout. The spacious den is large enough to be used as a second bedroom or home office, while the modern kitchen boasts a large island, built-in European appliances, and sleek Corian countertops. The primary bedroom features a large closet and floor-to-ceiling windows, bringing in plenty of natural light, while the spa-like bathroom includes a deep soaker tub for ultimate relaxation. This suite comes with one parking space and a storage locker. U Condos provide over 4,500 sq.ft. of world-class amenities, including a fully equipped gym, yoga studio, sauna, party room, library lounge, billiards room, a stunning rooftop terrace with panoramic views, and 24-hour concierge service. Situated next to the University of Toronto, this prime location is just steps from Yorkville's upscale shopping and dining, Bloor Street boutiques, major hospitals, TTC subway stations, and the beautiful green space of Queens Park. Don't miss your chance to live in one of Toronto's most sought-after buildings! (id:50787)
Sutton Group-Admiral Realty Inc.
20 Misty Ridge Road
Wasaga Beach, Ontario
Brand new 4 Bedrooms plus Office home. Large lot 63 x 168 feet with Many builder upgrades . No sidewalk, 2 cars garage plus private driveway with 4 additional parking spaces. Close to all amenities. Short distance drive to Real Canadian Supercentre, Canadian Tires, Tim Hortons, shopping plaza, schools and Wasaga Beach Provincial Park just minutes away. (id:50787)
RE/MAX Premier Inc.
36 - 5031 East Mill Road
Mississauga (East Credit), Ontario
Prime Location! Welcome to this beautifully renovated townhome featuring an open-concept layout and a built-in garage perfect for first-time homebuyers! Enjoy direct access to the garage from inside the home and from the backyard, adding extra convenience. Step outside to a spacious, fully fenced backyard with a stunning two-tier deck perfect for outdoor entertaining. Inside, the primary bedroom boasts a walk-in closet and a luxurious 4-piece ensuite. Elegant oak stairs with metal pickets, modern upgrades include, updated kitchen (2020) with stainless steel appliances and a S/S farmhouse sink, custom-built cabinetry, pot lights, and a brand-new central vacuum system (2025), roof replaced (2015) Deck & Fence replaced (2019) Eavestrough & Down Pipes replaced (2022). The furnace and AC were replaced in 2016 for added peace of mind. Nestled in a desirable family oriented neighbourhood, this home is close to schools, parks, Community Centre, shopping, and major highways for a seamless commute. Move-in ready just unpack and enjoy! Condo Fees also include: Maintenance and repairs to decks, garage door, front door, fencing, curbs, paving, window washing/repairs/replacement, landscaping, snowplowing: driveways and front porches plus Salting. (id:50787)
Stonemill Realty Inc.
64 Arnold Avenue
Vaughan (Crestwood-Springfarm-Yorkhill), Ontario
Luxurious custom built classical residence, nestled in the heart of Old Thornhill with quality craftsmanship and superior materials. This unique approximately 5285 sq. ft home, with a total of about 8300 sq. ft. of total living space, has a presence that commands attention. The semi-circular portico with its fluted Corinthian columns is a welcoming feature for family and friends to gather as they enter the home. Step inside to the grand marble foyer, featuring a striking solid oak Scarlett O'Hara staircase that makes a lasting impression. This home boasts a formal living room & dining room, main floor office with custom built-ins, spacious eat-in kitchen overlooking the expansive rear garden, perfect for outdoor entertaining. The second floor has a generous primary bedroom with a luxurious 7 piece ensuite & walk-in closet, plus 3 additional substantial bedrooms & 2nd floor office. The fully finished lower level, equipped with its own kitchen and walk-up entrance, presents excellent potential for a separate apartment or in-law suite. This exquisite home located close to Thornhill's Heritage Conservation area whose features include the Uplands Golf & Ski Club, the Bayview Country Club, the Ladies Golf Club of Toronto, Mill Pond, shops, fine dining, Yonge St. and Highway 407. **EXTRAS** Herringbone oak hardwood floors, plaster crown moldings, pot lights, wainscotting, built-ins, chair rail with portraits, crystal chandeliers and garden shed. (id:50787)
Mccann Realty Group Ltd.
20 Ontario Street
Port Hope, Ontario
This well-established restaurant and bar generates impressive annual sales. It is fully equipped and turnkey, making it ready for both restaurant and bar services. Located in a prime area, the business benefits from ample customer parking. The rent is highly affordable at just $6,100 per month, which includes TMI and HST. A secure lease is in place with a 5-year term and an additional 5-year renewal option. The spacious dining area comfortably accommodates 75 guests. The business is also set up for takeout and delivery, providing additional revenue opportunities. To ensure a smooth transition, owner training is included. This is a fantastic opportunity to own a thriving restaurant and bar with a strong customer base. Don't miss out! (id:50787)
Homelife/miracle Realty Ltd
39 Humberside Avenue
Toronto (High Park North), Ontario
Discover this wonderful Detached, 2.5 storey. 5 bedrooms 2 bathrooms. 9 ft ceilings. Perfect Opportunity for a large family, or a possible builders dream reno, great for an investor looking to add to their portfolio. Large laneway at the back with the onsite convenience of 2 parking spaces. The home is on a tree-lined street in the Junction & High Park, with amazing neighbours!! easy stroll to many stores & restaurants, great schools, TTC. This prime location offers the ideal setting for families seeking a vibrant community with many amenities within walking distance.The property may require renovations and is "SOLD AS IS CONDITION" with no Warranties or Guarantees. (id:50787)
Ipro Realty Ltd.


