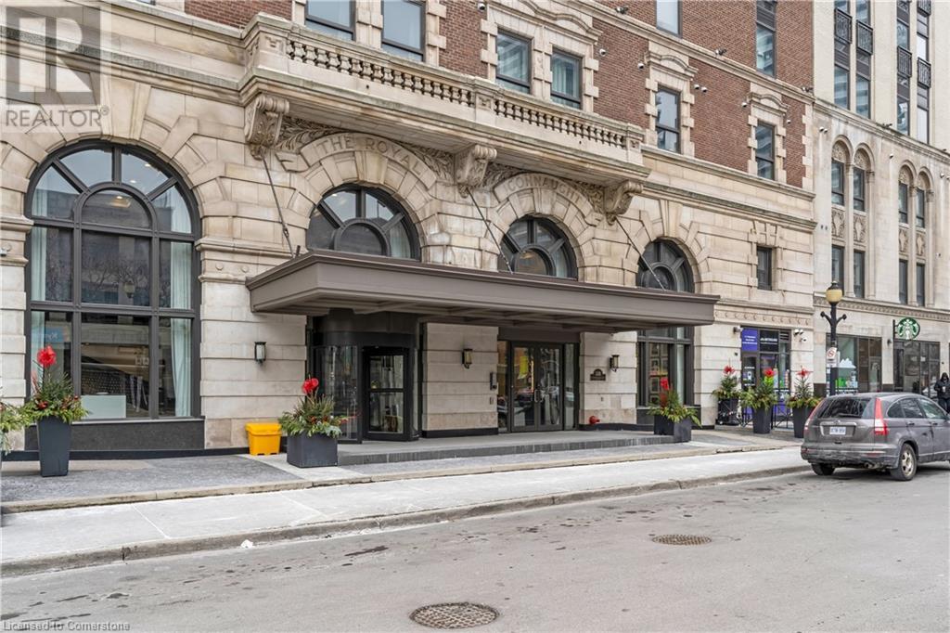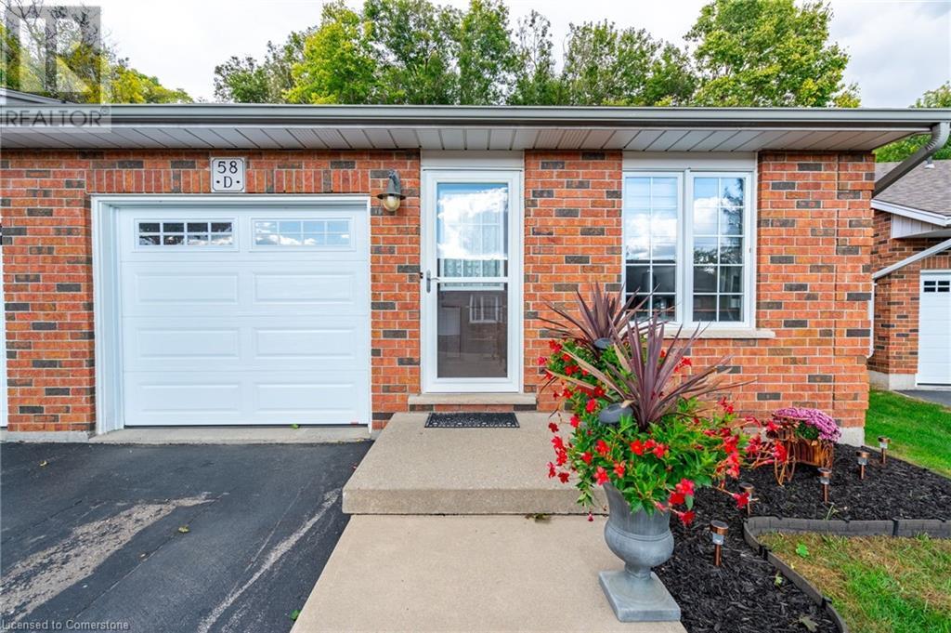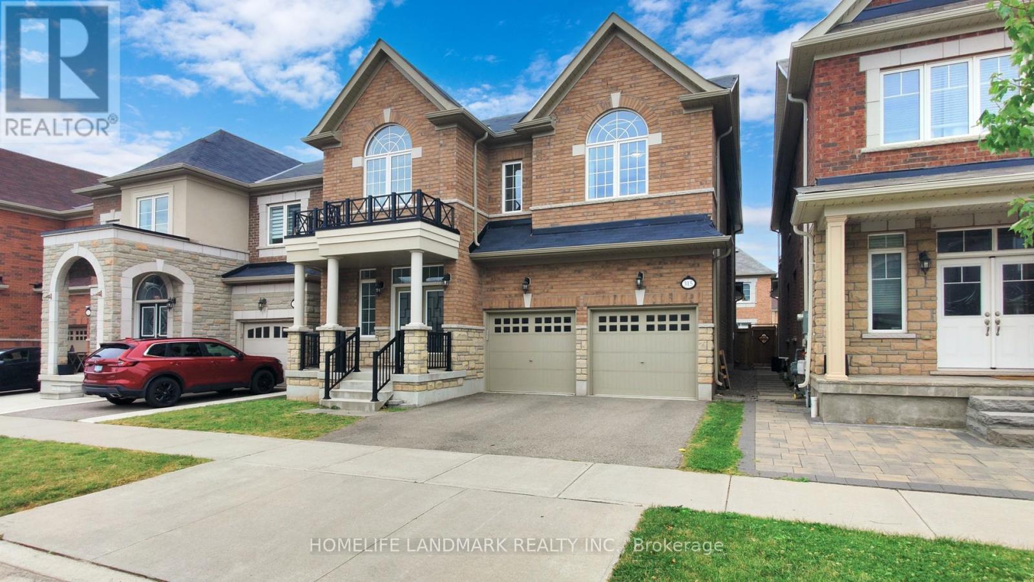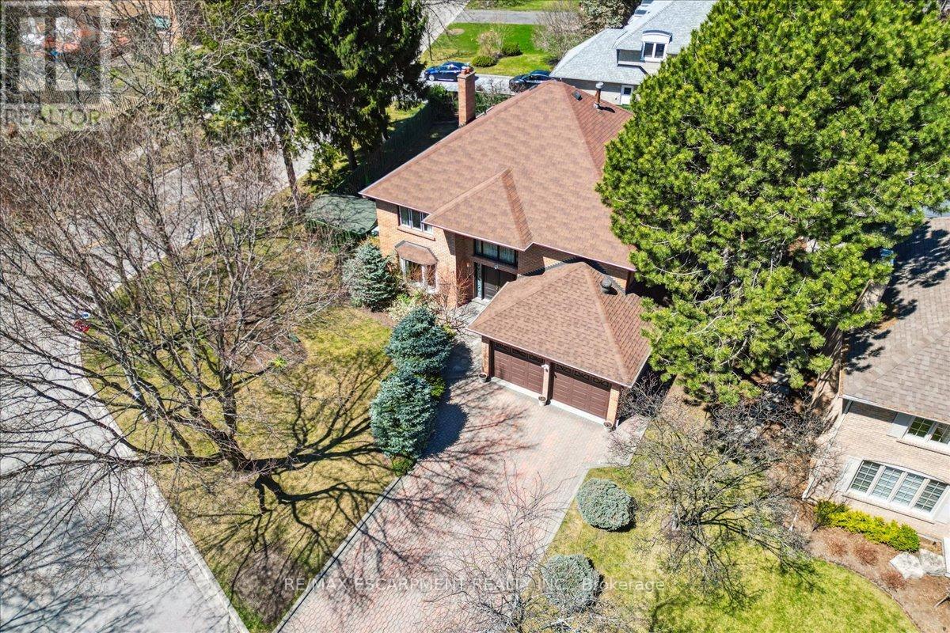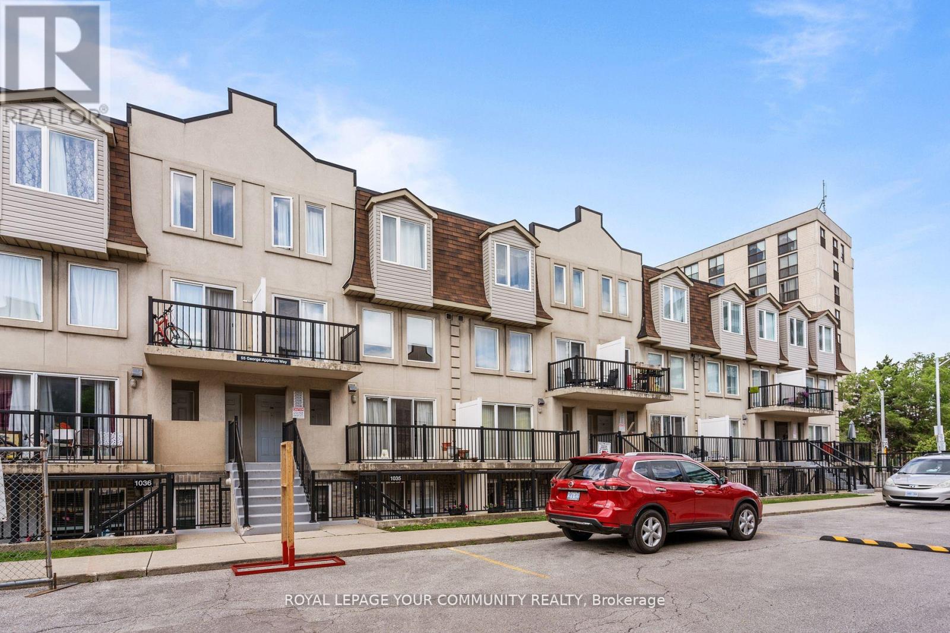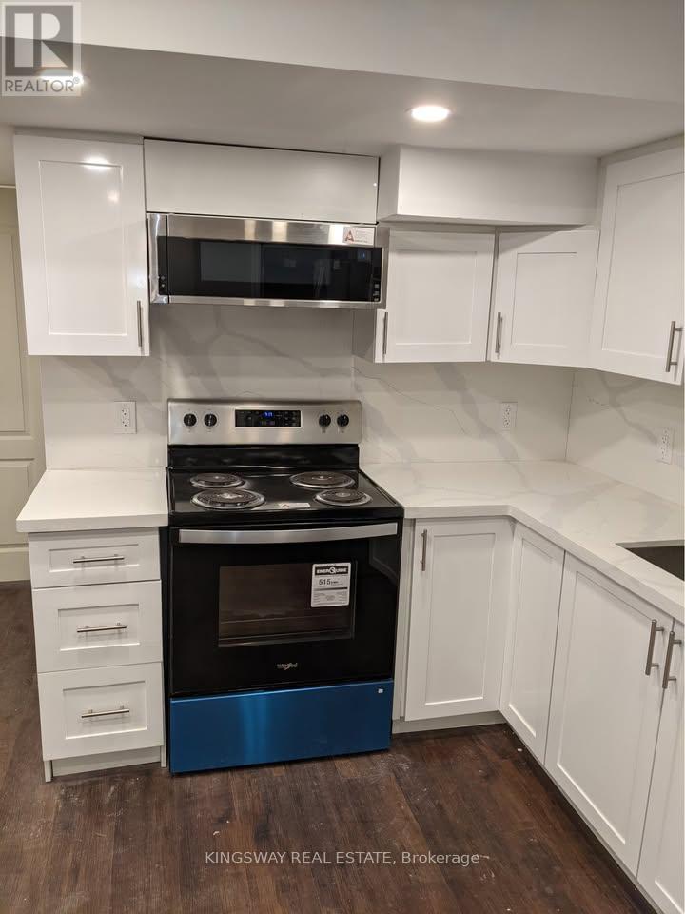112 E King Street East Street E Unit# 1110
Hamilton, Ontario
Never-tenanted beautiful condo unit! Experience unmatched luxury at the Royal Connaught nestled in the heart of Hamilton. This iconic residence offers an unparalleled blend of sophistication and convenience, just steps from many dining, entertainment, and shopping destinations. Located on the 11th floor, just one level below the penthouse, this upgraded 1-bedroom, 1-bathroom executive suite redefines modern elegance with 9-foot ceilings that enhance the sense of space and airiness. The unit boasts a spacious primary bedroom, a sleek kitchen adorned with stainless steel appliances and granite countertops, in-suite laundry for added convenience and a private balcony overlooking a tranquil inner courtyard and BBQ terrace Shared facilities include an exclusive gym, theatre room, media room, and party room, ensuring every amenity you need is at your fingertips. Enjoy the convenience of a Starbucks right below the building and the vibrancy of Hamilton's most central downtown location. Plus, enjoy the security and convenience of your own underground parking spot. Please call 905 523 9837 if attending open house and realtor will will let you in. (id:50787)
Keller Williams Complete Realty
58d Harris Avenue
Brantford, Ontario
Charming Home with Endless Potential! Perfect for First-Time Buyers or Downsizers! This delightful home that's been loved and taken care of offers a rare opportunity to live in a highly sought-after community. With garage access directly into the home, bringing in groceries or staying dry on rainy days has never been easier. Plus, the garage is prepped for an EV charger, catering to your modern needs. Inside, you'll find the added convenience of laundry facilities on both the main and lower levels, a thoughtful feature that adds ease to everyday living. The home is filled with natural sunlight, thanks to its high ceilings and large windows, creating a warm and welcoming atmosphere. The back deck, complete with a retractable awning, is ideal for relaxing or entertaining, offering shade and privacy as needed. The deck overlooks peaceful greenspace, providing a tranquil connection to nature right in your backyard, For those looking for flexibility, this home boasts in-law suite potential, making it perfect for multi-generational living. Whether you're a first-time buyer or downsizing, this home is full of possibilities. Don't miss out on the chance to make this charming home your own! (id:50787)
RE/MAX Escarpment Golfi Realty Inc.
10 Pumpkin Pass Unit# 32
Binbrook, Ontario
Welcome to this beautifully maintained and move-in ready townhouse in the charming community of Binbrook! Bellmore PS is just across the street from the complex, right behind the school you and your family will enjoy the 19 Acre park with splash pad, jungle gym and skate park. Inside you'll enjoy sleek, durable, and easy-to-maintain vinyl flooring throughout the main living areas, offering a contemporary look that complements any décor. The kitchen is a chefs dream with luxurious granite countertops, providing plenty of prep space and a sophisticated touch for meal prep or entertaining guests. Relax in your private, landscaped backyard, which offers a serene outdoor retreat with no direct rear neighbours! A standout feature: custom-built mud room with heated floors (occupies 30% of the garage but could be removed) perfect for storing shoes, coats, and bags, keeping your home organized and clutter-free. Enjoy three large bedrooms, each offering plenty of natural light, ample closet space, and room to relax after a long day. The primary bedroom features its own private ensuite, complete with a luxurious soaker tub and a separate shower, providing a spa-like experience right in your own home. This stunning townhouse has been carefully designed and is truly move-in ready, offering you everything you need for comfort and convenience. Don't miss out on this rare find in Binbrook! (id:50787)
Royal LePage Burloak Real Estate Services
315 North Park Boulevard
Oakville (1040 - Oa Rural Oakville), Ontario
"Experience luxury detached home spanning 3,262 sq ft plus a finished basement!. The exterior boasts a striking combination of brick and stone with double wrought iron glass doors. Inside, enjoy $$$ in upgrades including crown moulding, 9' ceilings, and hardwood flooring throughout. Modern touches like pot lights and stylish fixtures enhance each room, complemented by an oak staircase with iron pickets.The spacious kitchen features brand new extended cabinets with valance lighting, quartz countertops, a backsplash, and a pantry. A center island with a breakfast bar adds functionality and style, while porcelain tiles adorn the kitchen and foyer. Upstairs, the master bedroom impresses with a 9' coffered ceiling accented by LED lighting, along with a luxurious 5-piece ensuite featuring a frameless glass shower and quartz vanity tops in all bathrooms.Located in a desirable neighborhood, this home offers both elegance and comfort, ideal for discerning buyers. Schedule your viewing today!" (id:50787)
Homelife Landmark Realty Inc.
Bsmt - 6 Sweet Briar Lane
Brampton (Snelgrove), Ontario
Gorgeous 3 Bedroom with Full Washroom, Kitchen and Separate Laundry! Recently Renovated (New Vinyl Flooring, New Stove, New Hood Fan, Freshly Painted)! Absolutely Great Place To Live For A Family! Amazing Location Hurontario/Mayfield! Entrance From The Garage! Close To Schools, Plaza, Parks, Places Of Worship And Hwy 410! Very Modern & Open Concept Layout With Large Living Room! Great And Quiet Neighborhood! Move-In Ready! (id:50787)
Homelife/miracle Realty Ltd
73 Brentwood Drive
Brampton (Avondale), Ontario
Huge Pie Shaped Corner Lot - 177' x 57' Private & Fully Fenced with Spacious 4 Bedroom 2 Storey Semi. Perfect Family Home, Close to Schools, Park, Rec Centre, Transit, Go & Bramalea City Centre. Covered Front Porch Entry into Open Foyer with Coat Closet & 2pc Powder Room and Easy Access to Basement. Double Doors into Bright & Welcoming Living Room with Large 3 Panel Picture Window. Cozy Spot to Enjoy the Sunshine, Great for Plant Lovers. Open to Dining Room and Adjacent to Eat In Kitchen. Kitchen with Wood Cabinets, Breakfast Island, Built in Storage & Shelving Plus Dbl Door Walk Out to Storage Sun Room & Large Backyard. Gardeners Oasis with Trees, Shrubs, Perennials, Patio Area, 2 Storage Sheds & Tree House. Hardwood Floors throughout Main & 2nd Level. 2nd Flr with 4 Good Size Bedrooms Each with Lg Window & Closet. Updated 4pc Bathroom with Bright Skylight, Pedestal Sink, Tiled Wall Tub/Shower & Built in Linen Storage. House & Property a Little TLC but So Many Great Possibilities with this Home & Property. Paved Driveway with Parking for 3 and Walk Through Gate to Backyard. New Asphalt Shingles 2024. Ducts Cleaned 2023. Full Main Bathroom Renovation 2022. New Windows is Living Rm. Kitchen, Stairwell & All 4 Bedrooms 2022. New Central Air 2021. New Owned Furnace & Rental Hot Water Heater in 2020. New Roof on Back Porch 2020.A Must See to Appreciate! (id:50787)
RE/MAX Real Estate Centre Inc.
4053 Cabot Trail
Mississauga (Erin Mills), Ontario
Welcome to prestigious Bridlepath Estates! Nestled between the serene Credit River and stately Mississauga Road, this elegant 5-bedroom, 4-bathroom residence offers 4,664 sq.ft. of luxurious total living space (3,090 sq.ft. above ground). Situated on an expansive 9,100 sq.ft. landscaped lot, this home is a perfect blend of spacious family living that's also ideal for entertaining. From the moment you ascend the hand-cut stone steps to the open front porch, the home impresses with its grand foyer bathed in natural light from a large second-story picture window. The main level boasts a sun-filled 19' Living Room with a south-facing bay window, a spacious 22' Family Room with a gas fireplace and 3-sided glass bump-out with walkout to the large deck and beautiful yard, plus a formal Dining Room with double French doors, overlooking the lush backyard.The renovated Kitchen features granite countertops, modern cabinetry, panelled fridge, and a cozy Breakfast Area that opens to three entertainment-ready decks, one covered (pergola). Either hardwood or updated white ceramic tile on the main levels, complemented with elegant crown mouldings throughout. Upstairs, find 4 generously-sized bedrooms, including a Primary Suite with a walk-in closet and 4-pc Ensuite w/ separate tub and shower. A versatile open Office area completes the upper level.The Basement offers exceptional, bonus living space, including a vast Recreation Room and an oversized 5th Bedroom with a luxurious, 5-pc Ensuite, perfect for an extended family and guests. Other features include a professionally landscaped yard with underground sprinklers, a double car garage with an inside entry, a main floor Laundry/Mud room with exterior access, and an extra long interlocking driveway that will easily fit 4-6 vehicles. Situated on a quiet, tree-lined enclave of executive homes near Credit Valley Hospital, University of Toronto Mississauga, shops, Erindale SS Catchment area. This home is definitely worth a look! (id:50787)
RE/MAX Escarpment Realty Inc.
3262 Crystal Drive
Oakville (1008 - Go Glenorchy), Ontario
This brand-new corner townhome offers a perfect blend of elegance, functionality, and modern living, with 2762 sqft of above-ground space across four levels. Boasting 4 bedrooms, 3 full baths, and 2 powder rooms, this bright and spacious home backs onto a serene ravine and pond, providing stunning views. The open-concept ground floor features 10-ft ceilings, large windows, a modern kitchen, dining, and living area, and a walkout backyard, while the second floor offers a master suite with a 4-piece ensuite and walk-in closet, two additional bedrooms with vaulted cathedral ceilings, a shared 4-piece bath, and a convenient second-floor laundry room. The third-floor retreat is a private master suite with a spa-like ensuite and a balcony overlooking the lush greenery. A fully finished basement with a powder room adds extra flexibility for a family room or office space. High-end finishes include hardwood flooring, neutral-tone carpets in bedrooms, and 9-ft ceilings on the second floor. Located in a prime area with easy access to Hwy 5, 407, and 403, this luxurious smart home offers the perfect combination of style, comfort, and cutting-edge technology. Don't miss this rare opportunity schedule your viewing today! (id:50787)
RE/MAX Escarpment Realty Inc.
3878 Freeman Terrace
Mississauga (Churchill Meadows), Ontario
Welcome to This Wonderful Home Where Comfort Meets Style!From the moment you walk in, you'll feel right at home in this beautifully maintained 3-bedroom semi-detached property with 3 bathrooms, located in the highly sought-after Churchill Meadows community. This bright and spacious family home is the perfect opportunity for first-time buyers or those looking to downsize, this charming semi-detached home offers an inviting open-concept main floor, ideal for family living and entertaining. The seamless flow between the spacious living and dining areas creates a welcoming atmosphere The modern updated kitchen features stylish quartz countertops and backsplash, abundant counter space, and a cozy breakfast Island perfect for both everyday meals and entertaining. Pot lights throughout the main floor add to the homes bright and airy feel. Enjoy a generously sized master bedroom with a over sized of cozy sitting area , a large walk-in closet, and a private ensuite with a soaker tub and separate shower your perfect retreat. Step outside to a large fully fenced yard with patio perfect for relaxation and entertaining. The full-size basement is ready for your creativity to transform it into additional living space, a home gym,or a playroom make it your own! Property has many upgrades Furnace (2020) A/C (2020), Sodding front & back (2021), Kitchen quartz countertop & backsplash (2023), Pot lights throughout the house, New aluminum siding in the balcony & arch on top , Zebra Blinds (2024), Freshly painted (2025).Located just minutes from Erin Mills Town Centre, French immersion and public schools, hospitals, shopping, and the GO station, this family-friendly neighborhood offers everything you need for a convenient and comfortable lifestyle. With easy access to highways, schools, places of worship, and medical centers, this is the perfect place to call home.Dont miss out on this amazing opportunity! Experience the charm of this beautiful home with a Great value.... (id:50787)
RE/MAX Real Estate Centre Inc.
1035 - 55 George Appleton Way
Toronto (Downsview-Roding-Cfb), Ontario
Nearly 1000 sqft of renovated luxury and functionality - 2 bed plus huge den, 2 bath, 2 side by side parking spaces and private backyard! Truly a rare find in this asset class. Large open concept family/dining flooded w/ natural light. Upgraded kit. feat. full size S/S b/i appliances. Newly painted white oak hardwood t/o. 10/10 location near incredible growth -access to transit, Yorkdale Mall, 401 and major routes. Incredibly renovated impeccably maintained - owner occupied. Side by side parking spaces x 2. Full backyard!!! WOW!!! (id:50787)
Royal LePage Your Community Realty
612 - 4085 Parkside Village Drive
Mississauga (City Centre), Ontario
Stunning 1 Bed + Den Unit In The Heart Of City Centre. Close To 1000 Sqft Of Living Space In the Most Desirable Location Of Downtown Mississauga. Featuring A Rare Layout Consist Of 10 Ft Ceiling And A Massive 415 Sqft Terrace For Your Enjoyment. Open Concept White Kitchen With Granite Counter Top And Eat-In Island And Double Sinks. Excellent Amenities Including Gym, Yoga Room, Theatre, Library And Much More. Steps To Square One, YMCA, Sheridan College, Living Arts Centre, City Hall, Centre Library, Public Transit, & Easy Access To Major Hwys. (id:50787)
Right At Home Realty
245 Etheridge Avenue
Milton (1032 - Fo Ford), Ontario
900 Sqf Specious 2 Bed Rooms Basement apartment High demandable area of Milton. Close to all amenities, School and Bus stop. (id:50787)
Kingsway Real Estate

