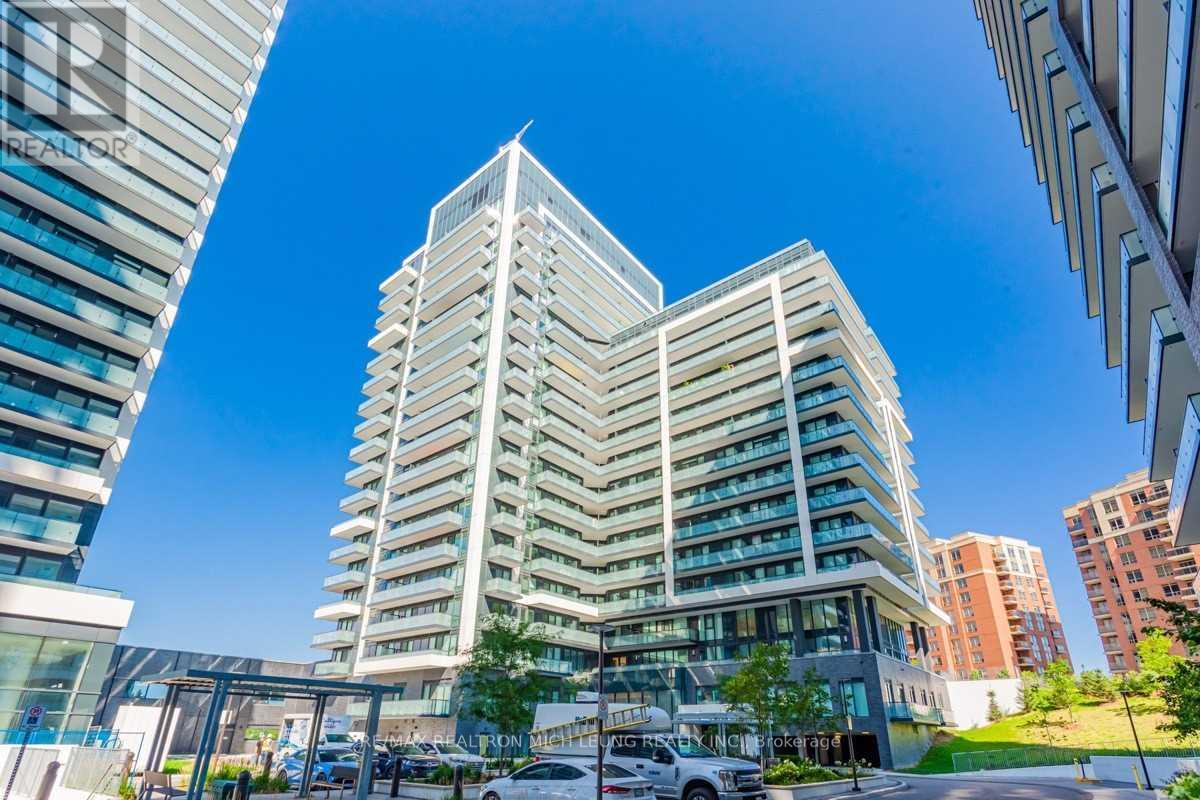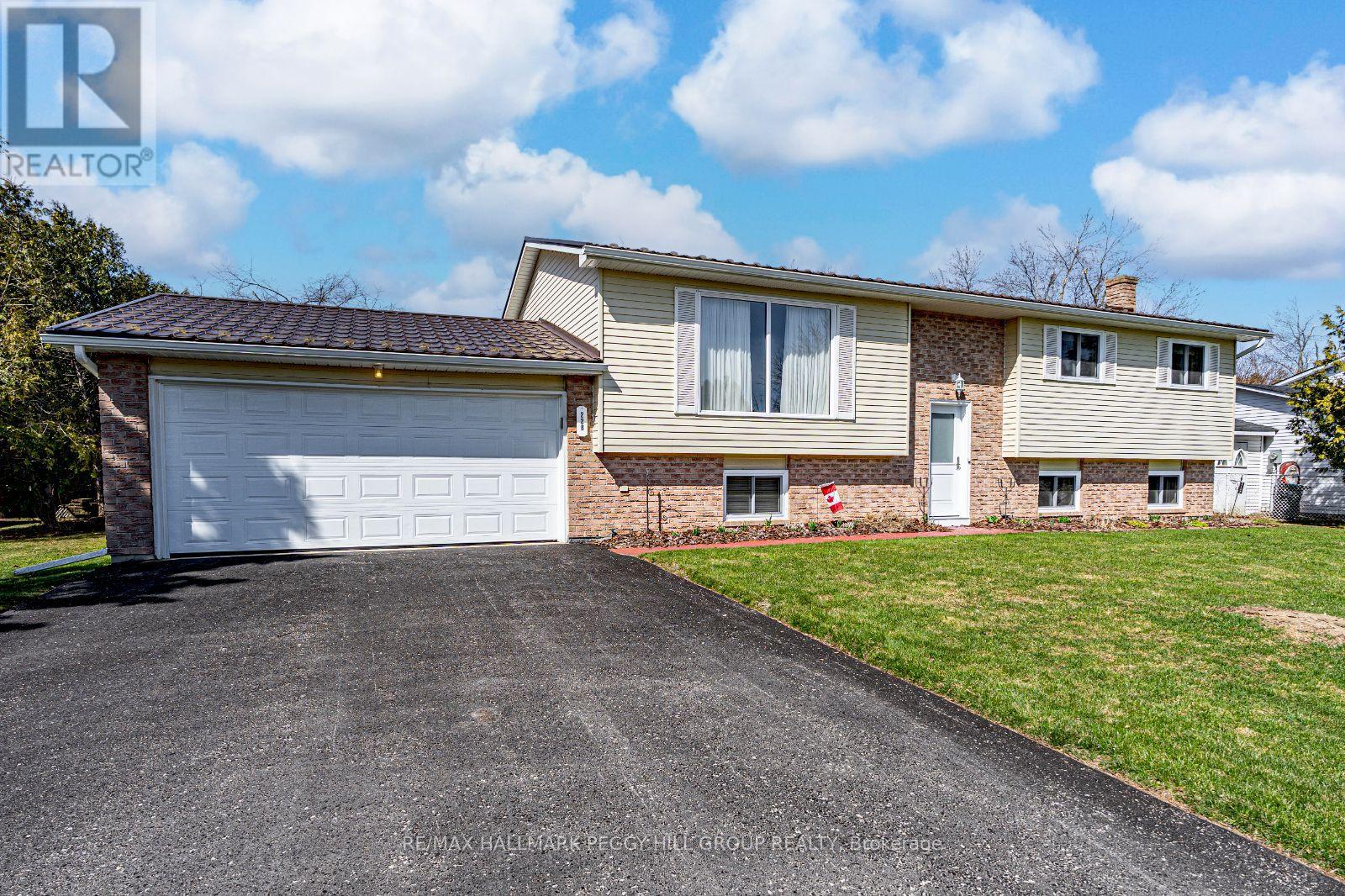2399 Malcolm Crescent
Burlington, Ontario
Welcome to 2399 Malcolm Crescent! A beautiful home located on a family friendly street in the Brant Hill neighbourhood. Recently renovated, this 3+1-bedroom home offers a perfect blend of modern updates and comfortable living, with so much more to discover. When you enter this lovely home, you are instantly met by stunning flooring, a newly updated kitchen to your right with stainless steel appliances and elegant white cabinets with an inviting breakfast nook. This well thought out kitchen also has a peninsula with seating for four. Also located on the main floor is a laundry room with access to the garage, a large 2-piece bathroom and a huge living room with available walkout to a large deck. On the 2nd floor we have a generously sized primary bedroom with a bright 3-piece bathroom and walk in closet. This floor also features two nicely sized bedrooms, perfect for kids and a newly updated 4-piece bathroom. The lower level boasts a generously sized family room, perfect for relaxing or entertaining, along with a comfortable fourth bedroom – ideal for guests. Additionally, the lower level also offers a 3-piece bathroom. The fully fenced backyard offers plenty of privacy and green space, perfect for relaxing or entertaining. Just move in, set out your furniture, and start enjoying this beautifully maintained family home – there’s nothing left to do but make it yours. Don’t be TOO LATE*! *REG TM. RSA. (id:50787)
RE/MAX Escarpment Realty Inc.
1646 Concession 11 Road
Brock, Ontario
Country Estate living at its finest with this spectacular 5,147 (per MPAC), 4 bedroom home on a beautiful 4 acres with uninterrupted views of the surrounding fields. Built in 1997 and inspired by a Country Manor this home will impress you with it's long tree-lined driveway, dramatic rooflines, manicured landscaping, large principal rooms and custom finishes. Impressive millwork and quality construction throughout make it clear that no detail was overlooked - with solid wood doors, plaster mouldings and refinished maple hardwood flooring. You have not 1 but 4 entertaining spaces with the living and family rooms featuring wood burning fireplaces, the games room with garden doors to the patio and the sunroom with doors to the covered pergola and gardens - this home is designed with large gatherings in mind both inside and out. The kitchen boasts a panelled Sub-Zero fridge, two built in ovens and a bright breakfast nook to enjoy your morning coffee while enjoying the view. The 4 bedrooms are all a generous size with walk in closets and large windows which let light spill into the space - the principal bedroom features a 4 pc ensuite with claw foot style tub and glass shower enclosure. Not just beauty, but function as well - this home features 2 efficient geothermal systems for heating and cooling, a recently updated roof (2024), a recently updated Hot Water Heater (owned), Well Pressure Tank and Water Softener (2023) and a 400AMP panel in the house which is generator ready with a generac transfer switch installed. The detached 3 car garage has a separate 100AMP panel and 3 garage door openers with remotes. *This home is no longer staged **EXTRAS** The property is just as stunning as the home with flagstone walkways, a picturesque gazebo and a covered pergola at the back to sit and enjoy the sun in the morning or a shady spot to relax in the afternoon. (id:50787)
RE/MAX All-Stars Realty Inc.
18 Casavant Court
Vaughan (Patterson), Ontario
First Time Ever Offered Elegant Builders Model Home on a Quiet Cul-de-Sac! Nestled on a premium lookout lot with a striking elevation, this refined residence blends luxury, comfort,and timeless design. Soaring 10 ceilings on the main, 9 on the second level and finished basement, with smooth ceilings throughout. Featuring rich 7" baseboards, 3.5" casings, and a carpet-free interior with wide-plank engineered hardwood, porcelain, and designer vinyl flooring. A grand open-to-below oak staircase with iron pickets anchors the home. Thoughtfully appointed with pot lights, upgraded hardware, and custom finishes throughout. The main floor offers distinct living and dining rooms adorned with coffered, waffle, and floating ceilings,elegant crown molding, and stunning herringbone hardwood. The chefs kitchen boasts stone countertops, a waterfall island, and extended cabinetry, opening to a sunlit breakfast area with walkout to the deck. The inviting family room features a gas fireplace, custom built-ins,and refined trim work. A private executive den offers double glass doors, wainscoting, and a waffle ceiling. Spacious laundry/mudroom with built-ins and garage access. The serene primary retreat showcases a custom walk-in closet with built-ins, and a spa-inspired 6 piece ensuite, freestanding tub, large glass shower, and double vanity all finished with exquisite attention to detail. (id:50787)
Royal LePage Your Community Realty
119 Seguin Street
Richmond Hill (Oak Ridges), Ontario
Nestled in the heart of the scenic Oak Ridges Moraine, this brand-new, move-in-ready home in Richmond Hill offers the perfect blend of nature and convenience. Boasting four spacious bedrooms and three modern bathrooms, this elegant residence is designed for comfortable family living. With two generous living rooms, there is plenty of space to relax or entertain. Surrounded by picturesque trails and natural beauty, the home offers peaceful living while being minutes away from everyday amenities. Commuters will appreciate the quick access to major highways and seamless connections via GO Transit, YRT, and Viva. This home combines modern design, premium location, and functionality ideal for families looking to settle in one of Richmond Hills most sought-after communities. (id:50787)
Homelife Landmark Realty Inc.
14 John Rolph Street
Markham (Cornell), Ontario
Brand New Freehold detached house in highly demanded family-oriented Cornell community! Bright with practical layout. Large windows in all bedrooms. Private double car garage plus driveway parking spot. High end finishes with lots of upgrades, and hardwood floors throughout. A+ school district Bill Hogarth SS. Convenient location close to Hwy 407, Markham Stouffville Hospital, Cornell Community Centre, Viva Station, and etc. (id:50787)
Procondo Realty Inc.
911 - 9225 Jane Street
Vaughan (Maple), Ontario
Luxurious Fully Furnished One Bedroom Plus Den In The Sought After Bellaria Condos. Spacious Den With 9 Ft Ceilings Combined With Living And Dining Room. Feel Good Breakfast Bar With Espresso Machine And Four Stools For You To Enjoy. Great Location Next To Top Rated Schools, Restaraunts, 5 Minutes From Vaughan Metropolitan Center Station And The New Mackenzie Hospital. Close To Transportation, Vaughan Mills Shopping Center, Canadas Wonderland. Beautiful Balcony Looking On To Green Space And Nice Trails To Walk And Enjoy Daily. Parking And Locker Included. Enjoy Brand New Oak Laminate Flooring,Washing And Drying Machine. (id:50787)
Right At Home Realty
204 - 9000 Jane Street Street
Vaughan (Concord), Ontario
One-Of-A-Kind Spacious 559SqFt 1Bedroom Unit At The Charisma East Tower By Greenpark. Bright Opening Concept With 9' Ceiling And Laminated Flooring. Living Area Walks Out To A Huge 250SqFt Terrace Provides Extra Entertainment Space Perfect For Summer Evenings. Kitchen W/ Centre Island. Quartz Countertop And High-End Full Size S/S Appliances. Large Bedroom With Floor To Ceiling Windows And Double Closet. Premium Size Locker Unit & Parking Spot Close To Elevator Entrance. Superb Building Amenities Include Outdoor Pool, Party Room, Rooftop Terrace, Gym, Games Room, Yoga Studio, Theatre Room, Pet Grooming Lounge And Bocce Courts. Excellent Location Close TO T.T.C., Subway/Transit, Wonderland And Hwy 400. Steps To Vaughan Mills Mall, Restaurants, Entertainment, Grocery And More! (id:50787)
Homelife Landmark Realty Inc.
1213 - 85 Oneida Crescent
Richmond Hill (Langstaff), Ontario
Excellent Location!Yonge/Hwy7, walking distance to Mall, Theaters, Restaurant, School, ViVa, Go Bus, Park & Rec, close to 407/404, Higher 9" ceiling, Bright & Spacious. Great Layout(665 Ft+Balcony). 9 Ft Ceilings & Floor To Ceilings Windows. Large Balcony, Laminate Floors Thru-Out. Modern Kitchen with Quartz Countertop, Backsplash, S/S Fridge, Stove And Built-In Dishwasher. In-Suite Washer/Dryer. (id:50787)
RE/MAX Realtron Mich Leung Realty Inc.
1025 - 7161 Yonge Street
Markham (Thornhill), Ontario
Luxurious 2 Bedroom Condo At "World On Yonge" One Of The Best Units In The Building. 9' Ceiling. Great Neighbourhood. Enjoy Unobstructed South/West View. Rangehood, Fully Upgraded Modern Kitchen. Engineered Hardwood All Thru The Unit. Large Wrap-Around Balcony. Granite Countertop. Included Window Blinds. All Amenities In The Building. Steps To Shops, Restaurants, Public Transportation & Much More. Property Has Pool And Gym. (id:50787)
Sutton Group-Admiral Realty Inc.
11 - 12860 Yonge Street
Richmond Hill (Oak Ridges), Ontario
Modern open concept layout, 3-Bedroom, 3- Full Bathroom Townhome located at Yonge and Bond Street, Offers A Spacious 1,350Sq Ft Of Indoor Living Space Plus large Rooftop Terrace. 9-Foot Smooth Ceilings, Floor-To-Ceiling Windows, Stainless Steel Appliances, Ensuite Laundry, Exclusive garage Parking Space. modern Kitchen Connected To The Living/Dining Room, Walk Out To Balcony. closed to the Ridges Trail, restaurants, shopping, parks, Lake Wilcox, schools and public transportation. (id:50787)
Homelife Landmark Realty Inc.
24 Bud Doucette Court
Uxbridge, Ontario
This charming 3-bedroom, 2.5-bathroom freehold townhome, built in 2016, offers 1,880 sq. ft. (per MPAC) of comfortable, low-maintenance living. Located on a family-friendly court, it provides easy access to parks, Bonner Fields, and is within walking distance to schools. The exterior features a covered front porch, a solid brick exterior with stone accents, and a raised deck (2019) complete with a pergola and gas BBQ hookup. A single-car garage, drywalled for a clean and dry space, offers convenient direct access into the home. Inside, the main floor boasts a spacious foyer with stylish oversized tiles, a stencilled feature wall and a dramatic light fixture. The open concept layout includes hardwood flooring throughout the kitchen, living, and dining areas. The bright living room features custom built-ins, while the kitchen offers classic white cabinetry, quartz countertops, an island with seating, pendant lighting, and stainless steel appliances, including a fridge, induction stove, microwave range hood, and dishwasher. The dining area opens to the raised deck and yard through a patio slider. Upstairs, the principal bedroom includes a walk-in closet and a 5-piece ensuite with double vanity, soaker tub, and separate glass shower. There are two additional good sized bedrooms, each with large windows and closets and a convenient second-floor laundry area. The lower level is ready for finishing, offering space for a recreation room or bedroom, with a rough-in for a full bathroom. Utilities Approximate: Gas $847, Hydro $1,095, Water $789, Internet is Rogers (Bell is available). Other: Rough in for Central Vac, Garage Door Opener available (not installed 'as is') (id:50787)
RE/MAX All-Stars Realty Inc.
228 Thornton Avenue
Essa (Thornton), Ontario
CHARMING FAMILY HOME ON A LARGE LOT WITH RECENT UPGRADES THROUGHOUT! This beautifully maintained raised bungalow sits on a spacious 91 x 196 ft lot in a sought-after neighbourhood, backing onto the Thornton Community Centre and arena with a park, playground, and splash pad steps away. Enjoy the convenience of being minutes to Hwy 400, a library, Georgian Downs, and parks, with Barrie less than 15 minutes away. The home has been updated throughout, featuring a freshly painted main floor and basement, sleek bamboo flooring, and a refreshed kitchen and bathroom with timeless finishes. The basement features a cozy rec room with a gas fireplace, while an additional space offers the potential to add a 4th bedroom. Recent improvements include updated stairs and railings, durable metal roof, quality windows, and front and rear doors by Brock Doors & Windows. The well-maintained furnace and A/C ensure year-round comfort, while upgraded 12-14 insulation with foam spray adds extra home efficiency. Thoughtful additions like a battery backup sump pump and an owned hot water tank, water softener, and reverse osmosis system provide peace of mind. Step outside to the recently updated composite deck with a gas line for BBQ hookup, perfect for entertaining or relaxing in the expansive backyard. A fantastic opportunity to own a well-cared-for home in a prime location! (id:50787)
RE/MAX Hallmark Peggy Hill Group Realty












