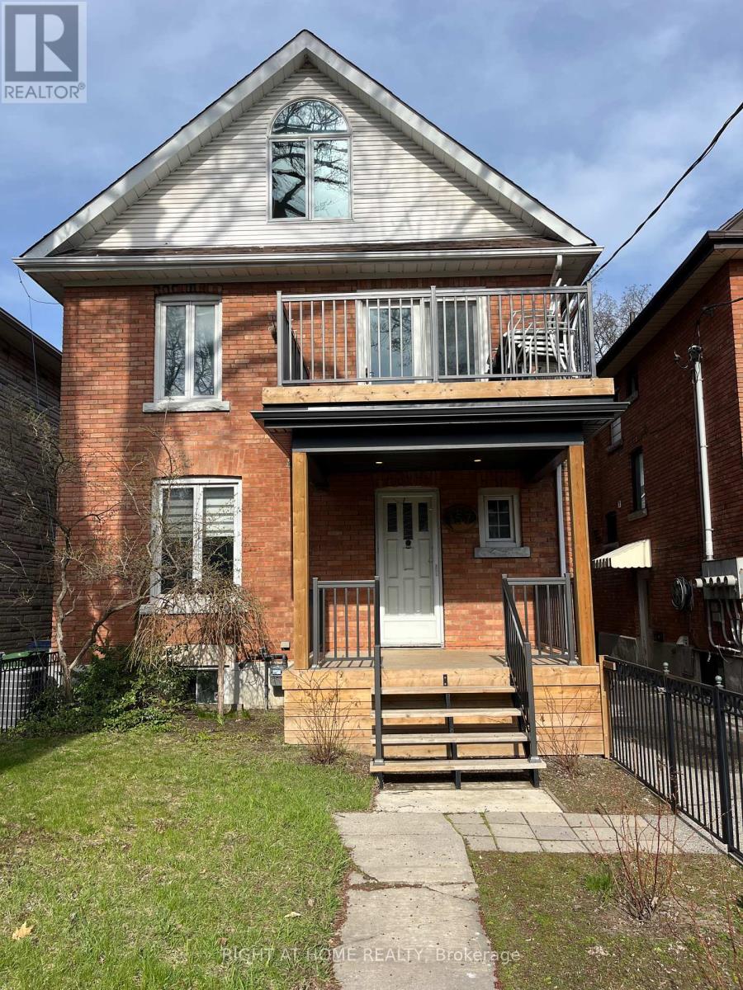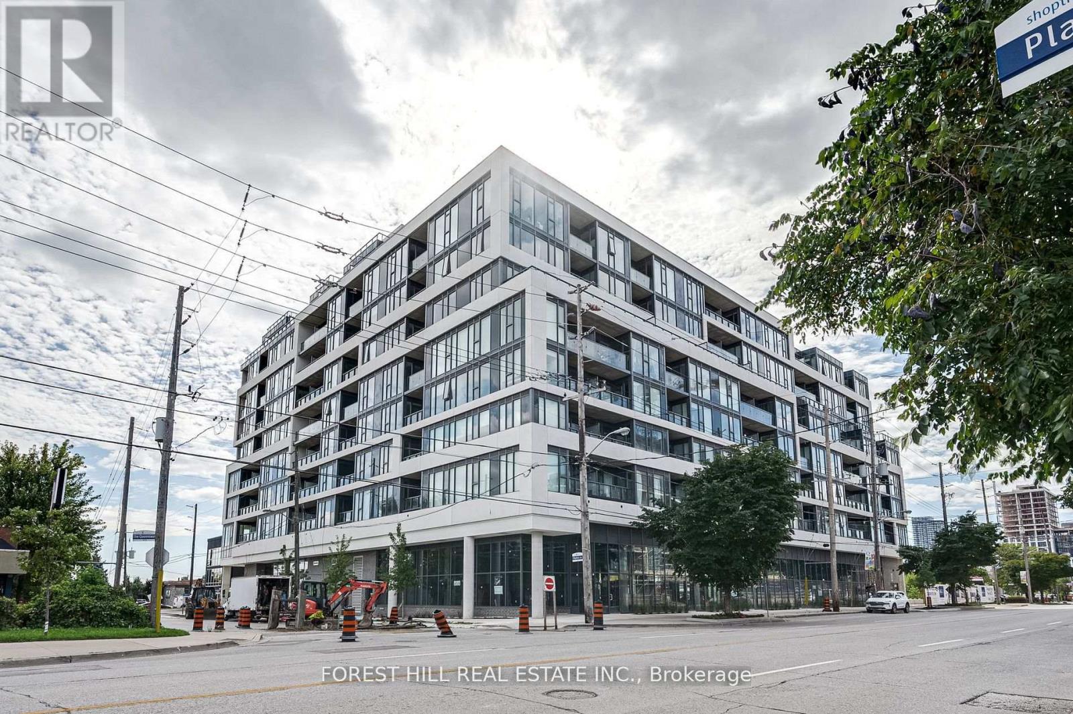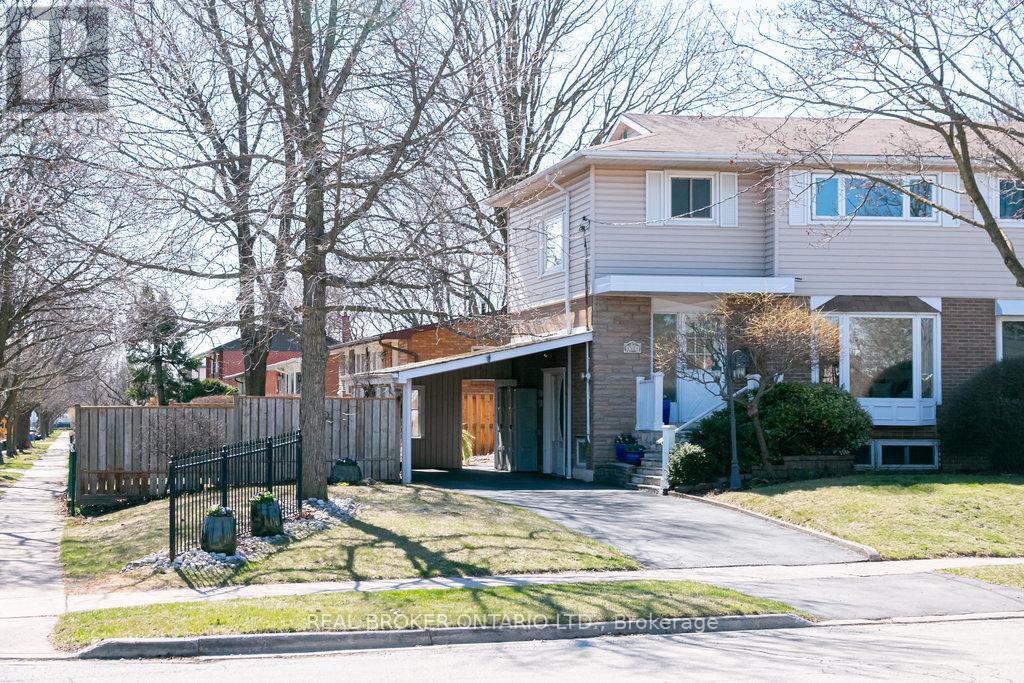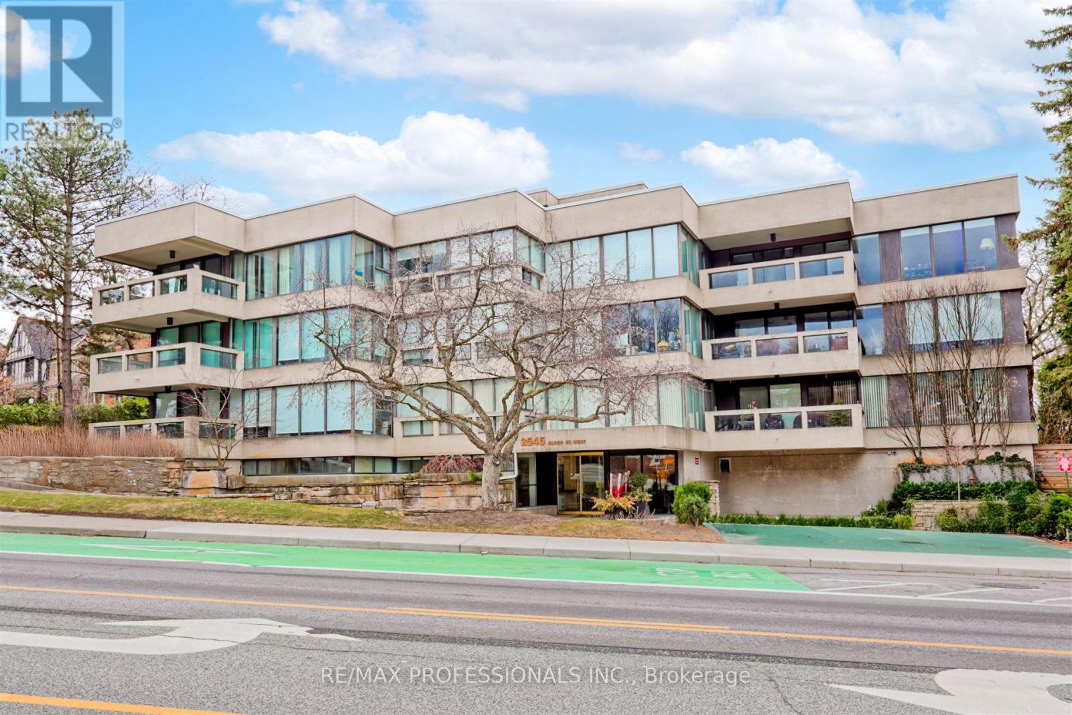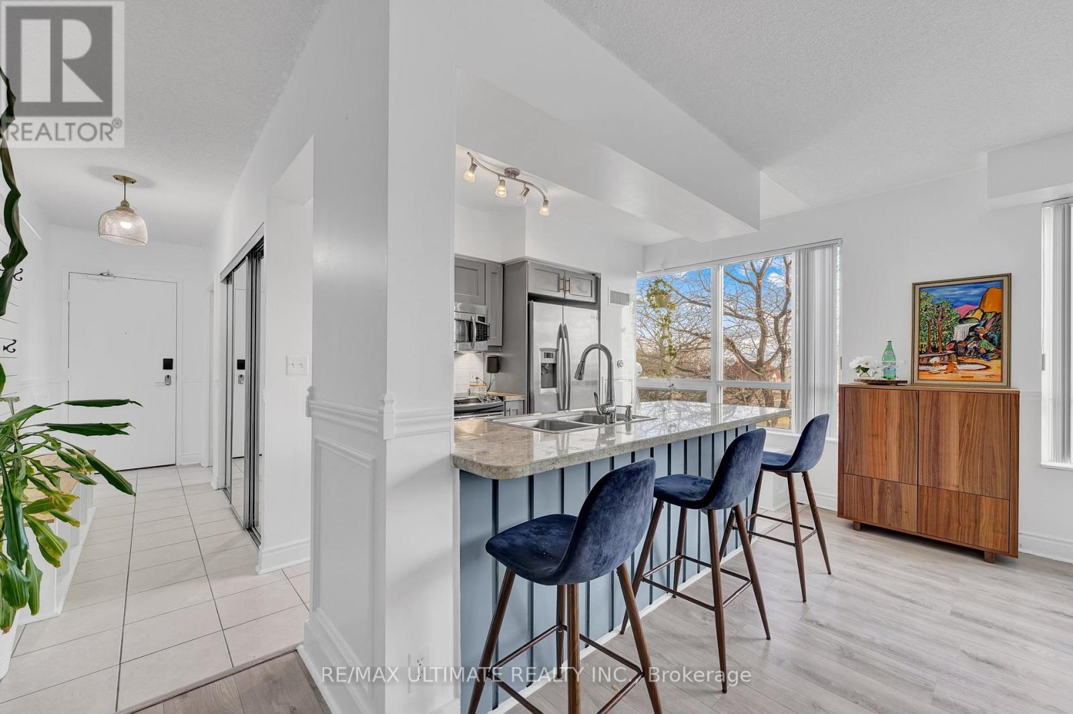157 Medland Street
Toronto (Junction Area), Ontario
Funky Junction Calling!Presenting a stunning two-bedroom apartment located in the vibrant heart of The Junction. This spacious unit offers a perfect balance of comfort and convenience.The apartment features two bedrooms, ideal for working professionals to share or a young family. This exceptional location is within walking distance to Dundas Street, where you can enjoy popular spots like Nodo, The Alpine, boutique shops, and more. TTC access is just minutes away, and High Park is a short bike ride. Convenient access to the city and major highways via Keele/Parkside. (id:50787)
Right At Home Realty
1409 - 160 Flemington Road
Toronto (Yorkdale-Glen Park), Ontario
Modern Living Meets Natural Serenity Perfect for Homeowners & Investors! This stylish 1 bed + Den condo offers the perfect blend of comfort, convenience, and investment potential. Featuring an open-concept layout, 8-ft ceilings, wide-plank wood laminate flooring, and a sleek porcelain-tiled bathroom, this home is designed for modern living. Step onto your private north-facing balcony and take in the tranquil views of lush greenery. Enjoy the convenience of 1 parking spot and a locker for extra storage. Surrounded by parklands, cycling, and walking paths, yet just steps from Yorkdale Subway Station and minutes to Yorkdale Shopping Centre, Allen Rd, and Hwy 401, this location is unbeatable. Enjoy top-tier amenities including a fitness centre, 24hr concierge, party room, outdoor BBQ area, and guest suites. Investors take note an amazing tenant is willing to stay, making this a fantastic turnkey opportunity! Don't miss out your urban oasis awaits! (id:50787)
Bosley Real Estate Ltd.
802 - 859 The Queensway
Toronto (Stonegate-Queensway), Ontario
Stunning brand new unit . unobstructed south facing views of the lake. 10 ft smooth ceilings with 1 parking spot included in this boutique condo . 1 bedroom plus den . BUILDER WILL PAY for developers closing costs. Large windows , high end finishes throughout , plank vinyl flooring , porcelain bathroom tile floors, ceramic stacked bathroom wall tiles, ceramic stack tile kitchen backsplash, high end stainless steel appliances, steps to TTC, restaurants, Highways. (id:50787)
Forest Hill Real Estate Inc.
1012 - 3 Rowntree Road
Toronto (Mount Olive-Silverstone-Jamestown), Ontario
Beautifully Maintained & Recently Updated Luxury Corner Condo, Enjoy serene views of lush green space from this bright and spacious 2-bedroom, 2-bathroom corner unit. Featuring a functional layout with a modern kitchen complete with granite countertops, ensuite laundry, and direct balcony access from the primary bedroom. Comes with 2 parking spots for added convenience. Residents enjoy premium amenities including indoor & outdoor pools, a fully equipped gym, sauna, exercise room, and an outdoor tennis court all within a well-managed, sought-after building. (This is a sublease from 1st July 2025 to End of Oct, 2025, or an annual fix term lease for one year). (id:50787)
Home One Realty Inc.
4504 Bennett Road
Burlington (Shoreacres), Ontario
Welcome to 4504 Bennett Road, Burlington The Perfect Place to Put Down Roots Tucked away on a quiet, family-friendly street in Burlington's sought-after Longmoor neighbourhood, this lovingly maintained 3-bedroom, 2-bathroom semi-detached home is ready for its next chapter and its perfect for yours. Step inside and you'll feel it right away this home has been cherished by the same family for over 50 years, and it shows in every immaculate detail. Gleaming refinished hardwood floors, a bright and updated kitchen, and modernized bathrooms give you the style you're looking for, while the classic layout and cozy charm offer that homey feel you've been dreaming of. Need a bit more space? The fully finished basement offers room to play, work, or host movie nights with the kids. And when its time to get outside, you'll love the peaceful backyard, mature trees, and that sense of calm you get from living on a street where neighbours wave and kids ride their bikes. Extras like a large carport, plenty of storage, and top-rated schools nearby make this the perfect fit for a growing family. Homes like this don't come around often immaculate, move-in ready, and in a community that truly feels like home. Ready to come take a look? Lets get you through the door. (id:50787)
Real Broker Ontario Ltd.
13 Ringway Road
Brampton (Northwest Brampton), Ontario
Welcome To 13 Ringway Road. Perfectly Situated In A Family-Friendly Neighborhood, This Beautiful, Well-Kept, Fully Detached 4-Brms, 4-Wr Home Has Tons To Offer! Approx. 2,219 Sq Ft W/ Meticulous Designer Floors On The Main Level & Matching Dark-Stained Oak Stairs. Upgraded Kitchen W/ Tall Modern Cabinets, Quartz Countertops, Breakfast Bar & Eat-In Area. Open-Concept Main Floor W/ Separate Living & Family Room. Second Floor Features 4 Spacious Brms & 3 Full Wr. Large Primary Brm W/ Walk-In Closet & Spa-Like Ensuite W/ Soaker Tub & Separate Shower. Separate Side Entrance (W/ Permit) Leading To Huge Unspoiled Bsmt - Ready To Take Shape Of Your Imagination! Exterior Upgrades Include Gorgeous Landscaping, Elegant Black Stamped Concrete Extending Driveway & Around The House. Professionally Landscaped Backyard W/ Patterned Concrete Patio - Perfect For Outdoor Gatherings & Entertaining. This Home Shows Like A Model - A Must See! (id:50787)
RE/MAX Experts
942 Fletcher Valley Crescent
Mississauga (Clarkson), Ontario
Detached 3 bedrooms with legal 3 bedroom basement apartment located on a quiet child-friendly street in the community of Clarkson. Conveniently located walking distance to Rattray Marsh, Schools, Plazas, Clarkson Community Center, Clarkson GO, Library, Lorne Park School, French Immersion. Easy access to QEW. Hardwood floor throughout whole house, kitchen with granite counters, stainless steel appliances, and a breakfast area. Separate entrance to the legal basement apartment with living/dining, prime bedroom with 5-piece washroom, 3 bedrooms, laundry room, and another full 4-piece washroom. A pool-sized backyard, front and back water irrigation system, stone interlock patio and driveway. Good opportunity for investment with both units rented out with a monthly income of over $6,000. Can be extended or renovated to suit the buyer's taste! (id:50787)
Sotheby's International Realty Canada
6 - 60 Fairwood Circle
Brampton (Sandringham-Wellington), Ontario
Spacious & Beautiful 3-Bedroom, 3-Bathroom Townhouse in a Prime Brampton Location!Welcome to this bright and meticulously maintained home nestled in a friendly, family-oriented neighborhood. Featuring a modern kitchen with full-size appliances, a large open-concept living and dining area, and almost-new vinyl flooring on the main floor.Enjoy an oversized private terrace perfect for family BBQs and outdoor gatherings. This home also includes 2 parking spaces, one of which is a built-in garage.Just 5 minutes to Hwy 410 and Brampton Civic Hospital, and within walking distance to top-rated elementary, middle, and high schools, plus a library, banks, grocery stores, coffee shops, restaurants, and convenient public transit right at your doorstep. (id:50787)
Avion Realty Inc.
402 - 2545 Bloor Street W
Toronto (High Park-Swansea), Ontario
Boutique Waterfall Building! Frank Lloyd Wright Inspired Building Overlooking The Humber River. Only 31 Units. Top Floor Penthouse. Completely Renovated 2 Bedroom 2 Bath Corner Unit. Largest Unit in Building With Over 1800 Sf. Wood Burning Fireplace. Floor to Ceiling Windows. Open Concept w Large Island. Top of the Line Appliances. Soundproof Windows. Views of River. Walk to Subway, Bloor West and all Amenities. (id:50787)
RE/MAX Professionals Inc.
11 Coppermill Drive
Toronto (Rexdale-Kipling), Ontario
Welcome to 11 Coppermill Drive! Where Comfort Meets Community Living. This beautiful 1.5-storey detached home is tucked away on a quiet, family-friendly street in one of the most convenient neighbourhoods around. Thoughtfully maintained both inside and out, this home offers the perfect blend of coziness, character, and everyday functionality. Step into a space filled with warmth and charm, where natural light pours in and each room invites you to make lasting memories. The expansive backyard is a true gem ideal for family gatherings, BBQS, or simply enjoying some peace and quiet in your own private oasis. The finished basement with a separate entrance offers added flexibility, perfect for extended family, hosting guests, or creating a private space to work or relax. With an extended driveway that comfortably fits up to 3 cars, making day-to-day living and entertaining that much easier. Located just minutes from schools, parks, highways, shopping, plazas, and more, this home offers the kind of lifestyle that's hard to beat. Whether you're starting a family or simply looking for a home that offers both comfort and convenience, 11 Coppermill Drive is ready to welcome you. (id:50787)
Royal LePage Signature Realty
201 - 1910 Lake Shore Boulevard W
Toronto (South Parkdale), Ontario
Amazing 1145 Sq Ft Suite & At Desirable Park Lake Residences! Welcome to Suite 201 where luxury meets nature on the beautiful shores of Lake Ontario. This stunning 3 bedroom/2 plus den corner suite offers breathtaking lake views from every room, making every morning feel like a retreat. Spanning 1,145 sq. ft., this south-facing suite is bathed in natural light and features a smart layout, ensuring maximum comfort and functionality. Modern, open-concept kitchen features a large breakfast island with seating, stainless steel appliances, and sleek granite countertops. Bright & Spacious Living Area W/Built-in computer/shelf nook, perfect for work or study, Corner Primary Retreat Has A Large Walk-in closet + spa-style 4-piece ensuite, The den is spacious enough to serve as a third bedroom, home office or playroom. Carpet-Free & freshly painted a crisp white. This suite is move-in-ready. Ensuite Laundry, Parking & Locker Included, EV Charging Station, Unbeatable Location, 5th Floor Rooftop features landscaped outdoor terrace with BBQ Station & picnic tables while the terrace offers picture perfect views of Lake Ontario an High Park. Steps from High Park, Beaches & Martin Goodman Trail, Ideal for outdoor lovers Minutes to Bloor West Village, Sunnyside Beach & Humber Arch Bridge Excellent Transit Options Transit Score 78, Bike Score 89 Top-Rated Schools Nearby Swansea Jr & Sr Public, Humberside Collegiate. Pet Friendly Building, You Wont Be Dissapointed! Pet Friendly. (id:50787)
RE/MAX Ultimate Realty Inc.
4047 Highland Park Drive
Beamsville, Ontario
5 UPPER BEDROOMS. WALKOUT BASEMENT. CHEF’S KITCHEN & BUTLER PANTRY. COVERED PORCH. This stunning luxury home nestled on the beautiful Beamsville Bench sits in the heart of wine country with views of Lake Ontario and the Toronto skyline. Built just three years ago by Losani Homes, this JEWELL II floorplan on a 50’ wide lot features a rare 5-bedroom layout on the second floor. This home is perfect for growing families who work from home. The main level is modern and elegant with an oversized living room, dining room, chef’s kitchen and soaring butler’s pantry. The unfinished walkout basement is perfect for an in-law suite, home gym, or vibrant entertaining space—perfect for multi-generational living or additional room for everyone. Located amidst world-class wineries, restaurants and stunning landscapes, you’re just minutes from all Beamsville’s best shops and downtown. Don’t let this opportunity slip away, call today. (id:50787)
Exp Realty Of Canada Inc

