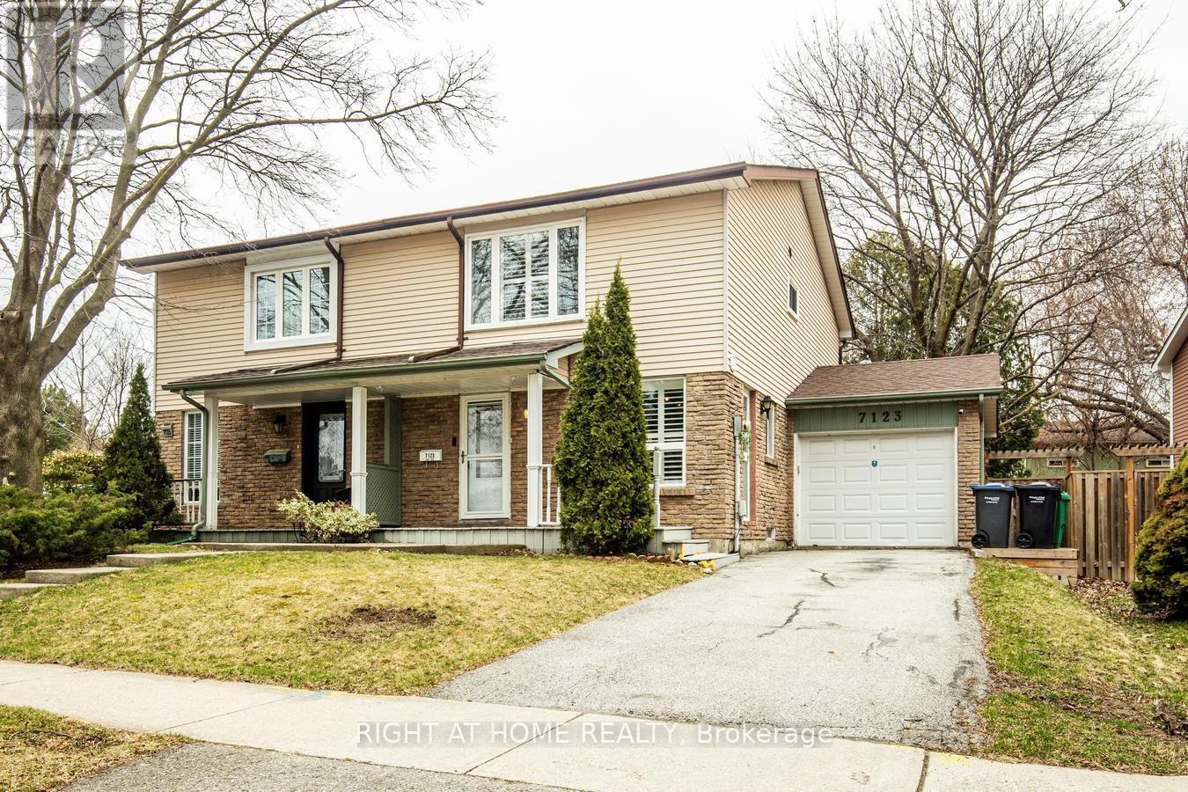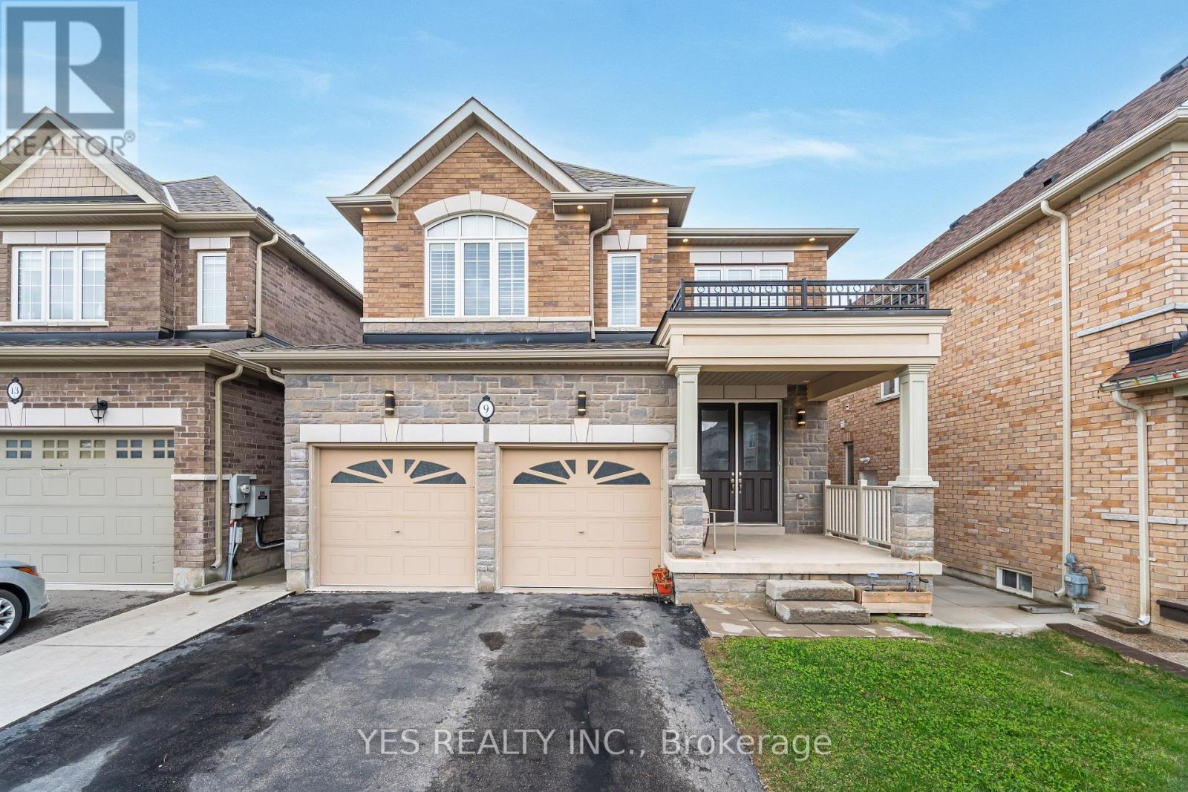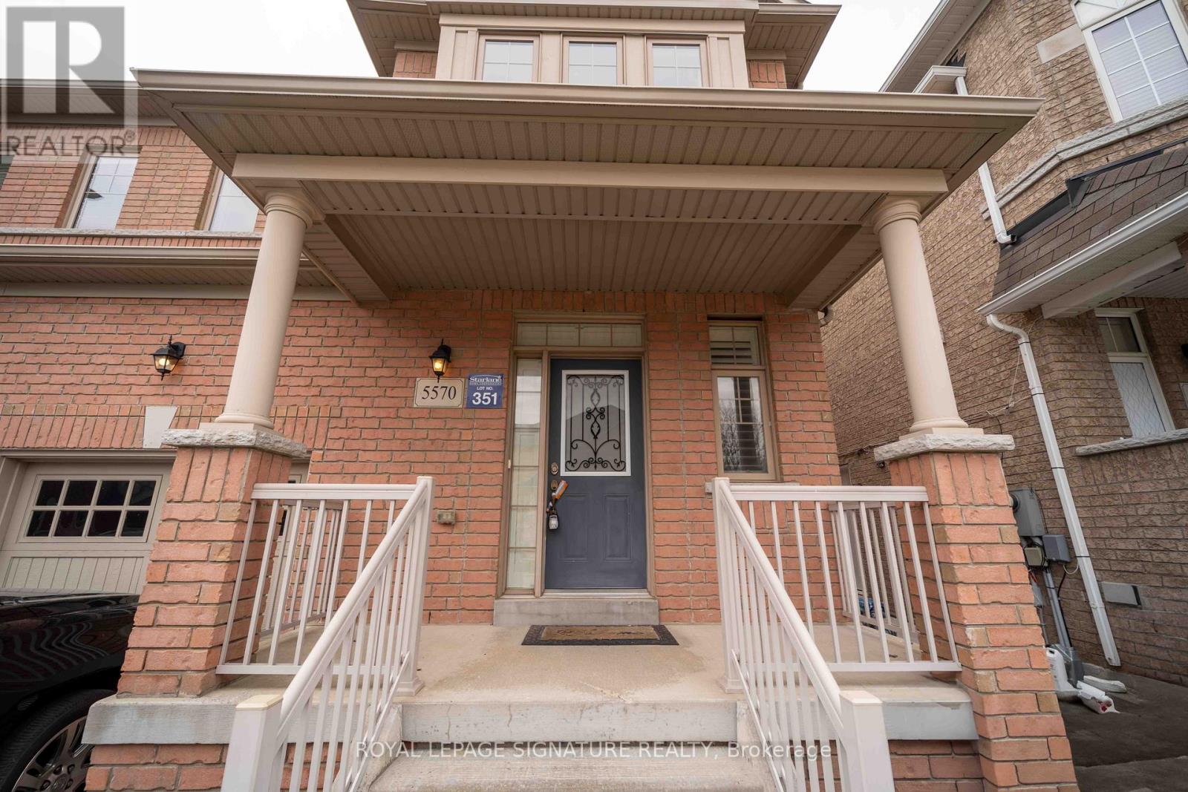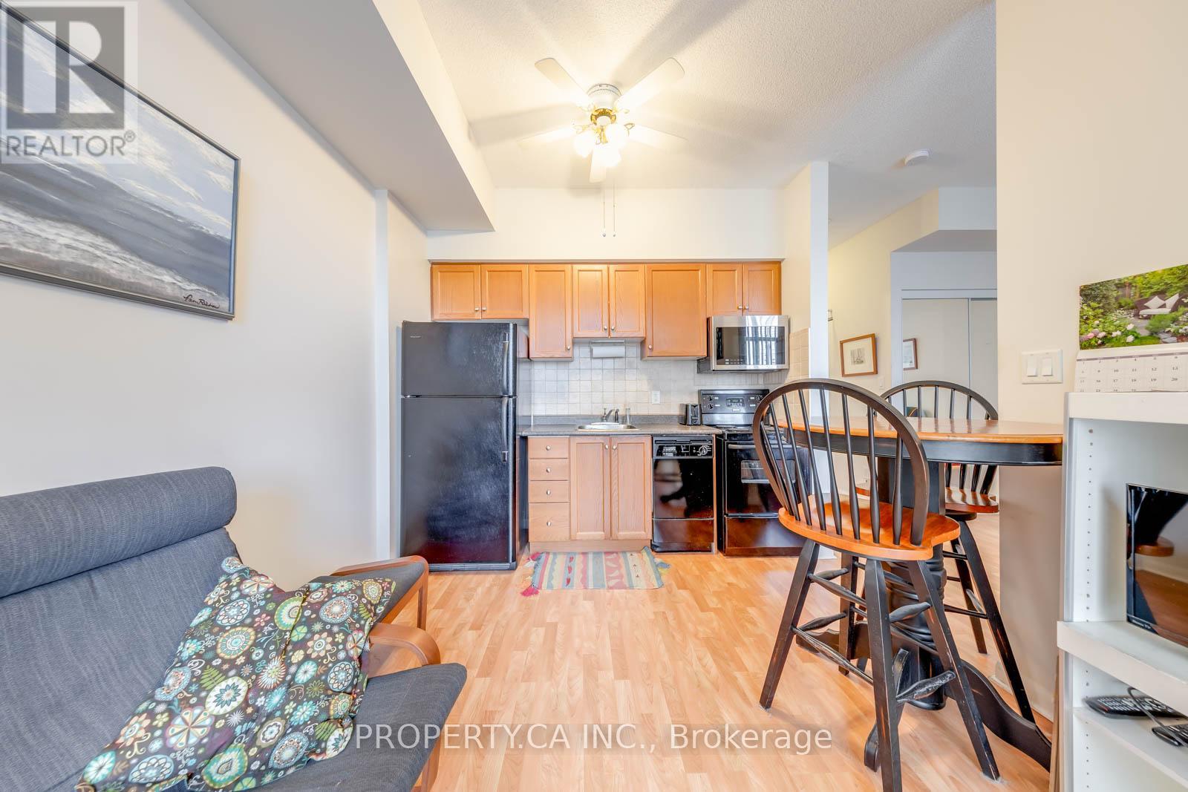7123 Cadiz Crescent
Mississauga (Meadowvale), Ontario
Beautiful 3Bed, 3Bath Semi?in Sought After Neighbourhood Located Close To All Amenities; Schools, Parks, Shopping, Public Transit & Major Hwys. Bright & Inviting Living Space W'hdwd, Pots & W/O To Fully Fenced In Yard. Kitchen W'barn Door Entry, Marble?counters, S/S Appls & Backsplash. Master W'his/Hers Oversized Dbl Closets. Modern 4Pc Bath W'dbl Sinks. 2 Add'l Generous Sized Bdrms. Fin Bsmt W'open Rec Space ,BEDROOM AND A FULL BATHROOM (2024). (id:50787)
Right At Home Realty
180 Kingknoll Drive
Brampton (Fletcher's Creek South), Ontario
Welcome to this bright, spacious and well maintained 4 bedroom, 4-bathroom Fully Detached Brick home owned by the same family for the last 30 years in a prime Brampton location (Border of Mississauga/Brampton). Features Include A Spiral Staircase, Separate Living, Dining, & Family Rooms. A Sunny Kitchen W/ Breakfast area. A Double Car Garage, Hardwood Floors, & A Basement With Four Finished Rooms, There's Plenty Of Room For A Growing Family. Access to all modes of public transportation. The Brampton Transit is conveniently located at it's doorstep, along with easy access to the GO Station. The surrounding area offers a wide range of amenities, including Schools, Companies and Work areas, Dental clinics, Healthcare facilities, numerous restaurants, gas stations, shopping complexes, grocery stores, and recreational facilities. (id:50787)
Royal LePage Signature Realty
1303 Matheson Boulevard E
Mississauga (Northeast), Ontario
Approximately 950 sq ft of commercial space available for lease within a shared unit. Beautifully renovated with porcelain floors, insulated walls and ceiling, freshly painted walls and impeccably clean. Minutes away from hwy 401, 403, 407 and accessible to public transit. The space includes two private offices, one washroom and a reception area. A kitchen space can be built if necessary. There is also a meeting room that can be provided but is negotiable. Ideal for professional use such as an accountant, mortgage broker, or similar office-based businesses. Tenants are required to obtain their own insurance. Separate entrance is provided and a separation wall can be built if preferred. Any questions please contact Listing Agent. (id:50787)
Exp Realty
249 Hinton Terrace
Milton (1032 - Fo Ford), Ontario
Welcome to this stunning move in ready home to raise your family on a quite cul-de-sac street,featuring almost 1250 sq ft of Legal Bsmt. Property includes upgraded eat-in kitchen and fullyupgraded and brand new legal Basement apartment dual dwelling. Two Bedrooms With Living Room.En-Suite Laundry. Separate Entrance. Two Driveway Parking Included. All Rooms With Large LookoutWindow. Lot Of Natural Light. Full Kitchen With Extra Storage. Situated in HEART OF MILTON witheasy access to Hwy 401, transit and school. 5 minutes drive to tons of restaurants and big boxretail stores. Very well maintain home from the owners, definitely not to be missed!!! Tenant pays30% of all utilities (id:50787)
Century 21 People's Choice Realty Inc.
9 Meadowcreek Road
Caledon, Ontario
Stunning Rose-Heaven built 4-bedroom, 3-bathroom detached home featuring a striking stone and brick exterior. Meticulously upgraded throughouthighlights include 8' double front doors, handscraped hardwood flooring, and smooth ceilings on the main level. Gourmet kitchen with extended cabinetry, built-in oven and microwave, quartz countertops, undermount sink, and touchless faucet. Additional features include California shutters, LED pot lights inside and out, oak staircase, frameless glass shower in the ensuite, and custom built-in closet organizers in the primary walk-in. Separate entrance to a fully legal 2-bedroom basement apartmentideal for rental income or multi-generational living. Basement is rented and Tenant willing to stay. (id:50787)
Yes Realty Inc.
720 Reece Court
Milton (1033 - Ha Harrison), Ontario
Welcome to this exceptional, fully upgraded home, nestled in a serene enclave of large homes, where wide lots and breathtaking views of the escarpment offer a rare combination of tranquility and convenience. This residence combines luxury and comfort with a prime location, easy access to the upcoming Tremaine & Hwy. 401 on-ramp and nearby shopping centers. This property is situated on a 46-foot wide lot and offers 2749 sqft. of living space plus approximately 1000 sqft. in the finished basement. This home boasts exceptional curb appeal and timeless design with a stucco and stone facade, soffit lighting, interlock driveway/walkway and an elegant metal roof. Inside, the home features an open-concept layout, highlighted by a grand, open-to-above family room with soaring ceilings and an abundance of natural light that fills the space. This inviting area flows seamlessly into the gourmet kitchen with high-end appliances, sleek quartz countertops, beautiful cabinetry, and an island ideal for both cooking and entertaining. The open layout allows for effortless transitions between living, dining, and outdoor spaces, creating the perfect setting for both everyday living and special occasions. The main floor is also complimented by hardwood flooring & staircase, pot lights, accent walls, crown mouldings and gas fireplace. Upstairs, the spacious primary suite is a true retreat, offering a luxurious en-suite bathroom with a soaking tub, walk-in shower, and dual sinks. Generously sized secondary bedrooms provide ample space and privacy for family or guests. In addition to the 4 bedrooms, there is also a sitting alcove that could be used as an office or computer/ homework space. This property also features a 2nd floor laundry room. The finished basement adds even more living space with big lookout windows, a full bathroom and bedroom. Outside, the professionally landscaped yard is ideal for outdoor dining or simply enjoying the peace and quiet of this exclusive neighborhood. (id:50787)
RE/MAX Real Estate Centre Inc.
414 - 60 Southport Street
Toronto (High Park-Swansea), Ontario
Welcome to Unit 414 at 60 Southport St.- Light-filled with South facing views. Located in the desirable High Park/Swansea community, this 1512 sf 2-storey home has been redesigned to offer a unique open concept layout, custom closets and large 3pc bathroom. This unit offers the largest floor plan in the building. Could be converted back to 3 bedrooms if desired. The main floor offers a bright open living and dining, extra room to to curl up with a good book, an eat-in kitchen, powder room and sliding doors to a large balcony to enjoy from sunrise to sunset. The upper level offers two spacious bedrooms, den, laundry room with additional storage. The building is very well maintained with an on-site property manager , wonderful professional and responsive staff. Maintenance fees include all utilities + cable/internet. Residents also enjoy these wonderful amenities; pool, sauna, fully appointed fitness studio, yoga room, tennis courts and more! Perfect for someone either downsizing or with growing family. This unit is a gem in the west end! (id:50787)
Ipro Realty Ltd.
5570 Meadowcrest Avenue
Mississauga (Churchill Meadows), Ontario
Churchill Meadows Semi Detached, Approx 1700 Sq/Ft. Green Park Home With 9Ft Ceilings. Walking Distance To Tenth Line/Thomas Shopping Centre. Dark Stained Wood Floor & Ceramic Floors On Main Level. Large Separate Shower & Soaker Tub In Mbr Ensuite. Family Sized Kitchen Overlooking Fenced Backyard. Move In Anytime. (id:50787)
Royal LePage Signature Realty
224 - 2464 Weston Road
Toronto (Weston), Ontario
This Building Is Centrally Located In The Convenient Weston Neighbourhood. Unit Features Separation Between Living & Sleeping Area, Full Size Appliances, Ensuite Laundry. Close ToGrocery Stores, Public Transit, Humber River Walking Trails And Hwy 401. Building Amenities Include: Exercise Room & Party Room. (id:50787)
Property.ca Inc.
23 Hawtrey Road
Brampton (Northwest Brampton), Ontario
Beautiful Legal basement 2 Bedroom Apartment for lease available immediately.Huge Living, Dining Area with modern Kitchen, Decent size bedrooms. Walking Distance To Plaza, Public Transit, Walking Minutes To Mt Pleasant Go Station. Just Minutes To Hwy & all other amenities. Rent plus 30% utilities (id:50787)
RE/MAX Real Estate Centre Inc.
3048 Dewridge Avenue
Oakville (1000 - Bc Bronte Creek), Ontario
Luxurious renovated from top to bottom Townhouse in highly Sought After & Vibrant Palermo West. Open Concept Living / Dining Area with Gorgeous Kitchen with Quartz countetops. Ceramic Backsplash, Breakfast Bar and Walkoutto Private Balcony. With 4 Parking spaces ..With Convenient Access to Shopping , Transit , Restaurants , Parks Top rated Schools. Minutes to Lakeshore and QEW, Close Walk to Bronte Creek Provincial Park & Trails , Seconds from Oakville Hospital & Bronte Go (id:50787)
RE/MAX President Realty
413 Bartos Drive
Oakville (1002 - Co Central), Ontario
Prime Oakville Location* Lower level of beautiful renovated bungalow in a family-friendly Kerr Village! 2 Bedrooms, and 2 Full Washrooms, open concept Kitchen, Laundry room etc. Super Convenient Location, Walk To Go Station, Fantastic Restaurants, Grocers & Shops @Your Doorstep. Ready To Move In & Anytime! (id:50787)
Homelife Top Star Realty Inc.












