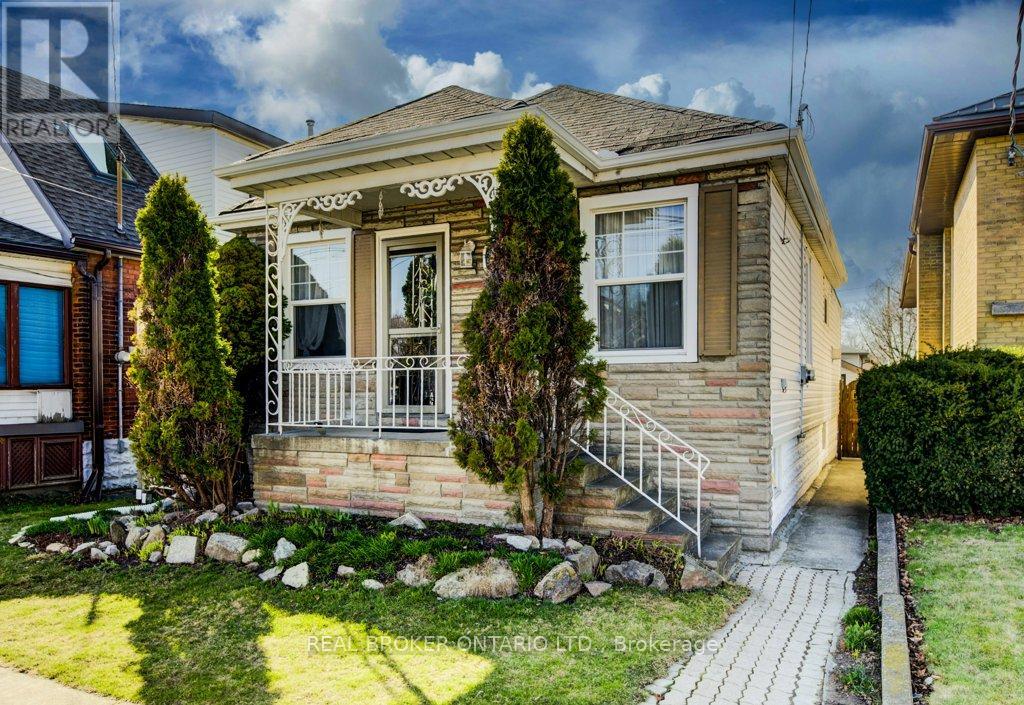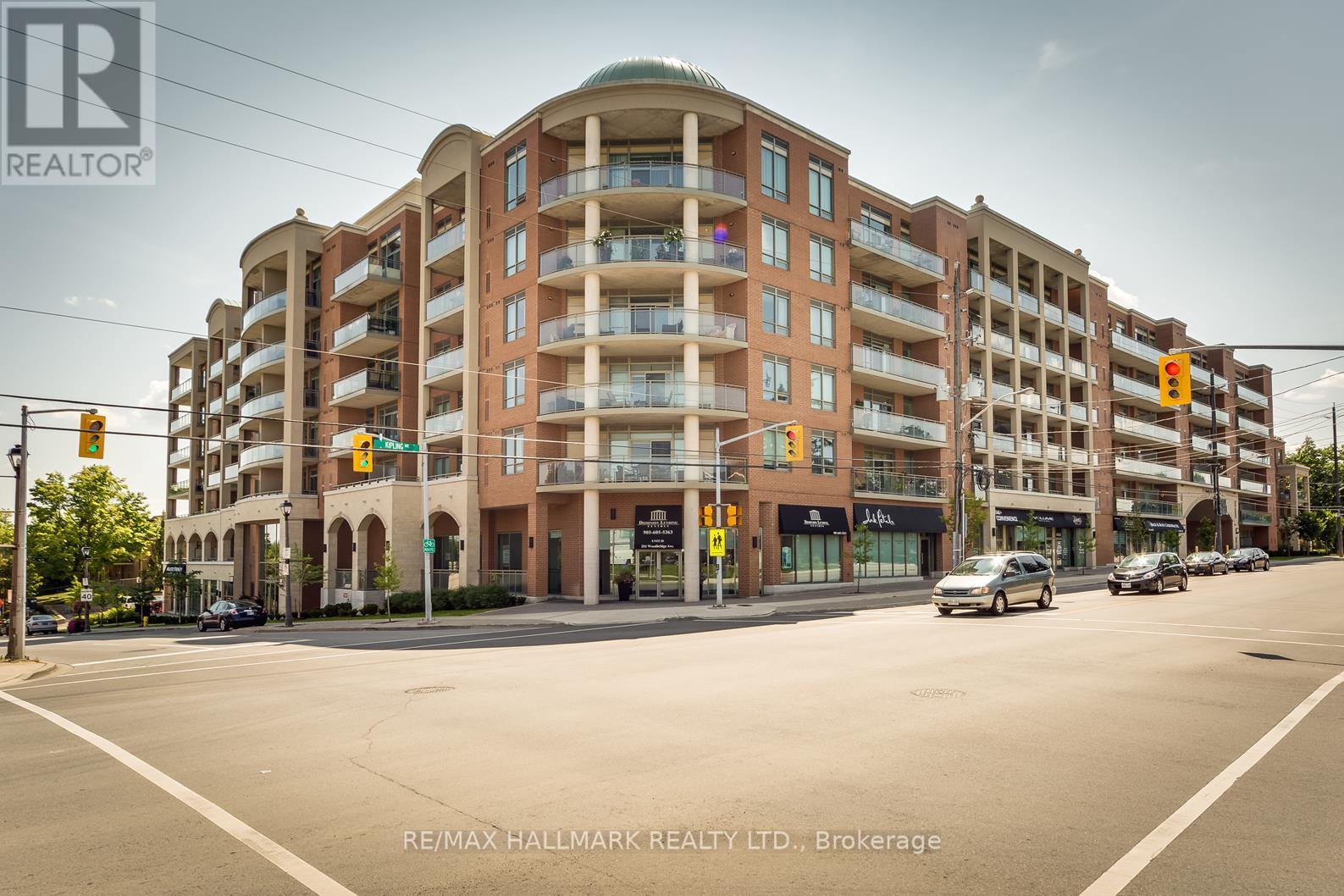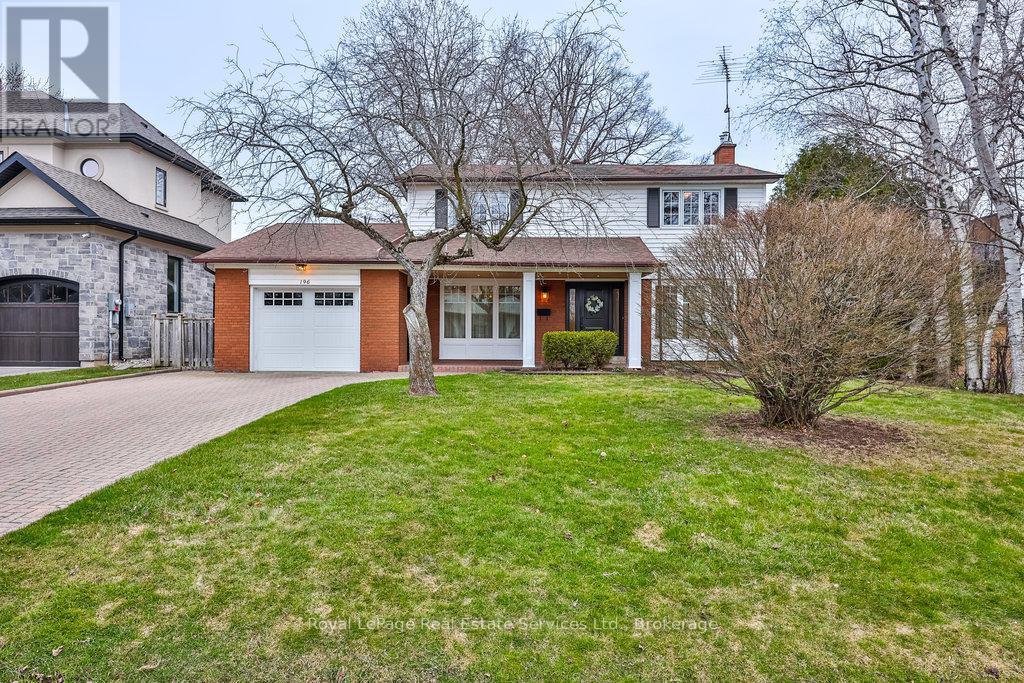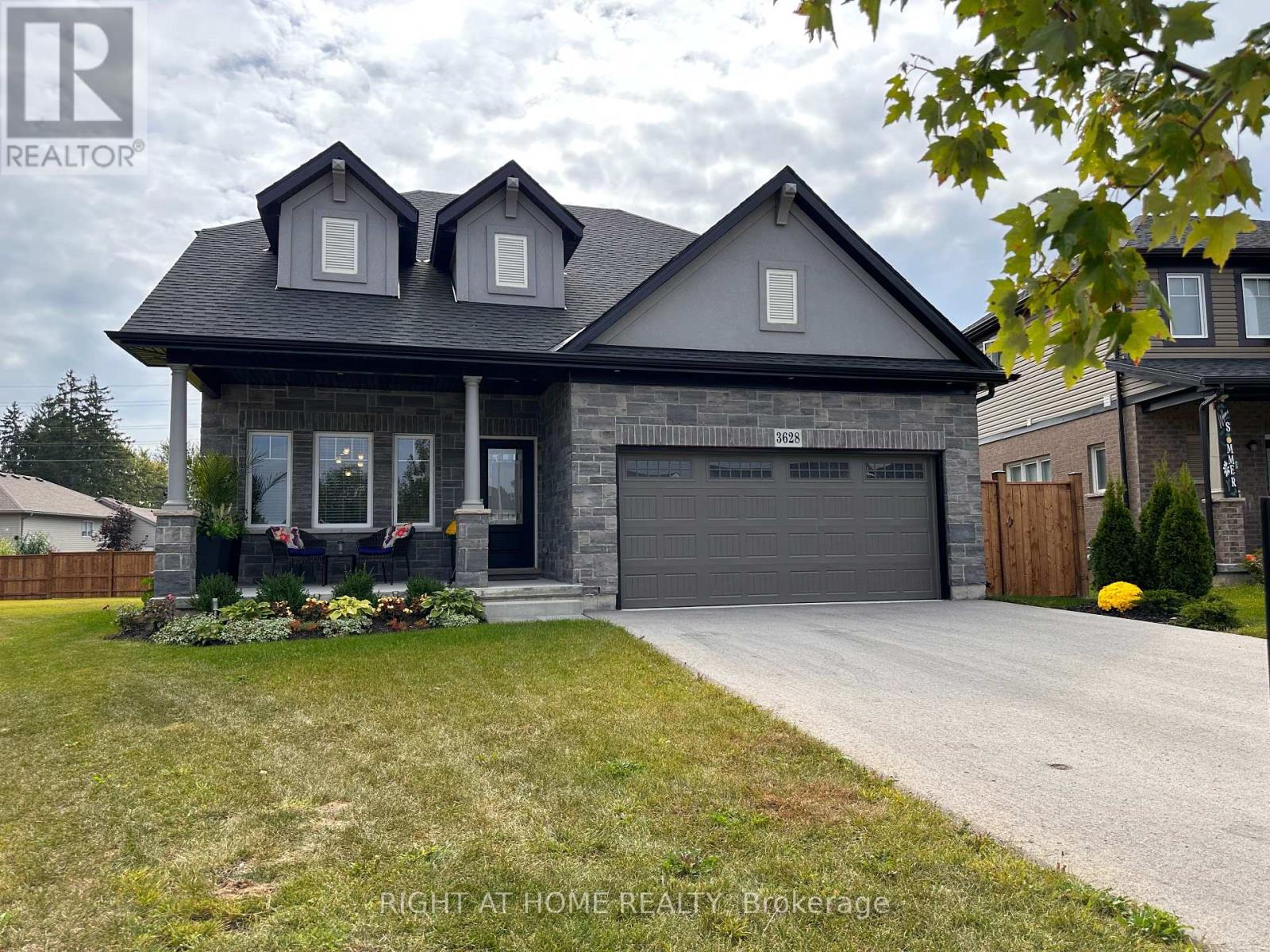461 Golden Oak Drive
Oakville (Wc Wedgewood Creek), Ontario
Spacious Home In Desirable Wedgewood Creek! With 4 Bedrooms, 2+1 Bath 2788 Sqft. Main Floor With Large Foyer, 2 Skylights & Curved Staircase. French Doors Lead To A Dining Room With Bay Window overlooking the Backyard Saltwater Pool. Relax in the Spacious Family Room with a Wood Burning Fireplace. Updated Kitchen(2017) With Custom Cabinetry with Undermount Lighting, Quartz Countertops, Built in Microwave, Prep Island And Breakfast Area That Walks Out To Backyard! The Main floor Laundry Room has Inside Entry Into Garage that Can Double As A Mud Room and side door entrance.. Second Floor Primary Bedroom With Walk-In Closet & A Sit Down Vanity space, 5-Piece En-Suite Bathroom with heated floors, 3 Other Good Sized Bedrooms Share the Main 3-Pc Bath. The lower level has a huge 510 sq ft finished Recreation Room and a very large workshop area. Location Is Ideal, Walking Distance To Parks, Trails, Shopping Plaza, Community Center And Schools. Shingles 2016, Furnace and AC 2021,Windows 2010, Pool Pump, Cover and Liner 2021, Fencing 2022. (id:50787)
RE/MAX Escarpment Realty Inc.
458 Upper Wentworth Street
Hamilton (Inch Park), Ontario
A charming and well-maintained home offering ample space, and a prime location. With 3 bedrooms and 2 bathrooms, this versatile home is ideal for families, first-time buyers, or investors looking for a fantastic opportunity. Step inside to discover a bright and inviting living space. The main floor layout creates a seamless flow between the living, dining, and kitchen areas, making it an excellent space for entertaining or relaxing with family. The kitchen boasts ample cabinetry, sizeable pantry, modern appliances, and plenty of counter space, perfect for home cooking. The main level also features spacious bedrooms, each offering comfort and functionality, along with an updated 3-piece bathroom. The basement has the potential to be converted into additional living space or recreation room, offering great flexibility for various needs. The property features a large finished storage-room with electrical attached to the garage that can be used as a man cave, workshop or even extra storage. As you step outside you are greeted with a beautiful backyard with access to a cemented crawl space for more storage, perfect for gatherings, gardening, or simply enjoying the outdoors. The driveway provides ample parking, , a rare find in this prime Hamilton location. Conveniently located just minutes from schools, parks, shopping,dining and limestone ridge mall, this home offers easy access to public transit, major highways, and downtown Hamilton. Whether you're looking for a move-in-ready home or an investment opportunity, this property has it all. (id:50787)
Real Broker Ontario Ltd.
Gr20 - 1575 Lakeshore Road W
Mississauga (Clarkson), Ontario
"The Craftsman" in desirable Clarkson Village! Spacious 2+1 bedroom with walkout to an amazing "798" square foot terrace. You can have it all, condo lifestyle and a great backyard looking out to park like setting. 2 parking spots and 1 locker on the same floor just around the corner from your unit. Tastefully decorated, just waiting for you to make it your home! Close to go train, shops, lake and parks. Minutes to airport and the Toronto core! (id:50787)
RE/MAX Professionals Inc.
Upper - 25 Venice Drive
Toronto (Rustic), Ontario
Welcome to 25 Venice Drive, a spacious and sun-filled 3-bedroom, 2-bathroom upper-level unit in a raised bungalow, located in the quiet and family-friendly Rustic/Maple Leaf neighbourhood. This well-maintained home features hardwood floors, a bright open-concept living and dining area, a very spacious kitchen with ample storage, private laundry, and driveway parking. Enjoy the convenience of being just minutes from Hwy 401, Yorkdale Mall, Humber River Hospital, and TTC transit. Ideal for families or professionals seeking comfort, space, and a prime Toronto location. (id:50787)
Sutton Group-Admiral Realty Inc.
Bsmnt - 410 Clearmeadow Boulevard
Newmarket (Summerhill Estates), Ontario
Fantastic Location & Walk Out Basement, Community Center Bus Stop. New Renovated Two Bedrooms With Large Windows To a Beautiful Backyard & Ravine And Bathroom Ensuite, Stainless Steel Appliances, En-Suite Laundry & One Parking Spot. Tenant Responsible For 1/3 Utilities. No Smoking & No Pets Preferred. **EXTRAS** Fridge, Stove, Washer, Dryer (id:50787)
RE/MAX Hallmark Realty Ltd.
236 - 281 Woodbridge Avenue
Vaughan (West Woodbridge), Ontario
Renaissance Court is a well-maintained & appointed mid-rise condo. This updated 1bed/1bath features engineered hardwood floors, granite countertops, stainless steel appliances and ensuite laundry. The 9-foot ceilings and open balcony add to the sense of space and light. The building's U-shaped design provides a courtyard protected from busy streets and the grand foyer offers an impressive welcome for visitors. Enjoy the village-like feel of Woodbridge Ave with nearby MarketLane Shopping. Residents will appreciate the combination of convenience, comfort and community this condo offers. (id:50787)
RE/MAX Hallmark Realty Ltd.
56 Seabreeze Crescent
Stoney Creek, Ontario
Welcome to opportunity knocking! 56 Seabreeze Crescent is your chance to experience the enjoyments this unique property has given its current family for the last 50 years. The warmth of this home is evident the minute you pull into the driveway. As you enter the main floor, you're overwhelmed by the natural light that floods the rooms through several beautiful bay windows. The family room, with its bay window, wood stove fireplace, stone wall, and sliding door with access to the back porch is a picture frame view! Even while preparing your family's favourite dinner, while they wait in the adjacent dining room, you can gaze out over the sink into Lake Ontario. Everything about this home gives the warmth of Family...with an exceptional view of course. The primary bedroom offers a generous sitting area with an abundance of natural light. Your updated 4-piece bathroom perfectly rounds out the main floor of this exceptional raised bungalow. As you make your way downstairs, you're immediately greeted by the character of this home with all the wood trim, brick work, and stone wall accents. 2 spacious bedrooms, with large above grade windows, and a wood stove will have you in disbelief that you're in a basement. Tall ceilings, and a gathering space create another dynamic living space...also with a view. One can only imagine the possibilities and the memories made, and to be made. A plentiful laundry room, workspace and cold storage round about the basement that seems to keep going and going. Back outside, the deck off the living room provides the perfect BBQ views out over the lake. It's a perfect balance of lush lawn, sun deck, and stairs down through the recently finished seawall. This family home is waiting for you to make your own memories and enjoyment that comes with waterfront living. (id:50787)
RE/MAX Escarpment Frank Realty
2301 - 5 Massey Square
Toronto (Crescent Town), Ontario
5 Massey Sq. is the perfect place to relax in a bustling city! Minutes away from Taylor-Massey Creek trails, The Beaches, shopping/dining/entertainment along Danforth Ave; Transit made easy w/ close access to the DVP & TTC. Incredibly spacious unit, flooded w/ natural light ft. western exposure & large open balcony! Convenience at your fingertips w/ an ensuite washer/dryer & spacious living/dining area that's perfect for entertaining. Pride in ownership shows w/ upgrades thru-out: fridge/freezer, washer/dryer (2020); renovated bathrm (2022); custom closet doors main entrnce (2024); new hallway light fixtures; self-adhesive laminate floor in main foyer & kitchen (2024). Incredible building amenities incldng squash & basketball courts & indoor pool & fitness centre! Low maintenance fees include all utilities! **EXTRAS** Ample parking spots for rent directly from management, only $56.10 p/month. Free visitor parking. Affordable annual locker rental only $112.20 p/year! Lobby entrance, intercom & security system in building all in process of being upgraded. (id:50787)
Keller Williams Empowered Realty
112 - 200 Mclevin Avenue
Toronto (Malvern), Ontario
Located in a highly desirable neighborhood, this beautifully maintained 2-bedroom home at 200 McLevin Ave Unit 112 offers exceptional convenience just minutes from Hwy 401 and within walking distance to transit, schools, and Malvern Shopping Mall. Enjoy a brand-new kitchen featuring quartz countertops, stylish backsplash, all freshly finished with professional painting. With a one-car garage and a functional layout, this move-in-ready home is perfect for first-time buyers or anyone looking to upgrade. Don't miss this opportunity! (id:50787)
Royal LePage Ignite Realty
513 - 18 Merton Street
Toronto (Mount Pleasant West), Ontario
In The Heart Of Midtown Toronto! Two-Storey Loft, only A 5 Min Walk To Davisville Subway Station & Steps To Restaurants, Shops, And Grocery Stores. Underground Parking Spot Included! Approximately 700 Sq Ft Open-Concept Living Area With 17 Ft. Ceilings & Large Windows. Updated Kitchen With Granite Counters And 2 Washrooms. Amenities Include Exercise Room, Party Room, And Outdoor Terrace With Bbqs On The 3rd Floor. Move In & Enjoy! (id:50787)
RE/MAX Hallmark Realty Ltd.
196 Sabel Street
Oakville (Br Bronte), Ontario
Situated on a quiet, family-friendly street just a short stroll from the lake, shops and restaurants of Bronte Village, this beautifully updated 2-storey home on a generous 68'x125' lot offering the perfect blend of comfort, style and location. Extensively renovated in 2014/2015, the home showcases a stunning shaker-style kitchen complete with high-end stainless-steel appliances, including a 6-burner Wolf gas oven/stove, Quartzite counters, soft-close cabinetry with lazy susan, pot lights and oversized picture windows with serene views of the backyard. The main floor features a classic centre hall layout with a generous separate dining room, a spacious living room with a cozy gas fireplace and walkout to the rear garden, a versatile family room or den off the kitchen and stylish 2-piece powder room. Upstairs, you'll find four well-proportioned bedrooms and a renovated main bathroom. The finished basement offers additional living space with a large recreation room featuring a gas fireplace, a gym/media room and functional laundry area with ample storage. Additional upgrades include newer custom doors, many updated windows, hardwood floors, upgraded trim, a newer furnace, A/C, roof (2015) and a welcoming covered front porch. This fabulous home sits on a beautifully landscaped, west-facing lot and must be seen! (id:50787)
Royal LePage Real Estate Services Ltd.
3628 Allen Trail
Fort Erie (Ridgeway), Ontario
Beautiful Bungaloft Situated on a Large Pool Sized Lot! Del Mar Model by Mountainview Homes, 115K in Upgrades. Just to name a few: Oversized Depth in Garage and Front Porch and Extended Depth in Laundry Room with an added Side Door. Custom Back Patio Area Covered with Roof. Upgraded Windows Throughout. The Home has 200 amp Service. Master is on the Main Floor with W/I Closet and Spectacular Ensuite with Double Quartz Vanity and Oversized Double Walk In Shower. The Kitchen Boasts Quart Counter Tops, Centre Island, Porcelain Floors, Pot Lights, Crown Molding on Cabinets and an Extra Deep Pantry. The Servery Between the Kitchen and Dining Room adds a Convenient Touch. Pocket Doors on Both Master Ensuite and Laundry Room. Hardwood Throughout . Oak Staircase, 9ft Ceilings and Cathedral Ceiling in the Great Room. Property is Minutes to Crystal Beach, Shops, Restaurants, Schools, Trails and Only 20 Minutes to Niagara Falls. (id:50787)
Right At Home Realty












