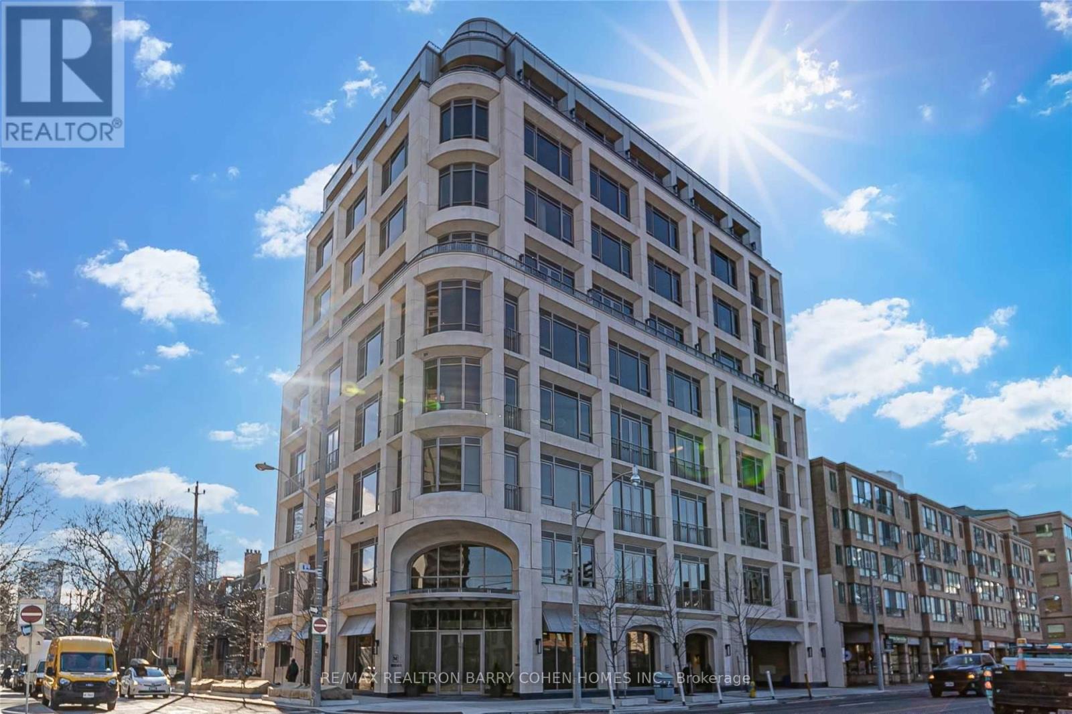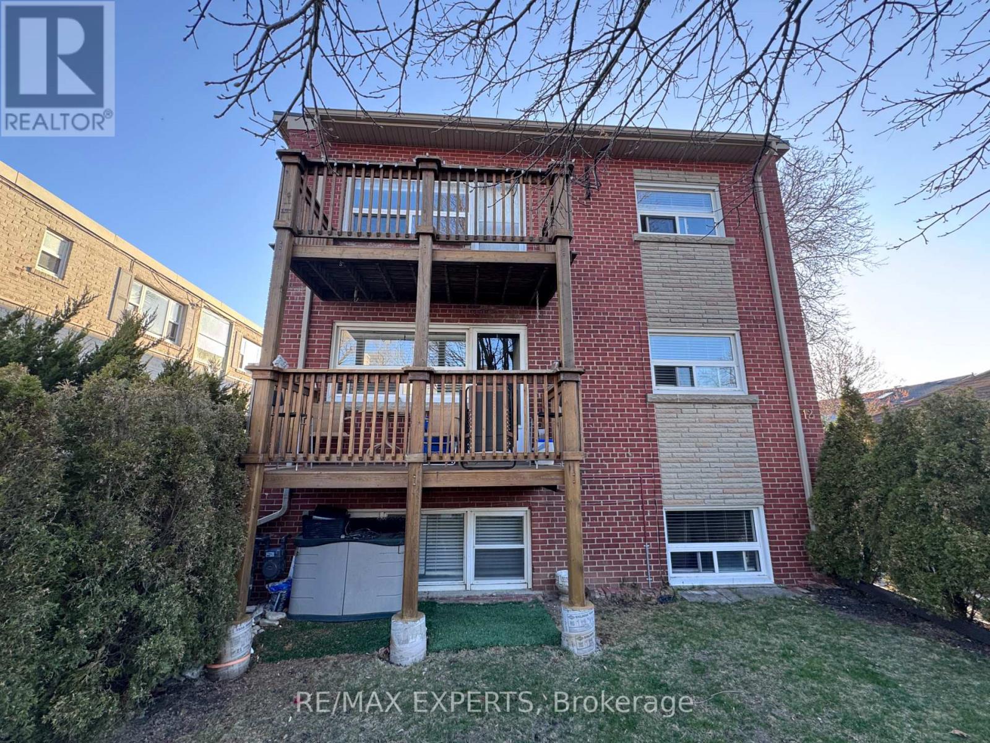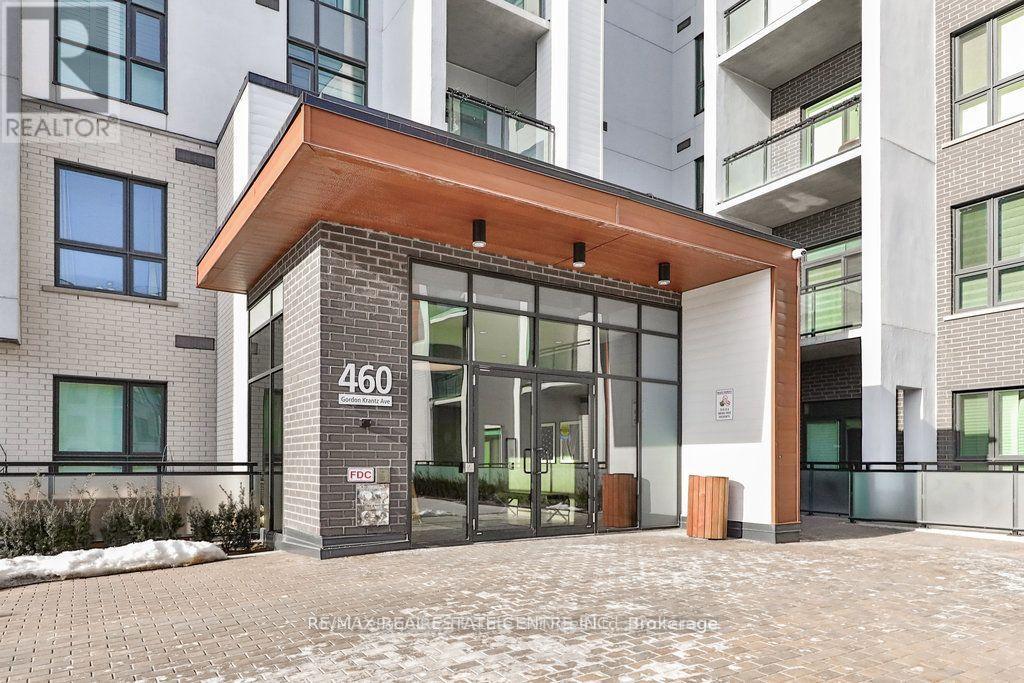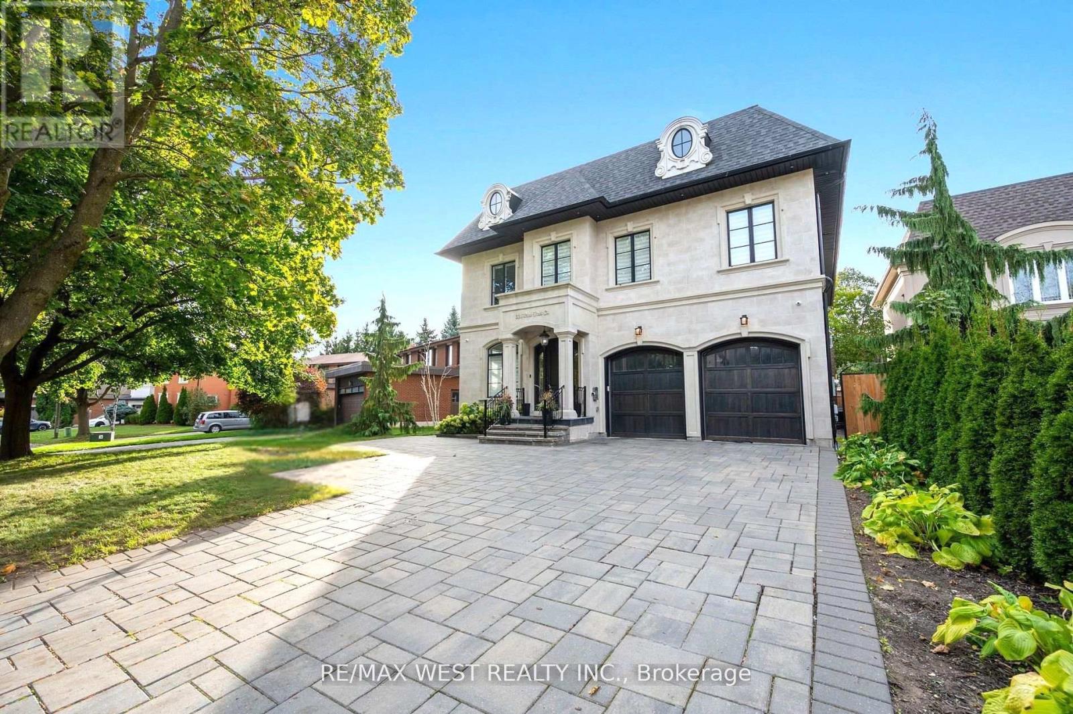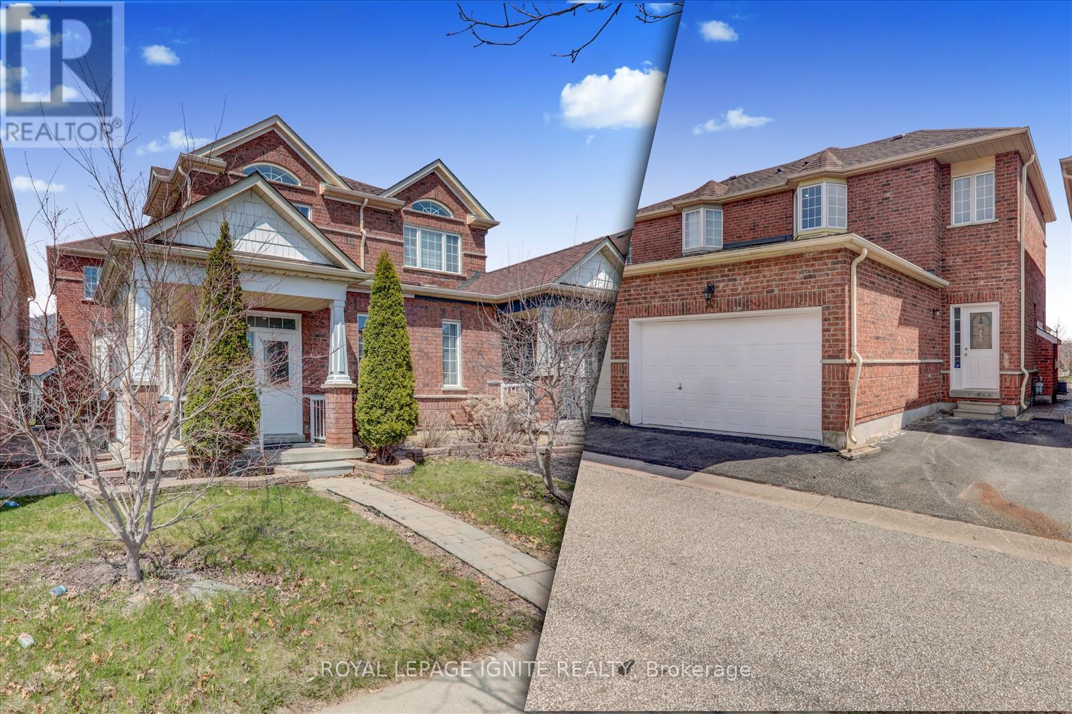707 - 761 Bay Street
Toronto (Bay Street Corridor), Ontario
Located in highly demanded Bay and College area, this spacious one-bedroom suite offers a functional layout, an open concept kitchen with granite countertop, laminate floor, newer washer & dryer (2023). One locker is included! Building has fabulous amenities - a 24-hour concierge, gym, indoor pool, guest suites, party room, virtual golf, billiards, ping pong etc. Its unbeatable location offers unparalleled convenience of daily living - direct underground access to College subway station, Service Ontario, Farm Boy, Metro, Starbucks, food court, IKEA, banks & more. Walking distance to street cars, Toronto Metropolitan University, U of T, the PATH, hospitals, financial district. Great for first time buyers and investors! (id:50787)
Homelife Frontier Realty Inc.
404 - 128 Hazelton Avenue
Toronto (Annex), Ontario
Welcome To The Private Residences Of 128 Hazelton Ave. An Address That Defines Luxury and Craftmanship. Boutique Living In The Heart Of Yorkville With Only 17 Neighbours. This Suite Features Open Concept Design With A 2 Bedroom Split Layout Floorplan. Primary Bedroom Features Custom Cabinetry In The Walk In Closet And Picturesque Views Of Ramsden Park. Custom Chef's Kitchen With Integrated 6pc Miele Appliances. Den Offers Custom Built In Closets With Jack and Jill Bath. Ultra Luxury Finishes With Immaculate Italian Marble In Washrooms and Kitchen. Intricate Custom Millwork Throughout With Soaring 10ft Ceilings. (id:50787)
RE/MAX Realtron Barry Cohen Homes Inc.
4040 Bush Crescent
Beamsville, Ontario
Location location location! Welcome to bright and beautiful 4040 Bush Crescent, nestled in the heart of Beamsville, this stunning 3 bed + loft, 3 bath, and over 2400 sq ft of above grade living space features jaw dropping upgrades including new flooring throughout the main level and upper level, fully repainted from top to bottom, new light fixtures throughout, quartz countertops, quartz back splash, brand new kitchen doors, accessories and faucets, brand new appliances, toilets and accessories, upgraded staircase, pot lights outside the front exterior of the property, a new rear fence AND MORE! As you make your way through this open style concept - you are greeted with an exquisite bright white kitchen and walk through coffee bar, a true chefs delight! With ample living space between the main living room and upper loft area, you are also welcomed by 3 bedrooms, each with their own walk-in closet, and the primary bedroom featuring TWO walk in closets, and an ensuite! The lower level, with over 1000 sq ft of unfinished basement boasts a fresh blank canvas, where you can let your imagination run wild! **Additional features** Laundry on main level, oversized private backyard with mature trees and beautiful landscapes, no sidewalk in front of property allowing 4 car driveway, gas fireplace on main floor. (id:50787)
Right At Home Realty
3239 Ribble Crescent
Oakville (Bc Bronte Creek), Ontario
Welcome to 3239 Ribble Crescent, Discover nearly 5,000 sq. ft. of impeccably designed living space in this Fernbrook-built corner-lot masterpiece, perfectly positioned in one of Oakville's most coveted family enclaves. A rare offering for AAA tenants seeking the perfect blend of upscale comfort and everyday functionality. Signature Features of This Exquisite Residence Include: (i) Four Spacious Bedrooms with either an ensuite or semi-ensuite privileges, ensuring maximum comfort and privacy. (ii) Private In-Home Elevator to Effortlessly access every level of the home, ideal for multigenerational living or added convenience. (iii) Grand Main Floor Layout and sun-drenched living spaces which create an inviting, open-concept ambiance perfect for both entertaining and quiet relaxation. (iv) Gourmet Chefs Kitchen Outfitted with premium stainless steel appliances, custom cabinetry, an oversized island, as well as direct walk-out access to the landscaped backyard oasis. (v) Luxurious Finished Basement Thoughtfully designed to include a second fully fitted kitchen, a spacious 5th bedroom with a 3-piece ensuite, a large recreation/media room, and generous storage options. (vi) Professionally Landscaped Grounds, curb appeal at its finest with manicured front and rear gardens, ideal for serene outdoor living. (VII) Double Car Garage & Extended Driveway Accommodating multiple vehicles with ease while offering ample storage space. This Prestigious Home, which is set in a serene and family-friendly neighborhood, is more than a residence; it's a lifestyle. Ideal for discerning tenants who value quality, space, and privacy in a prime Oakville location. (id:50787)
Royal LePage Real Estate Services Ltd.
6 - 12 Sand Beach Road W
Toronto (Mimico), Ontario
Available for lease June 1st, 2025, this beautiful and well-maintained 1-bedroom apartment is located on the top (second) floor of a quiet 9-unit boutique building in the desirable Royal York and Lake Shore area. Offering approximately 550 square feet of thoughtfully designed living space, the apartment features a newly renovated open-concept kitchen with a stylish, thick woodblock island and countertops, modern laminate flooring, and contemporary wall colours that create a warm and inviting atmosphere. Large windows fill the unit with natural light, and the highlight of the space is a private balcony with a serene view of the lake. Situated just steps from the waterfront, TTC transit, shops, and nearby parks, this location is perfect for anyone seeking both peace and convenience. The building is exceptionally clean and quiet, providing a high level of privacy for residents. Rent is $2,250 per month plus hydro, and includes one parking spot. If parking is not required, a $50 monthly discount will be applied. The building also offers coin-operated laundry machines for resident use. This is a rare opportunity to live in a charming, well-kept apartment in one of the city's most sought-after neighborhoods. (id:50787)
RE/MAX Experts
109 - 460 Gordon Krantz Avenue
Milton (Mi Rural Milton), Ontario
Absolutely Fantastic 1+1 Condo in the luxurious Soleil Condo by Mattamy Homes, nestled in warm and welcoming Milton! This stunning unit offers 790 sq ft of living space, including an 181 sq ft private Patio area, with a sleek open-concept layout. Featuring 1 bedrooms Plus Den, and 10-foot ceilings, it's flooded with natural light from floor-to-ceiling windows. Updated with quartz countertops and stainless steel appliances, it boasts modern elegance. Complete with a spacious storage locker, 1 parking space, and access to 24/7 concierge service, it offers convenience and security. Enjoy panoramic views of the Niagara Escarpment and easy access to amenities, schools, parks, transportation and major highways (401, 407). Ideal for those seeking upscale living in prime Milton location! (id:50787)
RE/MAX Real Estate Centre Inc.
100 Quigley Road Unit# 96
Hamilton, Ontario
Beautiful 2-Storey Townhome for Lease in Desirable East Hamilton! Located in a prime Hamilton East neighbourhood, close to all major amenities and with easy access to the Red Hill Valley Parkway. This bright and spacious home features a sun-filled living room with walk-out access to a fully fenced backyard — perfect for relaxing or entertaining. Enjoy a well-appointed kitchen with stainless steel appliances, a separate dining area with a modern electric fireplace, and a functional layout throughout. The upper level offers 3 generously sized bedrooms and a 4-piece bathroom. A large finished basement adds valuable additional living or storage space. Includes an attached garage for added convenience. (id:50787)
Exp Realty
321 - 39 New Delhi Drive
Markham (Cedarwood), Ontario
Modern and spacious, this well-maintained unit offers an open-concept layout with a large den that can easily function as a second bedroom or home office. Featuring a sleek kitchen with granite counter tops, stainless steel appliances, and a breakfast bar perfect for entertaining.Enjoy ample natural light through large windows and a walk-out to a private balcony. The primary bedroom features a walk-in closet and semi-ensuite access. Located steps from Costco,schools, transit, shopping, and dining. Close to Hwy 407/401 for easy commuting. One parking and one locker included. Ideal for first-time buyers, down sizers, or investors! (id:50787)
Royal LePage Your Community Realty
64 Pillar Rock Crescent
Markham (Victoria Manor-Jennings Gate), Ontario
Look No Further! Gorgeous Freehold Link Town On A Family Friendly Street In Victoria Manor. Steps To The French Immersion School, Bayview Secondary School And Water Park. Spacious, Functional Layout With Tasteful Finishes Throughout! 9Ft Ceilings On Main. Upgraded Kitchen. Professionally Fin Bsmnt With Hardwiring For Speakers/Home Theatre. (id:50787)
Jdl Realty Inc.
336 Pine Trees Court W
Richmond Hill (Mill Pond), Ontario
Welcome to 336 Pine Trees Court in the heart of Mill Pond. Steps to well known Pleasantville Public School and Richmond Hill's own Mill Pond Park, enjoy the privacy that only a cul de sac can offer. This custom built 5 bedroom, 8 bathroom beauty offers a nice deep lot, mature trees, walk out to the rear deck, pool and hot tub, as well as a separate walk up from the impeccably finished basement. The main floor kitchen is filled with natural light and absolutely exudes elegance and sophistication. While enjoying the open site lines and efficient functionality of the main floor kitchen you can relish in the luxury of top of the line appliances including a chef's 60" Wolf stove, dual ovens, griddle and indoor BBQ Grill. In addition to this combination is a matching high CFM vent hood, dual sinks, custom backsplash, pot filler and oversized island. In keeping with luxury every step of the way, the upper level of this home features 5 large bedrooms, each with their own walk in closet and ensuite, with the primary suite offering an escape to a spa styled oasis, extra large walk in closet and a sitting area with a double sided fireplace. Be prepared to enjoy every corner of the oversized, open concept basement, inclusive of a wet bar, stainless steel fridge, a bar height island and a walk up to the pool and patio. If private and cozy is what you're aiming for, enjoy the separate theatre and entertainment room. The main floor flex space, currently being used as an office, features a 3 piece bathroom and can be used as a ground floor bedroom for those extended families looking to avoid steps. Enjoy what this gorgeous home and beautiful Mill Pond has to offer your family and friends...45 Minute Showings are available. (id:50787)
RE/MAX West Realty Inc.
340 Bur Oak Avenue
Markham (Berczy), Ontario
Stunning Fully Renovated Home in Prime Berczy Community, Markham. Welcome to this beautifully transformed residence, renovated from top to bottom to deliver the perfect combination of modern style, comfort, and everyday functionality located in one of Markham's most desirable communities. This 3+1 bedroom, 4-bathroom home features a rare double-car garage and 4 total parking spaces, offering both curb appeal and practical convenience. Inside, you'll find a thoughtfully redesigned interior with 9-foot ceilings on both the main and second floors, creating a bright and open atmosphere. Freshly painted in stylish, neutral tones, the home serves as a clean and elegant backdrop ready for your personal touch. The renovations include updated flooring, modern light fixtures, upgraded bathrooms, and a beautifully finished basement ideal for a family room, home office, gym, or guest suite. Every detail has been carefully curated to showcase quality craftsmanship throughout. Perfectly situated just steps from scenic parks, top-ranked schools like Castlemore Public School, Stonebridge Public School, Toronto Elite School and many more, grocery stores, local restaurants, and everyday essentials, this home offers the perfect balance of community warmth and urban convenience. Whether you're a growing family, or professional couple, this beautiful move-in ready home is a rare find. (id:50787)
Royal LePage Ignite Realty
306 - 319 Carlaw Avenue
Toronto (South Riverdale), Ontario
**UNIT COMES WITH 1 PARKING!** Sizable Junior 1 Bedroom with exposed concrete ceilings features a Separate Sleeping Area at Approx. 508 Sf. Beautiful Soft Loft In A Midrise Building In The Heart Of Leslieville. Upgraded Floors(2022), Bathroom(2022), and Kitchen Backsplash(2022). Newer Dryer(2023). Walking Distance To Many Fine Shops, Coffee Shops, Restaurants, Lounges, Ttc & Live Theatre. Concrete Feature Wall & ceiling, Stainless Steel Kitchen Appliances, Gas Stove & Stone Countertops. (id:50787)
Global Link Realty Group Inc.


