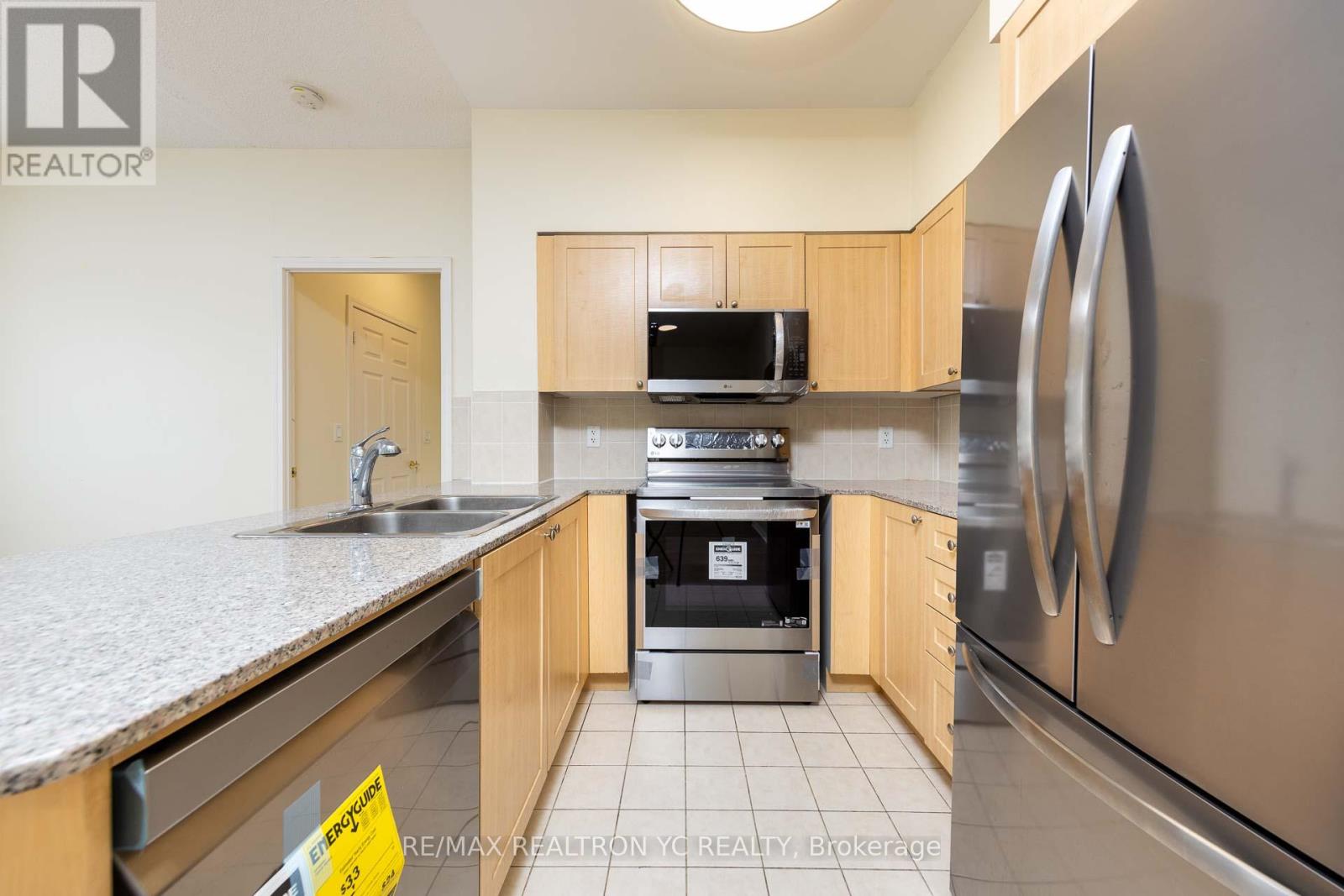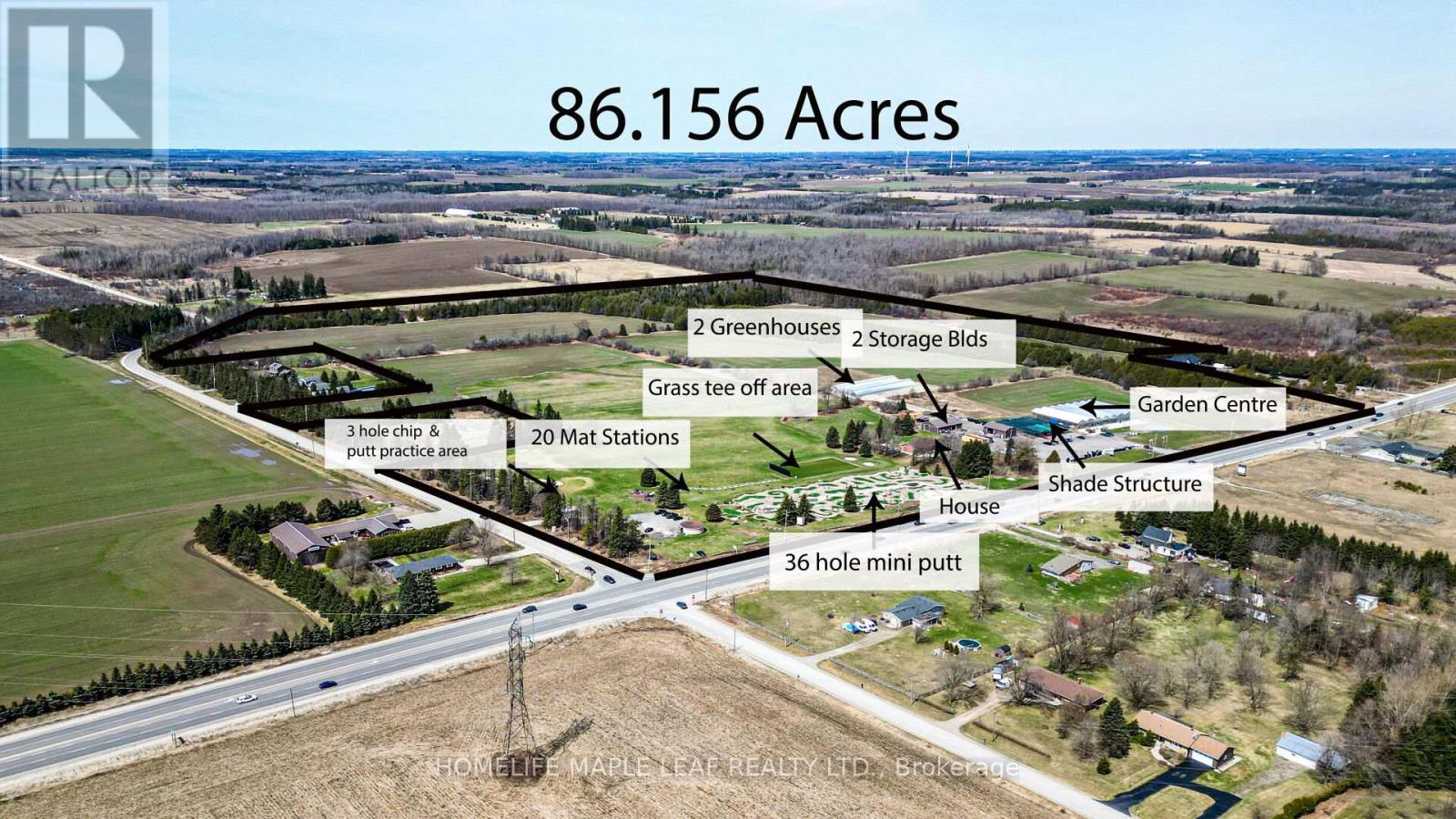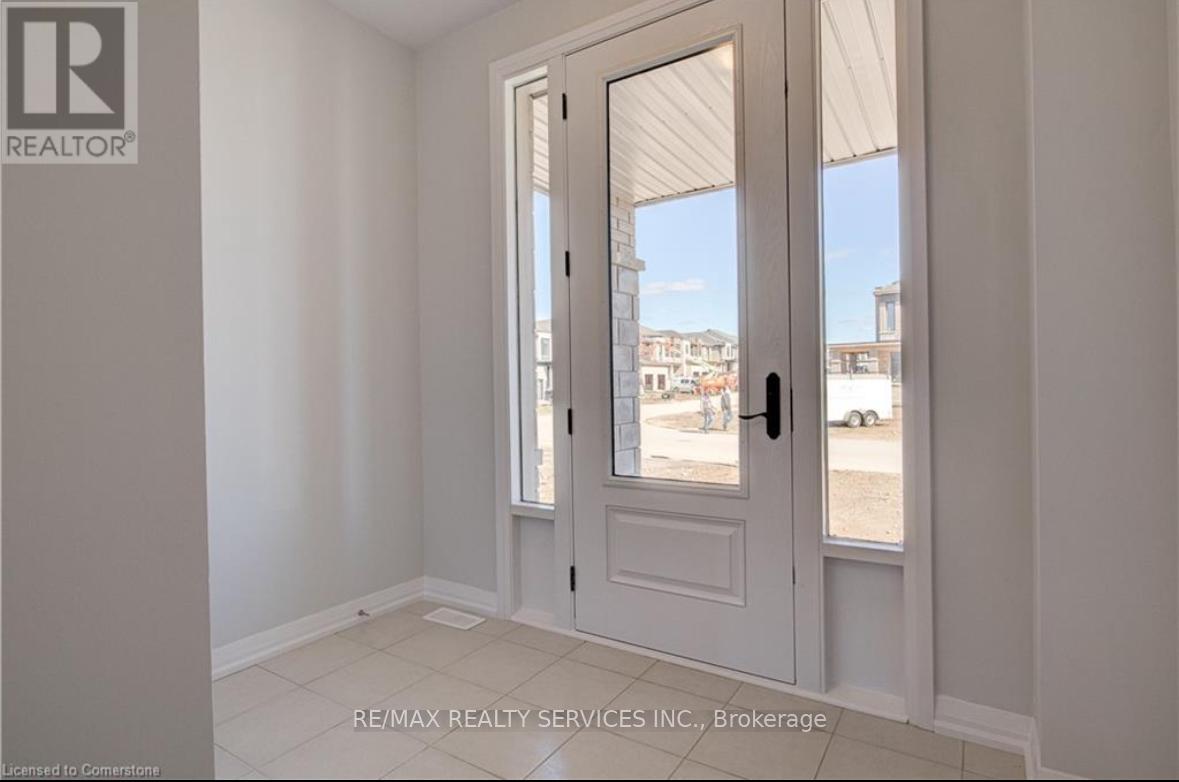3 Nuffield Drive
Toronto (Guildwood), Ontario
Perfect 3+1 Bdrm All Brick Bungalow * Situated On A Premium 60 Ft Frontage Lot With 110 Ft Depth * Backing Onto Open Greenspace For Tons Of Privacy * Open-Concept Living Space With Large Expansive Windows Flooding The Home With Natural Light * Upgraded Chefs Kitchen W/ Custom Backsplash, Stainless Steel Appliances & Breakfast Area With W/O To Deck * Spacious Living & Dining Area With Pot Lights & Crown Moulding In Key Areas * Gas Fireplace Creates A Cozy Ambiance * Primary Bedroom Features Large Windows + Spacious Closet* Finished Basement Includes Large Living Area, One Bedroom & Upgraded 3 Pc Bath * Beautiful Curb Appeal With Brick Exterior & Interlocked Backyard * Fully Fenced Yard For Maximum Privacy * Parking For 10 Vehicles! * Close To Shopping, Transit, Community Centers & More! (id:50787)
Homelife Eagle Realty Inc.
20 Hughes Crescent
Ajax (Central), Ontario
Welcome To 20 Hughes.... A Beautiful Freehold Townhome Nestled In Central Ajax. The Main Level Boasts An Updated Kitchen With Quartz Countertops & Breakfast Area. Retreat To The Cozy Living Room, Which Features Hardwood Floors, A Built-In Electric Fireplace & Cabinets, Accent Wall, Crown Moulding & Walks Out To A Private Deck. The Primary Bedroom Features 2 Large Closets & A Beautifully Renovated 4PC Semi-Ensuite. The House Is Completed With a Finished Basement Including A 3PC Washroom. Centrally Located Close To Schools, Shopping, Parks & Community Center. Quick Access To 401 & Hwy 2. (id:50787)
Sutton Group-Heritage Realty Inc.
906 - 5 Defries Street
Toronto (Regent Park), Ontario
Experience Urban Opulence In This Recently Constructed 578 sq ft. 1BR+Den Residence within Broccolini's River & Fifth Development. Abundant Natural Light Fills The Space Through Floor-to-Ceiling Windows, And The Den provides versatility as either a home office or guest room. Indulge in premium amenities, including 24hr concierge, rooftop pool, fitness centre, co-working Spaces, and More. Accessing TTC's Primary Streetcar Routes is Effortless, And Major highways like the DVP, Gardiner Expressway, And Highway 401 Are Conveniently Close. Its proximity to Toronto's top Universities and Hospitals adds to the convenience. Choose River & Fifth as your home and immerse yourself in a harmonious blend of style, convenience and contemporary living. (id:50787)
Nu Stream Realty (Toronto) Inc.
Mid-Land Group Realty Inc.
1905 - 14 York Street
Toronto (Waterfront Communities), Ontario
Enjoy Beautiful South West Views From This Inspiring 2+1 Bedroom Corner Unit In An Undeniably Convenient Downtown Location. Southwest Exposure Allows For Tons Of Natural Sunlight. Open Concept, With Floor To Ceiling Windows, Hardwood Floor, A Modern Kitchen With Granite Counter Top, Stainless Steel Built In Appliances. Connected To The Underground Path, Seconds Walk To Union Station, Acc, Rogers Center, CN Tower, Waterfront, Shopping Centers, Restaurants, Financial And Entertainment Districts. Come And Get It! Offers Anytime. (id:50787)
Homelife Landmark Realty Inc.
904 - 887 Bay Street
Toronto (Bay Street Corridor), Ontario
Amazing South & East View, Elegant 2 Bedroom With 2 Full Bathrooms, Bright Corner Unit In Luxury "Opera Place" In Downtown Core. Approximately 1002 Sq.Ft. With Balcony, 24 Hrs Concierge, Gym And Party Room. Close To Subway, U Of T, Hospitals, Restaurants, Queen's Park, YMCA, Eaton Center, Yorkville And Financial District. Utilities (Hydro, Heat, Water) Are Included In The Rent. Upgrades: Hardwood Floor Throughout. (id:50787)
Century 21 Leading Edge Realty Inc.
99 Jewel House Lane
Barrie, Ontario
Welcome to this stunning Grandview Homes-built residence, nestled in one of South Barrie’s most desirable neighborhoods. Backed by a serene, private forested area, this exceptional home offers the perfect blend of luxury, privacy, and tranquility. Step inside to discover a chef’s dream kitchen featuring quartz countertops, an oversized island, abundant cabinetry, stainless steel appliances, under-cabinet lighting, and pot lights throughout. The adjacent family room invites relaxation with a cozy gas fireplace and custom built-in shelving, while the open-concept living and dining areas set the stage for elegant entertaining. A convenient mudroom with inside entry to the garage offers practical everyday function—perfect for busy families and seamless organization. Walk out from the kitchen to your backyard oasis—a spacious deck overlooking lush greenery, a relaxing hot tub, garden shed, and full fencing for total privacy. Hardwood flooring flows throughout the main level, upper hallway, and staircase, highlighted by rich wood railings. Upstairs, retreat to the luxurious primary suite, complete with a large walk-in closet and spa-inspired ensuite boasting a glass-enclosed shower, stand-alone soaker tub, and double vanity. Three additional generously sized bedrooms with soft carpeting offer comfort for family or guests, while the second-floor laundry room adds everyday convenience. The expansive lower level is a blank canvas ready for your personal touch—perfect for a home theatre, gym, or additional living space. Ideally located near top-rated schools, scenic parks, Wilkins Beach, nature trails, shopping, and with easy access to Highways 11 and 400, this home delivers unparalleled comfort, style, and convenience. (id:50787)
Century 21 B.j. Roth Realty Ltd. Brokerage
1179 Rosethorne Road
Oakville (Ga Glen Abbey), Ontario
Elegant 4+1 Bedroom Home in Sought-After Glen Abbey. Welcome to this exceptional family residence in the prestigious Glen Abbey community - an address on a quiet street that combines refined living with everyday comfort. This meticulously maintained 4+1 bedroom, 4-bathroom home offers an ideal blend of elegance and functionality, perfect for growing families and entertainers alike. Step inside to a thoughtfully designed layout featuring rich hardwood flooring throughout, and a welcoming living space centered around a cozy fireplace. The heart of the home is the chef-inspired kitchen, complete with stainless steel appliances, luxurious granite countertops, and abundant cabinetry to meet all your culinary needs. Upstairs, the expansive primary suite provides a private retreat, showcasing a spa-like ensuite with a jacuzzi soaking tub, walk-in shower, and two generous walk-in closets. Three additional bedrooms offer comfort and flexibility, ideal for family members or guests. The landscaped backyard is a private oasis, featuring a large deck perfect for outdoor dining and summer entertaining. Surrounded by mature greenery, this outdoor space is designed for relaxation and recreation. The fully finished basement adds significant living space with a versatile 5th bedroom ideal as a guest suite, home office, or playroom along with a spacious recreation area for movies, games, or workouts. The 3-pc bathroom features a large walk-in shower. Located just minutes from top-ranked schools, scenic parks, shopping, and Lake Ontario's beautiful waterfront, this home offers unparalleled convenience in one of Oakville's most desirable neighborhoods. Don't miss this rare opportunity schedule your private showing today and discover the perfect blend of luxury and lifestyle at this Glen Abbey gem. (id:50787)
Century 21 Miller Real Estate Ltd.
Ph16 - 5940 Yonge Street
Toronto (Newtonbrook East), Ontario
Bright And Sunny Penthouse Unit With South View Balcony, Only Few Units From This Building, Rare To Find, Practical Split Bedroom Layout. Close To All Amenities. Walking Distance To Subway. Right In The Centre Of The City. 9' Ceiling And Grand View Of Yonge St. This Is A Must-See Unit! Move-In Ready!**EXTRAS** New Appliances: Stove, Microwave, Dishwasher + Pot Light Installed. (id:50787)
RE/MAX Realtron Yc Realty
31 Kilbourn Avenue
Hamilton (Stoney Creek), Ontario
Pride of ownership shines through in this all-brick 4-level backsplit w/ in-law potential & separate entrance to lower level that is nestled in the heart of Stoney Creek, just below the escarpment in one of the area's most sought-after neighborhoods. This lovingly maintained home has been cared for by the same owner for decades and offers a rare opportunity to own a solid, spacious property with scenic views and timeless charm. Step inside to discover a thoughtfully laid-out floor plan perfect for families of all sizes. Enjoy the flexibility and separation of living spaces across four levels, with plenty of room to relax, entertain, and grow. The light-filled main floor is perfect for entertaining and features gleaming hardwood flooring, a large living room, spacious eat-in kitchen with attached dining area. Steps up to the bedroom level where you'll find 3 spacious bedrooms and a large 4pc bath. Steps down to the lower level you'll find a sprawling family room w/ wood burning fireplace, a 2nd dining area with separate entrance direct to the backyard and an addtl 3-piece bath. With space to grow, the basement offers ample storage potential or space to finish to your liking. The large backyard offers endless potential ideal for gardening, outdoor dining, or simply enjoying the peaceful surroundings and is fully fenced in with a large concrete patio! The attached garage plus a large driveway provides parking for multiple vehicles, adding even more functionality to this exceptional property. With convenient access to all major amenities, including schools, shopping, transit, and highways, this home seamlessly blends lifestyle and location. Don't miss your chance to own a truly special home in a prime Stoney Creek location perfectly situated, solidly built, and waiting for your personal touch. A MUST SEE! (id:50787)
RE/MAX Escarpment Realty Inc.
634026 Highway 10
Mono, Ontario
Great Opportunity For A Family Or Investor Looking To Earn Potential Income. This Is A Dream Property 86.19 Acre With Over 1600 Frontage On Hwy 10, 16 Acres Commercial Driving Range With Own Entrance From 10th Sdrd And 5.99 Acres Commercial For Retail Gardening Centre Entrance From Hwy 10. Live And Work From This Property With A Year Round Revenue. Well Established Garden Centre (18, 144 sqft) Of Commercial Grade Greenhouse Structure, Concrete Floor Indoor Retail Space & State-Of-The-Art Natural Irrigation System With Additional (10,000 Sqft) Of Shade Structure Retail Space, 45 Acres Land Are Currently Farmed. Driving Range Mini Putt Features: 16,000 Sqft Of Grass Tees Area W/2 Sand Bunkers For Practice. 20 Mat Stations, 300 + Yards Driving Range Facility, 36 Holes Brand New Mini Putt (2X18 Holes). 2 New Heated Greenhouses. (12,600 Sqft) of Growing Space With 200 AMP, 2 Large Steel Buildings With Concrete Floors Provide (5,376 Sqft) Of Storage. Convenient Location Close To Orangeville. Its Corner Property With 2 Separate Entrances. Once In A Lifetime Opportunity. This Is a Family Friendly Facility That Has Something for The Whole Family to Enjoy. Property Have Too Much To See !! (id:50787)
Homelife Maple Leaf Realty Ltd.
#618 - 308 Lester Street
Waterloo, Ontario
Owner occupied unit on highest floor, bright and spacious, the great open-concept layout provides full functionality. Walking distance to both Laurier and waterloo universities, Condominium offers residents a fully equipped gym to accommodate all workout routines. The unit features good size bedroom, lots of kitchen cabinets, granite countertop, 4-piece bathroom, floor to ceiling windows, ensuite laundry. Steps from Restaurants, Cafes, Bars, & Lrt. Building Amenities: Rooftop Terrace, Gym, Lounge Room, Bike Storage. (id:50787)
Top Canadian Realty Inc.
914 Sobeski Avenue
Woodstock (Woodstock - North), Ontario
Investor's Gem & First-Time Buyer's Dream!! 914 Sobeski Ave., Woodstock East Facing with Balcony - Stylish Turnkey Treasure 4 Bedroom end Unit Townhome, 2355 Sq. Ft (MPAC) Built 2022 Nested in a quiet, sought after neighbourhood near Pittock Conservation Area, this home offers serene living with urban convenience just minutes away. Close to city for all services yet peace, comfort and elegance of a neighbourhood an ideal place to call home. Why Rent When you can Own - Rent Out and Cash Flow! This modern, garage - only linked end unit townhome is your opportunity to step into the real estate market with confidence. Whether you're a sabby investor eyeing strong rental income potential, or a first time buyer tired of bidding wars and fixer-uppers - 914 Sobeski is the smart move. PROPERTY HIGHLIGHTS: Rare End Unit = More Privacy, More Light, More Yard. 4 Bedrooms & 2.5 Bathrooms - Spacious Layout perfect for tenants or families. Open Concept Main Floor with 9 ft ceilings and abundant natural light. Upper level laundry = Total Convenience. Custom Zebra Blinds Main and Top Level. Chef Inspired Kitchen with island, servery & stainless steel appliances. Spacious Side & Backyard - ideal for kids, pets or BBQs (GAS LINE ALREADY INSTALLED) Attached Garage with door to mud room + driveway parking. LOCATION PERKS: Steps from plaza, parks and trails. Minutes to Highways 401 & 403 easy commute to London, Kitchener, GTA. Near Pittock Conservation Area - Ideal mix of nature & city life. INVESTOR INSIGHTS: Still under Tarion Warranty. High Demand neighbourhood with strong rental potential. Low maintenance, modern build = peace of mind + better ROI. 200 Amp Electrical Panel, Potential for In Law Suite or Basement. Whether you're building your investment portfolio or buying your very first home, 914 Sobeski Ave delivers unmatched value, lifestyle and future upside. (id:50787)
RE/MAX Realty Services Inc.












