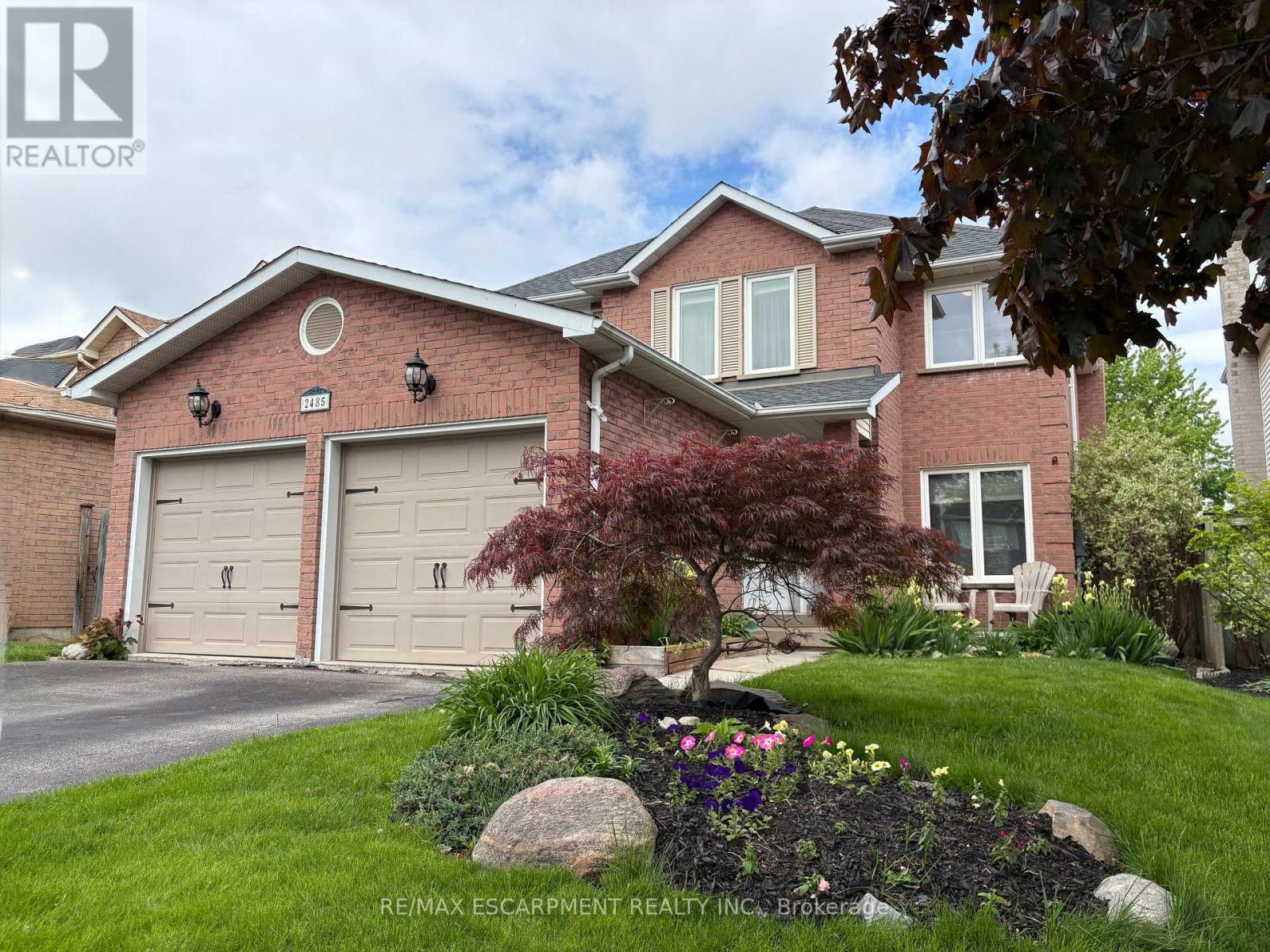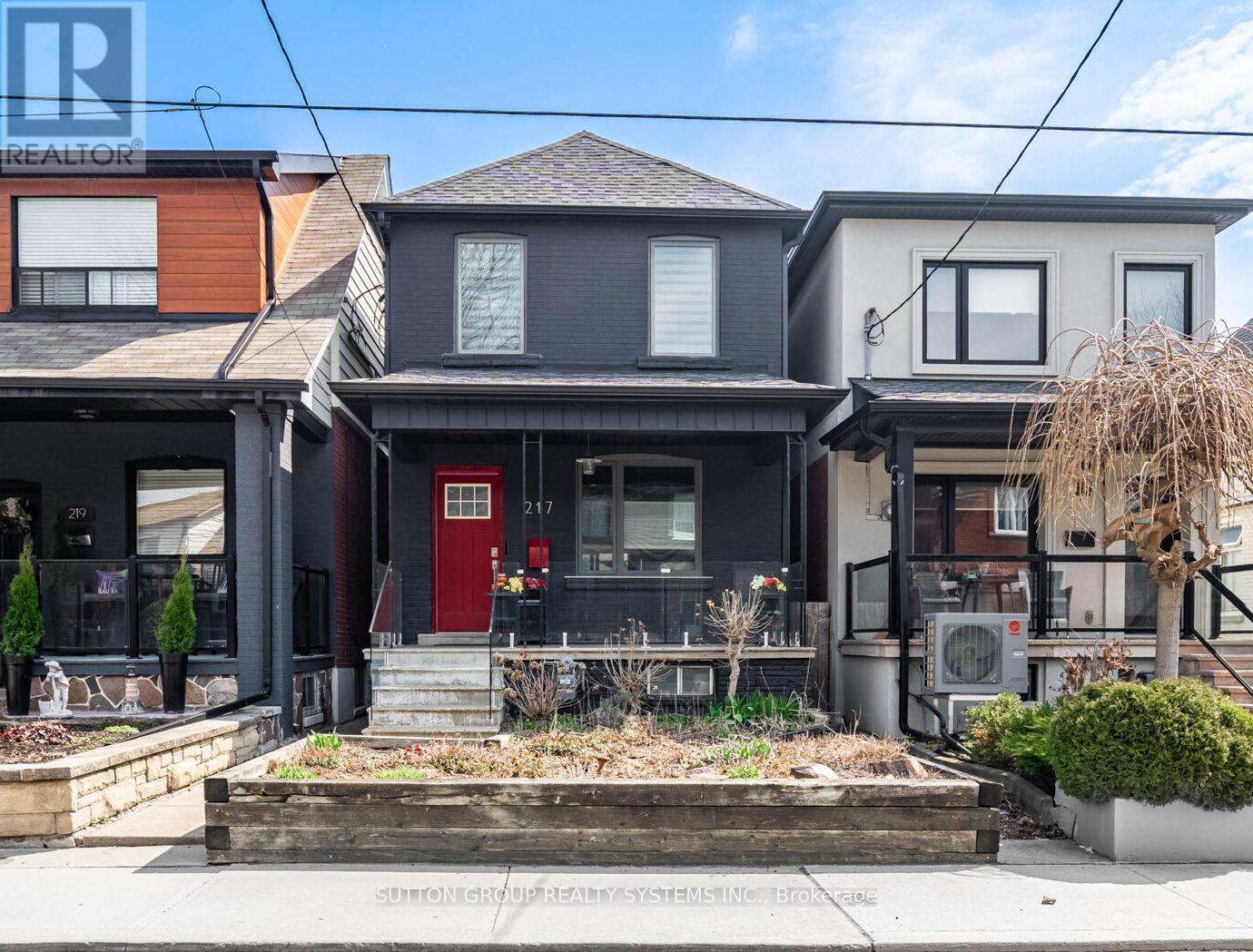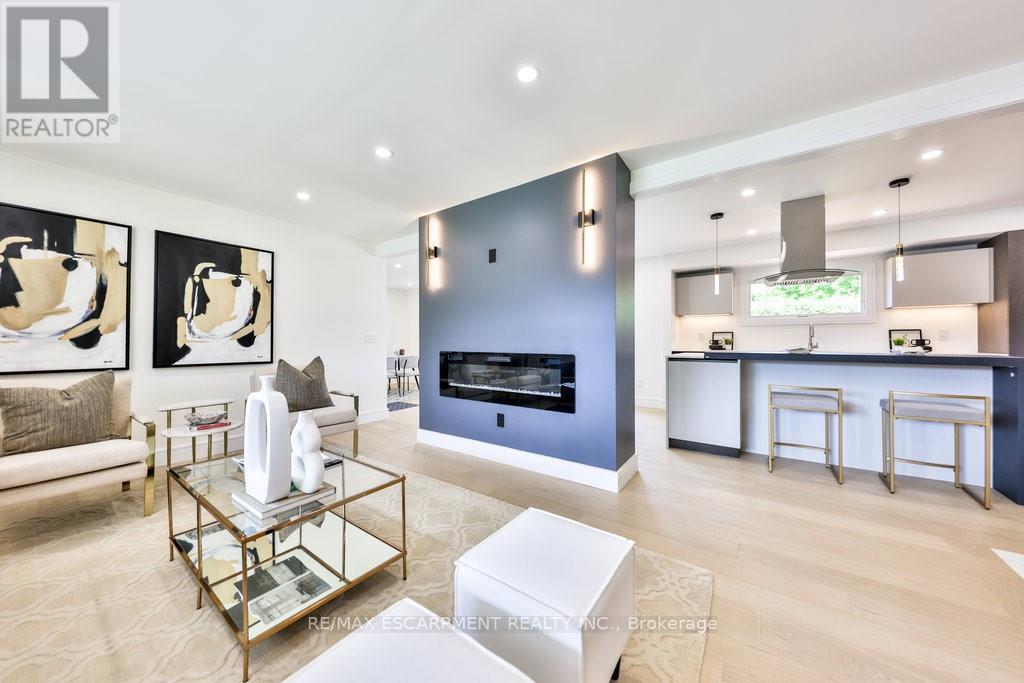Bsmt - 8 Sunshade Place
Brampton (Heart Lake West), Ontario
One bedroom basement unit available for rent on Sunshade Place! Recently updated and move-in ready with hydro, heat, water, one parking spot, and private ensuite laundry included in the rent. Enjoy just over 7' ceiling height throughout the unit (6'4" at low point). Conveniently located just minutes to all amenities including grocery stores like Walmart and Fortino's, banks, pharmacies, eateries, and major Highways, and walking distance to beautiful parks and trails. (id:50787)
Royal LePage Supreme Realty
611 - 4900 Glen Erin Drive
Mississauga (Central Erin Mills), Ontario
The right home doesn't just meet your needs - it makes everyday life feel effortless. Suite 611 at Miracle in Mississauga Condos is designed for exactly that. With 620 sq. ft. of well-planned space, it's the kind of layout that's rare to find in today's market. Whether you're a first-time buyer looking for room to grow or simply want a home that doesn't feel cramped, this one delivers. The open layout is bright and functional, with northeast-facing windows bringing in natural light throughout the day. Step onto your private balcony for a quiet, elevated view of Erin Mills - perfect for morning coffee or unwinding in the evening. The kitchen features an extended countertop with a breakfast bar, stainless steel appliances, and plenty of storage, while the bedroom comfortably fits a queen-sized bed and includes a double closet. Beyond your front door, you'll find a full suite of amenities, including a 24/7 concierge, indoor pool, sauna, multi-room gym, games room, a party room and a Roof Top Terrace. Maintenance fees keep things simple, covering heat and water utilities, and one underground parking space and a locker are included for added convenience. Located just minutes from Erin Mills Town Centre, Credit Valley Hospital, and top-rated schools, this home puts everything you need right where you need it. (id:50787)
Save Max Achievers Realty
191 Avondale Boulevard
Brampton (Avondale), Ontario
Meticulously updated semi-detached backsplit in a family-friendly neighbourhood! 191 Avondale Blvd offers 3 bedrooms, 2 full bathrooms, and a flexible layout with a finished basement family room that could be converted into a Bachelor suite. Recently updated with hardwood floors, fresh paint, and a stylish kitchen featuring new floor tiles, new backsplash, wood cabinetry, and ample storage. The split-level backyard includes a stone-look retaining wall, a patterned concrete driveway extending past the fence, and a perfect barbecue spot right outside the kitchen. Conveniently located on a ravine-side lot near walking trails, schools, parks, and shopping, with easy access to Costco, Bramalea GO station, Hwy 410, and transit - just 35 minutes to downtown Toronto. Also has the option to have your own spice kitchen, add an in-law suite or a rental for some extra money to help with mortgage. With upgrades showcasing the pride of ownership, this home is the perfect blend of practicality, style, and potential! (id:50787)
Bspoke Realty Inc.
308 - 2230 Lake Shore Boulevard W
Toronto (Mimico), Ontario
Welcome To #308-2230 Lake Shore Blvd W! This Executive Corner Suite Features 2 Bdrms + Den, W/Nearly 1000Sqft Of Living Space +300Sqft Wrap Around Deck. Ideal For Modern Working Professionals - Big, Bright Windows & Beautiful Views, Functional Layout, 9Ft Ceilings, Modern Kitchen & Hardwood Floors Thru-Out. Top Of The Line Building Amenities Incld Yoga Studio, Saltwater Pool, Sauna, Guest Suites, Theatre, Party Room,Gym & Rooftop Lounge, Wine Tasting Bar, 5Min Walk To The Lake and Everyday Life Amenities; LCBO, Groceries, Coffee/Cafes & More! TTC At Doorstep For Easy Access To Downtown Or Pearson Airport. (id:50787)
Trust Realty Group
2485 Newport Street
Burlington (Headon), Ontario
Welcome to this beautifully maintained 4-bedroom, 4-bathroom detached home in the highly sought-after Headon Forest community. Boasting a spacious and functional layout, this home offers four generously sized bedrooms, including three full bathrooms on the upper level perfect for families or hosting guests. Step into the open concept main floor where natural light flows effortlessly through the living and dining areas. The heart of the home is the oversized kitchen island, ideal for entertaining or casual family meals. Whether you're prepping dinner or gathering with friends, this kitchen is designed to impress. Enjoy the convenience of a 2-car garage and plenty of storage throughout. Located on a quiet street in a family-friendly neighbourhood, close to parks, schools, shopping, and transit this home truly has it all. Don't miss the chance to make this Headon Forest gem your own! (id:50787)
RE/MAX Escarpment Realty Inc.
217 Earlscourt Avenue
Toronto (Corso Italia-Davenport), Ontario
Location Location!! Bright & Spacious Detached Home In A High Demand Area Of Corso Italia. Spectacular Move in Ready! This home has been practically stripped back to the brick, Energy Efficiency design is based on Passive Housebuilding standards. Tasteful Renovations Including 3/4 inch Maple Hardwood Flooring and Pot lights throughout the Main and Second Floor. Main Level Features convenient 2 pc bath, an Open Concept Living Dining Area Overlooking the Kitchen, walk-out to deck with Modern Glass Railing, Long Backyard Space Leading to Garage with Laneway Access! Fully fenced yard with pollinator garden,(front and rear). Kitchen has Plenty of Storage With a Walk-in Pantry, and Large Closet. Kitchen Boasts Quartz Countertops,GE Stainless Steel Appliances. Master bedroom features double closet and walkout to balcony to enjoy your morning coffee. 2nd Floor Laundry plus basement laundry, 2nd Kitchen, 3rd Bedroom and storage space. Attic storage room has been prepared for a potential future third level addition. There are 2 X 10 floor joists installed covered with 5/8 T&G plywood flooring. Steps To Ttc, Shopping, Restaurants, Schools, Place Of Worship & So Much More. Roughed-in Pex Tubing for Basement & Main Floor Heating. (id:50787)
Sutton Group Realty Systems Inc.
36 Forbes Terrace
Milton (Sc Scott), Ontario
This home truly is a wow! Wonderful curb appeal with delightful covered porch and stunning front door and garage door. (less than a year old) The home boasts 2246 sq.ft. of perfect living space. It is bright, clean and just sparkles. The parlour feel Living and Dining room make an impact as you enter the house. Beautiful hardwood floors on main level with ceramic floors in the kitchen and breakfast area. A cozy gas fireplace in the family room for those cool evenings. Family room is open to the newly updated kitchen. Family sized breakfast area opens up to the entertainers dream of a backyard with its Multiple layer decking. Enjoy the spring garden beginning to bloom and grow. The laundry room gives you convenient access to the garage. The primary bedroom is a delight with its expanse of windows and you will love the stunning renovated spa bathroom. A walk in closet completes this retreat. Three other bedrooms, plus a computer niche or exercise area, and the main bathroom are located on this level. The basement has 7.6" high ceilings and is unfinished for your imagination. Fantastic location close to all conveniences, yet minutes to the Escarpment. All appliances and window blinds are high quality. This home is meticulous in every way. (id:50787)
RE/MAX Escarpment Realty Inc.
6089 Fullerton Crescent
Mississauga (Meadowvale), Ontario
Bright And Spacious Recently Upgraded 3+1 Bedroom Bungalow In The Most Prime Area. Approx 1000 Sq Ft + The Finished Basement Apartment With Separate Entrance.. Living/Dining Combined. Hardwood Floors Throughout Main Floor, Open Concept Modern Kitchen With Brand New High End Stainless Steel Appliances, Back Splash And A Oversized Centre Island Perfect For Entertainment. Smooth Ceilings/Pot Lights, Upgraded Washrooms, Upgraded Light Fixtures, 2 Laundry's And List Goes On And On. 2 Car Parking On Driveway. Close To Meadowvale Town Center With Easy Access To Transit, Big Box Stores & Restaurants. Great Starter Home. A Must See!! (id:50787)
RE/MAX Real Estate Centre Inc.
611 - 4900 Glen Erin Drive
Mississauga (Central Erin Mills), Ontario
The right home doesn't just meet your needs - it makes everyday life feel effortless. Suite 611 at Miracle in Mississauga Condos is designed for exactly that. With 620 sq. ft. of well-planned space, it's the kind of layout that's rare to find in today's market. Whether you're a first-time buyer looking for room to grow or simply want a home that doesn't feel cramped, this one delivers. The open layout is bright and functional, with northeast-facing windows bringing in natural light throughout the day. Step onto your private balcony for a quiet, elevated view of Erin Mills - perfect for morning coffee or unwinding in the evening. The kitchen features an extended countertop with a breakfast bar, stainless steel appliances, and plenty of storage, while the bedroom comfortably fits a queen-sized bed and includes a double closet. Beyond your front door, you'll find a full suite of amenities, including a 24/7 concierge, indoor pool, sauna, multi-room gym, games room, a party room and a Roof Top Terrace. Maintenance fees keep things simple, covering heat and water utilities, and one underground parking space and a locker are included for added convenience. Located just minutes from Erin Mills Town Centre, Credit Valley Hospital, and top-rated schools, this home puts everything you need right where you need it. (id:50787)
Save Max Achievers Realty
23 Benton Street
Brampton (Bram East), Ontario
Fantastic property move in ready and loaded with great features including bright main floor with large living/dining, room eat in kitchen, large primary bedroom, separate entrance to a spacious 2 bedroom in-law suite complete with 4pc bath, large bright living room with above grade windows, crawl space for additional storage, large yard with garden shed, recent improvements include A/C 2024 , roof 2022, newly paved driveway which will easily accommodate 5 vehicles fresh paint, new broadloom in living /ding room above hardwood floors. home is ready to move in and enjoy or a fantastic rental investment property (id:50787)
Ipro Realty Ltd
194 Slater Crescent
Oakville (Co Central), Ontario
Situated in Kerr Village, 194 Slater Crescent exemplifies luxury living with its meticulous renovation and exceptional attention to detail. This three-bedroom, three-bathroom home features newly installed Pella windows, flooding the interiors with natural light and seamlessly connecting them to the outdoors. The main floor radiates elegance with White Oak hardwood, creating a cohesive flow throughout the space. A standout feature is the custom Scavolini kitchen, complete with quartz countertops, floor-to-ceiling cabinetry, and top-tier LG stainless steel appliances. The primary bedroom serves as a private sanctuary, highlighted by white oak flooring, pendant lighting, and a luxurious ensuite with porcelain tile flooring and a double sink vanity. The additional bedrooms also showcase white oak floors and Pella windows, combining style with function. The lower level offers versatility, including a laundry room, powder room, and a family room ideal for entertaining. Outside, an interlocking stone pathway leads to a charming front porch, a single-car garage, and a spacious deck, perfect for gatherings. (id:50787)
RE/MAX Escarpment Realty Inc.
2382 Emerson Drive
Burlington (Orchard), Ontario
Welcome to this beautiful DeMarchi-built home, showcasing a rare open-concept design not often seen in the Orchard community. With a striking stone and brick exterior, this 3+1 bedroom home blends modern convenience with timeless style. The main floor features a stunning custom kitchen with high quality stainless appliances, including a 5-burner Monogram gas range and built-in wall oven, centered around a huge peninsula island (secondary sink) offering incredible counter space and sleek modern cabinetry. A walkout to the backyard makes indoor-outdoor living easy, while a unique walk-in pantry provides exceptional storage rarely found in homes of this style. The great room is warm and inviting, anchored by a gas fireplace, and a convenient 2-piece powder room completes the main level. Upstairs, oak hardwood flooring runs throughout the bedroom level, where you'll find a spacious laundry room, a full 4-piece main bath, and 3 large bedrooms including a primary suite featuring a walk-in closet and a private 4-piece ensuite. The fully finished basement adds a spacious recreation room, a separate bedroom, a 3-piece bathroom, a gym area, a wet bar ready for your customization, and plenty of storage space. Step outside to a backyard built for extended seasonal use, complete with a natural gas firepit and a built-in Napeolon BBQ perfect for entertaining. Practical upgrades include a Tesla Universal charger (compatible with most EV brands) mated to a 60-amp line in the double garage (capable of supporting an additional charger), customizable Lutron dimmers on many light fixtures throughout the home, a new sump pump with battery backup, a brand-new 200 AMP electrical panel (2023), a high- efficiency furnace (2019), and an owned on-demand hot water heater (2020). This thoughtfully designed home combines distinctive features, functionality, and an unbeatable location a true standout in the Orchard! (id:50787)
Royal LePage Burloak Real Estate Services












