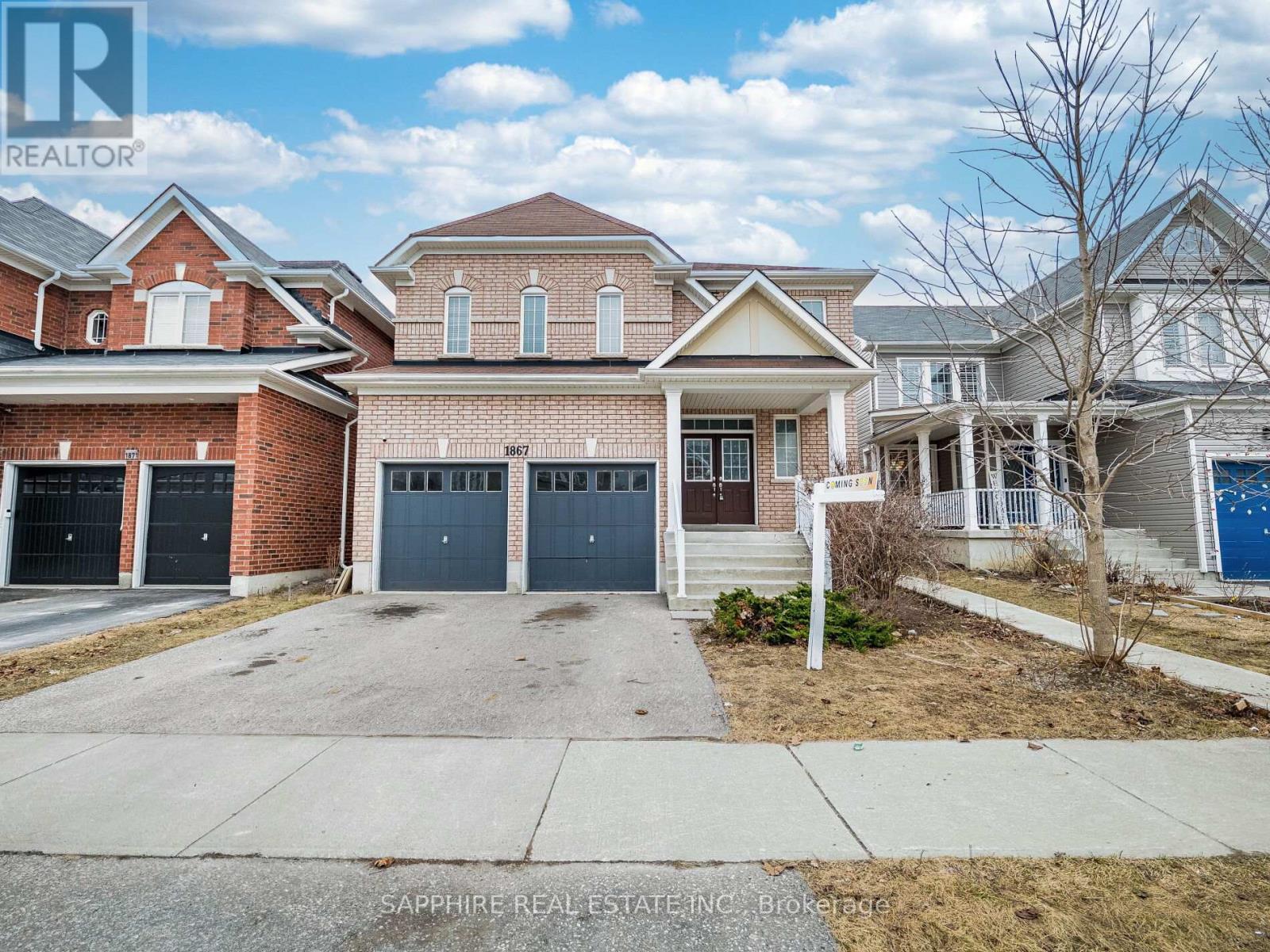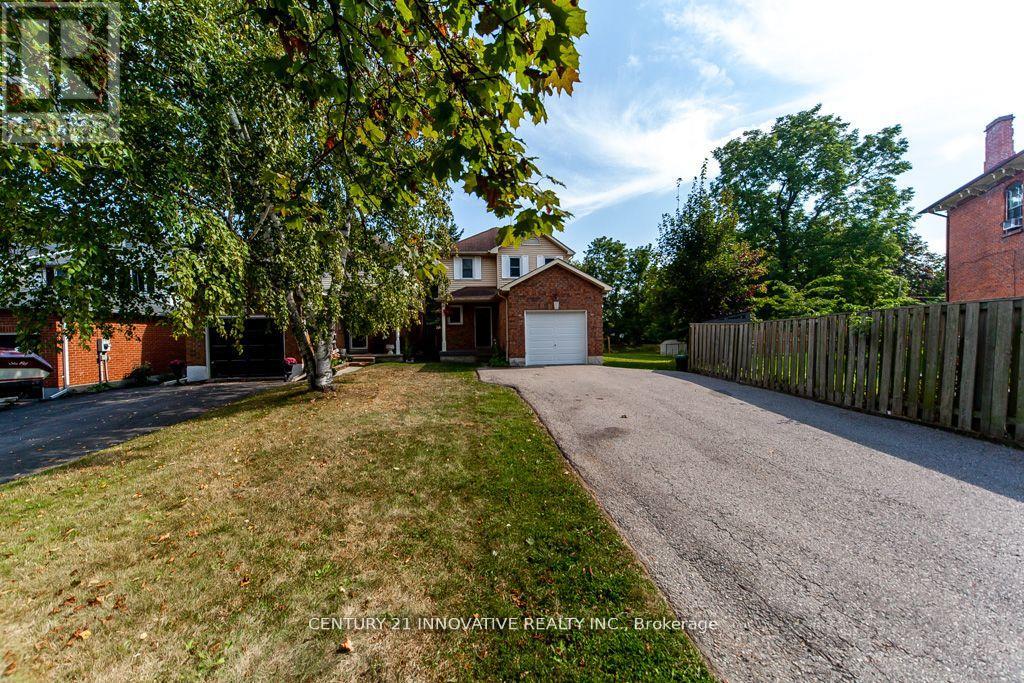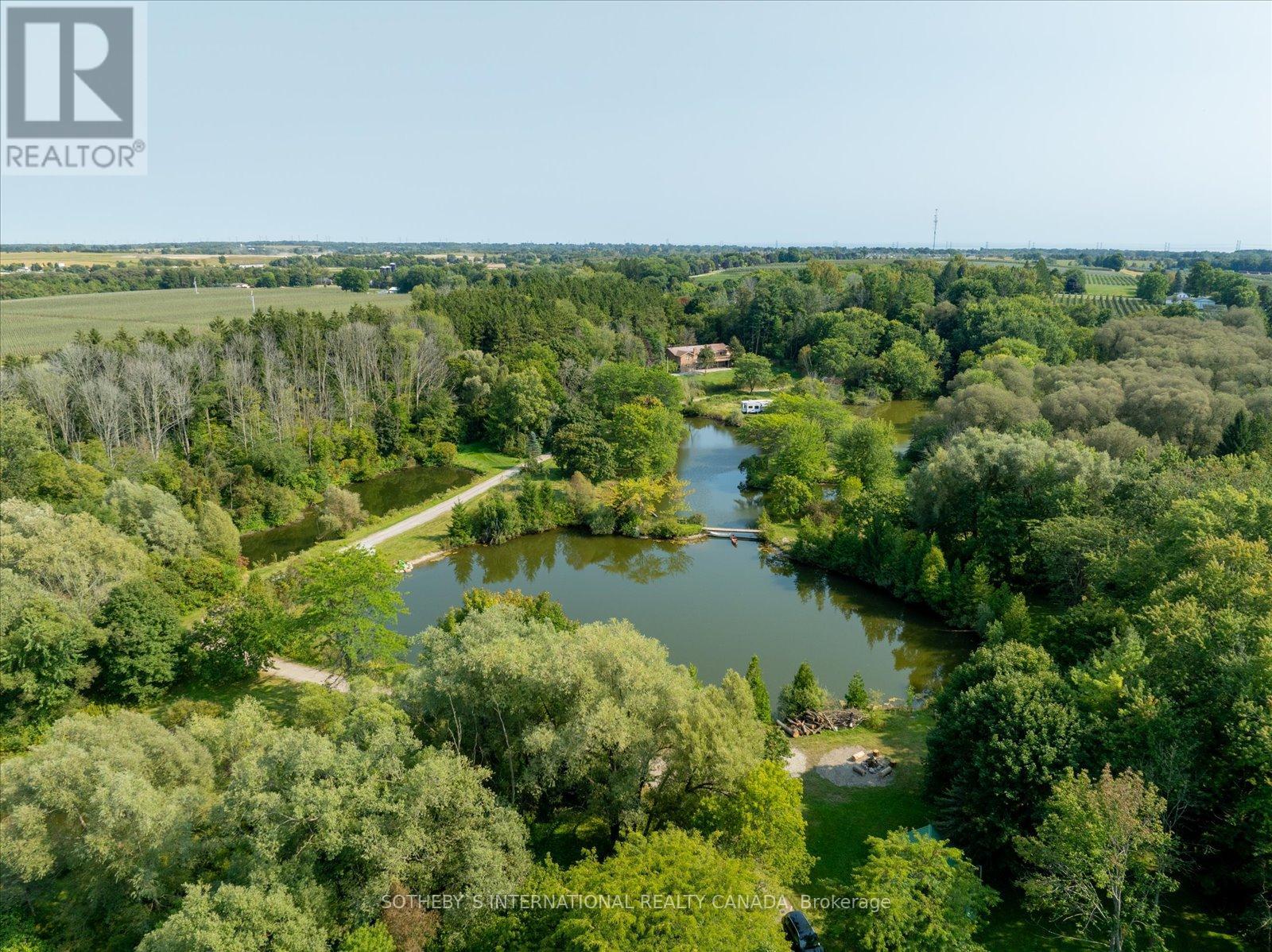9 Flaxman Avenue
Clarington (Bowmanville), Ontario
Welcome home! This charming 3 bedroom, 1 bathroom home is perfect for first-time buyers, families, or those looking to downsize. Located in a quiet, family-friendly neighbourhood, this property offers the perfect blend of comfort and convenience. Step inside to find a bright and open living/dining area, and kitchen with stainless steel appliances and sliding glass walkout to the patio - ideal for relaxing or entertaining. Upstairs includes 3 bedrooms and 4 piece bathroom and the partially finished basement offers a rec room, laundry area and plenty of storage space. Enjoy the large front porch to relax with your morning coffee, and the convenient 1 car garage for parking or extra storage. This location is within walking distance to schools, parks, public transit and restaurants with the hospital, shopping, and Hwy 401 just a short drive away. Everything you need is close by! ** This is a linked property.** (id:50787)
Royal LePage Connect Realty
412 Maplewood Drive
Oshawa (O'neill), Ontario
Welcome To This Beautifully Upgraded Semi-Detached Home Located In A Prime Oshawa Neighborhood. This Bright And Inviting Property Features 3 Spacious Bedrooms, 2 Bathrooms, And A Very Spacious Finished Basement Offering Plenty Of Room For Families, Entertaining, Or Working From Home. The Kitchen Is Filled With Natural Light And Overlooks The Backyard, Making It The Perfect Space To Cook And Connect. Step Outside To A Stunning Back Deck (2020) That Leads To Your Very Own Above-Ground Pool (2019) Complete With A Heater (2020) And A Natural Gas BBQ Hookup (2020)Perfect For Summer Fun And Outdoor Dining. Pool Has Been Professionally Winterized & Will Be Professionally Opened Prior To Close. Inside, Enjoy Upgraded Flooring (2025), Freshly Painted Throughout (2025), And Modern Lighting (2025). Other Major Updates Also Include Roof (2018), Electrical (2025), Hot Water Tank (2022), Water Meter (2024), And Newer Washer & Dryer (2023), Providing Peace Of Mind For Years To Come. The Home Is Equipped With A Full Security System And Entry Alarms For Added Comfort. Located On A Quiet Street Within Walking Distance To French Immersion And Regular Elementary Schools, As Well As O'Neil CVI, This Home Offers Exceptional Convenience For Families. Close To Schools, A Great New Shopping Complex, Costco, And More This Location Has It All. With Its Unbeatable Location, Thoughtful Upgrades, And Move-In Ready Condition, This Home Checks All The Boxes For Comfortable And Stylish Living In Oshawa. Don't Miss Your Chance To Make It Yours! (id:50787)
RE/MAX Community Realty Inc.
1423 Sandhurst Crescent
Pickering (Highbush), Ontario
Welcome to 1423 Sandhurst Crescent, Pickering Step into this beautifully renovated 4-bedroom, 4-bath home located in the sought-after Highbush community. Featuring brand new flooring and fresh paint throughout, this home combines modern upgrades with timeless charm.The main level welcomes you with a bright and spacious living and dining area, highlighted by large windows that fill the space with natural light. The cozy family room is perfect for entertaining guests or relaxing with loved ones. The updated kitchen offers a walkout to the backyard ideal for summer BBQs and outdoor gatherings.Upstairs, the expansive primary suite provides a peaceful retreat complete with a private ensuite bathroom. Three additional generously sized bedrooms offer ample space for a growing family or visiting guests.The finished basement includes an extra bedroom and additional living space, perfect for a home office, rec room, or in-law suite.Located in a quiet, family-friendly neighborhood, youll enjoy easy access to nearby parks, top-rated schools, and all the amenities Pickering has to offer.Dont miss this incredible opportunity to own a move-in-ready home in one of Pickerings most desirable areas. Contact us today to schedule your private tour! (id:50787)
Royal LePage Connect Realty
1867 Arborwood Drive
Oshawa (Taunton), Ontario
LEGAL 2 BEDROOM LEGAL BASEMENT! Located in Oshawa's desirable Taunton community, this stunning detached home with a double garage, Large Lot, Double Door Entrance offers approximately 4,665 sq ft of living space, including 3,265 sq ft on the main floors and a fully finished 1,400 sq ft legal 2-bedroom basement apartment with a separate entrance that was rented for $2,000/month. Featuring 9 ceilings on the main floor, this home welcomes you with a grand double-door entry, that opens into a 17 ft cathedral ceiling foyer, anchored by a striking spiral oak staircase and a grand Chandelier. The main level boasts a large living and dining area filled with natural light from oversized windows, a separate den ideal for a home office, and a cozy family room with gas fireplace, Open Concept, The upgraded kitchen features brand-new quartz countertops and backsplash, with a large breakfast area that opens through patio doors to an extra-large backyardperfectly sized for entertaining or building a swimming pool. Upstairs, the home offers four spacious bedrooms, including two primary suites with ensuites and walk-in closets. The main primary includes his and her walk-in closets, while the remaining two bedrooms are connected by a Jack and Jill washroom, giving each bedroom private access to a bathroom. The legal basement apartment with a private side entrance provides excellent income potential or multi-generational living flexibility.Ideally situated near top-rated schools including Elsie MacGill PS and Pierre Elliott Trudeau PS, and close to Mountjoy Park and Mackie Park. Residents also enjoy proximity to SmartCentres Oshawa North, Taunton Square, public transit routes, and convenient access to Highway 407making this home the perfect blend of comfort, convenience, and investment opportunity. (id:50787)
Sapphire Real Estate Inc.
1 Prout Drive N
Clarington (Bowmanville), Ontario
Come live in beautiful Bowmanville. Detached 3BR 3BA home on a large-sized pie-shaped lot. All new appliances, new a/c, furnace, water softener, tankless water heater, insulated attic, and insulated exterior basement walls were done in 2021. The house has been freshly painted in August/September 2024. Ecobee thermostat, Google Nest fire and carbon monoxide sensors, and smart switches in the living and dining rooms. The house is located close to Bowmanville Creek other community parks and the Community Centre with plenty of activities for the family. Elementary, Middle, and High School all within walking distance of 5 minutes or less. The property is Conveniently located close to Hwy 401 and 407, a 5-minute drive to the future Bowmanville Go Station. The property is Virtually Staged. (id:50787)
Century 21 Innovative Realty Inc.
5 - 1245 Bayly Street
Pickering (Bay Ridges), Ontario
Flawless Sophistication Meets Contemporary Comfort in this newly built 1-bedroom plus den condo townhome. Featuring the sought-after Clearwater Model, this residence offers a total of 883 sq ft including 713 sq ft of interior living space and a 170 sq ft private patio. Enjoy floor-to-ceiling windows, premium finishes, and the convenience of dual suite entrances. High-speed unlimited internet and cable are included. Ideally located just minutes from Pickering GO Station, Hwy 401, Frenchmans Bay Waterfront Trail, the new casino, Pickering Town Centre, grocery stores, and restaurants. No carpet in the property (disregard carpet pic in bedroom). (id:50787)
Meta Realty Inc.
223 - 201 Brock Street S
Whitby (Downtown Whitby), Ontario
Welcome to Whitby's newest choice in upscale living known as "Station No.3 Condos". These state-of-the-art apartments are designed for easy living. This brand new unit is located in downtown Whitby with many trendy dining choices just steps away. This spacious 1+1 bedroom condo offers a perfect blend of comfort and convenience in a highly sought-after building. Featuring 9-foot ceilings, a sleek open-concept kitchen with quartz countertops, ceramic backsplash and stainless steel appliances, this unit is designed to impress. Enjoy the luxury of two bathrooms, ensuite laundry, and a private terrace for outdoor relaxation. One parking spot and locker are included. Steps to almost anything you will need including grocery store, pubs, cafes, Go Station and local transit. Open concept to the living room with floor to ceiling windows and a W/O to a west facing balcony. The separate den could be the perfect work from home space or a 2nd bdrm. Building amenities include a roof top terrace, party room, exercise room, pet washing station, tech centre and much more! (id:50787)
Century 21 Landunion Realty Inc.
51 Gurr Crescent
Ajax (Central West), Ontario
Stunning Home In Prime Ajax Location! This Beautifully Maintained Home Offers An Exceptional Open-Concept Living And Dining Area, Perfect For Entertaining. Enjoy A Separate Cozy Family Room With A Fireplace, And Walk Out To A Spacious Deck Overlooking A Private Backyard Ideal For Relaxing Or Hosting Guests. The Main Floor Features Gleaming Hardwood Floors, California Shutters, Elegant Wrought Iron Railings, And A Grand Spiral Wood Staircase. Convenience Is Key With A Main Floor Laundry Room That Provides Direct Access To The Double Car Garage. The Modern Kitchen Is A Chefs Delight, Boasting Quartz Countertops, A Stylish Backsplash, And Ample Cabinet Space. Upstairs, You'll Find Three Generously Sized Bedrooms, Including A Primary Suite With A Walk-In Closet And A 4-Piece Ensuite For Your Comfort. The Fully Finished Basement Offers Incredible Versatility With Two Additional Bedrooms, A Second Kitchen, A Full Bathroom, And A Separate Entrance Perfect For Extended Family Or Rental Potential. Pot Lights Throughout Add A Bright, Modern Touch. (id:50787)
Homelife/future Realty Inc.
3388 Concession Road 3
Clarington (Newcastle), Ontario
Welcome to Russet Ridge Estate, a 71.82 acre estate less than an hour from the Greater Toronto area and minutes from Highway 401, 407 and 115. Are you an outdoor enthusiast seeking privacy? Does being surrounded in nature with the ability to live off your land appeal to you? The owners of this estate have protected the nature of the lands for over 50 years. Agricultural zoning (A1) and Environmental protection (EP). Custom bungalow with 5 bedrooms and 4 1/2 bathrooms with over 4000+ sq. ft. of total living space and attached 2 car garage. Stunning views from the extra large deck overlooking one of the 3 spring feed ponds. An abundance of wildlife calls this land home including majestic bald eagles, wild turkey, deer, blue herons, turtles, ducks and much more. Approximately 1/2 mile of Wilmot Creek runs through the property enabling you to experience migrating salmon in the fall and a variety of trout fish in the spring. 3 spring fed ponds with small mouth bass, plus additional natural springs provide an abundance of potable water. 15-acre orchard with Golden Russet, Mcintosh, Cortland and Empire apples. Outbuildings include: 4000 sq. ft. industrial workshop with hydro and well,1500 sq ft. animal barn with hydro, well and hay loft, 972 sq ft garage/ hobby shop with hydro and diesel, 816 sq. ft. classroom portable with hydro, bathroom and kitchenette beside the industrial workshop plus a Farm Gate market shed, Two picnic shelters with fire pits Stunning topography includes meadows, trails, gardens with wildflowers and forests making this a truly magical setting with much to do all year around. Must be seen in person to be fully appreciated. (id:50787)
Sotheby's International Realty Canada
225 - 201 Brock Street S
Whitby (Downtown Whitby), Ontario
Welcome to modern living at its finest! This spacious 1+1 bedroom condo offers a perfect blend of comfort and convenience in a highly sought-after building. Featuring 9-foot ceilings, a sleek open-concept kitchen with quartz countertops and stainless steel appliances, and a bright living area with large windows, this unit is designed to impress. The versatile den is ideal for a home office, additional living space or a second bedroom. Enjoy the luxury of two bathrooms, ensuite laundry, and a private terrace for outdoor relaxation. Building amenities include a gym, party room, co-working spaces, and a rooftop patio.Conveniently located in downtown Whitby, you're steps away from shops, restaurants, and public transit, with easy access to the 401 and Whitby GO station.Utilities extra. One parking spot and locker included. Available unfurnished or furnished (withextra $150 monthly).Dont miss this opportunity to live in a vibrant, modern community! (id:50787)
Century 21 Percy Fulton Ltd.
35 Forest Grove Drive
Whitby (Pringle Creek), Ontario
Welcome to 35 Forest Grove Drive, Whitby! Nestled in the heart of the charming Pringle Creek community, this rare mature double lot (combined depth of 216.79ft!) offers the perfect blend of space and convenience. Ideal for those seeking a spacious property while remaining close to all amenities, this home is located in a family-friendly neighborhood within walking distance to shopping, dining, schools, entertainment, and more. The location truly cant be beat! This 4-bedroom, 3-bathroom detached home boasts a (rare) deep backyard with a newer 12' x 16' deck, perfect for entertaining and enjoying stunning sunset views. Inside, the expansive primary bedroom features a cozy en suite, with an abundance of natural light throughout the home. Recent updates include: Fresh paint (2025), Newer shingles (2023), Ducts cleaned (2025), Newer dishwasher and stove (2023), & Updated front landscaping. Additionally, the home offers a wood-burning fireplace (as-is) and more! The unfinished basement is a blank canvas, offering endless possibilities to create your ideal space, whether it's a home theater, gym, or additional living area. Don't miss the opportunity to make this beautiful home your own and start your next chapter here! (id:50787)
RE/MAX Hallmark First Group Realty Ltd.
43 Singleton Road
Toronto (Wexford-Maryvale), Ontario
Welcome to 43 Singleton Rd. Tucked away in a quiet, family-friendly pocket, this cozy 1.5-storey home sits on a spacious, pie-shaped lot that widens beautifully at the back offering room to grow, play, or re-imagine entirely. And with Wexford Park right in your backyard, you get the bonus of peaceful green space just steps from your door. Inside, you'll find a warm and inviting layout filled with natural light, especially through the charming front bay windows. Originally a 3-bedroom, this home has been thoughtfully converted to a 2-bedroom layout, allowing for a more open and functional living space. With 1.5 baths, a finished basement, and a detached garage, theres plenty of room for comfortable living today and exciting potential for tomorrow. Whether you're a young couple starting out, someone with a creative eye for design, or an investor looking for your next opportunity, 43 Singleton Rd offers a solid foundation in a neighbourhood on the rise. With several custom homes already built on the street, this is your chance to be part of a growing community. Conveniently located close to transit, schools, and all your major amenities, this home truly blends potential with location. Come take a look-- you might just see the future you've been dreaming about. (id:50787)
Sutton Group - Summit Realty Inc.












