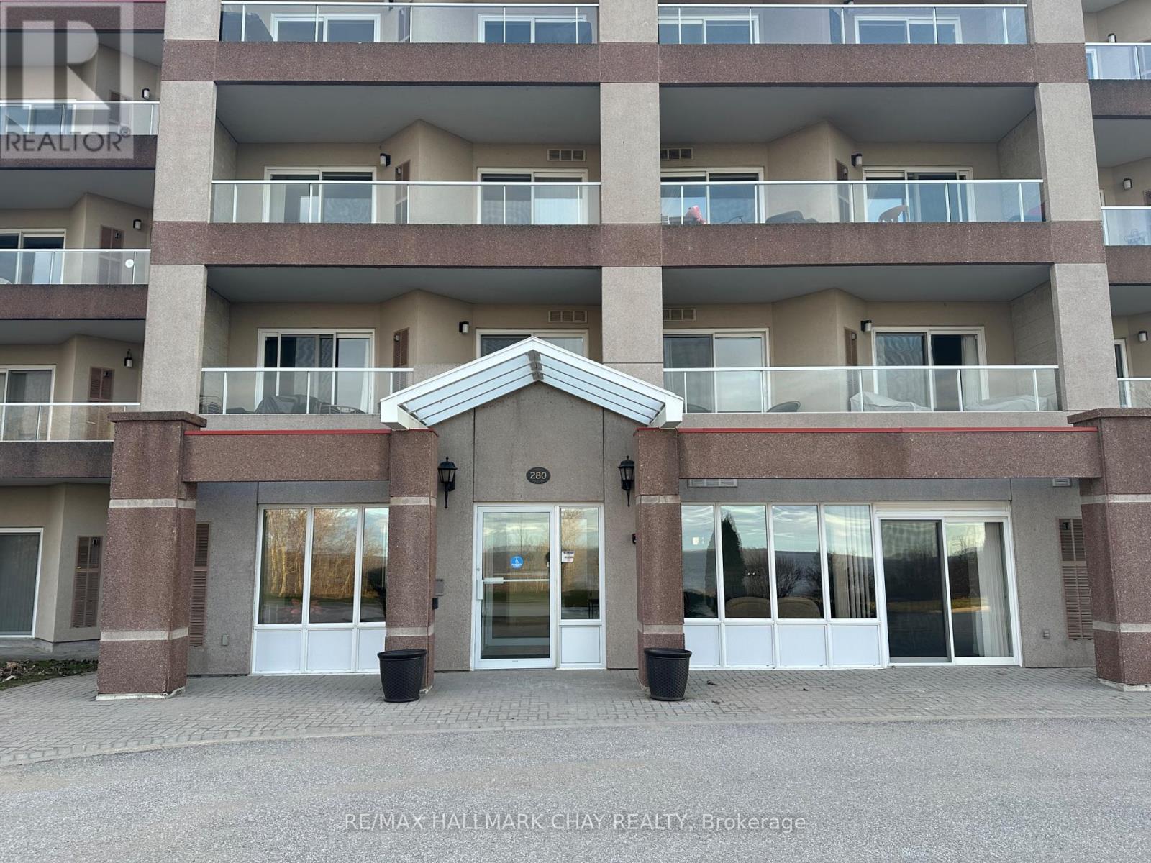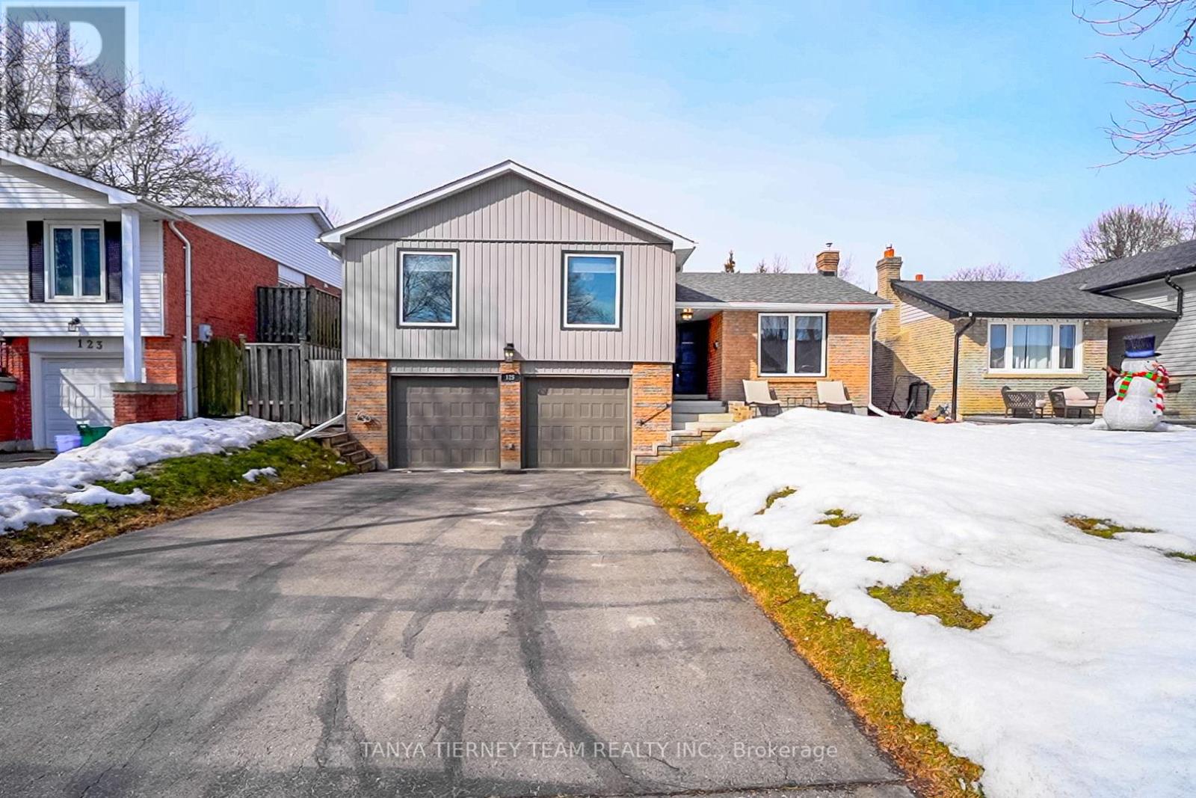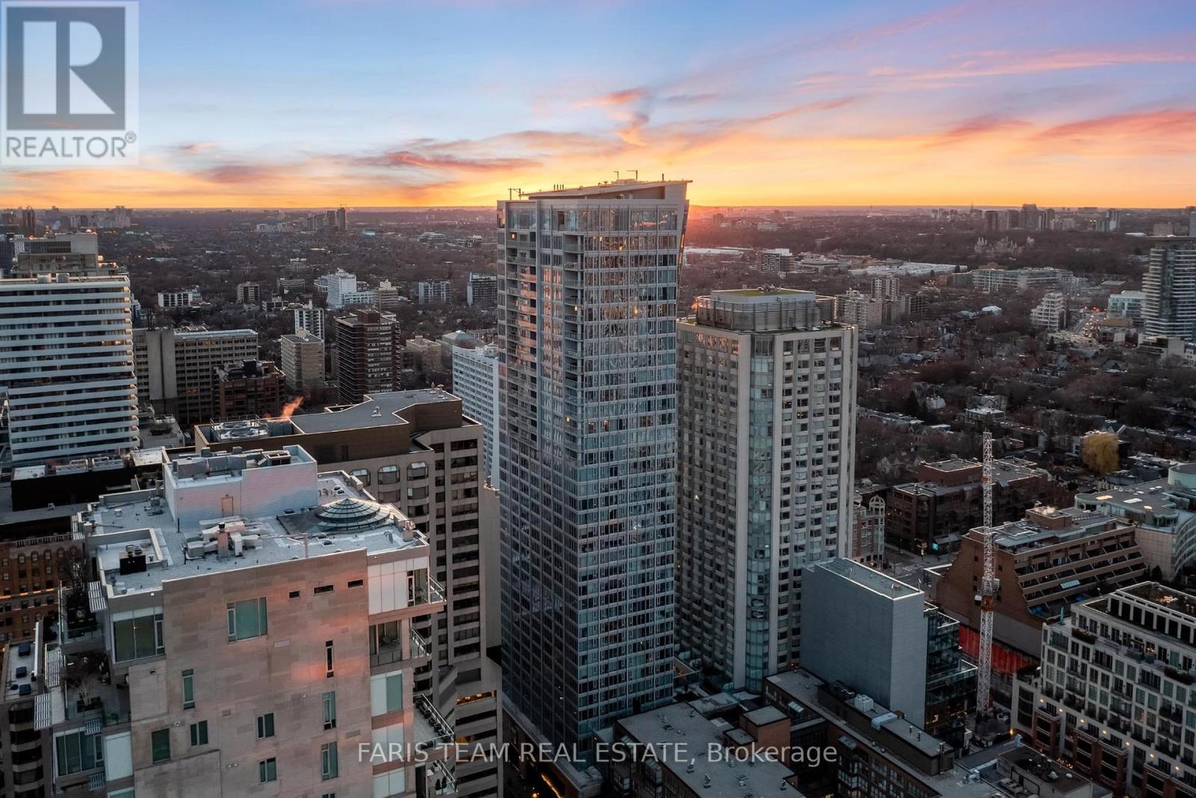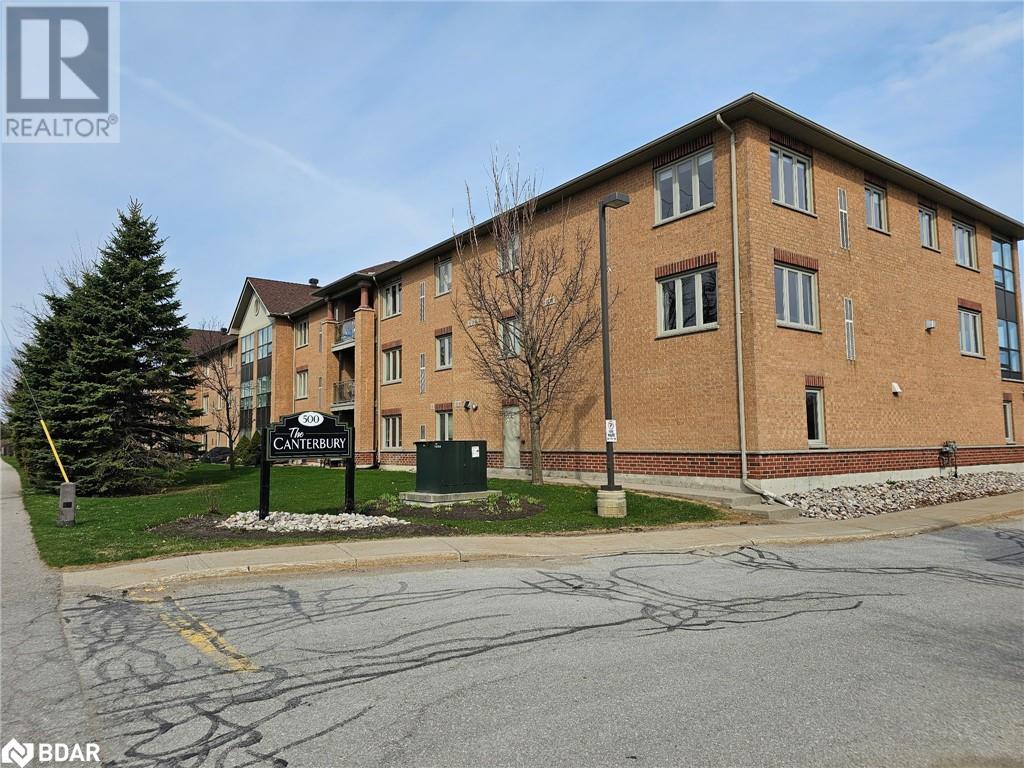206 - 134 Widdicombe Hill Boulevard
Toronto (Willowridge-Martingrove-Richview), Ontario
*Wow*Absolutely Stunning Modern Luxury Townhome*Premium Location Situated just east of Toronto Pearson International Airport. This beautifully designed 3-storey home offers the perfect blend of style, space, and convenience, with seamless access to Highways 401, 427, and 409, as well as multiple TTC bus routes ideal for commuters and frequent travelers. The sleek Modern Curb Appeal Featuring Black-Framed Windows, Glass Patio Railings, & a Flat Roofline Perfectly Compliments It's Clean, Contemporary Facade*This Spacious 3 Bedroom, 2 Bathroom Townhome Boasts Over 1356 Sq Ft Of Thoughtfully Designed Living Space, 4 Walkout Balconies, A Rooftop Terrace, 2 Underground Parking Spots & Locker*Amazing Open Concept Design Is Flooded With Natural Light With Floor-Ceiling-Windows Creating A Bright & Airy Ambiance Perfect For Entertaining Family & Friends*Gorgeous Gourmet Chef-Inspired Kitchen Complete With Granite Counters, Glass Backsplash, Double Sink & Breakfast Bar*The 2nd Floor Features 3 Spacious Bedrooms with Double Closets, a Full 4 Piece Bathroom & Convenient Laundry Room*The 3rd Floor Features A Cozy Media Niche... Perfect for working from home or relaxing... and Walkout To Your Expansive Rooftop Terrace*Perfect Spot To Enjoy A Quiet Sunrise With Your Morning Coffee Or Stargaze Under The Sunset With Your Favourite Book & Glass Of Wine!*This outdoor space is your personal oasis in the city*Beautiful 7" Wide Plank Flooring Throughout*No Carpet!*Walk Distance To Schools, Parks, Richview Square, Martingrove Plaza, Many Shops & Restaurants on Eglinton Ave West & The Westway, just a 10 minute drive to the new Great Canadian Toronto Theatre & Casino*Also Surrunded Prestigious Golf Courses Including Royal Woodbine, St George's, Weston, Lambton, Humber Valley & Oakdale Golf & Country Clubs*Your Dream Home Is Here*Best Location!*Best Value!*Perfect Family Neighbourhood*Put This Beauty On Your Must-See List Today!* (id:50787)
RE/MAX Hallmark Realty Ltd.
403-Ph3 - 280 Aberdeen Boulevard
Midland, Ontario
This 1 bedroom and den condo boasts 9ft ceilings so go ahead and stretch out! Gorgeous waterfront views of Georgian Bay can be appreciated from your living room, bedroom or balcony! Morning coffee is sure to be one of your daily highlights! Ensuite Laundry also allows for extra storage. 2 parking spaces included for added convenience. Take advantage of the biking and walking trails as well as the beach which are all only steps away from your front door. Marina conveniently located just around the corner. This one checks all the boxes. Enjoy your new home, YOU deserve it. (id:50787)
RE/MAX Hallmark Chay Realty
125 Guthrie Crescent
Whitby (Lynde Creek), Ontario
Beautifully updated family home in the sought after Queens Common community! No detail has been overlooked from the gorgeous luxury vinyl plank floor throughout, updated lighting, smooth ceilings & more! The inviting foyer with entry to the private backyard oasis leads you through to the ground floor family room with cozy gas fireplace, picture window with front garden views & french doors. Upper level offers an open concept living room & formal dining room. Family size kitchen boasting stainless steel appliances, pantry & breakfast area with juliette balcony. 3 generous bedrooms, all with great closet space. The lower level is complete with a laundry room, exercise room, ample storage space & convenient garage access! Pride of ownership is evident here & includes many upgrades including 2016 - roof, garage doors & openers, front steps & porch, garage floors, chimney stack tuck pointing & cap, new luxury vinyl plank throughout, smooth ceilings. 2017 - New soffit, fascia & eaves. 2018 - Spray foam insulation in crawl space & garage ceiling, upgraded attic insulation. 2020 - Retaining wall (front steps/porch). 2021 - furnace, central air conditioning, hot water tank & installed gas BBQ line. 2022 - Windows, doors, siding & exterior insulation. 2023 - front patio. Steps to schools, parks, transits & easy hwy access for commuters! (id:50787)
Tanya Tierney Team Realty Inc.
7 Pidgeon Street
Toronto (Clairlea-Birchmount), Ontario
**Location! Location! Location***Modern Executive Townhouse Large 4 Bed & 5 Baths** 2173 Sq.ft**Open-concept living Area**W/O From Kitchen To Gorgeous balcony overlooking a beautiful Green Trail**Walkout from Family Room to Private Landscaped B/Yard with Greenbelt Views perfect for both entertaining guests and Family Fun**Sun-filled Clear East Views**Freshly Paint**Upgraded Kitchen with Island**All Stainless Steel Appliances**Front Load Washer & Dryer**9Ft Ceiling On Main/Lower Levels**Highly sought-after family neighborhood**Steps Away From Warden Hilltop Community Centre, Warden Subway, TTC, Playgrounds, Schools. Close to Shopping Malls.**Fully Freehold! No Maintenance Fees** **EXTRAS** High Demand & Safe neighborhood for kids to enjoy Community Centre, Parks & playgrounds. **In-demand school SATECH @ WA Porter Collegiate Institute** All Bed Rooms equipped with Cat-5 & Cable connections** (id:50787)
Capital Hill Realty Inc.
3501 - 200 Cumberland Street
Toronto (Annex), Ontario
Top 5 Reasons You Will Love This Condo: 1) Nestled in Toronto's iconic Yorkville neighbourhood, this stunning condominium is the epitome of refined living, where timeless elegance meets contemporary comfort; thoughtfully designed for those who appreciate luxury, it offers expansive interiors and effortless access to world-class dining, designer shopping, and cultural landmarks 2) Experience unmatched convenience with valet service and the rare luxury of three dedicated parking spaces; inside, floor-to-ceiling windows flood the home with natural light, while soaring ceilings and 8' interior doors enhance the sense of grandeur with a private terrace where you can enjoy sweeping views of the CN Tower and city skyline 3) Elevate your every day with an exceptional array of amenities, including an indoor pool, a relaxing hot tub, two fitness centres, a golf simulator, a conference room, a stylish party room, a gourmet catering kitchen, outdoor terraces making entertaining effortless, and hotel-style guest suites adding convenience and flexibility for visiting friends or family 4) Every detail has been curated for modern luxury living, with sleek, sophisticated finishes throughout, including a kitchen exuding contemporary charm with clean lines and premium fixtures, while spa-inspired bathrooms provide a tranquil retreat 5) More than a residence, this is a lifestyle destination in the heart of Yorkville, where you can wander through storied streets filled with boutique shops, galleries, historic landmarks, and the city's vibrant art and culture scene. 2,339 sq.ft. Visit our website for more detailed information. (id:50787)
Faris Team Real Estate
Faris Team Real Estate Brokerage
500 Mapleview Drive W Unit# 109
Barrie, Ontario
Welcome to 500 Mapleview Dr! This bright and spacious 2-bedroom, 2-bathroom condo features an open-concept layout perfect for modern living. The primary bedroom boasts a large walk-in closet and a private 4-piece ensuite. Situated in an ideal location for commuters, this home is just minutes from Hwy 400. You'll also appreciate the walking distance to schools, shopping, and a variety of amenities. Whether you're a first-time buyer, downsizer, or investor, this condo offers comfort, convenience, and style all in one! (id:50787)
Keller Williams Experience Realty Brokerage
6394 Bluebird Street
Ramara, Ontario
BEAUTIFULLY UPGRADED & FULLY FINISHED WATERFRONT HOME ON LAKE ST. JOHN! This stunning raised bungalow offers the ultimate beachfront lifestyle, perfect for swimming, fishing, kayaking, paddle boarding, and boating right from your doorstep. Imagine relaxing on the brand-new 6 x 8 deck that leads to a breathtaking backyard with just under 20 feet of sandy shoreline, where you can enjoy endless summer fun and watch float planes glide in. Just minutes away from the lively Tailwinds Restaurant with weekend live music, Casino Rama, a park, a boat launch, and all of Orillias many conveniences, this property is situated in a fantastic location. The bright, modern kitchen shines with timeless white shaker cabinetry, a beautiful tile backsplash, and stainless steel appliances. The open-concept living room boasts a cozy stone feature wall, and modern pot lights, while the main level showcases brand-new flooring throughout. The fully finished basement (2021) offers an inviting space with a fireplace, barn doors, and a stylish bar, ideally suited for entertaining! Significant updates include foundation sealing (2021), new electrical (2020), upgraded insulation, siding, and partial fencing. This is your chance to live the waterfront lifestyle you've always dreamed of at this #HomeToStay! (id:50787)
RE/MAX Hallmark Peggy Hill Group Realty Brokerage
26 Enfield Crescent
Brantford, Ontario
A Beautiful Move-In Ready Home! This lovely 3 bedroom, 2 bathroom home sitting on a quiet street in a great North End neighbourhood features a bright living room for entertaining with luxury vinyl plank flooring and a big front window that allows plenty of natural light, a beautiful eat-in kitchen that has soft-close doors and cupboards and patio doors that lead out to the fully fenced backyard. Upstairs youll find generous-sized bedrooms including a large master bedroom, and an immaculate 4pc. bathroom. The finished basement boasts a cozy recreation room for family movie night, a 3pc. bathroom with a tiled walk-in shower, and lots of storage space. You can enjoy hosting summer barbecues with your family and friends on the covered deck in the fully fenced backyard with a play set for the kids. Updates include new roof shingles on the front in 2020, on the back in 2024, and on the covered deck in 2022, updated vinyl windows, new kitchen in 2024, luxury vinyl plank flooring on the main level in 2024, the siding was professionally painted in 2021, and more. A wonderful North End home that's close to parks, schools, shopping, trails, and highway access. Book a private viewing for this immaculate home! (id:50787)
RE/MAX Twin City Realty Inc.
Unit 1 - 14 Burton Street
Belleville (Belleville Ward), Ontario
Fully Renovated Main floor two bedroom for lease. Duplex's two bedroom spacious and modern newly renovated units, separate utilities for convenience individual payment. New Furnaces & A/C high-efficiency furnace and air conditioner Modern Kitchens, brand-new kitchens with sleek finishes All-New Washrooms Freshly renovated bathrooms. New Laminate Flooring Stylish and durable throughout Upgraded Electrical Wiring Safe and reliable Private Driveway Fits 3 cars with plenty of parking space Spacious Backyard Larger private outdoor space for relaxation New Larger Porch Perfect for enjoying the outdoors Separate Utility Meters Electricity and water submeters for each unit (no shared bills!)This unitis move-in ready. You must see it to appreciate the quality and attention to detail! (id:50787)
Property Max Realty Inc.
60 Aterno Drive
Hamilton (Mountview), Ontario
This updated bungalow offers more space than it appears! Located in a desirable West Mountain area, it's just minutes from schools, trails, shopping, and highways. Perfect for modern living, the open-concept living/dining area features gleaming hardwood floors and large windows, offering seasonal views. The chef's kitchen is a highlight with an island, granite countertops, and built-in appliances, ideal for cooking and entertaining. The main floor family room with additional windows brings in natural light, making it a cozy space to relax or entertain. The fully finished lower level is perfect for a live/work space, in-law suite, or rental income, with separate side and front entries, heated floors in the bathroom, plus a rec room and bar/kitchen. Step outside to a private fenced backyard paradise with a deck, great for outdoor entertaining or relaxing in your own oasis. This home provides flexibility, space, and convenience, making it ideal for families, investors, or anyone seeking a well-maintained property with endless potential. Don't miss out on this gem. (id:50787)
Keller Williams Complete Realty
9 Mcintyre Lane
East Luther Grand Valley (Grand Valley), Ontario
Stunning Detached 3-Bdr Home w/ exceptional Craftsmanship & Endless Upgrades. Welcome to this Standout home where pride of ownership is reflected in every inch. From the moment you arrive, youll notice the quality-from the beautifully crafted stone driveway & front façade .Step through the door & be greeted by soaring 9ft ceilings. The kitchen is an entertainers dream, featuring 36" upper cabinets,under-valence lighting w/ pot lights, stylish ceiling, wall accents, & a stunning granite island. The open-concept layout flows into a warm and elegant living room, complete with a fireplace, soaring 17-foot ceilings, and motorized Hunter Douglas Power View shades. Enjoy seamless living with smart features like Lutron switches for home automation, dimmable light fixtures to set the perfect mood, Nest Cam and Lorex security cameras ( with no subscription), and central vacuum. Heat and privacy-protective treatments on the main windows and durable polycarbonate window wells are additional thoughtful touches. The main floor also includes a convenient laundry room (with a rough-in for a gas appliances), a functional mudroom with access to the double garage which features heat-resistant luxury vinyl flooring, a garage opener,and battery backup. Step outside to a low-maintenance backyard, fully upgraded with beautiful stonework and artificial grass ideal for relaxing or entertaining without the upkeep. Upstairs, the bright primary bedroom offers a walk-in closet and a luxurious ensuite with his-and-hers vanities, a linen closet, and a skylight. Two additional generous bedrooms share a modern 4-piece bathroom with a sleek glassdoor. The finished basement offers flexibility with a rough-in for a 3-piece bathroom, cold room, and plenty of storage ready to be adapted to your needs. All appliances in the home are high-end, ensuring peace of mind and reliable performance for years to come. The list of upgrades is truly extensive please refer to the attachment (list of upgrades). (id:50787)
Sutton Group - Summit Realty Inc.
15 Keenan Street
Kawartha Lakes (Lindsay), Ontario
Welcome To This Modern Upgraded 2-Storey Freehold Townhouse In A Family-Friendly Neighbourhood. This 3 Bed And 3 Bath Property Features A Perfect Blend Of Space, Convenience And Affordability.The Exterior Presents Significant Curb Appeal And A Driveway With No Side-Walk. The Main Level Features A Bright Open Concept Layout Loaded With Natural Light, 9 Ft Smooth Ceilings, Expansive Great Room, Breakfast Area Overlooking The Backyard And A Large Kitchen With New S/S Appliances, Upgraded Countertop And S/S Wall Mount Canopy Range Hood. The Second Level Offers Three Ideal-Size Bedrooms, Including A Large Primary Bedroom With A 4Pc Ensuite.The Lower Level Features An Unspoiled Basement With A 3Pc Bath Rough-In Awaiting Your Finishing Touches. The Location Is Perfect. Minutes To Amenities, Public Transit, Hwy Access, Hospital & Schools/College. Perfect Opportunity For First-Time Home Buyers. Don't Miss This Gem! (id:50787)
Tfn Realty Inc.












