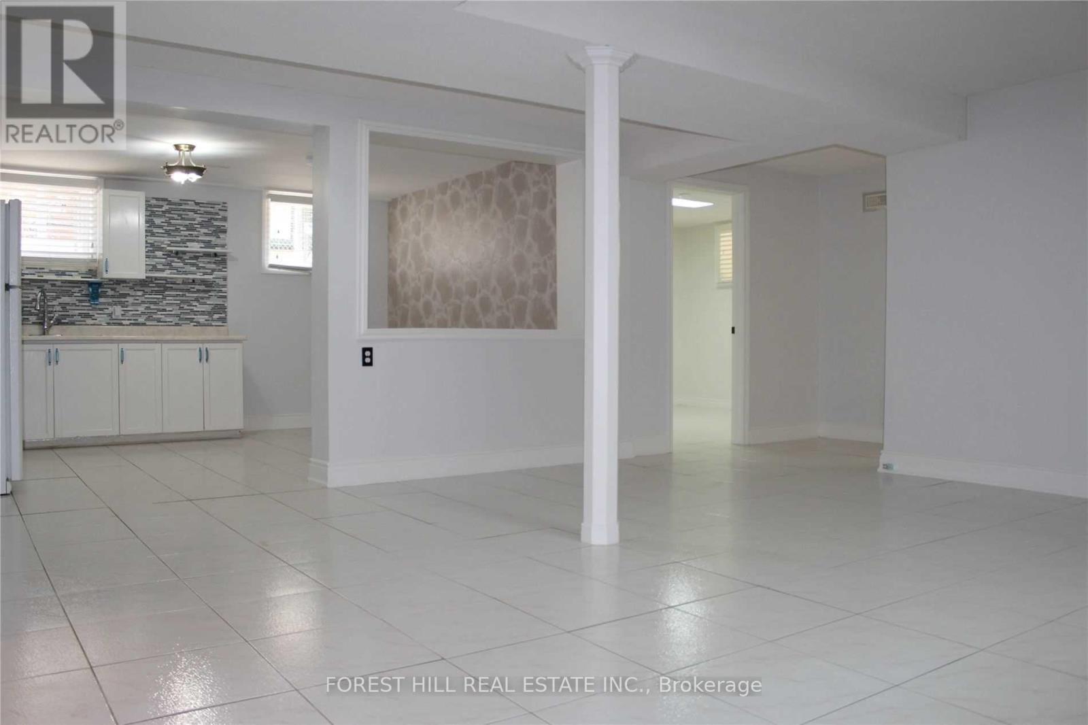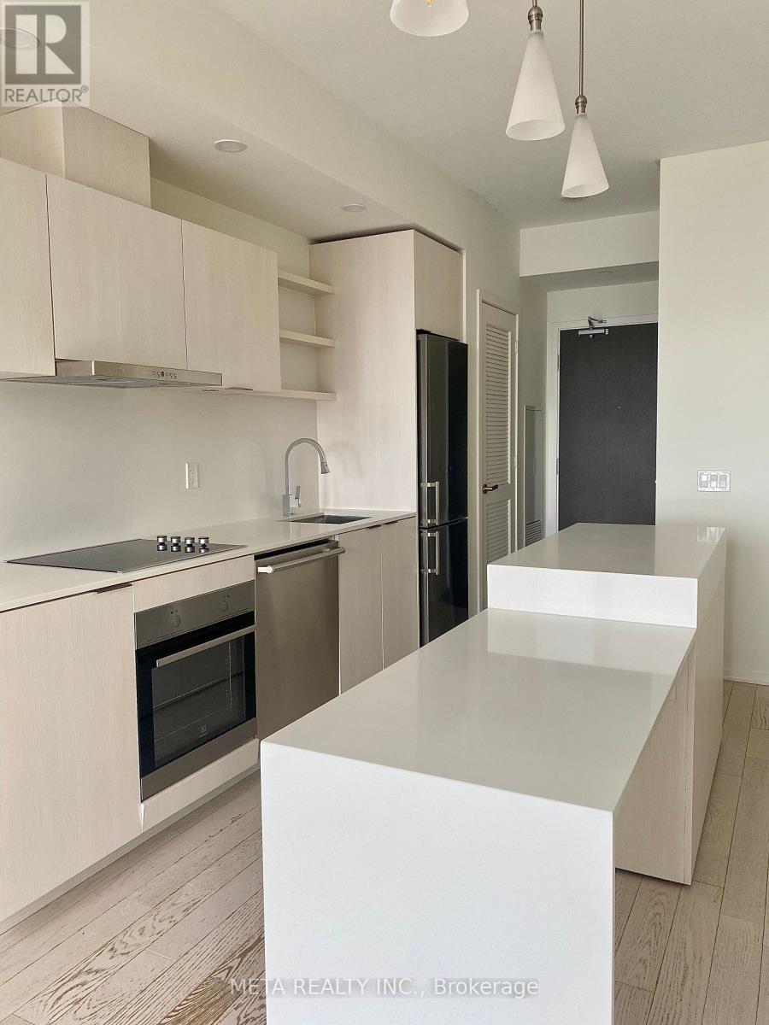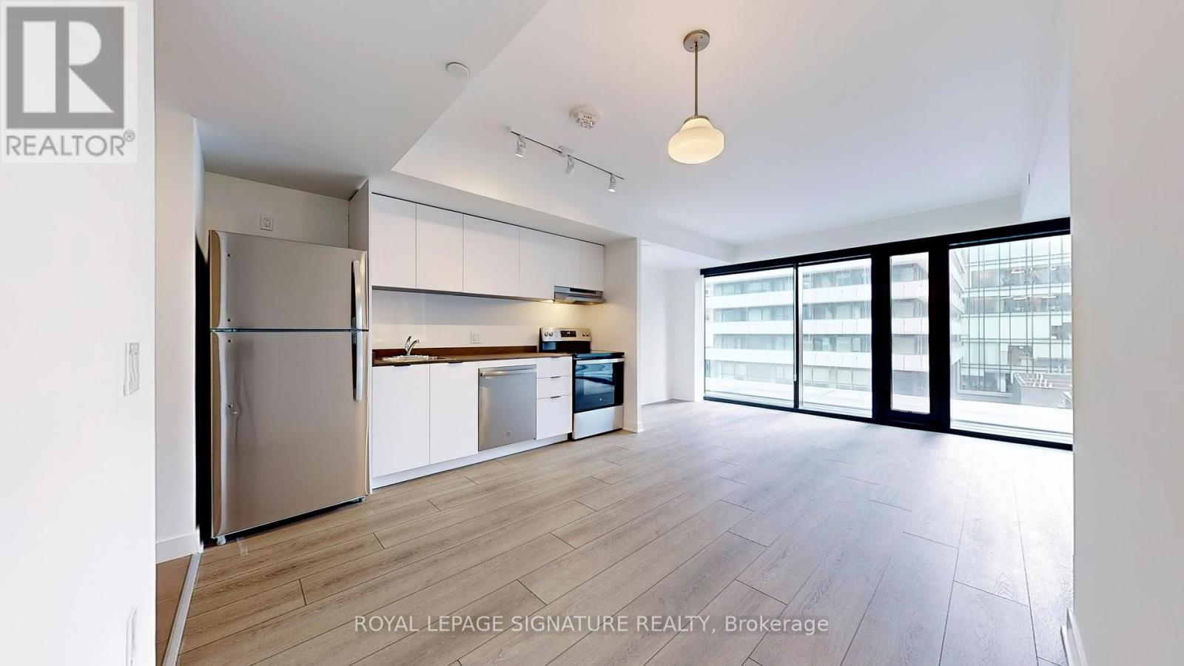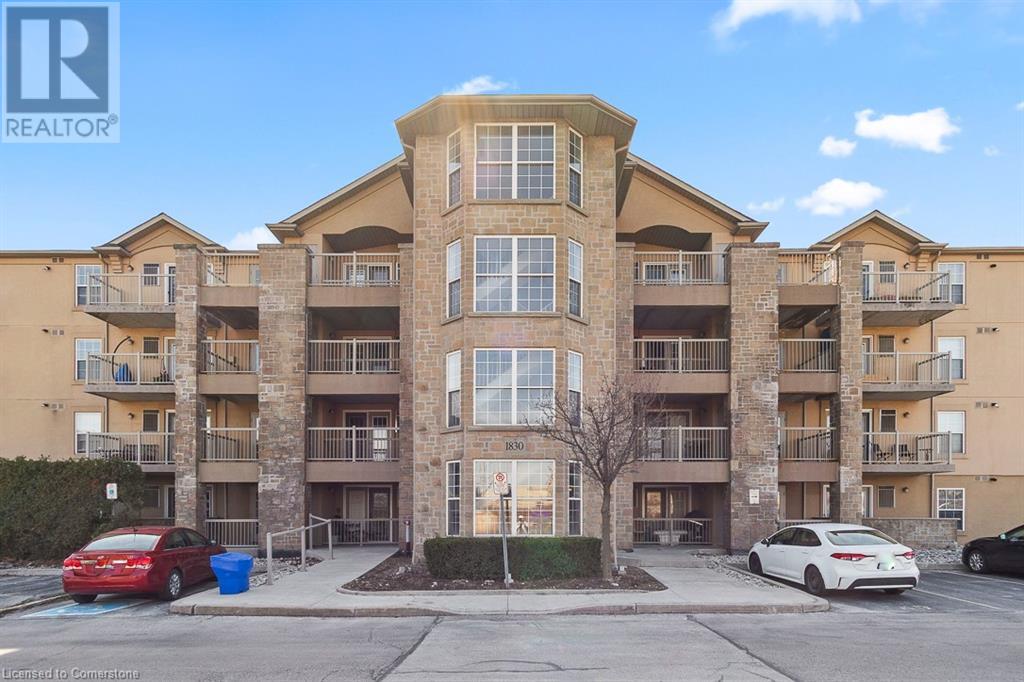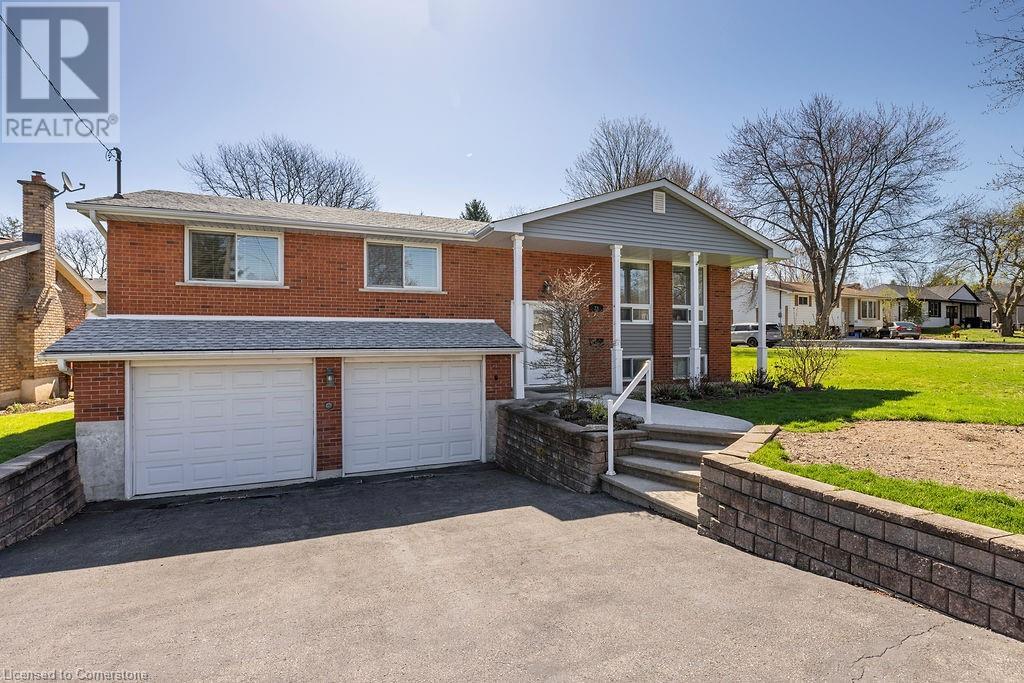33 Madawaska Avenue
Toronto (Willowdale East), Ontario
Welcome to 33 Madawaska Ave., A Rare, Oversized Bungalow Sitting On A 40 Foot Wide South Lot Offering Great Daylight Exposure And A Beautifully Renovated Main Floor . This Home Is Sure To Check All Of Your Boxes With It's Custom Kitchen And Bar. Stylish Light Fixtures, Open Concept Layout, Heated Floor Powder Room And Master Ensuite. Large Deck & Backyard, Modern Design, A Short Walk To Yonge St. And Easy Access To Public Transit. (id:50787)
Forest Hill Real Estate Inc.
708 - 12 Bonnycastle Street
Toronto (Waterfront Communities), Ontario
Impressive 1 bedroom & 1 bath condo suite with an open and efficient layout, complemented by a large balcony. Enjoy over 550sf of thoughtfully designed interior living space, highlighted by floor-to-ceiling windows offering bright, unobstructed east views of the evolving East Harbourfront and its emerging green spaces. The sleek modern kitchen features integrated appliances and a stylish center island that doubles as a dining space and storage hub. Enjoy the convenience of ensuite laundry and abundant storage - including a spacious walk-in front closet, linen closet, and a well-sized bedroom closet. Experience top-tier amenities: a stunning outdoor infinity pool, rooftop deck with cabanas and BBQ stations, fully-equipped fitness center, pilates room, sauna & steam room, co-working space, and much more! The eco-conscious lobby with a live botanical wall and 24-hr concierge completes the experience. Just steps to the lake, Sugar Beach, TTC, Waterfront Trail, grocery stores, restaurants, and the iconic St. Lawrence Market. Quick access to the Gardiner and DVP. (id:50787)
Meta Realty Inc.
617 - 61 Charles Street E
Toronto (Church-Yonge Corridor), Ontario
Be the first to live in this brand-new 1 bedroom + Den RENT CONTROLLED (yes, we said rent controlled!) purpose-built rental apartment at 61 Charles St E located inside 55C. This modern suite features a sleek 4-piece bathroom, open-concept kitchen with full size stainless steel appliances, vinyl plank flooring, window coverings, and lots of storage space. Enjoy amazing building amenities like a yoga studio, gym, party room, and BBQ area. Coin-operated laundry located on the 3rd floor managed by Sparkle Solutions. Need parking or storage? We've got that too - select underground parking spots for $250/month, lockers for $25/month, and bike storage for $15/month. Plus, you are just steps from Bloor-Yonge Station, and top dining, shopping, and entertainment. $250 key deposit. Hydro is extra. (id:50787)
Royal LePage Signature Realty
38 Ulster Street
Toronto (University), Ontario
Welcome Home! An Amazing Opportunity In A Great Neighbourhood To Call Home. Aged With Loving Care, Has Beautiful High Ceilings, Separate Entrance To Basement. Rare Parking Via The Lane. Walking Distance To Amenities - University, Hospitals, Ttc, Restaurants, Shops, Business District & Much More. House Situated Across From Childrens Park. (id:50787)
Royal LePage Your Community Realty
20 Chesswood Trail
Hamilton, Ontario
Welcome to this stunning 3,000-square-foot home, perfectly situated on a peaceful dead-end street and surrounded by equally exquisite homes. Step into the impressive foyer where the quality of craftsmanship is immediately evident. To your left, a generous formal dining room sets the tone for elegant entertaining, while straight ahead, a sprawling living room centred around a cozy propane fireplace flows seamlessly into the show-stopping open-concept kitchen. On the south side of the home are two bedrooms, including a guest bedroom with access to a private 3-piece bathroom and the luxurious primary suite featuring a spa-inspired 5-piece ensuite and a spacious walk-in closet. The north wing of the home offers thoughtful convenience with a secondary entrance, a walk-in pantry and a well-equipped main floor laundry room with direct access to the oversized 3-car garage. Further along, you'll find two generously sized bedrooms and a beautifully finished 5-piece bathroom. The finished staircase leads to a completed landing that opens into an expansive, unfinished basement. Here, you'll notice the impressive features already in place, including a state-of-the-art geothermal heating and cooling system, a water filtration system and large windows that flood the space with natural light. Stepping outside, you'll find a newly paved driveway and a welcoming walkway that enhance the home’s curb appeal, while the expansive 3.554-acre lot is ready for your personal touch. This incredible bungalow is sure to impress! Don’t be TOO LATE*! *REG TM. RSA. (id:50787)
RE/MAX Escarpment Realty Inc.
1830 Walkers Line Unit# 301
Burlington, Ontario
This spacious 2-bedroom, 2-bathroom condo offers 1055 square feet of beautifully maintained living space in the highly desirable Palmer neighborhood. Upon entering, you'll be welcomed by an open-concept layout that effortlessly blends the kitchen, living, and dining areas. The upgraded kitchen is a standout, featuring stainless steel appliances, sleek white cabinetry, modern flooring, and glass French doors that lead to your private balcony. A raised breakfast bar provides an ideal spot for casual dining, while the open flow into the dining and living areas makes this space perfect for entertaining or relaxing. The combined living and dining room is bright and airy, anchored by a cozy gas fireplace-creating a perfect spot to unwind. The large primary bedroom is a serene retreat with ample closet space and its own private 4-piece ensuite. The second bedroom is generously sized and offers flexibility as a guest room, home office, or children's room. This unit is an excellent opportunity for young families, couple, investors, or downsizers looking to be minutes from top-rated schools, parks, walking trails, shopping, public transit, major highways, and the Appleby GO Station. New furnace and AC installed May 2024. New Dishwasher (2023). (id:50787)
RE/MAX Escarpment Realty Inc.
29 Mcintosh Avenue
Hamilton, Ontario
Beautiful and spacious raised ranch on premium lot (60ft x 150ft). This family home is meticulously maintained offering exceptional functionality and versatility. Set on a quiet street, this property features a large, private backyard and impressive landscaping, creating a serene retreat for relaxing and entertaining. Inside, you’ll find a bright open-concept layout with wood floors throughout, a wood staircase with wrought iron spindles, and an inviting foyer. The kitchen features stainless steel appliances, a stylish backsplash, and classic white cabinetry. Unique main floor family room, complete with a gas fireplace set against a stunning stone mantle, offers a cozy place to unwind. The home also boasts a double vanity in the main bathroom, basement with an updated 3pc bathroom, a spacious laundry room, and two expansive cold rooms—ideal for storage or hobbies. A rare feature is the separate entrance from the garage to the basement and backyard, making it ideal for a potential in-law setup. Basement also includes a large rec room with pot lights and oversized windows offering natural light and easy egress. Additional highlights include: Double-car, all season sunroom, gas dryer and owned water heater (2019). Furnace approx 3 years old. Roof (2021) with a 50-year warranty. Large shed for extra storage. Minutes from highways (403/Linc), shopping, restaurant and amenities. Walking distance to school and parks. PRIME LOCATION! Don’t miss this opportunity to own a beautifully cared-for property with incredible potential. (id:50787)
Stephen Paige
28 Archibald Street
Hamilton (Homeside), Ontario
Welcome to 28 Archibald Street A Charming Updated Home in the Heart of Hamilton Step into this beautifully maintained 3-bedroom, 2-bathroom two-storey home nestled in the desirable Homeside neighbourhood. Whether you're a first-time homebuyer, savvy investor, or looking to downsize, this move-in ready gem offers comfort, style, and potential. The total living space is a spacious 1300+ square feet complete with a finished basement, with a separate entrance, offers excellent potential for an in-law suite or income-generating rental unit. Situated on a 25x100 ft level lot, this cozy home features a spacious, fenced-in backyard ideal for creating your own private outdoor oasis. Enjoy peace of mind with numerous updates, including: Leaf Filter gutter guards, New water service lines, New exterior doors with transferable warranty (2 years), Legal front parking pad (1 year), Newer windows (5 years), Renovated bathroom (5 years), Roof, Furnace and A/C owned Conveniently located near public transit, major highways, and The Centre on Barton home to Metro, LCBO, Beer Store, PetSmart, and more! Families will also love the proximity to public and Catholic schools, the local library, and the vibrant shops and cafés of Ottawa Street. Don't forget the nearby views and trails of Red Hill Valley. Don't miss your chance to own this versatile and well-priced homebook, your showing today! (id:50787)
RE/MAX Professionals Inc.
38 Collier Road
Thorold (Thorold Downtown), Ontario
Welcome to 38 Collier Rd, conveniently located 4 Mins to Brock Uni, 5 Mins to QEW, 2 Mins to PENCENTRE, Outlet Mall, Walmart, Canadian Tire and much more. Tastefully Renovated Top To Bottom, OpenConcept Main Floor With Feature Fireplace. The Main Floor Washroom Features a Double Sink and a Glass Shower, a New Deck in front, a Huge Lot, Detached One Car Garage. Brand new basement apartment with separate entrance with huge rental potential. Come check this before it's gone. **EXTRAS** S/s Refridgerator, S/s Dishwasher, S/s Gas Stove (id:50787)
Save Max Fortune Realty Inc.
323 Lindan Avenue W
Selwyn, Ontario
**Attention Investors**Walking distance to Trent University.**Charming & Well-Maintained Home in North-End Peterborough Located in a quiet, family-friendly neighbourhood, this beautifully maintained home offers comfort, space, and convenience. Thoughtful updates in recent years include a new roof, eaves, soffits, windows, air conditioner, main bathroom, recreation room, and a stylish backyard gazebo. You'll also appreciate the added functionality of a newer shed and an oversized attached garage with an automatic door opener.Enjoy the timeless appeal of hardwood floors throughout, and explore the in-law suite potential with a convenient walk-up from the basement. The large, fully fenced backyard features mature trees, offering plenty of shade and privacy-perfect for relaxing or entertaining.Just steps from parks, playgrounds, and walking trails, and only minutes to Trent University, the Peterborough Zoo, green spaces, and essential amenities. This is a rare opportunity to live in one of the city's most desirable areas-don't miss it! Potential $4500 rental income. (id:50787)
RE/MAX Royal Properties Realty
9354 Shoveller Drive
Niagara Falls (Forestview), Ontario
Welcome to this beautifully upgraded 5-bedroom detached home in the prestigious Fernwood Estates community of Niagara Falls built in 2018 from Mountainview Homes. Featuring nearly 4000 sq ft of luxurious living space, this home offers high-quality vinyl flooring throughout, oak stairs and railings, soaring 9 ft ceilings on the main floor, and pot lights for a bright, modern atmosphere. The main kitchen is finished with quartz countertops, a matching backsplash, and almost all-new stainless steel appliances. The open-concept great room boasts a crafted coffered ceiling and extra-large windows that flood the home with natural light. A unique upper-floor loft creates the perfect space for family gatherings, offering expanded, peaceful views. The professionally finished, builder-built basement apartment includes a full kitchen with quartz countertops and a matching backsplash, living area, laundry, and a 4-piece washroom ideal for extended family or rental income potential. The home is set on a premium lot with a stone and brick front, vinyl siding, and a spacious backyard. Conveniently located, school buses from primary to high school stop right in front of the house, making it perfect for families. This property is ideal for large or extended families seeking space, comfort, and financial flexibility in a quiet, family-friendly neighborhood with no through traffic. (id:50787)
Maxx Realty Group
2180 Mount Royal Avenue
Burlington (Mountainside), Ontario
This Home Provides You With All The Comforts Of A Quiet And Private Ravine Setting, Corner Lot with Two Side Backyard. Kids friendly Cul-de- Sac. One For Patio& BBQ, The Other For Vegetable Garden. And The Convenience Of A Short Walk To A Revamped Recreation Centre, Community Pool And Park, Schools, Parks And Trails And A Short Drive From Amenities, Shopping, And Highway Access. Updates Inside And Out. 2022 Replaced 1st Floor Hardwood and Lower Level Vinyl Floor. 2023 Newer Bosch Furnace AC coil and Bosch A/C( Own). New Tankless Water Heater( Navien). 2023 Newer Appliances( Refrigerator, Washer/Dryer). 2023 All Window Covering With Zebra Covering. Main Enterance Paving With Stone, Aggregate Concrete Cover Path and Right Side Yard. This Is A Must-See And A Unique Opportunity In This Market Due To This Amazing Location. (id:50787)
RE/MAX Epic Realty

