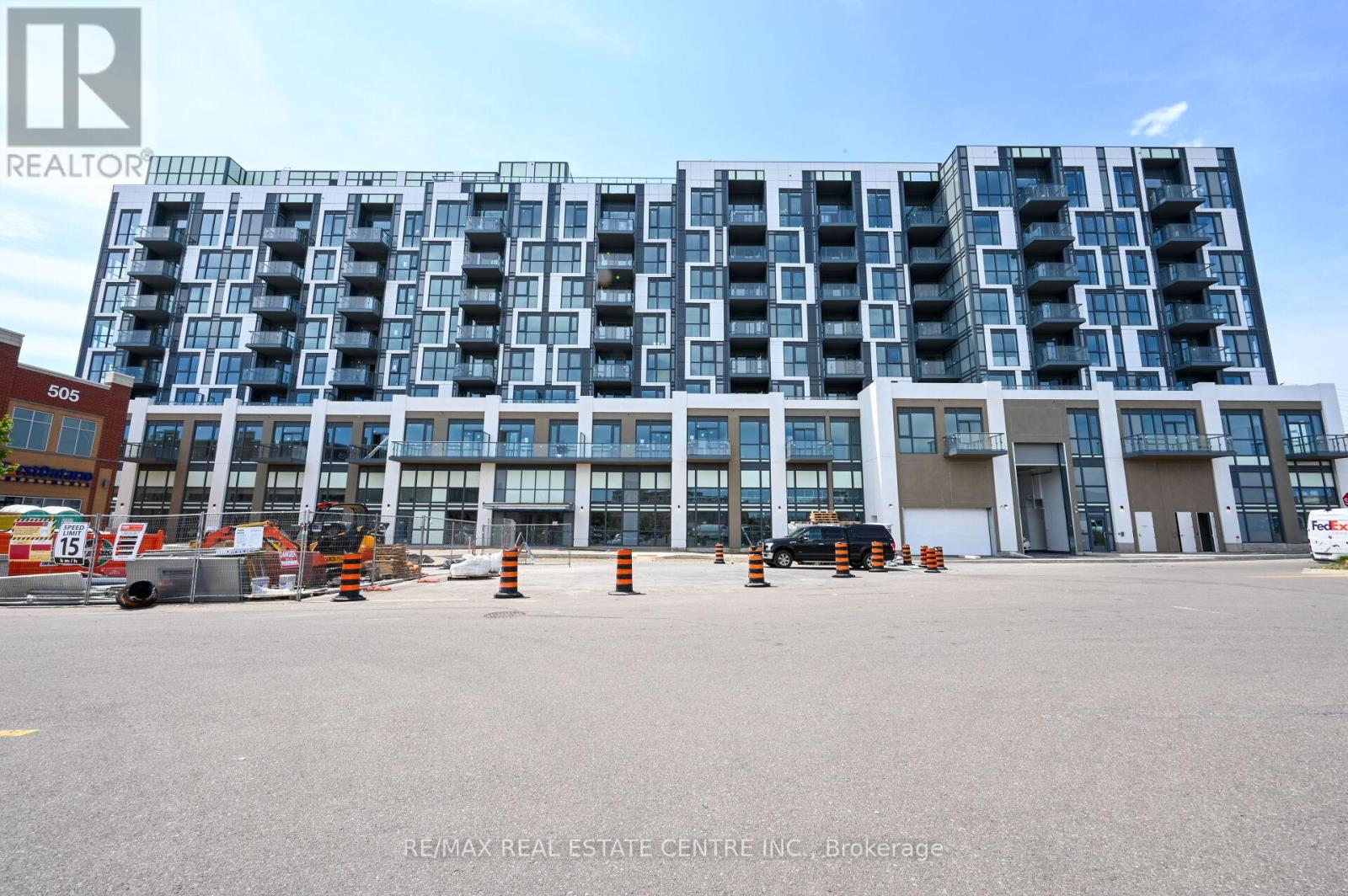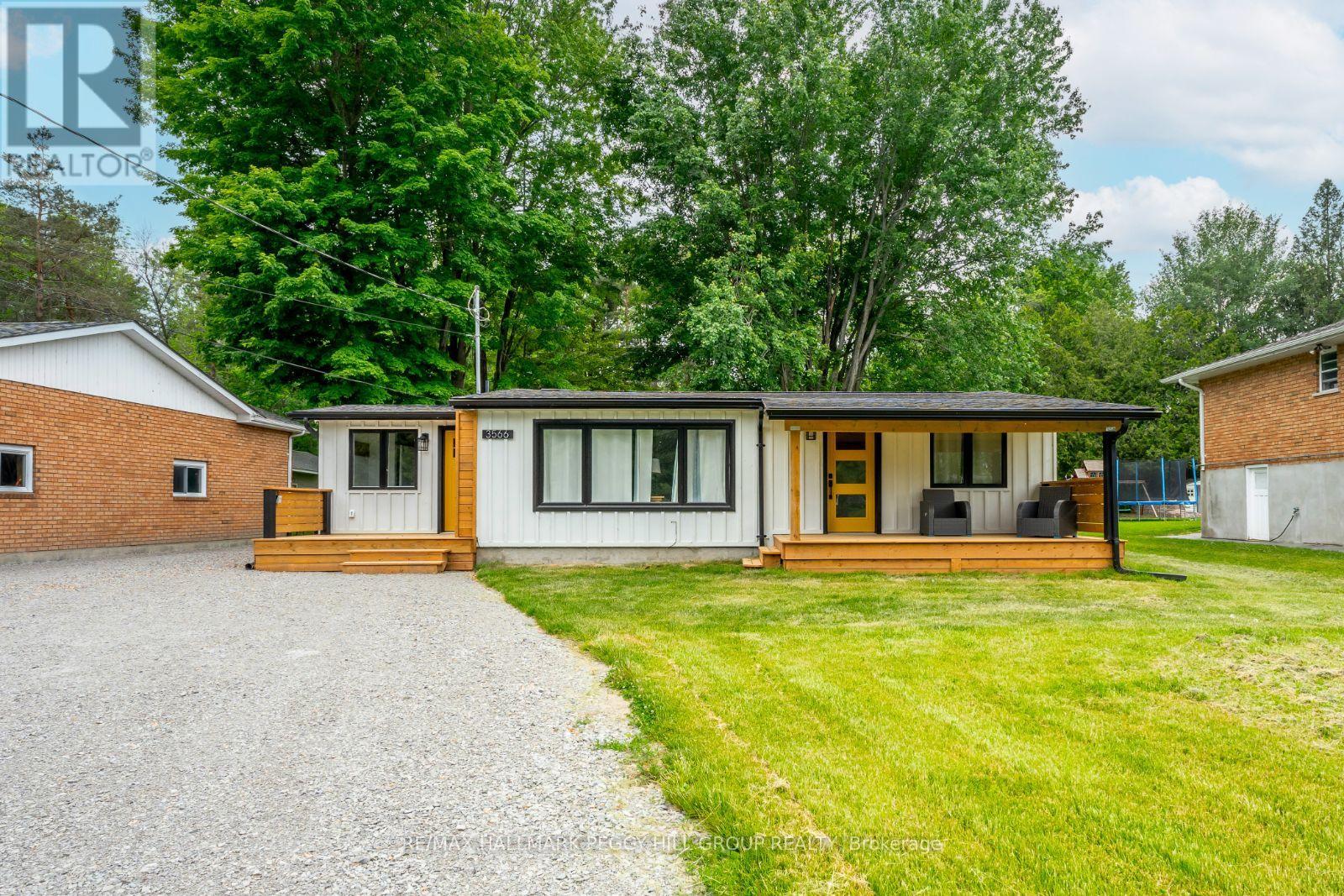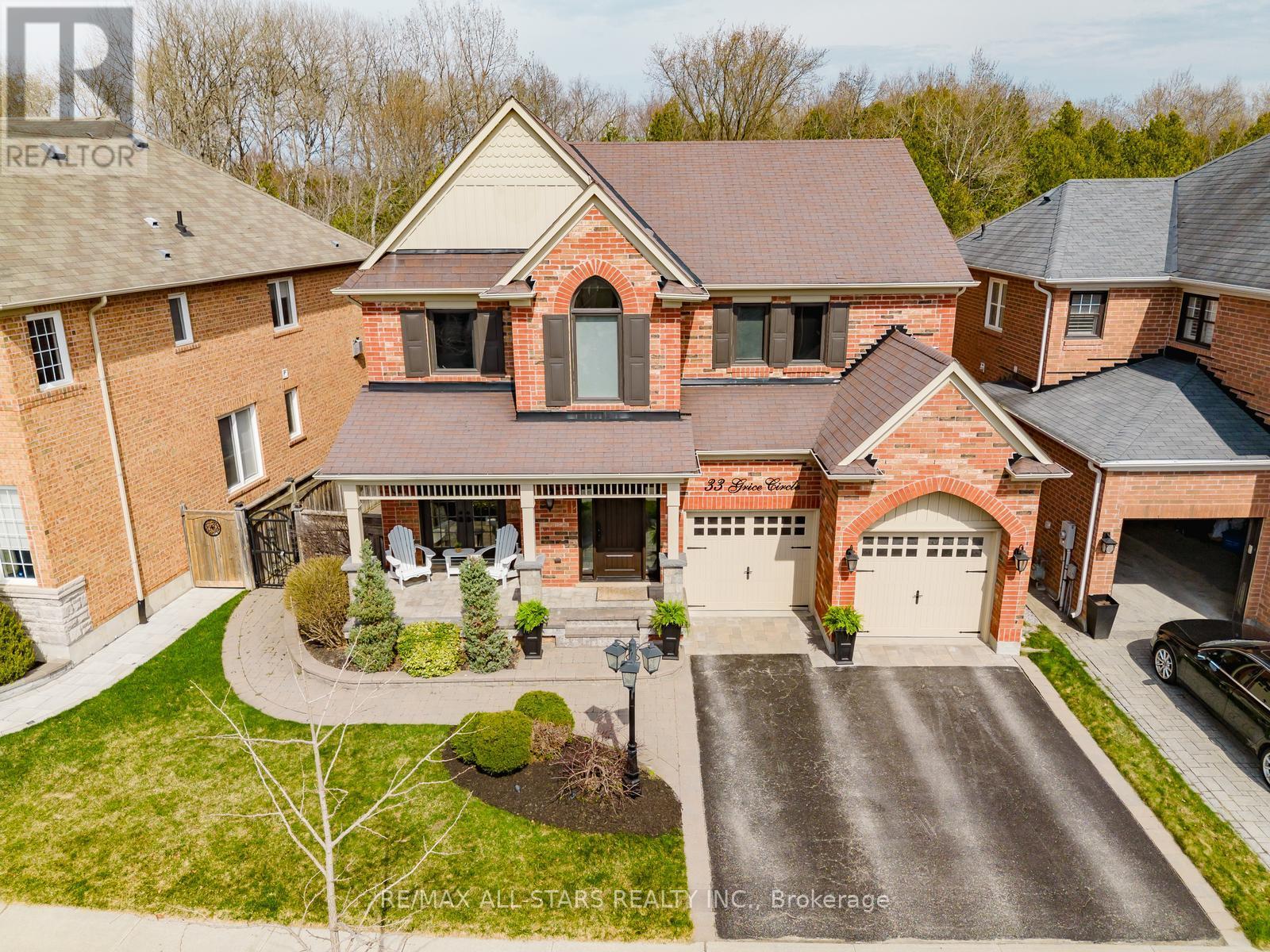Bsmt - 1 Midden Crescent
Toronto (Willowridge-Martingrove-Richview), Ontario
Stop Your Search! Bright, Safe, Clean & Spacious 2 Bedroom Basement Apartment Located In A Great Etobicoke Neighbourhood. Enter This Space Via A Private Separate Entrance. Large Open Concept Kitchen Boasts Lots of Cabinet & Counter Space. Family-Size Living Room Welcomes Lots of Natural Light Via Large Windows. Full Washroom Has Large Shower. Extend Your Living Space Through The Use of an Exclusive Yard Patio! Park Your Car In The Included One (1) Driveway Parking Spot. Lots of Storage Space. Very Clean, Freshly Painted & Updated. WOW! (id:50787)
Royal LePage Maximum Realty
704 - 770 Whitlock Avenue
Milton (Cb Cobban), Ontario
Welcome to this brand-new 1-bedroom + den condo for lease in Milton's highly desirable Cobban community! Located in a family-friendly neighborhood, this stunning unit is situated beside a beautiful park and a brand-new school. Enjoy the convenience of having FreshCo, Metro, Tim Hortons, and Shoppers Drug Mart just minutes away, along with other essential amenities. This bright and spacious condo boasts breathtaking views from both the balcony and bedroom, filling the space with natural light. Glass shower, pot lights, the modern kitchen features stainless steel appliances and an open-concept layout perfect for comfortable living. The building offers top-tier amenities, including a party room, gym, and ample visitor parking. Additionally, the unit comes with underground parking. Don't miss this incredible opportunity to live in a prime location with stunning views(Kelso mountain view) and everything you need at your doorstep. (id:50787)
Save Max Specialists Realty
606 - 509 Dundas Street W
Oakville (Oa Rural Oakville), Ontario
One of the best condo location in Oakville, 2 bedroom and 2 full bathrooms with A Den, corner unit with big windows and Amazing view, wonderful layout, 9 feet celling, upgrade kitchen, steps to big grocery store, restaurant, go transit and much more so don't miss it. Buyer has to assume a tenant (id:50787)
RE/MAX Real Estate Centre Inc.
115 - 1581 Rose Way
Milton (Cb Cobban), Ontario
Amazing opportunity seller is taking the loss, Brand new house built by fernbook well-renowned builder, Attention First Time Home Buyers/ Investors: 2 Bedrooms, 2 Full Bathrooms most popular dorest model 1311 Sqft + Terrace Condo Townhome is an incredible opportunity to get in Milton, Master Br W/ 3 Pc Bath,, Clear ViewLarge Roof Top Terrace With BBQ connection. excellent location grab it and enjoy **EXTRAS** Stainless steel fridge, stove, dishwasher. Stacked Washer/dryer (id:50787)
Ipro Realty Ltd.
732 - 1450 Glen Abbey Gate
Oakville (Ga Glen Abbey), Ontario
Welcome to this 3br2wr plus 1 parking 1 locker unit beside Glen Abbey Community Centre and Abbey Park High School Oakville. Open concept layout with spacious dining, kitchen with breakfast bar. Family oriented community, Close to highway, hospital, trails, shoppings, parks, library, community center and more. Move-in Ready - Amazing Place Of Your Dreamed Home! (id:50787)
Royal LePage Signature Realty
Bsmt - 167 Rosethorn Avenue
Toronto (Weston-Pellam Park), Ontario
Fully furnished lower-level suite, offering 2 individual bedrooms for lease available May1st. Each private bedroom comes fully furnished and offers a quiet, stylish retreat, ideal for professionals seeking a move-in ready space. Tenants will share a sleek living area, a fully equipped kitchen, a contemporary bathroom with a modern shower and towel heater, and convenient in-unit laundry (no coins needed). Internet is included for all tenants. Enjoy condo-like living with access to a shared backyard for some fresh air and relaxation. Utilities are shared among tenants. Optional parking and storage shed are available please inquire for details. (id:50787)
Forest Hill Real Estate Inc.
9 Meagan Drive
Halton Hills (Glen Williams), Ontario
Located in the charming village of 'Glen Williams' & one of Georgetown's most sought after estate neighbourhoods, this gracious 3124 sqft home (as per MPAC) has a traditional centre hall plan and is situated on a gorgeous .67 acre lot backing onto protected conservation land (CVC) so no neighbours behind! Resort style living so imagine yourself swimming in the heated 20' x 40' salt water pool this summer surrounded by patios for entertaining! Updated kitchen with granite counters, pantry, stainless steel appliances, new sliding door off the breakfast area to the inground pool. Lovely main floor family room with 10' ceilings, hardwood floors, gas fireplace & crown moulding. Gracious living & dining rooms with hardwood floors & crown moulding. For those that work from home, you'll love the main floor office, with crown moulding. For additional living space, you'll find a partially finished basement with plenty of space to expand. Generous sized bedrooms with the 2nd bedroom having a 3 piece ensuite. Updated main bathroom. The primary bedroom has a double door entry, plenty of space for all your furniture & offers an updated 4 piece ensuite & walk-in closet. The convenient mud room off the garage/driveway has plenty of space to pile your things along with the adjacent laundry room. Beautifully landscaped front & back. Hiking trails nearby. (id:50787)
Royal LePage Meadowtowne Realty
210 Southview Road
Barrie (South Shore), Ontario
SPACIOUS HOME WITH A REGISTERED SECOND SUITE IN A PRIME INNISHORE NEIGHBOURHOOD! Welcome to 210 Southview Road, a standout opportunity in Barrie's sought-after Innishore neighbourhood, just a short six-minute stroll from Minet's Point Park. Set on a beautifully manicured 50 x 155 ft lot, this property offers a fully fenced backyard framed by mature trees, perennial gardens, raised garden planters, a garden shed, and multi-tiered decks with a gas BBQ hookup - ideal for outdoor living. Over 2,000 sq ft of finished space delivers comfort and versatility, including an updated kitchen with stainless steel appliances and white cabinetry, a dining room with a 10 ft window overlooking the backyard, and a cozy living room with a Napoleon fireplace. The rec room includes a built-in bar area with a live edge bar, kegerator, mini fridge, and cabinetry. What truly sets this home apart is the legal second suite, registered with the City of Barrie, a one-bedroom unit offering excellent flexibility for extended family, multigenerational living, or income potential. With a double-wide driveway providing parking for five and a location close to parks, schools, transit, shopping, and the Allandale Rec Centre, this #HomeToStay offers comfort, versatility, and a prime Barrie location! (id:50787)
RE/MAX Hallmark Peggy Hill Group Realty
213 - 21 Matchedash Street S
Orillia, Ontario
In the center of Orillia's historical downtown, this modern loft offers a generous open concept kitchen, living and dining area with the versatility of a 2 bed or 1 bed with an office or den. Wake every morning in this east facing condo with the beautiful sun and wall of windows with breathtaking views overlooking Lake Simcoe. Enjoy everything that downtown has to offer, and steps away from one of the most up and coming waterfronts in Ontario. (id:50787)
Forest Hill Real Estate Inc.
3566 Bayou Road
Severn, Ontario
BEAUTIFULLY UPDATED BUNGALOW FOR LEASE JUST STEPS FROM THE BEACH & PARK! Located just a short walk from the beach, park and trails in a peaceful community and under ten minutes to downtown Orillia with shops, dining, and amenities close by, this beautifully updated bungalow is an incredible lease opportunity! Set on a generous lot with attractive curb appeal showcasing board and batten siding and three updated decks, this property offers a spacious driveway with parking for up to six vehicles and a large, private backyard featuring a wood deck with a privacy screen and BBQ area. Step inside to find oversized windows flooding the bright, open-concept living room with natural light, vaulted ceilings, solid interior doors, and LED lighting throughout. The stunning kitchen boasts Acacia wood countertops, hemlock shelving, soft-close cabinetry, a Blanco sink, and high-end retro appliances, perfect for stylish everyday living. Enjoy peace of mind with newer spray foam insulation, a reshingled roof with ice and water shield, updated plumbing with an on-demand water heater, and professionally updated electrical. Ideal for AAA tenants seeking a move-in ready home in a tranquil setting! (id:50787)
RE/MAX Hallmark Peggy Hill Group Realty
33 Grice Circle
Whitchurch-Stouffville (Stouffville), Ontario
Tucked away in a highly sought-after family-friendly community, this beautifully upgraded 4-bedroom, 4-bathroom home offers ravine views, smart features, and incredible spaces designed for both everyday living and entertaining. Step inside to soaring 9-foot ceilings on the main floor and basement, rich crown moldings, coffered ceilings in the formal dining room, and upgraded solid wood interior doors. The spacious kitchen is a true showstopper featuring rich cabinetry, stone countertops, stainless steel appliances, in-wall oven, a dedicated coffee bar, and an expansive layout ideal for hosting gatherings or enjoying quiet mornings at home. The open-concept family room is wired for sound with ceiling-mounted surround speakers and custom built-ins with LED accent lighting creating the perfect space to unwind or entertain. A fifth bedroom on the second floor could be easily added by transforming the large loft area. A spacious mudroom adds everyday practicality, while the double garage comes equipped with its own natural gas heater and smart openers. Smart home upgrades include CAT5 hardwired Ethernet, outdoor pot lights on dimmers with smart timers, landscape lighting, a Hunter smart irrigation system with rain sensors and drip lines, and a whole-home humidifier. The home is filled with thoughtful touches like new tinted windows, custom roller blinds and upgraded LED pot lights.The private backyard has incredible potential for a pool or custom outdoor retreat. Located within walking distance to top-rated schools like Oscar Peterson and St. Brendan, and close to parks, transit, and all amenities.This is refined family living done right. (id:50787)
RE/MAX All-Stars Realty Inc.
24 Honey Glen Avenue
Markham (Cornell), Ontario
Gorgeous 4 Bedroom Detached Brick Home Over 2,300 Sq Ft On A Quiet Street in Desirable Cornell Markham! Walking Distance to Top Rated Rouge Park Public School and Amazing Cornell Community Park! Well-Maintained Home Featuring Functional Layout, Spacious Primary Bedroom with 5-Piece Ensuite Bath Double Sink & Walk-In Closet, Upgraded Bathrooms with Quartz Countertops on Double Sinks, Mirrors & Glass Shower Door, Washer & Dryer ('17) Conveniently Located on 2nd Floor, Newer Stainless Steel Appliances, All Faucets, Shower Heads & Light Fixtures Upgraded, Pot Lights Throughout, Interlock in Backyard & Side of Home, Upgraded Front Steps to Porch with New Railings and Flower Beds ('23), Freshly Painted Fence. Close To Hwy407/Hwy7, Parks, Public & Go Transit, Hospital, Community Centre, Library, Markville Mall & More! See Virtual & Video Tour, 3D Matterport & Floor Plan! (id:50787)
Royal LePage Signature Realty












