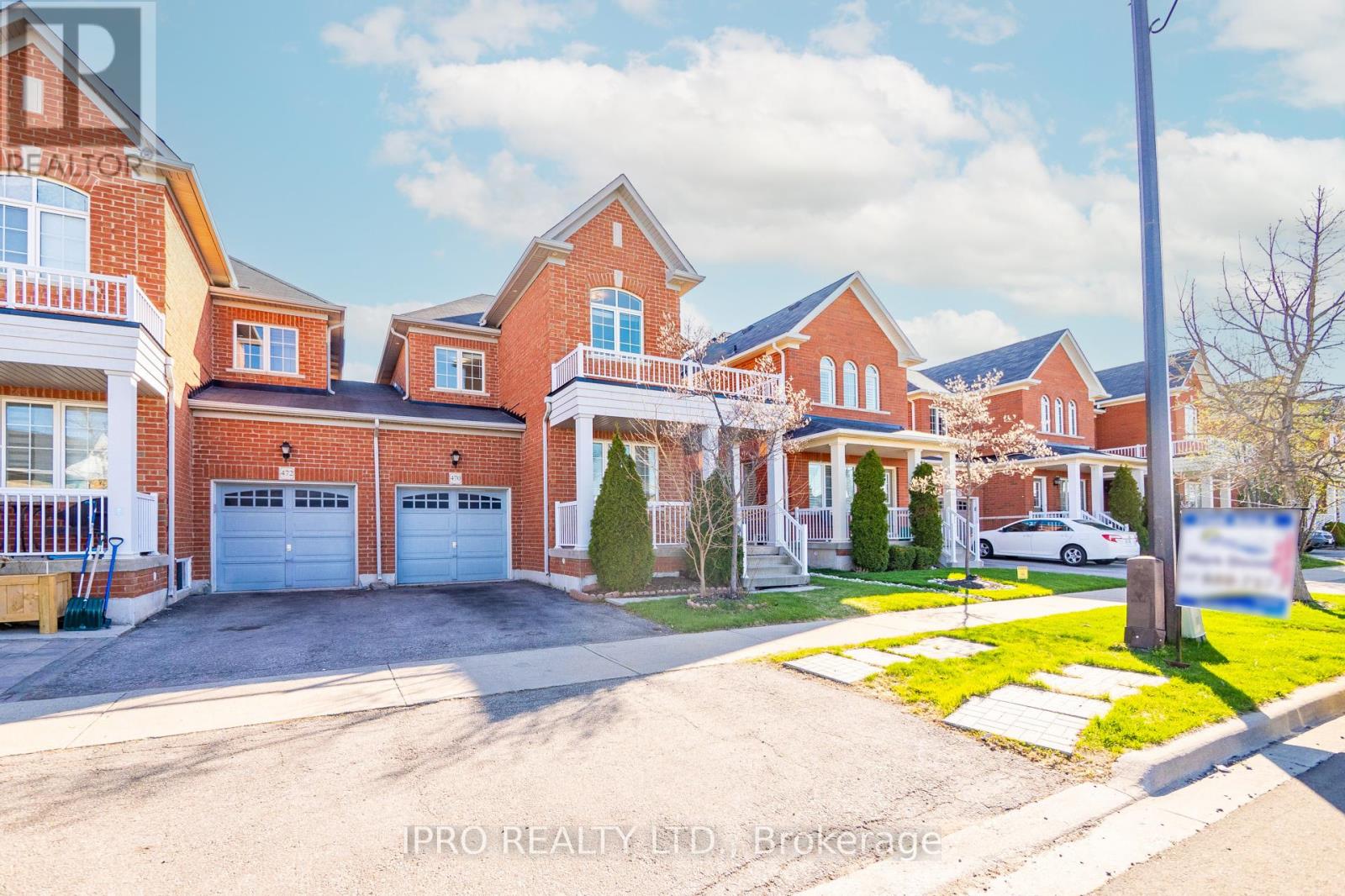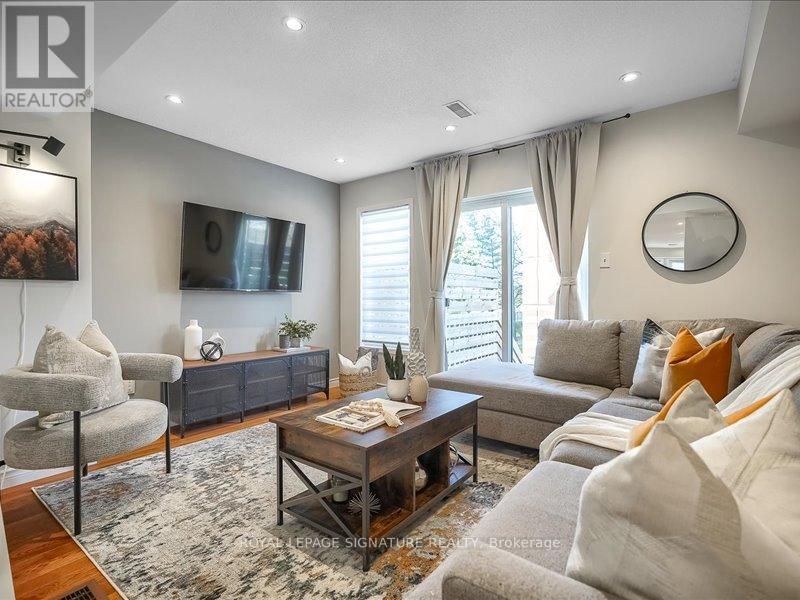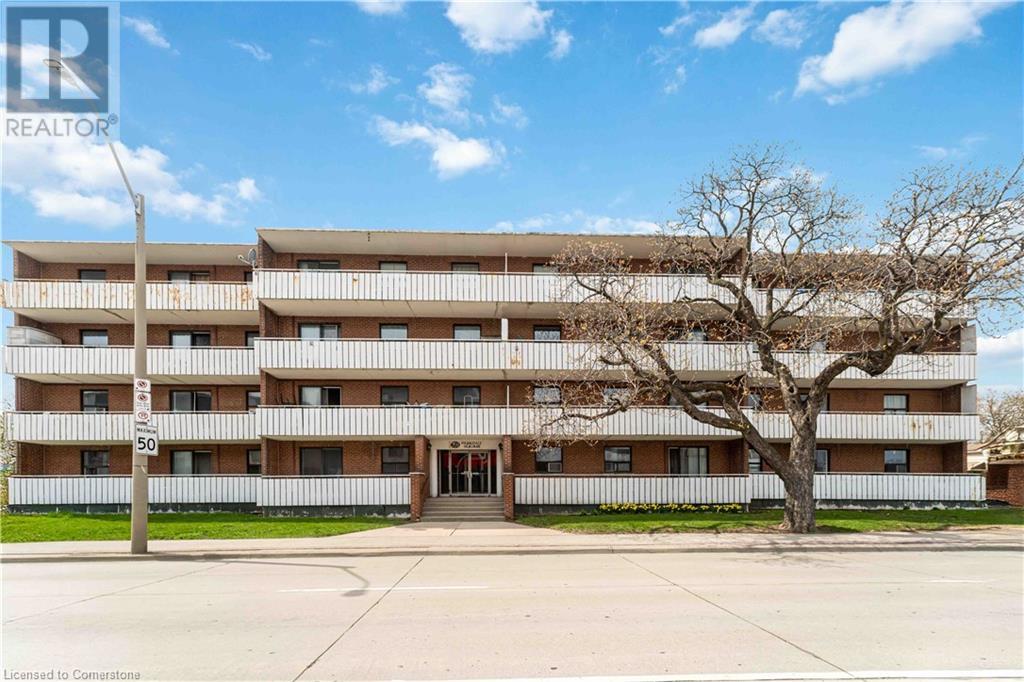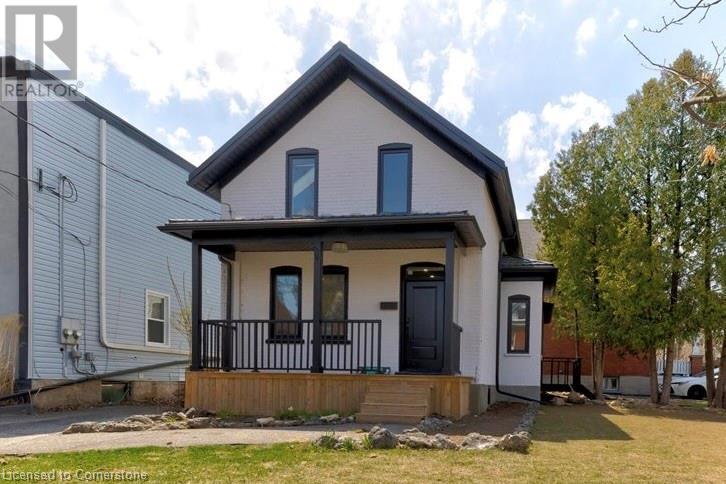6084 Coxswain Crescent
Mississauga (East Credit), Ontario
Completely Renovated With New Shingles & Move-In-Ready 3-BR Freehold Townhome In The Heart Of Heartland, Look No Further!! Offering An Open-Concept Design With A Bright And High Ceiling Foyer Leading To A Sun-Filled Living Room, The Home Features A Full Eat-In Kitchen With A Walk-Out To A Private, Fully Fenced Backyard, And The Convenience Of Garage Access To Both The Home And Backyard. On The Second Floor, You Will Find The Primary Bedroom With A 4-Piece Ensuite And Walk-In Closet, Along With Two Generously Sized Bedrooms. The Finished Basement Boasts A Spacious Recreation Room With New Pot Lights, A Laundry Room, And Ample Storage. The House Is Perfectly Situated Within Walking Distance To Schools, Parks, And A Community Center, With Quick Hwy 401 & 407, Retail Stores, And All Essential Amenities. Minutes To Go Station And Walk To Corner Strip Plaza. (id:50787)
Royal Star Realty Inc.
301 - 1830 Walkers Line
Burlington (Palmer), Ontario
This spacious 2-bedroom, 2-bathroom condo offers 1055 square feet of beautifully maintained living space in the highly desirable Palmer neighborhood. Upon entering, you'll be welcomed by an open-concept layout that effortlessly blends the kitchen, living, and dining areas. The upgraded kitchen is a standout, featuring stainless steel appliances, sleek white cabinetry, modern flooring, and glass French doors that lead to your private balcony. A raised breakfast bar provides an ideal spot for casual dining, while the open flow into the dining and living areas makes this space perfect for entertaining or relaxing. The combined living and dining room is bright and airy, anchored by a cozy gas fireplace-creating a perfect spot to unwind. The large primary bedroom is a serene retreat with ample closet space and its own private 4-piece ensuite. The second bedroom is generously sized and offers flexibility as a guest room, home office, or children's room. This unit is an excellent opportunity for young families, couple, investors, or downsizers looking to be minutes from top-rated schools, parks, walking trails, shopping, public transit, major highways, and the Appleby GO Station. New furnace and AC installed May 2024. New Dishwasher (2023). (id:50787)
RE/MAX Escarpment Realty Inc.
470 Savoline Boulevard
Milton (Sc Scott), Ontario
This beautifully designed semi-detached home offers the feel of a linked property with over 2,000 sq. ft. of above-grade living space plus a finished basement. This home exudes style and functionality, featuring finishes such as stonework, wallcoverings, quartz kitchen counters, and hardwood flooring on both levels (carpet-free). The upper-level laundry room adds everyday convenience, while the vaulted-ceiling fourth bedroom currently serves as a bright study/fourth bedroom/den. Ideally located within walking distance to schools, parks, trails, the Sherwood Community Centre, the Velodrome, and Tim Hortons Plaza, this home offers the perfect blend of comfort, design, and accessibility. (id:50787)
Ipro Realty Ltd.
545 - 2501 Saw Whet Boulevard
Oakville (Ga Glen Abbey), Ontario
Welcome to Saw-Whet Condominiums - Where Sophistication Meets Convenience. Be the first to live in this brand new, never-lived-in 1 bedroom + den suite, offering a perfect blend of modern design and functionality. Featuring a bright, open-concept layout with soaring 9 ft ceilings and expansive windows, this unit is bathed in natural light. The sleek kitchen comes equipped with built-in appliances, quartz countertops, and stunning scenic views through double windows. The versatile den provides the ideal space for a home office or guest room. Residents will enjoy premium amenities, including: Rooftop BBQ area, Fitness centre, Wi-Fi-enabled workspaces, Concierge service, Pet wash station. Nestled in the heart of Glen Abbey, Oakville, this location offers proximity to top-rated schools, dining, shopping, entertainment, and is just minutes from Downtown Oakville's waterfront. Commuting is effortless with easy access to Highway 403, QEW, and the GO Train. Vacant and ready for immediate occupancy. Looking to welcome AAA tenants! NO PETS, NO SMOKING! Rental Requirements: Rental Application, Full Credit Report, Employment Letter, 3 Recent Pay Stubs, Photo ID, Proof of Tenant Insurance, References, First & Last Months Rent, Deposit. Utilities to be paid by tenant. No smoking permitted. Lockbox with concierge - RECO license required to show. Please use attached Schedule A. Buyer and agent to verify all measurements. Dont miss this exceptional leasing opportunity in one of Oakvilles most desirable communities! (id:50787)
RE/MAX Aboutowne Realty Corp.
3 - 1050 Bristol Road
Mississauga (East Credit), Ontario
Welcome to 1050 Bristol Unit 3! This Stylishly upgraded 2 BR, 2 Bath townhouse nestled in one of East Credits most desirable neighbourhoods. With a low maintenance fee and move-in ready condition, this home offers exceptional value and comfort. The open-concept main floor boasts hardwood flooring and a walk-out to a private deck perfect for entertaining. The newer Kitchen was enlarged & has more cabinet space than other units in the complex. Enjoy modern finishes throughout, including quartz countertops in the kitchen and bathrooms, upgraded washrooms, pot lights, new toilets, a sleek kitchen sink and faucet, rangehood, and all-new window coverings. Added conveniences include interior garage access and a laundry tub. Ideally located close to top-rated schools, major highways (401 & 403), shopping, parks, Square One Mall, & Outlets @ Heartland Town Centre. Dont miss this fantastic opportunity! (id:50787)
Royal LePage Signature Realty
269 Parkdale Avenue N Unit# 304
Hamilton, Ontario
Spacious 1 bedroom apartment in a quiet well maintained building. Close to bus routes and many amenities. On site superintendent. No assigned parking, 1 spot on first come serve basis. No pets allowed in building (unless service dog with papers). Please send application package prior to drafting offer. Tenant to pay Hydro/Cable/Internet. Please include 48 Business hours irrev for landlord due diligence, send application with all supporting documents; employment confirmation, pay stubs, references, credit repot. Sq ft provided by landlord. See attached schedule A and B. (id:50787)
RE/MAX Escarpment Realty Inc.
81 Samuel Street
Kitchener, Ontario
Welcome to your turnkey dream home, perfectly situated steps from the market and downtown! This fully renovated corner-lot beauty offers parking for two vehicles and a lifestyle that’s hard to beat. Inside, you’ll love the bright open-concept main floor, featuring a brand-new kitchen with quartz counters, a large island built for entertaining, and stylish engineered hardwood throughout. The spacious main floor primary suite comes complete with a sleek new ensuite—because you deserve that kind of easy living. Everything’s been done for you: new kitchen, baths, flooring, windows—just move in and start living. Sip your morning coffee on the charming front porch and enjoy being right in the heart of it all. This one truly checks every box—come see it before someone else moves in first! (id:50787)
Royal LePage Burloak Real Estate Services
17 Oak Street
New Tecumseth (Alliston), Ontario
Here Is Your Chance To Own This Pleasing Brick Bungalow In The Quiet, North End Of Alliston On A Gorgeous , Oversized (Over 9,800 Square Foot) and Private, Mature Treed Lot!!!!! Enjoy Peaceful & Relaxing Tranquility In Your Backyard Retreat!!! Great Location In Charming New Tecumseth Community! Walk To Schools, Parks, River, Downtown Alliston, Hospital and Shopping. Squeaky Clean with Many Updates Features Newer Windows, Skylight In Spacious Foyer, Updated Bathrooms, Updated Over The Years are Furnace & Roof (No Receipts), New Garage Door With Door From Garage To Fenced, Backyard, Offering An Open Concept FloorPlan with Good Sized Rooms. LivingRoom with Wood Fireplace & Flooded with Natural Daylight, Granite Counters in Kitchen with New Porcelain Flooring and Door to Backyard to a Nice Deck to Enjoy Outdoor Living, Refinished & Stained, Hardwood Flooring On Main Level, No Carpets Anywhere! The Spacious Basement Has Potential For In-Law Suite. Open Concept Rec Room with Wood Burning Fireplace and a 4th Bedroom, Full Renovated, Bathroom and Spacious & Cheerful, LaundryRoom/CraftRoom and Tons Of Storage Space. Basement Level Floors Painted & Requires Your Choice Of Finishing whether it be with Laminate or Carpet. This Adorable & Affordable Bungalow Can Be Yours To Call Home for Your Growing Family in a High Demand Location & Family Friendly Community!!!!! Please Note: Some Photos Have Been Virtually Staged. Show Anytime!!!!! (id:50787)
Right At Home Realty
7 Creekwood Court
Vaughan (West Woodbridge), Ontario
Welcome to 7 Creekwood Crt. This is spacious 3-bedroom house features comfortable and convenient living. Step to VIVA bus service, York transit, Brampton Zoom, Close to schools, Park, and local conveniences, along with easy access to major highways and Market Lane, enhances the appeal of the location for families or professionals who need both tranquility and connectivity. Finished Walk-Out Bsmt W/ One Bdrm Washroom & Shower Kitchen, Laundry Room, And Floor Finished W/ Ceramic Tiles & Oak Stair And Railing. Possible Rental Income from Basement. (id:50787)
Homelife/miracle Realty Ltd
4 Walbon Road
Toronto (Wexford-Maryvale), Ontario
Gorgeously renovated solid brick bungalow main floor, This charming property is move-in ready. The kitchen Is fully equipped with stainless steel appliances and plenty ff cabinet space for storage. Open concept layout featuring a spacious eat-in kitchen, ideal dining area, newly painted, new flooring, new baseboards, step inside to a spacious living room with windows all around and perfect for entertaining, 3 spacious bedrooms with California shutters. Enjoy the shared and convenience of in-suite laundry. Close To: Parks, Catholic & Public schools, Public transit, Trails, 401/404/DVP, Eglinton crosstown LRT, Scarborough Town Center, Toronto East General Hospital, Places of worship, Eglinton Sq, Costco, Supermarkets, Arena, Victoria village library, Eateries & more! Available immediately and is a perfect choice for those looking for comfort, convenience, and a great community! (id:50787)
Royal LePage Signature Realty
342 Homestead Court
Oshawa (Mclaughlin), Ontario
Welcome to 342 Homestead Crt. Tucked away on a quiet, family-friendly cul-du-sac in the highly desirable McLaughlin area, this beautifully updated home strikes the perfect balance of comfort, style, and nature. The kids will love playing out front with minimal traffic, while the backyard offers a peaceful, tree-lined ravine setting ideal for family time and relaxation.The open-concept main floor is both bright and inviting, featuring a stunning kitchen with quartz countertops, a sleek backsplash, stainless steel appliances, and an oversized island great for entertaining. Two walkouts lead to the backyard, where you can enjoy tranquil views of the wooded conservation area. When the time is right, add your dream deck to elevate the outdoor space, creating the perfect spot for dining, barbecuing, or simply enjoying the peaceful surroundings. The above-grade finished basement includes an above-grade walk-out and sept side entrance offers versatile space ideal for a playroom, office, or guest suite.Located on one of the most sought-after streets in the area, this tight-knit community is known for its annual street parties, providing a welcoming environment for families to connect and for kids to form lasting friendships. Just minutes from the Whitby/Oshawa border, you're steps away from Homestead Park and only a 4-minute walk to Stephen G. Saywell P.S. You're also close to trails, shopping, and the Oshawa Civic Rec Centre, with quick access to the 401, 407, transit, and GO. Bonus: Parking for 3 cars! (id:50787)
Royal LePage Signature Realty
82 Northwood Drive
Toronto (Newtonbrook East), Ontario
Welcome to 82 Northwood Drive A Rare Opportunity in Prestigious Newtonbrook East! Step into a world of possibilities with this exceptional property in one of North Yorks most desirable neighborhoods! Situated on a premium 50 x 217 ft lot, this spacious detached bungalow offers incredible potential for homeowners, builders, or savvy investors looking to maximize value. Spacious. Versatile. Full of Potential. With 3+1 bedrooms, 2 full bathrooms, a finished basement with a separate entrance, and a 2-car garage, this home is ideal for multi-generational living,rental income, or a complete custom rebuild. Whether you're dreaming of a modern renovation or planning your forever home, this is the blank canvas you've been waiting for. Unbeatable Location Where Convenience Meets Community Nestled in the heart of Newtonbrook East, you're just steps from top-rated schools (Lillian PS, Cummer Valley MS, St. Agnes CS), serene parks and trails, and the natural beauty of Northwood Park. Enjoy the urban lifestyle with Yonge & Finch only 5 minutes away giving you easy access to Finch Subway Station, trendy restaurants,shopping, and entertainment. Plus, with Highways 401 & 404 close by, commuting anywhere in the city is a breeze. Live In, Rent Out, or Build New The Choice is Yours!Opportunities like this don't come around often. Whether you're planning to renovate, invest, or design your dream home from the ground up, this property checks all the boxes. Don't miss out on this rare gem it wont last long! Take a virtual tour here: https://www.winsold.com/tour/390946 (id:50787)
Royal LePage Signature Realty












