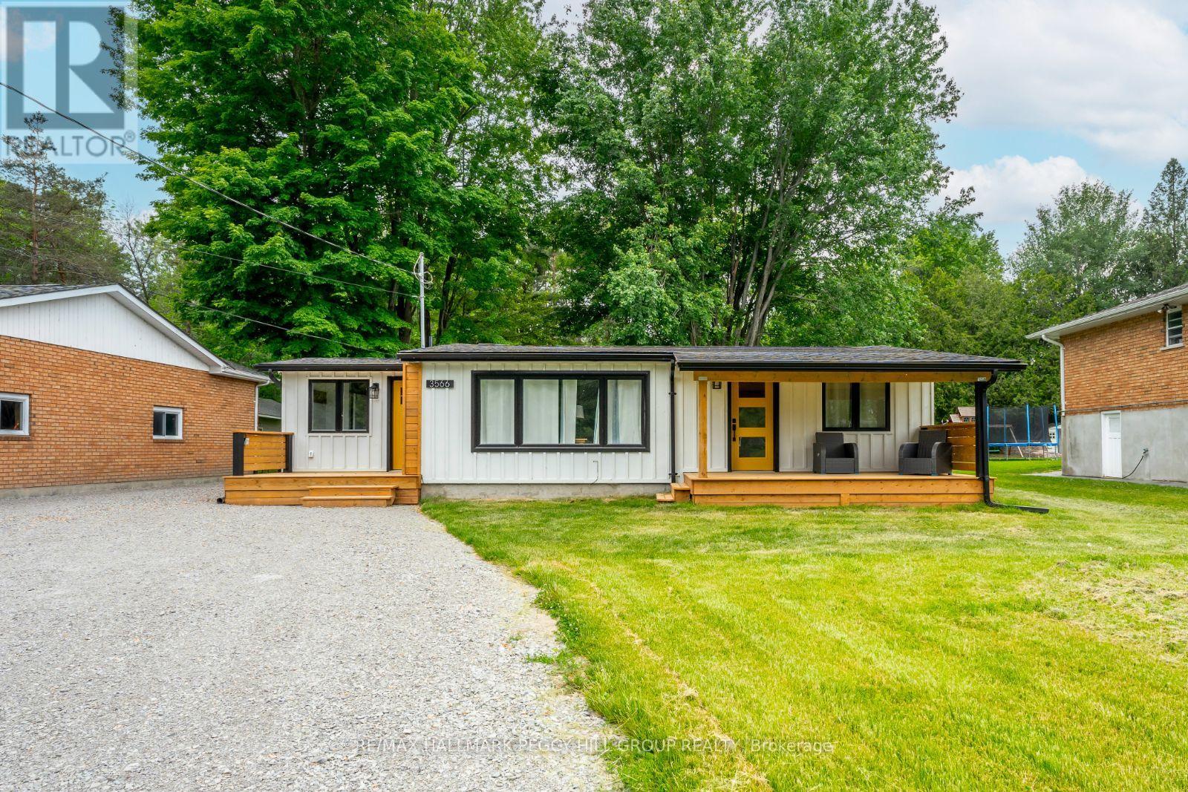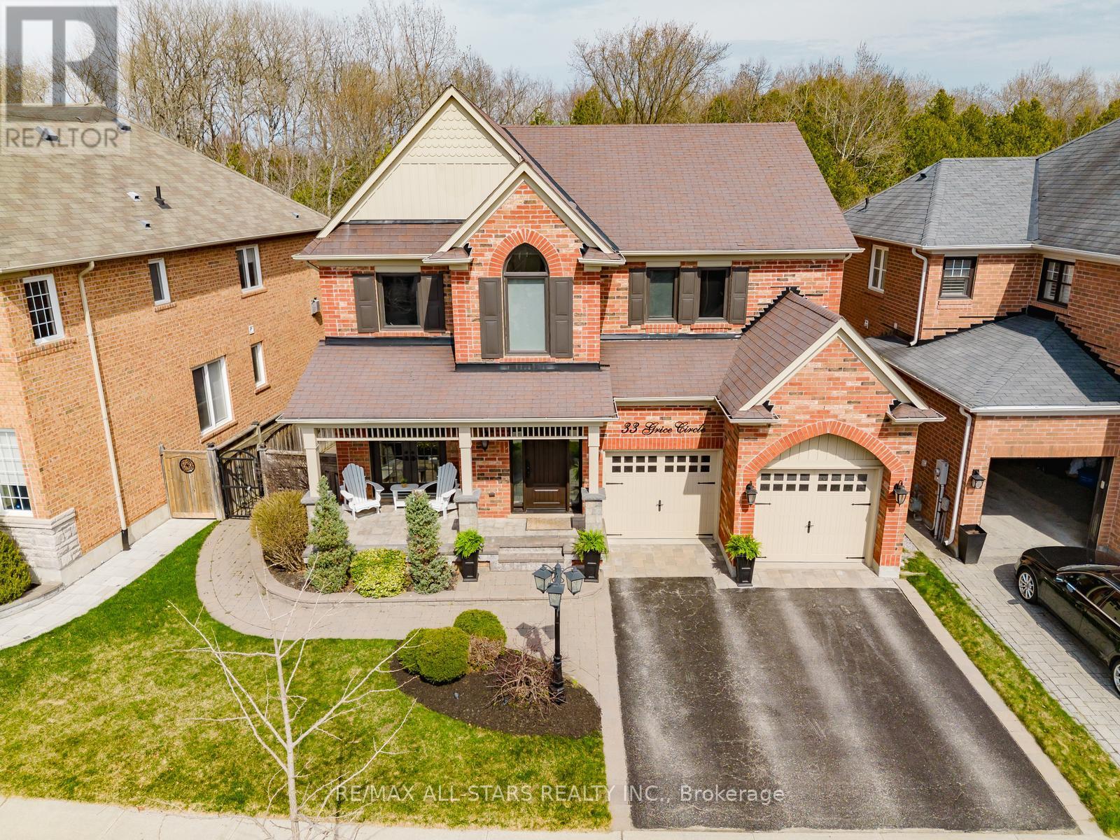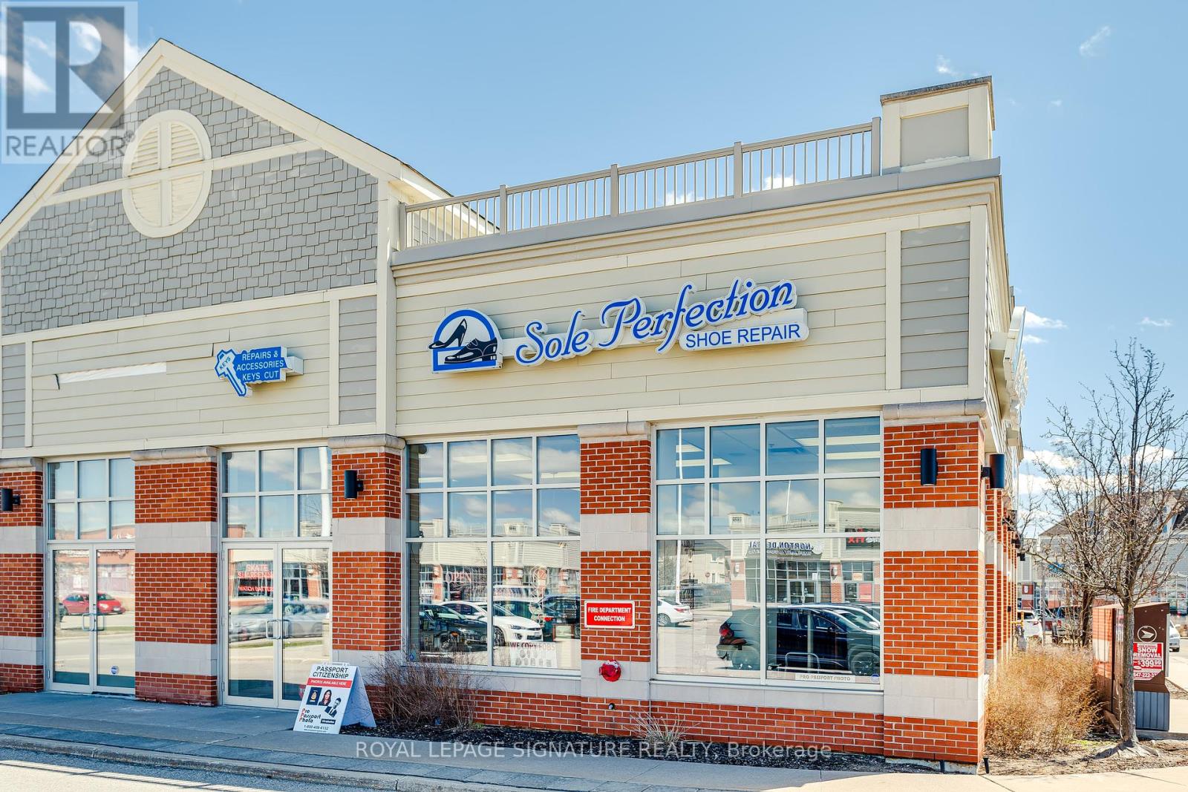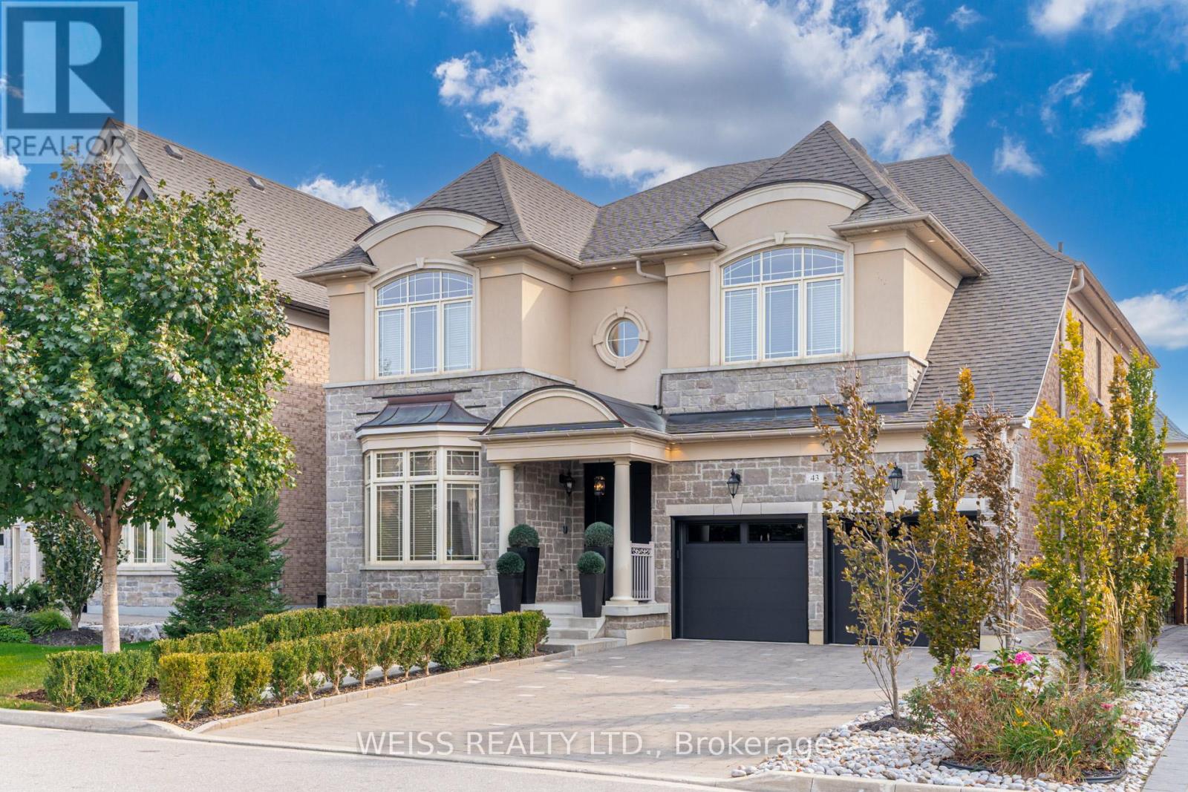9 Meagan Drive
Halton Hills (Glen Williams), Ontario
Located in the charming village of 'Glen Williams' & one of Georgetown's most sought after estate neighbourhoods, this gracious 3124 sqft home (as per MPAC) has a traditional centre hall plan and is situated on a gorgeous .67 acre lot backing onto protected conservation land (CVC) so no neighbours behind! Resort style living so imagine yourself swimming in the heated 20' x 40' salt water pool this summer surrounded by patios for entertaining! Updated kitchen with granite counters, pantry, stainless steel appliances, new sliding door off the breakfast area to the inground pool. Lovely main floor family room with 10' ceilings, hardwood floors, gas fireplace & crown moulding. Gracious living & dining rooms with hardwood floors & crown moulding. For those that work from home, you'll love the main floor office, with crown moulding. For additional living space, you'll find a partially finished basement with plenty of space to expand. Generous sized bedrooms with the 2nd bedroom having a 3 piece ensuite. Updated main bathroom. The primary bedroom has a double door entry, plenty of space for all your furniture & offers an updated 4 piece ensuite & walk-in closet. The convenient mud room off the garage/driveway has plenty of space to pile your things along with the adjacent laundry room. Beautifully landscaped front & back. Hiking trails nearby. (id:50787)
Royal LePage Meadowtowne Realty
210 Southview Road
Barrie (South Shore), Ontario
SPACIOUS HOME WITH A REGISTERED SECOND SUITE IN A PRIME INNISHORE NEIGHBOURHOOD! Welcome to 210 Southview Road, a standout opportunity in Barrie's sought-after Innishore neighbourhood, just a short six-minute stroll from Minet's Point Park. Set on a beautifully manicured 50 x 155 ft lot, this property offers a fully fenced backyard framed by mature trees, perennial gardens, raised garden planters, a garden shed, and multi-tiered decks with a gas BBQ hookup - ideal for outdoor living. Over 2,000 sq ft of finished space delivers comfort and versatility, including an updated kitchen with stainless steel appliances and white cabinetry, a dining room with a 10 ft window overlooking the backyard, and a cozy living room with a Napoleon fireplace. The rec room includes a built-in bar area with a live edge bar, kegerator, mini fridge, and cabinetry. What truly sets this home apart is the legal second suite, registered with the City of Barrie, a one-bedroom unit offering excellent flexibility for extended family, multigenerational living, or income potential. With a double-wide driveway providing parking for five and a location close to parks, schools, transit, shopping, and the Allandale Rec Centre, this #HomeToStay offers comfort, versatility, and a prime Barrie location! (id:50787)
RE/MAX Hallmark Peggy Hill Group Realty
213 - 21 Matchedash Street S
Orillia, Ontario
In the center of Orillia's historical downtown, this modern loft offers a generous open concept kitchen, living and dining area with the versatility of a 2 bed or 1 bed with an office or den. Wake every morning in this east facing condo with the beautiful sun and wall of windows with breathtaking views overlooking Lake Simcoe. Enjoy everything that downtown has to offer, and steps away from one of the most up and coming waterfronts in Ontario. (id:50787)
Forest Hill Real Estate Inc.
3566 Bayou Road
Severn, Ontario
BEAUTIFULLY UPDATED BUNGALOW FOR LEASE JUST STEPS FROM THE BEACH & PARK! Located just a short walk from the beach, park and trails in a peaceful community and under ten minutes to downtown Orillia with shops, dining, and amenities close by, this beautifully updated bungalow is an incredible lease opportunity! Set on a generous lot with attractive curb appeal showcasing board and batten siding and three updated decks, this property offers a spacious driveway with parking for up to six vehicles and a large, private backyard featuring a wood deck with a privacy screen and BBQ area. Step inside to find oversized windows flooding the bright, open-concept living room with natural light, vaulted ceilings, solid interior doors, and LED lighting throughout. The stunning kitchen boasts Acacia wood countertops, hemlock shelving, soft-close cabinetry, a Blanco sink, and high-end retro appliances, perfect for stylish everyday living. Enjoy peace of mind with newer spray foam insulation, a reshingled roof with ice and water shield, updated plumbing with an on-demand water heater, and professionally updated electrical. Ideal for AAA tenants seeking a move-in ready home in a tranquil setting! (id:50787)
RE/MAX Hallmark Peggy Hill Group Realty
33 Grice Circle
Whitchurch-Stouffville (Stouffville), Ontario
Tucked away in a highly sought-after family-friendly community, this beautifully upgraded 4-bedroom, 4-bathroom home offers ravine views, smart features, and incredible spaces designed for both everyday living and entertaining. Step inside to soaring 9-foot ceilings on the main floor and basement, rich crown moldings, coffered ceilings in the formal dining room, and upgraded solid wood interior doors. The spacious kitchen is a true showstopper featuring rich cabinetry, stone countertops, stainless steel appliances, in-wall oven, a dedicated coffee bar, and an expansive layout ideal for hosting gatherings or enjoying quiet mornings at home. The open-concept family room is wired for sound with ceiling-mounted surround speakers and custom built-ins with LED accent lighting creating the perfect space to unwind or entertain. A fifth bedroom on the second floor could be easily added by transforming the large loft area. A spacious mudroom adds everyday practicality, while the double garage comes equipped with its own natural gas heater and smart openers. Smart home upgrades include CAT5 hardwired Ethernet, outdoor pot lights on dimmers with smart timers, landscape lighting, a Hunter smart irrigation system with rain sensors and drip lines, and a whole-home humidifier. The home is filled with thoughtful touches like new tinted windows, custom roller blinds and upgraded LED pot lights.The private backyard has incredible potential for a pool or custom outdoor retreat. Located within walking distance to top-rated schools like Oscar Peterson and St. Brendan, and close to parks, transit, and all amenities.This is refined family living done right. (id:50787)
RE/MAX All-Stars Realty Inc.
24 Honey Glen Avenue
Markham (Cornell), Ontario
Gorgeous 4 Bedroom Detached Brick Home Over 2,300 Sq Ft On A Quiet Street in Desirable Cornell Markham! Walking Distance to Top Rated Rouge Park Public School and Amazing Cornell Community Park! Well-Maintained Home Featuring Functional Layout, Spacious Primary Bedroom with 5-Piece Ensuite Bath Double Sink & Walk-In Closet, Upgraded Bathrooms with Quartz Countertops on Double Sinks, Mirrors & Glass Shower Door, Washer & Dryer ('17) Conveniently Located on 2nd Floor, Newer Stainless Steel Appliances, All Faucets, Shower Heads & Light Fixtures Upgraded, Pot Lights Throughout, Interlock in Backyard & Side of Home, Upgraded Front Steps to Porch with New Railings and Flower Beds ('23), Freshly Painted Fence. Close To Hwy407/Hwy7, Parks, Public & Go Transit, Hospital, Community Centre, Library, Markville Mall & More! See Virtual & Video Tour, 3D Matterport & Floor Plan! (id:50787)
Royal LePage Signature Realty
99 Lahore Crescent
Markham (Cedarwood), Ontario
Location ! ! ! Welcome To 99 Lahore Cres, Detached Home Located At Cedardwood Community. 4 Spacious Bedrooms & 4 Bathrooms. Finished Basement Apartment. Solid Oak Flooring Throughout. Upgraded Lighting Fixtures W/Lots Of Pot Lights(Dimmable). Modern Open Concept Kitchen, Quartz Counter . Stainless Steel Appliances. Finished Basement Vinyl Flooring . Interlocking Driveway Offers 2 Outdoor Parking's. Landscaped Backyard W/Fence, Interlocking, Close To Hwy 407, Public Transit, Costco, Grocery Stores, Home Depot & Restaurants. Surrounded By Top Schools. ** This is a linked property.** (id:50787)
Homelife/future Realty Inc.
10 Fox Island
Georgina Islands (Fox Island), Ontario
Discover beautiful Lake Simcoe cottaging without paying lakefront premium prices! Fox Island is a spectacular land-lease community with the Chippewas of Georgina Island First Nation. World class fishing and peaceful summer days on the dock. Entertain guests on your gorgeous deck overlooking the lake. This 3 Bed 1 Bath cottage features tongue and groove vaulted ceiling in your combined kitchen and dining room. Massive harvest table to host all your family and friends. Tastefully renovated, this cottage comes fully equipped to plug and play even including a 50 ft aluminum dock and boat! (full list of chattels available) "Very Important" This is a Land Lease! RENEWED LEASE TO 2065. Taxes Approx $1450/Year. Lease $4450/Year. Access to island via Water taxi @ East Point Marina. (id:50787)
Royal LePage Your Community Realty
20 Enzo Crescent
Uxbridge, Ontario
Beautiful 4-bed, 4-bath home in a family friendly Uxbridge neighbourhood, offering approx. 1,950 sq ft above grade (per MPAC) plus finished lower level. Nestled on a 55.77 x 108.27 lot (per survey), this solid brick home features a double front door with textured glass inserts and extensive landscaping including a widened interlock driveway, stone entry steps, and a spacious 14 x 29 rear patio (2021). Enjoy walk-outs from the kitchen, laundry, and garage to a fully fenced yard.The main floor is freshly painted (2025) and features a bright living room with French doors, formal dining with built-ins, and a large family room with gas fireplace. The kitchen has an updated countertop and under mount sink (2025), and eat-in area with backyard access. Laundry room offers updated flooring (2025), utility sink, cabinet storage, and direct outdoor access. The powder room is newly updated with toilet, vanity and flooring. Upstairs you'll find a large primary suite with walk-in closet, 4-pc ensuite with updated flooring and paint (2025), three additional spacious bedrooms, and a main bath with new toilet, vanity, flooring and paint (2025). The finished lower level includes an open recreation room, office, 3-pc bath with new vanity and paint (2025), and ample storage. Additional highlights: 2-car garage with insulated doors partially finished wine cellar/workshop (enjoy as is or convert back to parking space), updated windows throughout (various years, see Features), roof (2009), furnace (2020) and central A/C. Conveniently located near schools, parks, and Uxbridge trail systems. A true gem! (id:50787)
RE/MAX All-Stars Realty Inc.
N1 - 1460 Major Mackenzie Drive W
Vaughan (Patterson), Ontario
Its rare to find a profitable and stable shoe repair & key-cutting business located near the prestigious King City in one of the largest and busiest plazas in Vaughan. Sole Perfection Shoe Repair is situated at a high-traffic intersection, surrounded by a variety of successful anchor businesses such as Yummy Market, Starbucks, RBC, TD Bank, Beer Store, Dollarama, Doctors offices, fitness centers, and numerous restaurants. Operating for 13 years, this business has established a high-end, loyal clientele that returns for its services and also consistently attracts new customers in an ever-expanding neighbourhood. With 100+ Google reviews and a 4.5 rating, local and clients from afar travel to get their items repaired. The primary services offered include shoe repair, purse repair, key cutting, skate sharpening, watch battery replacement, and passport photos. There is potential to expand services to include clothing alteration, engraving, locksmith, and automotive key duplication, among others. Ample parking space is available for customers, and full training will be provided to the new owner. The business can operate seven days a week, and plaza hours are not limited to maximize income. Unlike many other businesses facing tons of competition, this industry has very low competition and high profit margins, which allow for greater financial stability and higher revenue generation. **A complete list of income and expense statements is available for review.** (id:50787)
Royal LePage Signature Realty
43 Chesney Crescent
Vaughan (Kleinburg), Ontario
Meticulously crafted interiors where classic luxury meets modern comfort, this home boasts 10 ceilings on the main floor and 9 ceilings on the second floor and the finished basement. With a total living space of over 6000 sq f, hosting 5+2 well sized bedrooms, this home features intricate wainscotting throughout, an oversized chefs kitchen with subzero appliances, granite countertops, white stone backsplash and seamless design throughout the house. With white Quartz countertops in the washrooms and laundry room, and custom built closets throughout, this home stuns with timeless quality and style. The interlock driveway and unique walkway leads to a spacious 3-car tandem garage with newly applied epoxy flooring and custom cabinetry. Fully finished basement with option for separate entrance, features 2 spacious bedrooms with a walk-in closet in one room and two closets in second room, two large living spaces and kitchen with fridge, stove top and built-in microwave, Newly installed overhead garage doors with automatic garage door openers, complete home security system equipment, in-ground sprinkler system and gorgeous privacy trees in front yard and backyard. Steps away from Hwy 47, new schools, and the newly open New Kleinburg Market with Longos and other conveniences, such as Shoppers Drug Mart, Starbucks, Cobbs Bread, etc. Close to Kleinburg Village cafes, restaurants and post office. This neighbourhood is a true gem. (id:50787)
Weiss Realty Ltd.
32 Richard Boyd Drive
East Gwillimbury (Holland Landing), Ontario
Your Dream Home Awaits in Holland Landing! This beautifully upgraded semi-detached home built by the renowned Rosehaven Homes, offers 2,238 sq. ft. of stylish living space plus an additional 1,000+ sq. ft. in a walkout basement -- a blank canvas ready for your personal touch. From the moment you walk in, you will be impressed by the elegant porcelain-tiled foyer leading to a gourmet kitchen with custom cabinetry, upgraded countertops, and a built-in microwave. High-end engineered flooring runs throughout, adding both style and durability. Designed with comfort and functionality in mind, this home features FOUR spacious bedrooms on the second floor, perfect for a growing family or guests, and direct garage access for added convenience. Sitting on one of the largest lots in the neighborhood, this property is a rare find! Natural light floods every corner thanks to east, west, and south-facing windows, creating bright and inviting living spaces all day long. Plus, the location could not be better, just minutes from Costco, Walmart, Upper Canada Mall, top-rated schools, parks and community amenities. With quick access to Highways 404 & 400, commuting is a breeze. Don't miss out on this incredible home. Schedule your showing today and see what makes this property so special! (id:50787)
Exp Realty












