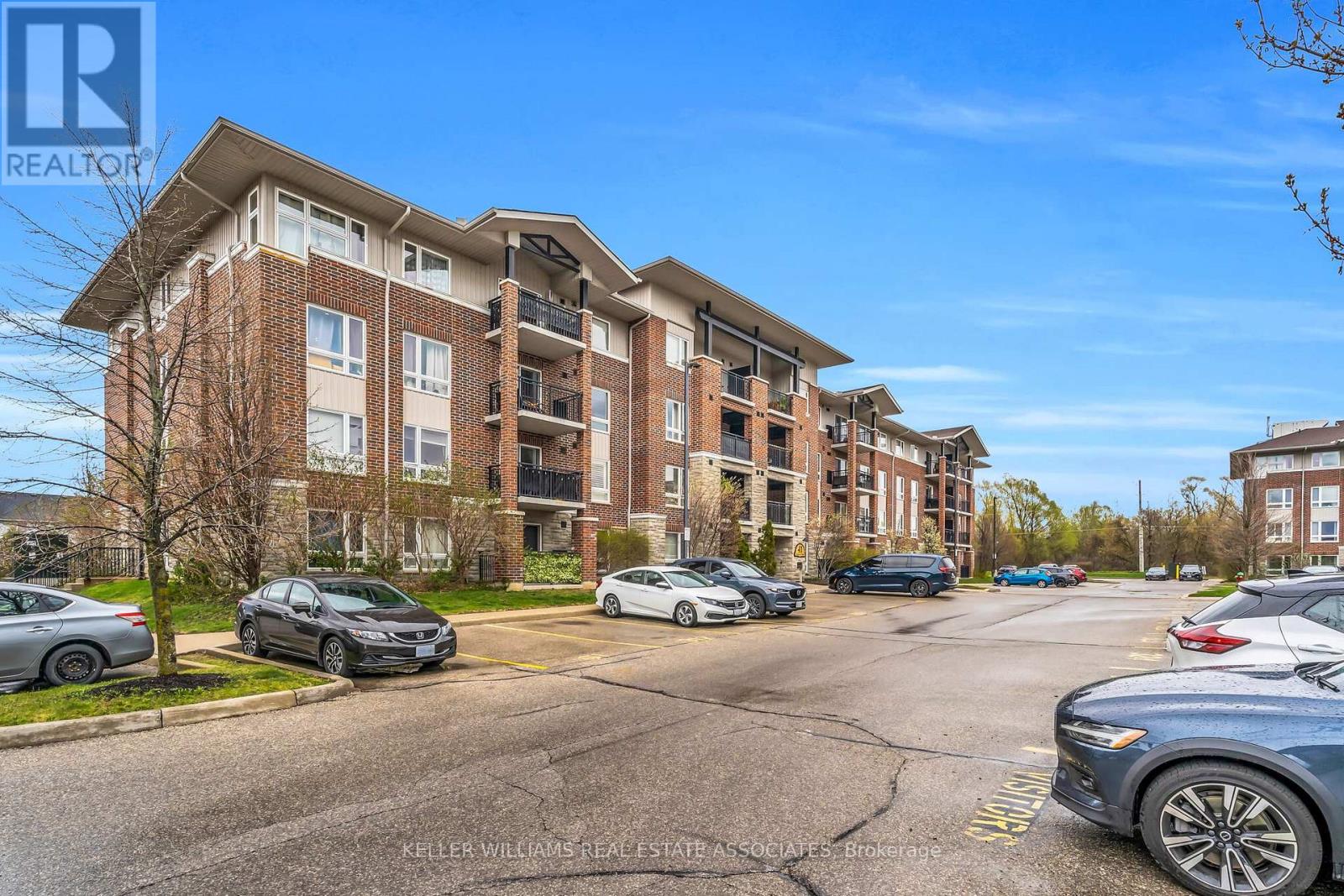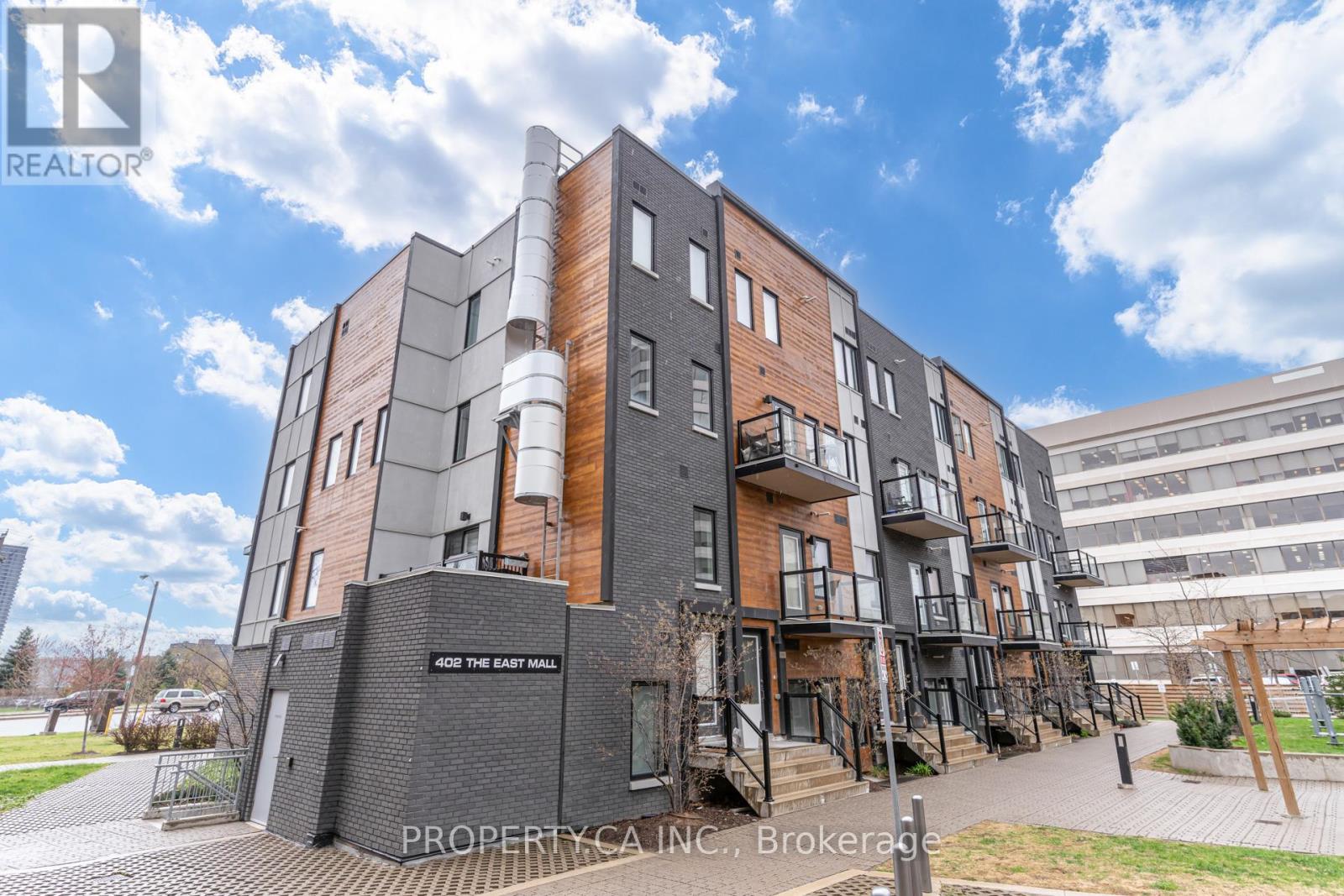156 Bur Oak Drive
Thorold (Confederation Heights), Ontario
Spacious 3-Bedroom End Unit Townhome in Prime Thorold Location, located in the heart of Thorold, this charming 3-bedroom, 2.5-bathroom end unit townhome offers a bright and inviting living space. With large windows throughout, the home is flooded with natural light, creating a warm and airy atmosphere. The open concept design includes a cozy breakfast area that opens directly to the backyard, perfect for entertaining or relaxing. Ideal for families, this property is conveniently situated near Brock University, schools, shopping, and public transit. Easy access to Hwy 406, QEW, and other major routes. Enjoy all the attractions Niagara has to offer while living in a peaceful and well-connected neighborhood. (id:50787)
Save Max Bulls Realty
401 - 41 Goodwin Drive
Guelph (Pineridge/westminster Woods), Ontario
1 Bedroom + Den Top-floor corner unit with northeast exposure in the heart of South Guelph! This bright and spacious condo features an open-concept layout with a good size living room, a den or office, and a walkout to a private balcony perfect for morning coffee. The kitchen offers ceramic flooring, a breakfast bar, and stainless steel appliances, plus convenient in-suite laundry. The spacious bedroom includes a double closet, large corner windows, and nice views. Located in a well-maintained low-rise building with elevators, a party/meeting room, and a park within the complex. Maintenance fees are low (under $300/month). Comes with one surface parking spot, plenty of visitor parking, and rental options available. Just minutes to shopping, restaurants, parks, and transit. This is an excellent opportunity for first-time buyers, downsizers, or investors alike. (id:50787)
Keller Williams Real Estate Associates
3605 - 4099 Brickstone Mews E
Mississauga (City Centre), Ontario
Discover Urban life in a Immaculate lower Pent House with spacious Living Cum Dining room, 1-bedroom, 1-den condo located on the 36th floor of the popular Parkside Village The Park Residences next to Square One. Amazing unobstructed views, this unit offers a rare combination of elegance, convenience, and exclusivity. Step inside to find a bright and airy open-concept layout, the expansive living and dining areas ideal for entertaining, while the floor-to-ceiling windows flood the space with natural light and showcase stunning cityscape views. The kitchen is a chefs delight, featuring sleek countertops, high-end stainless-steel appliances, and plenty of storage space. The bedroom offers its own generously sized walk-in closet with good sized Bathroom. Additional perks include a spacious balcony, perfect for enjoying your morning coffee or evening sunsets and unique experience to watch the elegant view of the city. The Laundry is carrying front load washer and Dryer. This unit has 1 parking and 1 locker associated with it. Located in the heart of Mississauga, this condo is just steps away from Square One Shopping Centre, popular dining options, entertainment venues, and public transit. Whether you're a professional who works from home and likes a busy city, a growing family this property offers the perfect blend of luxury and practicality. (id:50787)
Homelife/miracle Realty Ltd
2328 Proudfoot Trail
Oakville (Wt West Oak Trails), Ontario
Discover West Oak Trails, one of Oakville's most sought-after family neighborhood's, where scenic woodlands, winding trails, & lush parks offer a perfect blend of natural beauty & urban convenience. With excellent schools, shopping, dining, Oakville Trafalgar Memorial Hospital, & major highways all just minutes away, this walkable community is ideal for active families & commuters alike. This beautifully presented Mattamy Southcreek model offers 3 bedrooms, 2.5 bathrooms, & approximately 1890 sq. ft. of thoughtfully designed living space, & more in the finished basement. Curb appeal abounds with an extra-long curved driveway (with parking for 4 cars), lovely gardens, mature trees, & a covered front veranda overlooking green space across the street. The private, fully fenced backyard is a serene oasis featuring an expansive stone patio, tall trees, lush gardens, & a premium arched gate with iron insert perfect for relaxing or entertaining. Inside, custom Brazilian Cherry hardwood floors span 2 levels, accentuating the striking staircase with upgraded scrolled iron pickets, while numerous recent improvements enhance both comfort and peace of mind. The open-concept living/dining room is bright & welcoming, while the cozy family room offers a gas fireplace with a custom feature wall & built-ins. The classic white kitchen impresses with granite counters, stainless steel appliances, a sunlit breakfast area & a garden door to the patio. Upstairs, 3 spacious bedrooms & 2 full bathrooms including the primary retreat boasting a 4-piece ensuite bath with a corner soaker tub, & separate shower with a bench seat. The finished lower level adds valuable living space with pot lights, wide-plank laminate flooring, a large recreation room, an open-concept office/gym, & a bright laundry room. Upgrades: central vac (2025), gdo (2024), patio sliding door, dishwasher & range hood fan, windows (2023), furnace & ac (2022), front door, porch & columns (2019), bsmnt windows and reno (2018). (id:50787)
Royal LePage Real Estate Services Ltd.
804 - 3 Michael Power Place
Toronto (Islington-City Centre West), Ontario
Stylish Condo Living in Prime Etobicoke! Enjoy stunning, unobstructed views of the CN Tower and downtown skyline from this sun-filled south-facing unit. Set in a modern and upscale building, this suite combines elegance with everyday convenience close to transit, top-rated schools, parks, and shopping. Step inside to discover a bright, open layout featuring laminate floors, a spacious balcony, and a custom third-layer window that enhances both comfort and efficiency. The renovated kitchen is sure to impress with granite countertops, a designer backsplash, ceramic tile flooring, and stainless steel appliances. An exceptional opportunity to own a stylish, affordable home in one of Etobicoke's most desirable locations! (id:50787)
Royal LePage Realty Plus
132 Skegby Road
Brampton (Brampton North), Ontario
Wow, What A Gem! This Beautifully Upgraded 4+1 Bedroom Semi-Detached Home Is A True Standout, Offering Comfort, Space, And An Unbeatable Location In A Family-Friendly Neighborhood. Featuring Brand New Pot Lights Inside And Out, A Striking New House Number Sign, And A Bright, Open-Concept Layout, The Home Is Move-In Ready And Filled With Thoughtful Upgrades. The Main Floor Includes A Spacious Living And Dining Area, And A Modern Kitchen With Stainless Steel Appliances, A Stylish Backsplash, And Walkout To The Side Yard Ideal For Everyday Living And Entertaining. Upstairs, You'll Find Four Generously Sized Bedrooms, Including A Primary With His And Her Closets. The Professionally Finished Basement Adds Versatility, Complete With A Cozy Fireplace, Full Bathroom, And Additional Bedroom Perfect For Guests Or Multi-Generational Living. Step Outside To A Fully Fenced Backyard Featuring A Large Sun Deck With A Charming Pergola, Offering A Perfect Space For Outdoor Dining, Relaxing, Or Entertaining. Located Just A Short 3-Minute Walk To Transit, Less Than 3 Km To Hwy 410 & GO Station, And Close To Excellent Schools (5 Public, 4 Catholic, And 2 Private Nearby), This Home Also Benefits From Proximity To Parks, Trails, And Sports Facilities All Within Walking Distance. A Perfect Blend Of Style, Convenience, And Community This Is A Must-See (id:50787)
RE/MAX Real Estate Centre Inc.
108 - 1480 Bishops Gate
Oakville (Ga Glen Abbey), Ontario
Beautiful Fully Renovated Main Floor Corner Unit With Balcony. Perfect Glen Abby Area With all Amenities Nearby. Clean , Neutral Colors Thru out! Spacious Balcony And Over sized Primary Bedroom! **EXTRAS** All Electric light fixtures, window coverings. (id:50787)
Right At Home Realty
2084 White Dove Circle
Oakville (Wt West Oak Trails), Ontario
Welcome Home To This Beautiful Freehold Townhome, In The Desirable West Oak Trails Community, Walkable To Many Top-Rated Schools. This Home Has Seen Many Updates Including Newer-A/C ,Furnace , Windows, Kitchen & Washrooms Plus Very Nice Deck, Double Car Garage With Newer Door And Inside Entry. Parking For 4 On Driveway + 2 More Inside. Great Location, Shopping, Transit, Rec Centre & Oakville Hospital. (id:50787)
Right At Home Realty
1106 - 4850 Glen Erin Drive
Mississauga (Central Erin Mills), Ontario
Gorgeous, Sun Filled Unit At Erin Mills. Enjoy Unobstructed Views Of The Park, Lake, Cn Tower. Upgraded, Open Concept Kitchen With Stainless Steel Appliances And Upgraded Cabinets (2022). Close Proximity To Excellent Schools (Elementary And Secondary Schools), Erin Mills Town Center, Transit At Your Door Step. (id:50787)
Right At Home Realty
218 - 402 The East Mall
Toronto (Islington-City Centre West), Ontario
Welcome to this stylish stacked townhome in the heart of West Etobicoke! Enjoy a modern kitchen with Stainless Steel appliances, granite kitchen countertops, open-concept living & dining area, and your own private balcony. Includes ensuite laundry, 1 underground parking space and storage locker. Amenities: Party room, outdoor BBQ + patio, bike & visitor parking. Conveniently located near major highways (401/427/QEW), Pearson Airport, Sherway Gardens, local shops, dining, great amenities just minutes away! (id:50787)
Property.ca Inc.
52 Simmons Boulevard
Brampton (Madoc), Ontario
LEGAL BASEMENT APARTMENT | INCOME POTENTIAL Welcome to 52 Simmons Blvd a rare and exceptional opportunity to own a spacious jumbo model home with a fully LEGAL Basement Apartment, perfect for multi-generational living or generating dual rental income. Whether you're a first-time buyer looking to offset your mortgage with reliable rental income or an investor seeking a turn-key cash-flowing property, this home checks all the boxes. Offering a total of 5 bedrooms, this well-maintained residence provides ample living space across both levels. The main level boasts bright, open-concept living and dining areas, a large eat-in kitchen, and generous bedroom sizes. The legal basement unit includes its own private entrance, full kitchen, bathroom, and shared laundry, ensuring privacy and comfort for both units. Located in a family-friendly neighbourhood, close to schools, parks, shopping, and transit, this is a must-see opportunity in one of Brampton's most desirable communities. (id:50787)
Homelife/cimerman Real Estate Limited
33 Kitto Court
Brampton (Fletcher's West), Ontario
Welcome to your Dream home!! perfect for first=time home buyers, this beautifully maintained (3+1) bedroom semi-detached home is conveniently located, near a school, park and transit. Offers newly renovated washrooms, new laminate, and pot lights. In addition to this, it is freshly painted and no carpet throughout the house. Don't miss this incredible opportunity to own a home that checks all the boxes. (id:50787)
Homelife Maple Leaf Realty Ltd.












